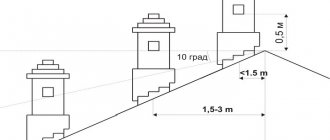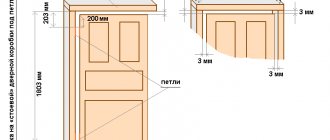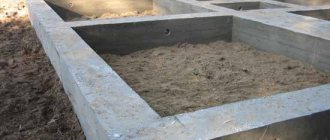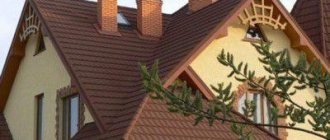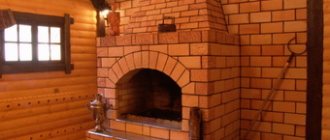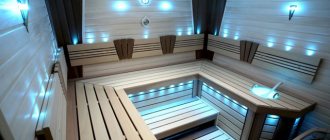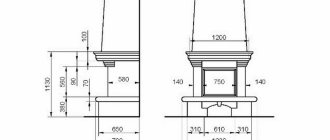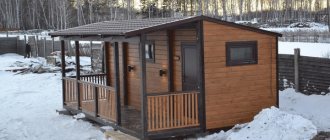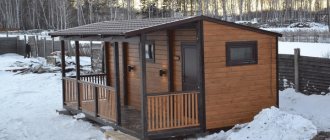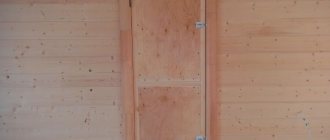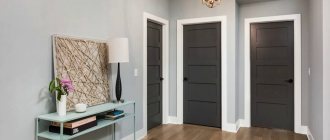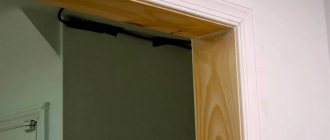Platbands are a component part for the design of a door frame. There are certain state standards for doorways, and accordingly, panel sizes. But an individual approach is often necessary to determine the parameters (bar width). Before purchasing, you must take into account all the details: material features, types, type of installation, non-standard approaches to the selection and design of the frame (eco-veneer, telescopic frame).
Dimensional standards of platbands
The GOST indicator that determines the dimensions of the frame must be taken into account when we are talking about a standard door leaf. Today this indicator is:
- 2000 *800 (mm).
Given these figures, the width of the casing varies
- 60 – 100 (mm)
Most often, a plate with a width of 70 mm is used.
If the interior doors are non-standard, proceed from their dimensions, but it is important to remember that the plate covering the gap must be at least 30 mm. A very wide casing will not only reduce the usable surface, but will also look rude.
For metal and wood planks, the optimal width is:
- 40 mm.
It happens that due to the peculiarities of the interior, the doorway is located close to the adjacent wall or furniture. In this case, you need to choose a narrower strip so that the platbands do not rest.
Taking into account the design and material features, the following types of panels can be distinguished:
- Models with decorative elements: 50 -80 mm. The most common and suitable for joints are plates with a width of 64 mm.
- The semicircular type of frame is suitable for different styles, width – 70 mm.
- Curly strips - there are no clear indicators here, because the size directly depends on the complexity of the decor.
The panels must be installed on one or both sides. For one side with an opening of 90 cm you will need 2.5 planks. When purchasing a door frame, you need to take into account that the size should be 10-15 cm larger than the length of the frame (215 - 220 cm). For an interior partition, 5 slats are enough.
How to apply markings
In order to obtain an even cut of the trim strip, it is necessary to carry out a number of preparatory steps in measuring and marking each of the framing elements:
- Using a tape measure, the height of each side of the frame is determined (if the opening is correctly aligned during finishing work, the vertical parts should be identical in length). Measurements are taken taking into account the width of the plank, since diagonal trimming takes into account the abutment of perpendicular parts with a joint at 45 degrees.
- All 3 sizes are recorded on paper with the corresponding markings for each platband.
- Next, the part is laid on a horizontal surface face down.
- The master puts down the readings obtained when measuring the opening on the bar, marking the surface of the part with a pencil.
- Measuring an element can begin from the end if its factory cut is made perpendicular to the vertical plane. Otherwise, you need to set aside 1 - 2 cm from the edge and draw a perpendicular line using a square for its subsequent trimming.
- A similar segment, perpendicular to the long part of the casing, is applied along the marked mark.
Rice. 4. Marking elements
The marking is repeated for all 3 platbands, and a distance equal to the width of the opening plus 2 thicknesses of the elements is set aside on the horizontal bar.
Calculation of additional planks
An additional strip or extension is a decorative device. It is necessary if the wall is 70-75 mm thicker than the frame. Performs an expansion function if the box is narrower than the wall itself. The length of the element corresponds to the length of the platbands. The base is chipboard, fiberboard, plywood or other wood-based building materials. The surface has a different texture (film, thin cut of wood).
Dimensions depend on the chosen manufacturer. Width calculations using the formula:
- T st - W k (wall thickness minus box width)
You need 2.5 extras for a standard door (without a threshold): purchase 3 pieces (rounded up).
Double doors
Thanks to the use of double-leaf models, the door can open to a width of 80 to 180 cm. The leaves that make up the product do not necessarily have the same dimensions. Quite often the design consists of asymmetrical elements. In most cases, the smaller blade can be fixed and used only if it is necessary to move large objects.
The most popular combinations of double-leaf structures are products with a total width of 140 cm.
What to look for when buying framing
In order for the platbands to fit harmoniously into the overall interior, you need to pay attention to the following characteristics:
- Size (width and length): if the door is standard, you can simply ask the consultant to show the standard trims. If the doors were made to order, proceed from their parameters.
- Materials. Match it to the canvas or design details. The panels are made from different building materials: metal, wood, MDF, PVC, pressed paper and others.
- Texture. The color depends on the tone of the canvas, baseboard and other interior details. It all depends on tastes.
An innovative material – eco-veneer – is popular. It repeats in detail the texture of expensive tree species. The material is environmentally friendly.
- Forms. You can choose any one, taking into account the gaps.
- Fastening methods (liquid nails, nails, lock and others).
- Decorative details.
Width of interior doors
In most cases, doors produced in different countries differ significantly in almost all respects. However, the width of the interior doors is actually the same. Domestic manufacturing factories produce products in the range from 55 to 90 cm. In addition, they produce canvases with a width of 40 cm. However, such narrow canvases are used only as ceilings for small storerooms and in the form of double-leaf structures, thereby automatically increasing the overall width of the product up to 80 cm.
For each door with a certain width there is a direct purpose:
- Doors with dimensions of 55 cm are used in small apartments and rooms as ceilings for toilets and bathrooms;
- Products with a width of 60 cm are also installed as doors for sanitary premises. In addition, such products are used as leaves for double-leaf doors;
- Dimensions of 70 cm are intended for placement in kitchen openings;
- Products with a width of 80 and 90 cm are used as interior doors in children's rooms, bedrooms and living rooms. Often such panels are installed as second entrance doors.
These dimensions are the most popular. However, if necessary, most factories are engaged in the production of custom-made structures according to individual measurements. However, exceeding the width of 90 cm is not recommended due to the engineering features of the fastenings and the principle of load distribution on the hinge mechanisms and frame. The only option that allows the door leaf width to be exceeded by up to 110 cm is to install such a sash in a sliding-type system.
Doors from European manufacturers also have a maximum of 90 cm. The minimum products have a width of 60 cm and a pitch of 10 cm.
Types of platbands
Standard door frames are narrow panels (approximately 70 mm wide by standard) to hide the gap between the frame and the wall. Classification by panel shape:
- Flat platbands.
- Rounded (symmetrical, teardrop-shaped).
- Curly. The back side is made in a certain texture. Their width is non-standard: 90 mm and more. Not all manufacturers produce this type of panel.
The first two types are the most common due to their availability and attractive cost.
According to the method of fastening the box: standard, telescopic.
Telescopic platband - a panel bent in the shape of the letter “L”. This “letter” is fixed in the box. Advantage: the shape allows you to adjust the width of the box to fit the opening wall (1 - 1.5 cm). This form allows you to save valuable installation time and money on purchasing accessories. Thanks to the special fastening, the outer part is not damaged by nails. Telescopic frames are attached to the wall. The shape is the same as the standard ones, but the price is a little higher.
Arrangement of telescopic frame elements
The simplest and most technologically advanced way to frame a doorway is to use a telescopic “cashing”. Each plank has a special ridge of a complex profile, and the end of the extension has a groove of the same shape.
To install the platband, its ridge is aligned with the groove and snaps into place mechanically according to the principle of the designer. As a rule, such elements come from the factory complete with interior door parts.
Rice. 10. Arrangement of telescopic platbands
Mounting features
There are several ways to attach platbands:
- Nails. Finishing ones are suitable; you can mask them on top (for example, with a wax pencil). This is the most reliable way.
- Liquid nails (glue). It is very difficult to hide nails on light-colored panels, so this installation method is used.
- Docking. The ends are carefully cut at an angle (45 degrees).
- Docking at an angle of 90 degrees is popular today, thanks to straight lines. Suitable for flat panels. There is a nuance with rounded platbands: the top one must be narrowed so that it does not stick out.
Purpose and types of cash register
Door trims are strips designed to decorate the opening and mask technological gaps. To emphasize all the positive properties of decorative strips, GOST defines individual requirements regarding the location and framing parameters for the door.
Decorating strips perform a number of tasks:
- Mask flaws, gaps between the wall and the frame;
- Give the opening a finished look;
- Decorate the product;
- They create a single ensemble with other interior details.
Important! Without a frame, the doorway is lost against the background of the wall. Platbands attract attention to it with a contrasting finish or, on the contrary, fit it into a single style.
The range of platbands allows you to choose the appropriate option. To make this process easier, let's look at the types of these products. Depending on the material of manufacture, the following types of platbands are produced:
- Steel;
- Wooden;
- MDF;
- PVC;
- Made from pressed paper.
Standards have been developed for each type in accordance with GOST. However, we note that there are no particularly strict rules, so the design of these details can vary greatly. Decorative planks made of wood are durable, environmentally friendly, wear-resistant, versatile, and functional. Such elements perfectly highlight a variety of styles.
Knot-free platbands, photo
Plastic devices are resistant to the destructive effects of mechanical factors. They are suitable for interiors decorated in minimalist, hi-tech, and techno styles.
Plastic decorative strips, photo
Products made from MDF are characterized by an attractive appearance and good quality. But when choosing this type of device, it is recommended to take into account that MDF products are afraid of dampness, which destroys the material in the shortest possible time.
Devices made of MDF, photo
Metal products are made of aluminum and steel. This material is attractive and durable because it perfectly resists the harmful effects of various factors.
Regarding the method of fixation, the following elements are distinguished:
- Simple. These are independent devices that are attached with glue or nails;
- Telescopic. The product has a locking connection. Attaches directly to the box or extensions.
Telescopic platband, photo
Regarding the shape, platbands are distinguished:
- Curly. This kind of device has a relief on the surface;
Curly decorative strips, photo
- Flat. Laconic details of a simple design;
Flat fixtures
- Rounded. They give the doorway a certain volume.
Rounded decorative items, photo
Important! The most popular are flat platbands.
Regarding the configuration of the end part there are:
- Rectangular. Direct trimming is performed at a right angle or at an acute angle;
- Rounded. The device is trimmed at an angle of 45 degrees. If you do not adhere to this nuance, the platbands will only spoil the appearance of the structure;
- Curly. Also cut only at an angle of 45 degrees. If you make a cut at a different angle, the entire structure will turn out to be unaesthetic.
Openings for bathrooms
The minimum requirements are met: the size of the doorway for a door of 60 cm is 68.5 x 195.5 (2055) cm. This is due to the fact that the internal space of such rooms tends to a minimum (due to which the size of the living quarters is increased).
At the same time, they need to accommodate a bathtub, sink, and washing machine. Of course, these elements should not protrude beyond the opening. Doors open outward and should not significantly overlap the width of the corridor.
Manufacturers of plumbing fixtures and electrical appliances take this narrow passage into account: they fit freely through small doors. The interior space is also increased, allowing for additional shelves to be placed.
If you plan to install a jacuzzi in the bathroom, then the width of the door opening of 600 mm may not allow it to be brought into this room. You should think about this in advance and install the doors last.
Even narrower doors – 55 cm – are installed when an additional passage from the bedroom is installed into the bathroom. The main entrance is standard - 60 mm, and the second entrance is narrower by 5 cm. This is convenient and allows you to use the bedroom space more efficiently.
The small size of the door frame for a 60 cm door – 665 x 2043 mm – allows you to meet the minimum toilet dimensions recommended by SNiP: 0.8 m in width and 1.2 m in length. The door with platbands completely covers the wall adjacent to the corridor.
It should also be taken into account that less moisture penetrates into other rooms through narrow bathroom doors.
What you need to take measurements yourself
To measure yourself, you need a tape measure, pencil, and paper. It is necessary to measure the height of the entrance to the room, its width, the thickness of the walls, and also know the opening direction of the door structure. In canvas dimensions, the main dimension is width. If the space for the door is 93 cm, then the leaf needs to be selected with a width of 80 cm. Take into account the thickness of the frame on both sides.
Calculation of opening and door in cm:
| Passage width, cm | Blade width, cm |
| 67–70 | 60 |
| 77–80 | 70 |
| 87–90 | 80 |
| 97–100 | 90 |
The width of the leaf is calculated to be at least 7 cm less than the space for the door itself.
Apartments and houses have standard sizes for doors, according to GOST. In new buildings, private houses, where an individual design is created, the passage may differ from GOST standards
Please pay attention to this before ordering. To clarify, measure the width, height of the opening, wall thickness
First, let's define the size designations. Typically, for ordering, the main dimensions of interior doors are determined as follows:
Width. It is not enough to measure it with a tape, applying it from one part of the wall to another. In fact, the width should be measured at three points. This is because the ideal doorway, without any error, does not exist in most homes. Usually there is a narrowing towards the top, which means that the distance from edge to edge at a given point will be less.
Height
It is important, when buying doors in a store, not to measure only the door leaf. A door is a set, along with fittings and a frame, which “eats” its part of the opening
Therefore, before ordering, you should first measure the height of the opening at the midpoint. The measurement is taken from the lowest level to the top of the opening. However, if there is already a box, this point must be taken into account and measured to the middle of the upper casing. The height of an interior door with a frame will differ slightly from that of an empty opening. This needs to be taken into account.
Box depth. This is an important part of measurements. It must be presented in several indicators, namely: measurements are taken in three different parts on all sides of the opening. Thanks to this, discrepancies are clarified and products are subsequently adjusted. Without these parameters it is very difficult to calculate correctly. And the size of the interior door leaf will be necessary, but not the most important indicator.
Doorway dimensions
Almost always, the door is selected to fit the dimensions of the opening and its width usually exceeds the door dimensions by 8 - 10 cm. Thus, for an interior door leaf measuring 90 cm, an opening from 98 to 100 cm wide is required. However, at present, redevelopment of openings is quite often carried out in the form of such measures:
- Reducing the passage width;
- Expansion of the opening;
- Relocating the door location.
Narrowing is done quite often in old apartments with large double-leaf structures. In this case, the opening, which is a maximum of 200 cm, can be built up to a level of 90 cm in any direction. If the passage is slightly reduced, it is recommended to perform this procedure simultaneously on both sides.
Expansion of the opening is permissible to the maximum possible level of 200 cm for the installation of a double-leaf door structure, or you can increase the opening to 100 cm for a standard single-leaf swing or sliding door.
The expansion procedure is in most cases performed using a jackhammer. However, before significantly increasing the passage, it is imperative to study the technical documentation of the premises and the house, as well as obtain the appropriate permits from the architectural commission. Such measures are necessary because the wall in which the opening is located can be load-bearing and any work to change it can lead to the formation of cracks and even collapse.
To move the passage, regardless of whether the overall dimensions of the opening will change or not, it is also necessary to obtain a special permit.
