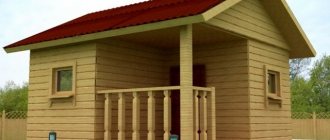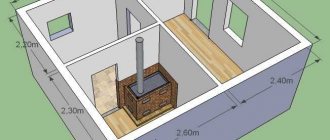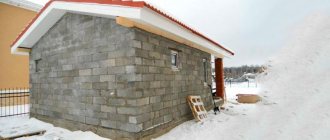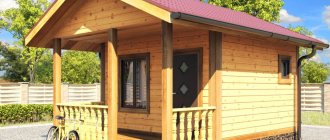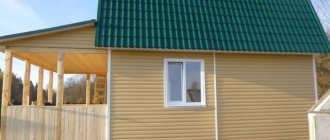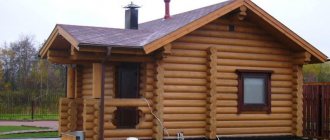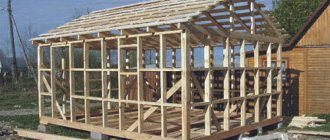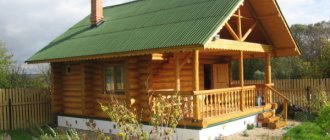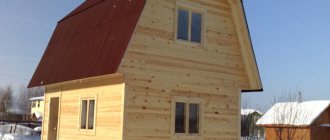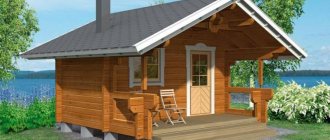The popularity of frame technology is explained by lower construction costs and high speed of construction. Both commercial structures and residential buildings are built on it. Frame baths are especially in demand today. You can easily build them yourself on your own country plot. A 5x5 frame bathhouse is one of the popular construction options that you can build with your own hands.
Where to start building a bathhouse
Before starting the construction of a frame bath, it is worth planning the placement of the building. Pay attention to the following features:
- It is important to determine where the bathhouse will be located - separately or near the selected building on the site.
- Choose a place to install a bathhouse, taking into account the location of utility networks, and also mark the routes for laying communications.
- Find out the soil characteristics on the site in order to choose a foundation.
- Develop a new or choose an existing bathhouse project, taking into account your own requirements.
Advice!
The more detailed the bathhouse design is, the easier its implementation will be. Many organizations offer ready-made projects. You can also order an individual project from them. The minimum size is 3x4 m. The optimal aspect ratio of the bath is 5x5 m.
We insulate the walls, roof and floor of the bathhouse
To insulate the walls you will need:
- basalt wool with a thickness of 150 mm and a density of 25-35 kg/m3;
- vapor barrier film;
- moisture-windproof membrane (super-diffuse);
- wooden slats.
To vapor barrier a steam room, it is more advisable to use foil vapor barrier material. It will not only protect the structure from moisture, but will also reflect heat into the room.
Let's start with insulating the walls from the inside. To do this, apply self-adhesive double-sided sealing tape to the racks. Then glue the waterproofing film to the tape. Be sure to place the canvases with an overlap of at least 15 centimeters. Seal the joints with double-sided sealing tape. Additionally, secure the foam with a stapler. The result must be an absolutely sealed circuit, otherwise moisture will penetrate inside the walls and the frame will quickly become unusable.
Insulation of bath walls
Then lay mineral wool slabs into the frame space. Make sure that the insulation fits tightly to the structural elements and to each other. Carefully fill all the resulting cracks with cotton wool scraps.
Next, you need to secure a moisture-windproof membrane on the outside of the walls. It is installed according to the same principle as a vapor barrier - a sealant is glued to the racks, then the membrane itself is attached using a stapler. On top of the film on the racks it is necessary to fix slats with a thickness of at least 20 mm. Place the same slats on the racks on the inside of the walls; they will serve as lathing for the lining.
The same technology is used to insulate the roof - mineral wool is laid between the rafters, then covered from the inside with a vapor barrier. A lathing for lining or other finishing materials is mounted on top of the vapor barrier.
The floor is insulated a little differently - first of all, you need to make a rough flooring between the floor beams from the boards. Then a waterproofing film is laid on the beams and flooring (you can use a regular vapor barrier). Logs are laid on top of the film as when installing a regular floor.
Insulation is placed in the space between the joists. You can use any material, both slab and loose, such as ecowool or expanded clay. Another layer of film is laid over the logs and then the flooring is made of boards.
To insulate the ceiling, attach a vapor barrier on the side of the first floor, and then make a rough ceiling from the boards. Then, on the second floor side, you need to fill the space between the beams with insulation. A vapor barrier and plank flooring are laid on top of the beams.
Own bathhouse project
In order not to waste time creating drawings, you can choose an already created project as a basis. In this case, the layout of the frame structure must correspond to the building area. Then it remains to make some amendments to it.
For a future frame building project, it is important to consider:
- layout - it is important for the rational distribution of space;
- costs for the construction and operation of a frame bath;
- terms of work;
- features of the foundation structure.
All interior spaces are arranged in accordance with the number of pieces of furniture and their sizes. For example, when creating a drawing of a frame structure, the length of the benches is taken into account. To make it comfortable to sit in the relaxation room after taking water procedures, a table, sofa and armchairs are installed in it.
It is important to correctly determine the location of the dressing room in the frame structure. It is designed in such a way that cold air does not enter the bathhouse when the doors are opened. In the washing compartment of the frame structure, a location for a water tank should be provided. The brooms are dried in a warm attic. Comfortable relaxation is possible by creating a veranda or terrace.
Columnar foundation - building the foundation
Since a frame bathhouse is light in weight, in most cases a columnar shallow foundation is sufficient for it, provided that the soil is stable. On unstable soils it is better to make a pile-screw foundation. If you plan to make a cellar under the bathhouse or arrange other rooms, you will need a strip foundation. In other cases, it is better to abandon it, since the construction of such a foundation is very expensive and labor-intensive.
Regardless of what kind of foundation you are going to build, first prepare the site - first of all, you need to properly outline it. Be sure to make sure that the diagonals of the site are the same length. Then get rid of the plant layer. To prevent plants from sprouting under the bathhouse in the future, treat the soil with fungicides.
Now you can begin building the foundation itself. If the base is columnar, you will need the following materials:
- sand;
- crushed stone;
- cement mortar;
- concrete foundation blocks (can be replaced with brick);
- bitumen mastic;
- roofing felt;
- timber 150x150 mm.
After preparing the materials, mark the area for the posts, which should be spaced in increments of 1.5–2 m. Then dig holes to a depth of about 40 cm. Cover the bottom of the holes with crushed stone and sand 10 cm thick. Compact each layer thoroughly. Level the surface of the embankment in a horizontal plane.
Columnar foundation of the bathhouse
Place two concrete blocks in the holes, then apply the mortar and place two more blocks on top with a dressing. When laying blocks, make sure that the pillars are installed strictly vertically. Then treat the blocks with bitumen mastic on top and lay a couple of layers of roofing felt.
After this, you need to make a grillage, i.e. lay timber around the perimeter of the foundation and fasten it together. During installation, make sure that the angles of the grillage are 90 degrees. It is advisable to make the corner connection of the grillage beam “in the paw” or at least “in half a tree”. Then you need to lay the floor beams on the posts and cut them into the grillage.
A pile-screw foundation is even simpler - piles are screwed into the ground according to the principle of a conventional drill. Their depth must be at least two meters. During the deepening process, you need to ensure that the piles are positioned vertically.
The tops of the piles are then trimmed so that the edges are at the same horizontal level. After this, a grillage is welded to the piles, which is usually made from I-beams. The same beams are used for flooring.
On metal beams you need to secure a 150x150 mm beam with bolts. It will serve as a strap for the frame posts.
Advantages of frame structures
The construction of a frame bath requires compliance with certain rules. Such a structure consists of a supporting structure, which is covered with OSB panels. Insulation and vapor barrier are laid between the wall slabs.
Advice! You can save on building a frame structure by choosing straw or sawdust for insulation.
A frame bath made of similar materials is light in weight and therefore does not require the creation of an impressive foundation. It is easy to build it yourself.
The obvious advantages of frame construction are:
- low costs for foundation construction;
- all work can be done independently, without using heavy equipment;
- short construction time.
Frame technology also has its disadvantages that require mention. The main disadvantage of such baths is their increased fire hazard. For this reason, it is better to carefully treat all structural elements with refractory compounds. For wiring in a frame structure, non-combustible casings should be selected.
Important! In a frame bathhouse, special attention is paid to moisture insulation of the walls. Mineral heat insulators perfectly absorb moisture, as a result of which their positive properties are lost.
Preparation for work
If you have already decided to build a bathhouse yourself, then you should outline a construction plan.
Option for the design and layout of a frame two-story bathhouse 6x6 m
Planning the construction of a future bathhouse is best divided into stages.
Choosing a site for construction
- It is advisable that the plot of land for the construction of a bathhouse be located close to utilities. It is worth considering proper drainage. If there is no central sewer pipe, then it is worth deciding on a place for a cesspool.
- It is also advisable to have a source of water supply close to the bathhouse itself. After all, any operation of buildings should be as convenient as possible and not require daily efforts to deliver water.
- If you plan to install a gas stove in a bathhouse, you should bring the building as close as possible to the gas pipeline in accordance with building regulations, since connecting to gas networks may require considerable financial investments.
Installation diagram of a gas stove in a frame bath - When choosing a wood-burning stove, it is advisable to have a free area near the bathhouse for storing logs.
- Special attention should be paid to the soil under the bathhouse. Depending on the quality of the rock, special knowledge may be required to solve a number of technological problems associated, for example, with swampy or silty terrain. It is possible that the bathhouse will be installed in a low area, which will contribute to the accumulation of moisture in the soil and under the flooring of the bathhouse. Dampness will significantly shorten the service life of wooden bathhouse structures.
Selection of oven
An important issue is the choice of stove (gas or wood-burning). Its power also matters. Bathhouses with dimensions of 6x5, 6x6, 6x8 m do not require the purchase of a powerful stove, but if these are two-story buildings or a frame bathhouse with an attic, then it is worth thinking about a more serious device.
Project of a frame bathhouse 6x8 m with an attic
It is always worth remembering not only comfort, but also maintenance costs. So, heating costs increase with size. A one-story bathhouse measuring 6x6 m will always consume much less than a two-story bathhouse 6x8 m;
Bathhouse project, ventilation and chimney
To comply with the necessary standards, it is worth purchasing a project for the required bathhouse. As a rule, specialized companies always have standard drawings available for the smallest bathhouses measuring 4x2, for large two-story buildings 6x8 or bathhouses measuring 6x6 m. The only thing that distinguishes them is the cost.
To prevent the appearance of mold and fungi in the bathhouse premises, it is worth considering a supply and exhaust ventilation system.
You should definitely think about how to properly and competently make a chimney and finishing around the stove.
Set of tools
Immediately before starting construction, you need to purchase all the necessary tools.
A complete set of tools for frame construction
- Hand tools for working with finishing materials, excavation, facade, roofing work (hammers, stationery knives, shovels, picks, hacksaws, screwdrivers, etc.);
- a measuring tool that is necessary when planning the territory (tape tapes, squares, levels, etc.);
- power tools (perforator, concrete mixer, drill, screwdriver, circular saw, grinder, grinder, jigsaw, etc.);
- extension cords;
- stepladders and ladders.
Purchase of building materials
At the end of the work planning, all necessary materials should be purchased according to the project. There are two ways to build a bathhouse. To build a frame bathhouse, for example, measuring 6x6 m, it is enough, according to the project, to order the entire structure at the factory and then simply assemble it later. Moreover, many note that in some cases this option is even cheaper than when a person builds everything himself. The second option is to calculate everything yourself.
- For pouring the foundation: reinforcement, crushed stone, sand, M400 concrete and formwork.
- The frame of the bathhouse is built from timber measuring 50x100 and 50x50 m, which are connected to each other through special locks and fasteners.
- The frame is sheathed with various sheet materials (either OSB board or glass-magnesium sheets). These materials have already proven themselves in the market for their moisture-resistant and fireproof properties.
Scheme of arrangement and finishing of a frame bath - Sealing and sealing of cracks is carried out with non-flammable foam. Additionally, all walls are sheathed with special protective vapor-waterproofing films. Waterproofing of the foundation and base of the bathhouse is done with roofing felt. All external walls and ceilings are filled with insulation: either mineral wool or liquid thermal insulation fillers.
- All lumber is treated with special primers and paint coatings. Bitumen mastic is applied to the base of the bathhouse;
- The roofing will also need a vapor barrier, and as an economical option, you can use a profile sheet for roofing.
Upon completion of the preparatory work, the most interesting stage begins - the construction of the bathhouse itself.
Ready-made baths
It is not always possible to start building a bathhouse with your own hands. In this situation, they buy a ready-made structure. The kit includes the following items:
- mounting beam - it is used to create a frame;
- fastening kit;
- flooring material;
- roofs;
- wall panels;
- documentation package.
The set of documents contains project drawings and a description of the assembly instructions.
Attention! The walls in already manufactured baths are made of SIP panels, which facilitates the assembly process.
Where to buy a house kit for a small frame bath
It is much easier to build a frame bathhouse with your own hands, using a kind of construction kit - a house kit, which includes all the large-format elements for construction. The main components of a frame bath house kit are beams and panels. You can use ready-made house kits only if there is a foundation. All components are adjusted to size (if necessary), assembled and secured to the base.
A finished small frame bathhouse made of timber, installed on a foundation of concrete pillars
House kits for small frame baths have some advantages over structures erected permanently. Firstly, the compact dimensions of the mini-bath allow its structure to be installed even in a modest area. Secondly, it is possible to quickly dismantle the structure and transport it to another location. Thirdly, the presence of internal communications wiring allows you to quickly connect and immediately use the bathhouse for its intended purpose.
Factory-made house kits are accompanied by bathhouse designs with assembly drawings and architectural sections. At the customer’s request, the company can offer services for obtaining permits and obtaining technical specifications for electricity, gas, and water supply. A package of all permitting documents is attached to the standard project.
Typically, the lowest cost of kits comes from those organizations that independently manufacture all components. Thanks to the factory assembly and adjustment of the panels, which accounts for more than 70% of the cost of all work, the cost of installing a bathhouse on the site is significantly reduced. The customer just has to build a lightweight foundation, choose the optimal design and purchase a prefabricated frame bath house kit.
Frame bathhouse of a small area, built with your own hands
Helpful advice! If this is your first time encountering frame technology, check out the materials on the Internet on how to build a frame bathhouse with your own hands. Step-by-step instructions take into account all stages and features of installation.
You can buy a factory-built house kit for a 6*6 frame bath, the basic composition of which includes a foundation, 150 mm mineral wool insulation, finishing, electrical, plumbing and water supply, at a price of 442,900 rubles, for example, in a construction store. It is possible to buy only a project with working drawings, the cost of which is 7,500 rubles.
Materials
Materials are prepared in advance so that there is no need to purchase them in addition. For any frame bath you need:
- Material for creating a frame. Often a beam with a cross section of 100x150 mm is chosen for it. Crossbars and slopes are created from 80x80 mm timber.
- The rafter system is erected from 150x150 mm timber. The finishing coating is made from soft tiles. It is important to choose a material that does not place a large load on the frame walls. For this reason, you should not pay attention to ceramic tiles.
- The sheathing of the roof and walls is created from 20 mm slats.
- OSB panels are used to cover the walls. They are also laid as a base under soft tiles.
- An edged board treated with antibacterial and fire-resistant compounds is suitable for the floor.
- Imitation of timber is often used for external cladding, and lining for internal cladding.
- The frame bath is insulated with mineral wool with fire-resistant properties. What the thickness of the layer will be depends on the climatic conditions of the region. It is best to choose basalt wool with a thickness of 15-25 cm.
Important! It is better not to use polyurethane foam for insulation. At high temperatures it begins to melt. In addition, this material is flammable.
You will also need to prepare nails and screws of various lengths. Given the high humidity inside the bathhouse, galvanized fasteners should be used.
Calculation of materials and list of tools
As an example, we will consider the calculation for a frame bath of the most common sizes. The frame is made of timber, the size of the structure is 5x4 m. The base will be reinforced columnar.
For the frame structure, you can use a lightweight foundation made of asbestos-cement pipes
Coniferous wood lining is used to decorate the walls inside and outside. The roof will be gable, the covering will be metal tiles.
A pressing issue is the choice of wood. The material must be dried. Linden, larch or aspen are most suitable. These rocks have low thermal conductivity; they are capable of maintaining their original structure for a long period of time. The walls are erected from boards 2-3 cm thick. Larch or pine slats are suitable for external cladding.
In terms of cost and reliability, a columnar reinforced base is the best option for frame construction.
Columnar reinforced foundation is suitable for the construction of frame baths in most regions
It can be used in most regions. You will need to prepare materials in the following quantities:
- concrete - 2 m3;
- edged boards for the frame - 0.3 m3;
- reinforcing bars - 80 linear meters
The frame can be made from boards, pieces of plywood sheets or OSB. If the soil on the construction site is clayey, then formwork is not necessary.
The most complex and financially expensive part of the bathhouse is the frame. The purchase of materials at this stage must be approached carefully. List of required materials:
- timber 120x120 mm - 5.3 m3;
- mineral wool 10 cm thick - 36 m2;
- vapor barrier material - 40 m2;
- wooden lining - 70 m2;
- material for waterproofing - 40 m2.
To save money, instead of bars you can purchase 50x100 mm boards.
To save money, you can use 50x100 mm edged boards during the frame manufacturing process
The timber must be of the second grade and lower, the board can only be of the first grade. The cladding of the walls on the outside can be done not with wooden lining, but with plastic sheets or corrugated sheets.
The floor is made of edged veneer boards. The ceiling should be covered with clapboard. If you want to save money, you can use mineral wool for thermal insulation. List of materials:
- edged boards - 1.8 m3;
- boards 150x50 mm - 0.2 m3;
- plinth - 20 linear meters;
- mineral wool - 20 m2;
- wooden lining - 20 m2.
You can save money on attic flooring. If you do not plan to use it, then the mineral wool can be covered with unedged boards or pieces of slabs.
The roof is gable, the attic can be used to store tools.
The best option for a frame structure is a gable roof.
There is no need to insulate the roof. The rafters will be hanging. You will need the following materials:
- drainage system - 1 set;
- slats for rafters - 0.2 m3;
- lathing strips - 0.1 m3;
- cornice slats - 0.1 m3;
- metal tiles - 20 m2.
In a bathhouse, quite often, instead of a drain, a blind area around the perimeter is installed using a cement-sand mortar.
List of materials that will also be needed:
- asbestos pipes;
- self-tapping screws;
- nails;
- staples;
- cement;
- gravel or sand.
You will need the following tools:
- square;
- building level;
- roulette;
- electric drill;
- Screwdriver Set;
- hammer;
- pliers.
It is important to think through all architectural and construction tasks, which include:
- internal lining of the bathhouse building;
- selection of optimal materials for construction work;
- actions that are required to ensure the safe use of the structure.
After preparing the tools and materials, you can proceed to construction work.
Algorithm for building a bathhouse
A column-type base is best suited for a frame bath. It can be built using asbestos-cement pipes. You will need elements with a diameter of 20 cm and a length of 2 m. They should be buried in the wells to 1.5 m and filled with concrete-crushed stone mortar. The number of pillars varies depending on the size of the structure. For a 3x4 m frame bath you will need 12 pieces. When building a 5x5 m bathhouse, you need to prepare 18 pillars.
After installing the bathhouse supports, a timber frame is attached to them. The elements are fastened with nails. Roofing material must be placed under the strapping beams to ensure waterproofing.
Important! To ensure the tightest fit of the strapping to the foundation of the bathhouse, it is attached to the supports on metal corners.
Logs from boards are laid on the frame - they will be the basis of the bathhouse floor. The frame is treated with an antiseptic and fire-resistant agent. The installation of bath walls is carried out in the following order:
- Supports are installed in the corners, between which intermediate posts are placed.
- The sauna wall cladding sheets are secured to the racks with self-tapping screws.
- After finishing the sewing of the walls, openings for doors and windows are formed.
Important! When sheathing the walls of the bathhouse with OSB sheets, you should check their correct location. To do this, use a level.
The rafter system for a frame bath is assembled on the ground and then raised to the roof. Only then the sheathing is attached and the roofing is laid. After installing the main frame, doors and windows are installed. To build a frame bath yourself you will need:
- three days to install the foundation;
- three days to install the frame with the walls;
- two days for the rafter system;
- two days for laying the roof, installing windows and doors, as well as finishing.
Knowledge of these features helps to design and build a durable and practical bathhouse for the whole family.
Do-it-yourself frame bath: projects and their features
In order to draw up a drawing, it is not necessary to hire specialists. You can easily find free drawings and photos of frame bath projects on the Internet. In this case, you can also see how such a bathhouse will look, read reviews of people who built specific projects, and find out their opinion. If you haven't found the perfect option, you can always make changes to the finished project.
If you are not confident in your abilities or want to make a building with a complex design, then you can order panel bathhouse projects; their prices are quite affordable. The advantage of ordering a project is that in this case all your wishes, as well as the features of the landscape, will be taken into account.
The simplest designs of frame baths include a steam room, a shower and a dressing room, which also serves as a relaxation room. This option is compact, easy to implement and low cost.
Of course, a more convenient and comfortable option would be a bathhouse with 4 rooms, in which the dressing room and rest room are separate rooms.
The choice of bath size depends on the size of the area. If you own a large area, you can afford to make a spacious bathhouse, but the main thing is not to overdo it. The larger the steam room area, the longer it will take to heat up, which increases fuel consumption.
When choosing a frame bath project, you also need to focus on the number of people who will visit it. It is better to choose an option with a reserve; if in the future the company increases, it will be difficult to remodel the bathhouse.
Projects of frame baths with a terrace are very popular. A terrace is an additional area that can replace a recreation room. A table and seating are usually placed on it. If you make a large terrace and install a stove, you can cook meat outdoors even in rainy weather. The roof will protect from rain, and the walls from wind.
We recommend reading:
Frame bathhouse with attic: advantages, projects and photos
You can also find and download a project for a frame bathhouse with a swimming pool. Such drawings are especially relevant for those who do not have a lake or river near their site.
The pool can be located outdoors or indoors, and it can also have different sizes. If the size of the plot does not allow you to install a swimming pool, then it is better to limit yourself to a bathhouse.
If you often have overnight guests, then it would be wise to build a bathhouse with an attic. In this case, the second floor will become a full-fledged room where you can accommodate guests for the night.
Of course, the more additions, the more expensive the bathhouse. But if you make a bathhouse with a relaxation room, a barbecue, and a swimming pool, then it will turn into a whole recreation complex. Imagine how much pleasure you and your family or friends will have going to the bathhouse, where you can not only take a steam bath, but also swim in a refreshing pool, eat barbecue and breathe fresh air.
Today, projects of frame bathhouses are also gaining popularity. By erecting such a structure, you immediately provide yourself with both a full-fledged home to live in and a bathhouse. This design is especially relevant in a summer cottage.
A house with a bathhouse under one roof is an economical and rational option. To build it, you need less materials, it will take up less space, and it is also easier to install wiring and a water supply/sewage system.
3x4 frame bath project
Option for small plots of land. It is designed for just a few people and is suitable for a small family. Such a bathhouse will have a low cost and will be easy to assemble. It usually does not have a separate rest room; it is either replaced with a veranda or combined with a vestibule.
Below are projects and photos of a 3x4 do-it-yourself frame bath:
Just look at the photo of the 3x4 frame bathhouse project to see that such a bathhouse has two important advantages: it is easy to build, and its construction does not require a large budget.
Of course, such a bathhouse cannot boast of a large area, spacious rooms, and a large company will not fit in it, but if you are going to go to the bathhouse alone or together, then it is the best option.
A 3x4 m bathhouse will fit even in a small area; its construction requires few materials, which significantly reduces the cost of construction. The bathhouse turns out to be light, so a simple budget foundation will do.
In addition, a 3x4 bathhouse is easier to build; there is no need to hire specialists; you can build a bathhouse with your own hands.
Frame bathhouse project 5×5
The spacious bathhouse has four separate rooms: a steam room, a washing room, a vestibule and a relaxation room. These dimensions of the bathhouse are considered optimal; it is suitable for a medium-sized area. A project of this type may also include a veranda or second floor.
6×6 frame bath project
This is a spacious option, which usually includes a terrace. It will be comfortable for a small group to relax in such a bathhouse. It has all the necessary premises. A project of this size is convenient and makes it possible to change the size of the premises depending on personal needs.
A properly designed frame bathhouse project is a guarantee of easy construction and excellent results. The more detailed it is, the easier it will be for you during construction. The project will help you avoid mistakes and unnecessary expenses. Be sure to decide on the location of partitions, windows and doors, sauna stoves, and shelves. A pre-prepared construction plan also makes it possible to calculate the required amount of materials.
We recommend reading:
Frame bathhouse with attic: advantages, projects and photos
If you find it difficult to make a drawing yourself, you can order a turnkey frame bathhouse project, the price is low, and you will be sure that the construction will be reliable and will meet all established requirements.
Internal and external decoration of the bath
For the exterior finishing of frame baths, imitation timber or siding panels are used. Interior decoration requires special attention. First you should choose a lining. For the rest room and vestibule, you can choose pine. It requires no maintenance and looks quite impressive.
The steam room is decorated with linden or larch. These breeds are not afraid of high temperatures and are able to retain color. Sometimes other wood is chosen:
- Abashi is a tree from tropical forests that has low thermal conductivity;
- cedar – when heated, it begins to release essential compounds that are beneficial to the body;
- Aspen – this tree is resistant to rot and mold.
Important! The lining is attached to the vapor barrier in such a way that there is a gap between the wood and the foil material.
Advantages and disadvantages of frame baths, reviews from owners
Before building a frame bathhouse with your own hands, many people ask themselves: what material to use for its construction? After all, many associate baths with structures made of logs or bricks. But such buildings are quite expensive for their owners, and the time required to warm up, for example, a chopped bathhouse is about 6 hours.
External and internal finishing of a frame bath is most often performed using carriage boards
Advantages of frame technology
The construction of a frame bathhouse solves several problems at once, as these are: a simple construction method, the availability of the materials used and the fast speed of construction. The advantages of frame technology include the following:
- the most affordable construction cost;
- use of lightweight types of foundation;
- low thermal conductivity of the structure contributes to rapid heating;
- the possibility of carrying out communications inside the walls, which has a positive effect on the aesthetic component of the bathhouse structure;
- the absence of shrinkage makes it possible to operate the bathhouse immediately after its construction and finishing;
- use of environmentally friendly materials;
- there is no need to use special construction equipment;
- No special construction skills are required when constructing a frame bathhouse yourself. Videos posted online demonstrate this perfectly;
- the absence of wet construction cycles makes it possible to carry out construction regardless of air temperature and water availability;
- many ways to decorate a building.
When constructing frame baths, environmentally friendly materials are usually used
All these advantages contribute to the increasing popularity of frame baths. Reviews from owners who used this technology during construction indicate that such structures are economical and, if constructed correctly, can create excellent conditions for comfortable use.
Weaknesses of frame baths, reviews from owners
To weigh the pros and cons of the frame bath construction technology, you can ask for reviews from the owners. There is a lot of information on Internet forums from those who already have such a bathhouse and have been using it for some time. Some leave negative reviews: frame baths, in their opinion, tend to quickly lose their appearance due to the formation of fungus on the walls. This occurs due to the rapid cooling of the room, no matter how well it is insulated.
This drawback can be eliminated by using only high-quality insulation materials for thermal insulation. It is necessary to approach the choice of thermal insulation material with all seriousness. After all, cheap polystyrene foam or mineral wool will not adequately perform their functions. The use of economy class foam can cause a structure fire due to the easy flammability of the insulation.
To construct the frame of the bathhouse, timber of various sections is used, as well as boards that have undergone antiseptic treatment
One of the negative aspects described in the reviews is the shrinkage of the bath. Many testify that over time (approximately 1.5-2 years), the frame structure shrinks, the value of which reaches 8-10 cm. This, in turn, can cause deformation of the internal and external finishing of the building.
Helpful advice! To minimize the effects of shrinkage of a frame bath, lumber that has been kiln-dried should be used during construction.
Summarizing the above, we can conclude that the main disadvantages are the significant costs of insulating the walls of a frame bath, the need for thorough antiseptic treatment and low fire resistance. However, given the huge list of advantages, the construction of frame baths is not inferior in popularity to structures made of logs or bricks.
You can get acquainted with some of the assembly nuances and reviews from the owners by watching a video of building a frame bathhouse with your own hands.
A simple project for a 5x5 frame bath
When creating your own bathhouse, you should pay attention to existing projects. The spacious 5x5 frame building has several types of premises:
- vestibule – clothes hangers and a refrigerator are placed here;
- a relaxation room in this room should be equipped with a table and a sofa;
- washing - it should warm up well;
- steam room.
The steam room in the bathhouse should be finished with aspen clapboard. A corner shelf with dimensions of 90x270x270 cm is installed in this room. An additional narrow shelf is also installed in the steam room. The oven is lined with 120x120 cm bricks. A small window is made in the steam room, 30 cm wide.
In the washing compartment it is convenient to place a shower stall 90x90 cm. There is also a 90x200 cm lounger and a hot water tank. The relaxation room in the bathhouse is made spacious - 190x320 cm. A table with a sofa is installed in this room. The window in the rest room is made large so that a lot of light enters it.
A 5x5 frame bath is installed on a columnar foundation. This is due to its low weight and low load on the ground.
Tips for finishing and insulation
The outside of the bathhouse is covered with siding, boards, plaster or ceramic tiles. Waterproofing material should be laid under the sheathing. The resulting gaps can be filled with thermal insulation material. You need to leave a small gap between the clapboard and the foil for ventilation. For this purpose, strips several cm thick should be nailed to the vertical supporting parts. The distance between the elements must be selected taking into account the distance between the supports.
In the diagram you can see the design of the wall cladding
To give rigidity to the walls, they need to be covered with plaster shingles. After the cladding work is completed, the outside of the structure must be plastered.
Guidelines for internal cladding of frame buildings:
- The inside of the building should not be painted, as paints and varnishes will release harmful chemicals when heated.
- To make a rough ceiling, you should use OSB boards. They must be secured to the bottom of the floor beams.
- The walls in the steam room should be covered with foil. The remaining walls can be covered with glassine.
- The minimum ceiling height is 2.2 m. In this case, it will be possible to install lining and additionally insulate the ceiling.
- It is important to pay attention to the joints between the walls and the ceiling structure. The vapor barrier material must protrude at least 15 cm.
The slats can be nailed in using different methods - during the fitting process, a selection is made into a groove or a quarter. The slats must be attached to the joists with the front part.
There is no need to make holes between the foil and the corrugated sheet; the sheets are nailed to the foil. Fixation is done using self-tapping screws with rubber gaskets.
After this, the furnace and boiler are installed. It is important to remember fire safety rules. The wall that will be used for the soaring room and resting place must be made of brick. It is recommended to place the heating boiler in the dressing room. The best option is a brick stove, but if you have no experience in laying a similar structure, it is recommended to entrust this work to a qualified stove-maker.
When working with foil, you need to be careful, as the material is easily damaged. Any gaps will significantly reduce the effectiveness of thermal insulation. The vapor barrier should be fixed with a stapler, and it is important to ensure that there is no sagging of the material. The minimum distance between the wooden paneling and the insulating material is 1 cm.
In the bathhouse, it is best to attach the foil using an ordinary stapler
Frame structures are convenient in terms of finishing. Work can be done both inside and outside. If there is a forced break, you can make partition frames at this time, upholstering them with blockhouse or clapboard. In this case, the time will be spent usefully.
For most regions, the optimal thickness of the walls of a frame building is 10 cm. Insulation can be done either with mineral wool or with expanded polystyrene. A layer of mineral wool 12 cm thick can replace a wall made of bars 50 cm thick.
You can insulate a bathhouse from the inside using mineral wool
For northern regions with cold climates, there are 2 methods of insulating a bath:
- Making a frame from slats 15 cm thick. The insulating material must be of identical thickness.
- Sheathing the walls on the outside with OSB sheets or plywood, followed by installation of expanded polystyrene boards 5–10 cm thick.
For northern regions, it is recommended to cover the outside of the frame with OSB boards
If you plan to use expanded polystyrene, then after installing the sheets you need to make a thin screed using a mesh of reinforcement. Finally, a topcoat should be applied.
It is not recommended to use traditional insulation materials made from sawdust and straw.
It is not recommended to use sawdust and clay to insulate the ceiling
During the cooking process, they will be mixed in water with clay, and therefore the insulation will have a lot of weight. In addition, a large amount of liquid often causes wet ceiling parts made of wood. This has a negative impact on the performance characteristics of the bathhouse building.
Frame walls are an excellent bait for rodents who love polystyrene foam. In 2–3 years, solid sheets can turn into dust. Therefore, it is not recommended to use polystyrene foam for insulating rooms inside a frame structure.
Particular attention should be paid to the quality of vapor and waterproofing. Such a bathhouse does not have free supports; each of them will carry the load and hold other parts of the building. If the strength is compromised due to prolonged exposure to moisture with one rack, the sauna may become unstable. In this case, complex repair work will be necessary. It is best to prevent such a situation at the stage of insulating the rooms.
To insulate the insulation, it is best to use aluminum film.
It is best to insulate the insulation with aluminum film
However, the material is not cheap. If you want to save money, you can use plastic film. The material is cheaper, but in terms of steam and water protection parameters it is practically not inferior to foil. It should be remembered that polyethylene can be damaged when exposed to sunlight. For this reason, it is important to cover the frames. This will reliably protect the film from exposure to ultraviolet radiation.
Adviсe
When building a frame-type bathhouse, you should follow the advice of experienced builders. This will help build a durable building. It is important to follow these recommendations:
- It is worth very carefully securing the vapor barrier layer at the junction of the walls and floor of the bathhouse. This affects the durability of the building.
- Additionally, you can create reliable thermal insulation for a frame bath from the street side. To do this, additional layers of hydro- and thermal insulation are attached under the lining of the bathhouse.
- The inside of the bathhouse lining should not be painted or opened with varnish compounds. Such compounds can release toxic substances.
The ceiling and flooring in the bathhouse are insulated with special diligence. It is necessary to use the same materials that were used to insulate the walls. A frame bath is a profitable and forward-thinking solution. Its construction will not take much time. If you develop a bathhouse design in detail and prepare all the necessary materials, you will be able to build a bathhouse quickly and efficiently. Such an object will become a source of pride for the owners of the site.
Construction process
A do-it-yourself frame bathhouse project with a photo allows you to assemble a steam room, sink, and rest room,
but the construction of a bathhouse always begins with the construction of a reliable foundation.
Foundation for construction
Since a frame structure is a lightweight structure, it is often built on the basis of a prefabricated columnar foundation. It costs a small amount of money and takes a few days to set up.
Columnar foundation.
Ready-made concrete supports or brickwork are used as pillars. The pillars can also be cast from concrete on site. To do this, concrete is poured into formwork, which is placed in a hole dug in the ground. Be sure to strengthen the columnar foundation with metal reinforcement.
Walls
The assembly of the walls of a frame bath is carried out on a ready-made foundation and a pre-assembled frame. The frame is assembled directly on the foundation and then the wall cladding panels are mounted on it. The outer cladding forms the surface of the outer walls, the inner cladding forms the surface of the inner wall.
Insulation
The insulation of the bath room is performed with mineral wool. It is not recommended to insulate the steam room with foam plastic, due to the content of harmful substances in it and their possible evaporation into the steam room space.
We insulate the bathhouse.
Mineral wool insulation retains its heat-saving properties under one condition - if it is dry. Therefore, in the walls of baths and steam rooms, mineral wool must be covered with a vapor barrier film and a special membrane to prevent it from becoming damp and losing its heat-saving properties. In the area where the stove is located, the insulation inside the wall is additionally covered with foil.
On a note
The frame bath project in the photo shows the protection of the walls next to the stove with a metal screen. The foil layer inside the wall is not visible, but it is there.
Roof
Since the frame of the building is a light structure on a shallow foundation, the materials for arranging its roof must also be light. More often than others, they use profiled metal sheets (corrugated sheets) or ondulin - flexible lightweight bitumen shingles. Both of these roofing materials are decorative; the roof is bright and attractive.
Interior decoration
The resulting free frame bath project does not always contain a list of materials for interior decoration. Therefore, we will indicate the main thing that needs to be taken into account when choosing a material for interior walls.
Wooden frame baths are sheathed on the inside with wood - clapboard, profiled timber or block house. This is the only material that can be used to decorate the walls, floor and ceiling inside the steam room. No other analogues or wood-containing substitutes are suitable for damp and hot rooms. They do not satisfy the main criterion of a steam room - health benefits.
Frame steam room.
The choice of material for the interior lining of a bathhouse often comes down to softwood lining, except for the steam room. Pine lining is a source of resinous odor, which is good for health. The resin content of wood is also necessary to increase moisture resistance. Pine lining is one of the most affordable finishing materials at cost.
As for the shelf and steam room, they are often made from aspen. In addition, the floor is made of larch, but these are design techniques that are not taken into account when building budget frame baths with your own hands.
conclusions
It’s quite simple to build a 5x5 frame bathhouse on your site. A light columnar foundation is chosen as the base. The walls are made of beams and OSB panels. It is important to properly waterproof the grillage and roof elements. This will extend the life of the building. Based on ready-made projects, you can create your own drawing of a frame bathhouse that meets safety and cost-effectiveness requirements.
Recommended Posts
Decorating the inside of a bathhouse with your own hands
How to build a cellar under a barn with your own hands
Bathhouse project with a terrace or veranda
Arrangement of a cellar in the garage for storing vegetables
How to make shelves for a garage with your own hands
How to arrange a garage with your own hands
Installing an attic roof
As an example, let's look at how to build an attic roof, since it allows you to get an almost full second floor with a minimal increase in financial costs. If you are interested in building a gable or hip roof, check out other articles on our portal.
For the attic roof you will need the following materials:
- timber 100x150 mm for racks;
- boards 150x50 mm for rafters;
- boards 150x20 mm;
- slats;
- superdiffuse membrane;
- roofing material.
The work begins with the installation of the supporting structure. For each truss, two racks are installed, which are connected at the top by beams. Those. Under each truss there is a U-shaped supporting structure.
When installing the supporting structure, it is necessary to correctly determine the position of the racks. Since the rack with the lower rafter and mauerlat (floor beam) forms a rectangle, the distance from the wall to the rack depends on the height of the attic and the angle of inclination of the lower rafter. Knowing the angle of inclination of the rafters and the height of the rack (determines the height of the attic room), you can calculate at what distance from the edge the rack is installed using the Pythagorean theorem, i.e. you need to find out the length of the smaller leg.
Frame for the roof of the bathhouse
Secure the posts to the frame and floor beams with self-tapping screws and angles. Additionally, reinforce them with braces. Then connect both posts with beams. Using this principle, install U-shaped parts on all floor beams. Connect all the resulting load-bearing elements at the edges with purlins, as shown in the diagram above.
Now you can install the lower rafters. They are cut from below and attached to the harness, and from above - to the purlin, in which the grooves are pre-cut. Next, you need to secure the racks in the center of the jumpers of the U-shaped parts. The height of the racks determines the angle of inclination of the upper rafters. Connect all the posts with a ridge girder.
To complete the attic frame, install the upper rafters, which rest on the lower and ridge purlins. First, cut the grooves for the rafters in the purlins. Immediately waterproof the roof - secure the super-diffuse membrane to the rafters with a stapler. Place a special self-adhesive tape over the staples to ensure a tight connection. Please note that the membrane sheets should overlap each other by 20–25 centimeters.
A superdiffuse membrane is capable of transmitting moisture in one direction. Therefore, it should be located on the roof with the smooth side outward and the rough side inward. If it is not secured correctly, moisture can penetrate deep into the insulation, as a result of which it will lose its thermal insulation properties.
Be sure to secure the slats on top of the rafters, which will serve as a counter-lattice. Then attach 150x20 mm boards perpendicular to the slats. As for the sheathing pitch, follow the recommendations of the manufacturer of the roofing material you purchased for the bathhouse.
The roofing covering is mounted on top of the sheathing according to the standard scheme - sheets of material must overlap each other lengthwise and crosswise. Screws or nails are located at the crest of the wave.
Sheathing the walls - the final stage
For exterior wall cladding, it is best to use OSB-4 with a thickness of 12-15 mm. The sheets need to be cut so that the edges fit on the rack. There should be no hanging edges. In the locations of window and door openings, it is necessary to make cutouts using a jigsaw or hacksaw.
To fasten the sheets, use phosphated self-tapping screws 60-70 mm long. The distance from the edge of the sheet to the screw should be 10 mm. The fastener spacing along the edges should not exceed 150 mm. In the center of the sheets, the screw pitch can be increased to 300 mm.
Wall cladding
Be sure to provide a distance of about 5 mm between the edges of the sheets, i.e. the so-called expansion joint. If this is not done, the sheathing sheets may become deformed as a result of thermal expansion. All seams must be filled with foam. Cover the gables of the building in the same way. Then the walls can be finished with any “dry” facade finishing materials, such as lining, siding, thermal panels, etc. Line the walls with clapboard on the inside. If you don’t know how to attach lining to a wall, read the article on this topic.
That's all the main points of frame construction. Even if you are a beginner, you can build a small sauna box in one to two weeks.
