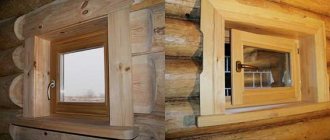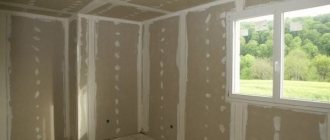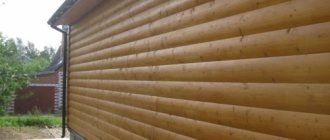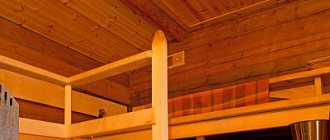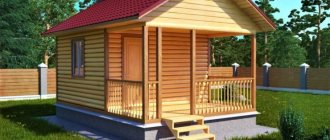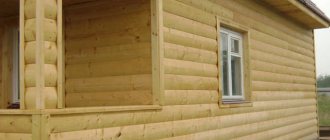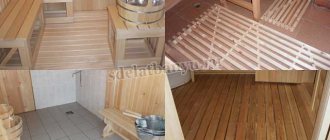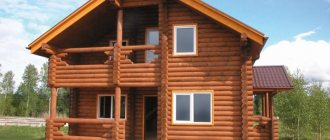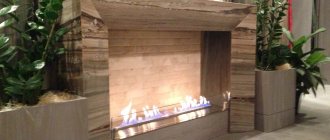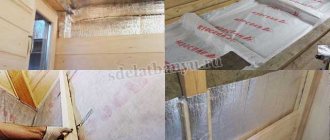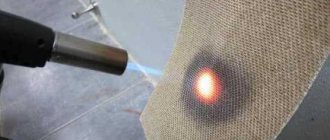Some building materials from which walls are erected immediately imply the need for exterior finishing of the house: the resulting picture is very unsightly. Others may lose their appeal over time. And the third case is extensive crack formation, which is “treated”, but the results remain visible. In all these cases, the question arises: “How to sheathe the outside of the house.” Moreover, most often it is necessary to “sheath” it - without using mortar or other similar means that require a lot of money and time. I want to do everything quickly and, very preferably, inexpensively, and, if possible, with my own hands. Oddly enough, there is a choice of materials and technologies, and a considerable one.
Basic Rules
When selecting materials for cladding a house from the street, be sure to remember that in order to maintain normal humidity in the rooms, the vapor permeability of the materials must decrease from inside the room to the outside. That is, the exterior finishing should conduct steam better than the wall material. Then the increased humidity, which is typical for our homes, will be removed through the walls naturally (explanations in the photo).
When deciding what is best to sheathe the outside of the house, do not forget to take into account the vapor permeability of the materials
If this principle is violated, moisture will accumulate at the interface of materials with different vapor permeability. It condenses, creating conditions for rotting and the development of fungi and mold. In winter it freezes, destroying the wall material and/or finishing. Sooner or later such a system will have to be dismantled and rebuilt.
The trouble is that only wood meets this requirement. Most other materials for exterior decoration of a house have low vapor permeability. The problem is solved in two ways:
- A ventilated facade is being installed. A ventilated gap with a width of 60 mm to 150 mm is left between the wall or insulation layer (with high vapor permeability) and the finishing. Ventilation holes are left at the bottom of the cladding at the rate of 75 cm² for every 20 m² of wall, including windows and doors. Air will enter through them. There are exit holes at the top. With this device, moisture will be removed from the wall material or insulation, and the outer cladding will protect from precipitation and perform a decorative function. The principle of finishing a house using a ventilated facade
- The finishing material is attached directly to the wall. But from the inside the wall must be protected by a layer of vapor barrier. In this case, the penetration of vapors into the wall material is prevented and it remains dry. Excess moisture is removed by the ventilation system.
Today the second option is becoming increasingly popular. Very effective thermal insulation materials have appeared that can significantly reduce heating costs. But they have very low vapor permeability (expanded polystyrene and extruded polystyrene foam). When using them, only the second humidity control scheme is possible. When choosing what to cover your house with, consider these points.
Economical way - lining
Many people prefer an alternative to siding - lining. It is cheaper and is sold in three-dimensional panels that are securely attached to the cladding. But the lining is intended for interior work, since it has no safety margin; even a strong wind can destroy it.
Many people prefer wooden lining, it is more practical and convenient:
- looks beautiful, made to look like decorative wood;
- It is inexpensive, economy class “A” varieties are sold from 180 rubles. for the stove;
- It is simply attached; when using expensive options, it is easy to match the groove with the ridge.
The answer to the question - whether to use lining for cladding remains open; a lot depends on the manufacturer. Therefore, before purchasing, it is advisable to evaluate the quality on site; if necessary, you can ask for documentation indicating the composition in accordance with GOST.
Wood paneling
Wood has been used in construction and decoration for centuries, and it seems that it will be relevant for a long time. All thanks to its excellent appearance and ability to regulate indoor humidity. This is perhaps the only material that will remove excess moisture without problems, regardless of what material the walls are made of.
Wooden cladding can have a completely non-standard appearance: different colors and sizes, different directions. It's simple, but the effect is amazing
The most popular materials for wall cladding are block house and imitation timber. There is also lining for exterior decoration - it is thicker than that intended for interior decoration of a house, but otherwise it is no different.
The block house imitates the surface of a rounded log - the front part has a rounded shape. Imitation timber is very similar to planed timber. Both types of cladding are attached to the sheathing, then sanded and coated with protective impregnations, and optionally varnished or painted.
What does lumber look like for exterior cladding of a house?
If you can't decide how to cover the outside of a foam block house, consider wood cladding. In this case, lathing (metal or wood) is nailed to the walls. If necessary, insulation is laid between the slats - basalt wool (foam or polystyrene foam cannot be used), and then wooden sheathing is nailed.
This building is sheathed with imitation timber. Under the skin there can be brick, log frame, frame or any of the building blocks
If you need the cheapest option, for most regions of Russia this is an ordinary planed board. Its thickness is from 40 mm, it is stuffed in the same way as a lining or block house onto the sheathing, the lower end of the upper board extends 10-20 mm onto the one located underneath it. It turns out the principle of the cone. This way you can cheaply cladding a country house or even a residential one. When properly processed, such cladding has a very good appearance.
How to cheaply cover the outside of a house? For central Russia - planed wooden boards
The disadvantages of such finishing are the same as with any wood: it can be damaged by pests, rot, without proper care it quickly loses its decorative effect, becomes dark and ugly. If you want to cover your house and not think about it for years, this is not your choice. Wooden cladding requires maintenance, and, most often, annually.
Sanding the log house
All work on finishing a wooden house begins with sanding the frame. Sanding is done to make the surface of the log smooth. The paint adheres more smoothly to a sanded log, and such a log does not cling and is more pleasant to the touch.
The processing of rounded logs and chopped logs differs.
We carry out two types of work on grinding rounded logs:
- Cleaning. Often, houses made of rounded logs require cleaning rather than sanding. We clean the walls from tar and dirt using OSBORN nylon brushes. Thus, by carrying out this type of work, the customer will be able to save on wall finishing.
- Texturing, broaching, highlighting the texture and relief of wooden walls. This option is more expensive, but the walls also look different (the relief and texture of the log is emphasized).
If you have a log house, then most likely you will have to sand it with grinders and abrasive wheels.
There will be much more dust than when working with nylon brushes, but this is a feature of a log house in which the logs have natural unevenness, burrs and wane after removing the bark.
High-quality sanding of a log house is usually done twice. The first time, using a large petal circle, we remove knots, burrs and irregularities. The second time we sand with a grinder, on which there is a sanding plate with Velcro sanding wheels.
If you ordered a log house from an organization that is engaged in luxury house construction, then, most likely, the wane on these logs is completely removed and all irregularities and defects are eliminated and sanded at the felling stage. But, nevertheless, the log house will need to be cleaned of dirt and resin and only then proceed to priming and painting.
The cost of grinding a log frame varies individually. For a more accurate calculation, you need to contact us and consult with specialists.
| Name of works | Unit measurements | Cost of work |
| Grinding with grinders 2 times | m2 | 300 rubles |
| Cleaning with nylon brushes | m2 | 200 rubles |
Siding
In some regions, planks and other lumber are not the most affordable materials. In this case, it is cheaper to cover the house with siding. This is the option when you can finish it once and forget about it for a long time.
If you are thinking about how to decorate the outside of a timber house, perhaps your option is siding
Since the sheathing is nailed onto the sheathing, the façade is ventilated. If you need to inexpensively decorate wooden walls (from timber, logs, panels), siding is one of the options. It can also be used for buildings made of any other material: foam block, aerated concrete, slag-filled concrete, etc. This cladding is universal.
Vinyl
Siding is made from polyvinyl chloride (PVC) and is therefore also called vinyl. It consists of strips of material 205 and 255 mm wide, 1.1 mm and 1.2 mm thick. The longitudinal edges have a lock on one side and perforation for fasteners on the other (self-tapping screws are more often used).
The siding is also attached to the sheathing. It is recommended to use a special metal one, but impregnated wooden blocks are quite suitable. Only standard starting and side stripes will be required. The only caveat: the screws need to be “undertightened” a little, leaving some play in order to compensate for temperature changes in the materials. With this installation, the siding will not crack due to stress.
The advantages of this material for exterior cladding of a house: low prices, easy installation.
The disadvantage of vinyl siding: it quickly fades in the sun, so it is advisable to use dim colors. It has a fairly wide operating temperature range: from +50 °C to -35 °C, but even in slight frosts it becomes fragile and is easily damaged.
One more point: houses covered with siding and having a broken configuration look good. If the building is rectangular, without architectural frills, it does not have the most attractive appearance (as evidenced by the photo below).
If the building is simply long, without reliefs or protrusions, covering the walls with sading will not embellish it very much
Metal
Metal siding consists of strips of thin aluminum or galvanized steel, onto which a protective and decorative coating is applied. It has the same fastening system as vinyl.
Sheathing a house with metal siding is simple: you can do it yourself even without much construction experience
The coating can be made of polymers. It is distinguished by its reliability, resistance to burnout and other climatic factors. Its disadvantage is the limited choice of colors. The second coating option is powder coating. The color range is much wider, the paint lasts for years without signs of peeling.
If you are looking for something to clad the outside of your home for a durable and vibrant finish, one of the metal siding options may be right for you. It can be bent, it is very difficult to break, installation is not very difficult: you need good metal scissors, self-tapping screws, a screwdriver or a screwdriver. All installation features are the same as for vinyl, with the only difference being that metal can be installed at sub-zero temperatures.
It is not easy to harmoniously decorate a building covered with metal siding
From the point of view of durability, this is a good option, but from the point of view of aesthetics, it is difficult to work with: it looks too “manufactured”. The building no longer resembles a residential building, but rather a warehouse or some kind of workshop.
Tsokolny
This is one of the varieties of vinyl siding, but it has a completely different configuration, appearance and greater panel thickness. It was developed specifically for decorating and protecting the plinths of buildings, but I liked it so much that it began to be used for cladding facades. External design - brickwork of different types and colors, with or without drawings, wild stone. Sometimes the imitation is so successful that you can understand that it is not brick cladding, but vinyl, only by touching the wall.
In this house, the walls and gables are covered with basement siding; different collections are simply used
It is mounted, like other types, on the sheathing, there are perforations and locks. The difference is that the basement siding panel does not look like a long rectangle, but a certain section of the wall with curly edges. These curly edges are used to join. Accordingly, the sheathing must be adjusted to the size of the fragment. When installing, first the edge of the panel is inserted into the already installed lock, a match is achieved, and then secured. The main thing is that during installation, do not overtighten the screws, leaving the siding room to move with temperature changes.
The sheathing can be made of treated wooden blocks (with protective impregnation) or from plasterboard profiles (galvanized). How to install basement siding on a basement, watch the video. It is mounted on the wall in the same way. The difference is in area.
House painting
Painting a house, at first glance, may seem like a fairly simple task, but this is not entirely true. The quality of painting work is greatly influenced by the correct choice of brushes, paint, application method, consistency, color and skill of the worker.
Let's start from the beginning. Your log house has been sanded and caulked. If the technology is followed correctly, before the main coat of paint it is necessary to prime the surface to be painted (deep penetration primer has a liquid consistency and is applied with a brush or spray). The primer is necessary for better adhesion of the paint to the surface of the logs. After you have primed the frame, you need to select paint.
There are a lot of colors now:
- Alkyd (based on white-spirit)
- Glazing impregnations (have a liquid consistency)
- Antiseptic that can be tinted in any color
- Water-based paints (have the consistency of liquid sour cream and can also be tinted in any color)
- Oils and waxes
For exterior applications, we recommend using water-based or oil-based paints. Oils are much more expensive and take a very long time to dry. Water-based (film-forming) paints are more affordable, so we use them most often. If you value quality, then it is better to take oil paint. Painting is done 2 times with complete drying between layers. And we always recommend making large roof overhangs - this is additional protection for your home from slanting rain.
| Name of works | Unit measurements | Cost of work |
| Padding | m2 | 40 rubles |
| Base coat painting | m2 | 60 rubles |
Fiber cement boards and siding
Relatively recently, a new cladding appeared on our market: fiber cement boards and siding made of the same material. They consist of wood fiber, quartz, mica, cement, and may contain chlorine and asbestos (some materials used only for exterior decoration). This mixture is formed into sheets, then dehydrated in several stages, and fired using some technologies. Then a protective and decorative coating is applied to the surface:
- acrylic - inexpensive, fade-resistant;
- hydrofilceramic - high resistance to abrasion and fading (30 years), very low percentage of water absorption, but expensive;
- photoceramic - retains color for a long time, dirt is easily washed off, price - average.
This house is also lined with fiber cement slabs
Watch the video to see how to attach fiber cement boards.
Fiber cement siding is produced using the same technology, only it is molded into long strips. They are basically standard: 3600*190*12 mm. This material is cut with a jigsaw, installed on a wooden sheathing with an overlap (like a cone) and nailed to it or screwed with self-tapping screws.
Finishing the bathhouse outside with a block house
- Natural
. Made from deciduous and coniferous wood. - Metal
. Galvanized steel is used for its manufacture. - Acrylic
. Based on polymer resin. - Vinyl
. It is melted from PVC powder.
best option
Before starting the cladding process, you need to treat all the wood with an antiseptic and fire retardant.
Next we carry out the work step by step:
- We attach the vapor barrier film horizontally with an overlap of 10–15 cm. We fix it with staples and a construction stapler.
- We also install the sheathing in a horizontal position. Fastening to a wooden base is carried out using self-tapping screws or nails. We fix it to the brick wall with frame dowels in the pre-drilled recesses.
- We lay insulation between the beams.
- Using a construction stapler with staples, we attach the waterproofing material.
- We build a second sheathing on the main frame clearly vertically.
- We cover its surface with block house elements from the bottom up in a horizontal position.
- We fix the panels with clamps.
- After finishing, we hide the heads of the screws. To do this, we use wooden paste made from sawdust and PVA, ready-made plugs or the remains of a block house.
- We trim the corners with baseboards, and window and door openings with cash elements.
Thermal panels
Thermal panels are a material that performs two functions at once - cladding and external insulation of houses. A layer of decorative coating is applied to the thermal insulation layer at the factory. It looks like marble or natural stone, does not burn, and has low water absorption characteristics.
You can clad and insulate a house with one material at the same time using thermal panels
This finishing material is made from polystyrene foam, mineral wool or extruded polystyrene foam. Depending on the type of insulation, the installation method is selected: polystyrene foam and polystyrene foam are glued to the appropriate composition. The joints are closed with a special aluminum strip or rubbed with paste.
Panels for façade cladding based on mineral wool are mounted only on a special system of profiles, and the joints are also sealed.
A very attractive idea is to immediately insulate the house and cladding it. Excellent appearance, and the characteristics of this cladding are impressive. It’s just a pity that there is little operating experience and no reviews yet: it appeared only recently.
There are also clinker thermal panels. Clinker tiles are glued to the insulation. The material is not cheap, but the characteristics are impressive, as is the variety of finishes.
Another option for thermal panels is with clinker tiles
The choice of materials that can be used to cover a house at any time - winter or summer - is considerable. There are expensive options, and there are cheaper ones. In any case, in addition to cost, be sure to consider vapor permeability. Then you won’t have to deal with mold and dampness.
Thermal insulation of the building
It is highly desirable to insulate a house in areas in the north; in the south, you can limit yourself to only sheathing. Before thermal insulation of a building, you need to select a suitable material.
Suitable types of insulation
The photo shows mineral wool in slabs.
- Expanded polystyrene in slabs. It has high thermal and sound insulation parameters. Easy to install, not afraid of pests. However, the instructions do not recommend using polystyrene foam as a heat insulator in a log house. It does not allow air to pass through, which can lead to wood rotting.
- Penoplex is a modern material produced by extrusion. It is non-flammable, resistant to pests, and has a high level of thermal insulation. However, it is also vapor-tight, difficult to install and difficult to cut.
- Mineral, basalt wool. Air passes through it well, this preserves the structure of the tree. Easy to install with your own hands, easy to cut, does not burn. The disadvantage of the material is that it absorbs moisture, which leads to loss of thermal insulation qualities.
Note! As can be seen from the above, the best option for insulating a log house is basalt wool. It is best to use the material in slabs. Their price is low.
Installation of thermal insulation
Insulation installation diagram.
First, the frame is knocked down on the tensioned layer of vapor barrier.
Insulation boards will be installed in it.
- For it, you should vertically fill boards measuring 5x10 cm. The step between them should be 1-2 cm less than the width of the heat-insulating boards. The material will be held in place due to the fact that it will be inserted “into the spacer”.
- If necessary, you can install insulation in 2 layers. In this case, the joints of the levels should not coincide.
- A waterproofing film for wood is stretched and secured over the thermal insulation material. This layer is required when determining whether it is necessary to sheathe a log bathhouse.
Note! The moisture protection must be positioned correctly. Its rough side should be turned towards the mineral wool, and its smooth side should look outwards.
- The waterproofing and vapor barrier films are fixed using a stapler. Their panels should overlap each other, the joints between them should be taped.
- 5x4 cm beams are placed on the frame.
They will simultaneously perform 2 functions.
- Form a ventilation gap for air circulation.
- They will act as a frame for covering the building.
Finishing a log house with plasterboard, no matter how funny it sounds, but still appropriate
A very versatile option. But applying it to a log house is simply ridiculous; it will spoil the entire impression of the house and nullify its wooden originality. However, anything can happen in life, and perhaps it was the combination of external antiquity and internal modernity that you initially envisaged.
For this style it is better to use carpet or parquet flooring. The ceiling can either be sheathed with plasterboard or made suspended.
Drywall installation
With this option of finishing a log house with your own hands, you need to lath the entire perimeter of the building with a U-shaped profile. Next, you should install all the wiring (if this has not already been done) and, if necessary, insulate the walls (glass wool between the plasterboard and the log house wall is ideal). One of the main advantages of this finish is the ability to make protrusions and recesses in the wall (thanks to the versatility of the profile and drywall). Which in turn allows you to hide pipes and radiators, make a niche in the wall for a TV and refrigerator, etc.
The drywall is attached to the profile using self-tapping screws. After fastening, it is necessary to putty the joints to level the walls. Then your imagination is limitless.
Pros:
- Almost unlimited possibilities for giving the walls the desired look
- Simplicity and ease of installation
- Low price for material
- A very original combination of past and present
Minuses:
- Kills the atmosphere of antiquity
- Requires additional insulation
- Weak resistance to mechanical damage (and it’s very difficult to drive a nail into such a wall)
- Relative fragility (15-20 years)
Using corrugated sheets
Initially, corrugated sheeting was used as a material for finishing non-residential premises. Along with the improvement of its characteristics, it moved into the category of finishing materials used for cladding residential buildings made of wood. The use of corrugated board finishing can significantly increase the life of the building, and the varied design of the material gives it a magnificent appearance.
There are several options for corrugated sheets, differing in their thickness and wave size. For finishing the facades of the house, material marked C10 is used. Its strength and light weight allow the material to be installed in a vertical position, which is very convenient during installation. You should know that in order to use all the positive qualities of corrugated sheeting, it is usually used together with insulating soundproofing material as the top finishing layer.
An important factor for the popularity of corrugated sheeting when finishing buildings was its affordable cost (the material belongs to the middle price category), as well as ease of installation. Buyers are also attracted by the variety of colors, the range of materials offered, and its quality.
You should know that manufacturers offer profiled sheets that have increased strength. They are equipped with additional stiffening ribs located on each of the waves of the material.
Using inexpensive materials, an old house takes on an original look.
Ceramic brick
There are a huge number of ceramic bricks on sale - more than 100 varieties. Clinker facing bricks are very popular, the quality of which has been proven by time and reviews from those who have actually tested it by decorating their homes. This is a material made from clay with the addition of coloring pigments. In terms of strength and technical properties, it is not much inferior to stone.
Physical features of finishing facades with ceramic bricks:
- Durability and strength properties are high.
- Moisture resistance is acceptable, the material easily tolerates low temperatures without forming cracks.
- Temperature resistance is excellent.
- Does not lose its original appearance throughout its entire service life.
- The installation of ceramic bricks is specific; they are laid on a special adhesive composition or a metal frame.
It can have a glossy, polished, matte, embossed, polished, mosaic surface.
