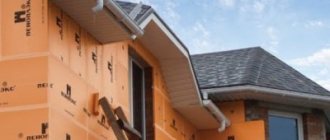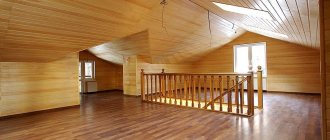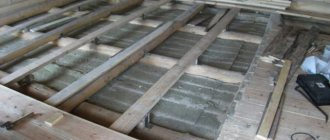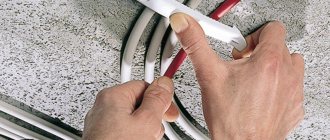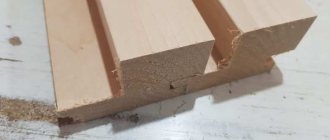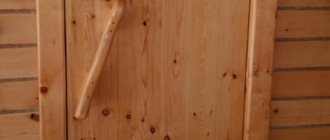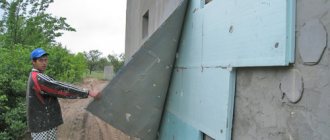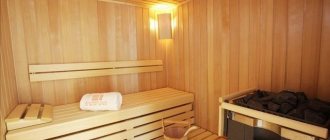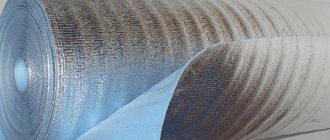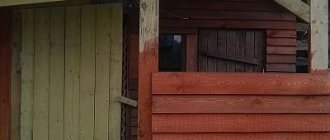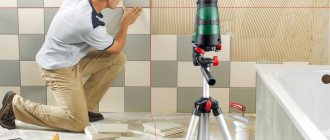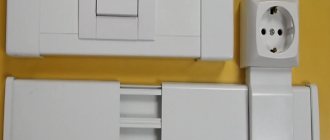Characteristics and composition
Before talking about the characteristics of the product, we should understand what we are dealing with, namely, talk about the composition.
It may change from manufacturer to manufacturer, but the essence remains the same. The main component of mineralite is cement. It is at least 70% here. The rest is taken up by cellulose, as well as special additives. Despite the appearance and overall strength of the product, mineralite does not contain asbestos. This means that when heated, not a single gram of harmful substances is released, and destruction is also excluded.
Asbestos is known to even explode at critical temperatures. All products must include hydrobisifiers. These are special elements that protect the structure from moisture absorption, which prevents cracking in frosts, possible rotting and other types of damage.
Now, it's time to move on to the characteristics. Let's list the most important of them:
- High strength. This applies not only to exposure to shocks and external damage, but also to the effect of moisture on the surface when it is heated to a high degree, for example, in a bathhouse, as well as resistance to temperature changes and air humidity levels. The surface and structure as a whole are resistant to humidity levels, which expands the scope of use even to outdoor use.
- Does not burn. Manufacturers of mineralite indicate the class “NG”, which indicates the complete non-flammability of the product. This makes its scope wide and not limited only to saunas and baths.
- Invariance under various influencing factors. As previously mentioned, water repellents prevent moisture from getting inside. As for low/high temperatures, in the range from -100 to + 180, the structure does not react in any way, including the properties of linear expansion remain unchanged. The product is also resistant to chemically active environments, which is why mineralite is often used in the finishing of industrial premises.
- Stronger every day. We said that 70 percent of the material is cement. Thus, the more time passes from the date of production, the stronger the product becomes. And this continues for at least 50-70 years, after which the cement will lose its properties with the same uniformity.
- Environmentally friendly. Judge for yourself: cement, sand, cellulose and other mineral additives cannot harm humans and others. Thus, it is completely safe under any conditions.
As you can see, there are many characteristics that will become important and fundamental when choosing. But we must not forget about the fragility of products
The material is very fragile, so it must be transported, stored and stored with extreme care.
The same applies to processing. It cuts softly, you can use a hand or power tool, but to achieve the best result it is best to use cutting elements with a fine tooth.
Fiber cement boards Minerit
The building materials market is growing and developing dynamically, replenished with new generation products. Minerite is one of them. The product range covers several types of slabs, which are intended for various uses. They serve as a finishing material for decorating facades, including the basement of buildings. Minerite panels are widely used to ensure fire safety; they are used in the construction of fire-resistant partitions and the construction of heat-resistant screens for sauna stoves.
Minerite: technical characteristics
Minerite is a fiber cement board. The main component in its composition is cement; cellulose fibers are used as reinforcement. Mineral fillers are also added. The slabs do not contain asbestos, so the products are classified as environmentally friendly building materials. The positive qualities of the slabs are:
- heat resistance;
- high waterproofing characteristics;
- good sound insulation performance;
- durability and wear resistance (plates are not subject to rotting and decomposition).
Ease of installation and processing is another advantage of the material. You can cut Minerite, cutting out fragments of the required size and configuration, with a regular hacksaw, and fasten it using self-tapping screws. The material is produced in different interpretations, which makes it possible to choose a product that meets the purpose and requirements of the consumer.
What types of slabs are produced?
Manufacturers produce several types of mineralite fiber cement boards. Among the modifications are the following and are in demand:
- Windproof panels. They are used in the construction of ventilated and non-ventilated facades, in frame construction technology, where the slabs simultaneously serve as a structural material and act as wind and hydraulic protection. The manufacturer produces Minerita VZ slabs with sheet sizes of 900x2700 mm and 1200x2700 mm.
- Construction slabs Minerit HD. This is a universal material designed for finishing buildings, both indoors and for external cladding. They are not afraid of strong changes in temperature and moisture. The panels are durable and are available in various thicknesses from 3.2 to 10 mm, depending on their purpose. The most in demand are 8mm slab samples.
- Flat PC façade panels. They are based on HD modification slabs, the material is coated with a primer on both sides, and the front side is also painted with an acrylic composition that ensures a long-lasting color. The panels are presented in 4 variations of standard sizes, 6 and 10 mm thick.
- “Pastel” facade slabs have a hydrophobized coating, a polished surface and are painted.
- Heat-resistant and fire-resistant Minerit boards. Designed to protect wall and ceiling structures from thermal effects, for lining and decorative finishing of the inside of stoves and fireplaces.
The slabs also perform a decorative function. Manufacturers offer products whose surface resembles various finishing materials. An example is Minerite, a decorative stone look. It will be the best option when arranging structures in residential and bathing areas to ensure their fire safety, insulation and sound insulation.
Installation of facade slabs Minerit
Installation of building facade panels is not difficult. However, the question arises: how to attach Minerite to the wall correctly? Previously, a load-bearing profile is mounted on the wall structures in the horizontal and vertical direction.
It is imperative that when fixing the slabs, gaps are provided to ensure freedom of temperature expansion. This gap value should not be less than 6 mm per 3 meters of slab. For the installation of mineral panels, the company has specially developed and produces a special type of self-tapping screws.
By screwing it in, the hardware makes a hole with a diameter larger than its own cross-section.
How to cut mineralite? Minerite is easy to process; cutting is done with a regular hacksaw. As for the Minerit LV brand, when cutting the slabs, proceed in the same way as with gypsum-fiber material: make an incision with a knife, and then bend it.
Taking care of fire safety
In individual private sector homes, owners are increasingly installing fireplaces that not only perform a heating function, but also add zest to the interior. And in country cottages there are also Russian stoves. In such cases, it is advisable to protect the home from possible fire. For these purposes, various materials are used, often choosing Minerite, which is a fire-resistant slab. It belongs to the non-flammable class. And when heated, due to the absence of asbestos and other harmful compounds, it does not emit substances harmful to health.
Technical characteristics of mineralite
Let's take a closer look at the characteristics of mineralite in order to compare them with their counterparts from this category of materials. The slabs may differ slightly in the additives in their composition, which is dictated by their different functional uses. I will outline the main technical characteristics:
- High strength, when exposed to loads, the surface is virtually not deformed, the panels are inherently impact resistant.
- It has absolute fire resistance, it is not subject to combustion or ignition.
- The panels have proven themselves to work well in a humid atmosphere, without deteriorating their strength parameters. This is due to the fact that the composition contains water repellents - components that protect the slab from absorbing moisture and allowing it to evaporate. In addition, mineralite successfully tolerates temperature changes.
- Minerite slab is highly heat resistant. It does not change the original characteristics, operating within the temperature range from minus 80° to + 150°.
- The cement component ensures the material’s resistance to mold and mildew and prevents rotting processes.
- Stability to chemical reagents in the form of alkalis and acids is noted.
- It has soundproofing properties, is an environmentally friendly building material, and has a long service life.
These characteristics and properties of mineralite are considered the advantages of a building material. But its fragility is a weak link, therefore cutting and cutting into blanks must be done extremely carefully. You can cut mineralite with a regular hacksaw, grinder, jigsaw, or other tools, which is very convenient.
Materials and tools for insulation
There are 2 ways to insulate with mineral wool: using a frame and U-shaped hangers. The second option is suitable for 2 layers of insulation.
First you need to create a frame that will hold the mineral wool on the walls, for this you will need:
- wooden beam 50x50;
- galvanized screws;
- screwdriver;
- U-shaped hangers;
- mineral wool.
You will also need additional materials for processing wood and protecting the wooden wall and the wool itself from moisture:
- vapor barrier roll;
- wind protection or waterproofing;
- antiseptics for external work.
Auxiliary tools and electrical appliances:
- stapler;
- screwdriver;
- stationery knife for cutting cotton wool;
- roulette, level;
- acrylic adhesive tape.
Workers need special clothing to cover the body, assembly glasses, gloves and a respirator if necessary.
Interior design: unlimited possibilities of thermowood
The color and texture of thermowood depend on the type of wood and processing temperature. Wood of any species subject to heat treatment can have at least 2 shades and 2 types of texture. This offers unlimited possibilities for flights of fancy in the interior design of a bathhouse and steam room.
By alternating bars of different shades you can achieve an unprecedented effect. Moreover, heat-treated wood, unlike ordinary wood, does not change color and texture during operation in conditions of high temperature and humidity.
vote
Article rating
SNiP standards for the location of the furnace from the walls
The standards for these requirements are specified in 2 main documents:
- SNiP III-G.11-62;
- SNiP 2.04.05-91.
Based on these regulatory documents, each owner of a solid fuel stove is required to maintain minimum clearances from the wall and ceiling, taking into account the surface material:
| Parameter | Requirement |
| Installing the stove on a floor made of flammable materials. | The distance to the bottom of the stove must be at least 140 mm. |
| Foundation size. | When installing a steel stove on a wooden floor, the size of the foundation should be 1000 mm larger than the dimensions of the stove. |
| The ceiling is protected by asbestos slabs, plaster and sheet metal up to 1 cm thick. | In this case, the brick-lined stove is made in height so that the gap to the ceiling is at least 250 mm. |
| When installing a steel stove with a protective layer of thermal insulation. | The minimum distance to the floor slab is 700 mm. |
| Installation of a steel stove without a protection layer. | This size increases to 1000 mm. |
| Minimum dimensions for walls according to SNIP from 1962 | |
| Distance from stove to wood stove with unprotected surface. | From 1000 mm. |
| The walls are lined with brick and plastered with lime mortar with a layer of 25 mm. Or an asbestos heat insulator 4 cm thick is fixed. | 130 mm |
| The wooden walls are lined with brick, 120 mm thick and plastered with lime and asbestos. When installing protection on the walls in the form of a 40 mm asbestos-vermuculite slab. | 300 mm |
By maintaining the minimum dimensions, or better yet, making gaps with a small margin, every owner of a wooden house can be sure that its walls and ceiling are protected from high temperatures.
One of the main methods of protection is the manufacture of devices installed to protect the front and side surfaces near the stove itself.
What should be the height of the chimney pipe for a stove?
Calculation of this parameter allows you to avoid the occurrence of backdraft and other possible troubles. This issue is regulated by the rules of SNiP and other documents.
Why is this parameter needed?
In order to understand the importance of this factor, let's take a closer look at several physical laws and the consequences of incorrectly made chimneys. As heated gases pass through, the temperature drops, but warm air or gases always rise. At the outlet of the pipe, the temperature drops even more
Exhaust gases located in a pipeline with a reliable layer of thermal insulation have a high temperature and a column of heated smoke, rising upward, increases the draft in the firebox
At the outlet of the pipe, the temperature drops even more. Exhaust gases located in a pipeline with a reliable layer of thermal insulation have a high temperature and a column of heated smoke, rising upward, increases the draft in the firebox.
Let's analyze the situation - we reduce the internal cross-section of the pipe and increase the height of the pipe above the roof ridge. If you think that the volume of heated gas increases, the cooling time of the smoke increases and the draft increases, this statement is only half true. The traction will be excellent, even with a large surplus. Firewood will burn quickly and the cost of purchasing fuel will increase.
An excessive increase in the height of the chimney can cause an increase in aerodynamic turbulence and a decrease in the draft level. This is fraught with the occurrence of reverse draft and smoke escaping into living spaces.
SNiP requirements
The length of exhaust gas exhaust pipelines is regulated by the requirements of SNiP 2.04.05. the rules require compliance with several basic installation rules:
- The minimum distance from the grate in the firebox to the protective canopy on the roof is 5000 mm. Height above the level of the flat roof covering 500 mm;
- the height of the pipe above the roof slope or ridge must correspond to the recommended one. We will talk about this in a separate chapter;
- if there are buildings on a flat roof, the pipe should be higher. In this case, with a large pipe height, it is secured with braces made of wire or cable;
- if the building is equipped with a ventilation system, their height should not exceed the exhaust gas outlet hood.
Self-calculation method
How to independently calculate the height of the smoke channel, for this you will need to perform a calculation using the formula:
, Where:
- “A” - climatic and weather conditions in a given region. For the north, this coefficient is 160. You can find the value in other areas on the Internet;
- “Mi” is the mass of gases passing through the chimney in a certain time. This value can be found in the documentation of your heating device;
- “F” is the time for ash and other waste to settle on the walls of the chimney. For wood stoves the coefficient is 25, for electric units - 1;
- “Spdki”, “Sfi” - level of concentration of substances in the exhaust gas;
- “V” — exhaust gas volume level;
- “T” is the temperature difference between the air coming from the atmosphere and the exhaust gases.
Important! Independent calculation will require finding a large number of quantities and performing complex calculations. Therefore, we recommend turning to professionals.
There is no point in giving a trial calculation - the coefficients and other values will not be suitable for your unit, and extracting square roots will require downloading an engineering calculator
There is no point in giving a trial calculation - the coefficients and other values will not be suitable for your unit, and extracting square roots will require downloading an engineering calculator.
Table “Height of the chimney above the ridge”
The table of the height of the chimney above the roof structure will help you determine the size of the pipes without making complex calculations. First, we will analyze the selection of pipe length for flat roofs.
| Selection of pipe length for flat roofs. | Min. pipe height in mm |
| There are no parapets or other structures or devices on the roof. | 1200. |
| A protective curb or other structures are built on the roof and the distance to them is up to 300 mm. | 1300. |
| Excess over other ventilation ducts | 500. The minimum distance to the ventilation shaft is 5000. |
| For pitched types of roof structures. | Min. pipe height in mm |
| The chimney exits to the roof at a distance of 1500 mm from the ridge. | 500. |
| The pipe is located at a distance of 1500-3000 mm from the ridge. | The pipe is brought out to the level of the roof ridge. |
| The distance from the ridge to the passage of the exhaust pipeline is over 3000 mm. | We set aside 100 from the ridge cavity. The top of the pipe should be at the level of this line. |
Minerite slab
Previous reviews of the construction magazine have already described what minerite is. This is a fiber cement board with high fireproof and waterproofing properties. In addition, its difference from other similar building materials is the absence of any harmful substances in its composition.
Even earlier, when there was no mineralite, it was partially replaced by asbestos. And although asbestos does not burn, it is harmful to human health, therefore, over the past decade, the production and use of this material in construction has been significantly limited.
- Cellulose;
- Limestone;
- Mica;
- Sand;
- Cement.
But in addition to being environmentally friendly and harmless for everyday use, mineralite slabs have other, no less important, advantages.
- High fire-resistant properties, as well as very decent strength characteristics;
- Almost complete absence of deformation during operation (even with significant temperature changes);
- Ease of installation and versatility in use.
Minerite slabs do not have any significant drawbacks, except that they do not have a very presentable appearance. However, today there is decorative mineralite, so if there is no need for additional surface finishing, then perhaps this is what you should give your preference to.
Characteristics of mineralite slab
As you can see, the mineralite slab has a number of serious advantages compared to other similar building materials. It can be used to protect baths and houses from fire, completely replacing materials such as fiberglass, natural stone and metal.
- The mass of the 1st mineralite slab is only about 26 kg;
- The length of the material ranges from 1200-3600 millimeters, and its width can be 450-1500 millimeters;
- Completely environmentally friendly and harmless composition.
All of the above characteristics of mineralite slab make it a very convenient and versatile building material to use.
Advantages
- Having made the insulation with mineralite, you will forget about replacing them for a long time. They serve well and properly.
- The panels do not burn or ignite. This fiber cement board meets the most stringent fire safety requirements.
- Minerite is considered a universal material. It can be used not only for insulation, but also for decorative finishing.
- Installation of the plates is extremely simple. You can do everything yourself without resorting to outside help.
A mineralite slab for a bath, like any other material, in addition to its undeniable advantages, also has disadvantages. And most buyers note only one thing - the unpresentable appearance of some types of such panels. If you choose more decorative specimens, they will cost a little more.
Fiber cement boards Minerit
The building materials market is growing and developing dynamically, replenished with new generation products. Minerite is one of them. The product range covers several types of slabs, which are intended for various uses. They serve as a finishing material for decorating facades, including the basement of buildings. Minerite panels are widely used to ensure fire safety; they are used in the construction of fire-resistant partitions and the construction of heat-resistant screens for sauna stoves.
Minerite: technical characteristics
Minerite is a fiber cement board. The main component in its composition is cement; cellulose fibers are used as reinforcement. Mineral fillers are also added. The slabs do not contain asbestos, so the products are classified as environmentally friendly building materials. The positive qualities of the slabs are:
- heat resistance;
- high waterproofing characteristics;
- good sound insulation performance;
- durability and wear resistance (plates are not subject to rotting and decomposition).
Ease of installation and processing is another advantage of the material. You can cut Minerite, cutting out fragments of the required size and configuration, with a regular hacksaw, and fasten it using self-tapping screws. The material is produced in different interpretations, which makes it possible to choose a product that meets the purpose and requirements of the consumer.
What types of slabs are produced?
Manufacturers produce several types of mineralite fiber cement boards. Among the modifications are the following and are in demand:
- Windproof panels. They are used in the construction of ventilated and non-ventilated facades, in frame construction technology, where the slabs simultaneously serve as a structural material and act as wind and hydraulic protection. The manufacturer produces Minerita VZ slabs with sheet sizes of 900x2700 mm and 1200x2700 mm.
- Construction slabs Minerit HD. This is a universal material designed for finishing buildings, both indoors and for external cladding. They are not afraid of strong changes in temperature and moisture. The panels are durable and are available in various thicknesses from 3.2 to 10 mm, depending on their purpose. The most in demand are 8mm slab samples.
- Flat PC façade panels. They are based on HD modification slabs, the material is coated with a primer on both sides, and the front side is also painted with an acrylic composition that ensures a long-lasting color. The panels are presented in 4 variations of standard sizes, 6 and 10 mm thick.
- “Pastel” facade slabs have a hydrophobized coating, a polished surface and are painted.
- Heat-resistant and fire-resistant Minerit boards. Designed to protect wall and ceiling structures from thermal effects, for lining and decorative finishing of the inside of stoves and fireplaces.
The slabs also perform a decorative function. Manufacturers offer products whose surface resembles various finishing materials. An example is Minerite, a decorative stone look. It will be the best option when arranging structures in residential and bathing areas to ensure their fire safety, insulation and sound insulation.
Installation of facade slabs Minerit
Installation of building facade panels is not difficult. However, the question arises: how to attach Minerite to the wall correctly? Previously, a load-bearing profile is mounted on the wall structures in the horizontal and vertical direction.
It is imperative that when fixing the slabs, gaps are provided to ensure freedom of temperature expansion. This gap value should not be less than 6 mm per 3 meters of slab. For the installation of mineral panels, the company has specially developed and produces a special type of self-tapping screws.
By screwing it in, the hardware makes a hole with a diameter larger than its own cross-section.
How to cut mineralite? Minerite is easy to process; cutting is done with a regular hacksaw. As for the Minerit LV brand, when cutting the slabs, proceed in the same way as with gypsum-fiber material: make an incision with a knife, and then bend it.
Taking care of fire safety
In individual private sector homes, owners are increasingly installing fireplaces that not only perform a heating function, but also add zest to the interior. And in country cottages there are also Russian stoves. In such cases, it is advisable to protect the home from possible fire. For these purposes, various materials are used, often choosing Minerite, which is a fire-resistant slab. It belongs to the non-flammable class. And when heated, due to the absence of asbestos and other harmful compounds, it does not emit substances harmful to health.
Thermal protection of wood: maximum information
Very, very, very often I get asked about thermal protection. How, what, where, how one differs from the other. I decided to include all my knowledge about thermal protection in this post.
The first thing you need to know is one single principle by which any thermal protection is calculated, purchased and installed: it is better to be overprotected than underprotected.
Let me explain: it is better to buy thermal protection with a reserve, and protect the maximum number of surfaces with it, than to rely on chance, thinking that it will blow through. It won't carry through.
Even if everything is fine for a year, two, three - and on the fourth, rrrrrrrrrr! and flares up like “by itself” But “by itself” doesn’t flare up. Flares up due to lack of thermal protection. Or incorrect installation. Or insufficient amount of thermal protective material. Or from saving on the chimney, when “there is no money for a sandwich, but you need a chimney.” Or for all reasons at once
The second thing you need to know: there is thermal protection that is harmful to human organisms and not harmful.
One, accordingly, is not used in residential premises, the other is used
Proof
Which means I’ll talk about harmless thermal protection.
The third thing you need to know: how and what to protect?
The first thing we protect. floor.
calculation formula: oven bottom area + 10 cm around the edges. If the stove is heated from the inside of the room, then a firebox is needed, at least half a meter from the stove door.
Clear picture
The second thing we protect is the walls. When making calculations, you need to know that radiation from the stove and from the chimney (single-circuit and double-circuit) chars wood at a distance of half a meter. And sometimes more. This means that all flammable surfaces of the walls next to which the stove and chimney are located must be insulated.
It was wrong
It became right
The third thing we protect is the passage of pipes through the walls.
1) The inside of the polyurethane foam is filled with mineral wool, expanded clay, but not sand!
But the best thing is to protect the wood from the inside by covering the “insides” of the cutout with thermal protection
Fourth - passage through the roof. There are no photos, so I'll just explain: you cut a hole in the roof and inserted the chimney module.
It is advisable to treat all “pieces of wood” at a distance of 30-40 cm from the “pipe” with fire impregnation and cover them with thermal protection
Total needs to be protected: Floor + walls + passage through the ceiling + passage through the roof
Thermal protection, as far as I understand, comes in three types:
- metal
- stone
- fiber cement
- ceramic
What is the difference?
Not with anything.
Everything is equally suitable if it is made with high quality and installed correctly. Even the prices for thermal protection for 1 square meter are approximately the same, regardless of the material
Metal thermal protection
Metal thermal protection is sheets of mirror stainless steel, each side of which is bent by half a centimeter
Inside the stainless steel sheet, a sheet of stone sheet is inserted: basalt cardboard or basalt fiber, but not mineral wool. Mineral wool is thick and often has resinous binders, which are destroyed when heated and the mineral wool turns into sand.
Use self-tapping screws to attach the stainless steel to the wall.
The inner side is the one with basalt
It turns out something like this
They usually come in two sizes: meter by meter and 0.6 meter by meter. Stainless steel sheets with a basalt gasket can be placed without restrictions both inside the house and inside the steam room.
Stone thermal protection
Brick
It's a brick, and in Africa it's a brick. The downside is that it needs to be laid out and the mortar mixed, and the brick is heavy - it won’t fit on every floor. Well, the roof and ceiling cannot be protected with bricks. Pros: heat capacity, beauty, accessibility. For thermal protection, you can use any brick. Either fireclay or construction. Do not confuse thermal protection with laying out the oven. Thermal protection is not critical to the quality of the brick. These are the beauties where the tree protects the brick
You also need a brick to make a portal! Well, to heat it across the street or through another room. And to make a podium-substrate for the stove - a brick is the best!
In short: no bricks, neither here nor there!
Fiber cement boards
Under the terrible word fiber-cement slabs, there are slabs that are similar in structure to plasterboard - they look approximately the same, and are processed in the same way.
But a little harder. And the properties are different. Fiber cement is a mixture of cement, wood fibers, fine sand, mineral additives and water. When such a mixture hardens, it becomes extremely durable and resistant to fire, water, and insects. Fiber cement boards suitable for thermal protection in the home have 3 brands:
The first two (Minerite and Flama) are twin brothers, differing only in color and density. They are produced in Finland and Russia using the same equipment.
Try to guess what is flamma and what is mineralite:
Nichikha is a Japanese brand. It differs from Flama and Minerite in that it has a “brick-like” relief structure and is a little more expensive. It is found very rarely in the European part of the Russian Federation, but often in the Far East. Accordingly, Flama-Minerite is found more often in the west of the Russian Federation than in the east.
Fiber cement boards are easy to install, but they have their own technology: installation through a sleeve
This fiber cement is an excellent material. Not only is it a replacement for brick, but it can also be used where brick does not fit: in ceiling trim.
Choosing the type of painting
Painting with chalk or lime – the base of a brick (stove or fireplace) can be painted with your own hands using limestone whitewash. When mixing the composition (100 grams of lime, 40 grams of salt diluted in water), it should resemble liquid sour cream. Before painting, the surface of the fireplace must be prepared, cleaned of dirt and dust using a scraper or spatula. Uneven areas must be filled with putty (brick flour and latex paint).
You can also paint the stove or fireplace in your home with chalk. it should be sifted and diluted with low-fat (preferably skim) milk, to remove yellowness, you can add blue. Before painting, the base is moistened with water. The painting process is long, you need to paint in 2-3 layers. Layers are applied only when the previous one is completely dry.
If the question “How to paint the stove? “If you are inclined towards more modern methods, then when choosing paint the main emphasis should be on its heat resistance.
Painting with oil or enamel paints will increase heat transfer; it is better to choose a dark color, such a surface gives off more heat. You should not choose glossy or smooth surfaces; they can significantly reduce efficiency.
Water-based paint is a common option, applicable to brick and concrete surfaces, plaster or drywall. Dries quickly, safe, easy to apply with a brush or roller, easy to choose the right shade. The disadvantages of this are the speed of absorption and its price is higher than other means for upgrading the furnace.
If the oven is manufactured to the required standards, then surface heating can reach 80 degrees. For such temperatures, synthetic-based paints are suitable - nitro paints, pentaphthalic paints. If the paint base contains drying oil, it may darken at temperature.
Silicon-organic enamel is heat-resistant, durable, this paint should be applied in a thin, even layer, for optimal color in 2-3 layers.
Technical characteristics of mineralite
Let's take a closer look at the characteristics of mineralite in order to compare them with their counterparts from this category of materials. The slabs may differ slightly in the additives in their composition, which is dictated by their different functional uses. I will outline the main technical characteristics:
- High strength, when exposed to loads, the surface is virtually not deformed, the panels are inherently impact resistant.
- It has absolute fire resistance, it is not subject to combustion or ignition.
- The panels have proven themselves to work well in a humid atmosphere, without deteriorating their strength parameters. This is due to the fact that the composition contains water repellents - components that protect the slab from absorbing moisture and allowing it to evaporate. In addition, mineralite successfully tolerates temperature changes.
- Minerite slab is highly heat resistant. It does not change the original characteristics, operating within the temperature range from minus 80° to + 150°.
- The cement component ensures the material’s resistance to mold and mildew and prevents rotting processes.
- Stability to chemical reagents in the form of alkalis and acids is noted.
- It has soundproofing properties, is an environmentally friendly building material, and has a long service life.
These characteristics and properties of mineralite are considered the advantages of a building material. But its fragility is a weak link, therefore cutting and cutting into blanks must be done extremely carefully. You can cut mineralite with a regular hacksaw, grinder, jigsaw, or other tools, which is very convenient.
How to install correctly
In order to start insulating walls, you will need the following tools:
- a screwdriver (preferably a cordless one, since you will have to move around a lot);
- self-tapping screws with galvanized coating;
- tape measure, building level and various rulers - corners;
- fastenings - umbrellas for insulation;
- jigsaw with wood blade;
- metal profiles and corners.
The insulation process occurs as follows:
- It is necessary to attach a frame made of wooden (metal) profiles to wooden walls in increments of at least 50 cm. The distance between the beams is dictated by the width of the insulation - it must fit tightly into the opening. The frame is erected using a building level and attached to metal corners.
- This is followed by the first layer of ecowool or mineral wool. Install the insulation tightly to the base of the frame. Loose insulation materials should be laid in a special way: a special membrane fabric is attached to the finished frame so that a bag is formed. Insulation is placed on top and secured with a construction stapler.
Minslabs or basalt slabs are the second layer after the membrane fabric. Secure the insulation pie with plastic dowels in the form of a fungus for the stability of the structure. Install membrane thermal insulation on the sheathing. Secure it to the wooden frame using construction staples or small self-tapping screws. This substrate prevents excess moisture from entering the insulation, which reduces heat loss. Now you can start finishing: siding, brick or building slabs.
Since siding tends to expand in direct sunlight, do not tighten the screws all the way and leave a small distance between the profiles so that they can “walk” in hot weather. If this is not done, the plastic will begin to bend, which will lead to depressurization of the facade.
Watch the video in which the user demonstrates in detail the process of attaching insulation to a wooden wall:
Main types of insulation installation
To insulate a building, it is better to opt for external installation of mineral wool. Experts recommend this method as the most effective. One of the common methods is to install slabs with the creation of a ventilated gap. This method has been described below.
There are also other ways to insulate walls from the outside:
The wet method consists in the fact that after installing the mineral wool, a reinforcing mesh with plaster is applied to it. After this, the facade of the building is painted. More details about the wet insulation method can be found in the video. In the video you can more clearly see the correct installation of sheets, which will help you complete this process without outside help.
Installation of mineral wool according to the “Well” type is carried out using the following technology: the insulation is mounted between the double wall of the building. To do this, sheets of material are mounted to a brick wall, and then a cladding is made of concrete, brick or other materials. Thus, the insulation is contained in the gap between the double wall of the building.
What to do if the gap behind the stove is minimal
There are times when the wall and the stove are very close to each other. Then there can be no talk of thick protective screens. In this situation, the following technologies can be used:
- strengthening the partition by hanging metal screens;
- placement of slabs made of ceramic material;
- replacing all existing gaps with mineral wool;
- winding the chimney using a street reflector (the material is heat-resistant foil).
Cladding with cladding
This option is practically no different from the previous one, however, if you don’t know how to decorate the wall behind the stove in the steam room in such a way as to preserve the beauty of the room while creating safe conditions, then this option is undoubtedly for you. Protect the walls using heat-resistant decorative materials laid on thermal insulation.
The finishing around the stove in the bathhouse can be done with the following materials:
- Clinker tiles are made from baked clay. It is characterized by high strength, heat resistance and durability. One of the advantages of this option is also the rich color palette, which includes not only black and white tones, but also blue or green colors;
- Terracotta tiles are also made from clay, but they are inferior to the previous option in terms of density and the number of possible colors;
- Soapstone is a good cladding option for a bathhouse, made from rocks of green and grayish shades. Has good heat resistance and strength;
- Tiles are ordinary ceramic tiles, characterized by good heat resistance and a pattern on their surface;
- Porcelain tiles are heat-resistant tiles that imitate natural stone or wood.
The tile will not dissipate heat, protecting the walls from fire, so it cannot be mounted directly on the wall. We recommend using the following design:
- Wall;
- Clearance for ventilation;
- Fireproof material;
- Tiles (the distance from the tile to the stove must be at least 15 cm).
Such a “pie” will create reliable protection for walls from heat, preserving the beauty of the room.
One of the following options can be used as a fireproof material:
- Fireproof drywall - made from the same materials as regular drywall, but using fiberglass;
- Minerite slabs for baths are absolutely not exposed to moisture and heat.
- Glass-magnesium sheet - plates made of fiberglass and magnesium binder. Excellent resistance to heat, moisture and noise.
This option will perfectly protect your bathhouse from the possibility of fire, and will also insulate the room, preserving its aesthetic component.
For regiments
Shelves are an indispensable attribute of a steam room. True, they are Finnish and Russian, but for some reason they don’t talk about this very often.
The difference between the Finnish and Russian regiments is only in the design, but the material for the regiments in both bathhouses is the same.
ADVICE! Use cheaper lumber from softwood to create the frame of the shelves, and make the shelves themselves from hardwood, for example, linden, aspen, ash, abasha, etc.
Planken is often used as a material to create shelf seats in a bathhouse - it is loved for its smoothed ribs. Although this is, in principle, a façade material.
Linden shelf, Extra grade
Read more about the shelves here.
Compound
Minerite is known to many as a fiber cement panel, which has been used until today as a finishing for ventilated building facades. The plate differs from many similar materials in its increased impact resistance. This panel is practically not deformed and can withstand heavy physical loads. Minerite slabs for baths are produced using energy-saving and environmentally friendly technologies. The protective panels contain the following ingredients:
As you can see, the composition does not contain asbestos. All other components are absolutely harmless when heated.
Advice! The composition may vary slightly depending on the selected manufacturer. The only difference is in special mineral and synthetic additives.
Price
We have found out that mineralite slabs for baths are considered the most reliable and fireproof material. Their price starts from 890 rubles per square meter. The cost may vary depending on the manufacturer and additional polymer additives that are included in the panels.
Now you know for sure that a mineralite slab will help protect the structure from burning out. For a bathhouse this is the best and most reliable insulating material. All you have to do is buy and install it, and the mineralite slab will take care of your safety.
On glue
As the only method of fastening exclusively with adhesive mass, it is rarely used and only under ventilated facades. For plastering work, additional reinforcement with umbrella dowels is required. However, this method has its own characteristics that need to be considered separately.
Firstly, there are two types of adhesives:
The dry mixture is sold in bags and requires dilution. Adhesive foam is sold in cans and does not require preliminary preparation. The latter is a little more expensive, but the convenience is worth it.
Sets the bottom bar, which will be the starting point of thermal insulation. The dry mixture is applied to the slab itself.
In the case of a dry mixture, you need to apply the glue to the slabs in several pieces and spread it evenly over the entire surface using a comb. After this, the insulation board is fixed to the wall. Typically, the installation of mineral wool or other materials begins from the corner and always from the bottom row.
Adhesive foam is applied around the perimeter of the slab and in several strips in the middle. After application, press the slabs flat. The foam hardens in 30 minutes to 2 hours. During this time, it is possible to slightly adjust the position of the slab using a level.
Dry mixtures are often used:
- EK THERMEX;
- Ceresit CT 190;
- Ceresit CT180.
Popular foam options:
- Ceresit CT 84;
- Soudabond EASY;
- Insta STIK.
The cost of one cylinder is from 200 to 500 rubles.
We discussed the basic principles of how to attach insulation to a wall using adhesive. You can decide what exactly to use by reading a couple of opinions.
For large differences in walls, it is recommended to use polyurethane foam, specifically for polystyrene foam. It is also called “liquid foam”. If the wall curvature is one to three centimeters, this is not a problem at all. I bought it at Epicenter a year ago, glued the sheet on just for fun - a year has passed, everything is holding together, the sheet cannot be torn off. The foam breaks, but holds up.
When is this required?
There are times when there is no need to protect walls. If the stove is located at a safe distance from the wall from a fire safety point of view, the installation of protective screens and other measures can be neglected. The distance from the walls that is required to reduce the heat from the source varies:
- A stove laid in a quarter of a brick should be located no closer than 35-40 cm from the wall;
- A metal stove without lining should be placed a meter away and no closer;
- A metal one with a lined furnace can be installed 70-75cm from the wall.
Foam plastic for wall insulation
Polystyrene foam has become widespread as a thermal insulation material due to its insulating properties and low cost; another advantage is its low weight. It tolerates low temperatures well and is not susceptible to mold and mildew. When exposed to high temperatures, the substance is deformed, but does not burn on its own. Professionals in the field of repair work recommend edging door and window openings using mineral wool as a preventative measure.
It is very easy to install such insulation, but the peculiarity of insulating walls with this type of thermal insulation is that you must first carefully level the surface so that the foam sheets fit as tightly as possible. You need to level the walls using plaster; it will be enough to apply it in two thin layers.
Gluing foam to the wall for insulation
The next point that needs to be taken into account is that polystyrene foam requires the creation of a vapor barrier so that moisture and condensation do not accumulate on its surface. The accumulation of moisture on the surface of the insulation is dangerous because it deprives it of its thermal insulation properties, rendering all the insulation work carried out useless.
You can fix thermal insulation on the wall in different ways. Attaching the insulation to a brick wall, with a pre-applied layer of plaster, is done using glue. The adhesive composition is applied on the back side of the foam sheets over the entire sheet area.
Particular attention should be paid to the perimeter. After this, the sheet is pressed as tightly as possible to the surface and fixed.
The insulation is attached to a wooden wall or concrete surface using special dowels that are shaped like mushrooms. To do this, several holes are made in the surface with a piece of foam attached to it. It is necessary to calculate the required depth of the holes so that it is enough to securely fix the material. These holes are designed to strengthen the insulation sheets with fungi. After preliminary fixation of the foam sheet, the remaining holes are completed in the required quantity along the entire perimeter of the attached thermal insulation. The interval should be about 25 centimeters.
Next, a mesh is installed on top of the insulation layer, fixing it with special glue, and work is carried out on plastering the surface.
Plasterboard structures
What is a complex plasterboard structure? The name itself speaks for itself. Complex structures include those whose calculation and installation takes much more time, labor, and some installation skills, in contrast to simple ones. This also includes non-standard plasterboard products, broken ones, the base of which is a complex geometric figure.
Plasterboard structures that use not only standard 90 and 180 degree angles are also complex. Let's highlight the main sections, similar to which other complex structures are calculated and installed.
Plasterboard walls
In the section on plasterboard walls, only the calculation and installation of a wall with one doorway is considered. To complex plasterboard structures, we include a wall with a doorway and two corners, both internal and external, with the angles being 135 or 225 degrees (Fig. 1).
We will also consider how to cover a wall with a window opening and slopes with plasterboard. Installation of sheets on sloping walls (attic rooms). Calculation and installation of a plasterboard wall with a partial slope, Fig. 2. Step-by-step installation of complex structures, such as plasterboard walls at different angles.
Dropped ceilings
In the suspended ceilings section, we looked at the calculation and installation of single-level suspended ceilings, as well as a fairly simple two-level suspended ceiling. In the section on plasterboard structures, we will learn how to calculate and install a three-level suspended ceiling, as well as heavier structures of two-level ceilings. We will learn how to install segmental, round and other shapes of ceilings. Figure 4 shows several complex forms of suspended ceilings. We will look at the main basic ceiling options, with which you can easily install any suspended ceiling.
How to install correctly
- a screwdriver (preferably a cordless one, since you will have to move around a lot);
- self-tapping screws with galvanized coating;
- tape measure, building level and various rulers - corners;
- fastenings - umbrellas for insulation;
- jigsaw with wood blade;
- metal profiles and corners.
- It is necessary to attach a frame made of wooden (metal) profiles to wooden walls in increments of at least 50 cm. The distance between the beams is dictated by the width of the insulation - it must fit tightly into the opening. The frame is erected using a building level and attached to metal corners.
- This is followed by the first layer of ecowool or mineral wool. Install the insulation tightly to the base of the frame. Loose insulation materials should be laid in a special way: a special membrane fabric is attached to the finished frame so that a bag is formed. Insulation is placed on top and secured with a construction stapler.
Minslabs or basalt slabs are the second layer after the membrane fabric. Secure the insulation pie with plastic dowels in the form of a fungus for the stability of the structure. Install membrane thermal insulation on the sheathing. Secure it to the wooden frame using construction staples or small self-tapping screws. This substrate prevents excess moisture from entering the insulation, which reduces heat loss. Now you can start finishing: siding, brick or building slabs.
Since siding tends to expand in direct sunlight, do not tighten the screws all the way and leave a small distance between the profiles so that they can “walk” in hot weather. If this is not done, the plastic will begin to bend, which will lead to depressurization of the facade.
Watch the video in which the user demonstrates in detail the process of attaching insulation to a wooden wall:
Installation of slabs on a wooden wall can be roughly divided into the following stages:
- Installation of brackets on a wall requiring insulation (no longer than the thickness of the insulation board itself)
- Laying preliminary insulation (for example, basalt wool) with dowel fastening - umbrellas
- Installation of a frame - metal profiles placed vertically and horizontally to obtain a conditional rectangle, square, or other chosen shape
- The insulating material itself is mounted directly onto the resulting frame. For slab thicknesses up to 15 mm, you can use simple self-tapping screws for fastening. When the slab thickness is more than 15 mm, clamps are used.
- The joints should be carefully treated with heat-resistant sealant
- If there is a corner, it is recommended to cover it with a metal profile
Tip: it is recommended to use a special sealing tape between the frame and the mineralite in cases where self-tapping screws are used for installation.
