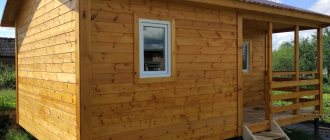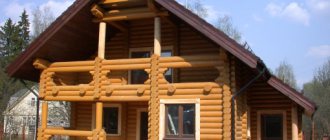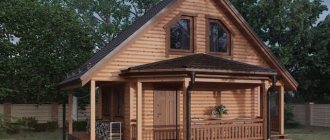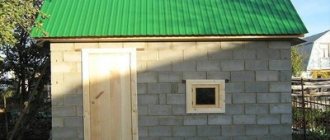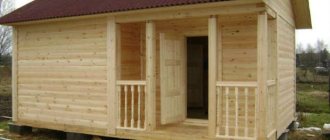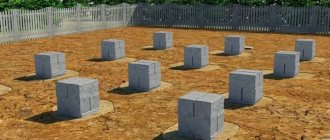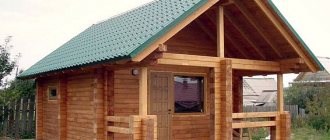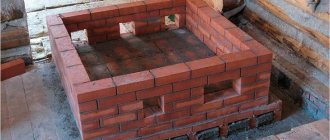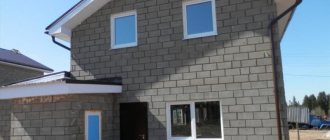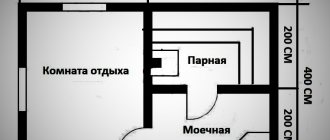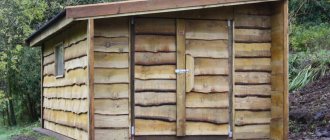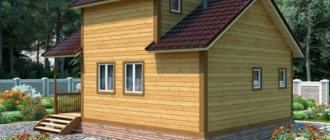How to build a brick sauna: techniques and features
A traditional bathhouse has always been made of wood; many do not even question the fact that if there is a steam room, it must be made of logs. In this article we will try to consider one of the alternatives - brick.
Brick bathhouse: pros and cons
Advantages
- Fire safety - bricks are classified as non-flammable (NG), which means that they do not ignite, do not emit smoke, and retain their structural properties when exposed to high temperatures.
- Environmental friendliness - brick is often chosen by lovers of natural materials, although in this matter the advantage is more psychological, since the majority of wall materials are made using a mineral base.
- A variety of architectural solutions - brick allows you to erect a building of almost any configuration. Traditional log houses usually do not have much variety.
- Service life of the structure - a classic bathhouse made of logs often needs repairs; as a result of shrinkage, cracks appear between the crowns, the lower logs absorb water and sometimes begin to rot. Periodically, individual elements in the log house must be replaced. A brick steam room will be more durable, the service life is from 50 to 100 years.
Article on the topic: How to paint a wooden house
Disadvantages
- High inertia - the material accumulates heat for a long time, so heating a brick bath will take longer than a log bath. At the same time, there is a small plus that the brick releases temperature longer. True, the bathhouse is usually used for a short time, but if the building also has a rest room, then the heat will remain there longer.
- High thermal conductivity - compared to most building materials, the thermal insulation of brick is worse (for pine across the fibers - 0.14-0.15 W/m*C, hollow brick masonry on a central fiber board - 0.5-0.7 W/m*C ). For this reason, the brick should be insulated from the outside or inside.
- Moisture accumulation – bricks absorb moisture from the air and take a very long time to dry, for this reason the wall should not be allowed to get wet. To do this, you need to make an internal vapor barrier of the walls.
- Complexity of construction - brick laying work can take a considerable amount of time and will require the involvement of experienced craftsmen.
From an economic point of view, brick is also not the best choice, since building a bathhouse from this material is usually more expensive than from wood. The cost should include work, additional costs for the foundation, vapor barrier, insulation and the material itself. Exceptions occur in cases where, for some reason, there is access to cheap material. For example, there is a brick left on the site from the construction of the main house or the production is located close to the construction site.
Which brick is better to build a bathhouse from?
When choosing, first of all you should pay attention to the cost of construction. Ceramic products are divided into solid and hollow.
Solid bars are solid bars; they usually have the highest thermal conductivity. Their main advantage is high strength, but in the case of a bathhouse this characteristic is not so important, but insulation will require more money.
Hollow is a ceramic product with cavities inside. It has a lower grade of strength, but at the same time higher thermal conductivity. In most cases, hollow products are used for the construction of baths.
Article on the topic: How to insulate a loggia in a brick house
Bricks are also divided into formats: 1NF (single - “one normal format”), 2.1NF (double), 1.4NF (one and a half), 0.7NF (euro), etc. The larger the format, the more expensive the ceramic product is. At the same time, the use of large stones speeds up masonry work.
Separately, large-format “warm” ceramics are distinguished; they differ from ordinary bricks in their large sizes and low thermal conductivity. These products have a porous structure inside.
Read more about choosing a brick in a separate article.
Safety
This point directly follows from the previous one, because country houses have a lot of equipment - gas and electrical appliances, utilities, etc. They are also a fire hazard. Plus, country houses often have personal boiler rooms. But since all the equipment is usually located on the lower floor, which in the case of a combined house is made of brick, an accidental fire will not be able to quickly spread to the wooden part of the house. Thanks to this, damage can be minimal, and then, after the fire extinguishes the fire, only cosmetic repairs will be needed.
In addition, combined houses can be built in areas with close groundwater: architects often recommend this option if there is a risk of the foundation skewing and bursting. This situation is unsafe for residents, but this eliminates the risk.
Requirements and characteristics
Brick, as a material used to build a bathhouse, is effective because it is heat-resistant and safe. It prevents fire. But, on the other hand, it cannot retain heat at a sufficient level. Walls, a stove, a chimney and other structures are built from brick. The requirements that you need to pay attention to when building a bathhouse include:
- Creation of double walls with a layer for insulation.
- Using a good quality solution for their construction that does not react to humidity and temperature changes.
- Laying and further plastering must be carried out by an experienced specialist.
- Using brick material with a dense and uniform relief without recesses for laying out walls.
- Creating the outer layer with simple facing bricks, the inner layer with refractory bricks.
- The introduction of special insulation between these layers. It is recommended to use basalt slabs made from mineral wool with a synthetic binder, which are fire-safe.
Sauna stoves are often built from exactly this material.
This building material is very popular in the construction of sauna stoves. The main characteristics of the product include:
- The installation technique is simple and does not require plastering or cladding;
- good heat resistance;
- absence of harmful chemicals;
- environmental Safety.
Sauna stoves made of brick are durable and easy to use.
Combined houses
A combined house is a building in the construction of which different materials were used - in load-bearing structures or in finishing.
The construction of such cottages has been practiced since ancient times, an example of which is a traditional Alpine chalet with a ground floor made of masonry and a wooden attic. Stroitelnaya offers modern options for the construction of turnkey combined houses - projects for implementation in Moscow, St. Petersburg and regions of Russia.
Types of combined houses
Each building material has its own pros and cons. Stone is strong but heavy, wood is lighter and more favorable for humans, but can rot without special treatment, etc. Building a house from different types of materials aims to make the most of the advantages and minimize the disadvantages of each of them. In modern architecture, combination is also used to give a building a unique appearance and to implement original design ideas.
Taking into account all types of combinations and their features, 3 types of combined house construction projects can be distinguished:
- Combining different materials of load-bearing and enclosing structures (for example: the basement and walls of the first floor are made of brick, and the attic floor is based on frame technologies made of timber and covered with cladding boards);
- The so-called “conditionally combined” buildings, in which brick and wood are combined when performing the corresponding elements (wooden floors and roof truss system for a building made of aerated concrete blocks or brick);
- With a variety of façade finishes (plaster and lining, wood and natural stone).
Which brick to use for a partition in a bathhouse
A brick partition in a bathhouse is practical, reliable and safe. First of all, because brick is an environmentally friendly, accessible, inexpensive building material.
But, most importantly, the brick is non-flammable, quite strong and durable.
However, it should be understood that the bathhouse has its own characteristics, which should be taken into account when choosing a brick.
- A bathhouse is a room with high humidity. We can say that the humidity is 100%.
- The bathhouse is not heated every day, so the bricks must be prepared for large temperature changes.
Article on the topic: How to give your child a bath for the first time
Accordingly, the partition in the bathhouse should be made of dense and durable brick. Porous products are not suitable for the reason that they absorb moisture well.
And wet bricks, freezing at sub-zero temperatures, quickly collapse.
DIY brick bath partition
So, to make a partition in a brick bath, you can use the following types of bricks:
- Clinker;
- Facing (facade);
- Red solid (ceramic);
- Made from natural stone;
- Soapstone;
- Red stove and so on.
Simply put, you should use the brick that is available in your area at an affordable price. Just choose a brick with a high density from the available material.
In addition, if you do not plan to hide the brickwork under plaster (or other finishing), but want to leave the brick wall open, then it is recommended to treat the wall with a water repellent.
You can lay out a brick partition in the bathhouse yourself. Although, if possible, it is better to contact a mason.
Many people recommend using fireproof, fireclay bricks in the bathhouse - this is a big mistake. Fireclay bricks are too porous, like a sponge absorbs water.
How to lay out a brick partition in a bathhouse
Let's consider the stages of building a partition:
- Foundation;
- Insulation;
- Masonry;
- System for removing moisture (condensation).
As you can see, there is nothing complicated in the construction of interior walls. /As usual, everything starts with the foundation.
Foundation for the partition
If the bathhouse has a concrete floor, then the wall can be laid directly on it. But, if the floors are wooden, then they will have to be removed and the foundation prepared.
Brick is a rather heavy material, so you need to calculate the dimensions of the foundation for the base of the wall.
After the foundation has hardened, insulation is laid on it. It is recommended to use non-toxic materials. Since they can release toxic substances when heated.
Laying facing brick partition in a bathhouse
A partition in a brick bathhouse, built with your own hands, requires at least minimal knowledge and skills. First of all, you should decide on the type of masonry.
Article on the topic: What is better to build a house from: brick or aerated concrete?
For bath partitions, you can use half-brick masonry, when the brick is laid on its edge. However, it is easier for beginners to master laying one brick. Therefore, this type of masonry is most often chosen.
Do not forget about attaching the partition to the main walls of the bathhouse. For fastening, you can use pieces of reinforcement with a diameter of about six millimeters.
One end of the reinforcement is attached to the load-bearing wall, and the other is placed in the masonry seam.
In each specific case, a different method of connecting partitions to load-bearing walls is selected. For example, you can cut a vertical groove - a groove, from the floor to the ceiling, at the connection point in the load-bearing wall.
The septum will “fit” into this groove and this will serve as a reliable fixation.
The role of such a groove can be performed by a steel profile screwed to a load-bearing wall or two steel angles.
Or use anchors for fastening.
It is better to use a cement-based mixture for masonry; it is more resistant to moisture.
Which brick to use for a partition in a bathhouse, video
Disadvantages of such buildings:
Brick takes longer to heat - if it takes on average an hour to an hour and a half to light a wooden bathhouse, then a brick bathhouse will have to be heated much longer, however, such a bathhouse will retain heat much longer Expensive - a
brick bathhouse is more expensive than a wooden one, but it also lasts longer
Lack of decent ventilation - such a bathhouse cannot withstand high temperatures, and its walls are much less ventilated
Comparing the pros and cons of construction, gardeners and summer residents increasingly prefer brick. Is it difficult to build a brick sauna with your own hands? If you love construction with all your heart, then building such a bathhouse will not be difficult.
To build a brick bathhouse you will need brick, cement, gravel, sand, a tub for mixing the mortar, and time. It is not difficult to calculate the amount of brick; first you need to create a drawing of the proposed structure, imagine the height of the building itself, as well as the height of the ceilings, which usually in a bathhouse does not exceed 2 meters.
Choosing a brick by appearance
When buying a brick, you need to pay attention not only to what grade of density it has, how frost-resistant it is, but also how well it is made. To do this, carefully examine several stones from the lot. The edges of building materials must be smooth, without potholes. The edges of the stone are somewhat rounded.
Measure the angles: they should be 90 degrees. Measure the length and width of the stone: the maximum allowed difference is 1.5 - 2 millimeters from the dimensions declared by the manufacturer.
Ask the seller to show the chipped stone to evaluate its internal structure. In good material, the chip should be evenly colored over the entire surface. The uneven coloring of the chip and the presence of stains indicate that the internal structure is not uniform, and therefore not equally strong.
Another test option: lightly hit the largest edge of the stone with something metal (for example, a hammer). If the brick does not contain internal cracks, the hammer will bounce off with a ringing sound. A dull sound from an impact indicates defective material.
Article on the topic: What weight can a balcony in a brick house withstand?
You can drop a brick: a high-quality one will crumble into several large pieces, while a poor-quality one will fall into small pieces.
Ask the seller to provide documentation on the brick’s compliance with GOST standards. The papers must indicate GOST standards and their interpretation. It must also be stated that the brick is suitable for the construction of ovens.
Which brick is suitable for building a bathhouse?
Do not use sand-lime bricks!
We select bricks that can be used at high humidity and temperature. It’s definitely not silicate - most of it is sand, so it can crumble under the influence of temperatures.
- Solid
brick is a good option, but it cannot be used in places of high heat - for stoves and pipes. - Fireclay
- used for laying stoves and pipes: it is fireproof, very durable and expensive. - Hollow - used for laying partitions, walls, but not the foundation!
- Red ceramic
brick has the necessary fire resistance and moisture resistance; Baths are often built from it. - Experts highlight clinker brick
as the most suitable: it is durable and not afraid of temperatures, made from high quality clay. Clinker is not damaged even at a temperature of 100º, does not wear off and its characteristics resemble natural materials. As a rule, it is glazed and can be used to lay out the floor in the bathhouse. Very often this material is used in hammams. Do not buy Chinese and Polish bricks of this type! Its quality leaves much to be desired.
- Broken bricks are not placed in supporting areas, as well as in the corners of the building.
- In order to save money, as well as the efficiency of the room, its base and foundation are laid out with solid bricks, and the walls are laid out with hollow bricks, so as not to put unnecessary load on the foundation.
- The brick is isolated from contact with the soil to prevent it from absorbing destructive moisture. Therefore, it is isolated using mastics with bitumen or covered with roofing felt.
Article on the topic: Sandwich pipes for a bath, what grade of steel?
Attention! Buy bricks from trusted suppliers! Beware of fakes and unusual conditions of the material: bright scarlet is unburnt material, brown with shades is burnt. The first will crumble like sand, and the second will create problems with an incomprehensible shape and too high strength.
There are two cases when there is a need for a partition in a brick bathhouse. This is when the furnace of the stove is vented into an adjacent room and a partition wall is needed in a wooden bathhouse to protect the walls. And the second option is to create a curtain wall that divides the space of the room. In this case, the wall material of the bathhouse does not matter.
In a brick bath
If the bathhouse is built of brick, then the owner is already aware that he will have to finish the walls with insulation so that he does not have to heat the entire mass of brick walls every time the bathhouse is fired. In addition, the insulation will save the brick from those sudden temperature changes that are inevitable in buildings with periodic use.
Brick bathhouse. Photo by KLMDOM
Read about the insulation of brick baths here.
Therefore, you need to be prepared from the very beginning for the fact that a brick partition in a brick bathhouse is subject to the same rules. It needs to be insulated - both in order not to waste energy on heating, and so that the brick suffers less.
Another thing we can’t avoid worrying about is the foundation. When a wall is included in the project, and you have, say, a strip foundation, then there will definitely be a foundation underneath it, even if the wall is not load-bearing. Because brick weighs quite a lot, and you simply cannot put a wall made of it on the floor .
This means that the construction of the partition will have to begin with dismantling the floor. The foundation can be different, of course, but they won’t put a brick bathhouse on a columnar one. They can, of course, put it on a pile, but this rarely happens. Consequently, in most cases we are dealing with either a slab or strip foundation.
In the case of a slab, everything is simple - you disassemble the floor down to it and calmly begin building the partition (not forgetting about waterproofing).
Article on the topic: Which blocks are better for building a fence
In the case of a strip foundation... It is worth making a shallow foundation without reinforcement. This means that a trench is made, crushed stone/gravel is poured into it, then sand is compacted, and then formwork is placed and concrete is poured. The width of the tape is less than that of load-bearing walls. Look at the article about the construction of strip foundations on our website.
There is no need to tightly tie the new foundation to the old one.
In principle, there are reports that you can put it on a concrete screed if you have one under the floor.
That's all, the implementation will be discussed below.
In a wooden bath
So, there are two reasons to put a brick partition in a wooden bathhouse - to separate the hot fuel channel from the combustible wall when the firebox passes through it, and to simply divide the room using a partition.
In the first case, the choice of brick is justified - this is a material that cannot be replaced with anything, it is ideal for the task of separating a stove and a wooden wall.
In the second... there are no compelling reasons for choosing brick, but there are the problems mentioned above that will need to be solved - making a foundation and insulating this wall. Therefore, only the owner’s decision that he needs just such a wall in a wooden bathhouse can be an argument in its favor.
When performing fire cutting, you can limit yourself to the recommendations given in the regulations.
Or you can put up a full brick wall, from floor to ceiling . On the one hand, this will eliminate the need to protect the wood from the chimney, but the larger the array of bricks you make, the longer the steam room will take to heat up. True, in the opposite direction, it is also true that a heated brick wall will give off heat for a long time. A steam room with such a wall heats up and cools down more slowly than one made strictly of wood.
If you make a full-fledged wall and pour a foundation under it, you could also provide a small foundation with an iron stove (if you have one). Of course, this advice is not for the smallest stove models. (Read about foundations for furnaces here.)
Article on the topic: How to heat a house from sip panels
Brick partition from floor to ceiling. Photo InstallationFireplace
In addition, you should know that the hole in the wall for the fuel channel should be 1-2 centimeters larger than the fuel channel itself. This is done under the thermal expansion of the metal, which otherwise could destroy the bricks. The space is filled, for example, with asbestos cord or ceramic fiber. mineral wool - it turns into dust over time.
Even in wooden buildings, shrinkage must be taken into account. That is, the height of the wall should not only be 4-5 cm short of the ceiling, but it should be even lower - by the amount of shrinkage of the tree. In the documentation there is a figure of 4% of the height of the building, at least focus on it.
Areas of use
Furnace laying
Currently, a lot of different stoves for baths are being produced, but we will consider a classic heater stove made of brick.
It is rightfully considered the most durable and beneficial in terms of healing effects.
- The foundation for a bathhouse stove is laid similar to the strip foundation of a house. Somewhat below the freezing point of the soil. A blind area is made of sand and gravel, formwork is mounted on it, a reinforcing frame is laid and concrete is poured. Such a foundation will harden for at least 1 month.
Important: the foundation for the furnace must be laid separately from the main foundation, the distance to the nearest wall is made at least 50 mm and covered with sand. Plus, the size of the foundation itself should be 50 mm larger than the furnace around the perimeter.
- Only solid, monolithic bricks are used for laying the stove. The best option is to lay out the entire stove from fireclay bricks, but the price is higher, so it is allowed to use M75 red brick for laying the base and chimney, and the firebox itself is made from fireproof fireclay ShB-5. Before laying, the brick is soaked in water.
- Waterproofing made of roofing felt in 2–3 layers is initially laid on the foundation. Since the foundation is initially laid slightly below the floor level, a base of 2 layers of brick is laid on it using cement mortar. A metal sheet and another continuous row rest on the base.
- Starting from rows 2 to 4 inclusive, there is a blower zone. In the 2nd row we begin to mount the door; before installation, a metal wire is attached to it, which is subsequently sunk into the solution in rows. The door is also wrapped around the perimeter with asbestos rope, which provides a damping gap.
Important: from the metal sheet and above, the stove is laid on fatty clay or modern special fire-resistant solutions. The thickness of the seam is made about 3 mm, it is convenient to control it; initially, 2 wires with a cross-section of 3 mm are placed on the brick; after laying, the wire is pulled out.
- Next, the firebox itself is laid out; exclusively fireproof fireclay material is used here. Before installing the 5th row, cast iron grates are installed. The height of the firebox is 5 rows, the width is 1.5 bricks, and the length is 3 bricks.
- After the firebox, a chimney is installed up to the ceiling with a gradual narrowing; at the top point its cross-section will be 1 brick. In the interfloor ceiling around the chimney, a metal box of 40x40 cm is made and filled with expanded clay, otherwise the materials bordering the pipe can quickly deteriorate due to temperature or even catch fire.
Screen in the bath
Quite often, metal stoves are used in the bathhouse. Modern metal stoves heat up the steam room quite quickly, but technologically many models require a brick screen.
The brick screen in the bathhouse acts as a case for the stove; it has channels for hot air convection and promotes smooth heating.
But when arranging the screen, you should take into account some of the design requirements.
Screen for a metal stove.
- The laying should be done vertically at a distance of 40 - 60 mm from the main metal casing of the furnace; this gap ensures the free movement of hot air.
- Cast iron doors are installed in the lower rows of the screen; with their help, the air supply during convection is regulated.
- The thickness of the screen is, as a rule, half a brick; it is not recommended to make it thinner, since the screen can overheat, but thicker is possible.
- Since a brick chimney is not used for metal stoves due to its large mass, the screen can act as a support for the chimney. In this case, its heat transfer increases many times over.
- It is recommended to use refractory fireclay bricks, but this recommendation is not mandatory, the fact is that the heating temperature of the screen is not so high and, in our opinion, any solid material can be used, and the screen can be laid on ordinary cement-sand mortar.
- When firing a furnace from an adjacent room, tunnels are built in the screen panel for access to the firebox and ash pit.
- The screen, which serves as a brick partition in a wooden bathhouse, is laid out completely up to the ceiling. In this case, the distance from the screen to the wooden walls should be at least 40 cm.
Advantages of ceramic bricks for a sauna stove
Red solid brick is suitable for arranging a heat shield. It stands out for its wide selection, decorative properties and the necessary qualities of heat preservation and frost resistance.
Even if ceramic brick is not used for laying the main structure, it is used for the outer layer. Thanks to its properties, a neat finish is ensured. This is due to the fact that manufacturers pay a lot of attention to the outer edge. It must be of high quality and withstand exposure to moisture and other negative factors.
The surface is not always smooth. Manufacturers offer corrugated specimens. Coloring is also possible. Such bricks are suitable for both external and internal work. They are also used during restoration.
There is also kiln brick. This material occupies an intermediate place between ceramic and fireclay bricks. It has lower heat resistance qualities. This gives the product greater resistance to constant exposure to moisture, which is typical for a bathhouse.
The use of specialized bricks increases the strength and service life of the finished structure. The likelihood of cracking on the inside or outside is significantly reduced. But the surface remains rough, so the appearance remains unattractive. To avoid this, you can line one outer row with ceramic bricks.
Article on the topic: How to renovate an old brick house
Solution
In addition to the question of which brick to line the stove in the bathhouse with, you also need to decide on the mortar for the masonry. There are two options: make it yourself or buy a ready-made refractory composition intended for laying stoves. It is a dry mixture, which is diluted with water to a certain consistency in accordance with the manufacturer's recommendations. It includes components that ensure the reliability of the masonry when exposed to high temperatures.
If you follow the traditional path and mix the solution yourself, you can use a simple and cheap clay solution with the addition of sand. This mortar is usually used for laying brick ovens. The process of preparing the mixture is as follows:
- the clay is soaked in water and then rubbed through a sieve to prevent foreign particles and debris from getting into the solution;
- sift the sand;
- Combine the components, mixing thoroughly.
The solution must be plastic. Sometimes 5-10% cement is added to the sand-clay mixture. For furnace work, cement-lime, clay-chamotte or cement-chamotte mortars are also used.
Preparatory work
If a brick partition is planned in a wooden bathhouse, then before this the structure must be stable, that is, shrinkage.
To connect the main walls of the bathhouse with the partition, pieces of reinforcement are mounted at one end into the wall and at the other into the masonry joints. The diameter of the rod should be 6 mm. If a brick partition in a bathhouse is placed near the stove, then it would be correct to leave a window for the combustion channel. The progress of masonry work is carried out in the following order:
- The first thick layer of mortar is laid, leveled with a trowel, and creates the base of the wall. We need to give it time to catch on.
- Then another layer - thinner - under the first row of bricks. The mortar is applied to the ends of the outer bricks with a trowel, pressed tightly against the wall and excess mortar is removed. Using a stretched string, the evenness of the rows is controlled. And the level shows horizontal and vertical.
- The laying of the second and each even row begins with halves of material. This - dressing - is done to evenly distribute the load.
- Every 3-5 rows, pieces of reinforcement or steel wire are placed on the cement to provide strength.
- In a similar way, the entire wall is driven completely up to the ceiling. The remaining gap is filled with small pieces and fragments soaked in solution. Small cracks are sealed with tow.
- If the bulkhead is planned with a door, then the frame is set up in advance. It is attached to the brickwork using steel strips. The bricks are laid close to it. Do not forget to control the horizontalness and evenness of the masonry by moving the stretched string higher.
- After the solution has hardened, the seams are sanded.
Between the sink or rest room and the steam room for ventilation during drying, you can place a small hole that can be closed during bath procedures with a shield or plug. After the partition is erected, the wall on the washing side is tiled, and in the steam room it is insulated, thermal insulation foil is laid and covered with clapboard.
Wooden cladding, installation of beacons
A brick bathhouse must be lined with wood from the inside. This layer performs an insulating and aesthetic function. The best way to finish a brick bath is to cover it with wooden boards, clapboard, block house or imitation timber.
If the cladding is thin, for example lining, then only moisture-resistant species are suitable, for example: aspen, linden and larch. Pine lining is not suitable for a steam room. Insulation is placed between the wooden layer and the brick.
Regardless of the type of lumber used for cladding, beacons are placed vertically. They play the role of a connecting unit between the brick and the wooden cladding board. A lighthouse is a wooden block that is attached to a brick wall, and sheathing boards are nailed to its outer side.
The lighthouse is attached to the brick using dowels and angles. In combination with the dowel, you can use various specialized fasteners. It is convenient to purchase it as a set. Calculate based on the number of beacons. On average, they are located every 0.5 m of walls.
The cross-section of the lighthouse bar is usually chosen equal to the thickness of the insulating layer.
The outer edge should be no narrower than 3 cm. Then it will be convenient to attach the sheathing to it.
In addition to its direct function, the beacon is a guide for attaching boards. It must be installed strictly plumb. This guarantees a neat appearance of the cladding.
Which brick is suitable for building a sauna stove?
The heating structure in the bathhouse is operated in difficult conditions: at high temperatures and humidity. In order for the stove to serve you for many years, without cracking or falling apart, you must use high-quality bricks for construction. What materials are suitable for the construction of a sauna heating structure?
Article on the topic: How to update an old fence
Ceramic brick
Ordinary building bricks are not intended for heating structures in bathhouses or saunas, since they cannot withstand such harsh operating conditions. But, in order to save money, it can be used to build the walls of the furnace: the maximum temperature to which they are heated is 200 C.
Ceramic brick
To build a sauna heater, you should choose high-quality solid brick. All blocks must be the same size, and their edges must be smooth and flat. The finished heating structure, built from such materials, turns out to be quite strong, high-quality and durable.
Special kiln brick
Kiln bricks differ from ordinary building bricks in the firing method. The blocks are fired only on three sides; all other faces remain unfired. They have an uneven rough surface, due to which the coefficient of adhesion of bricks to mortar increases and the strength of the masonry increases.
The use of oven bricks contributes to the high strength of the finished structure, and, therefore, to a longer service life. But the rough surface of the walls gives the product an unattractive appearance, so after construction they must be sanded using a grinder.
Fireclay brick
This type of brick is the most suitable for the construction of sauna heating structures. It has excellent fire resistance, withstands exposure to open fire and heating up to 1600 C.
Fireclay brick
Fireclay brick is an ideal material for equipping a furnace firebox, but if finances allow, it can also be used to construct other elements of the heating structure. In addition to increased strength and resistance to high temperatures, this material looks quite neat and aesthetically pleasing: the finished product has an attractive appearance.
The choice of building materials for the heating device of a bathhouse or sauna should be taken seriously, because not only the durability and aesthetics of the stove, but also your personal safety depends on it.
If you find an error, please select a piece of text and press Ctrl+Enter.
Important points
Thermal insulation of walls
As mentioned above, brick is several times inferior to a log house in terms of thermal insulation parameters. If you build walls like in a regular building, the bathhouse will be cold, or you will have to spend a large amount of resources on heating it, and even in this case it will quickly cool down.
When laying out walls for a bathhouse, it is necessary to take measures to insulate them, among which the following should be noted:
- Insulated brick. To build a brick bath, it is best to use hollow ceramic bricks. Its structure contains symmetrical through slots that create air layers - they increase the thermal insulation characteristics of the material several times. Moreover, this factor practically does not affect the strength of the future building;
- Masonry thickness. The high thermal conductivity of brick can be compensated by increasing the thickness of the walls - the thicker the masonry, the correspondingly better the thermal insulation characteristics will be. Most often, one-and-a-half and two-brick masonry is bandaged - this way, the frost outside will not lower the temperature inside the room, and the heat will remain inside the bathhouse;
- Multilayer masonry. The most practical and economical solution for building a brick bath is to build walls in several layers - internal voids are created in the wall using ring masonry, which are filled with insulating material. Bath insulation creates an insulating layer that protects the room from heat loss. Expanded clay, sawdust and other materials are used as insulation backfill;
Interior and exterior finishing
In addition to the design of the walls, you can make the building warmer through proper finishing. If a bathhouse is already available and reconstruction is not planned in the near future, then finishing is the only way to bring it into proper condition.
To decide how to sheathe the inside of a brick bathhouse, you should first of all be guided by the thermal insulation characteristics of the finishing material and only then by aesthetic parameters.
The most successful interior decoration for a brick bathhouse is wooden lining, as it creates not only an imitation of a solid wood covering, but also the proper level of thermal insulation, which, coupled with the thickness of the brick wall, will be almost equal to the parameters of a wooden frame.
Lining is a natural, environmentally friendly material that does not emit toxic fumes when heated, which is especially important in this case.
To insulate the outside of the building, it is permissible to use synthetic materials:
- Styrofoam,
- expanded polystyrene,
- mineral wool,
- and others, which are then masked using a ventilated facade made of siding or facing bricks.
It is strictly undesirable to use them indoors, since elevated temperatures can cause deformation of the material and the release of toxins.
As floors in a brick building, concrete screed is most often used, from which it “pulls” with cold and dampness. Concrete itself is a “cold” material that quickly absorbs heat, but at the same time also quickly releases it out.
To minimize heat loss through the floor, before pouring the screed, it is necessary to backfill it with a heat-insulating material (expanded clay), which will create a heat-insulating layer and prevent heat from escaping into the ground.
Heat loss can also be limited by creating floating floors using GVL, which serve as the basis for pouring the screed - in combination with equipment for creating a heated floor, you will get a completely acceptable result.
Wood is practically not used for bath floors - high humidity will cause accelerated degradation of the wood. The exception is poured floors, but their use does not improve the thermal insulation characteristics of the room.
