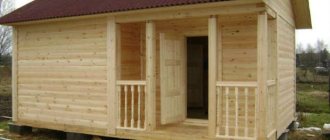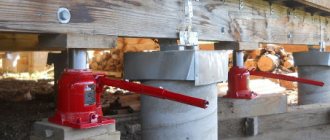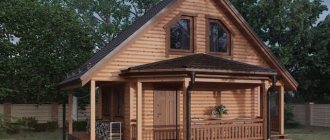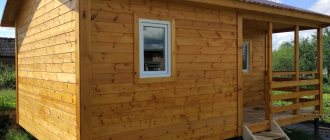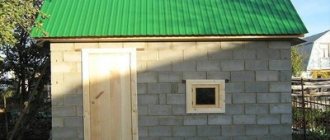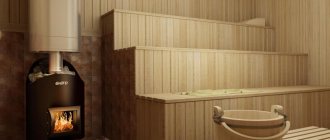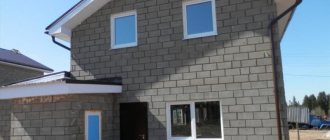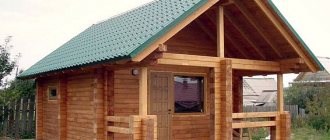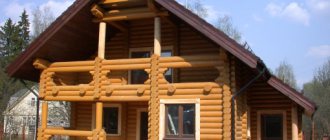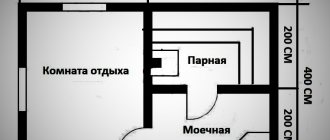At the beginning of the construction of a bathhouse, it is necessary to adequately assess your financial capabilities, on which the entire further course of work will depend. The desire to build a turnkey bathhouse at an affordable price is quite understandable. A preliminary calculation of upcoming costs will help predict the progress of all stages of construction and add confidence that the project will not be abandoned halfway. To understand how much money is needed to build a bathhouse, you must immediately take into account that the cost of the final object consists of many factors. For example: building area, number of floors, complexity of construction, additional options, type of foundation and construction technology.
Selection of construction technology
There are a large number of technologies for building baths. It is difficult to say exactly how much it costs to build a turnkey bathhouse according to any one of them. Initially, bathhouses in Russia were built using log technology. The most important advantage of such a bath is that it has improved air exchange qualities. That is, the ventilation is ideal and natural. In addition, wood is the best heat insulator, so a log bathhouse does not need additional insulation. But now there are other construction technologies that also have their advantages:
- laminated veneer lumber. This technology is famous for its excellent thermal insulation and good protection against blowing and rotting;
- profiled timber. This material is made from solid logs. Baths made from this material are light and aesthetically pleasing, but require enhanced protection of the wood from moisture;
- frame baths. This is a simple, cheap and time-tested technology. The walls are light in weight, making it possible to construct a simple roof structure. Here you need the simplest and most inexpensive foundation. If built correctly, the bathhouse will last for decades.
Laying the first crowns of the future bathhouse
So, assembling a bathhouse from timber is quite simple - whether it is according to a marked project, or improvised. The main thing is not to be lazy, use a building level and do not rush to secure the crowns.
The first thing you need to do before starting construction of the walls of the bathhouse is to check the horizontal surface of the beam for evenness. But not by eye - for this you will need a level. And the correctness of the entire design of the bathhouse depends on how ideal the first crown turns out to be in this plan.
You need to choose the thickest beams of all the subsequent ones for the first row of the log house, because it is on them that the entire weight of both the walls and the roof will fall. That is why experienced craftsmen usually advise choosing for this purpose the first beam with a cross-section of 20x20 cm, and all subsequent ones - 15x15 cm. Only the length of the beams should be the same.
The actual laying of the first crowns of the log house should begin by placing thin wooden slats along the entire base of the foundation (only they must first be treated with an antiseptic). The thickness of the slats should be no more than 15 mm, and the distance between them should be approximately 25-30 cm. Why is this necessary? So that the lower rows of beams are well protected from dampness and rotting, which will significantly increase the service life of the entire bathhouse, and it is advisable to fill the space between the slats with polyurethane foam or insulation.
There is no need to lay the frame of the bathhouse too tightly - in the future the entire structure will shrink on its own. The lower beam, which is placed on the foundation, does not need any fastening - the pressure of the upper rows will already provide it with the necessary strength. And it will be much easier to replace the entire first row someday, because you won’t have to disassemble the entire bathhouse.
In addition, the beams of the very first row must be processed on all sides (especially carefully the part that is adjacent to the foundation). You can use a modern antiseptic for this, or you can use traditional machine oil.
Foundation type
How much it will cost to build a bathhouse in the end also depends on the choice of foundation type. Typically, foundations for wooden buildings are divided into the following types:
- strip foundation;
- slab foundation;
- columnar foundation;
- pile foundation;
- pile-screw foundation.
The first type of foundation - strip - is the most common type of foundation. The concrete mixture in the formwork forms a ribbon under the load-bearing walls of the future building. This type of foundation is usually needed for medium-heavy buildings on stable soils.
The second type of foundation is slab. This is an excellent option for those who own areas with problematic soil, or if the total weight of the bathhouse structure will be super-massive.
The third type - columnar foundation - is one of the cheapest options. An easy-to-install support system that can use different types of building materials. As a rule, supports are placed in the corners and perimeter of the future bathhouse. The distance between them should not be more than 2.5 m.
The fourth type is a pile foundation. It involves the installation of steel, reinforced concrete or wooden piles no more than 8 m high. According to the construction technology, there are two types of piles: bored and driven. Most of the construction load is transferred to the most compacted layers of soil.
And the last type of bath foundation is a pile-screw foundation. The basis is all-metal hollow piles, which have a diameter of 8 to 15 cm. They have a pointed end and blades. This device ensures the necessary screwing into the soil and the strength of the base. Piles are required to be immersed to a depth of 1.6-3 m, but this figure can be changed depending on the characteristics of the land plot. The elements are located along the perimeter of the building at a distance of 2-2. 5 m from each other.
Projects of small-sized baths
Design of a 3x3 m bathhouse with a pitched roof
What is cheaper to build your own bathhouse from depends on its size and purpose. 1 person requires 1.5 m². steam room or sauna. And taking into account the area for the oven, even a double steam room, where users sit on benches, takes up at least 3 m².
- 3x3 is the minimum possible option. It doesn't make sense to make it out of brick. A barrel sauna or building is knocked down from boards. There is no washing room here.
- 4x3 - in such a steam room you can put wider benches or organize a lying shelf.
- 4x4 - there is room for a washing room. Often, to do this, simply set aside an area away from the stove, where a shower with a watering can is placed. In the steam room you can get by with a couple of basins with cold water and a ladle.
- 4x5 – the washing area can be fenced off. You will still have to undress outside under a canopy.
- 6x4 is the most “spacious” of compact baths. You can make a vestibule of 1.5 m² where things are left. Its usefulness lies not only in this: the vestibule prevents heat loss when opening the door.
Finishing
In the question of how much it costs to build a good bathhouse, its interior decoration plays an important role. It is this that directly affects ease of use and aesthetic pleasure.
A standard Russian bathhouse has several main rooms: a steam room, a shower room and a vestibule. If desired, some equip a bathroom, a rest room and various utility rooms. The decoration of each room may have its own characteristics.
But the most optimal option for interior decoration of a bathhouse is considered to be lining made of hardwood. This material is available to everyone, it can last for many years. If you need a higher quality coating, you can use porcelain stoneware or ceramic tiles.
Project No. 5
Gradually we came to consider the most original, complex and beautiful project. This bathhouse has everything the “soul, body and eye” desire; the presence of such a bathhouse is evidence of the high social status of its owner.
Exterior view of bathhouse No. 5
Bathroom floor plan No. 5
Let's list what the owner of this bathhouse can boast of. Steam room, Turkish bath, shower room, dressing room, relaxation room, sanitary unit, swimming pool, wardrobe, covered area for barbecue, porch and terrace. What else do you need for complete comfort and good rest?
The bathhouse is made of profiled timber, the roof covering is high-quality tiles made of modified bitumen and artificial rubber, the top layer of tiles is covered with natural stone chips. There are no ceilings, except for the steam room and shower. The roof is insulated, the rafter system is covered with natural lining. Swimming pool with heated water. The basement part, the supporting structures of the barbecue compartment and the visible part of the chimneys are made of stone.
An example of a beautiful pool
Photo of a swimming pool - one of the possible options for a bathhouse
Swimming pool design for a bathhouse
Option for decorating a room with a swimming pool
The water in the pool is heated, cleaned and disinfected automatically. All rooms of the bathhouse have water heating, a double-circuit electric boiler with an electronic control unit, and can be connected to the “smart home” system. Windows and doors are made of natural boards, paneled; decorative glass is inserted into the interior doors.
Smart home system
Scheme of the “smart home” system in full configuration
"Smart House"
Easy system management
The grill is used for preparing original snacks, the oven is wood-burning, the floor is paved with paving stones. All external extensions have lighting, sensors are installed to respond to movement and changes in natural light. Opening skylights are installed on the roof - it is possible to quickly ventilate large interior spaces. In addition, skylights serve as an additional source of natural light.
Dormer windows
Dormer windows can be plastic or wooden, but preference should be given to wooden ones
The bathhouse has completely autonomous engineering communications; the power of the heating system allows you to maintain favorable microclimate indicators in winter. If the owner wishes, additional electric heating devices can be installed.
The interiors have a lot of decor, with natural hardwood floors. The walls, floor and roof are insulated with 150 mm thick mineral wool; during cladding, steam and water protection will be installed.
Accessories
The bathhouse must have many accessories and additional parts, so when calculating the cost of construction, you need to take into account the internal components.
One of the main elements of each bath is a stove or heater, which produces steam. This design must meet high fire safety requirements, so its choice must be approached responsibly. Nowadays, metal stoves are becoming increasingly popular because they do not require the construction of a foundation.
The modern market offers a lot of additional accessories for heaters:
- the chimney is the most important component of a sauna stove, since without it combustion products will not escape;
- a firewood rack is, as a rule, a metal device that is necessary for storing logs;
- protective screen - a device with the help of which the air near the heating device is activated, thanks to which the bathhouse heats up faster;
- stove stones differ in heat capacity, resistance to temperature changes and strength characteristics.
The equipment for other rooms in the bathhouse is also required: steam room and shower. For the latter, a certain set of accessories will be required, thanks to which a person will be able to take water procedures. It includes: a tank with hot water, a basin for rinsing, a wooden font.
As for the steam room, it requires components that can withstand high temperatures without emitting harmful substances. So, the accessories should be as follows: oak brooms, a steamer, a wooden ladle and headrests, ventilation grilles, bath caps.
Who most often chooses two-story bathhouse projects?
First of all, these are people who need a large living space. In such buildings, the first floor is allocated for a steam room, a washroom and a relaxation room. On the top floor there are common rooms. Usually these are bedrooms, guest rooms or children's rooms.
Thus, clients actually receive a second home, adapted for living no worse than the main cottage.
Also, a large two-level building is necessary if it is planned to be used for permanent use. It is easy to adapt a bathhouse for permanent residence. The result is a building that can be used in any weather and at any temperature.
