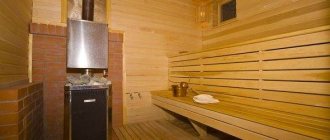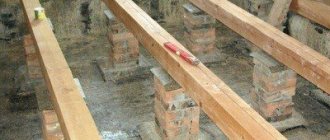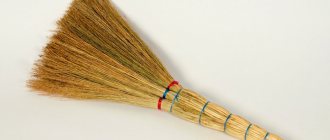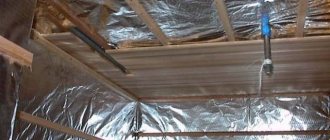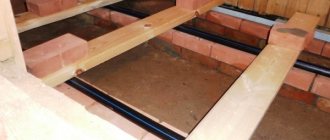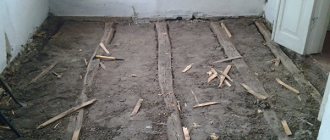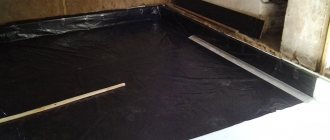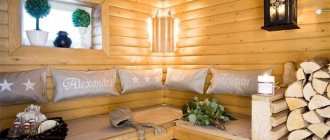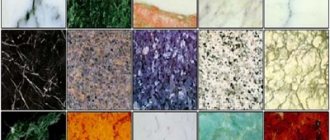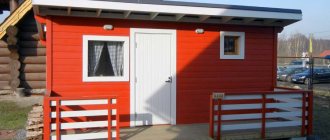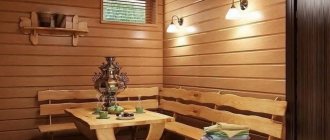A small corridor separating the entrance to the steam room and the relaxation room with a washing compartment is always perceived by customers as a secondary room. Its arrangement is often approached only after numerous problems with the steam room and sink have been resolved, and this is wrong. You need to properly make the floor in the dressing room, insulate it and equip it with air vents right away, without putting the problem off for a long time. Otherwise, there is a risk of getting a stinking swamp under the floor.
In a simple country bathhouse, the dressing room is created by installing a wall
Do-it-yourself bathhouse floors - history
Our ancestors did not attach importance to bath floors.
Surprisingly, the installation of floors in the bathhouse is not so important. Their temperature has virtually no effect on the atmosphere of the process. Here are the walls, the ceiling, the stove - this is where the closest attention is paid. And the floors in the bathhouse (even in the steam room) are rather an auxiliary point. This is more of an auxiliary accessory than a mandatory attribute. In a residential area - yes. And in the bathhouse they play a much smaller role. Everything is explained simply. In a living space, heat from a stove (or other heating) is transferred into the room by convection. Therefore, it is important to minimize any hints of drafts and heat loss.
From the window, the cold air in the lower tier moves to the stove, where it heats up, rises to the upper tier of the room, and from there to the window. So the convection cycle of the room repeats.
In the bathhouse, we do not strive to create convection. Although this process also exists to a certain extent. In the bathhouse we try to fill the steam room with hot steam. And here the vapor tightness of the ceiling is much more important. The thermal insulation characteristics of the bath itself are aimed at ensuring that this steam does not cool down instantly and condensation does not form on the walls. And the room itself would freeze out as little as possible during breaks in use.
Therefore, the main task of bath floors is to remove discomfort. That is, the legs should be pleasant and comfortable. Mostly not slippery. But the heat-insulating properties of floors in a classic bath are not in demand.
People used to understand this very well. Therefore, in most cases, the floors in the bathhouse were paved simply: they threw boards, split blocks, or even just wooden floors onto the ground. These measures were quite enough. Such floorings did not last long, but there was no need to replace them.
Even today, in many regions of the North and Siberia of Russia you can find bathhouses, where the role of a floor roll is played by wooden gratings-ladders, thrown directly onto the earthen floor of the log house.
Before washing, simply rinse them with boiling water - this is quite enough. The ground doesn’t make your feet feel cold, the water goes through the cracks into the ground and doesn’t form a mud porridge. Cold does not rise up from the ground according to the laws of physics.
But, as already mentioned, such floors do not last long. In modern conditions, a floor that rots within a year or two of use is completely unacceptable. And many modern baths have a dressing room, where, quite rightly, one would like to have a slightly different covering under one’s feet than the boards on the ground.
Interior style options
There are several most popular ways to decorate a relaxation room inside a bathhouse or sauna.
Russian
To create this part of the bathhouse in the Russian style, all surfaces must be decorated with wood without additional finishing, for example, clapboard or boards. This solution is especially popular among owners of bathhouses made of timber or rounded logs. The furniture is also chosen from the same material - laconic and simple tables, benches, buffet. The main accent of the room is usually a brick Russian stove with a stone chimney, decorated with special plaster or patterned tiles. As decoration you can use wooden dishes and figurines, dried birch brooms and carved elements of various bath accessories.
Scandinavian
The Scandinavian style, which is popular today, will look natural in a relaxation bath room. The walls will need to be covered with plaster or painted with moisture-resistant paint. The dominant colors in this case are white, gray and blue. It is better to choose simple furniture, painted with white and brown paints, and made of wood. The brick stove should also be painted with white paint and decorated with ceramic tiles with a blue pattern.
Multi-colored pillows, patterned curtains and bright panels are suitable as decor for a Scandinavian interior. When decorating a relaxation room, you need to focus on a calm background and bright accents.
Japanese
A Japanese-style bathhouse looks very unusual. Wall coverings should be chosen in natural shades, for example, dark brown or marsh. You should definitely install a bamboo screen, thereby highlighting the locker room area, and also hang fans on the walls. The tea table should be small in size and on small legs, and it is better to use pillows instead of chairs. In such a relaxation room, the lighting should be soft and diffused, so instead of a bright chandelier, preference should be given to floor lamps and wall sconces.
Country
Country style is similar to Russian style, but is more neat and tidy. The walls can be left untreated, and it makes sense to mount several beams under the ceiling. Either wooden boards or ceramic tiles are placed on the floor. Furniture should be selected from light wood, after which it must be artificially aged or polished. A variety of textiles are suitable for decoration - pillows, curtains, tablecloths and towels made of linen and cotton.
To get closer to American country, you should choose white colors with a red checkered pattern, and to create a European look, you will need to look for pastoral sketches. A fireplace will be a good addition to a country style interior.
Provence
Provence style is quite similar to country style, but still has its own unique characteristics. For example, the recreation room should have antique furniture painted white, and the windows should be decorated with checkered or floral linen curtains. An important rule should be the use of light shades, an abundance of living plants and floral patterns. The use of decorative elements with lace, embroidery and forged parts is encouraged.
Modern bath floors
So. What can you do with the bath floor to make it rot less?
- The very first thing that comes to mind is to isolate it from the ground. Just lift it up. Limit the penetration of fungus, moisture, and cold into floorboards.
- The second is ventilation. Dry boards and no standing water mean no rot.
Although the bathhouse is damp by definition, you need to understand a simple rule. The “get wet - dry” cycle is not as bad for wood as the “get wet - stay in the pores” cycle. Therefore, never lay linoleum in a bathhouse, even if it has a cheerful color and you really like it.
Linoleum, or any similar airtight floor covering, will turn damp wood into rotten wood. And instead of solving the problem, it will only accelerate the unwanted process of rotting.
However, in the dressing room or rest room you can install any floors known to you by design. There isn't much humidity there.
That’s why we insulate the floors in the sauna dressing room, use tongue-and-groove boards, varnish them, lay tiles—we do whatever your heart desires.
The only thing you need to watch out for is that moisture from the underground does not enter the floor. This problem is solved traditionally, using simple means of hydro- and vapor barrier.
Modern materials
Let’s immediately make a reservation that the following modern floor coverings can be used in the dressing room, relaxation room, washing room, but under no circumstances in the steam room. When exposed to very high temperatures, the release of harmful substances into the room is possible!
So, in baths and saunas intended for year-round or seasonal use, heated constantly or as needed, you can lay:
- Wooden decking board intended for outdoor use. It is not afraid of either water or temperature changes thanks to special heat treatment and coating with resins and esters. A very aesthetic and pleasant to the touch option;
- WPC decking, consisting of wood flour, plastic and composite materials;
- Waterproof PVC plastic laminate, resistant to temperature fluctuations and mechanical stress;
- Vinyl and quartz vinyl tiles are durable, strong and non-slip coatings.
Thus, the flooring for a steam room is untreated wooden boards, ceramic tiles or natural stone. For other rooms, you can choose any modern waterproof coatings that are non-slip and resistant to temperature changes.
Floors in the steam room and washing bath
In the washing room and steam room you will have to tinker with the floors. It’s damp in the washing room, and there will always be condensation in the steam room after stopping work. Therefore, you need to worry about removing excess moisture from the floor in advance, even at the planning level. Anyone who is planning to make bathhouse floors with their own hands should remember this point.
First of all, we take care of floor ventilation in the washing and sauna steam rooms. Always and wherever there is a risk of getting wet, it is necessary to create ventilation during operational intervals. The ventilation device is not difficult, but it is very important.
Door installation
The door to the steam room should be multi-layered so that the heat is retained inside.
The steam room has an entrance door, and sometimes there is a lockable opening to the washing compartment. The flap in the hatch sits firmly, without gaps, but opening should be easy, without effort.
Step-by-step guide to work:
- assembly of the hatch and sash;
- marking hinges on the box and canvas, installing the corresponding parts of the canopies;
- installation of holes in the opening, spacers before applying foam, foaming;
- hanging the canvas on the awnings after the foam has hardened, trimming;
- installation of seals, cover strips;
- installation of platbands.
Choose solid wood so that canopies and handles are held in it. Doors from the steam room are always opened outwards for safety reasons.
Types of drainage
Secondly, you need to be concerned about the drainage of water from the floors of the washing room and steam room. The construction of such floors can be done in two ways.
Method 1. In the traditional version, a leaky or slotted floor is simply made. That is, water easily passes through the cracks in the floor and is discharged either into the ground directly under the building, or is discharged into a septic tank or filtration well or pit.
Method 2 . From a regulatory point of view, a more correct and more popular method is when the floors are given a slope and the water is discharged into a pit or sewer system into a septic tank or filtration system using a drain ladder.
Concrete floor installation technology
To properly install concrete floors, use the following technology:
- the soil, which is the basis for the floor, is compacted;
- sand or fine gravel is poured over the compacted surface and compacted;
- then a concrete screed with a thickness of 100-150 mm is laid;
- vapor barrier, thermal insulation and waterproofing are sequentially laid on top of the screed;
- concrete is again laid to a height of 50 mm, after which a leveling screed made of cement-sand mortar is poured;
- The surface of the concrete floor can be sanded and treated with a primer. Tile is usually used as a finishing coating.
Slotted floor in the bathhouse
Slotted floors in a bathhouse or otherwise a leaky floor have a very simple design. Flooring from deck (terrace) boards is sewn onto the floor beams. This is a simple edged planed board with chamfers. Chamfers are required.
The board is not laid closely, but with a gap of about 10 mm. Water and condensate escape through these cracks, while the floor is ventilated. If a very wide board is used, then the slots are made 20 mm each.
The chamfer from the boards is removed so that your feet feel less swelling of the boards and the difference in level in the cracks.
It is better not to cut the beams under the bathhouse floor into the walls, but to place them on posts. This design is better repairable and, if repairs are needed, they are quite easy to replace without affecting the frame of the bathhouse itself.
Beams must be treated with an antiseptic. But the floor boards are not covered with anything - there is no need for chemicals in the bathhouse. That is why the installation of the floor in the bathhouse should be carried out taking into account the properties of the wood used.
The best types of wood for making bathhouse floors with your own hands are spruce, pine, cedar, larch, and aspen. They are not slippery once wet and resist moisture quite well.
By the way, there is one interesting feature of larch floors. At first they have a rather distinct unpleasant sour smell. Which, however, soon passes. Therefore, remember this and do not be alarmed if you smell it in the bathhouse. He talks about fresh material used in construction - that's all.
Antiseptics and varnishes
In order to reduce the hygroscopicity of a wooden coating, it needs to be painted with varnish.
Is it necessary to use additional products to treat floors in a Russian bath? Larch boards are practically not biodegradable, but during its operation, resinous substances can be washed out. Over time, this leads to the development of mold on the coating. To make wooden materials less susceptible to pathogens, antiseptics are used:
- With organic solvents – they give the coating greater moisture resistance and strength;
- With oil components - ideal for steam rooms in which temperature changes are often observed;
- Combined - help protect wood from both fire and rot.
In order to reduce the hygroscopicity of a wooden coating, it must be painted with varnish. Special compounds with water-repellent properties form a protective film on the surface of the wood, which prevents getting wet and, accordingly, the development of fungus.
Water drainage
If the properties of the soil allow it (sand or sandy loam), then the water is diverted directly into the soil under the bathhouse. You can first dig a hole and fill it successively with sand and crushed stone. This backfill will serve as a filter and will facilitate uniform drainage of water.
If your site has close groundwater or the soil under the bathhouse is clayey, you will have to provide a drainage system.
Most often, a concrete screed is made under leaking floors in a bathhouse, which is given a slope of 5˚. At the lowest point, a collecting neck is made and the water is taken through a pipe, as already mentioned, into a pit or sewer system. The process itself is similar to constructing a shower drain. Only the size is larger.
Installation technology for wooden leaky floors
When laying wooden floors, use the following technology:
- floor joists rest on the lower crown or are placed on individual supports in increments of 400-500 mm;
- A floorboard is laid on the joists. If the floor is not leaking, the boards are tightly fitted to each other, but if the floor is leaking, the installation is carried out while maintaining gaps of 3-5 mm;
- water from the bathhouse is removed through a drain well located under the water intake funnel in a non-leaky floor, or flows freely into the gaps between the boards if the coating is leaking.
Leaking floor diagram.
Centralized drainage - drainage ladder
Bathroom floors that have a slope can also be used as the main option. But concrete, even polished, is not wood—it’s unpleasant to feel under your feet. And pouring boiling water won’t add much comfort. Therefore, such floors are covered with tiles.
Such floors will definitely require insulation measures. A layer of thermal insulation (expanded clay, polystyrene foam, slag, foam glass) is required, which is then filled with a covering screed.
This doesn’t really save you from a cold floor, so they often install a system of heated floors - a forced but necessary measure.
If the bathhouse has an autonomous heating boiler, then water heated floors are installed. If the bathhouse is subject to freezing and long breaks in operation, then electric heated floors are better suited.
However, the slope required for water drainage is not entirely convenient for moving inside the bathhouse. Not critical, but sometimes annoying. In addition, in the slatted floor in the bathhouse, water finds a drain where it spilled. But if the floor is dense and there is a slope, then flows constantly form in the direction of the drain - not everyone likes it.
The way out of this situation is simple. Lay a wooden ladder over the floor. But then you can do without a heated floor...
How to paint depending on the room
Well, we have already partially begun to cover this question above, but now it’s time to more clearly distinguish what kind of room we are talking about.
In the dressing room and rest room
We see no reason to distinguish these two rooms. The fact is that most owners of country baths have a dressing room size (if they have one at all) that is quite modest. And purchasing separate materials so that you have something to paint the floor in the bathhouse waiting room is somehow redundant, or what?
Unless there is some kind of different covering than in the rest room.
Wooden floor in the dressing room
We strongly doubt that anyone would want to leave a concrete floor in the rest room and dressing room. And there are not many options. The only alternative is wooden. So let's talk about it.
Here is a complete list of “candidates” for painting a wooden floor in a bathhouse vestibule:
- varnish;
- acrylic paint;
- alkyd;
- oil;
- enamel.
IMPORTANT! Pay attention to the labels - façade paints cannot be used indoors. Some of them are very toxic, and dyeing is only possible in the open air.
Is it necessary to paint the floor in the steam room and washing room?
We do not consider this point particularly controversial - it all depends on the quality of the coating.
There is no point in taking special care of a spilled floor in a summer shed. But the more money you have invested in the arrangement, the more powerful the desire to take care of what you have achieved becomes. We did not write above, but now it is appropriate to mention that the Finns (Tikkurila, in particular) offer a special type of oil designed specifically for impregnating the floor in the steam room and washing room. First reaction: but he will slide! The Finns think differently and actively promote their sauna product.
It is assumed that this impregnation will be done on freshly planed or freshly cleaned boards - then it will be well absorbed and the wood will stop absorbing moisture and dirt. The layer itself will be invisible and will not cause slipping.
But still, let's return to the two types of floors that are made in the steam room and washing room: dry and wet.
Dry floor paint
The top layer is often made of tongue-and-groove boards that fit well together . This is an almost monolithic coating that practically does not absorb water and does not allow it to pass down at all. What happens next depends on the wood - there are species that do not rot from moisture, for example, larch or oak. Conifers resist well - due to the presence of resins in them, which serve as a natural antiseptic.
In addition to protection from rotting, there is a second argument: the wood darkens, looks untidy, and those who don’t like it look for ways to preserve its beauty. As an option, varnish coating , for example, “Unika Super” from the same “Tikkurila” or a similar composition from other manufacturers.
By the way, poor-quality floor installation or poor-quality painting can lead to such a problem as in the video below.
In general, use either specialized products for sauna floors or varnish at your own risk.
Paint for pouring floors
A flood floor is a board with gaps through which water flows either into the subfloor or is collected and discharged into the sewer. Usually, good ventilation is needed here, which goes well with a summer bath. Although... plugs are placed on the ventilation holes in the foundation, so the process is regulated. This means that ventilation dries the floor and prevents it from rotting. She should be enough. But you can also protect it further.
But here it’s up to the owner to decide whether his poured floors are worth buying for them, not so much as cheap sauna oil or varnish. For some, even without this, 15 years pass before repairs.
BY THE WAY! If we are going to cover it with some kind of compound, then it should be so that both the gaps themselves and the bottom are coated, otherwise what is the point of covering only the top if the floor is torrential?
We have other materials that talk about: all interior paints, all facade paints, as well as coatings for walls and stoves.
Conclusion
Do-it-yourself bathhouse floors can be divided into complex and simple. Simple floors include slatted floors with water drainage into the ground or drainage system. Complex floors include stone floors lined with tiles and decorated with a wooden slatted ladder. The choice of flooring in a bathhouse depends on the type of soil on the site, the depth of groundwater, the frequency of use of the bathhouse and the availability of funds.
More articles
- Home wood protection
- How to level a wooden floor
- How and with what to drill wood correctly?
- How shelves and paintings can change the interior
- How to choose the right tongue and groove floor board
Features of the problem
A classic Russian bath involves taking a bath procedure in an environment of saturated water vapor at temperatures up to 65 degrees. High humidity at this temperature promotes rotting of almost any material, especially wood. Of course, not all bathhouses are in the same conditions. A typical project involves dividing them into the following: steam room, dressing room, washing room, relaxation room. Requirements for flooring vary significantly depending on the room in which it is laid.
In general, the bath floor is under aggressive influence. Hot water mixed with detergents is poured onto it from above, water vapor condenses, creating a significant mechanical load, and all this at high temperatures. The influence from below is exerted by the soil: soil moisture, low temperatures in winter. As a result, increased demands are placed on the floor covering: water resistance, resistance to steam and chemical ingredients of detergents, resistance to high temperatures and temperature changes, mechanical strength (especially abrasion).
Floors in bathhouses are most often made of wood
. Attention! The most important thing: the coatings used under the specified conditions should not emit substances harmful to the human body.
No less important are the specific operational requirements: preventing bare wet feet from slipping, a warm surface, an aesthetic appearance, and the ability to easily clean from contamination.
Since ancient times, a wooden Russian bathhouse has been considered a classic option. Currently, the tradition is preserved, and floors are most often made of wood, which is facilitated by such important properties as high heat capacity, unique aroma and beautiful appearance. However, the use of such floors also creates a big problem: wood has low moisture resistance and is susceptible to active rotting in bath conditions, which requires protective measures to be taken. Concrete floors are also fairly common structures. They are also subject to destructive processes, and operating them without a floor covering is generally uncomfortable. The use of tiles for flooring is becoming increasingly popular.
Concrete floors are also fairly common structures.
