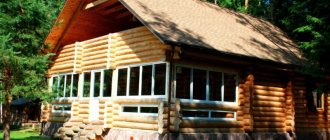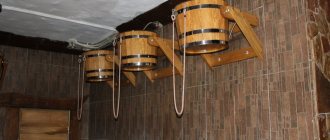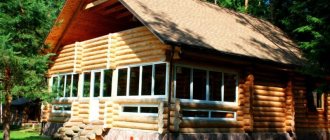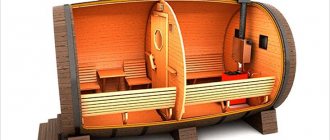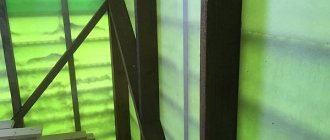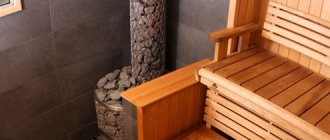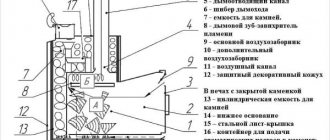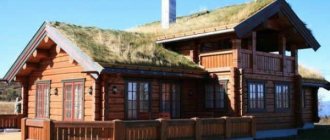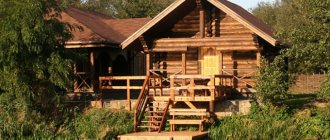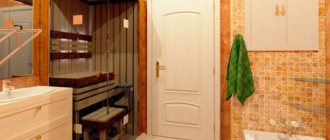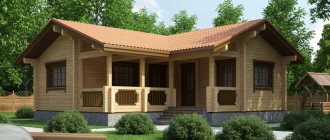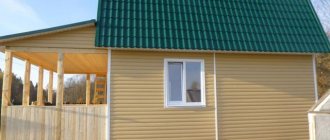Everyone remembers the expression: “backed into a corner.” An association of a hopeless dead end and a hopeless situation immediately arises. The owners of corner dacha plots felt about the same way, who, by the will of fate or lot, “stood in a corner.” And such an owner decided to build a bathhouse, and the standard project, if it fits in, does so with big reservations. Don't be discouraged. Corner baths will successfully solve the dilemma of rational use of space, and what seemed like complete disadvantages can appear in an exceptionally presentable form. Let's get acquainted.
Features of the corner layout
The corner bath project provides for a specific location and distribution of internal volume. The classic looks like this:
- The rest room and the steam room are connected at an angle of 90 degrees;
- The heater stove is located in the center of the projection and has a through type with a long combustion tunnel, which allows the most efficient use of its thermal energy to heat almost the entire internal volume;
- Very often, premises of this type are equipped with not one, but two doorways, providing communication with the outside world. On the one hand, this is convenient, on the other hand, it makes you think seriously about heat preservation issues;
- Finally, in general terms, the structure has an L-shape, which is why, in fact, it got its name.
What are the advantages
The L-shaped projection provides several very significant advantages relative to the traditional layout, in which the shape of the structure has straight sides:
- There is a great opportunity to rationally use the area of the site. As a rule, the corner sectors of the yard are not fully in demand. One has only to place a bathhouse in the corner connection, and immediately, just like in the old joke, there is also a lot of space for “still under the giroki”.
- Imagine that you have a two-century-old luxurious oak tree on your property. Conscience does not allow you to cut down a tree; the lack of space does not allow you to build an ordinary classic bathhouse. A corner bathhouse solves the problem not only effectively, but also damn elegantly. The bathhouse wraps around a tree, and we have a gorgeous composition that, all other things being equal, we should also look for.
- Take a look around. Quite often we have standard baths, as if from an architectural incubator, which seem to be attached to a simple and uncomplicated geometric figure - a rectangle. A little diligence and you are building a non-standard beauty, from which the chief architect of the district himself will draw ideas and inspiration for a long time.
- The central placement of the stove opens up new opportunities for interesting interior solutions, and the heating of the internal volume itself becomes more uniform, and, as a result, efficient.
- The concept of two separate entrances will allow you to implement interesting solutions, for example, placing a separate barbecue area, all under one roof.
What are the disadvantages
It is well known that there are no ideal architectural solutions, just as there is no general construction concept for all occasions. Corner bathhouse projects, unfortunately, are also not without a number of disadvantages, which are worth talking about in more detail:
- Compared to a traditional bathhouse of a simple geometric shape, such a structure is characterized by a slightly higher, in the range of 15 - 17%, consumption of building materials;
- For an inexperienced designer it is more difficult to calculate, and for an inexperienced builder it is more difficult to implement in reality a reliable design for the closure of two internal volumes. This primarily concerns the roof. It is not easy to securely tie a rafter set in a perpendicular projection without sufficient experience;
- Multiple exterior doorways are certainly easy to use. However, it is worth taking care to implement a number of measures aimed at maintaining heat in your bathhouse. Here it is worth using either very high-quality door systems, which is expensive, or duplicating vestibules, which, you see, is troublesome;
- Now about the oven. Its central location is a definite plus. However, be prepared for additional costs. In order for such a stove not only to justify itself, but also to work highly efficiently, a long combustion tunnel is needed. To implement such structures as air, you need a qualified master stove maker, with a head, hands and conscience, and a good choice of refractory. Cast and welded metal furnaces of this type are also far from a budget option.
If you have weighed all the pros and cons, and the positives from implementing a project of this type outweigh all the disadvantages, then we smoothly move on to the projects themselves. Which to choose?
Corner bathhouse projects - unusual design at moderate costs
Bath size
Bath area
Material
Number of storeys and amenities
If you have a plot outside the city, the idea of ordering a bathhouse project has probably occurred to you more than once. will gladly become your guide to the world of bathing traditions of our ancestors, who cared about their health.
But we have a special offer for you. It is quite possible that you will be interested in a turnkey corner bathhouse. You will not only feel closer to nature, but you will also save a significant amount thanks to the features of the construction of such a steam room.
Corner bathhouse: what is the attractiveness of this option?
Turnkey corner bathhouse projects involve placing the premises of the building in the shape of the letter “L”. Considering that purchasing a large plot of land near Moscow is quite expensive, this is the best option for building a steam room in limited space.
You should take a closer look at our turnkey corner bath projects for the following reasons:
- We are ready to make both a standard and an exclusive project for you, taking into account any of your wishes and financial capabilities. You describe the appearance and interior of your bathhouse - our specialists embody it on paper.
- Our log bathhouse will look great even on a standard plot of 6 acres thanks to its unconventional design, which ensures a more compact placement of premises.
- Our company’s projects have a huge advantage – energy efficiency. In the corner baths, the steam room, shower, and relaxation room will be located as close as possible to the stove. This means you get maximum comfort and minimal expenditure on additional heating.
How to properly build a corner bathhouse in the national style
The qualifications of our specialists are quite high, so the construction of corner baths will not cause them any difficulties. Among the undoubted advantages of working with us, we note the following:
- We work only with suppliers of high quality material. The client can choose the option that suits him based on the price. A bathhouse made of logs or profiled timber - any of these buildings will be built in strict accordance with the project and modern construction standards. Therefore, its durability and safety for health is beyond doubt.
- When constructing corner baths, we strictly adhere to the deadlines specified in the contract, regardless of the complexity of the project.
- The construction of such buildings will cost you significantly less due to the ability to use not only long beams or logs, which is explained by the special architecture of the corner bathhouse.
We are ready to guide our clients through the entire cycle of creating an elite bathhouse - from design to construction - with minimal costs and without loss of quality. The final price for the final product of our cooperation will undoubtedly please you.
Corner bathhouse projects - unusual design at moderate costs
Corner bathhouse projects - unusual design at moderate costs Bathroom size Bathroom area Material Floors and amenities If you have a plot outside the city, you will probably
Options for implementing the concept of a bathhouse of this type
Corner baths, the projects of which have been calculated in some places and implemented in others, have one thing in common. An attempt to make maximum use of the internal space. Their external dimensions can vary widely. The most common budget class project is a bathhouse with dimensions on the long sides of 6x6 m.
Budget sauna 6x6 m: what do we end up with?
It is probably not profitable to implement a corner-type structure project with smaller dimensions. First of all, a decrease in linear dimensions will cause a dramatic reduction in the internal space of the bathhouse. In essence, incomplete 28 square meters. m, which we receive in a size of 6x6 m, will allow a family and 4 people to be accommodated in complete comfort. Accommodating and serving a large company in such a bathhouse will be problematic.
A few words about the choice of material. When building such a bathhouse, you can use various means, from bricks to logs. However, here's what you need to consider. In small overall dimensions, you need to get as much internal space as possible so that the load-bearing walls of the structure and partitions dividing the useful volume eat up as little of it as possible.
Attention! Among other things, take into account the location of the perpendicular closure of the structures. It must be reliable, stable and practical, both in construction and in subsequent maintenance and repair. If you prefer exclusively wooden baths, then profiled timber should obviously be considered the best choice. Elements calibrated to the same size are easier to install, and good thermal insulation can be achieved, especially if you use a jute gasket between all mating elements.
In general terms, such a structure will have the following usable areas of the main functional areas:
- Recreation room - 16 sq.m;
- Paired compartment - 4 sq. m;
- Washing room - shower room - 4 sq.m. m;
- The vestibule is a dressing room in which you can store the current supply of firewood and bath equipment will also take about 4 sq.m.
The closure area can be covered with a canopy and the main supply of firewood can be stored there.
Full bath, measuring 10.7×7.6 m
Such a structure will provide opportunities for full-fledged accommodation of the company and will allow placing a small swimming pool or volumetric plunge pool in the under-roof space, with all communications and service equipment.
The usable area of the internal space of a bathhouse of such a design is about 44 sq.m. Let's consider the internal volume differentiated:
- Recreation room - 9.5 sq.m;
- Terrace - 16 sq.m;
- Steam room - 7.1 sq.m;
- Washing compartment with a font with a useful volume of 2.5 cubic meters - 7.0 sq.m;
- Bathroom - 2.1 sq.m;
- Tambour, combining the functions of a technical room - 2.2 sq.m.
As we can see, the construction of such a layout belongs to the type: corner baths with a terrace. As we mentioned above, the terrace allows you not only to fully accommodate those present in the open air, but also to protect people from possible bad weather, and given global climate change, also from the heat of the sun in the summer. In addition, it should be noted that the sufficient area of this zone creates opportunities for the construction of a barbecue oven, which will not only radically enliven the interior of the site, but will also have excellent functionality for preparing dishes over an open fire.
Having mentioned terraces, it is worth mentioning this type of structure as corner bathhouses with a veranda. It is the corner layout that provides excellent opportunities for arranging a veranda, which can more fully provide shelter from adverse weather conditions. Its presence somewhat expands the functionality of the bathhouse, especially in the spring-autumn period of the year. Due to the high density of light flux on the verandas, it is convenient to arrange a kind of greenhouse, this is especially true in places where the natural vegetation is rather sparse and unpresentable.
Important! The terrace allows you to implement another type of corner-type baths - triangular baths. The name does not mean that the bathhouse is being built in the form of the Cheops pyramid, and its visitors can count on automatically receiving the academic title of Doctor of Science in Egyptology. No, the structure has the shape of a triangle in plan, when viewed from above, and it is this solution that perfectly corresponds with the construction of a veranda along with the main functional rooms of the bathhouse.
Construction stages
It all starts with building the foundation.
For a bathhouse made of profiled timber, two types are suitable. Which one to choose will depend on the type of soil. Clay soil is characterized by deep underground water, so it is advisable to make a columnar foundation here. To do this, columns are dug in throughout the entire area of the future building, namely in the load-bearing walls and in the corners, at a distance of about 0.5 m from each other. The base of the pillars is filled with concrete, forming a special cushion. For a strip foundation, a previously prepared trench is filled with concrete. The main thing: keep in mind that the base should rise 50 cm above ground level. Complete drying of the concrete pour occurs in 2–3 weeks, after which you can begin to construct the building.
To ensure a long service life of the bath, the foundation must be well insulated. To do this, a layer of molten bitumen is poured onto it and covered with layers of roofing material. This operation is performed twice, after which everything cools and dries.
Laying the first crown. The lowest layer of the building consists of small slats impregnated with an antiseptic composition that protects against fungal pests and mold. Insulation is laid between the slats
At this stage it is important to monitor horizontality. The next layer is a thick beam, which will bear the entire weight of the building
To do this, choose raw materials measuring 20 by 20, then 15 by 15. The lower beams are not attached to the foundation, since due to the total weight of the structure it will be well fixed to the base.
Laying flooring and erecting wall surfaces. The floor should be installed at a slope of 2–4 degrees in one direction. This will ensure that water flows in one direction in the future. Logs are placed that act as attachment points for the floor surface. Wall partitions are erected from beams, which are aligned and fastened together with pins or dowels. Insulation in the form of moss or tow is laid between the beams.
Placement of window and door openings. When erecting wall partitions, it is necessary to leave marks in advance in the places where windows and doors will be located in the future. It is along these marks that bars of appropriate sizes are cut.
Construction of the roof. Before completing construction and starting to cover the roof, you should give the entire complex time to settle. On average it will take about six months. During this period, it should be covered with a layer of timber, on top of which a sheet of roofing material or slate is laid.
After the shrinkage period has expired, construction of the gable roof begins. A rafter system is assembled from beams with a cross-section of 12 by 5, onto which transverse boards are attached. Sheets of slate are laid on them.
What is better to build a small steam room from?
The next design stage is the choice of material for the construction of a corner sauna. The most popular raw materials will be various kinds of lumber, bricks and aerated concrete blocks. The first (in different types) are attractive because wood is absolutely safe for the human body. In addition, the final cost of a wooden bathhouse is much lower than its brick counterpart.
Today, the following types of wood materials can be used to build a sauna.
- Rounded log. Among the advantages: deep impregnation with protective compounds. The shape of each element is close to ideal, the size is the same.
- Scraped raw materials. The log is manually cleared of bast (top layer), all irregularities and flaws are removed. With high-quality processing, the service life is 100 years.
- Planed log elements. The top layer is removed with an electric planer. Excellent heat retention.
- Products made from laminated veneer lumber fall into a separate category. This material is high-tech, thanks to which it allows you to create functional structures with unique architectural forms without additional costs.
Brick saunas are durable and do not require any pre-treatment. Brick is environmentally friendly, fireproof and visually attractive. In addition, it has high thermal insulation characteristics. It is possible to construct buildings of any shape and architecture from it. But do not forget that brick raw materials strongly absorb moisture, so the bathhouse will require good ventilation and vapor barrier. In addition, this is the most expensive raw material.
Foundation types
| Varieties | Benefits and Uses |
| Screw | Suitable for all types of soil, work can be carried out at any time of the year. It is installed in one day, after which you can immediately erect the first crown. |
| Tape | Suitable for the construction of a two-story building on difficult soils. |
| Columnar | The simplest and most economical type. Pillar elements are made from pipes, which are then reinforced and filled with concrete. Suitable for building a small sauna. |
A relatively new material for the construction of steam rooms is gas silicate block elements, which are valued for their light weight and ease of processing.
Advantages and disadvantages
There is an opinion that the main advantage of foam blocks as a material for construction is their exceptional low cost. Is this true or is it much more complicated? We’ll find out right now when we subject this material to a scrupulous analysis to identify obvious pros and cons.
Advantages
- high fire safety;
- fast construction;
- simple installation that does not require any special skills;
- very low cost;
- decent sound insulation;
- low thermal conductivity.
As you can see, foam blocks are not only available due to their low cost, but also impress with their impeccable fire safety and absolute ease of installation. Their closest competitor is expanded clay concrete blocks. It is no coincidence that DIY bathhouses made of expanded clay concrete are among the most popular projects. However, both some blocks and others have disadvantages. And they are very similar.
Flaws
- very low frost resistance;
- high water absorption;
- the material is exposed to fungus and rodents;
- average level of tightness.
Fortunately, these disadvantages are not critical, and the myths about the release of harmful substances into the air have long been successfully dispelled by experts.
In general, foam blocks are a completely reasonable solution for implementing a bathhouse project if you want to get by with a minimum investment. But you still have to take into account the costs of interior and exterior decoration, including insulation and waterproofing. This is the only way you can really enjoy a comfortable steam, and not shiver from the cold and complain about the rapidly falling temperature and dampness all around.
Design and landscaping as a consequence of configuration
One look at the L-shape is enough to see its advantages:
- Leaving the multi-row Pentagon out of the picture, you can see that people even outside the building tried to isolate themselves from the outside public. Various versions of a patio (a courtyard enclosed on all sides) can be found in many cultures. Corner options lie somewhere in the middle between complete openness and closed contour. That is why the space inside the corner looks like the most comfortable place - the instinctive feeling of protecting the back works here too.
- Any architect will avoid the monotony of a simple gable roof. Projects for corner baths initially involve the development of this component, like the intersection of triangular prisms. And if you complement the roof slopes with attic windows, you will get not only a great picture, but also a functionally useful room - an attic space with natural light.
- The cozy space inside the corner of the bathhouse can be supplemented with a terrace - this is especially true in the case of a small area. If the foundations of the ends of the bathhouse are extended a little inward and connected diagonally, then it will turn out to be a terrace, not a courtyard.
Bathhouse with veranda under one roof
We propose to introduce the following division: first, let's talk about the terraces, which fit into the quadrangular plan of the bathhouse at the design stage, and then move on to extensions, which can have different shapes and be more or less connected to the main structure.
So, the terrace included in the plan is most often located in front of the entrance, occupying the entire space along the width of the front part of the building, but there may be other options for its location depending on the designer’s imagination.
The roof over such a terrace can either be a continuation of the bathhouse roof (most often), but it can also be a separate canopy. Unfortunately, calculating rafters is not such a simple task that you can devote a couple of paragraphs of text to it.
IMPORTANT! The roof must be calculated and installed by a professional. Read books on roof calculations - see for yourself
Those who would still like to try their hand can start with a lean-to over a barn, for example.
The veranda can be positioned on the side of the pediment; in this case, we will be talking about extending the ridge and rafter system beyond the walls, supported by pillars.
The second option is along the roof ridge. In this case, the length of the rafters increases, a long overhang is made, also supported by pillars.
There is also a third option, when the veranda, located perpendicular to the ridge, has its own roof, which fits into the rafter system of the bathhouse using undercut rafters.
We have already talked about the foundation - the cheapest way to make it is columnar, but other types of foundations are also suitable. And since we are talking about a veranda inscribed in a rectangular plan, you can make a single strip for the entire structure or in the form of a solid slab (when a floating one is needed).
ADVICE! The depth of depth for the foundations of the bathhouse and terrace should be the same.
One way or another, an open veranda consists of a roof, floor, support pillars and light fencing. There's nothing else there. If, of course, it is open.
With glazed
A bathhouse with a glass veranda under one roof is already a room in which you can stay even in the cold season. This means that it provides thermal insulation, which was not mentioned above. And the heat source itself for heating must also be provided.
Glass is not the best heat insulator, so you need to install either double-glazed windows suitable for your climate, or not use this room in winter.
In general, construction companies offer two glazing options - summer (cold) and winter (insulated). Accordingly, the customer only needs to decide whether he will spend winter evenings on this veranda or not.
Red brick bathhouse with a workshop, garage, boiler room, open and closed (glazed) terrace. Teplokrepost Photos
The most beautiful – frameless – design is at the same time the most expensive and not suitable for winter.
If you choose aluminum, which, by the way, is also cold, it will be offered in two versions - hinged and sliding. It is also the cheapest.
Warm glazing is possible, as already mentioned, with double-glazed windows. That is, metal-plastic. It is an order of magnitude more expensive than aluminum. Suitable metal-plastic doors will be offered to you there.
In addition to the hinged metal-plastic version, there is a sliding version, but it is extremely cold, and this is a product of companies specially designed for it. We do not advertise anything, so we suggest you search on the Internet yourself if you want a sliding type of glazing.
Bathhouse with a glass veranda: pros and cons
Briefly about the advantages and disadvantages of baths with glazed verandas.
The cold type of glazing will probably be good where summer is often cold and rainy. In general, verandas act as a transition from home to nature, a “buffer zone” where you can sit comfortably under the roof, the air is fresh, and nature is not behind glass. So, with glazing it will be behind glass. Even behind sliding panels.
The insulated version is prettier and more expensive. You can generally combine a relaxation room with a fireplace and such a veranda - you will get a large room, but if the view behind the glass is not particularly impressive, then it is unnecessary to spend money on such a pleasure.
Bathhouse with a closed (glazed) terrace and summer kitchen. Teplokrepost Photos
In general, a glassed-in porch is good where there is something to look at.
In addition, the question arises with the doors - what kind should they be made of? In principle, a door made of metal-plastic can be quite reliable, they are even installed for residential buildings, but where to place it is up to you. If the terrace is equipped as a warm rest room, then it is better to enter from the street; if the glazing is cold, then it is better to place the entrance door on the interior premises. We also recommend reading our material about entrance doors for bathhouses.
Types of steam room shelf designs
Depends on the area and height of the room.
The standard placement of benches is along one or two walls, parallel, perpendicular to each other.
Stepped
They are of the stationary type. They are more common than other species.
The shelves are fixed to one wall where there is no window. A multi-tiered structure is created according to the principle of steps.
This arrangement is convenient because with each tier the degree of heating increases.
It is important to take into account that the distance from the ceiling to the top shelf must be at least 1.2 m. This distance will be comfortable for a person to sit or hover
In addition, the upper tier is attached above the line of the heating boiler or stove.
Folding
Another name is a compartment shelf. The principle of arrangement and operation is reminiscent of wall shelves on a train, which can be folded down when necessary.
Suitable for a steam room with a small area. The shelves are fixed on two opposite walls parallel to each other. The upper shelves fold down, the frame of which is formed from support legs with transverse crosspieces.
There is an option for fixing without racks, as if in a hanging position. Used for light weight loads. Requires competent calculations. Not suitable for DIY production.
To remove the pull-out bench, it is lifted towards the wall and lowered to its original position to open it.
Removable
They are also called collapsible, folding. This mobile design is convenient in steam rooms with a small area. Simplifies the process of drying the flooring.
The upper and lower benches are completely removable.
Corner (L-shaped)
For small steam rooms, corner benches are often installed.
They take up little space, but are not inferior in comfort to other types.
The upper and lower elements are adjacent to one partition along the longest wall, the middle ones along the short one, which is located nearby.
There can be 2-3 steps along each partition.
