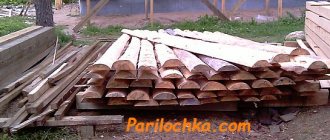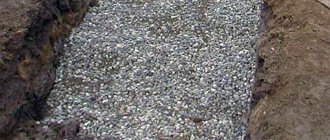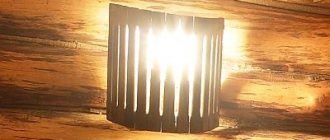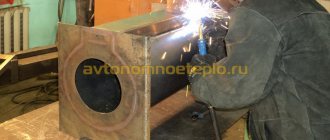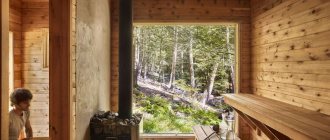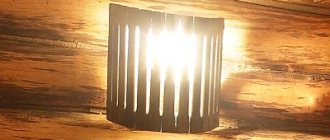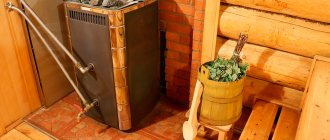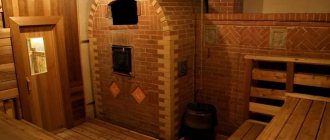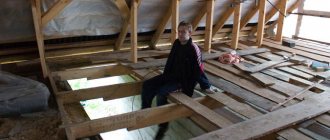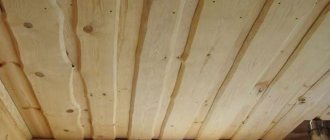Have you thought about what will be used as the floor? Of course, a bathhouse has specifics that must be taken into account when choosing, but now we will try to show that a lot depends on the requirements you put forward. By listing the features of different rooms and describing possible options, we would like to give the key to how to cope with the task in your specific case.
Bathroom floor boards: which ones are better?
Some lumber characteristics are more important, some less so. We looked at what usually comes to the fore. Well, for example, this is hardness or strength, or durability. In reality, things are somewhat different. Here is our hierarchy of importance:
Humidity
The floorboard for a bathhouse can be anything - tongue-and-groove or non-groove, grooved, smooth, solid or jointed, from any kind of wood - but all these varieties will have one common indicator: humidity.
The importance of this characteristic is that wet wood inevitably dries out over time, and this drying is not at the level where it absorbed and released, but at a deeper level (there is bound moisture in the tissues of the wood itself - when it leaves, it is no longer gained) .
If you take a wet board (I would like to think that high humidity is anything greater than 12% , because 12% is the room norm that wood used in a home strives for), then it will dry out.
Everything would be fine, but the tree trunk is cylindrical, the fibers in it are arranged according to this shape, the board is sawn with an uneven distribution of fibers, so when drying it warps (= conducts) - some fibers shrink more than others, so stresses arise that vary widely twist the board in this way.
In addition to deformations, stresses lead to the appearance of cracks.
Dried boards in a stack, visible distortions and cracks
IMPORTANT! Once properly dried at the very beginning, the board will not warp even when moistened later.
A dry board for a bathhouse floor is the most convenient and promising. It will not change dimensions, will not crack or bend. For the floor this is quite a significant plus.
Dimensions
Length, width, thickness. The length is the last thing important, because this is the length of the board, the rest depends on the specifics of the room and the arrangement of the floors.
As for the width, it would be desirable that it be a multiple of the width of the room in which this board will be laid. Otherwise you will have to trim it.
ATTENTION! Do not forget that the floorboard is never joined tightly to the wall, leaving a gap of 1 cm.
Those who make a pouring floor must
Physical characteristics of wood
The photo shows a tongue and groove board.
You should definitely pay attention to some physical characteristics of wood, primarily its hardness and stability. Naturally, when choosing finishing materials, including flooring, one cannot help but pay attention to the appearance, which should serve the purpose of creating a unified style solution
Hardness
The hardness of a material primarily affects its wear resistance.
Respectively:
- boards made from wood species with low indicators for this criterion will very quickly lose their original appearance, especially in places where traffic occurs much more intensely;
- The hardness index usually affects the service life.
Stability
Methods for cutting boards.
Stability characterizes the rate and force of shrinkage of the material. If the process occurs very quickly, this will negatively affect the performance properties.
The bath floor board acquires a certain stability as a result of:
- wood species;
- quality of raw materials;
- cutting method;
- drying method and quality.
These factors determine the ability of the material to withstand significant and frequent changes in temperature and humidity.
If rapid shrinkage occurs, it will manifest itself:
- the appearance of cracks, usually longitudinal;
- various types and shapes of cracks, which are difficult to restore, and in bath conditions are not allowed, especially with the use of different compositions of chemical compounds.
To improve the stability indicator, you should choose a material made from the same type of wood as the main floor for the subfloor in the bathhouse, as well as for the logs. This will ensure uniform shrinkage and prevent the formation of gaps and cracks for this reason.
Boards with optimal stability will withstand high humidity and temperature well. This property is well manifested in resinous wood, and it is the resins that play the role of a kind of shock absorber; in addition, they protect the wood from the negative effects of water, therefore, extend the service life of such a floor.
External characteristics
Dark wood.
Among the external and aesthetic properties, the choice of floor boards for a bathhouse is influenced by:
- color: wood is conventionally divided into light and dark species;
- in addition, there are quite noticeable differences in shade or even color between wood of the same species;
- sometimes for the floor of a bathhouse you can use a board made of exotic wood, for example, redwood;
wood texture or structure:
- It is precisely for the beauty of the design that many people love wood; there are wood species with a more pronounced structure or less, which can often depend on the cutting method;
Often for a bathhouse, the choice is made in favor of boards without a contrasting or bright pattern - a less pronounced texture is more suitable, as it promotes better relaxation and is not too active in the interior; susceptibility to oxidation:
- the ability of wood to change its color under the influence of external factors, such as light or moisture;
this ability can be manifested to varying degrees by all types of wood and depends on its chemical composition.
What to make the floor from: varieties
Actually, until now we have not yet answered the question of what kind of boards are needed for the floor in the bathhouse. How specific are they, are they different from regular boards?
Regular and profiled
A regular board has a rectangular profile. In addition, there is a tongue and groove board, which is classified as profiled; it has a groove on one end (along the long side), and a ridge on the parallel end. When combined, they form a strong locking connection, which eliminates the possibility of gap formation.
tongue and groove board
Yes, it differs from lining only in the thickness of the part. And, by the way, some manufacturers make ventilation grooves on the back of profiled floorboards.
An ordinary board can be used for flooring in a bathhouse. Actually, there was never any special board, they were just made thicker than for the wall, that’s all. For those who make poured floors, the usual one is needed.
Terrace
In addition to the usual and profiled ones, there is another suitable variety - terraced. This is a specific product because it is designed for use outdoors. That is, it must withstand all changes in annual temperatures, from the highest to the lowest, as well as the effects of water - rain and snow in full.
deck board in the rain
Of course, this imposes certain restrictions on the material, but on the other hand, such a board has an increased safety margin when used in a bathhouse.
And it has one more feature - it is a relief on the front side . It is made specifically to prevent people from slipping if the surface of the terrace is wet. This is another advantage when using decking boards in a washing room or steam room.
IMPORTANT! As a synonym or type of decking board, you can find on sale the so-called “deck” board or it is also called “decking”. In essence, they are the same thing; they can differ only in the chamfers on the ribs and the lack of corrugation on the front side.
The decking board is made not only from solid wood, but also from wood-polymer composite (WPC). The polymers that make up such a board are very inert - these are polyethylene and polypropylene. We are not afraid to put food in a plastic bag; we drink water from polypropylene pipes. It also contains binders, fillers and dyes, the safety of which we, unfortunately, cannot say anything about.
Reviews
Some reviews on the topic “terrace boards for the floor in a bathhouse” are very few in number. Only one person shared that five years ago he put it in his bathhouse, and since then nothing has happened to it. So we ask for “the help of the audience” - anyone who has their own experience of such coverage, share it with other readers in the comments, everyone will only be grateful to you.
The floor in the bathhouse is made of terrace boards. Photo: terradream.ru
After all, decking is an interesting and attractive material. Many people have the idea of using it in a bathhouse.
Specific Features
The quality of plank flooring in a bathhouse and its reliability depend on the following nuances:
- Carrying out acclimatization. If we are making a floor in a bathhouse from boards, regardless of the type of wood, it is recommended that the material be given the opportunity to acclimatize to the conditions where it will be located. To do this, the boards should be brought into the bathhouse at normal humidity and temperature and left for 3-5 days.
- Method of fastening the plank covering. It is customary to attach ordinary boards to the joists with nails or self-tapping screws at right angles. The caps of fasteners must be recessed into the wood. A tongue and groove board can be fastened along a tenon, which makes it possible to remove the head from the surface. Wide boards (more than 14-15 cm) will additionally have to be secured in the middle.
- Treatment. Any wood, even larch or oak, requires impregnation with a special antiseptic to prevent the activity of fungi and other microorganisms that cause rotting. All wooden parts are subjected to impregnation - both internal (joists, supports, sheathing) and finished floor boards. At the same time, modern compositions may include additives that change the tinting of wood for decorative purposes.
Which ones are needed for wet and dry floors in the steam room?
The main questions, of course, are related to the steam room - in other rooms (excluding the washing room) there are no such extreme humidity conditions .
But we have already said above that there is no extreme at the floor level, even in the steam room. But the floor arrangement in this room can really be different, which means that different materials can be used there.
Leaking
The first option is still old-fashioned - a leaky or pouring floor. The water either goes under the bathhouse or is discharged through the drain outside of it. But now we are only interested in the gender itself.
The leaking floor in the bathhouse is made of ordinary boards, without any tongue and groove. A board with a rectangular cross-section, not necessarily the one sold under the name “flooring”, is laid with a gap of 0.5-1 cm.
the thickness of the board according to the table above (in the video), counting the distance, for example, between brick columns as well as between joists - both are points of support.
We also learned that to better ventilate the boards, they can be planed from the edges so that the bottom surface becomes a little narrower than the top. This increases air access and speeds up drying of the boards.
Non-spillable from tongue and groove boards
A dry or non-spillable floor in a bathhouse is most often made from tongue-and-groove boards. This is due to the high density of fit of the parts to each other, the absence of cracks and, accordingly, leakage.
A dry wooden floor, after all, is best used not in a Russian steam room, but in a Finnish sauna. After all, even competent organization of drainage will not save the boards from regular wetting, and in a Finnish sauna there is always less water than in a Russian steam room.
You can, of course, cover the floors in a Russian bathhouse with a water-repellent composition, but the question arises: wouldn’t tiles be the best choice? In the end, the tiles can be covered with ladders; they are portable and easy to dry.
But if the choice is nevertheless made in favor of a non-spillable floor in a bathhouse made of tongue-and-groove boards, then its structure is almost the same as in a living room made of the same material. Only it is mounted along sloping joists, so that due to a slight slope, the water runs down to the drain.
Briefly about the main thing
In the bathhouse, two building materials are used to form the floors: wood or concrete.
If boards are selected, then the floor can be assembled as a continuous covering or laid with a gap.
If concrete is chosen, it is better to insulate the floor using expanded clay or slab material in the form of penoplex. You can install a “warm floor” system.
If you decide to lay a wooden leaky floor, then underneath it you will need to organize either a drain towards the cesspool, or make a drainage layer of crushed stone.
Concrete floors are stronger, more durable, but much more expensive than wood.
Ratings 0
Which board to use for the floor in the bathhouse in addition to the steam room
The choice between wet and dry flooring arises only in two rooms: the steam room and the washing room. A few words about the latter.
Which one to use in the washing room?
Often in a bathhouse they don’t want to make two separate drains for both wet rooms, so one drain is made under the floor with slopes under the steam room and the soap room. At the same time, the floor is also made the same - pourable.
Because a dry floor requires a separate drain. Of course, it is possible to connect two pipes into one , but common sense says that a “dry” wooden floor in a washing room is irrational.
It is rational to make it either pouring or from tiles.
Other rooms (rest room, dressing room, veranda)
Let's return to dry rooms. They are no different from similar premises in a residential building, so the ideal solution would be to lay tongue-and-groove boards. The type of wood is not so important because it can be coated with varnish or paint.
On a veranda, especially an open one, it is best to use decking boards, including those made of WPC (wood-polymer composite). If you wish, no one is stopping you from using this material in other dry rooms.
Advantages of working with our company
We do it on time or for free. Construction is divided into stages with a specified completion date. "Full construction". All work is done by one company. Possibility of accepting payments in installments or on credit. No hidden fees. The price is final at the contract stage. Quality control is carried out at every stage of house construction by our competent services. Thanks to high-quality construction work. We have more than 300 successfully completed projects. Delivery of materials within 200 km from the Ring Road for freeGet a free estimateWhich ones and how to lay them
We have selected several videos that will help even beginners understand the flooring process. Not all of them are talking about bath floors; which boards are laid is also not always obvious, but the technology is the same if tongue-and-groove material is used, and if a poured floor is made, then two templates of equal thickness are inserted to leave standard gaps.
The first video describes in detail the theory of creating all the floor devices used in the bathhouse and the drain underneath it.
In the next video you can borrow some techniques, but you still shouldn’t use a channel:
The installation of flooring on a balcony is shown here, but the good thing is that everything is done according to the rules, and the author also showed how to deal with low-quality material that is supplied in sealed packages graded A-B, which makes it impossible to calibrate it on site.
The authors of the following video, which shows the installation of larch boards with tongue and groove in a house, give a lot of hacks and tips:
Well, one last piece of advice: since the board will still be deformed from moisture, lay it so that a hump is formed on top. To do this, at the end you need to look at where the arc of the annual rings is pointing - correctly, so that the arc bends downwards (the hump of the arc is downwards) - it will lead in the opposite direction. If installed correctly, the water will drain and the floor will be less likely to rot.
***
Good luck with your flooring so that you can live longer without repairs! In addition, readers will be interested in materials on the construction of the roof and ceiling of the bathhouse.
Racks
The first thing you will need to install wooden flooring yourself is joists and beams. The optimal size is 150x150 mm. This is the supporting floor onto which the decking is attached. The lags are laid on supports in the form of brick or reinforced concrete columns. The thickness of the posts should be more than 150 mm, which allows you to get a slightly larger area under the joists.
The height of the racks must correspond to the top line of the foundation if using the strip option. A columnar foundation or on screw piles requires laying the logs at the same level with the embedded crown so that the upper horizon of the beams coincides with the upper line of the supports.
Before installation, all wooden elements are treated with protective agents, including an antiseptic. Only after this the waterproofing is laid with roofing felt, roofing felt, bitumen or glassine.

