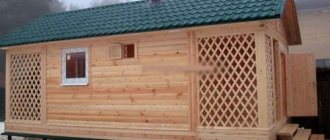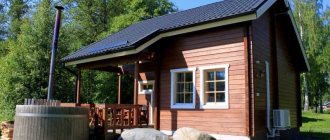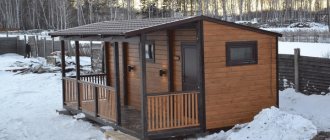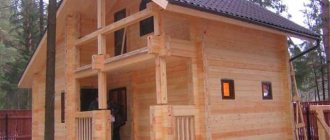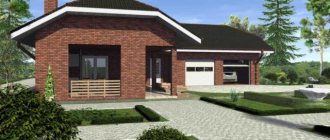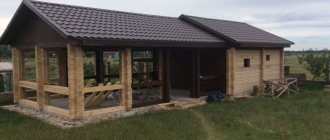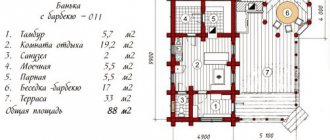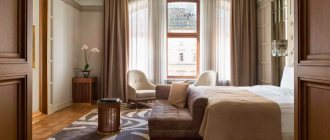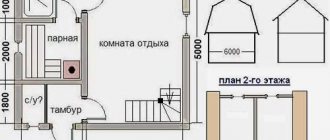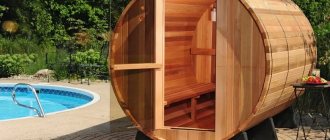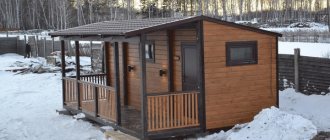Corrugated sheeting is a fairly popular material in both private and industrial construction, which, with proper and reliable installation, can last quite a long time.
In construction, it is used not only for finishing roofs, but also for cladding walls, as well as making fences. In the last two cases, the profiled sheets are distinguished by a lower profile wave height than in the first, roofing. The different lengths of the sheets make it possible in some cases to cover the entire length of the slope with one element, thus creating a very tight coating. The standard thickness of galvanized sheets used for profiling is from 0.45 to 0.7 millimeters.
In this article we will look at how to properly cover a roof with corrugated sheeting. It is quite possible to do the work yourself, without involving specialists, the main thing is to follow the instructions.
Comfortable bathhouse in a summer cottage with a corrugated roof
A bathhouse, if available in a country house, preserves health, heals, pacifies illnesses and gives great benefit to a person.
A roof made of corrugated sheets is perfect for a bathhouse, because... it retains heat well, is easy to install and wear-resistant.
Before building a bathhouse, the necessary materials are selected in advance.
The roof of a bathhouse made of corrugated sheets is easy to install, convenient to use and retains its aesthetic appearance for a long time.
Film waterproofing
The waterproofing film under the corrugated sheet is a laminated polypropylene fabric that is difficult to stretch and tear. Some types of film waterproofing provide for the presence of special perforations that serve to remove condensate and steam, being, in fact, a vapor barrier under the corrugated sheet. If water and snow fall under the roof of a building, along with water vapor they are discharged into the external space.
With proper use of the waterproofing roofing film, there is no increase in thermal conductivity and excess moisture; In addition, such insulation has fairly good resistance to temperature fluctuations.
Laying steam and waterproofing roll material Izospan under corrugated sheets in non-insulated pitched roofs protects the attic from the effects of adverse weather conditions, being an excellent example of modern film waterproofing. We invite you to watch a video about this interesting and easy-to-use material:
8
We build a simple 4x4 bathhouse from corrugated sheets
- Why the frame?
- Foundation structure
- Construction of walls and roofs
Why the frame?
Maybe lovers of log baths will criticize such a building, but there were good reasons for the construction of just such a building. The fact is that the previous building was completely burned down along with the neighboring country houses as a result of a fire that started as a result of the ignition of dry grass in the nearby adjacent territory.
Therefore, it was decided to build a new bathhouse guided by other principles, namely, to protect it as much as possible from accidental fire. And also, I wanted to build it quickly and with minimal financial costs. All this converges only on the frame variety. For greater safety, it was decided to improve the conventional design with sheets of corrugated sheets. Read and see below what came of it in the end.
Foundation structure
The foundation of the future bathhouse consists of concreted pipes, 50 mm in diameter, with linings in the form of metal plates (shoes). Of course, here it is advisable to use special screw piles or pipes of larger diameter, but we had to use what was available. Unfortunately, the filling process was not included in the photo; I realized it too late.
A frame of 50x100mm bars connected by metal corners was laid on the foundation. The half farthest from us is the site of the future “steam room”. It can be seen that the base of the future furnace, welded from a channel, has already been prepared. The near part is a place for a washing room (a pre-installed sewer pipe with a diameter of 110 mm is visible).
The part of the future building that is not sewn up below is the rest room and locker room. And the furnace firebox is also located here.
The foundation of the steam room and washing room for heat preservation has the following design: along their perimeter, sections of corrugated sheeting, reinforced with vertical reinforcing bars, are vertically attached to the bars. Then the entire enclosed area is covered with penoplex, 50 mm thick and filled with cement mortar to a depth of approximately 80 mm, reinforcement mesh is laid and again filled with cement with a layer already 50 mm thick.
Also, first, “independent floor” racks, which are a 50x50mm square pipe, are installed in this floor screed before pouring the mortar. In order to accurately level the floor, sections of pipes of smaller diameter with welded sections of 80 mm channel move telescopically in these pipes.
It is on them that in the future floor joists made of 50 x 100 mm timber, placed on edge, will rest. On each of these racks two holes are drilled, with nuts with a diameter of M16 welded to them. Using bolts screwed into these nuts, we securely fix the internal movable pipe at the required height. After pouring the floor, the sewer pipe is cut flush.
Construction of walls and roofs
As soon as the cement screed had dried, we began building the bathhouse itself. At the same time as the installation of the corner vertical posts, the stove was also installed.
It is homemade, three-way, welded from ferrous metal, 6mm thick. A stainless steel hot water tank will be installed on top of the stove.
Laying the roofing pie
After aligning and fixing the rafters, you can proceed to the internal “stuffing” of the roof.
If the design assumes the presence of insulation in its structure, then this stage of work begins with attaching a vapor barrier film. It is sewn onto the rafters from the interior side, using a construction stapler to secure it. Adjacent strips are laid with an overlap of at least 10-15 cm. To ensure complete tightness of the insulating surface, the seams formed by the overlap are covered on top with special mounting tape.
The insulation is laid on the outside of the building. Mineral wool, glass wool, EPS, and foam can be used as insulation for gable roofs. The general layer of thermal insulation for attics is at least 150-200 mm. The insulation is cut into strips slightly wider than the pitch of the rafters. This allows you to press the insulation between the rafters, fix it and avoid the appearance of cracks. Insulation mats are usually laid in several layers in rows, with the next layer covering the seams of the previous one.
Rolls of waterproofing are rolled out along the top of the insulation, parallel to the eaves overhangs, with an overlap of 10-15 cm. Fixation is carried out using a construction stapler. The overlaps are taped.
The described sequence of work involves laying insulation outside the room. But this is not always convenient. Sometimes (for example, if it was decided to carry out insulation after construction was completed), the roofing pie is laid from the inside of the attic (attic). In this case, before insulation begins, the roof must be covered with a combination of hydrobarrier + corrugated sheet. After which, while in the attic, the worker can fix the insulation cut into pieces in the space between the rafters. And then cover it with a vapor barrier on top. Everything is the same as in the first case of insulation, with the exception of the sequence of work.
If the attic is cold and insulation will not be carried out, the roofing cake is even simpler. A hydraulic barrier is sewn onto the rafters from the outside, a counter-lattice and sheathing are placed on it, and a corrugated sheet is placed on top.
Useful tips
- When installing bathhouse roofs, there is no need to use cutting or gas welding
- Fastening with nails to corrugated sheets is not recommended; in strong winds they can come off
- When using an abrasive wheel, corrosion may occur on the sheets in the future.
- To cut corrugated sheets, it is best to use a jigsaw or electric scissors
During installation on the roof, it is better to walk on sheets where there are screws; you need to wear soft shoes. You always need to be careful, as the material itself is quite slippery. It’s not at all difficult to build a bathhouse and cover the roof of the bathhouse with corrugated sheets; you just need to follow all the recommendations, after which you will definitely be satisfied with your result.
Tile waterproofing
Some tile materials can also provide good waterproofing and insulation of corrugated sheets. The best of them is considered to be flexible bitumen shingles. Installation of such a substrate under corrugated sheeting is very simple, while the material itself is quite durable and does not require special care.
Tiles made from a mixture of cement and quartz sand, which only gain strength over time, have the same properties. But ceramic tiles are considered not very popular, because, despite their advantages, over time such material can begin to absorb moisture.
In the following video you will learn how to install flexible bitumen shingles:
Some useful tips
Accessories for roofs made of corrugated sheets.
- You cannot fasten corrugated sheets with nails. When there are gusts of wind, the sheets may come off.
- When working with profiled sheets, it is not recommended to use a welding machine or grinder with an abrasive wheel. This leads to corrosion of the material.
- It is better to cut sheets with hand or electric scissors and an electric jigsaw. These tools do not destroy the polymer layer and do not lead to corrosion.
- It is recommended to walk on the roof in shoes with soft soles, so as not to damage the sheets or deform their profile.
Covering the roof of a bathhouse with corrugated sheeting is not very difficult. You just need to follow the safety rules and recommendations for performing the work. You will be pleased with the results for decades.
Main stages of work
The roof of the bathhouse can be insulated to create a more comfortable attic space. For insulation, it is recommended to use mineral basalt wool slabs 50 mm thick. They are installed between the rafters in 2 layers with a total thickness of 100 mm. From the inside of the attic, everything is covered with a layer of vapor barrier. To do this, it is better to use a special film with microperforation. This entire multi-layer cake is covered with sheets of plywood, fiberboard, plasterboard or other material. It is more convenient to carry out this work before installing the sheathing and roof.
Performance qualities of corrugated sheets
Do-it-yourself corrugated roofing is a common design solution for a small private house, garage, shed or shed, popular among developers due to the excellent performance qualities of the material. Corrugated sheets are made from galvanized steel using the cold rolling method. During the production process, the surface is given a relief, which gives greater horizontal rigidity, and then cut into sheets of standard shape. The popularity of corrugated sheets is explained by the following factors:
- Effective drainage of water from the slope. Installation of corrugated sheeting improves drainage from the roof surface, thanks to gutters directed along the slope. Covering with corrugated sheeting helps solve the problem of snow and liquid retention on roofs with a small slope.
- Versatility. The instructions recommend installing corrugated sheets if the roof has a slope of 12 to 60 degrees. Almost all roofing structures used fall into this range.
- A light weight. One square meter of corrugated sheet weighs 5-7 kg; covering with this material does not increase the load on the rafter frame and foundation of the structure.
- Resistance to mechanical stress. Corrugated sheeting, thanks to the large number of vertical stiffening ribs, has high strength; it can withstand snow loads of up to 1-1.5 m, as well as the weight of a person, without deformation.
- Resistance to corrosion, fungus, mold and other biological factors of destruction. Installation of corrugated sheeting solves the waterproofing problem, does not collapse under the influence of moisture, and lasts for many years.
- Easy installation. You can cover the roof with corrugated sheets yourself; any worker with basic construction skills and a basic set of tools can handle this task.
- Affordable price. A sheet of corrugated sheets costs 400-600 rubles, so covering the roof with this material will not cost that much.
Construction technology
To ensure that the roof serves as reliable protection for the bathhouse for many years, construction is carried out according to technology that has been proven over the years:
- One of the long walls of the bathhouse frame is built higher according to the design. This option is convenient in that it involves the use of shorter rafter legs, the manufacture of which does not require splicing several additional parts. This gives greater strength to the structure of a pitched roof.
- A Mauerlat is installed on the upper surface of the walls, protected by a waterproofing layer. This beam, which provides load distribution, can be installed on anchor bolts or metal studs, depending on the material of the bathhouse walls.
- A rafter leg template is made, according to which the required number is made, taking into account that the permissible distance between the rafters is 50-80 cm. The groove cut into the leg is put on the Mauerlat and secured with nails, self-tapping screws or metal plates.
After installing the roofing material, all that remains is to sew up the gables, equip the drainage system, after which the bathhouse, built with your own hands, will be ready to install heat-generating equipment and welcome the first guests.
ROOF FOR A BATH: RAFTS AND LATING
The roof for a bathhouse has special requirements. It must withstand elevated temperatures (up to 100C). The bathhouse can be covered with a gable roof with a slope of no more than 45 degrees or a lean-to system with a slope of no more than 60 degrees.
To fasten the rafter elements to the support, threaded steel studs, staples and pieces of wire with a diameter of 8 mm or more are used. The lathing for corrugated sheeting may not be too frequent, but at the same time it is smooth, rigidly fixed, without depressions or kinks.
Mastic waterproofing
Waterproofing roofing mastic is perfect for flat roofs. To apply such a coating under corrugated sheeting, it is enough to treat the roof surface with a viscous polymer mastic product, which, after hardening, forms a continuous elastic membrane similar to solid rubber.
Polymer mastic is notable for its ideal adhesion to concrete, metal and bitumen. Waterproofing polyurethane roofing mastic, applied in a simple pouring method, is highly resistant to oxidation, corrosion, temperature changes and aggressive environments.
An unprecedented advantage of mastic coating is the absence of seams as such. In addition, minimal preparatory work is required before applying the mastic, since the coating is created directly on the roof. The use of roofing mastic is equally justified when waterproofing the roofs of residential and industrial buildings, but this insulation is especially relevant in the case of passage through the roof of various building structures, such as guy wires for antenna stability and equipment supports.
Rules for laying material on a bathhouse
- We lay the corrugated board on the previously created crate. First of all, you will need to secure the cornice strip.
After this, a fishing line is stretched, which will mark the lower edge of the roof. The roofing material will be leveled along it.
It is necessary to fasten the corrugated sheet every two waves. The vertical distance should reach 50 cm.
The overlap is approximately 20 cm. For greater reliability, the joints must be treated with sealant.
- It is necessary to install the planks - end and ridge.
Criteria for selecting profile sheets
When choosing which corrugated sheeting to cover the roof with, pay attention to its markings. Not only the letter or numeric index is important, but also the GOST or TU marks. They mean compliance with government regulations, which are higher than those of manufacturing companies. There are other requirements that will help buyers how to choose corrugated sheets. Experts recommend focusing on:
- Appearance of profile sheets. Inspect the products. They should not have any defects - chips, peeling, paint runs.
- Geometric proportions of roofing material. The manufacturer must match the dimensions of the corrugated sheeting needed for your roof with the products he has available. Measurements of thickness, width and length according to GOST are a sign of a high-quality profile.
- Wave proportions. The corrugated sheets are arranged with an overlap, so the upper corrugation necessarily covers the lower one. Are you wondering what type of corrugated sheeting to choose for your roof? Purchase the required 20 cm of metal to ensure a high-quality overlap and reduce the risk of moisture getting on the roofing pie.
- Sheet cutting quality. At the factory, the metal profile is cut with a guillotine. Smooth and precise edges without nicks guarantee the absence of rust.
- Strength indicators. The round samples shown by the seller will not explain the strength of the material. Ask to demonstrate square samples.
- Sealing of packaging. If the profiled sheets are properly packaged, they will not be damaged during transportation.
Be sure to ask the supplier to issue a guarantee for the product and provide certificates of conformity. This will not only demonstrate the quality of the material, but also declare the responsibility of the selling company.
General installation recommendations
Most often, preference is given to a gable roof for a bathhouse. The length of the corrugated sheets is calculated in accordance with the roof slope. However, 4–5 cm should be added to this value to form a cornice.
Bathhouse with a gable roof made of corrugated sheets
When laying the roof of a bathhouse from corrugated sheets with your own hands, the following working tools will be useful:
The corrugated sheet is attached to the sheathing using self-tapping screws. They are screwed into the cavity of the profile wave.
During installation work, the following safety rules must be observed:
- it is undesirable to work in windy weather;
- sheets need to be lifted using logs;
- It is advisable to pre-drill holes for self-tapping screws;
- if the sheet needs to be cut, it is better to use a jigsaw;
- be sure to check the presence of rubber gaskets on the screws;
- All types of work are performed exclusively with gloves.
Video
You can familiarize yourself with typical mistakes when building a bathhouse roof in the following video:
Bathhouse with attic
Gable roof on a log house
Seam roofing
Gable roof of a small bathhouse
Corrugated roof
Slate roof covering
Tiled roof
Gable roof
Sheathing the gable with boards
Construction of a log roof
Ondulin for bathhouse roofing
Rafter system
Advantages of a sauna made of corrugated sheets
Corrugated sheets are made from high-quality thin-sheet galvanized steel by processing it on profile bending machines. Profiling the metal greatly increases its strength and load-bearing capacity, and a layer of zinc coating reliably protects the profiled sheet from corrosion. A bathhouse lined with corrugated sheets is reliably protected from wind, rain and snow, and effective modern thermal insulation materials will retain heat inside the heated steam room for a long time. In addition, both corrugated sheeting and insulation made of basalt or mineral fiber are absolutely fireproof.
Covering a bathhouse from corrugated sheets will not only create comfort and coziness inside the room, it also looks very attractive from the outside. Modern profiled sheets, in addition to galvanic zinc coating, can be painted in a variety of colors. These decorative coatings are not only beautiful, but also provide additional protection against corrosion, further increasing the service life of the corrugated sheet.
Having decided to build a bathhouse on a suburban or summer cottage site, it is not at all necessary to do it yourself. You can purchase a ready-made bathhouse, which will be delivered and installed “turnkey” within just a few days.
A mobile sauna made of corrugated sheets is made on the basis of a block container. The outer cladding is made of profiled sheets with a polymer coating; the walls of the block container are insulated. The inside of the room is finished with clapboard made of natural wood. The frame can be made of a metal profile or wooden beam, reliably protected from moisture and treated with fire-retardant impregnation with non-flammable coatings.
When building a bathhouse, special attention should be paid to the reliability of its roofing. If the roof of any other residential or non-residential building protects it only from external influences, then the roof of the bathhouse is exposed to moisture, as well as high temperature, also from inside the room.
The air temperature in the steam room can reach 100°C. Not every roofing covering can be used in such conditions. And here again, a roof for a bathhouse made of corrugated sheets would also be a very good solution.
Electrical equipment
If a mobile sauna is installed, for example, in a summer cottage, then it makes sense to connect it to a fixed network. This requires special permission from the electrical network. They will give it. The input switching unit is usually placed in the vestibule and locked with a key. Internal wiring is carried out by a specialist. Since a metal bath container is an excellent conductor of current, the wiring must be laid using insulators that lift the wire away from the metal and from the finishing material.
Most often people like to travel with a mobile sauna. There is a different approach to electrical engineering here. The installation of internal wiring is the same, but designed for the voltage of a mobile portable power station. The panel input must have separate busbars for connecting an external generator.
Roof installation
When attaching sheets, you need to screw the self-tapping screw into the bottom of the wave. The run is determined by the factors of the area and angle of the roof slope, in this case the run was one corrugation, the same size was used when laying the ridge.
If chips form, they must be removed. Over time, it rusts and can ruin the entire sheet.
Practice shows that for such work you need to prepare soft shoes and step into the deflection of the wave when you have to walk on already fixed profiled sheets. In our case, the roof slopes are not wide and at a large angle.
The technology of covering the roof using these materials does not require special skills and abilities; it is quite simple. Many manufacturers provide a detailed description of the work in the form of instructions included with the product by the manufacturer.
The successful outcome of roofing work with corrugated sheets mainly lies in the accuracy of execution and thorough preparation - convenient tools, high-quality materials and components. In essence, coating and overlapping are procedures that are not significantly different from each other. It’s just that in one case you need to take care of removing the old coating, and that’s not always the case, each case is individual, but in the other, the corrugated sheet is attached completely.
Construction of complex structures
Sometimes pitched roofs may not be so simple in design. This option, for example, has become increasingly popular lately:
Here, shed roofs are built side by side, forming together a kind of gable roof, but still this is not it. There is a very tricky point here: due to the absence of a common ridge, there is no such bursting load on the walls of the building, especially from snow. But in terms of building such roofs, the same principles that we have revealed in this article remain.

