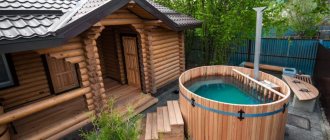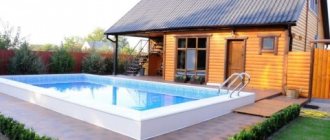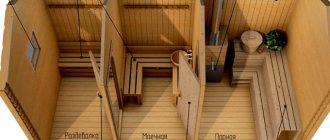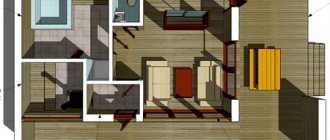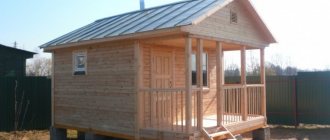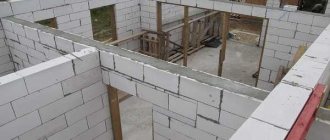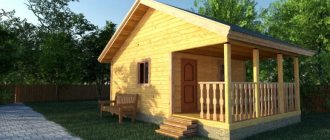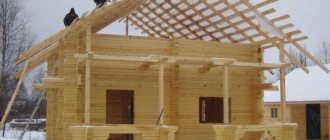Saunas are versatile. They can be installed in a ready-made room or built from scratch. It is important to determine in advance what it will look like and what will be needed to implement your plans. The design should be carefully considered. Then it will be possible to realize all the ideas.
The presence of a bathhouse or sauna in a private home will no longer surprise anyone.
Thanks to modern technologies, it is possible to install a sauna cabin even within a city apartment.
- 1 Sauna cabins for one, two people
- 2 Design of a sauna with a swimming pool
- 3 Natural stone in sauna design
- 4 Using lighting systems in sauna design
- 5 Styles and directions
- 6 Finishing materials
- 7 The interior of the bathhouse is a place of cleanliness and health
- 8 How to make it “cheap and cheerful”
- 9 Features of choosing lining for a sauna
- 10 Features of arranging a sauna in a country house
- 11 VIDEO: Sauna design.
- 12 50 modern sauna design options: 12.1 See also
Sauna cabins for one, two people
The booths are available pre-fabricated or assembled from individual panels. The product can be placed in the bathroom. It is important that there are a few centimeters between the ceiling and the top of the booth. The average height of the product is about 2 m. Even if the bathroom is small, there is room in it for a cubicle designed for one person. The key advantage of the finished structure is the proper placement of ventilation and stove.
Saunas have an important and often decisive advantage over a Russian bath - they are universal, it is easier to build them from scratch or install them in an already finished room.
There is a wide choice of dimensions and materials of the product. More often natural wood is used, such as linden or aspen. The doors of the structure are often made of glass. Custom manufacturing is necessary if you want to implement an original design. Then the booth can complement the style created in the bathroom or become the highlight of the room.
It all depends on the amount of available space, the choice of sauna capacity and the financial capabilities of the homeowners.
See also: Lining in the interior: types, tips, photos.
Safety rules for installation
Redevelopment of the premises for a sauna is not prohibited, you just need to remember that you need to follow fire safety rules:
- Supply ventilation must be installed for air circulation;
- You should also think about partitions for the room, which will have increased fire resistance;
- The steam room should accommodate no more than 10 people at a time. Larger quantities are prohibited by fire regulations in a residential building;
- There should be at least 20 centimeters between the wall and the electric stove;
- It is better to choose an electric oven with automatic shut-off, adjusting the shutdown timer to suit you.
Design of a sauna with a swimming pool
If the dimensions of the room in the house allow, it is worth adding a swimming pool to the sauna. This will give you the opportunity to plunge into coolness after the heat of the steam room, which is good for your health. Both rooms are interconnected in interior terms, usually by flooring.
If you have decided on the area for a home sauna, you need to decide how many people the steam room should accommodate at the same time.
The inside of the sauna is made of natural wood without additional varnish treatment. For a room with a swimming pool, tiles, mosaics or stone are suitable. The palette of both rooms can be made uniform by choosing a suitable shade of wood.
For one or two people you can get by with a sauna cabin, for a family holiday you need a larger area, to receive guests you need to take care of a relaxation room, in addition to the steam room in the sauna.
See alsoHookah bar design, photo.
Project Features
If the sauna is installed directly in the house, then a wooden cabin will be needed to equip it. It must be equipped not only with thermal insulation, but also with vapor insulation. The simplicity of the design allows it to be placed even in the basement of the house.
If you plan to build a sauna as a separate building, then you need to draw up a detailed drawing with the project. It must contain all the data that will be useful during construction, including communications.
A sauna can be installed in an existing room. To do this, you only need to make a small redevelopment of the room. Here a detailed project with drawings is not needed; one sketch will be enough.
There is an even simpler option - buy a ready-made cabin and install it using the attached instructions. But if you are planning a house project with a swimming pool and a sauna, the option of buying a cabin may not be suitable.
Natural stone in sauna design
If completely wooden surfaces are not to your liking, you should dilute the overall look with natural stone. It is characterized by high strength, the ability to withstand high temperatures and is not afraid of moisture. Stone will increase costs when creating a design and increase the time to implement the idea.
Currently, you can purchase either a ready-made sauna cabin or assemble it from separate panels.
But you can get a harmonious and original combination of materials. Dark stone tiles work well with warm wood tones. To increase the stunning effect, it is recommended to use various stone types that differ in texture and palette.
It all depends on how customized the look, functionality and design you would like to get.
You can add natural notes using raw material. Pebbles will help increase individuality and originality. The room will look extraordinary. And when walking on such a floor, it will allow you to get the effect of a massage regularly.
The advantage of ready-made structures is that they already require the correct placement of the stove and ventilation.
A stone wall can become the highlight of a room, adding variety and contrast.
See also Bathhouse interior
In the cottage
A wooden house is ideal for installing a sauna. This is due to the fact that the walls of the house can be made into sauna walls, which will help create the necessary atmosphere and climate in the steam room.
Concrete and brick homes require the frame to be built from scratch and sheathed. And installing a barrel sauna or cabin inside the house is not at all difficult.
Using lighting systems in sauna design
The use of lighting systems in the sauna instead of the usual lamps and lamps is becoming more popular. Various forms of lighting fixtures and their shades are selected. The glass door does not allow enough light into the sauna. Because it’s quite dark there and it’s wise to add lighting.
Ready-made sauna cabins come in a variety of sizes, made from different types of wood, but mainly from aspen, linden and some softwoods.
Lighting should be installed in wooden platforms, seating areas and loungers. LEDs make it possible to add light to individual structural elements and surfaces. You can choose lighting of various shades, depending on your imagination and the size of the room.
Doors to mini-saunas are usually completely glass or have a wooden frame with large transparent glass.
See alsoInterior design for a hairdressing salon, photo.
Types of mini-saunas for a city apartment
The sauna in the apartment should most likely not be full-size, but miniature. We will now briefly tell you about the features of the four most common types of mini-saunas. Moreover, an interesting fact is that such a miniature sauna can even be purchased ready-made.
With electric heater
Construction of a sauna in your apartment usually results in the refurbishment of the bathroom, since this requires modernization of communications. Consequently, this event is inevitably accompanied by the collection of permits. However, installation can be greatly simplified by connecting using flexible hoses. In this case, running around to approval authorities can be avoided. All responsibility in this case falls on the manufacturing company.
The stove for the bath is chosen like this...
Phytobarrel
If there is a shortage of free space, a compact phyto-barrel is an excellent alternative to the classic option. This mini-sauna in the bathroom can be installed in any free corner. The area it occupies is about 1 m2. It never exceeds human height in height. The power of the heating device used in it is about 2 kW.
The most common models include barrels made of cedar wood and equipped with their own steam generator.
Although this mini-sauna is quite compact and easy to use, its installation should still be entrusted to the company from which it was purchased.
The phytobarrel is easily controlled using a special remote control. Some models have special devices that make the procedure even more enjoyable. This is, for example, a balm sprayer.
Portable sauna
Saunas of this type consist of a frame covered with fabric. The operating principle of a portable sauna is very similar to a phyto-barrel. The head in it is not exposed to heat. This device is quite cheap, lightweight and very attractively compact.
The main advantage of a portable sauna is its ease of use. The only thing needed for it to work is an outlet.
Read more about camping saunas here!
Infrared sauna
Based on the experience of recent years, we can say that this type of sauna is the optimal solution for indoor use. It, like an important steam room, is capable of removing excess fluid and toxins from the body and is capable of stimulating the functioning of all organs.
Finnish sauna
If there is enough space in the apartment, you can also think about installing a Finnish sauna. She can receive several people in one session. The steam in it is dry, it heats up to 90 - 100°C. This point is its main difference from the saunas listed above.
Turkish steam room
Hammam in our country is still exotic. Its arrangement is not possible in every apartment. In standard 2-3-room apartments it is out of the question. Now, if the housing area is large, if it is two-tiered, if there is a separate entrance, then you can think about a hammam.
Styles and directions
If previously a bathhouse was considered strictly a place for hygiene procedures and little thought was given to its interior, now the issue of design is relevant. After all, the sauna has become a place for rest and relaxation. Therefore, it is important to think through the style of each room. The steam room is quite limited in the number of design ideas. But there are some great options.
The choice of glass doors is determined by the psychological component, which must be taken into account in small enclosed spaces.
- Maximum simplicity. Bright accents can worsen the situation. Under the influence of high temperature, the body experiences stress, and a flashy interior will only increase it. Therefore, the design should set the mood for relaxation and relieve fatigue;
- If you want to get a positive charge when placing a steam room, it is recommended to add bright colors, but in moderation. It is better to focus on originality. It’s enough to play with lighting, add details and materials of different textures and colors.
If there is a window, even a small one, in one of the walls, you should take advantage of this opportunity.
In addition to the steam room, you should consider the design of the relaxation room. There are many more options and you can realize the most attractive style. It is only recommended to organize everything so that the design of both rooms is combined.
An individual order of a cubicle involves, first of all, a unique design, which can become either a harmonious addition to an already finished bathroom project or act as a “highlight of the program”, attracting all eyes.
Preferred design ideas are indicated in the table.
| Style | Description |
| Classic | Use natural materials, mainly wood. The palette is calm, without bright elements. The design is restrained, simple, but chic. |
| Modern | Place upholstered furniture such as a few armchairs and a sofa. Place a glass table opposite. You can hang a TV on the wall. Use more metal, mirror surfaces. |
| Eclecticism | You can mix several different styles. Decorative elements are suitable as an accent. |
| Country | Rustic style in a rough style. Use massive furniture and wide floorboards. Complete the room with appropriate decorative elements. |
| Ethno | It is recommended to choose a specific country and create a design that fully reflects it. |
See alsoSustainable trends: cafes and restaurants in the loft style
Budget options
To prevent a sauna from costing a pretty penny, many people prefer to do it themselves. And this, on the one hand, is correct, because independent execution will force you to do everything conscientiously and exactly the way you want. But at the same time, you need to ensure that the project meets all safety standards.
For a budget option, you can choose a sauna that will be placed directly in the bathroom. The walls of the room need to be insulated with glass wool, the insulation needs to be of the appropriate size.
The height of the ceilings of the room should not exceed 2 meters, otherwise it will be difficult to warm up the bathroom with a sauna. The steam room also needs to be covered with a special film through which steam and heat will not pass.
Typically, the interior lining of a room is made with clapboard. To keep it attractive longer, it is additionally coated with a heat-resistant product. This will also help protect the material from rot.
The outside of the steam room is covered with plasterboard or tiled.
Finishing materials
Finishing materials must be selected taking into account the presence of high temperatures and high humidity in the steam room. It is important that the finish can withstand changes in the listed parameters. For a sauna, we recommend choosing wood as the base, mainly hardwood, such as linden and aspen. Panels would be a great option. They will not cause burns and do not emit harmful substances when heated. Coniferous species are not suitable due to the appearance of a pungent odor when the temperature increases.
Organizing a useful and practical place for relaxation with a sauna is a rational embodiment of the dreams of many homeowners of private houses.
It is recommended to make the floor wooden. Herbs are suitable for a steam room, with the ability to pick them up and dry them. This will help avoid rapid rotting. Tiles are often used, especially if there is a swimming pool. Due to high humidity, choose products that are rough and will not allow you to slip.
To visually increase the space, install glass doors.
See alsoFeatures of store interior design
Types of saunas
Before installing a sauna, you first need to decide on the place where it will be located. You should also think about how many people it can accommodate at a time.
If you plan that guests will often visit the steam room, you should think about designing a sauna with a terrace. Then there will be more space for relaxation and space for gatherings.
If you have decided on all the data, then you need to choose the type of sauna. They are:
- Built-in - usually it is placed on the ground floor, equipped with ventilation. Quite a convenient location, because you can get into it without leaving your home;
- Prefabricated - a mobile structure that can be easily assembled and disassembled. If the layout of the house may soon change, then you should opt for this option. A prefabricated sauna can be either a panel or a bar sauna. The first one won't take up much space. The second one is most reminiscent of an old Russian bathhouse due to its natural material. A very environmentally friendly option;
- Infrared - fit perfectly into a private house, and they can be located in any corner of it, even on the second floor. The heat source in this small cabin is infrared radiation. Such a project is not very expensive, and it is also quite mobile. The sauna can be easily moved to another location if necessary. It does not affect the organs of vision and breathing, and is completely safe for humans.
Of course, when choosing the type of sauna you should rely not only on the space you have, but also take into account your budget. Some will prefer a modest infrared sauna, while others will plan a pool project with a sauna. Everything is individual.
The interior of the bathhouse is an abode of cleanliness and health
It is worth carefully considering the design of every corner of the bathhouse.
The type of wood that will be used to decorate the steam room can be selected based on the color palette chosen for the remaining surfaces of the room for the pool and relaxation room.
Please note the following:
- Waiting room. Coniferous wood species, such as pine, are suitable for finishing. You can dilute the interior by introducing stone, plastic or tiles. Any style can be realized. Humidity and high temperatures do not greatly affect this room.
The choice of design and materials is varied.
- Steam room. Sheathing should be done with deciduous wood. To preferably be made from non-slip tiles. This will help avoid rapid damage to the surface.
Complete the room with sun loungers at different levels, benches, brooms, dousing containers and ladles.
- Shower room. Tiles complemented by stained glass or mosaics are ideal. The floor should have wooden gratings or be rough to prevent slipping.
Recently, in sauna design projects, it is increasingly common to use not just built-in lamps or lamps, but a whole ensemble of lighting of various shapes and shades.
See alsoBeauty salon design: design principles
Equipment installation
The size of the sauna is determined by the location of the electrics and the size of the equipment. The main equipment is an electric stone furnace. It must be fixed to the wall, at a height of 20 cm from the floor. At a distance of at least 5 cm, you can install a wooden grate that will protect sauna visitors from the hot surface of the stove.
Jadeite is considered the best stone for use in a steam room. Such stones are quite expensive and are semi-precious. When heated, jadeite releases a large amount of useful substances. Such materials will help improve your health.
Next, you need to attach sockets and lamps. Lamps can be covered with grilles.
When all the necessary equipment is installed, experts advise warming up the sauna several times in test mode, and only after that you can go to the steam room yourself.
How to do it “cheap and cheerful”
For walls, choose lining made from aspen or linden. The most suitable material in terms of quality and cost. Pine is suitable for the dressing room. This lining also has a low price. For the floor, tiles are perfect, on top of which mats made of bamboo or straw are laid.
Install doors from glass.
See alsoCreating a cafe design that will attract visitors
Making a steam sauna with your own hands
When deciding how to build a sauna in your apartment, you should remember that it requires the following:
- 1.2-2 m2 of area in one of the corners;
- lining and wooden beams;
- IR heater or electric oven;
- electrical cable;
- fastening materials.
First of all, you need to lay two separate electrical lines. One of them will power the stove, the second will provide lighting. All wires must be located outside the structures, placing them in a special insulated sleeve.
Wires should be used new, straight, without kinks or twists, which is the key to safety. When choosing wires, you should assume that the power of electric furnaces is 3 kW or more, and the power of an IR heater is 1.5-2 kW.
The sauna does not need bright lighting; the light here should be calm and soft. Since its area is small, you can get by with one built-in lamp of 40-60 W.
Construction of the frame of the future steam room
How to build a sauna in an apartment with your own hands? The first thing construction begins with is the construction of a strong frame, which is the basis of the entire structure. The frame is similar in shape and size to a corner cabinet.
To erect it, you need to stock up on thick support beams 50x50 mm. Some of them are installed vertically, while others are installed horizontally. With the help of the latter, ligament and fixation are ensured. Adjacent supports must be connected by three to four transversely oriented parts.
On the ceiling perimeter, the beams are replaced with boards. To assemble the door frame, beams covered with clapboard are used. The floor can be finished with wood. But it can also remain ceramic, as in the main room.
Arrangement of thermal insulation in the sauna
How to make a sauna in an apartment so that it retains heat for a long time? To do this, it is necessary to install thermal insulation of the cabin. One of the practical and fairly inexpensive options is to use rolls or mats of universal mineral wool with a thickness of 50 mm or more. Expanded polystyrene and polystyrene foam cannot be used in a home sauna, as their heating may be accompanied by the release of harmful volatile components.
To improve the quality of thermal insulation, the mineral wool layer is covered with aluminum foil. It is attached to the beams using a construction stapler.
Lining the sauna with clapboard from the inside
Upon completion of the above work, another question arises: how to make a bathhouse in an apartment cozy. Of course, it should be sheathed. To do this, a sheathing of 20×40 mm beams is installed on the walls and ceiling lined with insulation. This is the basis for finishing using lining.
It should be remembered that coniferous wood is never used in saunas. Aspen or linden are best suited for them. By the way, these types of wood do not heat up very much and they are ideal for constructing sun loungers and benches.
Construction of a bench frame
To make the bench frame, timber is used. For greater reliability, the frame should be fixed to 3 walls at once. If necessary, it can be supplemented with a vertical stand resting on the floor. If the bench is installed above the bathtub, it is better to make it so that it can be tilted or removed.
When choosing the installation height of benches and shelves, you should proceed from the internal dimensions of the steam room, as well as your own convenience. However, in any case, it is recommended to install the top shelf at a height of 1.1 m.
Read about the intricacies of constructing bath loungers here!
Installation of electrical equipment
The cable laid inside the sauna must be in a thermostatic hose designed to protect the wiring from exposure to high temperatures. The power cable should be laid in addition to the shield. No other electrical appliances should be connected here. Please note that the electricity consumption will be almost the same as when the washing machine is running.
ATTENTION!!!
Switches must be installed outside the steam room.
To ensure safety, lamps installed in the sauna must have moisture- and heat-resistant glass. You can purchase such lamps at any electrical goods store.
How to make a sauna floor
If ceramic tiles are laid on the floor in the main room, they can also be kept inside the bathhouse. In the case when it is decided to make the floor wooden, it should be sheathed with a floorboard made of coniferous wood or larch.
Door to the sauna
The door should be installed so that it opens outward. It is advisable not to cut locks on it. A high threshold can be installed at the bottom of the doorway. Thanks to it, heat and moisture will not escape into the next room.
To make the door perimeter, the same material is used as for the walls. The central part of the door can be covered with clapboard. However, it will look more beautiful if you install impact-resistant glass. It can be transparent or matte. In addition, it may have a sandblasted pattern.
Shelves and benches in the sauna
Shelves and benches are usually made at the final stage of finishing work. They should be located like a ladder along one of the walls. If the booth is small, two benches will be enough for it.
As already noted, linden is considered the best wood for benches. This light yellow material is easy to process and does not overheat during bath procedures.
When upholstering benches, attention should be paid to the correct installation of fasteners. All screws and bolts should be installed from below. Otherwise, the metal of their heads may cause severe burns.
Ventilation in the sauna
The mini-sauna must have a good ventilation system. It should include both an inlet and an exhaust. The exhaust fan is installed at a distance from the stove, below the bench. If this condition is met, the fan will not draw warm steam out of the room. Ventilation options are shown in the figure.
Features of choosing lining for a sauna
To increase moisture resistance, the wood should be coated with a special compound such as varnish. In the same way you can achieve the desired appearance of the panels. When choosing a lining, pay attention to its strength and thermal conductivity characteristics. Consider the climate in the region. If it is dry and warm, then you can purchase an inexpensive version of the lining, such as pine or spruce.
If the air humidity in the region is high, then species such as aspen and cedar are suitable.
If the bathhouse is located separately and there are no playgrounds nearby, you can purchase an economical version of the lining without worrying about the safety of the cladding. If the sauna is an extension, then buy a stronger material made from hardwood.
Despite the glass doors and the presence of lighting in the sauna room, the steam room is a fairly dark place and additional lighting would not hurt it.
See also Rules for organizing office space: useful recommendations for employers
Construction stages
When a place for the steam room has been chosen and the layout of the sauna in the house has been thought out, you can begin construction.
First, you need to make the flooring. It is better to give preference to tiles, because unlike wood they are not afraid of moisture and are easier to maintain. There is no need to apply a special moisture-repellent coating to the tiles. The previous floor covering of the room is removed, then a screed is made and regular floor tiles are laid on top of it.
Secondly, you need to build a frame. For it, square wooden beams with a side length of 5 cm are usually used. On top of the frame, a vapor barrier is made for the walls, the material for which is glassine or bitumen paper. Next, wooden slats are attached.
The ceiling of the frame is built from several well-fixed beams. It is necessary to make a hole for installation of electrical wiring and ventilation. Insulation is laid between the beams - most often it is mineral wool.
Aluminum foil is attached on top of the insulation, the main thing is that the mirror side is directed into the room. This will contribute to additional heat retention in the sauna.
The internal walls are covered with clapboard, leaving free space for ventilation and electricity.
Now you need to install the door. The best option would be a glass door with a wooden handle; its service life is much longer than a regular wooden door.
Features of arranging a sauna in a country house
Before constructing a sauna, it is recommended to prepare its design and approve it. Prepare all the necessary materials and tools.
Wooden platforms, sun loungers and seating areas are often illuminated.
The order of arrangement is as follows.
- Communications supply. Check if they are in good condition.
- Finishing the floor with the selected material.
- Construction of vertical frames.
- Carrying out thermal insulation with mineral wool and foil.
- Covered with clapboard.
- Installation of the selected stove.
- Installation of doors, benches.
- Installation of lighting and arrangement of decorative elements.
Setting up a sauna yourself is easy.
You should prepare everything you need in advance and think through the design.
See alsoModern beer bar design
In the basement or basement
A sauna in the basement of a private house is suitable for those who have the opportunity to use a large space for a sauna.
The construction algorithm remains the same, but some features are added. For example, for interior wall cladding, you can use both lining and wall tiles. If space allows, you can equip additional entertainment and recreation areas.
It is advisable to lay communications already at the time of construction of the house. An additional advantage of this arrangement of the sauna is that it saves space on the site itself.
How to calculate the area of a sauna
There are no strict requirements for accurately calculating the size of the steam room itself. It is important to organize proper air flow and ventilation. If you live in an old housing stock, then the dimensions of the bath corner should be 1 m³ per person. This limitation arises due to the fact that in such houses the ventilation system simply cannot cope with the increased load for servicing the sauna.
Important! No less strict rules apply regarding the materials from which the lining of the steam room itself should be made. The wood must be natural.
It must be impregnated with special compounds against fungus and mold. Best suited for these purposes are: aspen, linden, oak, in other words, all deciduous trees. In addition, the premises must be equipped with a fire alarm and fire extinguishing system.
This is what the fire extinguishing system looks like inside the cabin
Advice! To obtain all permits, you will need to contact the BTI.
After receiving BTI approval, you must contact:
- fire service;
- management company or HOA;
- obtain permission from the housing inspection and SES;
- and also obtain approval from the architectural and construction supervision inspection.
How to care
In order for a sauna in an apartment to last for many years, it needs proper care.
After each use:
- wet cleaning of floors, benches and shelves;
- drying the grate in a vertical position, removing residual moisture from the floors with a dry rag or absorbent mop;
- draining water by opening the grate in the floor;
- opening vents and doors to the structure and the bathroom in general.
It is also worth taking away all wet clothing, towels, and sponges from the bath. Thus, the structure will dry faster and with much better quality.
You can dry the sauna in a couple of hours by turning on the heater with the ventilation and door open.
It is worth periodically disinfecting with antifungal agents and renewing the varnish coating. The frequency depends on the intensity of use and is determined visually by condition.
The heater is cared for according to the instructions. As a rule, the stones and tank are cleaned once a year.
Legal subtleties and recommendations
Relatively recently, the idea of installing a sauna in an apartment had to be abandoned. However, today, if a number of requirements are met, this idea can be brought to life. So, to install a mini-sauna in an apartment, a number of the following conventions should be observed:
- Heating of the air in the sauna is possible only from the stove installed by the manufacturer. It provides automatic switches when the temperature reaches +130°C, as well as in the case of continuous eight-hour operation.
- To spray water in the sauna, install a perforated pipe or deluge. Connections to sewerage and water supply should only be made outside the sauna.
- The area of the room must be at least 24 m2.
- The wood used must be specially treated to protect it from fire and rot.
- It is prohibited to install a sauna in a residential area.
In order to approve a sauna in an apartment project, it is necessary to bypass such services as the housing inspection, fire service, homeowners' association, sanitary inspection service, etc. In different regions of the country, the number of authorities passed may differ, so in each individual case everything should be clarified in advance.
Conclusion
In this article we talked about how you can make a cottage with a sauna. There are only three viable options: buy ready-made, order from a specialist and do it yourself. Each option has its advantages, but the latter is the most economically attractive. You can do it when you have free time, for example, on vacation. The video in this article will provide you with more information on this topic.
Stitched Panorama Minolta DSCDid you like the article? Subscribe to our Yandex.Zen channel
Doors and windows for sauna
Arranging doors can present some challenges. On the one hand, the doors must ensure reliable retention of steam inside the room, on the other hand, a necessary condition is the ease of opening the door in case of unforeseen situations.
A glass sheet will cope best with this task. It does not swell, easily turns on its hinges, and provides the necessary tightness.
Windows, for the most part, are a kind of decorative element that is designed to let in light and visually expand the room.
Construction Tips
The threshold of the steam room must be made high to prevent heat loss from the room, as well as to ensure lower air humidity.
Ensure water drainage to prevent unpleasant odors.
To prevent the steam from burning the nasopharynx, the temperature of the stones should reach 400 degrees. This temperature of the stones can be achieved in a closed oven or in an electric heater.
If you visit the sauna frequently, you need to completely replace the stones. This manipulation must be carried out in accordance with the number of visits to the steam room per week: one visit - one change of stones, two visits - two changes per year, and so on.

