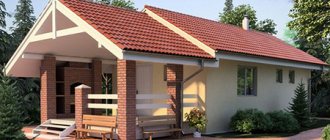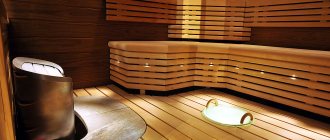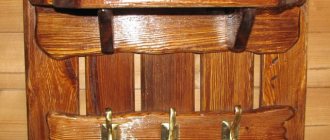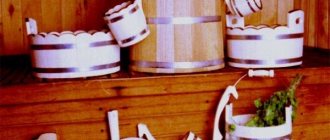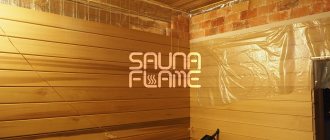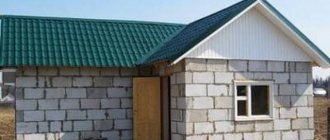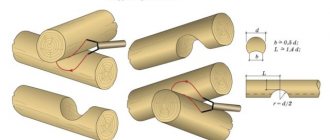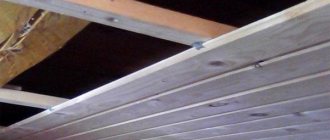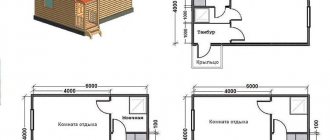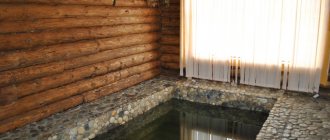When space on the site is limited, when the arrangement of the dacha does not involve the construction of a permanent house or a project for it is just being created, a gazebo with a utility block is needed.
The outbuilding itself is indispensable on any suburban area, especially where there is a vegetable garden. Most often, it is built with your own hands, since it is not a complex structure. And also, the owner himself knows better what purpose such a barn should serve and what size and shape it will be.
The utility block is often made in the form of an individual structure with one function - storage of garden tools. This is appropriate when the area of the dacha is large and there is no need for other additional household structures.
Photo: architectural design of a gazebo with utility room and barbecue area
Most often, the project is carried out combined:
- change house, shower, toilet;
- barn, summer kitchen, carport or firewood, garage;
- utility room, bathhouse, rest room;
- a room for tools, a gazebo, a stove and much more (there can be infinitely many combination options).
Photo: Finnish grill house
3D model of a gazebo with a garage
Project of a summer kitchen with a utility room
The most common is the project of combining a change house with a veranda or gazebo. They are built under one roof or have individual roofs, are made of various materials, and have their own design features.
Garden gazebo made of wood with storage room
Project of a canopy with a utility block
Project template for a gazebo with a utility block from the Internet
As construction progressed, I had to customize the “Shishkin Forest” drawing, which became the basis for my project for a brick winter gazebo.
Examples of finished structures
This is what a high-quality, solid bathhouse in a garage can look like. Almost all surfaces are made of smooth, light-colored wooden boards. A stone wall separates the steam room from the main part of the stove; only the container with the heating stones is brought outside. There is only one lamp - a diamond-shaped one, above the front door (which is lighter than the walls surrounding it).
Here is another example - with a stove located in the steam room itself. The walls around it are decorated with stone, the substrate is also made of stone, and the rest of the room is decorated in a more familiar way - with boards. The main structure is made in the form of steps; an imitation of a log house is used around the entrance door.
A visual representation of the bathhouse project in the garage basement can be seen below.
View a 3d model of a brick gazebo
Here you can zoom in and rotate the gazebo 3D gazebo project.
The seating area of the gazebo has spacious glazing; you can place a coffee table for 6-10 people, next to it there is a corner sofa. A utility area with a separate entrance and two windows, a fairly spacious room in area.
Main characteristics
| Gazebo dimensions | 6 x 6 m |
| Total area of the gazebo | 19.55 sq.m |
| Total area of the utility block | 11.7 sq.m |
| The length of the barbecue complex by the width of the gazebo | 3.4 meters |
| Number of bricks, straw and chocolate color, 1 row red per base. | 3000 |
Action plan
Having understood the functional purpose of the utility unit, you should consider a number of the following questions:
- Choose a suitable place for construction.
- Decide on the size of the building.
- Come up with your own or choose a floor plan from a construction company.
- Clarify the complexity of construction work (foundation, insulation, interior decoration, communications).
- Select high-quality building materials.
Wooden garden utility blockSource paneldomstroy.ru
Having some construction skills, you can independently develop a simple project and implement it. To implement complex projects for a utility block with a shower and toilet, it is advisable to contact a construction company.
Excavation and communication laying
We chose a place for a gazebo on the site and made markings. In May, excavation work was carried out; a fertile layer of soil 6 by 6 meters was removed with an excavator, excluding the blind area. The fertile soil is soft with a high sand content.
Also nearby, at a distance of 2 meters, a hole was dug for a sewer for a gazebo. A ring with a lid (monolith) with a diameter of 1.5 m and a height of 0.9 m was placed in a sewer pit, an additional element with a height of 0.9 m and a diameter of 0.7 was placed on top, and wrapped with roofing felt. Since the gazebo - utility block was supposed to be built on a foundation slab, so they decided to lay communications: sewer pipes and HDPE hose for cold water. Sewer pipes Ø110 mm, HDPE hose 20 mm.
They dug a trench, laid communications, brought a sewer pipe Ø 50 mm to the surface in the gazebo, laid out a HDPE pipe nearby, and buried the rest of the HDPE pipe outside to subsequently lead it to a drainage well.
Additional services
For most consumers, the base will be more than enough. If you want to make the room more comfortable and the outbuilding more durable, it makes sense to order additional services. These include:
- Making steps.
- Replacing a columnar foundation with a pile foundation.
- Strengthening the foundation with a slab base and an additional row of blocks.
- Treating joists and floors with antiseptic agents to protect wood from rot, mold and bugs.
- Insulation of floor and ceiling.
- Replacing a wooden entrance door with a metal one.
- Installation of plastic windows.
A summer kitchen and utility block are irreplaceable buildings on the territory of a private house or cottage. An outdoor kitchen saves you from overheating in a stuffy room, and a utility room allows you to store things, tools and other household supplies. Very often these two premises are combined, built under one roof, side by side, which is convenient on the one hand and economical on the other. We will review the projects of such kitchens in this article and talk about how to choose a suitable project.
Geotextiles, sand cushion, insulation and waterproofing
We laid geotextiles of approximately 40 square meters with an overlap of about 30 cm. We made formwork from an inch board, with a margin of height.
We ordered river sand and a car arrived. They asked that they unload it so that some of the sand would fall on the geotextile. We rented a 90 kg vibrating plate so that it could penetrate to a greater depth (they said that the vibrating plate can penetrate 30 cm). They used a vibrating plate and at the same time poured water on it; in total, they leveled approximately 15 tons of sand.
We chose Penoplex foundation insulation on a sand cushion with a thickness of 50 mm. TechnoNIKOL waterproofing was placed on top with an overlap and glued with a gas canister. Heating with a gas spray and gluing did not create any particular difficulties.
Useful video
A set of photographs in a video demonstrating the stages of implementation of a specific project combining a bathhouse and a barbecue area:
And this video shows another completed project - a bathhouse with a barn . The sound, unfortunately, disappears at times, but you can get an idea of the appearance and internal structure of such a combination:
***
Well, as you can see, any options have a right to exist, if you don’t forget about fire safety and rationally use the available space.
Tying reinforcement for the foundation slab
The reinforcement for the foundation slab was chosen Ø 10 mm with a cell of 30 cm in two rows. Why ask this, I answer, in order to save money... Our individual housing construction is located on a hill, low groundwater and dense soils, the top layer on the site is loam and sand.
The knitting of the reinforcement took place in the warm month of June 2022, the sun was warm, so I had to sweat; if you knit in thin shoes, they quickly warmed up and burned from the waterproofing. Plastic cups and clamps were placed in the locations of the fittings.
Optimal place
Finding the best location for a new building is perhaps one of the most difficult parts of the project. Based on placement, summer kitchens are divided into two types: free-standing structures and extensions to the main house.
But here's what you need to consider. On the one hand, the summer kitchen in the country should be closer to the house, because it will be easier to establish communications. But then smoke and heat can enter the house, causing inconvenience. Therefore, it is important to find out in which direction air masses are most often directed.
Like any place for preparing or eating food, the kitchen should be located away from the toilet, chicken coop, doghouse, roadway, compost pit and other sources of unpleasant odors.
Cooking in the sun is not a pleasant task, so the proximity of a dense tree crown will not hurt.
And, of course, everyone would like to enjoy a magnificent landscape, garden or vegetable garden, and not the wall of a neighboring house. At this point, a compromise is possible - a partition decorated with climbing plants, textiles, stained glass or decor that will hide the unsightly appearance.
It is also necessary to take into account that a closed summer kitchen requires a deep foundation.
Pouring a monolithic foundation slab
A clear day was chosen to pour the foundation slab based on the weather forecast. However, the weather brings surprises; it started to drizzle in the morning and continued to drizzle until the evening. Half an hour before the concrete was accepted, it started pouring rain, we had to wait in the car when the concrete was delivered, the rain subsided at times and intensified again.
I had to level 36 square meters alone; it turned out to be useless with a shovel, because... With its help you can grab and move a little concrete. It is convenient to level with a T-shaped device made of wood material, it can be seen in the photo. If only I had known in advance, I would have made a light and convenient device based on the 1.5-2 meter rule with a wooden handle. The homemade device for leveling concrete turned out to be heavy because it became damp from the rain and this affected the leveling of the slab. In the center of the monolithic slab, it looks like a small depression, I think over time we will bring everything to zero when the time comes to lay ceramic tiles on the floor.
The day after pouring the foundation slab, it rained for several days, so the slab was not spilled in the first days. A few days later, when the weather improved, the sun began to shine, the temperature began to rise above 20 degrees, and they began to water the foundation slab with water from a hose.
As a result, the thickness of the foundation slab was within the range of 200-220 mm, there were no cracks, the concrete grade was M300. We hope that the technical characteristics will be sufficient to operate the foundation.
Construction materials
The house itself for household needs is easy to build with your own hands from the following materials:
- Metal – experience with welding machines and manufacturing forged elements is required. Such structures are good because they are light in weight, do not require a foundation, and can be moved, if necessary, to another location. Outbuildings combined with a summer veranda made of openwork forged metal look very organic.
- Wooden gazebos with a shed or kitchen will fit perfectly into any landscape design of a dacha. Those who have even the slightest experience in carpentry can make them with their own hands. Wood is a natural, warm and fairly light material that does not require a solid foundation or complex maintenance.
Agricultural construction project with woodshed - Brick or stone structures are the most capital and heaviest. It is better to create their project after the house and other related extensions have been built. Then the barn will correspond to the general style of the yard and will not disturb the harmony with its appearance.
Wooden structures made from timber are considered the most successful. They can be built either on a site with an existing house or instead of it. In addition, at any time such a change house can be easily remodeled with your own hands, depending on new requirements: repaint, sheathe with siding, add a veranda or canopy.
Brick and masonry mesh for gazebo
Bricks for the gazebo were purchased in chocolate, straw and red colors for one rough row; it took no more than 3,000 bricks. Under the stained glass windows in the gazebo, the width of the wall is brick, because... the windows will be heavy, as long as they are supposed to be made of metal, the rest of the walls will be half brick. There are a total of 10 pillars made of chocolate-colored brick, of which four corner pillars are one and a half bricks thick to strengthen the gazebo, the remaining 6 pillars are brick thick. Inside there are 4 corner posts with reinforcement Ø 12 mm, filled with concrete with broken bricks.
In the photo, the wooden formwork was recently removed, the waterproofing was bent and brick was laid to rest. The first row of red bricks will be laid on the waterproofing.
We purchased masonry mesh for bricks, it was laid every three rows, so a lot of mesh was used... Below in the photo, masonry mesh with a thickness of Ø 4 mm, (a legacy of the USSR, this was previously used in construction), at the base they said the last batch will no longer be like this, so I bought everything they had leftovers. I liked the Ø 4 mm mesh, not like the modern thin one.
Combined
Semi-open summer kitchens combine the positive qualities of closed and open buildings. You are still in the fresh air, but no longer exposed to all four winds.
One of the walls can be adjacent to a house or other building, allowing you to save on materials. Two stone walls make it possible to arrange a corner kitchen, convenient in terms of ergonomics and placement of the dining room.
Combined kitchens are also called kitchens made from different materials - for example, stone or brick goes up to the window level, and beams, frame technologies or panels go above.
Having decided on the functions and choosing the degree of “closedness” of the planned building, we move on to finding the best place for its location.
Masonry work
We found a construction team, and the guys from Uzbekistan began further work. It must be said that one row of red brick was made under the base; the front one will go higher. That is, inside the gazebo there will be ceramic tiles and a plinth on the floor; this height is enough to cover 1 row of red (basement) brick so that the view is not spoiled by the “straw” brick from the 2nd row.
A 100*100 mm corner was placed above the windows in the utility room and painted with brown rust paint. One 1 meter long Ø 14 mm pin was inserted into the 4 pillars at the corners for a mauerlat made of 150*150 mm timber. The work took approximately 2 weeks. I was pleased with the work of the young guys, they did it quickly, each brick was laid on the level.
Design Features
Almost always, the construction of such a structure is planned at the site design stage. Sometimes a gazebo is attached to a finished barn, but this is very rare. A utility block with a veranda under a common roof has various design solutions.
Form. A square or rectangular shape is almost always used. It is distinguished by its large capacity and ease of construction. Designs with a large number of angles are less commonly made, but they are distinguished by an interesting design and original solutions.
Size. The sizes can be absolutely any. Here the main thing is the free territory of the site, the wishes of its owner and the purpose of the building itself. Another important factor is financial capabilities.
A rough sketch will help you imagine the future structureSource erp-mta.ru
Roof. The configuration largely depends on the budget and size of the building. The roof can be of several types:
- single-pitched - economical, simple and quick to erect, not suitable for regions with heavy snowfall;
- gable - you need to calculate the angle of inclination, which will eliminate problems with the single-slope option, a rafter system is required, wind loads are also taken into account, more financial costs and materials are required;
- hip - rarely used for such buildings, very difficult to construct, more suitable for large structures;
- combined - has an interesting project, different technologies can be used, can affect the cost of the result and completion time, all factors of the options used are taken into account.
Window. You don’t need to install them in a shed if it only stores equipment. But if you plan to relax inside the building, it is used as a summer house, a guest house, it is planned to be converted into a bathhouse, and so on, then the presence of windows will be a prerequisite for natural lighting of the room.
Foundation. The features of the foundation completely depend on the total mass of the gazebo with the utility block for the dacha and the characteristics of the soil.
It is better to place the gazebo on a small hill above the ground. Source erp-mta.ru
It is not advisable to place such structures on the ground; they quickly deteriorate due to dampness. Strip foundations are quite time-consuming and labor-intensive, but sometimes they are the only solution. A columnar foundation is considered optimal in terms of the ratio of financial investment and quality. The depth depends on the occurrence of groundwater, the type of soil and the level of freezing. The interval between the pillars depends on the dimensions of the building and the materials used.
Antiseptic treatment of wood for roofing
The roofing work took place in September. Materials purchased for the roof:
| Name of wood | Things |
| Beam on mauerlat 150*150*600 | 6 |
| Edged boards for rafters 50*150*600 19 pieces - and 10 pieces for the ceiling | 35 |
| Board for lathing 25*150*400 | 60 |
| On the counter-lattice a block (25*50*4000mm of natural humidity) | 35 |
To protect the wood, Zerwood AKN-12 antiseptic was purchased. This antiseptic, not washed out by AKN-12, is diluted with water 12 parts. It took several days to treat the wood with an antiseptic using a roller in one layer; only two layers were used to treat the timber for the Mauerlat. The best option might be to stack the row of wood tightly and spray it with a spray, this will go faster.
Ways to visually expand a site
To make a small area more comfortable, you can use various ways to visually expand it. This trick can be created with the help of plants and the installation of bright decorative elements. Also, for this purpose, smooth transition lines are used and blind fences are avoided. It should be understood that the area of 600 square meters, although small, is very neat, and its oversized size is more of an advantage than a disadvantage.
Smooth lines
In a small yard, the clarity of the lines may seem unnecessarily rough and will only further emphasize the fact that the area is small, so the best solution would be to use smoothly flowing lines in the decorations, which should be as natural as possible. The paths are made winding, and the flower beds are rounded. An artificial pond in such an area can be made of irregular shape, and in high places a rockery can be made.
No blind fences
Massive fences visually narrow the space, especially if they are made in dark colors and made of rough material. In order to increase the size of the territory due to the fence, it is necessary to use lighter colors. A fence made of chain-link mesh or forged from metal looks very beautiful. It can be ennobled with green spaces that are placed along the fence, or with climbing vineyards and other crops entwined around the fence.
You will be interested to learn about the features of landscape design in front of the fence.
Minimum plantings
In order for the area to appear large, it is necessary to plant a minimum number of plants. Single plantings of thuja and juniper, surrounded by stones or flowers of different shades, look very impressive. Also, on a plot of 6 acres, you can use a design technique called “Alice in Wonderland.” Its essence is that only standard trees and dwarf plants are planted in flower beds, which helps to visually increase the size of the garden area.
Bright objects and lighting
To visually enlarge the territory of a summer cottage, you can use bright decorative elements. They should be quite large and unusual. For example, you can build a pond or fountain, you can also use various sculptures or plants such as fir or cypress in a single planting.
Learn how to properly plan the landscape design of a small yard.
An important aspect that affects not only the dimensions of the territory, but also the overall perception of the design solution is lighting
With well-chosen illumination, you can not only visually expand the area, but also draw attention to bright decorative elements
Rafter system in the gazebo
After treatment with an antiseptic, we began to work on the rafter system. First of all, we laid a mauerlat made of 150*150 mm timber along the maximum edge of the brickwork. For reliability, 8*270 mm staples were installed at all corners where two beams were joined, the old “old-fashioned method” gives good strength. Also, corners were added in the corners (Fixing corner 105*105*90*2.0) 1 piece each connecting two beams.
For additional waterproofing, a three-layer AMPARA Premium diffusion membrane, gray-beige color, was used. Here you need to pay attention: you should always attach such waterproofing with the logo facing up. Moreover, it is necessary to pay attention to the builders, they may make mistakes, and this is what happened in my case - this can be seen from the photo below. We secured the membrane with the fuzzy side up and the smooth beige side down; if left like this, a “greenhouse effect” could occur. What this effect leads to is clear; humidity inside under the roof leads to rotting of the rafter system. He forced me to redo it, made it with the “Ampara” logo at the top, the color was beige.
Economy options
Many people dream of a summer kitchen in their country house, but often the prices for the stone most suitable for its arrangement direct our enthusiasm to something else. But in vain...
After all, a kitchen can be made from scrap materials, you just need to use your wits. For example, old window frames will reduce the cost of building an enclosed kitchen.
True, this will not save you from the need to lay the foundation.
Alternatively, a summer kitchen can be made from a railway container. It is possible that purchasing a ready-made change house that does not require additional finishing will cost much less than construction.
But still, a summer kitchen project in a country house, which falls under the category of economy class, most often involves an open-type construction. And since the concept of “simple summer kitchen” is very individual and flexible, let’s look at several different options.
1. A stove, sink and work surfaces united by an island, located on a common foundation with the house in the open air. Stone, plastic, stainless steel and thoughtful design will protect the island from the influence of moisture, but the awning installed nearby will save you and the prepared dishes.
2. Conversion of a gazebo, veranda or terrace into a summer kitchen.
3. Connecting two existing buildings with a common roof made of tarpaulin or lighter waterproof materials.
4. Stakes or metal supports covered with vines as walls and a thatched roof.
5. Arrangement of a summer kitchen near the fence wall: all that remains is to add an awning or a pitched roof.
6. Open or closed kitchen made of adobe - a mixture of earth, clay, hay and other available materials. True, adobe is suitable for buildings in hot, arid climates.
We continue to make the roof, cover it with OSB boards, waterproofing and tiles
The first sheets of OSB-3 board 12x1250x2500 mm Kronospan were placed on the sheathing, the thickness of the sheets was 12 mm (20 boards worth 13,960 rubles), the laying distance between the boards was 3-5 mm. We had to carry the OSB sheets up the stairs and cut them with a gasoline saw, which was not an easy job. After laying OSB slabs on the entire roof, the rains came again. Therefore, the day before I had to play it safe and coat the edges of the slab with Aquatex-extra paint (red color, you can see in the photo), it took 0.8 liters, it was hardly enough, the paint consumption was high. When an OSB board gets wet, the edges usually suffer, the ends themselves swell and when dry do not return to their original place. After laying OSB, fastened:
- Gutter bracket (Alta brown metal) for the drainage system.
- Cornice strip 100*60*2OOO (PE-01-8017-0.45) brown color - chocolate.
It must be said that a rope was attached to the top to secure the roofing work.
Before laying the waterproofing GN0884 TEGOL "Safety Base 2", I personally (and quite decently) spread the first row and subsequent rows with mastic - BRAUF glue (can price 444 rubles). TEGOLA “Accent red-brown” tiles were chosen as a soft roof (priced RUB 1,353.15, total RUB 25,709.85), which were attached to TEGOLA roofing nails length 25 mm x 3.5 mm. improved fit. We had to cut the same shingles for the 4 corner ribs, because when purchasing we were told: - Tegola does not have starting and corner shingles.
No. 2. Small garage with sauna and rest room
There is a place for such a garage even on a small plot (building dimensions 8.7 * 7 m). In such a limited space we managed to fit everything we needed:
- a parking space with an area of just over 22 m2, so that in addition to the car, compact racks for storing necessary small items will also fit;
- a storage room where gardeners can store hoses, lawn mowers and other equipment, and where housekeepers can store a supply of vegetables, cereals and canned goods. If it is not possible to organize a place to store firewood in the garage, they can be stored in the pantry;
- the bath area includes the steam room itself, as well as a shower and toilet;
- The rest room here is small, but a sofa and TV will fit.
The project involves the construction of walls from foam blocks or gas blocks and their subsequent finishing with brick and plaster. Despite the relatively small area of all the premises, it will be possible to place everything necessary for recreation and car maintenance without any problems, and even organize a small storage area.
Floor under the roof
They decided to make the floor under the roof from two materials:
- over a gazebo made of plywood 15 mm thick,
- above the utility block made of laminated chipboard (slabs from old disassembled furniture).
Before laying the plywood and chipboard, 50 by 50 mm bars were laid so that the entire floor surface was at the same level. The result was a large space for household needs. This work was done before installing the doors and windows in the gazebo.
Conclusion
I tried to talk about the most popular options for sheds with a utility unit and give the most economical assembly schemes. The video in this article shows alternative options. If you have any questions, write in the comments, I will try to help.
A gazebo equipped with a utility room can be used for both summer and winter.
Related article: Bedroom and living room in one room
We install windows and a door in the gazebo
Windows and doors made of aluminum profiles:
- Profile systems ALUTECH ALT C43
- Colour: RAL 8017
- Filling: SPO-4S (DSRedGold)-16TSS-4M1
- Fittings: Stublina
Construction requirements
Taking into account all of the above, the structure must meet certain requirements. And they are directly related to the foundation. Here is their list:
- It is necessary to select and provide the construction with excellent waterproofing. Many substances that are present in the garage can have an aggressive effect on the base of the structure. And the high temperature and high humidity of the steam room will certainly increase the negative effect on the foundation, accelerating the destruction process. All this will significantly reduce the operating time of the entire building if you do not worry about neutralizing these factors in advance.
- Due to the fact that completely different temperature conditions and humidity prevail in the two main rooms, the partition between them can quickly become unusable. It is necessary to take care of good thermal insulation. Experts advise building not one, but two walls between the garage and the bathhouse, making a storm drain between them.
- It is necessary to ensure good drainage in the premises. So that excess moisture cannot reach the foundation of the building.
- It is also necessary to take care of protection from melt and storm water. We need high-quality drainage and an efficient drainage system to remove moisture away from the building.
All these measures can protect the base of the structure from the destructive effects of water and the operational life of the entire utility unit will significantly increase Source makemone.ru
