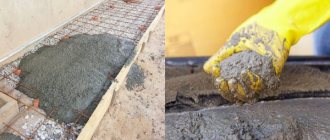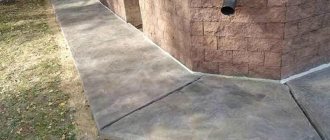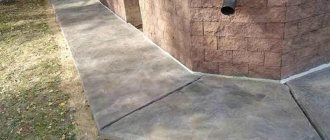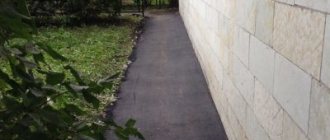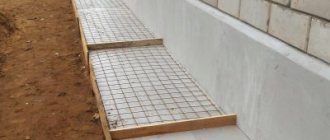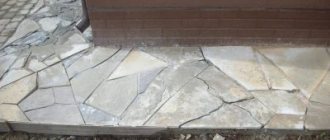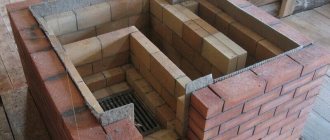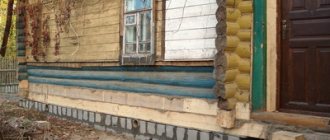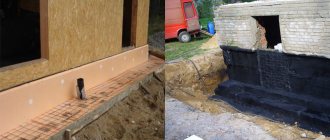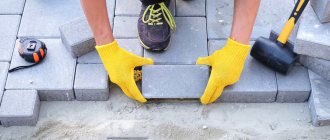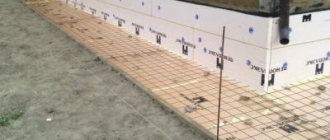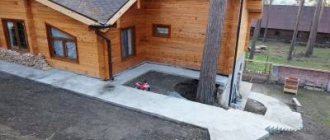In order for the foundation of the house to be durable and strong, it is necessary to provide reliable protection of the foundation from water. A blind area is often used for this. Without it, moisture will contribute to the destruction of any concrete foundation. In addition to its functional purpose, it plays a decorative role, making the appearance of the house complete.
Methods for repairing blind areas made of various materials
Types of blind area repairs
The blind area can be made of various building materials. In accordance with this, the repair of the blind area is carried out using appropriate technology.
Repair of paving slabs (paving stones)
A blind area made of paving slabs requires repair in two cases:
- One or more tiles are damaged. This situation can occur if the blind area is used incorrectly, as well as with strong mechanical impact on the structure. To carry out repairs, it is necessary to remove damaged elements, fill the freed area with sand and lay new elements using the appropriate technology.
- Subsidence and lowering of sections of formwork. The formation of such a defect is the result of improper installation of the sand cushion. To repair the blind area, it is necessary to remove the tiles from the damaged area and make a high-quality cushion of sand and crushed stone. Then lay new tiles, following the necessary technology.
Restoration of asphalt blind area
If damage to the asphalt blind area is detected, the following work is required:
Repair of asphalt blind area
- Complete removal of the damaged area.
- Cleansing from existing contaminants.
- Covering the entire restored surface with liquefied bitumen.
- Laying a new layer of asphalt.
- Compaction with a roller.
How to treat it against destruction?
After erecting a rigid blind area or restoring its surface, secondary protection of the outer layer is performed using impregnations from atmospheric aggressiveness.
The retail chain offers impregnations of organic and inorganic composition:
- Organic ones contain acrylic, epoxy resins and polyurethane, which come into contact with concrete or paving stones, fill all external pores, which repels water. The most popular impregnation is FOB-F7 and can be used for any hard surface covering from concrete to granite.
Advantages: the highest degree of sealing, chemical and impact resistance, does not accumulate dirt, creates a non-slip surface, tenfold increase in wear resistance, prevents the formation of chips and cracks. Disadvantages: high cost, 6200 rub./10 l. - Inorganic silicate potassium-lithium impregnations enter into a chemical reaction with Ca(OH)₂ present in the facing layer under the influence of which hydrosilication occurs. Advantages: durability, high strength 20% higher than the original condition, excellent water resistance. Disadvantages: high cost: 700 rubles/kg.
Reinforcement and filling of the blind area
At the next stage of work, formwork and reinforcing mesh are installed. The formwork is made of boards and placed at a selected distance from the walls of the house, repeating the shape of its contour. The reinforcing mesh is leveled using wooden blocks as backing. The mesh sheets must be fastened to each other using binding wire. The mesh should have a slight slope in the direction from the house - depending on the width of the blind area, the edge adjacent to the wall is set 3-5 centimeters higher than the far one. Subsequently, the concreted surface will repeat this angle, and water falling on the blind area will not collect on it, but will roll out. Accordingly, next to the wall the concrete thickness (7-12 cm) will be slightly greater than at the edge.
The prepared areas are filled with solution. This is done gradually and carefully. The solution should tightly fill the entire intended space both under and above the mesh, so that voids do not form inside the concrete, which could lead to the destruction of the entire structure.
If it is not possible to cope with pouring concrete in one day, then a piece of board or timber is placed perpendicular to the wall along the line of the end of the next fragment of the mesh. It will not allow the solution to flow further into the space free from it, forming a so-called “tongue”. To ensure the strength of the structure, embedded parts can be laid in concrete. The laid, leveled concrete is ironed, sprinkled with dry cement. When the concrete has set, the board must be removed and pouring can continue. This technique ensures the solidity of the blind areas poured on different days, and of the entire protective structure as a whole.
The concrete hardening process is traditional: the finished blind area is covered with film and sprinkled with water in hot weather. After 2-3 days you can walk on the blind area or move on to finishing work, choosing the material to your liking.
What is the best way to finish the outside: options with photos
The main materials include:
Clinker tiles
Clinker tiles are an environmentally friendly material made from molded clay and fired at high temperatures. The main advantages are durability. Declared by the manufacturer, it is 50 years. The material is also distinguished by its moisture resistance and chemical inertness.
The facade part can be anything (smooth, corrugated or artificially aged, imitating natural, processed stone).
The downside is low thermal conductivity properties, as a result of which the tiles require insulation. In addition, you should take into account the considerable weight and high prices. Fragility is a parameter that affects transportation conditions. Manufacturers, taking care of their customers, have provided the option of tiles with glued insulation on the back side.
Bricks
The material is reliable and resistant to moisture penetration into the wall. The main advantage is the versatility of bricks, a large selection (ceramic, hollow, slotted, hyper-pressed) in different colors. Can be done in the same style as the walls of the house.
When facing the base with red brick, obtained by high-temperature firing, it does not require facing work and serves as a protective, decorative role. The large weight of the material must be taken into account when laying and pouring the foundation. Cladding will be more expensive than clinker tiles.
Natural stones
To decorate the basement façade surface the following is used:
- granite,
- gravel,
- dolomite stone,
which have the necessary strength characteristics. Marble is not used because of its high cost. The disadvantages of natural stone are its large mass, which complicates delivery and installation. Additional reinforcement of the base is necessary so that it can withstand such heavy material. The disadvantages include the high price of the products.
Artificial stones
Modern production has replaced finishing stones of natural origin with artificial ones, minimizing the disadvantages of natural materials. It is lighter, easier to install, does not require maintenance and is affordable.
The artificial stone is based on granite chips of small fractions
Panels
Sheet panels assembled from plastic, metal, cement materials. The front part can have any color imitation stone, wood, brick.
The panels are resistant to excess moisture, ultraviolet radiation, changes in external temperature, and are highly durable. Plastic-based panels are less durable. When exposed to mechanical stress, the panel becomes covered with cracks, so they are rarely used for cladding the base of a brick house.
Siding
These advantages have made the material popular, especially in those buildings where the foundation does not have additional reinforcements. To fix the material, you need a frame to which the panels are attached with self-tapping screws.
Plastering
It is considered one of the most expensive and labor-intensive methods, although there is no talk about the effect. The perfectly smooth surface of the basement of a brick house can cause admiration.
To protect the facade from moisture, sun, and frost, a protective finishing layer with special acrylic agents is applied to the treated surface.
The most popular plaster with stone chips of small fractions
Construction of a blind area and its finishing with natural stone
When constructing a blind area, it is important to follow certain rules. And only in this case will all work be completed efficiently and quickly. Firstly, for the installation of a blind area, it is important that its width is not minimal
It would be better if it was 20 cm more than the roof overhang
Firstly, when constructing a blind area, it is important that its width is not minimal. It would be better if it was 20 cm more than the roof overhang. And only in this case will all work be completed efficiently and quickly
And only in this case will all work be completed efficiently and quickly
Firstly, when constructing a blind area, it is important that its width is not minimal. It would be better if it was 20 cm more than the roof overhang. Then the water will not be able to harm the walls and foundation of the house
The optimal width is 1 m, and a possible width of 60 cm. The type of soil may also affect the width
Then the water will not be able to harm the walls and foundation of the house. The optimal width is 1 m, and a possible width of 60 cm. The type of soil can also affect the width.
The blind area does not tolerate interruptions during pouring or cladding. At the same time, do not forget about expansion joints. This will help avoid cracking and destruction of the monolithic foundation.
Another important point is that when constructing a blind area, you need to make a slight slope away from the house. If further cladding is done with natural stone, then a slope of 5-10 degrees will be sufficient. You can create a slope using the underlying layer, which will create the overall appearance of the entire structure.
The installation of a blind area is not a whim or a tribute to fashion, but the creation of a complex and functional system to protect the building. This system has three functions: decorative, protective. practical.
Due to the fact that this structure is located in the most visible place, its original appearance is bare concrete. And in order to hide such an unsightly truth of life, its finishing will be done. The material must be combined with the facade of the building, with the overall design
The protective function provides that the installation of a blind area is necessary to protect the foundation and other parts of buildings from water. With this simple design, the house will last much longer.
The advantage of installing a blind area is that the thermal insulation properties of the house increase. The structure can be easily insulated, thereby ensuring a microclimate inside the house
This function becomes truly important if the house has a basement.
The construction of the blind area is carried out during the construction of the house. Then we can say with confidence that all work has been completed as efficiently as possible, and it will also be possible to avoid cracks on the outer surface of the base.
Constructing a blind area around a house is the process of pouring concrete into a pre-installed formwork or dug trench. To give reliability to the entire structure, a sand and gravel cushion is laid at the bottom of the trench, and a reinforcing mesh is installed in the concrete layer.
The height of the plinth depends on the type of material used to construct the blind area. For example, if it is crushed stone or gravel, then a height of 30 cm will be sufficient. But if it is concrete or paving stones, then 50 m.
It is impossible to imagine a blind area without finishing. This is also not a difficult job, which has a lot of advantages.
Finishing is done either with slabs of different thicknesses or with cobblestones. Of all types of natural stone, granite, marble, sandstone, shell rock and many others are usually used. The advantages of finishing with natural stone are the strength and long service life of the structure, attractive appearance, and the structure is not subject to fading.
But there are also disadvantages that are worth remembering. Natural stone is quite expensive. And before choosing a material, you should know that some types will require the use of special waterproofing additives
When constructing a blind area, natural stone is often chosen also because it goes well with the classic and country style. If the building is built in Art Nouveau style, then it is better to use paving slabs for finishing.
Ironing
This procedure will help to avoid the appearance of large cracks and gaps that appear on the drainage tape during its operation. Ironing allows you to strengthen the surface of the strip, increasing its level of hardness and strength. This procedure also improves the waterproofing qualities of the blind area.
Ironing of the blind area.
Despite the name of this technology, iron has nothing to do with it. In most cases, cement and a special product are used: SPEKTRIN, PENTRA, Lithurin, etc. It may include components such as liquid glass, granite and quartz filler, corundum, sodium aluminate, etc. The procedure itself is:
- wet;
- dry;
- polymer.
Dry ironing
This type of procedure is performed as quickly as possible after the blind area has been poured - approximately 1-2 hours. After some time, the tape will still be wet, which is good for the procedure. Detailed instructions:
- Take dry cement and sprinkle it on the wet area. This must be done so that the layer has a thickness of 2 mm.
- Place the cement evenly using any suitable sieve. Pour the material into it and lightly tap the device.
- The resulting layer of cement must be leveled. Use a polyurethane hand float for this purpose. It takes a little time to harden the surface.
- Due to the porosity and moisture content of the concrete mixture, the water-repellent tape will become stronger and more durable. This will ensure proper adhesion to the dry cement.
- You can walk on the coating, which has been reinforced with iron, after a day.
Wet ironing
The difference between this procedure and the previous one is only in the material. In this case, you need to use a cement mortar, which should be quite liquid. The optimal ratio of sand and cement is 1:1. Add lime paste to them, which should be approximately 1/10 of the total volume of cement. It is possible to prepare a mixture from other components: liquid glass, PVA glue and cement.
Wet ironing should be carried out no earlier than 2 weeks after the blind area is poured. During this time, the ratio of moisture and strength in the coating should stabilize. Apply the prepared mixture with a spatula or sprayer.
Polymer ironing
This method involves the use of polyurethane impregnation. Compositions for concrete are very popular - Elakor, PENTRA, SPEKTRIN, Lithurin, etc. They are sold in any hardware store. The polymer ironing technology is similar to the dry method. The exception is that after applying the composition, it is better to level it over the concrete surface with a metal trowel.
Polyurethane impregnation allows you to achieve a higher quality coating. The described method can be used even at 0°C. Dry and wet ironing can only be carried out at positive temperatures. Regardless of the method chosen, the drainage tape must be covered with film or other material that can retain moisture.
The blind area has moved away from the base
After the first year of operation of the house, the blind area often moves away from the base. This occurs due to shrinkage of the structure or violation of construction technology. You can help the trouble both when the blind area has moved away from the base of the house, and when the structure has sagged in some places.
In cases where the structure has moved far away from the base, it is worth first establishing the reason for this action. Often a gap is formed not due to soil mobility, but due to a disruption in the working process of the structure. In this case, you need to make the blind area again, completely dismantling the old structure and creating a new one.
If the reason for the formation of a gap is excessive heaving of the soil, then it is worth slightly reinforcing the blind area itself, creating a connection with the foundation using rods. This will prevent the gap from increasing in size, always remaining at the same level. And the crack itself, which appeared in the area of the base, should be sealed with soft materials that allow maintaining the temperature regime and freedom in relation to both structures.
We invite you to familiarize yourself with Shade-loving indoor plants - a list of names with photos
The clutch material is masked with finishing borders, slopes or decorative elements. This will add beauty to both the base and the entire building as a whole.
Hard or soft?
Construction of an insulated soft blind area
Country houses are most often framed with hard blind areas, for example, concrete ones. However, soft ones look more organic and natural on the site - with a topcoat of gravel, paving slabs, crushed stone or lawn grass. They can easily withstand vertical movements of the soil when water freezes and thaws in it. Judge for yourself, if the depth of the foundation is below the freezing level of the soil, and the rigid blind area lies on freezing soil, then in the fall and spring its connection with the foundation, and often the integrity of the coating, will most likely be disrupted. Then, instead of a pleasant vacation, the owners of country housing will have to spend time and money on purchasing materials to repair the blind area, but it will no longer be possible to restore its aesthetic appearance.
Such problems can be avoided if you use a soft blind area with insulation on a heaving base. Waterproof thermal insulation (for example, extruded polystyrene foam boards) will protect the soil from seasonal freezing.
The importance of timely completion of work
The timeliness of current or major repairs of the blind area helps to protect the foundation from external influences - temperature changes (frost - heat), duration of operation, preservation of strength, thermal insulation, resistance to precipitation, flood (in some areas).
The blind area gives a complete aesthetic appearance to the building, helps with movement around the building, and correctly distributes the load on the foundation of the house.
The consequences of lack of repair are as follows:
- Penetration of water to the plinth and base of the building.
- Gradual complete destruction of the path near the house with the impossibility of movement and washing the facade.
- Germination of various plants, tree roots located next to the house into its foundation.
- Lack of good thermal insulation and additional protection from frost.
- The appearance of cracks on the base leading to the base, fungi or mold.
- Lack of aesthetics and decorativeness of the structure.
Melt water and swollen soil will annoy home owners less if the surface is restored. The repair will preserve the structure itself and make the owner’s costs ergonomic (save money).
For example, a person will be too lazy to buy some cement to repair cracks that appeared on the blind area after winter or improper use, and next year he will have to replace a larger area or the entire structure.
Common mistakes when creating a blind area
Quite often, when constructing a blind area, inexperienced builders make a number of mistakes:
- the backfill is not compacted sufficiently, which leads to shrinkage and destruction of the waterproofing layer;
- do not maintain the level of the bottom of the pit, which leads to the appearance of cracks in the concrete;
- they make an incorrect slope of the profile into the trench, which is why during the rainy season and melting snow, the foundation is constantly oversaturated with moisture, and as a result, gradually collapses;
- do not make an expansion joint between the plinth and the concrete blind area. This also leads to cracks in the concrete.
Attention: if you use low-quality sand (with admixtures of clay or dirt) when mixing cement mortar, then such concrete will turn out to be poor and short-lived.
To summarize, it is worth noting that the stone blind area around the house has not only moisture-proof properties, but also decorative properties and ease of use of the garden plot. It can be made from any materials. But here it is worth starting from the general architectural style of the building and the technical characteristics of the materials used.
The blind area around a wooden house is easy and simple to construct with your own hands. The main thing is to prepare consumables and tools in advance, stock up on free time, familiarize yourself with the sequence of work being carried out and have some skills in the construction industry.
Necessary materials
To repair the blind area, you need to use high-quality materials and strictly follow construction technology.
Let's consider the list and quantity of materials required to perform work to eliminate defects in the protective strip.
To repair a concrete blind area (width 1 meter, thickness 10 centimeters) you will need:
To prepare concrete (1 m2):
- cement M 500 – 32 kg;
- screenings or crushed stone (5-10 mm) – 0.08 m3;
- sand – 0.05 m3;
For the pillow:
- geotextiles, PVC film – 1m2;
- sand – 0.05-0.1 m3;
- screenings or crushed stone (3-10 mm) - 0.1 m3;
Reinforcement:
- reinforcement, diameter 6 mm – 12 m.p.;
- reinforcing mesh 50x50, diameter 3 mm – 1m2;
- reinforcement mesh 150x150, diameter 3 mm – 1m2.
To repair a tiled blind area (1 meter wide), consumption per 1 m2:
Pillow:
- clay – 0.05-0.1 m3;
- geotextiles, PVC film – 1m2;
- sand – 0.15-0.2 m3;
- screenings or crushed stone (3-10 mm) – 0.1 m3;
Finishing layer:
- cement M 500 – 10 kg;
- sifted sand – 2.5-10 kg;
Front layer:
- tiles – 50 pieces;
- border – 2 pcs.
Correct pie diagram
The choice of stone laying technology directly depends on the type of soil and groundwater level in the construction area. If in some cases it is enough to build a blind area on a sand cushion with stone reinforcement, then in others it is necessary to follow a complex technological cycle.
A professional pie for a concrete blind area made of granite stone should consist of the following layers:
- Priming.
- Clay.
- Waterproofing
- Pressure bar.
- Sand pillow.
- Geotextiles.
- Crushed stone.
- Sand or reinforced concrete.
- Stone.
General principles
Depending on the soil on the site and the purpose of the building, different materials and layer structure can be used, but there are some points that are always present:
- the blind area has a general slope “away from the house”, its minimum value is 3% (3 cm per meter);
- There must be an expansion joint of 1-2 cm between the protective coating and the foundation (lay roofing material in two layers, polystyrene foam or EPS, cover with sand, fill with sealant);
- when waterproofing and insulating the foundation, the material rises to the level of the blind area;
- the base should hang over the expansion joint and it should not interface with the protective coating (a gap of 1-2 cm is left).
Another popular type of protective coating for house formwork is paving slabs or paving stones.
Useful tips
Among the main mistakes regarding the organization of waterproofing of a blind area, the most common are:
- Incorrect selection of materials.
- No concrete primer treatment.
- Creating gaps between waterproofing layers.
- Using insufficient materials.
- Lack of good drainage near the blind area, which also helps with proper drainage.
In order to correct the consequences of these shortcomings, sometimes it will be necessary to redo the entire waterproofing from scratch, which will be too expensive. So, in order to prevent all errors in advance, it is worth considering several recommendations:
- The blind area should be done immediately at the time of construction of the rest of the building; it should not be done separately.
- Maintain the slope using a building level, otherwise the waterproofing will also be uneven.
- Since the insulation has two layers, the underlying and the fill, insulation is usually laid between them.
- Focus on the size and weight of the blind area when choosing a waterproofing material.
- Take care of the structure, repair it in a timely manner with sealants, mastics, and if the crack is large, with a mixture of concrete.
- Finishing has not only a decorative, but also a protective role, so it should not be neglected.
Waterproofing is important for any building as it not only protects it but also increases its lifespan. Therefore, all building structures, even blind areas, must be insulated in order to give the entire structure maximum protection.
Preparing the site
Laying paving slabs on a blind area begins with preliminary site preparation. The builders call it a bed. If there is an old coating, it will have to be dismantled. You should also remove part of the foundation hidden under the pillow. If the house is new, the soil layer should be removed. If you want to install a storm sewer system, you should take care of the recess on the side opposite to the foundation.
The depth of the blind area is chosen taking into account the height of the foundation layers. Most often it is 150 mm, but when installing a stock, a parameter of 400 mm is used. If the soil layer consists predominantly of clay, there is no need to build a clay castle.
When land is removed, large soil piles appear. It is necessary to foresee in advance where they can be placed. Otherwise, the embankment will create a number of problems when moving around the site. The bottom layer is pre-compacted until it becomes as dense as possible and stops moving.
Tile covering
If the width of the blind area allows you to organize a sidewalk path around the house, it is optimal to line the concrete structure with paving stones or external tiles. True, this should be foreseen in advance in order to deepen the cast-off itself to level the surface of the sidewalk and lawn. The concrete layer, accordingly, will be less thin than in the version without cladding.
Any products are suitable for cladding:
- Concrete paving slabs;
- Porcelain tiles;
- Clinker paving stones.
When installed correctly, this finish additionally protects the blind area from mechanical loads and rainwater.
Along the perimeter of the cast-off along the width of the sidewalk, it is necessary to install curbs that will hold the paving stones in place and also complete its appearance. The penetration is usually carried out below the tile level by 300-400 mm.
For finished cast-off concrete, the tiles should be laid not on concrete mortar, but on sand. This will help keep the main structure intact without causing overvoltages.
It’s easy to do the work yourself:
- Any type of waterproofing (penetrating, roll) should be applied to the concrete base;
- Next, a layer of dry sand at least 3-5 cm thick is laid and leveled;
- The tiles are being installed. It is not difficult to lay it on sand, it is easy to adjust the location of the fragments and the pattern;
- The seams are rubbed with a dry cement-sand mixture.
As a result, the cladding turns out to be quite high - the thickness of the tiles is usually 3 or more centimeters plus a sand cushion. A properly selected curb stone or a blind area pre-lowered at the base will help hide the rise.
For convenience, sand can be replaced with a cement-sand dry or moistened mixture in a ratio of 1:1 or 1:2.
In parallel with laying the tiles, it is necessary to install gutters to drain water. These can be concrete inserts for the blind area or separate metal or polymer systems.
After completion of the work, the tiles must be watered with a hose or watering can so that the cement-sand mixture is compacted, the binder is activated and hardening processes begin.
DIY blind area repair
It is best to carry out restoration work in early spring or late autumn, then all defects are best revealed, and the concrete is at rest (does not expand under the influence of high temperature and sunlight).
It is necessary to constantly monitor the condition of the protective strip and make timely repairs. This is not particularly difficult and does not require special efforts or qualifications in construction.
Step-by-step instruction
One of the most problematic areas of the blind area is the place where it connects to the base of the house. Approximately half of all problems occur when the blind area separates from the foundation.
If the peeling is small, you can use sealant or waterproofing fillers.
If a large gap forms, it must be eliminated immediately, but this will require much more effort, time and money.
When repairing on your own, professionals advise carrying out the following work:
- Clear the gap of sand, soil and debris.
- Fill the cracks with concrete. For durability, steel reinforcing mesh can be added during concreting.
- A few days after the solution has hardened, the surface must be treated with a primer for external work.
- For prevention purposes, it is recommended to dig a hole of 20-30 centimeters and fill it with solution.
- To eliminate cracks and cracks, it is best to use the material that was used to construct the blind area.
- In the event of complete destruction of the protective tape due to soil subsidence, the destroyed part should be completely dismantled, the soil should be removed, and the lining layer should be restored. Clay is compacted into the recess in a 20-centimeter layer, then sand in a layer of 10-15 centimeters, which can be moistened and compacted again. Cover the sand with crushed stone or broken brick in a layer of 10 centimeters. Then the formwork is constructed and the concrete is poured. For reliability, the repaired area is covered with reinforcing mesh. To achieve a better connection, the old section needs to be increased by 1-2 centimeters.
Video description
The creation of “soft asphalt” from crumb rubber is described in the video:
Decorative plaster
The walls of buildings constructed from concrete blocks or monolithic concrete poured into formwork need not only protection, but also leveling and giving them an attractive appearance. Various types of decorative plaster allow you to solve all these problems at once without unnecessary material costs.
You can choose from many options to choose what to coat the concrete with so that it does not collapse and looks decent. The most inexpensive option would be finishing with ordinary cement mortar with coarse filler - the so-called “fur coat”.
A layer of cement mortar perfectly protects concrete structures from atmospheric influences. Source tekato.ru
Manufacturers of dry construction mixtures offer more modern compositions, the application of which gives the surface an original texture. The most popular of them are “bark beetle”, “lamb”, “pebble”, “mosaic”. In composition, they are mineral - based on cement, and polymeric - based on acrylic and silicone resins, liquid glass.
Facade plaster has a wide variety of textures and color shadesSource smogem-sami.ru
Hinged ventilated facades
Installation of curtain facades is difficult to directly attribute to methods of protecting concrete structures. However, they are a reliable barrier to precipitation, sunlight, wind and other destructive factors. If the structure itself is treated with water repellents and antiseptics before finishing, then you don’t have to worry about its durability and preservation of its load-bearing properties.
A curtain facade is the protection, insulation, leveling and decoration of external walls. Source fasaddomstroy.ru
If you need to protect concrete from destruction on the street, what composition to treat it with, you can now decide without difficulty. Or choose another method that matches the type and purpose of the concrete structure. Penetrating primers, film-forming liquids, coating and roll materials do an excellent job of their functions, and the greatest efficiency can be achieved with their complex application and the use of volumetric protection methods even at the stage of preparing the concrete mixture.
High-quality blind area is easy
- CARBON ECO slabs are laid on the prepared base (compacted sand) (thereby we protect the foundation from frost).
- To reliably protect the blind area from the negative effects of moisture, a profiled PLANTER-geo membrane is laid on top of the thermal insulation. It is recommended to form a connection between the sheets by overlapping the membranes into four tenons and additionally gluing the joints with PLANTERBAND tape; geotextiles should also be joined together with adhesive tape.
- Next, you can begin to form the finishing layer of gravel or plant substrate; another layer of sand is poured under the tiles or natural stone.
Pros and cons of use
Natural stone is a solid material for finishing work on arranging a blind area.
Its most valuable qualities include:
- Large selection on the construction market.
- Easy to install.
- Long service life.
- Heat resistance and moisture resistance.
The disadvantages of stone, many users include its high price, weight and high shipping costs.
Repair the blind area - Why cracks occur
It is quite difficult to immediately determine why various kinds of cracks appear in the blind area for a specific situation. Or rather, there are many reasons for the occurrence of expansion joints. But still, as practice shows, there are three main ones:
Cracks in the blind area
- Time factor. During operation, the blind area is repeatedly exposed to temperature changes. That is, the expansion of the material in heat and compression in winter. As a result of these phenomena, cracks appear in the diversion strip. If they are not eliminated immediately, then over time, as a rule, they increase and completely destroy the blind area.
- Uneven settlement of the building. The formation of cracks in the blind area occurs due to a violation of the tightness of the joints between the canvas and the base. The covering moves away from the house, and water begins to penetrate into the resulting gap. Such a case requires immediate elimination of the deformation. Otherwise, destruction of the drainage cloth cannot be avoided.
- Drawdown of the blind area. A fairly common, everyday reason that occurs as a result of soil subsidence. In addition to natural disasters, it is not uncommon that the cause is a gross violation of the technology (building codes and regulations) for laying the coating.
Repair the blind area – Equipment for repair
In order to properly repair the covering, to qualitatively repair the blind area around the house with your own hands, you will need the following construction equipment:
- Shovel;
- bucket;
- wheelbarrow for transporting building material;
- perforator;
- building materials for heat and moisture insulation;
- building level;
- sand;
- crushed stone;
- fittings
Repair the blind area - How to carry out the repair step by step
First step: Preparation for pouring cement mortar.
Before starting the main construction work, you should thoroughly clean the surface of the old drainage coating from dust and dirt. Properly widen the cracks and remove completely destroyed areas of the cover. To improve adhesion, prime the edges of the cracks well. To properly seal the cracks that appear, to save cement mortar, you can use pieces of old destroyed canvas - lay them out in the pits before pouring concrete.
Preparation for pouring the solution
Second step: Preparation of cement mortar.
Preparation of cement mortar (concrete): sand - 2.6 parts, cement M500 or M400 - 1 part, crushed stone - 4.5 parts, water - 125 liters per 1 cubic meter. ready-made solution, as well as other additives. Working time with the finished mixture is 1.5-2 hours.
Preparation of a solution for repairing a blind area
Third step: Laying concrete.
It is better to start pouring concrete with your own hands from the highest point. At the same time, periodically monitoring compliance with the planned slope. High-quality repairs of large areas of damaged fabric should be carried out using reinforced mesh. After pouring, the concrete solution is compacted and leveled.
Concrete laying
What repair mixtures are used?
Restoration work on the surface of the blind area is conventionally divided into 2 types - sealing single cracks and restoring large deformed areas.
Cracks must be covered as soon as possible after they are identified in order to prevent water from entering them and the development of processes of destruction of the blind area. For this purpose, special polymer, epoxy and adhesive compositions are used.
The manufacturer includes technical instructions for each of them, which describes in detail the procedure for use and areas of their application.
Grouping the sizes of defects on the surface of the blind area by degree:
- cracks no more than 5 mm;
- chips from 10 to 20 mm;
- recesses up to 40 mm;
- deep destruction up to 100 mm;
- deep damage of 400 mm until the reinforcement is completely exposed - here the use of any repair mixtures is ineffective, a complete replacement of the damaged area is required.
For concrete
Basic repair materials for concrete blind area:
Epoxy compounds
Applicable:
- ED-16/20, Russia, 600 rub./kg;
- Epoxy 520, Czech Republic, 890 RUR/2kg;
- USIN KR 416, Germany, 4975 RUR/0.75l;
- Repair Technokolla, Italy, RUB 3,600/1.8l.
Advantages:
- frost resistance,
- water resistance,
- connection strength,
- affordable prices.
Flaws:
- flammable material,
- You must follow safety rules during restoration work.
Sealants, polyurethane
Applicable:
- ELASTOSIL PU 20, Russia, 260 rub./0.6 l;
- 3M PU 575, Russia, 275 RUR/0.6;
- Rubberflex.Pro, France, 300 rub./0.6 l.
Advantages:
- good adhesion,
- long period of use up to 25 years,
- applicability for external repairs in the temperature range from - 35 to + 45 C.
Disadvantages: contains toxic substances and is difficult to dispose of.
Self-expanding tapes
Applicable:
- PSUL, Russia. 190 rub./1 m.p.;
- G-Flex/ GX-7615/ Alchemy, Ukraine, 200 rub./m.p.;
- Waterstop 1520, Greece, 245 rub./m.p.;
- FUMAX, China, 320 rub./m.p.;
- Hydrotite.CJ-0720, Japan, 360 rub. m.p.
Advantages:
- increased connection reliability,
- moisture resistance,
- frost resistance,
- large selection of sizes and configurations.
Flaws:
- high price,
- do not allow pressure on the material during installation.
For granite
Basic repair materials for granite blind area:
- Polyester adhesive putty Tenax Solido, Italy, RUB 3,200/l. Advantages: wide range of application for all types of natural stones, strength of joints and permissibility of work in a humid environment and in frost. Disadvantages: high cost.
- Polyester adhesive putty Nitor 50, Italy, 1500 rub./l. Advantages: high-quality connections, wide range of applications for all types of natural stone. Disadvantages: high cost.
- Polyester adhesive putty FLUIDO TRANSPARENTE, Italy, 1200/0.75 l. Advantages: good adhesion, durable seams that can be processed. Disadvantages: high price.
- Liquid adhesive putty AKEPOX 2000, Germany, RUB 5,738/1.5 l. Advantage: easy processing, strength, frost resistance, water protection. Disadvantages: only for horizontal seams.
- Thick adhesive-putty Solido Colorato, 3G Pagl, Italy, 630 RUR/0.125 l. Advantage: high thickening rate, high-strength joints, frost resistance, moisture resistance. Disadvantages: high price.
- Thick adhesive-putty Crystal, crystal-transparent, 3180 rub./l. Advantage: hardens quickly, easily processed, high permissible temperature. Disadvantages: high price.
Why do blind area defects occur?
A common option for a blind area is a concrete path around the entire building. Sometimes along its perimeter one can observe traces of initial or serious damage: crumbling of the filling material in certain areas or edges, the appearance of small or deep cracks, subsidence of the track surface in some places, noticeable displacements of certain areas. Possible causes of defects:
- Violation of technology and rules for the construction of an element. These include the absence of a protective waterproofing layer, uneven pouring of the working solution without mandatory compaction, and incorrectly selected depth and width parameters. The quality of the hardened mortar cannot be influenced by frost, summer heat or subsequent rains. Incorrectly selected proportions of mortar components can weaken the future structure. For example, exceeding the proportion of binder leads to cracking of the surface, while a shortage leads to concrete spalling. If you do not prepare a layer of sand and gravel on heaving soils, the solution poured directly onto the ground after hardening will be defenseless against deformation processes.
- Lack of the required slope away from the base of the building. Atmospheric moisture will not be removed, and its stagnation on the flat areas of the path encircling the house will gradually lead to cracks. When frozen, ice turns small defects into deep tears.
- The absence of a reinforcing frame in a concrete structure weakens the element. The strength of an unreinforced path may not be enough to withstand shifts and soil subsidence.
- Absence of temperature damping joints of 1-2 cm: transverse - every 1.5-2.5 m of the track, longitudinal - between the base of the house and the monolith of the element. Seams help smooth out and absorb fluctuations in linear dimensions in individual areas. Without damper layers, the risk of defects increases many times over.
Destruction of the concrete blind area. The lack of a protective coating is one of the reasons for this result.
Requirements
Properties required for the clay that is used inside the “pie”:
- clayey granulometric composition;
- the percentage of plasticity is low;
- high adhesive properties;
- flow rate no more than 0.5;
- low porosity and ability to absorb moisture, the indicator decreases when the material is compacted;
- minimal water permeability.
Properties that a clay composition must have when used to create a top layer:
- high density from 1600 kg per cubic meter. m;
- low frost heaving;
- water resistance;
- low porosity and fluidity;
- minimal plasticity;
- load-bearing capacity from 4 kg/m3;
- sand content no more than 15%.
We make the blind area ourselves
The technology for constructing a blind area includes several stages that even a beginner in construction work can handle.
Preparation
To begin creating a protective coating around your home, prepare:
- pickaxe;
- twine;
- roulette;
- tamper;
- pegs for marking;
- waterproof film (geotextile);
- concrete mixture;
- boards for formwork;
- hacksaw;
- level;
- nails;
- reinforcement material, welding machine and wire cutters;
- usually a trowel, spatula;
- sealant for processing seams (it is better to purchase a polyurethane compound).
Marking
Arrangement of the blind area around the house begins with preparing the area for construction. At this stage, it is necessary to mark the perimeter of the future “tape”, or rather the trench for it, using pegs. There are several recommendations in this regard:
- The step between the beacons is 1.5 m.
- The depth of the trench will depend on the soil, but the minimum value is 0.15-0.2 meters. If the ground is “heaving”, then the depth increases to 0.3 m.
Marking for concrete blind area using pegs
The easiest way to apply markings is to proceed in the following sequence:
- Drive metal or wood pegs into the ground at the corners of the house.
- Install intermediate beacons along the perimeter of the building.
- Stretch the cord or rope, connecting all the pegs.
Healthy! At this point, a sealant can be used to separate the sheeting from the foundation.
After this, the slope of the system is formed; for this, a trench is dug in which the depth of one of its sides will be greater. To compact the resulting ditch, it is enough to use wood. First, you need to place the log vertically, lift it and sharply lower it down with force. This will compact the bottom of the trench.
Formwork
Very often, recommendations for the construction of this type of coating do not contain a description of the creation of formwork, but beginners should not neglect such an “assistant”.
To prevent concrete from spreading, it is necessary to prepare the formwork
For formwork you will need boards on which it is better to immediately mark the height of the future cushion. At the corners, fasten the improvised “box” with metal corners (bolts from the outside).
Important! If you do not want to remove the formwork after the construction of the concrete blind area is completed, then be sure to treat the wood with an antiseptic compound and wrap the boards with roofing felt. Scheme of formwork for blind area
Scheme of formwork for blind area
Making a pillow
In order for a concrete blind area to be made according to all the “canons” of construction, it is imperative to prepare a sand or clay base for it. The thickness of the sand layer can reach up to 20 cm. It is best to lay the pillow in several layers, moistening and thoroughly tamping each subsequent layer. At the final stage, the surface needs to be leveled.
Waterproofing
The waterproofing device involves laying several layers of roofing material or other geotextiles on the pillow.
In this case, it is worth paying attention to the recommendations of experts:
- The material needs to be “wrapped” slightly onto the walls to create an expansion joint.
- Roofing felt must be laid overlapping.
- A thin layer of sand is poured on top of the geotextile, and then 10 cm of gravel.
- If you plan to install a drainage system, then it is laid close to the resulting “water seal”.
Waterproofing of the blind area is carried out using geotextiles or roofing felt
Reinforcement, pouring and drying
Above the level of 3 cm from the layer with crushed stone, it is necessary to lay a metal mesh in increments of 0.75 m. After this, you need to mix the concrete and pour it in equal portions into the resulting formwork sections. In this case, the poured composition should reach the level of the upper edge of the wooden “box”.
Reinforcing a blind area for a house using metal mesh
Healthy! After pouring, pierce the surface with an iron rod in several places to allow excess air to escape.
The composition can be distributed using a trowel or a rule. To increase the resistance of concrete, 2 hours after pouring, ironing is performed. To do this, the surface is covered with a layer of dry PC 400 3-7 mm thick.
Healthy! To prevent the composition from cracking, it must be moistened with water 1-2 times a day.
After pouring and leveling the mixture, it must be covered with polyethylene.
In addition to how to properly fill the blind area, you need to take care that it does not crack during the drying process. To do this, you need to protect the coating from precipitation and sun using plastic film. It is believed that the blind area dries completely in 10-14 days. However, according to the regulations, at least 28 days should be allowed for drying.
Knowing all these recommendations and the correct proportions of solutions, you can improve your home without the participation of specialists.
Prices in the Russian Federation
Prices for natural stone for blind areas depend on the type, size, location of the quarry and the method of its processing.
For example, for granite stone the price depends on the method of production, the cheapest chipped from 1050 rubles/m2, and the most expensive - sawn-split from 3200 rubles/m2. The cost of flagstone depends on the appearance, thickness and external dimensions.
The price of large thick slabs starts from 3500 rubles/m2 and thin “MULTICOLOR” slabs from 300 rubles/m2. Burnt red flagstone, with a thickness of 1.5 to 3 mm, costs up to 630 rubles/m2, and stones measuring 100x200 mm - from 1900 rubles/m2
Price of work per m2 of area
The price for making blind areas made of natural stone depends on the chosen finishing material, the size of the paving stones or slabs, as well as the construction area.
Average prices for paving a blind area with stone:
| Type of operation and material | Slab size | Laying type | Price RUB/m2 Moscow | Price RUB/m2 Sochi | Price RUB/m2 Chita |
| Granite stone | 10*10*10 | Straight paving | 1400 | 1230 | 1340 |
| Radial paving | 1600 | 1100 | 1550 | ||
| Segmental paving | 1700 | 1560 | 1680 | ||
| Flagstone | Selection method | 1400 | 1200 | 1350 | |
| By sawing method | 1650 | 1450 | 1700 | ||
| Sandstone | On crushed stone | 1150 | 890 | 1100 | |
| With a crushed stone base | 1450 | 1100 | 1300 |
Important and useful information about materials for the construction and finishing of blind areas around the house is presented in this section.
What it is?
First you need to understand what a “blind area” is. Dictionaries define the word as an asphalt or concrete strip designed to drain rain and flood waters away from the foundation of a building. In addition, she:
- eliminates excessive moisture of the foundation and adjacent groundwater, which can erode the structure and cause excessive shrinkage;
- protects the building from overgrown tree roots near the house.
A blind area is always a strip along the perimeter of a building with an angle of inclination from the house. This angle allows water to roll down without lingering at the base. The blind area consists of:
- bedding layer;
- outer layer.
The type of blind area is determined by the type of material of the outer layer. It can be made of clay and crushed stone, concrete, asphalt and paving slabs.
MoyStroitel.ru - The best portal for repair and construction services in Russia.
When constructing any capital structure at the base of which there is a strip or monolithic foundation, a prerequisite is the construction of a concrete blind area along the entire perimeter of the building. This rule applies to all buildings and structures without exception, be it a residential building, a bathhouse or a garage.
However, it should be noted that this necessary structural element is located in the most visible place, and due to the fact that its surface is bare concrete, it does not look very attractive.
Therefore, many owners of suburban areas are wondering: how to finish the blind area around the house after its construction, so as not to disrupt its functionality and at the same time give it a finished appearance in accordance with the general design concept of the site.
Foundation blind area made of paving slabs
Errors
Many newcomers are dishonest when it comes to organizational work. They make the following mistakes:
They did not take into account the width and depth of the blind area. Incorrect calculations will lead to complete destruction of the structure
It is important to remember that the width of the system must be at least 1 m, 35 cm greater than the roof overhang. They did not make a slope from the foundation. This leads to stagnation of water in the area
The blind area gradually collapses, then the foundation begins to deteriorate. The insulation layer was not installed. Insulation is necessarily used when arranging blind areas near residential buildings. If you do not insulate the system, it will quickly collapse under the influence of frost heaving forces. The waterproofing layer was not installed. This is the most important stage in the creation of the design in question. Without waterproofing, the system is completely destroyed within a few days. There was no provision for water drainage. The sidewalk is flooded with sewage and groundwater. The foundation of the building is gradually being destroyed.
Beginners believe that some points in the scheme for arranging a soft blind area can be omitted.
Experts also advise not to save on purchasing materials.
How to calculate the required amount of raw materials?
In order to calculate the stone that is needed for laying the blind area, you must have the following data :
- perimeter and width of the structure,
- as well as the size of the stone,
- thickness of masonry joints and border size.
An example of calculating Kapustinsky crushed stone for the blind area of a residential building with a plan of 10*10 m, where:
- perimeter of the blind area 10x2+10x2=40 m;
- width, 1m;
- total paving area, 1mx40m=40m2;
- tile dimensions, 100x100x50 mm;
- area of one tile, 0.01 m2;
- number of tiles per 1m2.1:0.01= 100 pcs.
- cost of tiles 1 m2, 1530 rub./m2.
- cost of work, 1400.0 rub./m2.
Total cost of facing the blind area with stone: 1530x40+1400x40= 61200+ 56000= 117200 rub.
How to make a blind area at home with your own hands
First, markings are made along the perimeter of the building using pegs and laces. The following is the order of work:
- The plant layer and some soil are removed. The depth of the trench depends on the size of the underlying layer and the thickness of the protective coating. Usually - 25-30 cm.
- The bottom is treated with herbicides. This is necessary to prevent plants from growing in this area. They are able to destroy even concrete and asphalt, and they grow instantly between tiles or paving stones.
- The bottom of the trench is leveled, forming the required slope and compacted.
- The underlying layer is laid and compacted, maintaining the slope. It is advisable to compact everything using a vibrating platform. Manual tamping is ineffective. Density is especially important when laying concrete, but it is advisable to compact it well under tiles or paving stones: it will not collapse or warp.
- A protective coating is laid.
- A drainage groove is formed.
We invite you to familiarize yourself with Winter storage for dahlias: cellars and basements
It's very short and sketchy. Each coating has its own characteristics, and each needs to be discussed separately.
Estimated cost
The cost of restoring the blind area depends on the cost of the materials used during the work.
We will give approximate prices for drawing up estimates (for example, material consumption per 1 m2 is taken) when carrying out work with your own hands.
- Concrete blind area:
- concrete preparation – 318 rubles;
- pillow – 340 rubles;
- reinforcement – 180 rubles;
- formwork - 800 rubles.
- Tiled blind area:
- pillow – 420 rubles;
- finishing layer – 110 rubles;
- front layer – 2360 rubles.
Carrying out repairs by specialists will require large material costs.
Here is the approximate cost of the work (per 1 m2):
- excavation of soil to a depth of 25 centimeters with removal of plant fragments – 160 rubles;
- laying and compacting a lining layer of sand (height 10 centimeters) - 500 rubles;
- construction of formwork and formation of an expansion joint around the perimeter of the house - 50 rubles per linear meter;
- backfilling a drainage 10-centimeter layer of crushed stone and compaction;
- laying reinforcing mesh measuring 1x2 m - 50 rubles;
- installation of drains – 100 rubles per linear meter;
- pouring concrete 10 centimeters high with the formation of an angle of inclination from the wall to the edge - 1000 rubles.
Repair of blind areas made of other coatings
You can independently repair a blind area built from materials other than concrete as follows:
- Made from asphalt concrete. Clean damaged areas from remnants of old material. Cover the area to be repaired with a layer of heated bitumen and wait until it hardens. Pour asphalt concrete into the hole and roll it with a heavy roller. The direction of movement of the roller is from the edges of the backfill to its center. The level of the new layer should be slightly higher than the level of the blind area. In this case, high-quality coverage will be provided.
- From paving slabs. Remove damaged elements from their places, then fill the voids with a small amount of sand. Place a new tile on this sand and hammer it down using a rubber hammer. If some areas of the formwork, lined with paving stones or tiles, have sagged and sank, then remove the tiles and recreate a new high-quality cushion of crushed stone and sand underneath them. Lay tiles or paving stones on the new pad in accordance with all the rules.
- From cobblestones. If it is necessary to repair a cobblestone surface, remove the old mortar from the damaged area and remove the stones from their places. Clean the vacated areas, fill them with crushed stone and compact them. Pour cement mortar onto the crushed stone and place the prepared cobblestone on it. Fill all the cracks between adjacent stones with a liquid mixture of cement and water.
Regardless of whether the blind area of an apartment building or a small country house is being repaired, the rules are the same for all structures. This will significantly reduce the risk of similar problems occurring in the future.
Thus, the blind area around the house performs an important function in protecting the foundation from sedimentary waters and floods. Making a low tide yourself is a great way to inexpensively and efficiently protect a building from excess moisture. A well-constructed blind area, regardless of the type of structure, can serve for decades without requiring repairs. If it quickly fell into disrepair, then there are obvious violations in the technology of its construction.
For what purposes is painting used?
Paint is an excellent method used in the construction of a blind area to protect it from destruction. And this is the most important condition that guides the selection of the desired composition.
The benefits that can be obtained are variable and depend on the type of paint chosen, the components in its composition used by the manufacturer:
- additional wear resistance (epoxy, polyurethane);
- deep penetration into the top layer of water repellents (similar to the effect of liquid glass), provides the ability to resist damage from water flows;
- some have the ability to process concrete without a primer;
- for some species - work not only with fresh pouring, but also at low temperatures;
- undoubted decorativeness - color combination, giving stylistic correspondence.
The blind area is created from variable materials, but the use of paint is most in demand when it is created from high-quality grades of cement. Neither natural stone nor crushed stone is recommended to be coated with a coloring composition. If small reinforced concrete slabs were used, they must first be cleaned of dirt and repaired.
How to prevent cracks from appearing
The blind area will last a long time and will not collapse if it has a slight slope away from the building to quickly drain water, which will prevent the base from getting wet and gradual destruction. Ideally, insulating slabs should first be laid on a sandy base to protect against frost, then geotextiles and a drainage membrane, and gravel should be poured on top. If the blind area is made of tiles, then you will need another layer of sand on top.
To prevent damage, a special expansion joint is made between the building and the blind area to cover the entire depth of the foundation; it ensures free shrinkage of the structure. Correct proportions and transverse reinforcement with metal mesh add strength to the concrete layer.
Any blind area can collapse over time, so it is necessary to regularly inspect it and, if signs of deformation are detected, immediately repair and eliminate the causes of cracking. Then the base will be in order, and the blind area will last a long time, looking neat and beautiful.
Laying paving slabs
Another frequently used method of exterior design is finishing the blind area with tiles for paths and sidewalks. This method is less expensive because it uses artificial porcelain stoneware paving slabs, which are no worse in performance than natural stone.
The preparatory work for laying is the same as for stone finishing and consists of preparing the surface and installing curb stones along the entire perimeter of the blind area. After this, the installation technology is slightly different.
- After installing the curb, lay waterproofing made of thick polyethylene film on the prepared and dried surface. Pour a sand cushion up to 100 mm thick on top and compact it thoroughly. Lay paving slabs on top of the sand layer. If desired, you can use tiles of various shapes and colors. After laying, cover the entire surface with sand and moisten with water. Sweep away the dried sand with a broom, rubbing its remains into the joints between the tiles.
Installation of paving slabs Please note! For additional strength and resistance to water, a small amount of cement grade M200 - M400 can be added to the composition of the sand cushion.
