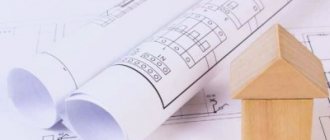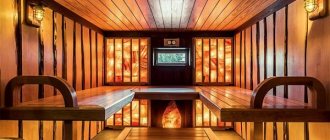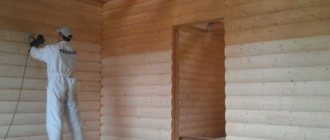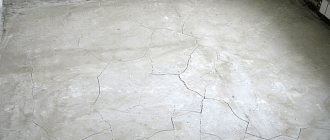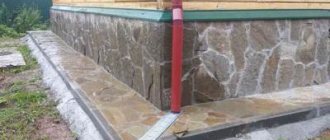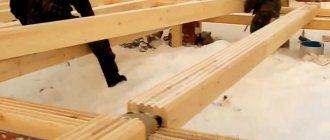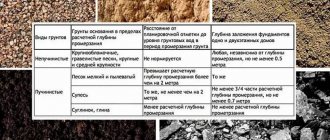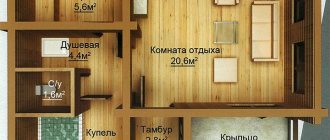The implementation of any construction work, first of all, begins with design and survey activities, and the calculation of all costs to determine the final cost of the finished object. Building your own bathhouse on your own garden plot is no exception.
For example, as an integral part of the application to the wooden bathhouse project, a well-drawn estimate for the construction of a timber bathhouse can be taken as a basis, which should reflect all the costs of construction and commissioning of your bathhouse.
The photo shows a sample estimate for the construction of a log bathhouse.
You need to approach the preparation of estimates competently, without missing any important points in construction, otherwise, if errors are made in the calculations, at the most inopportune moment, your entire construction may simply stop for an indefinite period. And the reason for such a stop will be a banal lack of money for the purchase of materials and further work.
Estimate 5x4 | Estimate for the construction of a bathhouse
Bathhouse estimate 5×4
Basic equipment.
- 1. Log house, log bath five-walled. Half-carriage (pressed from the inside under the casing)
- 2. Floor joists, rafters.
- 3. Unedged board: roof sheathing.
- 4. Finish floor. tongue and groove board
- 5. Lining (bathhouse gable + ceiling)
- 6. Two doors 1.75x0.75, two windows 50x50, 40x50. Door and window blocks with frames. According to the client's order, the size may vary.
- 7. Moss, tow.
- 8. Ruberoid for the roof.
- 9. Assembly by our specialists.
- 10. Columnar foundation. 32 foundation blocks, size 20x20x40. Manufacturing of strip foundation is negotiated separately.
Bathhouse project 5x4
Estimate for the construction of a 5×4 bathhouse
| List of materials for a 5x4 bath | Unit Change | Qty | Note |
| Log bathhouse 4x5 + overcut (five-walled) | Pieces (m3) | 1 (12) | |
| Rafters, beams, joists for a gable roof | set | set | |
| Tongue and groove floor board (floor) | m cubic | 0,9 | |
| Lining (ceiling) | m cubic | 0,5 | |
| Lining (gables) | m cubic | 0,5 | |
| Unedged board (lathing) | m cubic | 0,9 | |
| Doors 80x170cm | PC. | 2 | |
| Windows 40x55 cm | PC. | 2 | |
| Ruberoid (roof roofing) | rul. | 5 | |
| Ruberoid (waterproofing) | rul. | 1 | |
| Moss | mesh. | 5 | |
| Nails L 80 | kg. | 3 | |
| Nails L 50 | kg. | 3 | |
| Heavy concrete blocks 200x200x400 | PC. | 32 | |
| List of work performed | |||
| Construction of a columnar foundation made of blocks 200x200x400 | |||
| Waterproofing | |||
| Installation of a log house | |||
| Laying joists and mats | |||
| Construction of the rafter system | |||
| Lathing | |||
| Roofing roofing material | |||
| Construction of pediments | |||
| Flooring | |||
| Ceiling filing | |||
| Installation of door frames | |||
| Installation of window blocks |
We cut log houses from solid wood, you can buy a log house without prepayment.
pskov-bani.ru
Is the result always true?
The final calculation and actual costs may vary, so it is always necessary to leave a small amount of NZ.
In any case, the price of building a bathhouse with your own hands is significantly lower than turnkey construction. You can purchase a ready-made log house kit; it costs a little more than the material, but it will be easier to assemble it yourself. In addition, you will not have to overpay for the plan, since the log house for assembly has already been cut according to the standard plan.
You must immediately enlist the support of friends and relatives, since it is difficult to lay any material alone. It is convenient to lay even brick or gas blocks alone only on the lower rows.
The help of relatives and friends, plus a little patience and effort will help to significantly reduce the price of a bathhouse. You can build one with little money on hand.
Estimate 5x3 | Estimate for the construction of a bathhouse
Bathhouse estimate 5×3Basic equipment.
Bathhouse project 5×3Estimate for the construction of a 3x5 bathhouse. |
| List of materials for a 3x5 bath | Unit Change | Qty | Note |
| Log bathhouse 4x6 + overcut (five-walled) | Pieces (m3) | ||
| Rafters, beams, joists for a gable roof | set | set | |
| Tongue and groove floor board (floor) | m cubic | 0,7 | |
| Lining (ceiling) | m cubic | 0,4 | |
| Lining (gables) | m cubic | 0,4 | |
| Unedged board (lathing) | m cubic | 0,82 | |
| Doors 80x170cm | PC. | 2 | |
| Windows 40x55 cm | PC. | 2 | |
| Ruberoid (roof roofing) | rul. | 3 | |
| Ruberoid (waterproofing) | rul. | 1 | |
| Moss | mesh. | 3 | |
| Nails L 80 | kg. | 2 | |
| Nails L 50 | kg. | 2 | |
| Heavy concrete blocks 200x200x400 | PC. | 32 | |
| List of work performed | |||
| Construction of a columnar foundation made of blocks 200x200x400 | |||
| Waterproofing | |||
| Installation of a log house | |||
| Laying joists and mats | |||
| Construction of the rafter system | |||
| Lathing | |||
| Roofing roofing material | |||
| Construction of pediments | |||
| Flooring | |||
| Ceiling filing | |||
| Installation of door frames | |||
| Installation of window blocks |
You can buy a log house or a log bath in the basic configuration without prepayment.
pskov-bani.ru
Floor finishing
Depending on the purpose of the room, the design of the covering varies. The boards are mounted on previously installed logs.
For rooms where there is contact with water, poured floors are made. To do this, a small gap is maintained between the boards - 3-4 mm. To prevent moisture from escaping into the soil, a tray with a drain is constructed. Wastewater is sent to a septic tank or sewer.
Floors of non-leakage construction require insulation. For a strip foundation, a membrane or film waterproofing layer is laid and filled with expanded clay up to the joists. A hydraulic barrier is installed between the boards and expanded clay. The free space is filled with insulation (mineral wool) and lined with boards.
For columnar and pile foundations, it is necessary to first hem the support beams and then lay insulating materials.
Bathhouses 4x6 made of timber / Construction of turnkey houses and bathhouses from logs and timber
Rational designs for bathhouses made of 4x6 timber are of interest to clients, since this size turns out to be ideal for use by a large company. Timber baths decorate the site, making it more lived-in and respectable.
Description of sauna houses made of timber
The selected bathhouse made of 4 by 6 timber may be similar to dozens of similar ones, but it may also stand out with its original layout. Unique is the ability to adapt a specific project to the needs of the customer, his desires and conditions.
Timber baths are reliable buildings that can be used for many decades.
A standard sauna house of this size made of timber is divided into three rooms approximately equal in area: a dressing room, a washing room and a steam room. A common option is to reduce the size of the steam room and washing room in favor of turning the dressing room into a full-fledged relaxation room. This is clearly visible in the project for a bathhouse made of timber with an attic: in addition to a spacious recreation room, the building also has an attractive attic room that can be used as a living space.
An equally worthy option is a 6x4 bathhouse made of timber with a porch, which has a convenient and original layout. The common wall of the dressing room and steam room guarantees comfortable temperatures throughout the entire bath.
Video of a built 4 by 6 bathhouse made of timber with an attic
Features of the construction of sauna houses made of timber
A bathhouse is built from 4 x 6 timber on a turnkey basis according to standards and recommendations that guarantee an ideal result. In their work, specialists use only high-quality timber of their own making, which is a guarantee of the reliability and strength of the material. With high-quality processing and careful treatment during the construction process, the Kirov winter forest will repay its owners with the warmth of the walls and the attractive aroma of the forest.
Work with construction is carried out according to the following scheme:
- Preliminary telephone approval.
- The manager will visit the site to sign the contract and clarify details.
- The actual construction work. They start with a foundation (filled strip - reliable and durable), then the walls are made of timber, the roof is mounted and covered with the selected material, the interior decoration of the room is carried out, windows and doors made of wood are installed.
- Acceptance of the finished building by future owners, during which minor inaccuracies can be identified and corrected, as well as the building can be supplemented with details: a porch, a canopy and other small details.
Timber baths with an area of 24 sq.m are an ideal solution from all points of view. A timber structure is reliable, unpretentious and attractive, and a competent approach to the construction of a sauna house will guarantee its durability.
Catalog of projects - log baths
Catalog of projects - saunas made of timber 150x150
masterdachi.ru
Interior finishing work
The walls are covered with certain types of wood. Due to high temperature and humidity, chipboard and linoleum cannot be used. Natural wood - alder, larch, cedar, linden - is suitable for cladding. They retain heat indoors.
Wooden lining is considered the best option for finishing the room. It is mounted on the sheathing to prevent contact with the insulation and waterproofing.
Wood paneling is also used for the ceiling
In the steam room it is important to create the effect of a thermos. And this is achievable with proper installation of the insulating layer
It is attached to the underside of the floor beams and secured with a rough layer of filing. The foil insulation is mounted below and pressed with rolling slats - the basis for fixing the lining.
The stove is the basis for the bath. For small rooms, simple devices that you can make with your own hands or replace with an electric furnace will suffice. The second option is preferable due to minimal air pollution and high safety, but it costs additional and considerable costs.
Important! To avoid fire, the place for the heating elements is lined with non-combustible materials. Distance to wooden parts – from 20 cm
Estimate for a bathhouse made of timber
Any log bathhouse can be made from a simple log. And the partition between a regular steam room and a shower room is installed after installation. It is better to cover the roof with roofing felt.
The assembly of the log house can take place in a bowl, with septation of the log. The sauna can only be supplied as a set and has full tolerances for mating logs, which are connected only with wooden dowels.
On the Yudu portal you can select suitable specialists who will help you develop a very accurate and correct estimate for a timber bathhouse.
We all know that visiting a bathhouse is not only pleasant, but also useful. And if you have your own sauna, then this is absolutely wonderful. Like any construction, personal construction of a bathhouse must begin with an estimate.
Let's look at the general scheme:
- Foundation
- Walls
- Floors
- Insulation
- Roof
- Interior finishing
- Windows and doors
- Railings and stairs
- Steam room
- Porch or veranda
What does a typical construction estimate consist of?
Today, bathhouses are built using conventional methods. The first and main one is made of wood. As with the construction of a log house, before starting work, you should think carefully about everything. Namely:
- Place and materials
- Dimensions and appearance
- Equipment and device
For many of us, the dream of a sauna is typical. But to implement it, you need, at a minimum, funds, and, of course, a plot of land. Before starting all professional work, it is imperative to draw up a clear estimate for the construction of a timber bathhouse. After this, the necessary step will be drawing up a plan. This makes it possible to build a bath room absolutely without flaws.
Ultimately, when all the work is done, you can invite all your friends to relax.
Country houses made of timber are a good opportunity to relax on your own country plot. Only by building a bathhouse next to a country house can you recover from a difficult work week or receive guests on the weekend.
After all, only in such conditions can you completely escape from work, if necessary, be alone with yourself, or, conversely, have fun in a noisy company of friends.
Why do you need an estimate at all?
If you consult with knowledgeable experts, you can find out that they recommend placing the steam room not in the cottage itself, but next to it. This is explained by the fact that it is necessary to ensure natural ventilation of the building. And a separate room is much less fire hazardous than a room located in the house itself.
Before starting professional work, you need to calculate your budget, because it will be a shame if there simply isn’t enough money for all the services. Usually a detailed calculation is developed, thanks to which even the most insignificant expenses can be provided for.
It is also very important that estimates are created only by qualified people. After all, the calculation of any sauna made of timber must cover the entire building, starting from the foundation and ending with the roof. Moreover, very precise and correct dimensions of rooms and doors must be taken into account.
remont.youdo.com
Preparing the area
An important point in construction is the selection and preparation of a place for a bathhouse. The building is located in accordance with the rules of law and ease of use. The following recommendations will help you determine the best site:
- The bathhouse is not placed near bodies of water to avoid flooding.
- Current building codes and regulations clearly define at what distance from the fence a bathhouse can be built. It is allowed to erect a building at a distance of more than 1 meter from the fence. The distance between fire hazardous objects is 10-15 m. Water intake points are located at a maximum distance of 20 m.
- The best place is the backyard of the house, in privacy.
- During construction, a drainage system is provided in advance - into a septic tank or central sewer system.
Advice! To avoid possible disputes, it is recommended to immediately agree with your neighbors on the location of the bathhouse.
Advantages and disadvantages of frame technology
Baths of any technology have their own characteristics. The advantages of a frame-type steam room include:
- low cost of building and insulating materials;
- low foundation requirements due to lightweight. As a result, filling costs are reduced;
- the room warms up easily and quickly;
- voids in the walls facilitate electrical wiring;
- readiness of the bath after installation and finishing work;
- materials that are harmless to humans are used in the process;
- ease of assembly. No need to use complex construction equipment. Construction skills are preferred but not required;
- work can be carried out at any time;
- interior and exterior decoration of the premises is limited by imagination, fire safety and budget.
The disadvantage is the high cost of insulating materials. Low-quality mineral wool will not retain heat in the bath. And foam plastic insulation cannot be used due to the high risk of fire.
A separate expense item goes to antiseptic impregnations. Without them, the wood will quickly become covered with fungus or rot and become unusable. But the use of antiseptics applies to all wooden structures, not just frame ones.
Some owners of frame baths note shrinkage after 2-4 years of use. Large differences can lead to damage to insulation and insulation, and partial destruction of structural elements.
Knowing how to build a sauna with your own hands following step-by-step instructions with photos, you can do it cheaply and quickly. Frame technology will allow you to build and use a steam room in a few days. The construction is described in detail in the video.
Related publications
- Read
- Read
- Read
- Read
- Read
- Read
