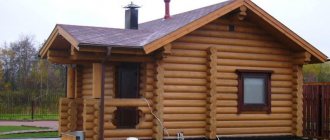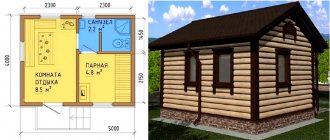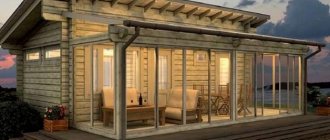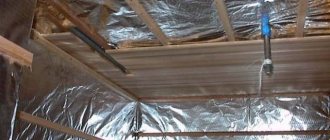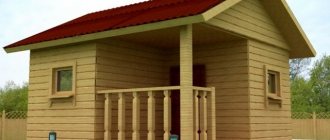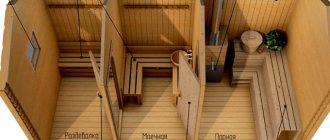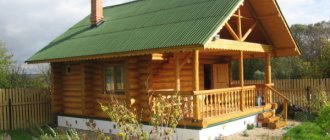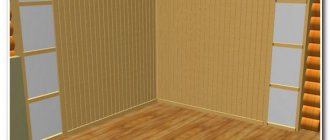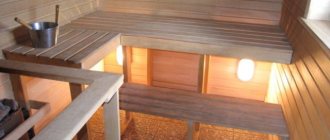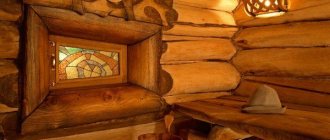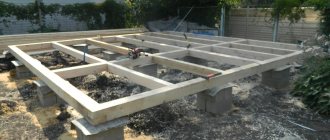Many owners of private houses sooner or later catch themselves thinking that it is worth building a bathhouse on the property. This is a great idea, the sauna itself, steam room and sink, the layout of which can be very diverse, will give a lot of pleasant emotions and many hours of relaxation. Of course, you should carefully prepare for the construction of such a structure on the territory. The bathhouse has a special atmosphere and safety requirements, so you need to think through everything down to the smallest detail.
Design and layout of a bathhouse with washing and steam room
It is very important to take into account many factors that will be decisive in the question of what kind of steam room to have on the local area of the site. These questions are:
- How many people will be in the steam room at the same time? If there are several, then a 3x4 room will be enough, but if you plan to gather all your friends, relatives and neighbors in the steam room, then you should think about a large room in which everyone will feel comfortable.
Layout of a two-story bathhouse with shower - How much money can be allocated for the construction of this structure? This directly determines what materials to buy, what dimensions of the steam room can be built, as well as what kind of interior decoration can be in the room.
- You will build a bathhouse yourself or order the services of professionals. This fact affects the speed of appearance of a building on the territory, as well as the cost of a place to relax.
Interior decoration and design of a relaxation room in a bathhouse
These are just some facts that must be taken into account in the process of preparing for the construction of a place where you can steam, swim and just have a good time with intimate conversations.
What must be in the bathhouse
You should understand what should be in the bathhouse. This:
- Steam room;
- Planned waiting room;
- Swimming pool or shower;
- Toilet;
- Locker room;
- A place to rest (usually located in the dressing room).
Layout with the dimensions of a bathhouse with a relaxation room. Everyone can adjust these spaces by adding something of their own. However, each of the rooms must be in a bathhouse; you can only add an additional one. In addition, the structure should be erected taking into account safety requirements, namely fire safety.
Example of finishing and design of a washing room
What materials can you choose for construction?
Most often you can find bathhouses made of wood in private areas. However, depending on the layout of the bathhouse 4x6 or other sizes, the choice of materials may vary.
Bathhouse layout option 4 by 6 meters
A selection of options for planning a steam room in a bathhouse. Most often, they rely on the following types of raw materials for construction:
- Frame bath. Such material can be collected either with your own hands or with the help of professional builders. In any case, the assembly is quite simple, so even with the smallest skills in this vein, you can implement the idea and see the desired result. This material comes in the form of ready-made beams that can be assembled together without much difficulty.
The process of assembling a frame bath - Paving stones. This raw material is quite expensive. When constructing a steam room yourself from such material, you need to ensure that each element is firmly connected to each other. The money spent will be returned along with the wonderful emotions that arise at the sight of such a noble and rich building.
- Logs. If the bet is made in favor of such a material, then there is no need for additional costs for internal and external insulation of the bathhouse. Such raw materials are considered reliable and durable. The main thing is to properly care for the material.
Project and exterior of a log bathhouse
Bathhouse and cottage
What's the secret:
- With a slightly increasing load on the foundation and its area remaining unchanged, the useful volume of the bathhouse increases by 70-75%;
- The optimal angle of inclination of the roof should be approximately 50-60 degrees, then the under-roof space is used most efficiently;
- The use of spiral staircases and staircases with a turning platform, which are provided for by a well-designed design of a bathhouse for a summer residence, allows us to minimize the loss of space on the first floor;
- The size of a land plot of 6 acres, at the same time tax-free, is a direct and effective way of rational and sensible use of the territory.
Bathhouse with terrace
A terrace is an area adjacent to the main building that has a roof and is made of the same building material as the main building. It can be open or closed, with the maximum possible glazing area. The use case is determined by the warm season. The project, which includes a terrace, has a number of design features that must be taken into account:
- The foundation of the bathhouse should not have a rigid connection with the foundation of the veranda. This requirement also applies to the roof. The absence of a rigid connection will avoid deformation disturbances in the event of uneven subsidence of the main structure and the terrace due to their different weights.
- The structure should reflect the different floor heights of the main structure and the terrace. So, very often the floor level of the platform rises above ground level by 500-550 mm, at the same time, the floor level of the bathhouse should be higher than the level of the terrace by another 50-70 mm.
Important! The distance at the junction between the bathhouse and the terrace should be within 12-15 mm. The expansion joint can be filled with a suitable elastic sealant and closed with a decorative element of suitable size and configuration.
What must be in the sink
The layout of a 3x5 bathhouse or other parameters must necessarily include such spaces as a sink and steam room, a bathroom, and a locker room. Of course, if desired, each owner of a land plot can independently decide to supplement the space with non-main premises. For example, billiards, a recreation room and much more that can only come to mind. The washing room must have:
- Swimming pool or shower with cold water;
- Sink for washing.
An example of placing a sink in a steam room
These are the attributes that you can’t do without in a washing room. The main thing is to do the layout correctly so that all the parts are located in the right places and are comfortable for use.
Layout of a sauna with a sink and a terrace
It is also worth making sure that the washing room prefers coatings that are resistant to moisture and high temperatures. This can be tiles, wood coated with special solutions.
An example of tiling a sink in a bathhouse As a rule, a shower room or a swimming pool is placed in such a way that it is convenient to enter after warming up in the steam room, that is, next to the steam room.
Bathhouse 5 by 6 with attic: design features
The bathhouse is a privilege of private land holdings, which, unfortunately, do not always have a large area. During construction, the bathhouse may turn out to be too compact due to lack of space, or you will have to abandon additional extensions that are used as places to relax after the steam room.
In order not to clutter the site with buildings, you can resort to a non-standard solution - combining a bathhouse with an attic.
Bathhouse with attic
Ideally, the presence of an attic should be implied from the very beginning and be included in the building project being drawn up, and a single average instruction for its construction will not be very appropriate, since its contents will depend entirely on the final result. However, there are several main points that you should pay attention to when building a bathhouse with an attic, which must be taken into account.
Bathhouse with attic 6x5 made of wooden beams
This article will describe all the most important construction aspects that should be taken into account when including an attic in a bathhouse project. It will be especially useful for those who carry out this process with their own hands, as it will help you avoid mistakes during construction, which in the future can lead to various unpleasant consequences.
Bathhouse with attic
A 5x6 bathhouse with an attic, which has the required area and is not too bulky, is considered optimal for construction. A smaller perimeter will not allow placing the necessary premises inside the building, and a larger one will not always be appropriate.
However, this opinion is not unambiguous - the final decision depends entirely on your own preferences. First of all, we will consider several of the most optimal projects, among which we will consider both the layout of a 6x5 bathhouse with an attic and other possible options.
Bathhouse project 5x6 with attic and terrace
Bathhouse 3 by 5 with an attic - ready-made diagram
Bathhouse 5x8 with an attic made of timber
Once you have decided on the project, you can begin to implement it. Below we will look at the basic requirements for the construction process that should be followed to achieve the required level of comfort, durability and safety.
Note! This article will not touch upon all stages of construction, since most of them are carried out in accordance with generally accepted construction standards - we will only consider the changes that need to be made to the design due to the presence of an attic.
Basic moments
Foundation
First of all, you need to make sure that the foundation for the future building will meet the necessary requirements, since the attic is not an ordinary non-residential attic, which will require a minimum of building material. So that you can rest comfortably in it, you need to build a solid floor.
Also, if you plan to use the attic all year round, you should take care of insulating the walls around its perimeter, which together will lead to a significant increase in the weight of the structure.
Bathhouse foundation
- Dimensions. The strength potential of a foundation largely depends on its size, which should. The minimum width of the foundation for a building with several floors is 50 - 70 cm and a height of at least 1 m. Only in this case will the foundation be able to withstand the additional load in the form of an attic;
- Structure. The concrete frame must have a reinforced structure and be located on a pre-filled area of sand or gravel. This will ensure the reliability and seismic resistance of the future structure;
- To reduce pressure on the ground, it is also permissible to use a reinforced concrete pad, which will evenly distribute the weight of the building;
These recommendations should be followed not only when building a bathhouse from scratch - if you are going to attach an attic to an existing building, you should pay attention to this factor first.
If the foundation is narrow, shallow and there is a suspicion that there is no metal frame, adding an attic is categorically undesirable, as this can lead to deformation and destruction of the structure.
Walls
To spend time in the attic all year round, you need to take care of the heat from the soundproofing of the walls of the second floor. Since the room will be heated (even if only heated floors are used for heating), it is impossible to do without insulation for the walls of the bathhouse, otherwise there will be no point in heating. In the summer, the lack of thermal insulation will cause strong heating of the room
Roof
Attic room photo
For a regular attic space, it is customary to use a regular gable roof, however, to form an attic such a design would not be very appropriate, since it leaves a very small amount of usable space.
The optimal design for a residential attic would be a “broken” roof, which is also called a mansard roof. Despite the fact that its price will be an order of magnitude higher than an ordinary gable roof, there is much more usable space under it. (see also the article How to make a roof for a bathhouse: instructions)
Floor
The floor in the attic must be massive and strong in order to withstand the weight of furniture, a billiard table, internal partitions and other furnishings - the use of massive joists and reliable material to form the floor is mandatory.
Bottom line
Proper design and taking into account the specifics of the future building will allow you to create a reliable and comfortable bathhouse with an attic, despite the exotic layout. (see also the article Projects for saunas made of rounded logs: how to build it yourself) You can study this information in more detail by watching the video in this article.
9ban.ru>
What should be present in the steam room
If the space of the bathhouse is three by four meters, then you won’t be able to speed up too much in the process of thinking about the layout of the room. In small baths of minimal size, the dressing room, small sink and the steam room itself are also quite compact.
In the steam room, for the comfortable use of this room, there must be niches on which you can sit. Often this design is made in the form of steps.
Drawing and layout of a compact steam room
This makes it possible to accommodate even the smallest space, quite a lot of people. The layout of the steam room is usually standard. Typically, heating sources are located in the far left or right corner. That is, firewood or stones, onto which special mixtures are poured to achieve the desired temperature in the room. Heat sources are placed on a special heat-resistant surface, making it possible to comply with safety precautions.
Layout and design of a steam room in a wooden bathhouse
Niches are located under the wall, usually in a “V” shape. In the middle of the steam room, as a rule, there is a wooden stand, which provides comfort when leaving the steam room.
What kind of layout can there be in a bathhouse?
Everyone independently chooses the interior decoration and material for the construction of the bathhouse. The same cannot be said about the space in the room itself. It is impossible to come up with a more ideal plan, so this is the standard that everyone who decides to build a bathhouse on the site takes into account.
Drawing with dimensions and layout of the steam room
Options for planning a steam room in a bathhouse
- At the entrance to the steam room there is a changing room. This is logical and correct. After all, entering the steam room wearing clothes and shoes is unhygienic and wrong. Upon entering the room, you should immediately put on bath clothes or wrap yourself in a sheet.
- The next room that should be in the bathhouse is the dressing room. Here, as a rule, a table for drinking tea is placed, and billiards can be installed. In general, whatever you have enough imagination for, comes true.
Design and interior of a dressing room in a wooden bathhouse
An example of dressing room finishing - Next after the dressing room is the entrance to the steam room. Near the steam room, of course, there is a washing room or a swimming pool, where you can refresh yourself after taking bath procedures.
What to pay attention to
The interior space of the bathhouse should be planned at the construction stage. This is how you can add all the desired details into the layout and interior. The following points must be taken into account:
- The layout should be calculated taking into account the size of the space. Of course, each owner of a plot of land can vary the parameters of each interior space. However, usually the dressing room is the largest in size, the steam room is in second place, and the sink is usually the smallest. When constructing a building, you need to clearly calculate which room will be located in which zone in order to avoid errors.
Design and layout of a bathhouse made of 6x3 timber
Bathroom layout with washing and rest room - Be sure to first calculate the amount of materials needed for the work. This will help you get into the finished bath space as quickly as possible. If you have doubts about the size of the steam room, it is better to purchase more materials for construction rather than less.
All these nuances can be decisive in the process of building a building. The most important thing is to think through each of the premises in detail before construction begins.
Option for planning a bathhouse with a washing area measuring 3x6 meters
Design and layout of a 4 by 4 wooden bath
Construction
Laying the foundation
Since a bathhouse made from 6x5 timber turns out to be quite large, the base for it must be made appropriate:
- The ideal option is a strip foundation. To do this, we dig a trench up to 60 cm deep and 40 cm wide along the perimeter of the future building.
- If we plan to install a heavy stove (cast iron or brick), then we need to lay a separate support under it.
- We fill the trench with a sand and gravel cushion, lay reinforcement and install the formwork.
Advice! The sides of the formwork should rise above the ground level by at least 25-30 cm.
- We pour concrete into the formwork. You can prepare it yourself, or you can order it from a company specializing in this type of building materials. The second option is a little more expensive from a financial point of view, but it saves significant time.
- We leave special channels for communications.
- We lay wooden beams impregnated with a water-repellent composition on top of the poured base - they will serve as the basis for constructing the walls.
Tape base with trim crown
Construction of load-bearing structures
Do-it-yourself installation of bathhouse walls made of timber is carried out according to the principle of the designer:
- We place the first crown on the base, the corners of which are connected either into half a tree or into a “warm corner” (shown in the diagram below). Six-meter beams don’t even need to be cut to length!
- We attach a strip of sealant – jute tape – to the upper part of the crown.
Corner decoration
- We install the second crown on top, matching the profile of the beams. We connect the parts using wooden dowels, driving them into pre-drilled sockets.
- We gradually increase the height of the structure, laying crown after crown.
- We cut out window and door openings in the walls or lay them in separately.
Intercrown insulation
In the upper part we install beams for the ceiling. We attach the ceiling sheathing, attic floor boards and rafter system to them. We nail the sheathing to the rafters and install the roofing material, having previously laid one or two layers of waterproofing.
Also at this stage we install communications, which will then be hidden under the casing.
Finishing
Next, the instructions for building baths from timber provide for the structure to stand for final shrinkage. As a rule, shrinkage takes from several months (if dry glued raw materials were used) to one and a half tapes (when erected from raw logs or timber).
Caulked cracks to sheathing
After installation, we proceed to sheathing and insulation:
- We caulk large cracks on the outside using sealing material.
- From the inside, we fill the walls with sheathing, in the cells of which we install heat-resistant heat-insulating material. We place the thickest layer of heat insulation in the steam room.
- We fix a foil film on top of the thermal insulation, which not only reflects thermal radiation, but also serves as a vapor barrier.
- As decorative cladding we use lining treated with a moisture-proofing compound. You can decorate the dressing room and attic using other materials, but you should still avoid using plastic.
Internal insulation
After completing the work, we connect plumbing fixtures, install lamps, sockets, etc. We separately install the stove for the bath (if a portable version is used).
Why think about planning?
To some, it may seem like a waste of time to think about the interior layout of a bathhouse. However, this is not the case. A well-thought-out layout will help make the bathhouse the way you dreamed of. Factors that make it clear that the location of each room should be thoughtful:
Layout option for a 5 by 5 meter bathhouse with a bathroom
- Only in a properly planned room can physical and spiritual harmony be achieved;
- The sauna space, thought out to the smallest detail, is safe for relaxation;
- In a steam room, where every detail is not done so easily, but with preliminary consideration, it will be beautiful in any case;
- Also, designing the interior space will help to wisely use every centimeter of the building. And this, in turn, will help save your personal budget.
When important moments are approached seriously and thoughtfully, everything turns out at the highest level. The appearance of a bathhouse on the site will help you unforgettably spend time with friends or relatives, lead a healthy lifestyle and improve your health. Therefore, if you want to see a bathhouse on the territory of your private sector, you should start thinking through all the nuances in advance.
5x6 bathhouse project: where to start
The bathhouse project is the first stage. To begin with, when designing a steam room, you need to decide on the location on the site where it will be located, as well as its dimensions. You must decide for yourself where exactly to build the steam room, but take into account its location relative to the territory of the neighboring site.
Designed bathhouse
Overall size
Buildings should be located no closer than 1-3 meters from the border of the neighbors' property. First of all, the design of a 5 by 6 bathhouse depends on the dimensions of the main premises - washing room, steam room, locker room and on the number of people who will use it. The size also depends on your financial status.
What you need to know when creating 5x6 log bathhouse projects:
- Building area.
- Construction volume.
- Bath room.
- Tambour.
- Effective area.
Locker room dimensions
The size of the dressing room (locker room, vestibule) is calculated based on how many people will use it. You also need to know that the locker room should be well insulated so that cold air does not enter the steam room. It is also necessary to insert a wide window.
Note! To avoid loss of steam, the door is mounted with a large threshold and a low frame.
The locker room should have everything you need:
- Hangers or lockers for clothes.
- Place for coal and firewood.
If you use the bathhouse only in the summer, then instead of a locker room you can make a terrace with your own hands, or minimize the area.
Helpful advice! The door from the steam room should open into the locker room, and not vice versa, in order to avoid dampening of clothes from the steam.
Steam room size
After the locker room there is a steam room and a washing room, sometimes these rooms are combined. There must be at least 1 square meter of room for each person in the steam room. Wooden benches are placed along a blank wall in several tiers.
Building material
Lumber and timber used in the construction of a bathhouse
- a – plate.
- b – double-edged beam.
- c – unedged board.
- g – quarter.
- d – four-edged timber with wane.
- e – semi-edged board with wane.
- g – clean-edged timber.
- h – croaker.
- and – edged board.
- 1.2 – wane.
- 3 – layer.
- 4 – rib.
The most suitable material option for a bathhouse is a log. Solid logs have good ventilation, and they also help regulate the humidity in the bathhouse.
5x6 bathhouse projects require the use of hardwood and softwood for the construction of the steam room. Oak is used for wall crowns, foundation pillars and joists. Pine (or hardwood board) is used for the floor and ceiling.
Hardwood is also needed in the foundation. The ceiling and walls are sheathed with linden or spruce; they perfectly absorb sound and moisture. Shelves, benches and durable furniture in the bathhouse are made from linden.
6x5 bathhouse project - consumables:
- Rafters.
- Rishtovka.
- Board.
- Under the rack run.
- Ceiling beams.
- Floor beams.
- Board for sheathing.
- Doors.
- Slate.
- Window.
Log selection
For the sauna, you need to take seasoned, straight logs to obtain the tightest possible joint after processing. It is better to choose spruce or pine; the wood should have as few resinous layers and knots as possible and have a pleasant aroma.
From the butt, the ends of the logs are cut off from the inside to a thickness equal to the upper diameter. To avoid burrs, the heel is made from the top to the butt. As the cutting progresses, the thin end is placed on the thick end of the log.
Scheme of a log house “in the oblo”
At the corners, logs can be connected in many ways to ensure the strength of the bathhouse. Basically, they choose a log house in >, as shown in the photo. It also has an exotic name > or >.
Norwegian and Canadian cup
Lining inside
The lining inside the bathhouse can be left untreated, but the beams or boards must have a smooth surface. And if you decide to line the walls with brick, use perforated or regular brick. Sand-lime or slotted bricks cannot be used.
It is better to cover brick walls with wooden clapboard. It is also necessary to leave space between the wall and the boards for ventilation of the inside.
Steam room foundation
The durability of a structure depends on the quality and design of the foundation. A 6x5 bathhouse project can have a strip or columnar foundation. By the way, bathhouse projects 5 by 6 by 5 may have the same foundation.
A strip foundation is the simplest technology, but it requires more space and material. This foundation is used for brick and wooden walls.
To lay such a foundation, a solution is poured into the dug trench using a vapor barrier; roofing material is suitable for it. The masonry is fastened with sand-cement mortar or cement-lime mortar. Make a sloped blind area to protect the foundation.
Strip foundation project
For lightweight structures, a columnar foundation is used; 5 by 5 by 6 bathhouse projects do not support it. In terms of installation time, it is faster than tape, and its price is much lower.
In chopped and cobblestone baths, where there is no need to install lintels between the pillars, a columnar foundation is mainly used.
Columnar foundation diagram
- Asbestos cement sheet.
- Concrete.
- Foundation filing.
- Asbestos-cement pipe filled with concrete.
Steam room roof
The roof of the bathhouse must withstand strong gusts of wind, and in winter the heavy weight of snow. To avoid snow accumulation, the roof is sloped and flat. The roof can be gable or single-pitch with a slight slope without an attic; the 6 by 5 by 5 bathhouse design is ideal for this.
Suitable for roofing:
- Profiled sheeting.
- Bituminous shingles.
- Ruberoid.
- Slate.
- Metal tiles.
- Roof tiles.
Standard corrugated slate sheets will not work as they will leak.
Conclusion
Well, now we’ve figured out the bathhouse projects, if anything is unclear, the instructions in the video in this article will help you!
9ban.ru>
