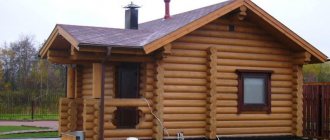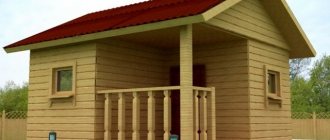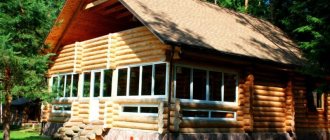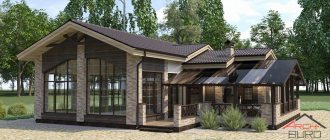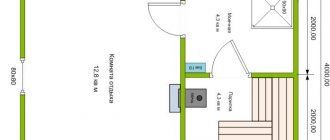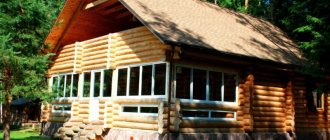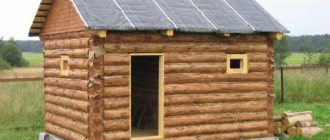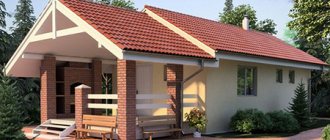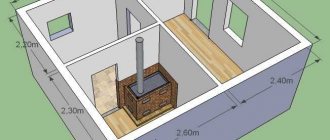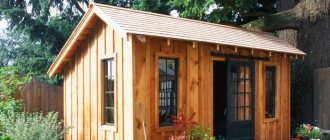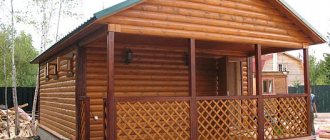Among all the possible options, the 4 by 8 bathhouse project has always been and remains an attractive solution. This option allows you to divide the bathhouse into two sections - if desired, of course. One part of the bathhouse can play the role of a utility room, or become an attic - there are many options, and you can always choose a solution to suit your needs.
You can use the entire room only for a bathhouse - then it will be possible to competently organize the space, plan out all the necessary rooms and make them as spacious as necessary.
The result is pleasing to the eye
Very often, the 8x4 bathhouse project is chosen by summer residents - the possibility of organizing a utility block allows you to solve a lot of problems and avoid the need to build various sheds and other similar buildings that do not decorate the site at all.
For a cottage or country house, this option will also be quite appropriate - it all depends on the needs of the person. In addition, the 8x4 bathhouse design pleases with its ergonomics; such a building can be suitable for a non-standard site, and it can be placed on the edge of the territory without any problems.
Complete set of one-story bathhouse 4x8
| Foundation: | Columnar support made of 200x400x200mm blocks, 4 blocks in each cabinet. The number of cabinets depends on the size of the bath. You can order a pile-screw foundation. Its cost is calculated separately upon request. |
| Harness: | Beam 100x150 mm per edge. |
| Bath walls: | Made from profiled timber 150x100mm. Wall thickness: 10 cm. Inter-crown insulation - jute. You can order construction from 150x150 mm or 200x150 mm timber, as well as a bathhouse from chamber-drying timber. |
| Partitions: | Frame-panel. |
| Height: | First floor from floor to ceiling - 215 cm. Ridge height - 150 cm. |
| Insulation: | Floor and ceiling (1st floor) - Knauf 50 mm insulation with steam and waterproofing. |
| Floors: | Double: rough - edged board 20 mm, finishing - tongue and groove board 27 mm, with steam and waterproofing. |
| Window: | Windows 1000x1200 mm with double glazing - 2 pcs. window 600x600 mm with double glazing - 1 pc. |
| Doors: | Entrance panel - 1 pc. baths – 2 pcs. |
| Ceilings: | The ceilings are lined with dry clapboard. |
| Roof: | Rafters made of 50x100 mm timber are installed at a distance of 1 meter from each other, the sheathing is made of unedged boards 20 mm. |
| Roof: | Ondulin. Color at customer's choice. |
| Wash room: | A shower tray with drainage is installed. |
| Pair compartment: | The steam room is lined with aspen paneling with a foil gasket. |
| Shelves: | Two-tier aspen canopies. |
| Bake: | We offer Ermak stoves. You can order installation of your furnace. |
| Bath corners: | They are sealed with a wooden plinth 6 cm wide. |
| Outside corners: | Sew up with dry clapboard. |
| Assembly: | Included in the price. |
Lots of benefits in one project
An option that many people like
Yes, for a large farm, for a hospitable home or for a large family, there are other options, for example, a 7x8 bathhouse design, but such a building turns out to be much more expensive, it takes up a lot of space - this is by no means a country option, and not every cottage has enough space for the construction of such a structure.
Especially when you consider that according to safety rules, the bathhouse must be at least two meters from other buildings. And to understand all the advantages of the described option and appreciate its compactness, just look at the photos of the finished objects that we present for you.
An alternative solution could be a 5 by 8 bathhouse project - this bathhouse will also differ in ergonomics, and its large dimensions will allow you to get maximum usable space. Both options will be an excellent solution for a small company or a large family.
It will be possible for four or five people to wash without difficulty - especially if the entire building is designed entirely as a bathhouse, without division into a utility part. Otherwise, its capacity will be somewhat less, of course.
Project 5 by 8
Find a project for yourself
A new bathhouse is always a reason for joy
Such projects, as well as 5 by 8 bathhouse projects, are in demand, and therefore are presented quite widely. A sufficiently large space allows you to vary the interior spaces in different ways, and therefore it will not be difficult to find an option to suit your taste.
When choosing a project for DIY construction, you should consider some aspects:
- The type of material you will build from. You need to immediately decide whether it will be a log or timber, and select a project specifically for the chosen material. Otherwise, mistakes will be inevitable.
- Decide in advance where you will build. It is advisable to choose a site on a hill - this will make it easy to organize sewerage. Ideally, you should build a bathhouse near the water.
- Take measurements and make sure there is enough space for your purposes.
- Pay attention to the problem of the material. Make sure of its quality, purchase in the right quantity. The project will help you calculate exactly how much material you will need.
- In terms of time, such construction takes professionals about two weeks. Assess your strengths, find helpers, because you won’t be able to cope with this task alone.
- Decide how many and what rooms should be in your bathhouse, what their dimensions will be. It is precisely by these criteria that you should first look for a project.
These instructions will help you easily select a project and prepare to begin work.
A 5 by 8 bath may look like this
Important! If you don’t like the projects, you can order an individual version from professionals according to your requirements. You can also make your own changes to any project to get a customized solution.
Professional approach is important
If you decide to start drawing up a project yourself, know that this is a very responsible matter. An incorrectly drawn up project will lead to you starting the construction of a building that has no chance of surviving.
And therefore, if you do not have the appropriate knowledge, it would be better to take a ready-made project from those presented by us, or order it from professionals. The same applies to making adjustments to the project - in reality, everything turns out to be not as simple as on paper.
Important! Special computer programs can help even a non-professional in this matter. Arcon, AutoCad or 3D Cottage solve the problem, and they are worth using.
If you are not confident in yourself, do not take risks, contact only professionals, even if you are going to build it yourself. The services of companies in drawing up a project do not obligate us to continue working with them on the construction of the designed structure.
Well, if you are determined to deal with the projects yourself, the video in this article will help you.
If you are interested in the price, the services of specialists in the field of design will cost 5-15 thousand rubles. Compared to the total cost of building a bathhouse, this figure will be completely insignificant.
But for this money you can get a guarantee of the reliability of the construction. And you can save and use the finished projects presented by us for free - they were done professionally.
Interesting but risky solution
Some people build bathhouses without any projects at all - offhand, and work out everything as they go. You can try to act in this way, but only under one condition - if you have experience in construction work and you “feel” the object you are working on.
In addition, it is advisable to build small objects in this way, and this bathhouse is quite large; it is still better to calculate it in all respects in advance, so as not to start work from scratch later.
And a bathhouse can also be a home at the same time
Additional services
- Replacing timber 150x100 mm with timber 150x150 mm RUB 30,000.
- Replacing timber 150x100 mm with timber 150x200 mm RUB 69,000.
- Wood-burning stove Ermak from RUB 52,000. (more details)
- Increase the height of the bathhouse by one crown (+15 cm) RUB 16,000.
- Construction of partitions from timber (150x100 mm) RUB 22,000.
- Coating of joists and subfloor (as a gift: promotion until January 15) 400 rub/m²
- Replacing a 27 mm floorboard with a tongue and groove board 36 mm thick 380 RUR/m²
- Metal entrance door (China) 7,000 rub.
- Bathroom insulation up to 100 mm 350 RUR/m²
- Warm corner (as a gift: promotion until January 15) RUB 24,000.
- Assembling a bathhouse on wooden dowels RUB 24,000.
- Cladding the stove with bricks (as a gift: promotion until January 15) RUB 8,000.
- Construction shed 3x2 m. 19,000 rub. (more details)
- Roofing (metal tiles) 990 RUR/m²
- Finishing the gables of a block house RUB 1,200/m²
- Generator rental (customer’s gasoline) RUB 9,000.
conclusions
Thus, you can easily start building a bathhouse with the given dimensions yourself if you select a suitable project. You can find a ready-made solution, or order the creation of a personal version - in any case, the main indicator here will be literacy and accuracy. A good and competent project is the key to successful construction and long-term operation of your bathhouse (see also the article “8 by 8 bathhouse project: layout, technology, cost”).
Did you like the article? Subscribe to our Yandex.Zen channel
Design techniques
When designing a bathhouse, we recommend using the techniques used by professional designers:
To illuminate the bath, use special moisture-resistant lamps with soft, warm light. Give preference to diffused light from several lamps dispersed throughout the room.
The bathhouse implies a rustic style. It is better to choose massive, wooden, carved furniture. It is better to cover the tables with tablecloths, and lay thin rugs on the floors.
In small baths, it is advisable to move the relaxation room to the terrace. If you glaze it, you can relax and admire the view all year round.
As an alternative to the Russian rustic style, it is possible to design a bathhouse in the style of a mountain chalet, Provence style or American country.
In small rooms, the rest room can combine the functions of a dressing room and a dressing room.
The largest should be the relaxation room, followed by the steam room.
If you place the relaxation room at an angle of 90 degrees to the steam room, the stove will heat both rooms evenly.
In ancient times in Rus', the bathhouse was considered a sacred place, a place of purification. Clothes and equipment for the bathhouse were never brought into the house, and the bathhouse itself was built away from the house. This custom also has a logical explanation - fire safety.
This principle should not be neglected even now; it is better to place a bathhouse on the edge of the site, away from a residential building, and be sure to equip it with smoke detectors, a fire alarm system and fire extinguishers.
Materials
Timber is considered the most traditional type for baths. It allows the building to “breathe”, however, even if impregnated with special compounds, over time the wood dries out and can rot.
Recently, SIP material has appeared on the market; it consists of two layers of timber, between which there is a layer of polystyrene foam. This material is not as environmentally friendly as wood, but it is light, durable and holds heat well.
Stronger and more durable baths are built from brick, foam blocks and other derivatives of stone and concrete. Such buildings require finishing. On the outside, they are plastered, painted, and covered with different types of tiles and panels. The inside of a stone bath is usually lined with clapboard.
