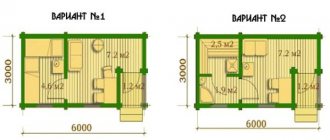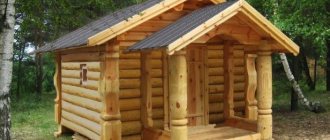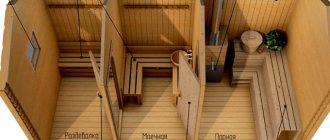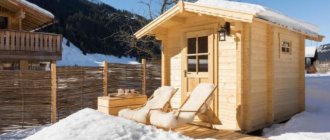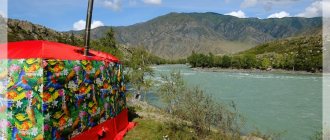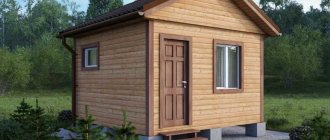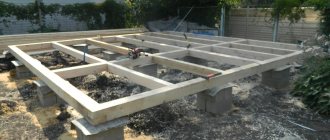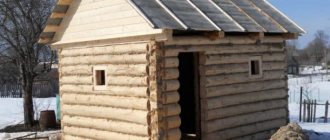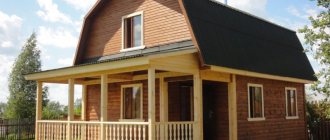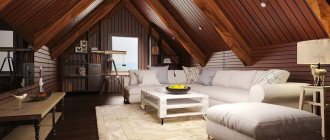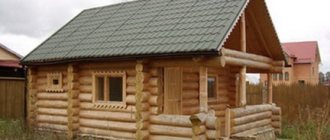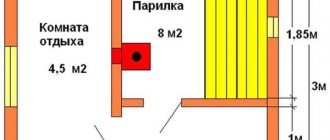Why do many summer residents and owners of private houses choose a 6x3 bath plan? The first, and perhaps the most important advantage of such a structure is its relatively small size. Such a bathhouse does not take up much space on a summer cottage, but at the same time it can give a person all the benefits, namely the opportunity to relax, take a steam bath, get physical and emotional relief, so to speak, relieve the stress that our days are filled with in abundance.
The photo shows two layout options for this design - with an offset steam room and washing room and separate rooms for parka and washing. Everyone has the right to decide which of the proposed bathhouse plans suits them best.
2 options for a do-it-yourself bath made of timber
Advantages of a compact bath
Bathhouse with summer terrace
Any layout of a 6 by 3 bathhouse has a number of features, which we will talk about. This design is cheaper than its larger counterparts. Every time a grandiose construction project is started, we evaluate our financial and time capabilities, and therefore we try to choose the best option - price, deadlines, and maximum quality.
What is good about a small and cozy bath complex?
- It does not take up much space and this structure can be easily erected even in a small area;
- The layout of the 3x6 baths is also advantageous for reasons of ease of maintenance; a small amount of solid fuel is required to light it;
- Financial savings.
Tip: the layout of a 3x6 bathhouse on your site plays an important role, because the safety of the main home depends on its location. Attaching a bathhouse to a house is strictly prohibited by fire safety rules, so it must be located at least ten meters from the main dwelling, and 5 meters from the fence and the red line.
Bathhouse 3 by 6: layout, choice of materials, construction tips
How to build a 6x3 sauna from a log with your own hands? What is the best way to plan interior spaces? What to build the floor and foundation from? Do log walls need additional insulation? Let's look for answers together.
Our hero.
Layout
The dimensions we use are determined by the maximum length of the supplied lumber. Timber and rounded logs longer than 6 meters create serious problems during transportation.
From the point of view of their economy, the size is indeed optimal:
- Longer walls are built from whole logs.
- At the short end of the structure, it is sawn exactly in half, thereby reducing the amount of waste to almost zero.
Let us clarify: nothing, of course, prevents the use of shorter material by splicing it along its length. However, in this case, the amount of waste will inevitably increase.
Due to the thickness of the walls, the useful area of the building will be approximately 15-16 square meters. Our task is to use them with maximum efficiency.
Here are several options for possible building layouts.
A compact steam room is adjacent to a sink equipped with a shower stall or tray. The remaining area is divided approximately equally between the rest room and utility room.
The structure is divided in half by a transverse partition. Half of the area is occupied by a recreation room; on the remaining half, the steam room is adjacent to the shower room.
The steam room continues to increase in size due to the waiting room. The middle of the building contains a warm vestibule, shower and toilet.
In the photo there is a 6 by 3 bathhouse with an attic and a porch. The presence of an attic allows you to move a recreation room into it. On the ground floor there is a steam room combined with a washroom and a dressing room.
This photo shows another 6x3 bathhouse with an attic, but from the inside. As you can see, the dressing room turned out to be quite spacious, despite the stairs to the second floor.
As you can easily see, the dimensions allow us to use quite a few layout options. Now let's decide on the materials and main points of construction.
Materials and device
We have already decided what to build the walls from: they will be made of rounded logs. The price of the corresponding kit at the time of writing is 100 - 130 thousand rubles.
By the way: it takes a little longer to build a 3x6 panel bathhouse with your own hands than a log house; however, the total cost of lumber in this case will be approximately one and a half times lower. In addition, the panel design allows you to place insulation inside the walls.
What about the rest of the materials?
Foundation
Since the mass of the structure is relatively small, a columnar foundation is generally erected under it. The most affordable material for it is red solid ceramic brick; Larger concrete blocks are often used.
In addition to the actual material for the posts, you will need:
- Sand and cement. A sand bedding and a concrete pad are formed under the foundation columns. In addition, for the pillars themselves you will have to mix the masonry mortar.
- Reinforcement with a cross-section of 14 millimeters. It is laid vertically in the center of the column and serves to anchor the grillage or lower crown.
- Ruberoid for waterproofing pillars.
This is how the beam of the grillage or bottom trim is fixed relative to the foundation pillars.
Roof
There are no restrictions in the choice of roofing material.
The most popular:
- Metal tiles.
- Its cheaper analogue is corrugated sheet.
A caveat: roofs with a slope of less than 15 degrees cannot be covered with corrugated sheets. In heavy rain with a side wind, water will get under the edge. In the case of metal tiles, this problem is solved by a transverse wave.
- Bituminous shingles. It requires the assembly of a solid panel made of boards, plywood or OSB.
In all cases, roll waterproofing is laid under the roofing material. In addition, the insulation layer below is additionally protected by a vapor barrier film.
Floor
What can we assemble the floor of our 3 by 6 bathhouse from?
The most popular solution for a dressing room is plank flooring on joists, which are a 50x150 mm board placed on an edge. Rough flooring is laid between the joists on the cranial bars; on it there is a layer of heat-insulating material covered with waterproofing; The floor is covered with a tongue-and-groove board from above.
Installation of the floor in the dressing room. Mineral or glass wool can be used as thermal insulation.
The floor in the steam room is made taking into account constant contact with water. Below the level of the flooring, its drainage is organized; In addition, polystyrene foam or extruded polystyrene foam is used as thermal insulation.
One of the floor options in the steam room.
For those who have doubts: indeed, it is usually not recommended to use synthetic materials in a steam room. The instruction is related to their limited resistance to heat and the ability to thermally decompose with the release of harmful substances. However, the actual temperature under the steam room flooring never exceeds 30-40C, so you don’t have to worry about either the insulation or your own health.
How is the space distributed in the room?
Bath plan
The figure shows the most versatile version of the bathhouse layout, the size of which is 3 by 6 meters. Everything is compact and there is room for a rest room with an area of 6 square meters. m, shower room 4 sq.m., vestibule 2 sq.m. and steam room 6 sq.m. This is the most profitable building on any country plot that has a small area, but you really want to have your own bathhouse.
From the outside, such a building looks like a small country house and it seems that the interior is quite small. But it only seems so. If you look inside, it becomes clear that in such a bathhouse up to 4 people can safely wash at the same time.
In terms of the interior, a 6x3 meter bathhouse resembles a wider layout, such as 6x6. At the same time, the functionality of the bath space was preserved to the same extent.
The diagram shows that upon entering you find yourself in a vestibule, which at the same time can also be a place for burning and storing firewood. To the left there is a relaxation room, which has an area of 6 square meters and in such a room a table, sofa, TV and other pleasures of life can be quite comfortably accommodated.
Next comes the shower room or wash room, as you wish. In it, at the owner’s request, you can install a font and an additional shower, arrange places for washing several people and hang a bucket of water from the ceiling (imitation shower), as in a real Russian bathhouse.
Font in a small bathhouse
After all, it is into this room that the door leads from the large steam room, and since the bathhouse is small in size, there is definitely not enough space for a pool here. It can easily be replaced by a font of any size and volume, and the pleasure from such a procedure is even more pleasant than a regular shower.
The steam room itself may have one or more benches so that at least one adult can calmly lie and steam. Although the area easily allows up to 4 adults to be in the steam room.
Bathhouse 3 by 6 made of timber - creating a project yourself
Almost every owner of a dacha or country house dreams of building a bathhouse on his or her own plot. However, in practice, everything is not so simple, and in order to build not only a beautiful, but also a functional building, you should take into account many nuances in your work.
In order not to make any mistakes during construction, any undertaking must be preceded by a carefully drawn up project. We will talk about how to develop a project for a 3x6 bathhouse made of timber in this article.
In the photo there is a bathhouse with a terrace 3 by 6 meters.
About wooden baths
Bath buildings made of logs are traditional in Rus'. Wood is not only environmentally friendly and has an attractive appearance, but also creates a unique flavor characteristic of truly Russian baths, which brick analogues cannot boast of. And the reasonable price and relative ease of construction attract a large number of home craftsmen to wooden baths.
Over centuries of practice, bathhouse construction has developed its own traditions regarding the size and layout of the structure, the design of the heater and other nuances. And before you plan anything, you need to have a detailed building plan in hand.
Drawing a plan
Ideally, it is desirable to create an individual building plan that would take into account all the features of the site.
If you have no experience in this matter, you can do the following:
- Take a ready-made plan that best suits your requirements.
- Rework the finished plan, taking into account the features of the site.
Bathhouse construction plan.
Ideally, a bathhouse building measures 6 by 6 meters. This is enough to place everything you need here. But most sites do not have free space to accommodate such a large building. And the most reasonable way out of the situation is a 3x6 sauna made of timber.
Such a building will be half the size of a traditional one. And your task is to make sure that the reduced dimensions do not affect functionality.
A good bathhouse should consist of the following rooms:
- Waiting room.
- Restroom.
- Washing room.
- Steam room.
Successful examples of bathhouse layout with specified dimensions.
Naturally, there are building plans in which there are two or even one room, but still you shouldn’t move too far away from the original.
Layout features
The size of the bath depends on how many people will take bath procedures at the same time.
Advice! To save space, you can combine a dressing room and a rest room.
Let's look at which layout is best suited for a building measuring 6 by 3 meters:
- It is most convenient to create a linear layout of rooms, when all the rooms go one after another. Entering the bathhouse, we find ourselves in the relaxation room. There should be enough space here to place a wardrobe, a place to store firewood and a table with chairs for relaxing in between visits to the steam room.
Plan with an open veranda.
Advice! It is most convenient to load firewood into the steam room heater from the rest room of the bathhouse. The door should be located next to the firewood storage area.
- Along the left wall of the rest room there is a long narrow corridor with entrances to the steam room and washing room. The steam room is the main room in the bathhouse. There is a stove-heater and benches for bathing procedures. The washing room is designed for taking a contrast shower in between visits to the steam room. A bath font is installed here, which can be either in the form of a wooden, plastic or metal container, or in the form of a small pool.
Calculating the size of the rooms
The following instructions will help you calculate the size of the rooms:
- For a steam room, it is necessary to provide 2-3 m2 for each visitor.
- The rest room is approximately 3 m2 per visitor.
- If you are interested in a bathhouse made of 6x3 timber with your own hands, then you can save on the size of the washing room. It is enough for one person to fit here, and for this a room of 2 by 2 meters is enough.
Choosing material
Profiled laminated timber.
A 6 by 3 bathhouse made of timber may include the following types of building materials:
- Ordinary timber. The simplest and cheapest option. Most often it is delivered to the construction site unpolished and not completely dried.
- Glued laminated timber. Very strong and durable material. Typically, such beams are glued together in three parts and have excellent technical characteristics.
- Profiled timber. The most convenient material to install. Thanks to their profiled base, such beams can be easily adjusted to each other without forming gaps.
The most expensive option is profiled laminated timber - a very durable and easy-to-work material.
Choosing a foundation
A 3x6 meter do-it-yourself timber bathhouse may require the following types of foundation:
- Columnar. Today it is very popular in the construction of baths. It consists of pillars that are connected at the top by a grillage. Main advantages: simplicity and speed of arrangement, low cost. Disadvantages: low load-bearing capacity, impossibility of installation on unstable soils.
Columnar foundation made of building blocks.
- Tape. It is a universal type of base. It is poured under both massive and light wooden buildings. Allows the arrangement of the basement.
Sectional view of the strip base.
Conclusion
In this article, we figured out how to correctly create a bathhouse construction project. As you can see, there are a large number of nuances that should be taken into account at the rudimentary stage of planning, otherwise you will not be able to build a bathhouse that would meet all the requirements.
In addition to the plan, the project must also take into account the characteristics of the material and foundation. If the stages of preparation and calculations are thorough and thoughtful, then you will be able to build a high-quality bathhouse. The video in this article provides a lot of additional information on this topic.
9ban.ru>
Internal and external layout
If the frame of your building is already showing off on the site, then the matter remains small.
What can be done additionally during or after completion of construction work:
- build on a small summer veranda or canopy, which will not only protect from snow and precipitation, but will serve as a summer terrace for relaxing on summer evenings;
- make some additional partitions in the rest room with your own hands, for example, for a locker room;
- Also, during construction, immediately think about a place for a toilet, which can be combined with a rest room or shower - your choice;
- if you are not satisfied with the shower, then instead we install a font where you can take aromatic baths and receive a free therapy session;
- if you have enough imagination, then you can complement the interior and exterior interiors not as the instructions say, as in school, but at your own request - trees and flowers, vines and original decor, painting with eco-friendly paints or stained glass windows, straw panels and other little things.
Advice: don't be afraid to experiment. After all, this is your bathhouse and everything can be redone at any time. And if you don’t have enough imagination, then invite knowledgeable stylists or study our publications on the website.
Interior of a Russian bathhouse
Advice: for beginning craftsmen, it would be better to use the help of professionals and designers. It would be great if you could find such a person in your immediate circle. If not, then it doesn’t matter - there are a great many companies offering this type of service and there is always plenty to choose from.
Materials used
Having decided on the choice of type of construction, you need to understand what materials will be used to build the bathhouse.
- Brick. The most common option is brick construction. This material is not only fireproof, but also resistant to high humidity. In addition, brick buildings look very stylish. This is a universal material that never loses its relevance.
- Expanded clay. Materials such as expanded clay and polystyrene have also earned a good reputation. They are characterized by high strength and durability. At the same time, buildings made from such materials have low thermal conductivity, which means that a well-heated bathhouse will not cool down for a long time.
- Beam. Timber is often chosen to build a bathhouse. This material is especially good. Natural wood is completely safe for health and retains heat well indoors. In addition, if the rooms are decorated with timber, then a pleasant woody aroma will constantly hover in the bathhouse. The only drawback of such buildings is their fragility. The timber itself does not react well to constant temperature changes and high humidity. Therefore, it is necessary to additionally process the wood and restore this protective layer on a regular basis. But you definitely shouldn’t paint or varnish the timber, so as not to spoil its natural appearance.
- Blocks. The last popular material is blocks. They are massive, so you can easily build a full-fledged structure from them in just a couple of days.
Bottom line
Original decor of the walls of the bathhouse complex on the site
Building a bathhouse is not a big problem and the price for this building is quite affordable, since today on the building materials market you can easily purchase ready-made projects to order. But before buying, you should plan the premises and know exactly where and what will be located even before the building is erected.
The video in this article will help you study this topic in more detail and learn a lot of new and interesting things for yourself.
Did you like the article? Subscribe to our Yandex.Zen channel
Peculiarities
The optimal dimensions of such structures are usually 6x6 meters. In such an area you can easily place the most necessary things. A bathhouse area of 6x6 meters can be called the ideal format for a bathhouse. Such parameters allow you to arrange all the necessary premises, supply the necessary furniture, as well as heating equipment. This size of the room provides adequate rest for 8-10 people at the same time.
The bathhouse includes the following premises:
- steam room;
- shower room;
- bathroom;
- dressing room;
- restroom.
The most commonly used material is wood, timber or logs.
This is interesting: Gazebo design - design ideas
Advantages of a turnkey order
A specialized construction organization undertakes the entire complex of work, freeing the future owner from the need to worry about a thousand little things. Experienced company employees:
- They will draw up design documentation in accordance with SNiP and fire safety standards, and calculate an estimate that will not be exceeded during the work.
- They will help you save money wisely by selecting high-quality building materials (many companies cooperate directly with suppliers, which has a positive effect on budget reduction).
- They will carry out turnkey work according to a fixed estimate, with quality control and in strict accordance with the project (standard or individual).
- They will provide a guarantee for the work performed.
Visualization of the layout of a bathhouse made of timber Source dom-deshevle.com
