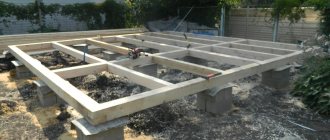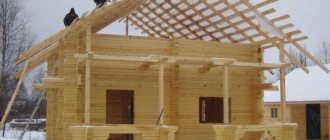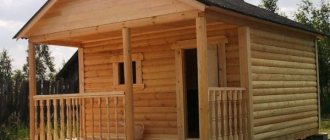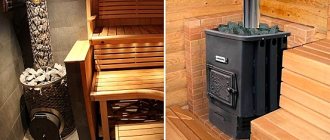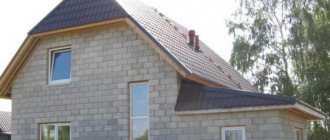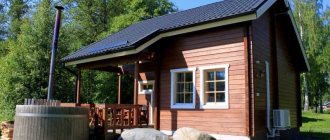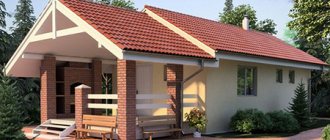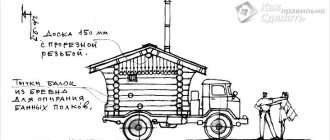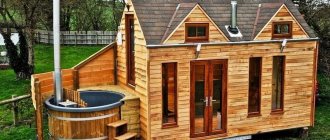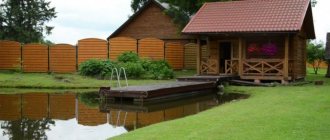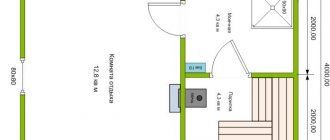A dacha without a bathhouse is unthinkable. Every self-respecting owner of a plot of land and a country house strives to build at least a small, but working bathhouse. And this is understandable: the bathhouse is an original Russian tradition, it is rest and health, after all, in modern terms, it is relaxation. But you can’t just build a bathhouse - you need a project and an optimally suitable layout of the bathhouse. This is the primary task, and what types of projects are there and which one is better to choose will be discussed below.
Typical design of a small bathhouse
For plots of 3 or 6 acres, a bathhouse with an area of 3 x 4 meters, the design of which you see in the figure above, is perfect. The principle of the bathhouse is the presence of a steam room, and in our particular case, the steam room has a fairly large area - 8 m2. You can place 2-3 shelves (beds) in it, and there will be room for a heater. The remaining rooms can be included in the project as needed. For example, you can wash yourself in a bathhouse without a billiard room, but you can’t wash in a billiard room without a steam room.
Russian bathhouse project
After a portion of hot steam, you need to wash off the dirt and fatigue, and here you need a shower room - it is also called a wash room. Two square meters for washing one person is quite enough, as can be seen from the project. There is even a relaxation room where you can just sit, drink kvass, and relax before your next steam session. The relaxation room in our standard project has an area of 4.5 m2, and, of course, there is also a vestibule in which you can organize a small dressing room.
About the required premises
But even the smallest bathhouse cannot consist of one steam room - it’s simply inconvenient. Therefore, in small projects, the main room is divided by partitions into several rooms, which are assigned one or another role. It is not necessary to make load-bearing partitions and lay a foundation under them - it is enough to divide the area with light wooden partitions, as shown in the project below. The layout of the bathhouse itself is quite spacious - 4 x 6 meters.
Dividing the bath into rooms
Dividing the main building into several rooms will allow (and this is the main thing) to quickly, efficiently and efficiently warm up the steam room, without overheating the remaining rooms, especially the relaxation room. In addition, the plan of the bathhouse needs to be carefully thought out regarding free access to all rooms.
Walls
For the construction of a Russian bathhouse from logs or beams, as mentioned above in the article, coniferous types of wood are best suited. Usually they take logs from 200 to 220 mm. The dimensions of the timber are 150 by 150 mm.
This is what a beam for building a bathhouse looks like
It can be edged, glued or profiled.
The Russian wood-burning bathhouse was originally built from chopped logs. Now this material is used either by villagers or by those who strive for everything natural. If you are building a bathhouse with your own hands, then it is most economical to cut down the necessary trees. Or you can order a log house project with installation, and then complete the further details yourself.
The process of building a bathhouse from logs and from timber is somewhat different. It is easier to build a bathhouse yourself using the last mentioned material. The construction of a building from logs requires a lot of knowledge and skill.
Waiting room
The purpose of the dressing room is to enter the bathhouse, store firewood or other fuel, locker room (dressing room), separate the cold room from the room heated by the stove. The dressing room is a kind of terminator, with warm air on one side and cold air on the other. From the dressing room, the doors should lead to the shower room, the steam room, and the relaxation room.
Large dressing room in a small bathhouse
This plan for a bathhouse measuring 3 x 5 meters provides for a large and spacious (as far as the construction plans and construction area allow) dressing room, in which all other rooms can be equipped with the help of partitions - a firewood warehouse, a locker room, etc. In such a dressing room you can make a fairly large window, the main thing is that there is no window in the steam room. There should be only one door in the steam room, and they should exit into the same dressing room. From the dressing room itself you can get to all other rooms.
Common bathhouse project
Bathhouse made of logs
Initially, you need to select the required material. The lower and upper diameters should not differ by more than three centimeters. The wood should not have any cracks, large knots, or blue stains.
Log sauna project
The construction process itself involves laying logs on logs, with notches made at the ends to fit tightly. This design is called a crown. Where the window is planned, five crowns are made at the bottom and two at the top. On the door sections there are two at the bottom, five at the top. The crowns are fastened together with wooden brackets approximately every 1.5 meters. The bottom ball of the logs is called the frame. The hardest and best types of wood are chosen for it.
Often, to protect against getting wet, a gasket is made from a board, which is treated with various antiseptics or wrapped in several layers of roofing felt.
A trim crown is placed on the gasket, which is pressed together from below to make the fit tighter. Crushed stone or bricks are placed under another log, which naturally stands a little higher, thereby eliminating the gap above the ground. Next, the crowns are laid one after another. On the upper logs the joints are made oblique.
An example of laying logs for a bathhouse
After the walls are erected, they are caulked. This can be done in two stages. The first time was when the frame was built, and the second time after drying and shrinking the logs - about a year and a half later. Caulking a house is laying insulation made of fibrous material - tow, moss - between round pieces. The insulation is driven in using special tools so that its edges protrude at least 50 mm on both sides of the wall.
Washroom or shower room
The shower room should be separated from others, since, first of all, the temperature in it should be lower than in the steam room, and the very functional purpose of this room implies the secrecy of the process. In order not to waste the already small amount of energy on heating the washing room, it is made small - within 2-3 square meters. Such an area for a shower can be allocated in any, even the smallest, project. And if the bathhouse is intended exclusively for men’s visits, then the shower room can generally be made miniature - about 0.5 m2. But at its expense you can expand the rest room.
Shower room in a Russian bath
If the layout of a 6 by 4 meter bathhouse suits you, then the shower room can be organized as shown in the figure above - it is a small but quite comfortable and functional room.
For a family bath, especially those with children, the shower room should be large, comfortable and multifunctional, which means including a compartment (or a separate room) for washing and other needs. Due to the large area, such a washing room can even be the main room in the bathhouse, so good forced and natural ventilation, natural and artificial space should be provided, and the heating scheme and area of the room should be correctly calculated for the maximum number of visitors. If just such a plan for a bathhouse is drawn up, then the rest room can be completely excluded from the project and moved into the house.
Bathhouse with veranda
Materials
You can build a bathhouse from natural timber if your budget allows you to spend money on the material itself, on insulation, and protection. It withstands dry heat and wet steam, and temperature changes well. But it requires periodic processing. There is an opinion that in a wooden steam room a person receives the greatest benefit from a bath. Especially if coniferous species and cedar materials were used in construction.
Building from timber is not always the best solution. If these are rounded logs, they will take up a lot of space, you will have to look for another material for internal partitions and skillfully combine it with the main one. Paint and varnish coatings are also not always applicable; both high humidity and intense heating must be taken into account. You can install a ready-made log house, but it is expensive. It is difficult to build a bathhouse from timber yourself; you need skills in working with wood and tools, fitting and calculating shrinkage.
A more durable alternative is brick. It is resistant to fire, moisture and does not require periodic treatment with protective compounds. You can choose to make the partitions thicker or thinner, while saving space. Such a bath will last much longer. If wooden buildings need repairs after 6-8 years, then brick begins to wear out 5 years later on average. One of the important disadvantages of this material is its weight. This type of bathhouse can only be built on a foundation.
Instead of bricks, you can use foam concrete blocks, polystyrene or expanded clay. All of them are lightweight and have low thermal conductivity. The sauna will keep the heat for a long time. The risk of fire is also low. There is no need for a complex, expensive foundation. The most convenient material will be blocks. Large, with precise dimensions, they are suitable for quick self-construction. Attention will need to be paid to protecting these materials from moisture and finishing. Their aesthetic properties are noticeably lower than those of brick or wood, so additional work cannot be done without. But you will have to use moisture-proof, non-toxic and not too massive materials. And this significantly limits the choice.
Take note!Frame baths are an inexpensive, but also the worst solution from a technical point of view. These last only a couple of seasons and then require updating or expensive major repairs.
Steam room
The paired room must be moved as far as possible in the project from the front door. The steam room is located as far as possible from the entrance doors. There are no windows in the steam room, there is only one door. The main dimensions (length, width, ceiling height) can be any, but the internal dimensions are calculated according to existing standards, which include the following standards:
- Construction and finishing materials;
- Ventilation system parameters;
- Number of visitors to the steam room;
- Power and heat transfer of a heater or other stove model;
- Fire safety;
- Ergonomic and design parameters of the steam room.
The standards for the height of the steam room are quite strict - 210-240 cm, while both the width and length of the steam room can vary between 84 -115 cm -190-235 cm for the smallest projects for one person. It is clear that larger bathhouse sizes will entail an increase in the size of the steam room. In addition, if planning features are aimed at minimizing the area of all premises, then the places in the steam room can be provided with seating.
Steam room size calculations
From the above steam room design it is clear that the shelves can be both seated and for a lying position. With a cascade arrangement of shelves, the free space in the steam room can be significantly expanded.
Windows and doors
The joinery should be installed before the walls are covered. This rule applies to the construction of all buildings without exception, and not just bathhouses. What windows and doors to use is a matter for each developer. We put forward only one requirement - the woodwork in the steam room must be environmentally friendly and moisture-resistant.
Step 1. Make precise markings of the window opening, use a level. The size of the window opening must correspond to the frame and at the same time have a margin of several centimeters in height. The reserve must compensate not only for the shrinkage of the log house, but also for its periodic fluctuations in height. The fact is that all lumber absorbs moisture to one degree or another. Damp structures increase in size, while dried ones, on the contrary, decrease. This process occurs constantly; for this purpose, you don’t even have to wash in the bathhouse. In the summer, the log house dries out, and in the damp autumn it expands.
Step 2. Using a gasoline or electric saw, carefully cut the window opening to size.
Making an opening
Installation diagram of window frames: 1 - wall beam; 2—above-window gap; 3 - gap in the tongue-to-groove interface
Step 3. Install the window frame, leaving a gap of 2–3 centimeters between the top surface and the frame. The gap must be carefully insulated. You can use special polyurethane foam (it does not create high pressure during expansion), tow or any other insulation.
Step 4. Check the position of the box and securely fix it in several places on the side with long wood screws.
Step 5. Install the window frames and adjust their position. Install window sills and ebbs. The platbands will be nailed in after the walls are covered.
Doors are installed using the same algorithm. The only difference is that the door frame needs to be fixed more securely.
Bathhouse projects
When starting the construction of a bathhouse, any projects can be developed, but they must be tied to the area of the site and the location of the residential building on it.
The first example is a bathhouse with a relaxation room as a separate room. It is precisely because of its separate location that this room can be loaded with additional functions - locker rooms, dressing rooms, showers.
An example of the layout of a 6 x 6 meter bathhouse with a separate relaxation room
In this project, despite the fact that the recreation room is quite large, there is also a second floor, which can be intended for active recreation - playing billiards, for example, or just for watching TV. Judging by the project, the rest room occupies half of the entire area, excluding the vestibule. Since the high temperature from the steam room does not reach here, you can put a soft corner and household electronics in the room. Even with inconsistent heating of the bathhouse, there is no risk of hypothermia for the interior. You can make the room more comfortable and cozy by installing a special sauna stove with a fireplace module, which will be located both in the steam room and in the relaxation room.
Optimal dressing room sizes
Bathhouse made of beams
Again, we initially select good material. The timber should not have wormholes or traces of being eaten by beetles, it should look perfectly even and smooth. The easiest way to build is to order a ready-made project with detailed drawings and numbered beams. It will be a little harder to do it with your own hands, but the joy from constructing the structure will be greater. The foundation, as in the version with logs, must be finished with various waterproofing materials.
Slats are laid on it, the purpose of which is to protect the base from subsidence and the timber from rotting. The space between the foundation and the tree is filled with foam. After this, the first crown is laid. For it you need to choose the thickest and most reliable materials. So, if our main beam measures 150 mm by 150 mm, then it is better to take 200 x 200 mm for the lining. The following crowns are stacked one on top of the other, strictly maintaining a horizontal level. There are three ways to fasten the beams together:
- Nails without heads;
- Wooden quarter-deck;
- A spring unit called “Strength”.
The top balls of the crowns are not attached, since they will need to be removed to lay the floor. If desired, each level can be caulked for better heat retention.
Bathhouse with swimming pool
Yes, in the classic version there is no pool in the bathhouse, but nothing prevents it from being built, and the project plan below clearly proves this. And this is not the limit: in the bathhouse you can organize a winter garden, a training room, and even a bedroom.
The design of a one-story bathhouse measuring 7 x 11 meters is a spacious relaxation room, a separate steam room, a shower room, and a swimming pool. The entrance to the pool is from the corridor, and this is more convenient, since you may first need to undress without visiting the steam room. carried out through the rest room. In this project, all rooms of the bathhouse are separate, and only the corridor is a passage. This multifunctional bathhouse even has a bathroom, despite the fact that only one floor quite severely limits the architect’s space options.
Bathhouse layout 7 x 11 with separate pool
Useful tips
A bathhouse with an area of 9 square meters is preferable for small areas. It is easy to place it on an already inhabited area. The main rule is distance from flammable objects and wooden buildings. Bushes and trees, on the contrary, will not suffer from such a neighborhood. The adjacent area can be used for planting non-capricious crops that love shading, high humidity and are not afraid of slight temperature changes.
Often they try to increase the usable area of the steam room by abandoning the classic benches. However, you can sit comfortably indoors only if the length of the tier is at least 2.2 meters. A person must fit here at full height. It is quite possible to reduce the width of the bench or its height. The more ledges, the greater the opportunities for bathhouse visitors. Even without a temperature controller, you can find a suitable zone for everyone.
Wooden baths are often imagined as a building made of rounded timber, inside of which the circles of huge logs are clearly visible. However, this option is not very practical in the case of a small area. Such reliefs hide useful space, and visually create a not very pleasant oppressive effect. Therefore, it is better to choose straight lines and finishing materials with a small cross-section.
Building a 3x3 bathhouse is not an easy task. It’s easy to find a place for a building on any site; you don’t have to think about investing in a capital foundation. However, the layout of the interior space and the choice of materials can cause difficulties. A successful bathhouse with a hot steam room, a comfortable relaxation area and a convenient washroom can be built from wood, brick and even expanded clay.
Bathhouse on two floors
A two-story bathhouse is more of a residential building than a health building, since the second floor and most of the first floor are almost always allocated to vital premises that are needed even without a bathhouse on the premises. Very rarely, both floors are given over to the premises of the bathhouse and everything that may be connected with it.
The second floor can be built as a separate full floor, as an attic or as a residential attic space. In this project, this is an attic in which guests will relax. That is, the second floor of the bathhouse serves as a guest house. The number of internal partitions determines what rooms you will plan. This could be one or two bedrooms with a relaxation room, or maybe just a large living room with a sofa for sleeping and relaxing after the bath. But it is not at all necessary to host guests for several days, and in this case, from the second floor you can simply make a games room with billiards or equip a chill-out with a home theater.
Two-story bathhouse 6 × 6 meters
The first floor is a standard set of premises necessary for the full functioning of the bathhouse: a steam room, a washing room, a relaxation room with a dining area, and a bathroom. Naturally, there is also a large vestibule, which houses a storage room for firewood and a locker room.
Bathhouse with extensions
With a large area of land, there is an excellent opportunity to expand the bathhouse, building it not as a separate functional object, but as a household complex - with extensions that provide separate use of premises on a large area of one floor. Here you can add separately to the bathhouse: a relaxation room, bedrooms, a bathroom and a bathroom, a kitchen, storage for firewood or coal, a swimming pool, and even a children's room. In general, you can turn a bathhouse into a full-fledged residential building.
Bathhouse project with extensions
The solution will be ideal for living only in spring, summer and autumn, since in warm times there is no need to equip major heating, insulate the building, purchase a lot of furniture, etc. This is an economical option for a prefabricated bath structure.
The advantage is the “buoyancy” of the project - you can add any rooms and in any quantity, as long as there is free space on the ground. In addition, the technology of separate construction allows you to reduce the cost of building materials - not all premises require the same, often expensive, materials, especially for foundations. If the extension is unloaded, then it can be placed on piles or on columnar supports, and the walls can be built from wood rather than brick.
If some premises are operated under normal conditions, and not at high humidity, then it will be more economical not to include the use of vapor and waterproofing materials in the estimate.
Advantages
The pros clearly outweigh the cons. The latter mainly include high costs and additional communications. Light, water, sewerage, they will have to be done again.
Taking longer to warm up the room will also be an inconvenience - if you don’t use it regularly, it will take a lot of time to heat and prepare the conditions, at least five hours.
There will be expenses for both materials and hiring workers for construction. The list of advantages is clearly longer:
- It’s easier to choose the material for a mono-construction;
- you can spend your holiday together in comfort;
- if possible, it is built next to a pond - the combination of a steam room and swimming will be an ideal way to spend time;
- a profitable investment - if the need arises to sell, the presence of a free-standing bathhouse will increase the cost;
- variety of project options.
If you have the financial opportunity and space, it is more advisable to build a country bathhouse separately. This will give you the opportunity to fully experience all the delights of wellness treatments, combined with relaxation in the fresh air after the steam room. Using a room in the house for these purposes will not give a complete feeling of comfort. In addition, the security risk is higher.
To build separately or equip it in a house is an individual decision. Any option will be useful for relaxation and health.
Small and big
The smaller the sauna, is its heating more economical? Not always like this. It’s good if the dimensions of the bathhouse allow you to place the stove not close to the outer wall without compromising the ergonomics of the room.
The outer wall next to the heating device will take a lot of heat (part of it will return, but one or another portion of the heat will be lost forever).
It is better to place the stove at a distance of 20 cm from its fence (usually metal, lined with heat-resistant wood on the outside). Both oven inspection and cleaning will be simplified.
For a large bathhouse, one heat source may not be enough, then two stoves, or a heater and a fireplace, are installed in adjacent rooms. Combustion products are discharged by one common chimney.
The maximum possible size of the building is determined by the territory.
The dacha plot is spacious, are there several options for the location of the future bathhouse? The choice should fall on the most convenient and “right” place:
- it’s good if it’s elevated - the organization of drainage will be easier;
- if possible, away from the road;
- close to existing communications;
- fenced off from neighboring areas by other buildings (friendly neighbors come to an agreement, build bathhouses nearby and combine sewerage);
- allows the bathhouse to avoid being closely surrounded by flammable structures, bushes, and trees.
The choice of the final dimensions of the frame bath can be influenced by the dimensions of the cladding elements and the filling of the frame. Building components made from wood materials - sheets, slabs - can be cut with power tools without much difficulty.
It is easier to use whole products. (You will still have to divide some of the materials: they should be attached to the frame so that a whole sheet of the next one is located above the joint of adjacent sheets of one row).
Therefore, the length of the wall often turns out to be a multiple of the length of the sheet (slab) or half the length, taking into account the technological gaps of the cladding.
For example, when building a 5 × 5 bathhouse, frame walls can be sheathed with OSB 250 × 125 (cm):
- sheathing length: 250 + 1 + 250 = 501 (cm);
- height: 125 × 1 × 125 = 251 (cm).
Based on the width of the insulation slabs (mats) (for example, 60 cm) and the thickness of the frame posts (5 cm), we obtain: a 3 × 5 building can have a frame length of one wall of 5 + (60 + 5) × 5 = 330 (cm), the other is 5 + (60 + 5) × 8 = 525 (cm). (The size of the structure as a whole will increase due to solutions for corners, cladding and cladding).
Information. The larger the assembled frame frames, the more hands will be required to lift and connect them.
Edged and tongue-and-groove boards for cladding allow you to play subtly with the dimensions of the building. A 3 × 4 plank non-insulated frame bathhouse, sheathed, for example, with tongue-and-groove sanded aspen boards, can have walls exactly 3 and 4 meters long.
It is not easy to splice frame boards for supporting frames unless the goal is to reduce the rigidity of the structure (half-wood joint, with a joint depth twice the thickness of the board).
