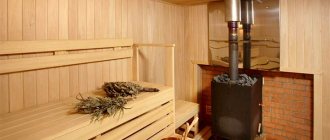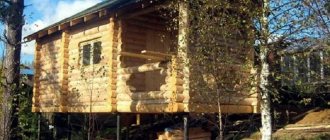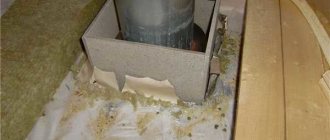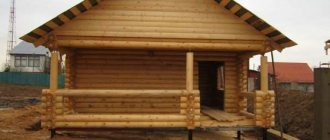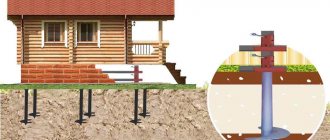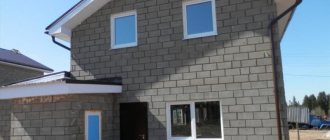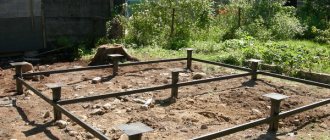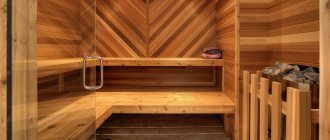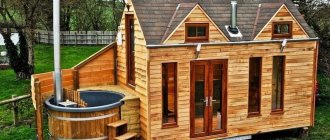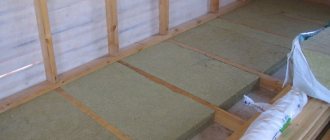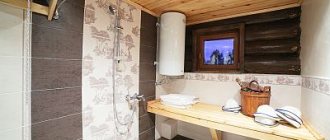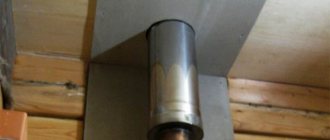The use of expensive monolithic concrete structures designed for much higher loads is not feasible from a financial point of view.
A more affordable option is to install screw piles. Such a foundation will provide the necessary strength and load-bearing capacity and will last at least 50-70 years.
We will tell you in the article how to build a foundation on screw piles for building a bathhouse.
Pros and cons of pile-screw foundations
Foundation structures built on the basis of metal screw piles have many advantages:
Construction work can be carried out in almost any weather.- Iron piles can be leveled by cutting off protruding parts. Before starting construction, there is no need to perform labor-intensive earthworks and level the site.
- Metal supports with good anti-corrosion treatment wear out much more slowly due to atmospheric influences and groundwater than concrete ones.
- Pile-screw foundations are repairable; defective structures can be easily replaced.
At the same time, it is necessary to take into account some disadvantages that may limit the scope of application of screw structures:
- Piles cannot be screwed into soil that contains hard limestone layers. This may damage the tips of the products.
- Structures must be treated with an anti-corrosion coating over the entire surface. The presence of the slightest untreated area will lead to the rapid spread of corrosion.
- Screw supports are not designed for heavy loads. However, when building baths, this drawback becomes insignificant.
Choosing a pile foundation for a bathhouse
In the above bathhouse project, 11 screw piles with a diameter of 105 mm and a height of 2.5 m are used. Each support can withstand a load of more than 2 tons, so the stability margin of the structure is more than 2.2 times. 11 screw piles.
The installation plan is determined by the characteristics of the load distribution from the weight of the bathhouse walls. The steam room, washing compartment and living room do not have massive furniture or heavy objects, so the main load falls on the walls of the building.
The log house is not heavy, no more than 3.5 tons, has high rigidity, so for the foundation it will be enough to screw four screw supports under two opposite walls - front and rear. Three more piles are placed along the center line of the internal partition.
Conventional cold-rolled steel pipes with a two-layer epoxy coating are used as screw supports. Upon completion of the construction of the bathhouse, the base part is sewn up with a horizontal lath with a small gap for ventilation of the foundation.
Why choose screw supports for self-assembly?
Constructions of this type are best suited for doing construction work yourself.
Firstly, when using screw piles, the use of expensive special equipment is not required , which for various reasons cannot always be delivered to the site (for example, due to the impossibility of driving to the construction site). Pile supports can be screwed into the ground yourself with the participation of one or two assistants, using lever mechanisms.
Secondly, such designs are initially sold ready-made. Piles can be installed immediately after they are delivered to the site.
For comparison, bored and drilled supports are created on site. This requires additional time for the concrete to harden and gain strength.
Briefly about the main thing
A pile foundation will help out if problem soil is found on the site or the area has sharp changes in elevation. Screw supports reliably protect the structure from moisture coming from below. This is especially true in areas that suffer from regular seasonal floods.
When installing piles, you need to make sure that they reach dense layers of soil. You also need to maintain a distance of three meters between the supports. This will prevent the floor from sagging. The latter must be well insulated in order to comfortably use the bathhouse in winter.
Ratings 0
Site preparation and procurement of materials
The speed and quality of installation of pile-screw foundations largely depends on the preliminary preparation of the construction site.
Before starting construction, it is necessary to clear the area of weeds , bushes and trees that may interfere with the work.
If the installation of piles is carried out in winter, snow should also be removed from the area where the bathhouse will be built.
It is also necessary to take care of the supply of water and electricity in advance. Water will be needed to prepare the cement-sand mixture, electricity is required for lighting and operation of electrical equipment.
To build the foundation, you will need steel screw piles with a diameter of at least 89 cm . The optimal metal thickness is 3.5-4 mm. Supports with such parameters can withstand operating loads of up to 5 tons.
When filling the internal cavities of pile supports, you will need a sufficient amount of concrete mixture grade M300 or higher. To prepare it, you should purchase sand, cement and crushed stone in advance. If desired, special modifiers can be added to the solution to increase the frost resistance of concrete.
Wood boards, channels or a metal profiled pipe can be used to tie the pile-screw base . If wood is used, when purchasing materials it is also necessary to purchase special means for its antiseptic treatment.
For anti-corrosion protection of channels and profiled pipes, any metal paint that has the appropriate properties can be used.
The last item on the list of required materials is waterproofing. As such, you can use liquid rubber and hydrophobic paints.
Walnut Flour Cookie Recipe
These cookies contain no flour at all, so they fit perfectly into the diet, and they can also be consumed by people suffering from grain intolerance. The cookies are easy and quick to prepare, and their taste is very pleasant and unusual - after all, the flour in this recipe is completely replaced by nuts. The amount of sugar can be increased or decreased as desired - it all depends on what degree of sweetness you prefer.
Mix 2 eggs and 70 g of brown sugar until smooth, add 200 g of nut flour from any nuts. For variety, you can grind several types of nuts, and for piquancy, add a pinch of salt, cinnamon, cardamom, lemon zest or a few drops of vanilla essence to the dough.
Roll into balls the size of a walnut, place on a baking sheet covered with pastry paper or a silicone mat, and press down slightly. Bake for 15 minutes at 180°C. Don't worry if cracks appear on the surface of the cookies; that's how they should be. The nut cookies are crusty on the outside, but soft, tender and crumbly on the inside. Enjoy a healthy dessert!
How to do it yourself?
After drawing up the project, carrying out preparatory work and purchasing building materials, you can proceed directly to installation work.
The first stage is creating markings on the site . It is necessary to designate the places where the screw supports will be installed, carefully checking all distances and angles.
At the designated points, shallow excavations of 15-30 cm are made. This will avoid spontaneous displacement of the piles at the very beginning of their screwing into the ground. The distance between the support points should be 2-3 meters, depending on their size, bath area and bearing capacity of the soil.
To screw in piles manually, long metal crowbars are used , which act as levers. This work should be done by two or three people. If it is possible for special equipment to enter the site, installation can be carried out mechanically. This will make it possible to save time and effort.
Screw piles must be immersed in the soil to a depth of at least 1.5 m. The structures are screwed into the ground until their tips reach the dense layers of the earth. At the same time, it becomes much more difficult to rotate the piles manually, which is a sign of the final immersion of the support.
During the screwing process, it is necessary to carefully ensure that the structures are located in a strictly vertical position. Only minor deviations of 1-2 degrees are allowed .
When all the supports are installed and leveled in height, they are concreted from the inside. Concrete mixture is fed into metal pipes, which should preferably be mixed immediately before pouring.
When the cement-sand mixture has finally hardened, caps are installed on the upper parts of the piles. Next, the strapping is installed. For a wooden bathhouse, the best choice would be a timber structure.
Boards of a given thickness are fixed along the entire perimeter of the foundation, which must be firmly connected to each other to prevent spontaneous displacement of the pile supports.
An important point is the arrangement of the foundation for the stove . Brick, cast iron and steel fireboxes place a fairly large load on the surface of the base, so they cannot be built directly on the floor. Additional foundation structures must be located underneath them.
In addition to the main pile-screw foundation, it is necessary to equip a concrete foundation. Its area does not have to be large.
The dimensions and area of the additional foundation are selected taking into account the width and length of the furnace that will be built on it.
To prepare the foundation for a massive furnace, you should prepare a foundation pit in the selected area according to pre-made calculations. Its depth should reach the level of soil freezing.
A sand and gravel cushion is poured onto the compacted bottom. The layer of crushed stone should be at least 15 cm, the layer of sand - from 20 cm. On top of the sand layer, you can fill another layer of crushed stone of the same thickness.
Next, wooden formwork is installed around the perimeter of the furnace foundation, and a reinforcement frame is placed in it.
The next stage is pouring concrete. The upper level of the base should be approximately 5-6 cm below the floor that will be installed in the bathhouse. When the concrete has completely hardened, you need to remove the formwork and treat the walls of the furnace foundation with waterproofing - for example, tar. At the next stage, you can begin installing the log house .
As a rule, when building a wooden bathhouse, it is installed on a metal grillage. This design is created according to a simple scheme: rigid metal channels or I-beams are fixed to the pile heads along the entire perimeter of the foundation, as well as in its central zones. These elements are connected to the heads using electric welding.
The grillage will create a reliable support for the wooden elements of the bathhouse and will perform a load-bearing function, so for its manufacture you need to use metal structures with good anti-corrosion treatment.
Walnut cake without flour
The light and airy cake with the aroma of hazelnuts will appeal to the most demanding gourmets, as it combines sophistication and the principles of healthy eating. This is an incredibly tasty and delicate dessert, especially if you use whipped cream to layer it.
Grease the pan with butter, lightly sprinkle it with flour, add the nut mixture and bake for about an hour at 170°C. When the top of the sponge cake begins to spring back, turn off the oven, remove the pan and let the sponge cake cool slightly in it. After this, carefully remove the biscuit from the mold and leave it on the table until it cools completely.
Cut the sponge cake into 2 or 3 layers, whip 500 ml of heavy cream into a strong foam, place the cakes on top of each other, coating them with cream. Also decorate the top of the cake and then sprinkle with chopped nuts. Feel free to make a nut cake for the holidays - all your guests will love it!
Try sprinkling nut flour on any salad or porridge - the dish will immediately sparkle with new flavors. Eat nuts more often, especially in winter, when your immune system weakens, treat your household with delicious snacks, and experiment in the kitchen when the mood strikes you!
How to arrange the flooring?
In log baths, mostly wooden floors are used, less often - concrete . Wood plank flooring is installed after preliminary insulation. The work is carried out in the following sequence.
Logs are installed in the lower crowns, under which skull boards are sewn. Plates of heat-insulating material are laid between the supporting elements. A wooden sheathing is created on top of it, on which the subfloor will later be installed.
A layer of waterproofing is laid on the sheathing to prevent moisture from penetrating the underlying wooden structures. Subfloor boards are laid on top of the waterproofing layer, which are nailed or screwed to the sheathing.
Next, a cone-shaped concrete screed is constructed , in the center of which there should be a drain hole to drain moisture.
Side boards are placed around the perimeter of the room; boards cut at a slight angle are installed inside the formwork (see photo below). Next, the concrete mixture is poured.
The finishing wooden floor is subsequently laid on top of the concrete screed. In this case, the boards must be installed with a gap of several millimeters to ensure the unhindered flow of moisture through the pour-type flooring.
Before arranging the floor in the bathhouse on screw piles, it is necessary to install drain pipes in advance , which will be located under the floor covering. If you skip this stage, further arrangement of the drain will be extremely difficult.
The video will show you how to install floors in a bathhouse on screw piles:
Secrets of making nut flour
Walnut flour for confectionery products should be finely ground. This is primarily flour, not just ground nuts
It is very important that when grinding nuts there is no release of oil, otherwise flour will not turn out. If you decide to grind nuts in a coffee grinder, add them in small batches and turn on the coffee grinder for no more than 20 seconds, otherwise the blades will overheat, the nuts will release oil and stick together
When you sift the nut flour through a sieve, the remaining grains of nuts can be put back into the coffee grinder, ground and sifted until all the nuts turn into flour.
There are some features of working with different nuts. For example, not everyone knows how to make hazelnut flour without soaking. The fact is that the skin of this nut cracks when toasted, and then is easily removed if you pour the nuts onto a towel and rub, so you don’t have to soak the hazelnuts. Just pour boiling water over the pistachios and then dry them in the oven.
Drain arrangement
When building a bathhouse, it is necessary to pay special attention to the arrangement of the drainage system. Ineffective moisture removal can cause premature rotting of the wooden floor, leading to the appearance of mold and unpleasant odors.
The best option is to install a sewer pipeline under the bathhouse, which removes water to a septic tank or cesspool.
Trenches for pipelines must be dug even before the frame is installed on the grillage . They must be brought to the building at those points where the drains in the washing room will be located, as well as sinks and toilets (if a separate bathroom will be installed in the bathhouse).
The trenches should have a slight slope so that the pipes are located at an angle and ensure the removal of moisture by gravity.
The video will show you how to install a drain in a bathhouse on screw piles:
Floor construction
When building this type of bathhouse with your own hands, it is very important to provide the correct floor design, the construction of which directly depends on the foundation. Hot steam condenses and tends to flow down, just like water from a shower
Therefore, the design of a non-leaking bathhouse floor, located on a raised platform of screw piles, is more complex:
Draft level
Subfloor equipment
Plank covering, without cracks, treated with antifungal impregnations. It is lined with film materials to protect it from moisture from below, and filled with expanded clay.
The top is also covered with film. The use of roofing felt and other bitumen-containing coatings in the future can complicate life with the unpleasant smell of resin. The height of the drain pipes and passages under them at all floor levels are marked immediately.
Thermal insulation
Insulation is made from available material:
- Mineral wool (stitched mats, roll) – 0.25 m thick;
- Foam polymer, polystyrene foam (slab) – 0.15 m.
Top protection from moisture is required. Expanded polystyrene is resistant to this effect. Other insulation materials reduce their properties. Membrane coatings have proven themselves to be excellent protection. They are produced in sufficient length and width (maximum 61×15.5 m) to be covered in one piece, with an overlap up the walls. In a frame house, vapor barrier is also done on the walls, with condensate being released onto the membrane to drain by gravity.
Construction price: do it yourself and turnkey
In order to save budget, many owners of suburban areas build wooden bathhouses on screw foundations with their own hands.
In this case, the main items of cash expenses will be:
Purchase of pile supports, the cost of which is 1500-3500 rubles, depending on the size.- Purchase of waterproofing materials, insulation materials, raw materials for preparing concrete mixtures (sand, cement, crushed stone).
- Ordering reinforcement for arranging grillages on screw piles, channels and edged boards for tying supports.
- Transportation of the listed materials by our own vehicles or delivery service.
When contacting a specialized construction organization, the costs will be slightly higher. In addition to the listed items, the cost of services for conducting geodetic research on the site and drawing up project documentation is added to the final amount.
The cost of professional builders' services is usually comparable to the total costs of purchasing building materials.
Self-construction of a screw foundation for a small bathhouse measuring 3x3 m costs an average of 20-25 thousand rubles. During turnkey construction, the amount can increase approximately 2 times.
What is the best way to sheathe the frame?
In Russian baths they often use a wooden frame.
The lathing takes on the functions of ventilation. The gaps will prevent moisture from accumulating on the surface of the timber and insulation. Ventilation gaps provide good air exchange, where there is no room for dampness or fungus.
Fastening is carried out vertically. To insulate the walls of a bathhouse, not all types of thermal insulation can be used.
It is prohibited to use flammable cheap polystyrene foam or polystyrene foam.
Expanded clay and ecowool are not suitable due to the fact that they quickly become saturated with moisture and lose their working properties.
The best insulation options:
- basalt wool;
- kaolin wool;
- vermiculite
Photo: wall construction of a frame bath.
The outside of the frame structure can be finished:
- siding;
- decorative plaster;
- edged board;
- half beam;
- clapboard;
- croaker;
- tiles;
- block house;
- plastic panels.
The cladding with a block house that imitates a log looks beautiful.
For interior work, lining is considered a universal ceiling and wall material. It is convenient for her to sheathe the steam room and dressing room. The lining does not heat up and is easy to install. To decorate the shower, choose ceramic tiles or moisture-resistant wood.
It is forbidden to paint or varnish the finish in the steam room, otherwise when heated it will begin to release toxic substances that are harmful to health.
It is allowed to use moisture-resistant plasterboard for covering the walls in the locker room. OSB and MDF boards are suitable for the same purposes.
The procedure for internal lining of the bathhouse is given in more detail in the section below.
Reviews and recommendations
The technology of constructing baths on pile-screw foundations is very popular . Reviews from owners of private plots confirm that the construction of such structures takes much less time, effort and money compared to monolithic, strip and other foundations and other foundations.
Experienced users recommend using piles with cast screws and galvanized surfaces - such products are highly reliable and are not subject to premature wear.
A fairly common mistake made by self-taught builders is strengthening pile-screw foundations with additional blocks that are installed under the partitions. This method is ineffective and even dangerous.
With seasonal temperature changes, the soil under the blocks can swell, which is why the floor in the bathhouse begins to “play” and deform. Foundations on screw piles, built in accordance with the technology, do not require strengthening with such dubious methods. This topic is discussed on the forum.
Everything you need to know about the design and construction of a pile foundation can be found here.
Features of the structure
When the territory of the site abuts a body of water, the opportunity arises to implement a unique project - a water bathhouse. Many owners of dachas or country houses dream of such a structure. And usually a structure is erected, one end of which stands on the shore, and the other goes into a lake or river. And piles help keep the bathhouse above the surface of the water.
The idea is not new. Pile foundations for bathhouses have been used for many centuries. It’s just that hardwood was always used as support. And the most common tree in our regions was larch. After all, it has one unique advantage - it does not rot. Therefore, it can stand in water for several decades.
With the development of technology, it increasingly began to be replaced by metal. This slightly increased the cost of construction, but significantly increased the service life. And the use of this method is not only aesthetic in nature. Pile foundations are widely used and are used where it is impossible to install a tile or strip foundation.
Pile foundation for a bathhouse Source rostern.ru
Conditions under which it is necessary to install piles:
- The region often alternates between soil freezing and subsequent thawing. This causes soil movement.
- The area is characterized by regular floods. Groundwater is located too close to the surface.
- There are sharp elevation changes on the site (hillocks and slopes).
- The building must be erected above the water.
To ensure reliability, many factors must be taken into account. But for all cases there is one general condition. The pile must be buried at a distance of 1.5 to 2 meters. Such parameters will ensure the stability of the structure even in active seismic zones.
Connection of components
The supporting components can be connected using a special structure - a grillage made of concrete or reinforced concrete. Depending on the construction method, prefabricated and monolithic structures are distinguished.
For baths, a raised grillage is most often erected, which is at the same level with the ground.
- The top layer of earth is removed to the thickness of the bathhouse foundation. Sand is poured into the resulting depression. This creates a shock-absorbing cushion about 10-15 centimeters thick.
- Wooden formwork is constructed by knocking together individual panels. However, regular boards can also be used. The structure must be able to withstand the concrete composition.
- The internal part is reinforced with metal rods. Typically, the connection of fragments is carried out by welding. The steel mesh is laid with a distance from the ground of at least 5 centimeters.
- The inside of the formwork is completely filled with concrete. To prepare a suitable composition, cement M 300 and 400 is used. The following proportion is adhered to: cement - 1; sand – 3; crushed stone – 7.
Connecting the racks using a strip of reinforced concrete.
