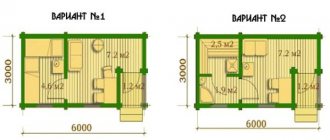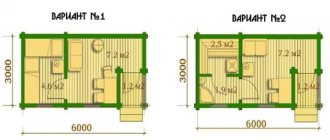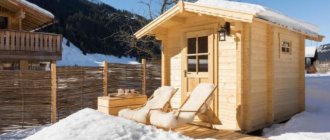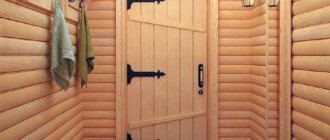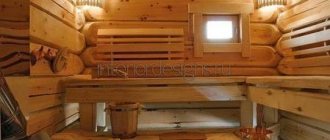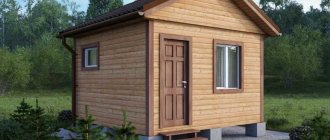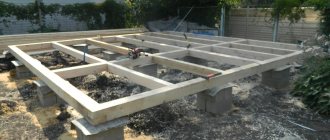Visiting a bathhouse is a useful pastime that many people enjoy. What could be more pleasant than a good steam bath and then enjoying hot tea in nature? Everyone wants to have a bathhouse on their plot, but many are faced with a problem - the territory of their plot of land is too small, which is why they cannot afford to build a building.
Even if you cannot boast of a spacious area, there is no need to deny yourself the pleasure of having your own bathhouse. The best option for areas with a small area is a 3x4 bathhouse project.
3x4 baths: construction nuances and advantages
There is no need to complain about the small area of the summer cottage. There are always 12 “squares” to build a compact building. A bathhouse 4 m long and 3 m wide is the best option for a small family that has a small summer cottage:
- Few building materials are required.
- the work will take a little time, especially if you order ready-made wall structures.
- By building bathhouses with your own hands , you save on labor costs for the contractor.
- It’s easy to decide on the foundation: for light baths made of timber and porous materials, a columnar version is suitable, for buildings made of heavy blocks or bricks - a strip one.
The special features of such a building are functionality, low-cost construction, and ease of use. With proper insulation and ventilation, the bathhouse can be used throughout the year. The basis for long-term operation has always been considered the “correct” design and skillful choice of materials.
How to place a 3 by 4 m bath box
Taking into account the specifics of the premises, in particular the presence of wastewater, we are guided by the rules of sanitary standards, which require that the bathhouse:
- stood on an elevated area of the site, away from residential buildings;
- was at a distance of at least 10 m from the roadway, at least 15 m from her residential building and 2-3 meters from the neighbors’ fence.
- from the nearest well was at least 5 m.
Some enterprising owners plant a hedge around the bathhouse. This not only hides the hut from prying eyes. Plant roots absorb excess moisture around the house, and foliage protects from dust. Green spaces provide good protection for nearby buildings in case of fire.
When drawing up a design for a 3x4 bathhouse, be sure to take into account the soil structure on the site. The type of foundation depends on this: if clayey heaving soils predominate, you will have to make a monolithic foundation and install drainage ditches.
The layout of the 3x4 bathhouse includes a communications diagram. Electrical cables, sewer and water pipes, and a ventilation system are mounted directly into the walls and laid in the foundation so as not to damage the finish.
Types of baths
Bath procedures can have different purposes: some people visit the bathhouse for the purpose of healing, others pay tribute to traditions and rituals. Russian and Finnish baths are popular among Russians - the construction of 4x3 m allows for a comfortable stay.
The Russian bath is high temperature and moist steam that opens the pores of the skin. It comes from hot stones doused with water or herbal infusions. Under the influence of a hot cloud, a person sweats profusely - thus, toxins are eliminated, the body is cleansed, and the immune system is strengthened. The peculiarity of the Russian bath is the presence of a stove that heats the stones. The Russian bathhouse is traditionally made from edged timber, 3x4 - a size that leaves no wood waste.
Finnish sauna is high temperature and dry steam. Humidity in the sauna is maintained at 8-25%, not higher. The stove can be either wood-burning or electric. The Finnish sauna is more suitable for beauty treatments, often including a relaxing and healing massage, facial and body cleansing.
Other types - Japanese with its varieties, Turkish hammam are more often found in large bath complexes and require the installation of special ventilation systems.
Materials for construction and finishing of baths
The walls are most often made of timber , although in modern designs of 3x4 baths there are buildings whose load-bearing walls and partitions are made of brick and expanded clay concrete.
By choosing wood as walls, you get a reliable, durable, environmentally friendly box, which is sheathed inside and outside with functional and decorative materials. Glued laminated timber, larch and linden logs are popular among summer residents. Some owners order ready-made frames; frame baths are easily and quickly folded like a construction set.
The disadvantage of wooden buildings is low fire safety. To extend the life of wood, special varnishes and impregnations are used, which can cause a fire in the event of a short circuit or the proximity of an open fire. On the other hand, fire-resistant cladding materials are now available.
Brick, unlike wood, does not burn, has a long service life, and weakly absorbs moisture. It is not afraid of temperature changes, so 3x4 brick saunas are a frequent choice of individual builders. In addition, the brick is light in weight, making it easy to carry the material when working independently.
Expanded clay concrete blocks are larger and heavier than brick, but have good heat capacity. A bathhouse made of expanded clay blocks is warm, however, it is worth taking care of good waterproofing: expanded clay absorbs moisture. For heavy wall modules (brick, cement blocks), you need to build a strong foundation.
The walls of bathhouses are also laid with foam blocks, aerated concrete, and wood concrete. Warm materials serve as a frame and heat insulator, but require protection from moisture, both from the inside and outside of the building.
At the final stage of construction, the roof is covered with hard or flexible materials. Ceramic and bitumen tiles, ondulin, sheet metal or slate - the coating depends on the design of the bathhouse .
Important! They also calculate the number of consumables for the veranda , if one is planned.
Interior decoration of the bath
Interior decoration depends on the purpose of the room. For example, it is always hot in a steam room, so materials that are resistant to high temperatures are selected here.
Experts recommend making the ceiling of the steam room in the form of a sandwich: beams - boards - vapor barrier - insulation - waterproofing - boards. The beams, after being covered with panels or slabs, form a panel ceiling. There is an option when the boards are laid on top of the beams.
The walls are decorated in accordance with the design concept. Baths are 3x4 in size, made of timber or blocks, most often lined with wood. If there is a choice, preference is given to strong and light linden, non-resinous alder, moisture-resistant Altai cedar or durable oak. The wood exudes a pleasant aroma and is not harmful to health.
For interior decoration, ceramic tiles, wicker panels, and stone are used. The combined walls look beautiful: the area around the stove is decorated with natural stone for protection from fire, and in the remaining space, ceramic tiles or lining are placed in the form of a pattern.
The most popular covering is wood. Leaky and non-leaky floors are made from it Floorings are treated with special impregnations to make them last longer. Many summer residents pour a concrete floor, and to prevent the cement from slipping and creating unpleasant sensations for the feet, ceramic tiles are laid on top of the concrete screed. If the bathhouse operates in winter, a “warm floor” system is provided under tiles or screed.
For the floor, decking is used - a polymer terrace board. The material is light, it is taken out to dry, as is the case with wooden boards.
Exterior finishing
External finishing not only gives the bathhouse a presentable appearance, but also protects it from precipitation and cold air. A properly selected “fur coat” for insulation creates a comfortable temperature and reduces the cost of maintaining it. Houses with brick and concrete walls must be insulated; these materials have high thermal conductivity and do not retain heat inside.
After installing the insulating layer, the building is sheathed according to the principle of a suspended ventilated facade:
- A bathhouse made of blocks is lined with brick, leaving a free space of 5-10 cm. The gap is filled with available heat-insulating material.
- If the temperature in a block bathhouse is constantly kept above zero, decorative bricks are laid.
- Concrete, brick and other block walls, after installing a slab vapor-tight insulator, are covered with wet plaster.
- Wooden buildings are decorated with clapboard, siding, and metal profiles.
A modern decorative block house made of vinyl, metal or wood imitates log masonry; this cladding is suitable for finishing a bathhouse in the Russian style “like wood”.
Optimal room dimensions for a small bathhouse
The size of 3x4 m allows you to arrange small but comfortable compartments for a steam room, shower, dressing room , and rest room. The internal usable area, which is 10 m2, is divided into functional zones in different ways, depending on the purpose of the building. The most popular internal dimensions are:
- relaxation room – 5 m2;
- sink – 2 m2;
- steam room 3 m2.
2nd option: steam room 4 sq. m., sink 1.5x1 m, rest room 2 by 3 m . Both room layout options are suitable for those who like to hang out after a bath.
Those who pay more attention to the soaring procedure divide the area into 2 compartments:
- dressing room, 3.5 m2;
- steam room, 6.5 m2.
With this arrangement, a shower stall is placed in the steam room, and a locker and a woodpile are placed in the dressing room.
Some summer residents allocate 8 “squares” for a steam room, compactly place a bathroom in it, and set up an attic space for a relaxation room and storage of bath accessories. That is, each developer, based on the proposed projects , independently sets the dimensions of his bathhouse , focusing on needs.
Design optimal for a 3 by 4 m bath
Features of building a small bathhouse
It’s not difficult to build a compact 3x4 m bathhouse yourself. They start with the basics, that is, with choosing a location. Next, a detailed diagram , which takes into account:
- external dimensions;
- water supply system;
- drainage system;
- power supply;
- heating type;
- type of ventilation.
Mark window and door openings and roof type. And the most important thing is to distribute and calculate the dimensions of each room. In a 3x4 bathhouse it is quite possible to arrange a dressing room, washing room, steam room and relaxation room. The rooms will be small, but they will be enough for a small family to use.
View this post on Instagram
Post from Ded Lesovik

