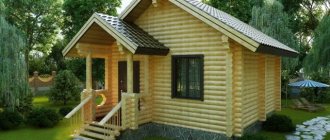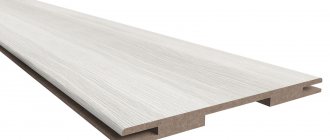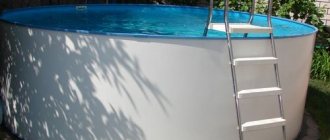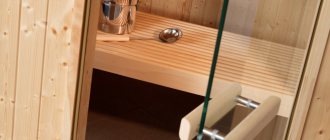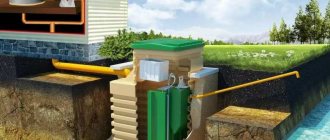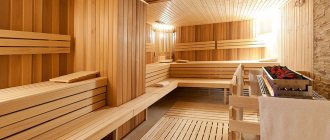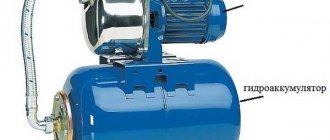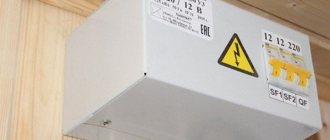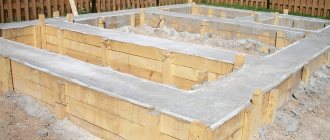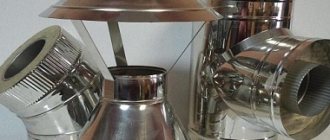Two-story baths with a rest room located at the top became quite common structures. For comfortable use of the bathhouse, the staircase in the bathhouse to the second floor becomes important. Lifting should be safe and comfortable. At the same time, the design and design of the staircase must be compact and withstand possible negative impacts on the material.
An example of installing a staircase in a bathhouse to the second floor
Example of a two-flight staircase
Depending on whether the rise is located outside or inside a building, the requirements for the size and material of the structure will vary.
Do I need to paint?
Many people do not know how to properly paint the stairs in a bathhouse.
There are supporters of natural wood, without coatings. This opinion is wrong. The staircase needs protection, otherwise rotting processes will begin over time. The humidity in the bathhouse is always high, and mold and mildew may appear. Wooden stairs to the bathhouse need a protective coating. They are best protected by special wood varnishes, as well as drying oil. Regular paint enamel has less protective functions than varnish. If you have to choose between no coating and paint, it is better to choose paint. You can choose a woody shade, and it will be practically invisible. Layers must be applied thinly so that they have time to dry.
Nowadays, special wood impregnations have appeared that have protective functions. You can take advantage of this new product on the construction market. This type of coating will not change the color of your stairs. There are series that give a light woody tint. Lately, people have been choosing the colors “walnut” and “amber oak” more often than others.
Tags: bathhouse, second, staircase, hand, own, floor
« Previous entry
How to escape from moisture - arranging a vapor barrier
An attic above a bathhouse is not at all the same as a second floor above an ordinary room. It's all about the temperature and humidity conditions, which differ significantly from normal conditions. After all, the main problem of the second floor of a bathhouse is high humidity. After all, a lot of steam comes from below, from the steam room, and therefore a special layer for such a construction is simply necessary. If the bath attic is equipped like an ordinary one, it will always be too stuffy and humid. Therefore, the interfloor pie here should be like this: on the side of the bathhouse, below, a vapor barrier must be placed (this can be foil or film), then insulation, and the finished floor on top of it. The “pie” will look something like this if you look at it from the bottom up:
- Finish ceiling: lining, suspended or plasterboard.
- Rough ceiling.
- Vapor barrier: film or foil.
- Thermal insulation: basalt wool between the rafters.
- Ventilated bottom gap – 50 mm.
- Roofing membrane - Tyvek, Isopan or Utah.
- The upper ventilation gap is also 50 mm.
- Lathing.
- Roofing covering.
In addition, all wooden elements of a log bath with an attic must be carefully treated with fire retardants and antiseptics
Before you start insulating, it is important to make sure that all its supporting structures are in order - cracks and small flaws need to be caulked or sealed with foam
If metal tiles were chosen as the roof over such a veranda, a film under it is simply necessary so that condensation does not accumulate on its inner surface. And the ventilated space between the insulation and the roof itself will significantly extend the life of the rafter structure - the wood will breathe.
You can also build a more budget-friendly option: use ordinary reinforced film as a vapor barrier and seal its joints with tape. And as insulation, use Ursa for the floor, for walls - slab insulation, placed in a spacer between the existing frame posts. The cheapest of them are Knauf, Techno and Rocklight.
Design of a staircase in an apartment to the second floor: examples
It is clear that the hall must be well lit; high-quality lighting must be installed, which can be created from 2-3 elements of the main light source and local lamps. A winning solution for illuminating a hallway is to install spotlights on the steps of a lifting structure. Optimal lighting will create a unique atmosphere. Undoubtedly, owning a luxurious mansion is the dream of many. But, not infrequently, you have to decorate a hallway where there is little space.
If the hall is narrow, then the wall can be decorated:
- Photos in original frames;
- Interesting panels;
- Exclusive posters.
If the structure is wide, you can place flowerpots with fresh flowers or accessories that can be bought at Ikea on the staircase tier. This will add sophistication and create a warm, family comfort. If the parameters are small, then the design can be glass. The fastening can be on bolts, this is an economical option. The best solution for small-sized housing with a staircase would be to install a mirror, which will decorate the interior and also visually expand the space. A mirror placed opposite the light source will additionally illuminate the space.
Construction
Planning and creating a mini-sauna for a private home with your own hands is a rather labor-intensive process. You can properly arrange a building with a swimming pool on the ground floor or, for example, on the second floor. It will look good in a brick or frame house. An extension made of aerated concrete or timber material is also suitable for these purposes.
The Finnish sauna is often located in the basement. The main thing is that there are step-by-step instructions, all the drawings and a suitable design.
The construction of a sauna, as a rule, always begins from the floor. It is recommended to give preference to tiled flooring over wooden flooring. The tiled option is much more practical and economical. The tiles do not need to be coated with special compounds to protect them from moisture; it is enough to wash and wipe them.
First you need to remove the old covering in the room and make a screed. You need to put tiles on the screed, but it is better to use regular ones without any special requirements.
Next you need to build the frame. Before installing the slats, you must make a vapor barrier on the walls; you can use glassine or bitumen paper. The vapor barrier is fixed to the wall with an overlap of 14–19 cm using a wooden strip and a stapler.
For a wooden frame, it is recommended to use a square beam with a cross-section of 5 cm. The number of bursa and horizontal slats is selected depending on the project or the size of the sauna. The pitch between the support beams is selected based on the calculation of the width of the insulating material.
To install a frame ceiling, just throw a few beams and securely fasten them. Immediately you need to prepare a hole for installing power supply and ventilation. The insulation is placed in the cells between the beams of the vertical frame.
The insulation must be covered with aluminum foil, which will retain heat inside the sauna. You should ensure that it is fixed with the mirror side inside the steam room.
The next step is to line the interior of the sauna with clapboard made from the selected wood material. It is worth remembering about ventilation, as well as running power wires for installing the stove and lighting in the sauna.
The final step will be to install the door and stove inside the sauna. It is best to use a glass door with a wooden handle, because it will last much longer than a solid wooden door. The power of the installed stove is also selected based on the calculation of the volume of the sauna and the required output temperature.
You can use different types of stones for the stove, but the best choice is still jadeite. This is an expensive stone that belongs to semi-precious rocks. When heated, it releases useful elements, including even silver ions. A sauna with such stones will relieve problems with the stomach, kidneys, and diseases of the nervous system.
It should be remembered that the stove and lamps must be connected to the power line. It's worth doing a few test runs of the finished sauna before you try it out yourself. Thus, if you follow a clear construction plan and adhere to certain rules, you can build a sauna in your home on your own.
Finish options
Typically, steel and aluminum structures are very cold when they come into contact in winter if they are attached to a metal hatch. Aluminum does not need to be painted, but a double-treated surface will still be much warmer. Steel handrails, if provided, need insulation most of all.
The distance between steps is determined by the standard, taking into account the average length of a human step; it is usually just over 19 cm.
Important! If the steps seem slippery, they can be opened with rubber paint for metal, or anti-slip polymer pads can be attached.
Important points
With any method of laying insulation, it is important to understand that under the attic floor there is a steam room and all adjacent rooms. This means that at the second level a greenhouse effect is possible
This must be avoided at all costs, as steam will quickly render the entire structure unusable.
To do this, you need to take care of high-quality hydro and vapor barrier of the ceiling between levels. Ventilation will also be of utmost importance. The comfort of being inside and the service life of the building depend on how well the entire building is ventilated. Moreover, it is necessary to provide ventilation not only in the attic, but also in the bath complex itself.
What to remember?
Any spiral staircase device is convenient to use and performs an aesthetic function.
At the same time, it should be easy to use and multifunctional, harmoniously combined with the overall style of the house.
Fully meet the requirements of future users and comply with all safety regulations, especially
if small children and elderly people live in the house.
And since this type of flight of stairs is a complex engineering structure and requires the presence of two or more flights,
which must be separated by turning platforms or steps.
In their production, a preliminary calculation of the overall dimensions of the staircase itself, the dimensions of its winder steps and the tread width are required.
In addition, in order to achieve maximum service life, reliability and safety of operation of the twisted staircase,
When making it, you should adhere to the following recommendations:
a design with a free inner edge of the horizontal plane of the steps helps reduce injuries due to foot slipping during ascent or descent along their narrow part. This method of installing a spiral staircase makes it safer to use; The most affordable, more reliable and safe option for a spiral staircase is considered to be a model in which the steps are fixed to a load-bearing support and have spiral guards. Other types, which have handrails of a bent-adhesive type and steps fixed without support, are significantly more expensive to manufacture and require complex installation; since when moving along stairs, only their middle is most often used, it is better to make it wider - about 20 centimeters, and already at a distance of 15 cm from the central support, the width of the steps can be reduced to a width of 10 cm; Remember that narrow steps are inconvenient and unsafe to use! when making a purlin, it must be taken into account that the minimum step length should be 15 cm, and the distance between two steps should be 30 cm; The manufacture of its steps depends on the purpose of the staircase. If the steps are rarely used, then they can be up to 60 cm long with a diameter of the span itself of 1.4 m. The optimal size is a step length of 80 cm and a diameter of 2 m; It is not recommended to make steps on turning stairs, because they can interfere with the full placement of a person’s foot on its surface. And this can lead to your foot slipping and falling; When calculating the dimensions of the staircase and drawing up its design, one should take into account the optimal height of the passage, which will ensure comfortable movement of a person along a turn up to 2 m wide
Therefore, the dimensions of the spiral staircase should be convenient for all its users: both adults and children; each of the full turns of the circular staircase must contain at least 11-12 steps; The angle of inclination of the stairs itself is also important. And the larger it is, the less space in the room a spiral staircase made of wood or metal will occupy
Acceptable tilt values are considered to be an angle ranging from 23 to 45 degrees. The most convenient to use angle is considered to be from 25 to 35 degrees. If it is more than 45 degrees, then it will be possible to climb such stairs only backwards. And with a slope of less than 23 degrees, nothing will be better than making a spiral staircase in the form of a ramp yourself - without steps; a thick-walled round metal pipe with a diameter of about 5 cm is optimally suited as a central support. Even such a minimum diameter will provide the finished structure with the necessary strength. But to create a vintage staircase, you can take a larger pipe, but with fairly thick walls. Such a support will be installed vertically, so the place where it comes into contact with the floor must withstand a colossal load; If the installation of a spiral staircase is carried out on a wooden floor, then its vertical post must be secured to the base using anchor bolts and fasteners. You can also secure the base of the structure by pouring concrete using tie rods.
Construction requirements
The installed types must meet all basic operational requirements.
If the product is located outdoors, then you need to take into account a number of nuances:
- Durable railings, balusters and other barriers are a must.
- The work requires a material that is least susceptible to high levels of humidity, sudden temperature changes, as well as various precipitation.
- All steps must be equipped with small notches or a specific relief that will protect all users from slipping and accidents.
Since the product is located outdoors, the master can fully implement all the basic requirements for standard dimensions, without saving valuable space on the width of the flights. Thanks to this, it is possible to reduce the angle of inclination, thereby increasing practicality.
Metal is ideal for the street
Plan and calculation of the stairs
type of instalation
It is good when the layout of the stairs to the attic was carried out by the designer, and the design was made in accordance with precise calculations. But we are considering the case when everything needs to be done independently.
Folding attic stairs: a compact solution
The first question that will arise even before the calculations begin is how to position the stairs to the attic? The easiest way is to install a ladder from the street. This method is simple because you don’t have to make a hatch and make changes to the interior.
However, the location of stairs in houses with an attic is often internal, since most owners of even small country houses prefer to install stairs in the house. Firstly, such a ladder is much more convenient to use. And secondly, it will not attract representatives of the criminal world with another entrance door, which, most often, is not reliable.
After you have decided on the installation location of the structure, you need to decide what material the staircase will be made of. Typically, homemade stairs to the attic are made from hard wood. This is due to the fact that it is much easier to work with wood, and the appearance of the structure will be more attractive. This staircase looks very beautiful.
Advice! Before constructing a staircase, lumber must lie for at least three days in the room in which it is planned to install the structure. It is recommended to use kiln-dried wood.
Beautiful staircases - an overview of wooden and forged creations
Stair type
Of course, the desire of any home owner is to save as much space as possible. Also, a homemade staircase to the attic must be made in compliance with all safety standards, and the structure should not greatly obscure the room.
The safest and flattest staircase will take up a lot of space in the house. A steep staircase will take up less space, but will make climbing and descending difficult and dangerous. Therefore, a great option, especially for small homes, is a compact folding staircase. It can be made from wood and several metal elements.
However, this is far from the only design option that can be located in a small area.
It also doesn’t take up much space:
- Marching staircase. Such structures can be built on the basis of a stringer, a bolt, and two supporting bowstrings can also be used. In order to save space, stairs are usually made with two flights, between which there are winder steps or a landing. The single-flight option will take up a lot of space, but you can make a closet or utility room under it.
- Spiral staircase. It looks great and takes up minimal space, but it is quite difficult to do yourself. It is much easier to purchase a ready-made kit with a stringer. Assembling it does not seem difficult, since there are always detailed instructions from the manufacturer.
- Staircase "Duck Step". This is the simplest type of staircase, which we will discuss below.
Design
The design of the future staircase is determined by the following parameters:
- Lifting height. It consists of the distance from the floor to the ceiling plus the thickness of the top floor pie.
- Area of the structure in plan. The steepness of the stairs, its width and the size of the hatch to the attic depend on this.
- Tread width. This is a very important characteristic, which often forces you to change the type of construction and completely redo the project. Therefore, you should calculate in advance so that your foot rests completely on the step, but there should not be any extra distance. The most optimal tread width is 30 cm, the width of the march is 80-100 cm, and the height of the riser should be within 15-19 cm.
Duck step staircase - design features
So we have looked at how to calculate the stairs to the attic, and now we can proceed directly to its creation.
Peculiarities
Correct installation of trims and trim on entrance doors
A large number of people prefer two-story baths, because with their help you can significantly reduce construction costs. Moreover, this type of design will allow you to combine several separate zones in one room.
Quite often, designers include spacious terraces in projects of these structures. The project can either be done with your own hands or ordered from special construction companies. Such structures will be able to emphasize the beauty and elegance of the bathhouse building and the entire summer cottage as a whole.
Many repair specialists recommend that consumers build two-story bathhouses on their land plots, because such buildings have a number of important positive qualities:
- Multifunctionality. These structures will not take up too much space, but at the same time they will be able to accommodate a variety of rooms (gym, storage room, workshop, place for billiards).
- Great appearance. Two-story buildings of this type will look great on almost any suburban area and can give it a beautiful, sophisticated accent.
- Possibility of installing a swimming pool. These baths will allow owners to easily build a swimming pool. As a rule, it is installed on the second, free floor.
- Lightweight thermal insulation of the upper tier. It is not at all necessary to carry out complex procedures for insulating the second floor, because the hot steam from the steam room will rise higher and warm up the space.
Types of stairs to the attic and their designs
There are several types of stairs that connect the first floor to the attic. Among them are: panel (reinforced concrete) and modular.
Panel stairs (reinforced concrete)
They are distinguished by a self-supporting structure, which rests on the upper and lower parts of the ceiling and walls. They seem heavy and cumbersome, so such stairs are not recommended for a small house and small spaces. This solution is suitable for large spacious houses.
Modular stairs
Modular stairs are made from individual parts called modules, they have a self-supporting system and are based on a single support beam. It consists of metal pipes located under the steps. The beam is fixed from below and above to the floor and ceiling of the building. These modular structures are assembled from top to bottom.
As the structure progresses, it can be attached to the wall one to three times using special anchors. Additional fastening will help us increase the strength of the structure and prevent the staircase from swaying from side to side. Height-adjustable steps are screwed to the beam. This model provides the ability to create any shape.
The installation of the modular staircase can be seen in the video below.
Modular models can be:
- Single-flight with one flight (simple) - this model is straight, has one flight, it is the simplest and most common, the steps have the same height and width, and the installation of such a model is not difficult.
- With two, three spans or as they are also called marches. Models with a platform are also a popular solution; they are convenient and safe. However, such options require more space than simple single-flight ones, since they have small or rather wide (depending on the design) rest areas between the spans. The span can rotate 360 or 90 degrees.
- Rotary - installed around one axis. This model has steps of different sizes and shapes. They are a good solution when space is limited. Such structures are quite difficult to design and install, but they are well designed and reliable from a safety point of view.
- The central beam model is an interesting alternative to traditional models based on two support beams. Suitable for large open interiors.
Spiral or spiral staircases
This model takes up very little space, so these stairs to the attic are very suitable for small houses
Since it is especially important to choose the right size of the stairs to the attic in a small house
This structure is located around a central column to which it is attached. The column is usually metal, sometimes it consists of several elements superimposed on each other. Screw models can be left- or right-handed, depending on which side of the entrance there is a handrail.
Staircases
Their steps are mounted on long beams on both sides. Beams, or stringers as they are also called, can be placed at the ends of the steps, in the middle or only on one side, and the other end of the step can be attached to the wall. The stringer is a load-bearing element and can have a thickness of 60-80 mm.
One of their varieties of stringer structures are screw models, the steps of which are mounted on a stringer on one side, and on a column on the other.
Folding models
They are very practical for small homes. They are used in small houses as stairs to a non-residential attic or attic. They are convenient and do not take up much valuable space, since they are most often folded; they are laid out only for infrequent visits to an uninhabited attic or attic. The designs can be made of wood or metal, some options are quite decorative in shape and can even decorate a modern industrial-style interior. However, their practicality is low; such designs are not suitable for frequent use, especially in families with small children or elderly people.
Peculiarities
Installation of beacons for floor screed
Depending on the needs of the customer, modern construction companies offer a variety of projects - from compact one-story 3x3 houses to two-story spacious bathhouses with a swimming pool, bathroom, terrace and gazebo, in addition to the main premises - a washing room and a steam room. The bathhouse can be a separate building on the local area, or it can have a common roof with the house or be connected to it by a covered gallery.
A modern bathhouse is built from the usual wooden beams or logs, but also from expanded clay blocks, SIP panels, bricks and other materials. The choice of possible options is so wide that you can choose a project that 100 percent satisfies all your requirements and budget. It is necessary that the bathhouse also meets safety rules (primarily fire safety), GOST, building codes and regulations (SNiP).
Making stairs
The simplest option is a single-flight staircase. The steps are fastened in two ways: on a stringer or a bowstring. A stringer is a beam about 25-30 cm wide and 6-8 cm thick. Such a beam should not have any flaws, so most often it is made up of two boards. In such a beam, cutouts are made for attaching steps (in the form of teeth). A bowstring is a board with the same parameters in which the groove for inserting the step board is made. The most common design is a staircase based on a stringer.
The stringers are installed at an angle of 35-37º to the floor, which forces the total span length to be about 5 m (with a room height of 2.5-2.7 m). At the bottom, this element is fixed to a support beam (beam), and at the top, a stringer is inserted into the ceiling beam. Fastening is done using anchor bolts.
The step is made of two parts - a horizontal platform (riser) and a vertical board (riser). The riser is made of a board with a thickness of at least 35 mm and a width equal to the width of the step. For the riser, you can use a board 2-2.5 cm thick and about 16-20 cm wide. The board for the steps is carefully processed and sanded. The riser is attached to the horizontal edge of the stringer cutout, and the riser is attached to the vertical edge. Fastening is done with screws and coated with wood glue.
Video about the procedure for installing a standard staircase to the second floor.
Railings are made of vertical posts (balusters) and handrails. Balusters can be made from timber with a cross-section of at least 4x4 cm. You can use ready-made decorative parts. They are attached to the steps using screws. These posts are secured at the top with a handrail.
If there is a need to manufacture a two-flight staircase, then first a turntable in the form of a wooden flooring on vertical supports is constructed. For support, a beam with a cross-section of at least 8x8 cm is used. Next, stringers are installed with an insert into this area.
Video about making a staircase with your own hands without involving third-party specialists.
If you have a second floor or a residential attic, it is impossible to do without an internal staircase. Such a structure is made of wood, taking into account the free space. During manufacturing, all safety requirements must be taken into account.
It's hard to do without a ladder. Stairs in private homes can be of various designs, made of metal, wood or concrete. This article will describe the sequence of manufacturing a wooden single-flight staircase, which, although its design is quite cumbersome, does not raise any questions or problems during its manufacture.
First you need to calculate the staircase, calculate its parameters and dimensions, and also select the most suitable place for its installation. The main parameters include the size and number of steps, the width of the span, the length of the stairs, the angle of inclination and the height of the ceiling.
The height of the stairs should be more than 2 m, and the angle of inclination should be less than 35°. Taking these data into account, it can be determined that the length of a single-flight staircase will be about 4-5 m, so the place for its installation must be provided at the design stage of the house. The width of the march should not be less than 0.8 m, and ideally it is within 1-1.5 m.
As for the steps, their height is selected in the range from 10 to 20 cm, and the depth - from 20 to 35 cm. The most common and correct option is steps with a height of 15 cm and a width of 30 cm, although if there are children or elderly in the house people, these parameters can be changed, the main thing is that the condition is met: the sum of the two step heights and their depth should be within 60-64 cm. For example, the step height is 20 cm, then the depth is: 60-2*20=20 cm. Lower The steps are chosen for children because they are deep, and children, running down, will have to take two steps on each step.
The number of steps depends on the height of the floor of the second floor and is calculated by dividing this height by the height of one step.
When making a staircase, it is important to strictly adhere to the parameters obtained during the calculation, especially for steps. The option in which their height will fluctuate within plus or minus 5 mm is unacceptable, because it can lead to inconvenience during operation, including injury
Requirements
The master must take a responsible approach to calculating the width of the flight, as well as the depth and height of the steps. Only in this case will the staircase have the necessary safety and comfort. Experts recommend relying on accepted standards, taking into account the free area allocated for the construction of the lift.
Basic parameters:
- When placed internally, the width of the march should be in the range of 75-80 cm.
- The minimum size should not be less than the required 65 cm.
- It is most comfortable to use the stairs with a flight of more than one meter.
These nuances are relevant in relation to straight and rotary stairs. The optimal width and height of steps is calculated based on the parameters of a person’s foot.
Since the sauna has a high level of humidity, the wood material used must be resistant to the development of putrefactive bacteria. It is best to choose natural raw materials from ash, larch, and wenge. Stainless steel is suitable for creating metal steps. This material is not subject to corrosion and deformation.
The available option is presented in the video:
Distinctive features of spiral staircase structures
Like all elements present in the interior of a room, radial staircase systems can also have advantages,
and disadvantages, each of which you need to know about when choosing exactly this option for installation in a particular room.
The main feature of spiral staircases is their unusual shape, design and installation methods.
Externally, this structure looks like a petal with rounded edges,
which, after installation, can occupy an area of only 1 m2 and still provide a comfortable transition between floors,
living quarters and attic. This is where all the advantages of using spiral staircases come from:
- Compactness is a determining factor that influences the choice of stairs for small spaces. They do not clutter up the space, and if the room also has low ceilings, then the screw model will help make it visually slightly higher;
- saving space. Most often, a spiral staircase to the second floor is placed in a vertical position around a special support frame, suspended in the air; it does not have inclined straight steps, therefore it takes up little space and does not limit the space in the room;
- ease of installation. Their compact size does not require the creation of a large ceiling opening, which saves floor space on the second floor, attic or attic. In addition, it is possible to install a spiral staircase with your own hands without the use of complex tools;
- availability. The cost of spiral staircase structures is slightly lower than the price of constructing traditional staircases. This is due to the fact that their creation requires fewer consumables;
- versatility. If the spiral staircase is made of durable materials that are resistant to adverse environmental factors, then it can be used on the outside of the building as an additional one. In addition, such a model can be installed either in the center of the room, or against a wall or in a corner of the room;
- originality. A circular staircase is stylish, modern and exclusive, which allows you to add some “zest” to any interior. Which for many owners of private houses is a predetermining factor.
In addition, you can build a spiral staircase with your own hands and not overpay.
It can be made from any material without resorting to the services of professionals,
and the installation of such structures with appropriate preparation lasts no more than one day.
But for this you need to carefully study the drawings of spiral staircases,
get acquainted with the simple principle of their manufacture and understand the nuances of their design and installation.
Despite such an impressive list of advantages of spiral staircases,
they also have a number of disadvantages that must be taken into account when choosing and purchasing for a specific room. For example:
- a spiral staircase can be installed to the attic, attic, or basement in private houses, cottages or apartments, that is, in places with low human traffic;
- not convenient for small children and elderly people;
- The steps of the spiral staircase are not wide enough for the feet of an adult and during a steep climb can become a source of increased injury risk. Therefore, it is impossible to quickly go up and down such stairs, and you will have to be extremely careful all the time. This disadvantage can be compensated for by installing reliable handrails and wider steps;
- each spiral staircase has a trapezoidal shape of steps, which are different in size for the right and left legs, which interferes with normal movement and can also cause injury;
- Regardless of the type of fencing, be it metal or wooden railings, it will not allow large objects to be climbed up the spiral staircase;
- Frequently going up and down a spiral wooden, metal or concrete staircase several times a day can cause slight malaise, dizziness, and nausea. Therefore, on the second floor, attic or attic, to which such a flight will lead, it is better to equip a bedroom or an infrequently used room.
Advantages
An attic is a room under a roof intended for temporary or permanent residence. The first attic rooms appeared in France and were used to house servants.
This is a technically complex object
The attic in the bathhouse is an additional area that can be equipped for comfortable relaxation in the warm months of the year and in the winter cold.
- ease of construction - no need to build a foundation or walls;
- efficiency - a full-fledged room based on an existing building is much cheaper than a separate building;
- basic communications have already been carried out;
- the attic creates additional thermal protection for the lower floor, this is especially noticeable in winter;
- The best part is that you don’t have to leave the bathhouse to lie down or chat with friends.
The construction project contains sketch and architectural parts
A beautifully decorated attic will emphasize the style and add uniqueness to the architectural appearance of the building.
- The layout of the steam room with a built-on attic will allow you to get additional usable space. You can get twice as much space in the same area.
- The construction of an attic is more profitable than the construction of a full second floor. The savings are about thirty percent. If you build on an attic without deviating from certain building rules, you can end up with an additional floor, which will hardly differ from a full-fledged residential floor.
- The space above the bathhouse is a very versatile space; you can arrange anything here. The attic will perfectly accommodate a recreation room, a billiard room, a home spa, and even a bedroom for use in the summer. Also, if the owner does not plan to use the attic in any way, something like a storage room or warehouse can be placed on it.
- Heat from the ground floor will help minimize heating costs.
Manufacturing work
Making the components of a spiral staircase is a rather complex step that requires patience and care. You will need skills in working with carpentry tools and machines.
Opening
If the staircase was planned from the very beginning, then, most likely, an opening has already been provided for it. But there are times when the idea of an attic comes during construction or after reconstruction of the roof. It is at this moment that the correct calculation and manufacture of the opening for the screw structure will be required. Depending on the chosen staircase design, the opening for it takes the appropriate shape: rectangular, square, oval or round. The basic rule, which will subsequently help when installing the stairs, is to maintain a gap of 10 cm to the elements of the stairs. This is also done as a reserve if there are railings, so that your hands do not touch the wall.
In order for the staircase to be located exactly where it is needed, it is necessary to clearly align the lower center point with the upper one. For these purposes, you can use a special laser plummet. It will allow you to accurately transfer the mark of the screw structure from the floor to the ceiling, after which you can drill a through hole, marking the desired circle. There is another option for combining the points of the screw structure. To do this, a hole is drilled from the top floor and a plumb line is lowered on a rope, by the tip of which it will be possible to determine the center of the required circle.
steps
The best material for making steps is hardwood. They have sufficient rigidity to withstand the load of a person’s body weight for a long time. The most commonly used are oak or beech. You should make your choice on a treated board. This will save time and also allow you to see the structure better. The blanks for the stairs must be well dried. If this is not done, then after installation deformation may occur, which will cause damage to the screw structure. The optimal thickness for steps with a span of more than 2 meters is considered to be 6 cm. It can be difficult to find a board that would fit best. Therefore, it is possible to produce glued elements.
To do this, the board is cut into even pieces into small strips and glued under a press. In order for all the steps to be the same, the correct solution would be to prepare a sample. It can be made from cardboard or a piece of thin plywood. The dimensions for the sample must be taken in accordance with the calculations that were carried out for the spiral staircase. When transferring lines from a sample, you should be careful, especially when making curves, as well as the hole into which the central post will be inserted, if there is one. The illustration above shows how best to place the template on the workpiece
Particular attention should be paid to the last step of the stairs. The one that will go to the second floor
Its dimensions should be slightly larger than the other elements of the screw structure. You can use the same pattern for it, but after drawing the lines, you need to slightly increase its dimensions.
Note! After the steps are cut, they are further processed. To do this, elements of a spiral staircase can be passed through a jointing machine, and also passed through a milling cutter
An excellent solution would be to drill holes with a long drill through several elements, which will be rigidly secured to each other with a clamp.
Balusters
In the case where the spiral staircase is located at some distance from the walls, balusters can be made that will perform a decorative function, as well as a protective one for those who use the spiral staircase. Glued laminated timber is also prepared for them. The most commonly used blanks for a spiral staircase are 50x50 mm in size. They are clamped into a wood lathe and a pattern is applied to them according to the drawing. When using fixation only due to the middle post of a spiral staircase, the steps may rotate. To prevent this from happening, the balusters are fixed closer to the edge of the step, and they are lowered in such a way as to fix two steps at once.
Note! Attaching balusters to a spiral staircase can be very diverse. They can be put on prepared studs or glued into the hole that is provided at the edge
Railing
Railings are a rather complex element for a screw structure. They must be made in such a way as to exactly follow the spiral of the staircase. Making railings at home will be quite problematic if you do not have the necessary tools and required skills. Most often, such elements for screw structures are ordered from masters of their craft.
Selection of material
After all the issues with the room and the type of suitable staircase have been resolved, you should pay attention to what it is best to make it from. In the case of baths, additional requirements are put forward for the material from which the structure is made:
- material resistance to moisture;
- compliance with the general style of the finished room (we will help with the selection of accessories for baths and saunas);
- if wood is used, it must be sufficiently polished so that there is no chance of getting into a splinter;
- the steps should not be very smooth to avoid slipping.
Thus, all the variety of materials fits into the following points:
In a classic bathhouse, the optimal material for making stairs is wood that is resistant to moisture and decay. These include oak, acacia, ash, yew, teak and some tropical woods.
A Turkish or Japanese bath is equipped with structures made of wild stone, granite or marble.
Modern baths and saunas are often equipped with metal stairs, which are the most economical and simple.
How to make wooden chairs and stools with your own hands for a bath?
Components for the future stool: four boards (to be used for the seat), two bars that will strengthen the boards, four crossbars and four legs.
Sequencing
- First you need to install four boards on a flat surface so that they are one centimeter apart;
- Then you should secure the boards with bars;
- It is necessary to install the legs into the grooves of the bars;
- Next, insert and fix the crossbars;
- The finished stool must be sanded and coated with a protective compound.
What types of benches and benches (chairs) are there?
There are three types of benches in the bathhouse: folding, stationary (attached to the wall) and portable. Each of them is unique and has its own pros and cons.
- Folding benches and benches are very simple and therefore compact. Even an inexperienced person can easily create them. They don't require much time or effort;
- A feature of stationary benches and benches is that they are firmly attached to the wall. They cannot be moved. But such benches are much more comfortable to sit on, because they usually have a very good back;
- It is worth highlighting portable benches and benches for the bath, which are characterized by mobility, because they can be moved from one place to another without much effort.
Special stoves for camp baths
If you most often travel by car, a smart decision would be to purchase a ready-made mobile sauna stove. It is quite compact and light weight. It requires much fewer stones to work (many people carry them with them so as not to waste time searching).
Such stoves are equipped with a spark arrester, which is very important when used in tents made of flammable material. They have a fairly attractive appearance
Pipes for the chimney are included; most often, tents have special holes for their installation.
Compact camp stove for sauna
Watch this video on YouTube
Stove "Bereg"
Stainless steel is used to manufacture such a device. Metal with a thickness of 1 mm is used for the front and rear walls of the structure, and 0.8 mm for the side walls. The convection casing, which encircles the stove body and protrudes several centimeters above it, performs the functions of a heater. You can place stones here with a total weight of no more than 25 kg.
This design is good because the hot air rising up along the walls transfers some of the heat to the stones. The result is quite thick steam. The ability to regulate the supply of heated air and the temperature in the bath is achieved by equipping the oven door with a special glass. The device is equipped with a chimney with a total length of 50 cm and a diameter of 80 mm. Both small and larger firewood are used to light the stove. The instructions for the stove contain information from the manufacturer about the presence of a flame arrester in the design, which prevents the stove from overheating and the formation of sparks.
Poshekhonka stove
The device, made of stainless steel, is a compact oven model with body dimensions of 300x300x500 mm. On the sides of this design there is a removable screen. The kit includes chimney elements with a total length of 1.5 m. For the convenience of connecting them and the ability to rotate the chimney in the desired direction, two elbows are offered. When removing the legs, doors and screens, the structure is disassembled, which is very convenient during transportation.
Just a few minutes and the stove for the mobile sauna will be assembled again. The absence of a heater may not be so noticeable if stones are placed on the surface of the stove. However, this option will not provide a lot of steam.
8x8
- large scope for integration of auxiliary premises;
- the need for zoning of located objects;
- possibility of arranging a spacious terrace;
- separate placement of steam room and sink;
- 3-4 sleeping places in the attic;
- If desired, you can also design a compact pool.
This is where you can really have a blast! The design of an 8 by 8 bathhouse with an attic can include literally everything your heart desires: from a comfortable dressing room and a spacious entrance to a spacious billiard room upstairs next to the bedroom. The square base of the building allows you to use literally every centimeter of free space for business benefit. You can even arrange access to the balcony. Isn't it great to get out and get some fresh air while enjoying a wonderful holiday?
Of course, in order to ensure comfort not only on paper, but also in practice, it makes sense to take care of reliable waterproofing of the floor base. In this case, you will significantly extend the service life of the materials used and achieve almost ideal safety in using the building.
The layout of bathhouses with an attic in the case of using the 8x8 format becomes more complicated due to greater variation in the placement of entrances and the integration of additional modules like the same balcony, but the end result is amazing. And this is the best option for planning a plot of 10 acres with a house, a bathhouse and a garage. In fact, this is a guest house with a bathhouse function. All that remains is to visit it more often and enjoy a perfect vacation.
