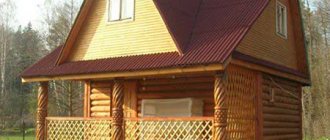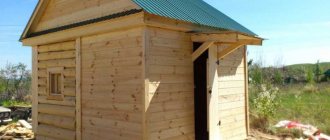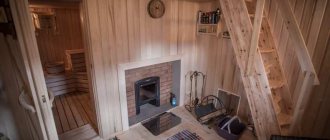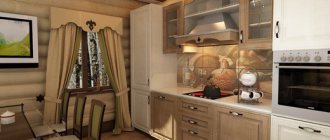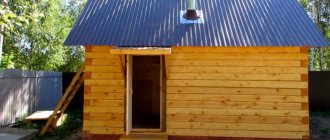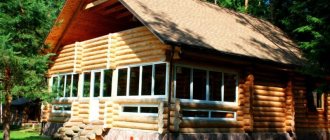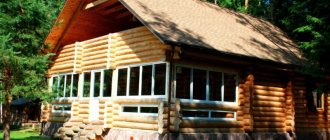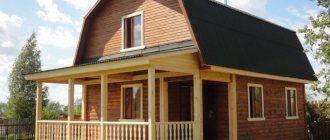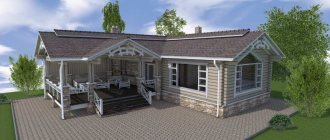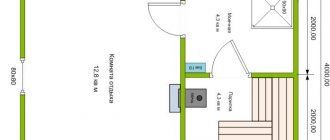Having your own bathhouse on site is the dream of many. It’s nice to come at any time and take a steam bath with a broom, then drink tea on the veranda, without having to time it, because every hour of visiting is paid. In addition, today the choice of building materials is rich and varied, so building a bathhouse yourself is not so expensive.
The bathhouse can have different sizes; you should choose based on the size of the area, budget and the number of people who will go to take a steam bath. The 4x5 m bathhouse project is one of the most popular options, which is close to the ideal - the 6x4 m bathhouse project.
Beautiful examples
Often, in order to decide what you want, you need to look at some examples.
A good option for a sauna with a swimming pool. As you can see, the steam room does not take up much space here
Pay attention to the doors. From the steam room you will go to the locker room or pool (depending on whether you want to continue the bath procedures or finish)
From there you can go to the bathroom. There are no direct passages from the steam room to the relaxation room or pool. This is done to ensure that hot air from the steam room does not hit the electronics and does not mix with room temperature air. If you do not have such a large room, take a look at the next option. It is designed for a 5x4 bath and includes only everything you need. As you can see, the shower room here can also be used as a changing room. Pay attention to the doors again - the steam room does not have direct access to the relaxation room.
For more information on the intricacies of bathhouse planning, watch the following video.
We design the interior decoration of a 4x4 m bath
The decision about what the interior decoration will be like is also made at the design stage. Often, standard projects from the catalog already provide for various interior finishing options.
There is no better material for finishing a steam room than wood, so most often finishing means decorating shelves and walls with carved or other decorative elements. Source de.decorexpro.com
When choosing a material, preference is given to the following characteristics:
- Fire resistance.
- Environmentally friendly.
- Ease of operation and quick installation.
The modern construction market offers a wide range of cladding materials. The leader is linden or aspen lining. The walls must be insulated. Mineral wool or ecowool is suitable for this procedure. To cover the walls of the steam room, foil material is used, which reflects vapors and improves the thermal insulation properties of the building.
Particular attention is paid to the finishing at the installation site of the stove, which can be wood-burning or electric. Fire-resistant material is used as cladding
It can be metal sheets, brick, natural stone, ceramic tiles or porcelain stoneware.
Foundation for the construction of a bathhouse
The dimensions and total weight of the 4x6 bath indicate that a permanent foundation is needed. In this case, there is no alternative to a strip foundation. But still, projects with a columnar base are often found. This is acceptable, but it is necessary to mount the supports more often. According to the regulations, they are installed every two meters, and to increase strength, you can reduce the distance. Just don’t place the pillars closer than 1 meter from each other. This can lead to soil collapse and loss of bearing capacity of the foundation.
An option with screw piles is also allowed, but only on the condition that the roof structure will not exert additional load. In this option, the supports can be screwed in every 50–70 cm. This arrangement will give the pile foundation high strength.
At the stage of laying the foundation, all communication channels are carried out. A bathhouse of 4x6 meters will be capital, and building a room of this size for seasonal use is simply stupid. Therefore, when laying the foundation, all lines are drawn. Sleeves for pipelines and sewerage are mounted in a tape or fixed between pile supports. After assembling the log house, all supply lines will need to be insulated. But this work is carried out only after the roof for the bathhouse has been erected.
At this stage, the location of the sauna stove is also modeled. If you decide to use devices that run on electric heating elements for heating, then you don’t need to do anything. They are installed upon completion of construction. The stove-stove is laid on a pre-prepared base. The foundation must be made in advance. The stove is installed after the walls are erected.
Washing
The area of the washing compartment must be calculated based on 1 m/sq. per person. Of course, if you wish, you can either increase or decrease the area of this room. The size of the sink can be planned in principle to any size at the owner’s request), but from practice it is recommended to make this room no more than 2 meters. A larger sink would simply not be practical. With this layout, it is possible to additionally install benches for placing bath accessories.
Advice.
It is imperative to install ventilation in this compartment. Install vents or a full window.
To ensure that the room is well ventilated, some builders think about the placement of ventilation in the floor and ceiling, so that there will be a constant flow of fresh air in the room with good circulation. This is very important in order to get rid of dampness and in the case of wooden floors to prevent rotting of the wood. If the decoration is made of ceramic tiles, then a window will be enough.
Small and big
The smaller the sauna, is its heating more economical? Not always like this. It’s good if the dimensions of the bathhouse allow you to place the stove not close to the outer wall without compromising the ergonomics of the room.
The outer wall next to the heating device will take a lot of heat (part of it will return, but one or another portion of the heat will be lost forever).
It is better to place the stove at a distance of 20 cm from its fence (usually metal, lined with heat-resistant wood on the outside). Both oven inspection and cleaning will be simplified.
For a large bathhouse, one heat source may not be enough, then two stoves, or a heater and a fireplace, are installed in adjacent rooms. Combustion products are discharged by one common chimney.
The maximum possible size of the building is determined by the territory.
The dacha plot is spacious, are there several options for the location of the future bathhouse? The choice should fall on the most convenient and “right” place:
- it’s good if it’s elevated - the organization of drainage will be easier;
- if possible, away from the road;
- close to existing communications;
- fenced off from neighboring areas by other buildings (friendly neighbors come to an agreement, build bathhouses nearby and combine sewerage);
- allows the bathhouse to avoid being closely surrounded by flammable structures, bushes, and trees.
The choice of the final dimensions of the frame bath can be influenced by the dimensions of the cladding elements and the filling of the frame. Building components made from wood materials - sheets, slabs - can be cut with power tools without much difficulty.
It is easier to use whole products. (You will still have to divide some of the materials: they should be attached to the frame so that a whole sheet of the next one is located above the joint of adjacent sheets of one row).
Therefore, the length of the wall often turns out to be a multiple of the length of the sheet (slab) or half the length, taking into account the technological gaps of the cladding.
For example, when building a 5 × 5 bathhouse, frame walls can be sheathed with OSB 250 × 125 (cm):
- sheathing length: 250 + 1 + 250 = 501 (cm);
- height: 125 × 1 × 125 = 251 (cm).
Based on the width of the insulation slabs (mats) (for example, 60 cm) and the thickness of the frame posts (5 cm), we obtain: a 3 × 5 building can have a frame length of one wall of 5 + (60 + 5) × 5 = 330 (cm), the other is 5 + (60 + 5) × 8 = 525 (cm). (The size of the structure as a whole will increase due to solutions for corners, cladding and cladding).
Information. The larger the assembled frame frames, the more hands will be required to lift and connect them.
Edged and tongue-and-groove boards for cladding allow you to play subtly with the dimensions of the building. A 3 × 4 plank non-insulated frame bathhouse, sheathed, for example, with tongue-and-groove sanded aspen boards, can have walls exactly 3 and 4 meters long.
It is not easy to splice frame boards for supporting frames unless the goal is to reduce the rigidity of the structure (half-wood joint, with a joint depth twice the thickness of the board).
Material selection
When choosing material for building a 5x5 bathhouse, it is necessary to take into account all the requirements of SNiP 30-02-97 for objects built on private territory.
There are few conditions for choosing material:
- quality;
- strength;
- thermal insulation properties;
- high resistance to significant temperature changes;
- moisture resistance;
- price.
In addition, the designs of future 3x5 baths and the location of buildings on the site play an important role.
The traditional material for building baths is wood. Real Russian baths 4x5 or 5x6 are made from wood. Walls made of wood have:
- Vapor permeability.
- Low thermal conductivity coefficient.
- Resistant to sudden changes in temperature conditions.
Among the disadvantages of wood are:
- susceptibility to shrinkage;
- the need for periodic care;
- tendency to absorb moisture with subsequent swelling and cracking when drying;
- release of resin (conifers) when heated.
For the construction of 6x5 wooden baths, log houses made of chopped or rounded logs, edged, glued profiled timber are used.
Rounded logs are obtained by processing tree trunks using special equipment. After processing it is a smooth, even cylinder with cut out cups and grooves. During manufacturing, the outer layer of wood is destroyed, so the service life of the rounded log is reduced.
Edged timber is made from tree trunks by removing part of the section along the entire length. It has a rectangular end shape and a standard length of 6 meters.
Profiled timber is made from solid pieces by gluing. The cross section has a complex shape due to a system of grooves and protrusions. The quality of the material for the construction of walls, combined with high-quality insulation, ensures the absence of cold bridges. Glued laminated timber practically does not shrink.
In the construction of 5x5 baths, brick is often used. It is used more in steppe regions, where it is much more difficult and expensive to buy lumber.
In the construction of 5x5 baths, red brick is used. It is made from environmentally friendly material - clay. Bricks make durable buildings.
The advantages of brick are expressed in the following qualities:
- Durability.
- The correct shape of the product.
- Does not require additional finishing.
- Possibility to lay out any architectural forms.
- Contains no toxic substances.
- Non-flammability.
- Resistant to moisture absorption.
- The disadvantages of brick buildings include:
- The need for a solid foundation.
- High heat capacity.
- The need for additional thermal insulation.
- Availability of special knowledge and skills for making masonry.
- Material price.
You may be interested in: Nuances when planning a 6x6, 4x6, 3x6 bath: zoning the space and choosing suitable materials
Traditional wood and brick have been replaced by modern building materials - foam concrete and aerated concrete blocks. Despite the similar characteristics of the new materials, the technology for their production is slightly different, as can be seen from their name.
Advantages of foam concrete:
- light weight of the product, simplifying its transportation and laying;
- low thermal conductivity;
- high noise insulation qualities;
- passivity to chemical influences and decay processes;
- high degree of vapor permeability;
- high processing potential;
- convenient block sizes.
Aerated concrete is made by adding a suspension of aluminum powder to a dry mixture of cement and sand. Upon contact with water, gas bubbles form, which after hardening give a porous structure. Aerated concrete, unlike foam concrete, is more susceptible to moisture. To avoid destruction of the material, it is necessary to provide reliable hydro and vapor barrier, as well as internal and external wall decoration.
Heating
The stove can be of several types: wood-burning, electric and gas. Each of them has its own advantages. A wood stove retains heat longer and gives a unique aroma. Such structures are made of iron and brick. The first option can be bought or made yourself, the second is better to entrust to a professional: due to an error in the masonry, there is a high risk of suffocation. It is believed that for heating 1 sq. m bathhouse requires at least 30 bricks.
Gas and electric stoves heat up much faster than their wood-burning counterparts. The size of the bathhouse 5x3 m does not provide a wide field of action. However, if you wish, you can arrange the space so that it is aesthetically attractive and functional. The interior arrangement requires no less attention: the atmosphere of comfort depends on it.
For an example of the interior decoration of a bathhouse, see the following video.
Self-harvesting
If you decide to independently prepare all the materials for such work, the instructions for you will be as follows.
This should be done in advance, and all the wood necessary for interior decoration is obtained in winter. At this time, it contains a minimum of moisture, and the wood will not be difficult to dry.
Important! Do not use dead wood for construction - you only need to extract living wood and dry it under a canopy.
The top and butt are not used in the work; only the middle stem part is needed. In addition, you should not take wood with rot, cavities or beetles. The coniferous tree must be free of leaking resin.
For the lower crowns and floors, it is better to find oak - it will ensure durability. After all, all 4x5 bathhouse projects involve the construction of a serious structure that will last for years and decades.
Next, you should use white spruce or linden - these materials perfectly remove moisture and therefore become ideal for baths.
What to pay attention to
The interior space of the bathhouse should be planned at the construction stage. This is how you can add all the desired details into the layout and interior
- The layout should be calculated taking into account the size of the space. Of course, each owner of a plot of land can vary the parameters of each interior space. However, usually the dressing room is the largest in size, the steam room is in second place, and the sink is usually the smallest. When constructing a building, you need to clearly calculate which room will be located in which zone in order to avoid errors.
- Be sure to first calculate the amount of materials needed for the work. This will help you get into the finished bath space as quickly as possible. If you have doubts about the size of the steam room, it is better to purchase more materials for construction rather than less.
All these nuances can be decisive in the process of building a building.
How to build?
Also an original solution
When the project is ready, work can begin
It is only important to obtain a construction permit by submitting the project to the relevant authority
Having decided at the design stage what material will be used, you must calculate the required volume and purchase it.
Log house
Log bathhouse
Traditionally, for the construction of baths, a log house with a certain thickness of logs is used.
If you take it, then do not forget the following things:
The ideal thickness of logs is 20-25 cm in diameter. The material must be of high quality. The ideal solution is material made from coniferous wood
Larch has no equal in this regard. It is important to use various bath impregnations that will protect the material from moisture and temperature changes. If you decide to prepare the material yourself, do it wisely. But it's better to buy it anyway.
If you follow these rules, you can get a bathhouse that is suitable for year-round use and will last a long time.
timber
Bathhouse made of timber
You can also use timber - another excellent material that is well suited for such work.
When choosing a timber, you should choose a size of 150 by 150 or 150 by 180 - this is the thickness that will be ideal for creating a bathhouse.
Subtleties of the preparatory stage of construction
There are several rules for placing a building that will facilitate the operation of the bathhouse in the future.
Bathhouse layout
The bathhouse can be installed separately or combined with another structure: make it part of the house, connect it with a summer kitchen or workshop. But experience shows that such a neighborhood can lead to dampness and an unpleasant odor. Proper planning of sewerage, ventilation and waterproofing systems will help avoid such a situation.
When building a bathhouse, it is necessary to lay the foundation to the depth of soil freezing. Depending on the soil moisture, you can make a simplified version of the base. But, as practice shows, a 6x3 bathhouse is built on a strong foundation of stone, brick or concrete. After about 2-3 months, as soon as the base has dried and settled, you can begin construction.
The building is constructed from environmentally friendly materials that “breathe” and retain and release heat well. Wood is rightfully considered one of the best. Sometimes 3x6 baths are built from natural stone and brick, which are durable and more fireproof.
The lifespan of a 3 by 6 bathhouse depends on proper logging and drying of wood. Wood should be harvested from December to early March. The felled trees should lie down for several months, only after that can you begin to make logs and beams for building a bathhouse.
To preserve this building material, you must adhere to several rules.
- The log is cleared of bark. To prevent it from cracking at the edges, a strip of bark 15 cm wide is left at its ends.
- To prevent spoilage, logs are stored in stacks. In this case, the distance between the logs should be 5 cm, between the rows of the stack - 10 cm, between the ground and the first stack - 20 cm.
- The logs should be covered with some kind of roofing material, such as slate, so that they are not exposed to precipitation. There should be at least 5 cm between the slate and the logs.
- Protect logs from direct sunlight. Place the material in a well-ventilated place.
What to build walls from?
There are many materials for building walls. The main ones include:
- tree;
- brick;
- cinder block;
- foam block;
- aerated concrete.
Tree
A real Russian bathhouse should be made of wood (many people think so). Some people immediately buy a ready-made log house with installation, so as not to waste time on design and construction. Others choose timber or rounded logs. In any case, the construction of a wooden bathhouse must be taken responsibly. Wood is exposed to various atmospheric phenomena and has drying and swelling properties.
Brick
A brick bathhouse has a number of advantages. The main thing is a long service life, since brickwork is much thicker in relation to wooden walls. The thermal conductivity of brick is much higher; thermal insulation requires a more detailed approach. The brick structure looks presentable and may not require external finishing.
Blocks
Cinder block, foam block, aerated concrete and many other popular construction materials are suitable for building a bathhouse no worse than solid wood and brick. They have lower thermal conductivity than brick, and it takes less time to build walls.
Room layout
Having outlined the goals of building a bathhouse, the number of guests who will be inside the building at the same time, we begin to calculate the internal space. Initially, you need to determine the area of the necessary premises, without which it is impossible to imagine a bathhouse. These include:
- steam room;
- sink or shower;
- dressing room;
- bathroom (at recreation centers).
Steam room
People usually gather at the bathhouse to visit the steam room. For some, it is enough to warm up for a few minutes to steam the skin before soap procedures. The more experienced ones will prefer to linger inside: make a few passes, whip themselves and their comrades with a broom. It is necessary to provide both sitting and lying areas; usually they are combined to save space.
The steam room is made in the room farthest from the entrance, this is due to the fact that the main (more often the only) heat source is installed in it. The entire building is heated by hot air when entering/exiting the steam room. During pre-firing of the furnace, the doors in adjacent rooms (washroom, dressing room) are left open so that warm air warms them up to a comfortable temperature.
When drawing up a steam room design, the following parameters are taken into account:
- The minimum area per person in the steam room is 1 square. m, preferably more, but you shouldn’t go below this level;
- Everyone’s perception of temperature is different, so you need to provide shelves at different levels;
- the upper shelf (lying down) is made wide (60-120 cm): further from the floor - the temperature is higher, in the lying position the heat seems less;
- the width of other shelves is usually no more than 40 cm: enough to accommodate while sitting, and the steamer can freely reach the person on the top shelf with a broom;
- the distance from the top shelf to the ceiling is at least 100-120 cm, in order to sit without resting your head, and for a normal swing of the broom in a lying position;
- height between shelves of adjacent levels: 40-50 cm, this allows you to rest your legs on your feet in a sitting position to relieve stress from the joints;
- shelves are placed along one or several walls (L-shaped, U-shaped) depending on the shape of the steam room, its size, location of the front door, stove.
Sink or shower
The washroom occupies a place between the steam room and the dressing room. It is equipped with tanks with hot and cold water, benches, basins, or it may have a shower, which is more practical, but not everything is so simple. Both options have the right not only to life, but also to peaceful coexistence.
Many people are looking for an opportunity to escape from the bustle of the city for a while and get a little closer to nature; for some, this opportunity is a bathhouse. Scoop up water from the tanks with a ladle, mix it in a basin to the desired temperature, slowly sit on a bench with soap and a washcloth... There is a special charm in this, understandable to anyone who has been to a village bathhouse. In addition, not everywhere there is running water. Many people carry water in buckets from the river or use imported water. In this case, building a shower does not make sense.
However, the shower came to the bathhouse from city apartments for a reason. It allows you to speed up the washing process and free the room from water tanks, basins, and benches. Using shower cabins simplifies the organization of drainage, but shower heads installed on the wall or ceiling allow you to use space more efficiently.
If you have a connection to the water supply, there is no reason to refuse a shower, but you should not forget the old “old-fashioned” method. Soaking hands, feet and other parts of the body in a basin filled with healing infusions cannot be done in a shower stall. And it’s easier to wash a child while sitting on a bench. If there is enough space, it would be a good idea to install benches with water tanks and shower heads on the opposite wall in one room.
Waiting room
The room in front of the entrance to the sink is used for changing clothes and storing things, as well as for relaxing between trips to the steam room. For some, it’s a respite of a few minutes before a new wave of impressions in the steam room; for others, the steam room is just an addition to meeting friends. The layout of the dressing room and its equipment with furniture and other interior elements depends on this. In one case, benches with a table will be enough; in another, a refrigerator, a bar counter and a sound system will not be superfluous.
Pool
A separate room for a swimming pool with a total area of 24 sq. m. m (excluding walls and partitions) there is no need to allocate. This will negatively affect the rest of the premises. If there are no natural bodies of water nearby, but you want to take a dip in the water, you can borrow part of the washing basin to install. It must be remembered that each cube. m of water in it will weigh 1 ton, and this is a significant load. If the foundation is slab, the font can be placed anywhere, otherwise a separate foundation may be required for it.
Standards for room sizes
The dimensions of bath windows can be 40x60 or 70x80 cm; the window in the washroom should be positioned higher. The front door should be made small and low so that heat does not escape outside. It is better to place internal doors perpendicularly to avoid drafts and colds (at a short distance from each other). Standards for ceiling heights vary minimally: from 2.1 to 2.4 m. Room volumes can be planned differently, it all depends on the needs of the owners and the number of rooms.
Steam room
You should not make it too narrow so that the bath does not overheat quickly. It is easy to calculate the minimum size based on the number of people who can steam at the same time: 1 m – a seat, 2.2 – a lying one. Number of seats + space for the stove + small passage to the shelves. The distance from the stove to the shelves should be at least 20-30 cm. The upper tier should be at least 115 cm from the ceiling.
Washing
The optimal volume of a washroom is 1.5x1.5 m. If you allocate a little more space to it, there will be enough space for a 1.2x1.2 m shower stall and trestle beds.
Restroom
The ratio of the volumes of warm and cool rooms varies at the request of the owners. An option is available with a spacious steam room, shower and small dressing room, or with a maximally spacious relaxation room and a separate dressing room.
General recommendations for planning a bath
Drawing up a project for any bathhouse, and a building measuring 4x4 m is no exception, begins with designating the location of the most important rooms of the building in question, i.e. steam room, wash room and dressing room.
For example, if a bathhouse is built from logs 400 cm long and 24 cm in diameter, cut into a bowl, the internal dimensions of such a structure will not exceed 3x3 m. Consider these points in advance, wisely selecting the size of the logs and the cutting method, focusing on the desired internal dimensions baths
Log cutting
The method of cutting “into the bowl” or as it is also called cutting “into the cloud”
When drawing up a project, remember the following important nuances:
- It is best to plan a small bathhouse this way: the internal space of the building is divided into 2 equal parts. The first room is equipped with a rest room. The second part is again divided into two – for a steam room and a bathroom/washroom. As a rule, the steam room is made larger than the washing room, but it is possible to maintain the same dimensions - as is more convenient for the owner;
- To save space in the steam room, it is widely practiced to install the stove near the wall in the relaxation room. In general, the heating unit can be installed in any room. The main thing is that fire safety requirements are met, the necessary heating efficiency is ensured and, of course, the personal wishes of the owner are taken into account;
Entrance through the vestibule to prevent cold air from entering the room during frosts
Prices for sauna stoves
sauna stove
In the process of designing a compact bath, you need to take into account a number of additional important nuances:
- The entrance to the bathhouse can be arranged from any side. This point is determined by the peculiarities of the internal layout and location of the bathhouse in relation to the house - it is more convenient when the entrance leads to a vestibule or dressing room, and the distance between the residential building and the bathhouse is kept at the minimum possible level;
- we try to make the entrances to the relaxation room, the wash room and the steam room itself so that you can move between them as conveniently and quickly as possible;
- There are no special requirements regarding the planning of the steam room and washing room - usually the rooms are alternated, arranged in such a way that the washing room is closer to the drainage pit. This is simply more convenient in terms of removing the drain pipe;
- The dimensions of the main premises are determined in accordance with the available space and the wishes of the owner. In general, it is more expedient for the steam room to be more spacious than the washing room - in the latter they only wash, which can be done in turns, while the steam room is usually visited by several people at the same time, and the issue of available space becomes very relevant.
The layout of the bathhouse can be supplemented with a terrace or porch, at the discretion of the owner. In general, there are usually no difficulties with designing the internal layout of a 4 by 4 bathhouse. You just need to first familiarize yourself with all the possible nuances of the work being performed so that you don’t have to redo anything in the future.
Basic design of a 4x5 bathhouse
When drawing up a bathhouse project, you need not only to determine whether it will be separate or combined, but also to choose the right material for construction. When constructing a 4x5 bathhouse, you can use absolutely any material.
You can make a bath:
- On a frame basis;
- Made of brick;
- Wood.
The average size of the room allows the building to be built on a frame basis, however, in this case, additional insulation and finishing must be done. Brickwork, provided that ceramic stone is used, does not require additional finishing, however, such a structure must be additionally insulated. The best option would be to assemble a log house, however, it is worth remembering that high-quality wood has a high cost, and additional finishing will be required outside and inside the premises. To eliminate the need for additional finishing, it is best to purchase treated wood.
We make a sauna with a steam room and a sink with our own hands
A bathhouse measuring 4 by 5 allows you to equip not only a sink and a steam room, but also a relaxation room.
When choosing a material for a bath, you need to take into account personal preferences and financial capabilities.
It can contain:
- Sofa;
- TV;
- Table.
To make a strong, reliable and high-quality bathhouse, you must prepare a solid foundation. Regardless of whether it is a strip foundation or a pile foundation, in any case they must be capital, made in accordance with all standards and requirements. Preliminary soil preparation is required, which determines the depth of groundwater, since the most reliable foundation located at the level of passing groundwater will collapse in just a few years.
During this period, shrinkage processes will take place, which will minimize minor imperfections. After shrinkage, it is much easier to carry out finishing work and the risk of breaking doors and window openings can be minimized.
What should be in the bath
Every bathhouse, regardless of its size, must have main rooms.
Dressing room (locker room)
It is also called a vestibule. In this room, visitors can leave their clothes before entering the bathhouse itself. In addition, the stove firebox goes into the dressing room, which is very convenient for maintaining steam in the steam room. Bath brooms and firewood are also stored here.
Bathhouse accessories in the dressing room Source teletype.in
Steam room
This is the most basic room in the bathhouse. It can rightfully be called the heart of this room. The room should heat up faster than other rooms and the temperature there should be maintained at the desired level for a long time. The heat in the room is maintained by the stove located in it.
In addition, stones are placed in the corner to maintain steam in the room. They are periodically watered with a special mixture that, combined with heat, can maintain the required temperature. It is necessary to lay a special heat-resistant coating under the stones in order to protect the room from fire.
The steam room is also equipped with benches, which are located on three levels in the form of steps. Two of them are intended for sitting, the third for lying. This arrangement allows you to accommodate a sufficient number of visitors even in a small room.
The steam room is the heart of the bath Source banyabest.ru
The entrance door should be located as far as possible from the steam room. There are no windows in this room. The area of the steam room should be planned according to the number of expected visitors. In the middle of the room where visitors steam, you need to build a wooden stand. Thanks to it, it will be convenient for people to leave after the bath procedure.
Wash room
In modern baths there is a sewerage system, thanks to which a washing room is equipped. Most often, a shower room is installed in this room. The booth is located near the doors of the steam room so that you can immediately enter there after steaming.
In the baths, which are small in size, the washing room and steam room are combined in one room. In other cases, they are steamed and washed separately. In addition, it is necessary to install a sink for washing here.
The washing room fits harmoniously into the interior of the entire bathhouse Source stroyka.bani.rf
It is recommended to install all attributes in such a way that the visitor feels comfortable using them. The flooring can be made of special tiles covered with wood to prevent slipping.
Restroom
To decorate this room you need to use your imagination. And also take into account the family budget that the owner of the bathhouse can spend.
The rest room should be comfortable for visitors Source avatars.mds.yandex.net
Washing
This is the intermediate room. The temperature for washing is lower than in the steam room, but higher than in the dressing room. The heating from the steam room will be sufficient. Humidity is higher. If desired, you can install a shower, basins, bathtubs and other accessories. If you allocate more space, you can put a barrel for phyto-procedures.
If you install a toilet in a washroom, it must be covered with a wall. To do this, allocate more space, build an additional wall, change the direction of the doors.
There are two doors in the steam room, one opens into the dressing room, the other opens into the steam room. This is not advisable. If the decision to install a toilet is final, it is better to separate it into a separate block with a door from the dressing room. This is convenient for guests who will sit at a common table.
To locate the steam room and washing room, you need to select one side. It looks comfortable and harmonious. This is the order in all baths. If the emphasis is on spending time at the table, the width of the steam room and shower is 2 meters. The entire wall needs to be divided into 2 rooms, they form a steam room 2x2.5 meters, a washing room 2x2.5 meters. You can allocate 1.5 m2 for a toilet. This place should be excluded from the restroom part. To block the flow of cold air from the doors, it is preferable to select a small vestibule. Then the dressing room will turn into a nice place to relax, where outerwear will not get in the way. For a vestibule, about 2 sq.m. will be enough.
The main problem of spacious baths measuring 5x5 is complex heating. The power of the stove installed in the steam room is not enough to heat and maintain the temperature of 25 sq.m. It is recommended to install an additional heat source at the entrance to the bathhouse. It is not recommended to increase the power of one furnace.
If long feasts are not planned, the recreation area can be converted into a terrace or porch. It is enough to select a strip 1-1.2 meters wide.
Types and layouts of baths by type of “nationality”
Roman bath
The Roman bath (therma) consists of several rooms, the first of which is called the “apoderium” and is intended for undressing. Next comes the following - a warm room called a “tepidarium”, then a hot (“calidrium”) and steam room (“laconium”) room, the temperature in which reaches about 85 degrees. This is followed by a cooling and aromatic room called the “lavarium”.
Detailed drawing of the layout of a Roman bath
Irish bath
Irish baths are somewhat similar to Roman ones - they have several rooms with different temperatures - 25, 35 and 50 degrees. While washing, you need to go into each of them and take a good steam.
Russian bath
As a rule, a Russian bathhouse is a wooden building, which consists of two sections: a dressing room and a steam room. In the last compartment, a stove with stones is installed - a heater.
The simplest layout of a small Russian bath
A mandatory element of any Russian bathhouse is a low bench for washing, a high bench for a parka and a broom. The broom is used to warm up and massage individual muscle groups and parts of the body.
Finnish bath (sauna)
The main feature of the Finnish bath is that it has increased dryness and air temperature. This feature is due to the fact that the inhabitants of this cold country prefer to steam in a hot bath with hot air.
In this video you can see the main differences between a Finnish sauna and a Russian bath
Japanese bath
The most popular types of Japanese baths are ofuro and santo. The first of them is a barrel containing hot water (up to 60 degrees) with medicinal herbs and sawdust. The maximum time you can sit in this barrel is 10 minutes. Santo is distinguished by one interesting point - while taking a hot bath, a person must chew on a piece of ice, which improves sweating.
Such a bath can be installed in any small place in your country house
Turkish bath (hammam)
Not as popular as the sauna, but boasts the same ancient history. Belongs to the category of wet baths.
In a hammam, the lower part is heated by supplying hot air from the stove exhaust pipe, which passes under the floor of the heated rooms, located taking into account the longitudinal axis of the stove pipe. In a hammam, the warmest room is located in the center and, as a rule, has an octagonal shape. Adjacent to it are steam rooms - hot rooms, which are equipped with swimming pools.
Modern Turkish baths consist of a large dressing room, a cold shower, a room with a cold plunge pool, an intermediate room and a hot wet steam room. The main distinguishing feature of the hammam is its special temperature regime, which is ideal for people who do not like high temperatures.
Plan and diagram of the arrangement of the Turkish bath hammam
In this video you can see the original types of baths that were presented at the bath festival "BanyaFest"
Tips from the pros
To ensure that your future bathhouse pleases you for many years, listen to the advice of professionals:
- Fiber optic lighting luminaires do not dazzle the eyes and can withstand high temperatures (up to 200 degrees). This is a safe and durable light that is easy for both installation and design work.
- If you are planning to set up a steam room in the spirit of a Russian bath with wet steam, install a water tank in it. If you prefer to breathe dry air, place the tank in the washing compartment and connect it to the stove using a heat exchanger.
- When choosing a stove, give preference to heater stoves: they take a long time to warm up, but take a long time to cool down and give off heat for a long time. Modern designs of metal stoves warm up a room in two hours, but they do not retain heat well and require constant addition of firewood.
Pay attention to the color design of the future bathhouse. Golden, burgundy and red tones charge with energy
Beige, gold and green help you get into a working mood. The combination of brown, azure and yellow colors will give peace and tranquility. The absence of sharp corners will visually expand small bath rooms and give the interior a stylish and bewitching look.
- You can divide the bathhouse using partitions. The instability of frame wooden walls to small pests is compensated by their lightness and environmental friendliness. Laying bricks will take a long time, but brick partitions are “unpretentious.” It is almost impossible to lay communications through glass, however, it is durable and heat-resistant, it does not need finishing, it is easy to clean.
- Ordinary natural stone can be used as a finishing material. It is ideal for finishing and for the stove in the steam room and for the walls of the washing room, giving the premises a unique look.
We prepare the project ourselves
Purchasing a ready-made bathhouse project developed by specialists and using it to navigate during construction is a very convenient option. But not everyone can afford it, so you will have to develop everything yourself. The declared dimensions allow you to experiment a little with the arrangement of the rooms. It is even possible to create a separate room for the installation of a distribution panel and a small boiler room (if necessary). But this will require making partitions between the walls, which is often associated with increased financial costs.
When starting detailed modeling of rooms in a schematic drawing, it is necessary to consider the location of the following rooms and additional elements:
- dressing room with rest room;
- washing area and shower room;
- steam room and the location of the stove in it;
- installation of ventilation ducts and chimneys in the wall.
Bathhouse project for 2-3 people
One of the bathhouse planning projects could be a combination of a steam room and a washing room (photo), which will occupy 4 square meters.
2-3 people can take a steam bath in such a bathhouse. Baths should be built for 2-3 people, because they not only wash, but also communicate. It will be safer for two or three people to steam, as people look after each other’s well-being.
Therefore, the best option would be to combine a small steam room with a washing room.
- Combining a steam room and a washing room, however, is completely inconvenient, since the air humidity will be high and the air temperature will be lower, for example, than in a bathhouse with separate rooms. You will have to comply with inconvenient conditions: first, everyone will take a steam bath, and after ventilating the room, everyone will wash.
- You will have to completely abandon the combined shower option and try not to splash water. Otherwise, a huge amount of steam can have a bad effect on the well-being of even a healthy person.
- The advantage of small baths is the rapid heating of the room and the possibility of independent construction without the involvement of specialist masons.
- This room can be heated with a metal stove, since there is no possibility of a small area for installing a stove - a heater.
8×8
The area of the bathhouse “8 by 8” allows you to experiment with the organization of space and develop it vertically in a non-standard way.
A high frame bathhouse will become unusual if sun loungers are built into the main volume of the first floor along the walls - for overnight guests, for example.
Under the ceiling of the mezzanine there will be a steam room, shower room, bathroom, and kitchen. The common ceiling of the recreation room and the one and a half floor - an impromptu recreation room - will be the cladding of the gable roof.
The rafter system will have to be supported by independent supports.
A large area given over to non-bath rooms often forces one to create an additional exit from the washing room - to the terrace, to the pool, to the gazebo.
