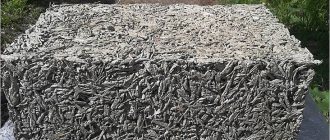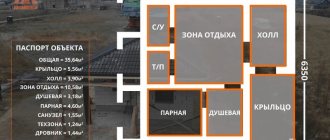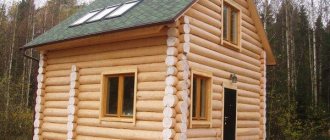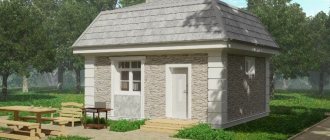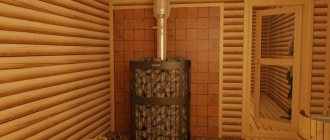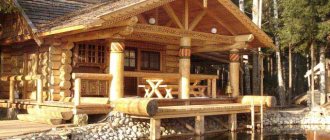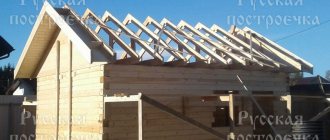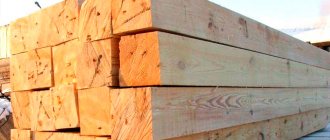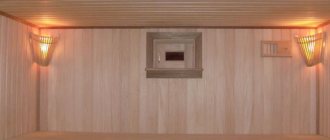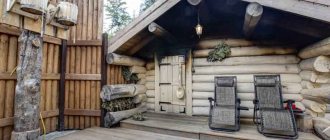Against the background of the prevailing stereotype about a bathhouse as a building made of logs, bricks or foam blocks, a bathhouse made of clay, adobe, and clay blocks looks like a return to the last century. However, natural materials have excellent thermal insulation characteristics. To understand the advantages of a clay box, it is worth at least remembering houses with adobe walls made of shingles and adobe.
Is it possible to make a bathhouse out of clay turk?
At first glance, lumps of wood and clay are not the best materials for building a bathhouse, especially a steam room. And the point here is not that wood treated with clay mortar does not withstand wet steam and temperature well. If the technology is followed, the walls of the bathhouse can withstand the conditions of dry hot steam, and in some cases you can steam in a Russian steam room.
Usually, enthusiasts of building a bathhouse from all kinds of alternative materials when constructing a box face more serious difficulties:
- A clay chock is a piece of log in the form of a log or chopped chock. When laying walls from such material, it is very difficult to create even planes and maintain the geometry of the bathhouse box, especially in the corners of the room. Therefore, the building is usually built in a round shape;
- Effective insulation of the walls of a clay bath from soaking by surface groundwater. Often it is necessary to lift the building onto a stone or brick strip and insulate the base with rolled materials.
A bathhouse based on clay pots is built with a central location of the stove. The surface of the walls and the ends of the chocks are rubbed with thin clay, which practically does not absorb water. At the end of the steam bath procedures, the hot stove perfectly dries the interior of the bathhouse.
Some mistakes during construction
To avoid possible mistakes, you should carefully familiarize yourself with the technology before starting construction. Common mistakes:
- if the logs are poorly coated with clay, moisture accumulates in the voids formed in the wall;
- It is recommended to strengthen high roofs with a timber frame. If this is not done, cracks may appear in it in strong winds;
- the wrong choice of wood type and insufficient drying can lead to cracks. For the same purpose, chopped firewood is more suitable for construction, as it will not crack when dry;
- It is incorrect to plaster immediately after construction; the walls should be allowed to dry for about 2 months;
- To save money, use low-quality materials, for example, clay with pebbles or other debris, or logs of different lengths.
If finances are limited, but you want to have your own bathhouse, a great solution would be to build it from clay. In a relatively short time, the dream of enjoying bath procedures in a personal steam room can become a reality!
Bathhouse made of clay and wood
A bathhouse made of clay, slightly unusual in its design, attracts attention with its simplicity of design, environmental friendliness of the material and enormous possibilities in the implementation of the most daring and unusual forms of the building.
Clay burr, photo, is sawn or chopped pieces of a pine or spruce trunk from which the bark and knots have been removed.
After adjusting the dimensions, the building material for the bathhouse is impregnated with an anti-rot solution, wiped with liquid clay with a small admixture of ammonia and dried in the shade. The result is a clay pot that is damp to the touch, which does not burn or rot. For the basement of the bathhouse, burnt wood is used. If the soil is dry, with a low groundwater level, then the clay pot box can be placed directly on the site with the top soil cover removed.
Building a clay bathhouse with your own hands makes sense for two reasons:
- A very simple technology for constructing a box at home. It may take more time to build than using traditional materials, but even novice builders can handle the work;
- Low cost of building a bathhouse and cheap materials. Logs and clay binder for making clay pots can be obtained from the nearby forest and quarry.
Of course, in such a steam room the level of amenities is far from wooden and, especially, brick buildings. But, in any case, the bathhouse turns out to be unusually warm and easy to breathe. Even if it was built by amateurs. According to reviews, such a bathhouse simply treats colds, aching joints and stiffness.
For your information! The heat of the hot atmosphere in a bathhouse made of clay or adobe is much easier to bear than in a wooden steam room, and the effect is comparable to the heater of a Russian stove.
Recommendations for using a black steam room
It is necessary to heat a black sauna only with dry larch wood: birch, alder.
There is an opinion that it is better to use firewood from the same wood that was used for the interior decorative lining of the bathhouse. It is necessary to heat the steam room several hours before the time you are supposed to visit the steam room. During heating, all windows and doorways are opened wide. Hot smoke will initially rise to the ceiling space, warming it up, and then will be drawn out through window and door openings to the street. To prevent the smoke and the room from cooling, you must carefully seal all wall and ceiling surfaces of the bathhouse. It is unacceptable to leave even small cracks.
After the steam room heats up, extinguish the flame and ventilate the steam room for another half hour. Don't be afraid, the steam room will not cool down, but carbon monoxide will leave the room. You can burn to death, and very easily, so you need to heat the bathhouse in compliance with the rules.
The canopy is wiped down during ventilation, and the walls where the steamer will lean are also wiped. You can see more details on how the process of heating a black bath goes in the video:
The black sauna is assembled with your own hands and ready for use. After ventilation, the doors are closed tightly and the heated room will pleasantly exude a woody aroma, and the walls and ceiling will remain warm for a long time. Warm air in a heated black steam room penetrates the human body and has a relaxing effect. According to its therapeutic characteristics, the black bath ranks first among other types of steam rooms. In Rus', babies were even given birth in such a bathhouse. And sterility, like in a surgical office, high temperature and hot water will make the process easier. Lovers and connoisseurs of a real black sauna will never choose a traditional steam room. There is less benefit from it, and the consumption during combustion is much greater. A properly built bathhouse, and even done with your own hands, will bring health to your loved ones and become a place of relaxation and treatment for the whole family.
Building a foundation for a bathhouse box
This technology has one more drawback - the weakness of the box. If you install chock walls on clay soil, then after a month or two the bathhouse frame will simply corrode.
It is best to build a room on a base made of rubble stone, laid in the ground to a depth of 20-30 cm.
A lot of heat always escapes through the masonry, so the inside of the base is lined with a masonry mixture, or formwork is installed and covered with baked clay.
On a slope under a log bathhouse, it is best to use a columnar foundation and wooden flooring.
What are the disadvantages of Cordwood technology?
This technology also has some disadvantages, which, however, are inherent in many atypical structures.
- A lot of your own time and labor is spent constructing this ecological structure with your own hands. The speed of construction directly depends on how much free time the owner has. Saving money comes from your own time spent.
- A house built from logs will be difficult to sell in places where such technology has never been heard of. However, this is not a problem if the building is being built for its own needs.
As you can see, there are not so many disadvantages, and you can get cozy and warm housing.
By implementing a designer approach to the interior design of an eco-house, you can get a very presentable interior
Walls and roof of a bathhouse made of clay
For laying chocks treated with clay, a special mixture is prepared, to which horse manure, fatty clay, and chopped rye straw are added. To finish an indoor bathhouse, instead of manure, you can use a small addition of cement, jute or flax fiber.
If the thickness of the bathhouse walls does not exceed 30 cm, or the box is to be built on a difficult terrain, it is advisable to install a frame of logs and beams before laying the block. For large buildings, shingles or lattice are used for laying clay pots. Long slats packed onto the inner surface of the bathhouse walls make it easier to control the thickness and geometry of the wall masonry.
Before laying out the clay pot, adobe masses are applied to the upper part of the wall masonry in “sausages” in two rows. One row along the edge of the outer surface. The second is rubbed in the same way from the inside of the wall.
Thus, an empty space is formed inside the wall masonry between the clay pots, due to which the walls have good thermal insulation and excellent permeability of water vapor. The bathhouse does not freeze even in damp winter weather.
Types of dome structures
According to the method of construction, there are the following types of domes:
- geodetic;
- stratodesic;
- sprayed.
The so-called sprayed dome is an object characterized by simplicity, reliability and beauty. Most often, insulation is performed with sprayed polystyrene foam. A frame made of fiberglass reinforcement is mounted on a lightweight base, after which a pneumatic frame is placed inside it, then a layer of polymer foam is applied. The technology, as you can see, is extremely simple, but unusual.
It won’t be difficult to build this miracle with your own hands. But some experts argue (and I completely agree with them) that this type of dome should not be used to build a bathhouse. The reason is simple: polymer walls allow air to pass through extremely poorly, which is not good. This type of building is perfect for gazebos, summer kitchens and greenhouses.
Stratodesic domes are famous for their exquisite and graceful appearance. Their assembly is carried out on the basis of ribs (bent) having a meridional direction. Doors and windows are extremely easy to install in such a dome, and a veranda, terrace, gazebo, etc. can also be easily added. However, the price of bent-laminated timber is incredibly high.
The geodesic dome has been popular for many years. The geocell (the second name of this design) was invented in the 40s by the American inventor Fuller. The basis of geodetic construction are equilateral triangles. This dome structure is incredibly strong and rigid.
In order for such a creation to please with reliability, it is necessary to ensure the quality of fastening in the nodes and fix the basis of the structure. This type of dome is the best for constructing a health resort, as it demonstrates first-class technical and amazing aesthetic characteristics.
Spherical houses of purity will decorate the countryside and delight the owners with healing steam!
Bathhouse made of wood and cement
A similar principle of double-row laying of the binder is best used in the construction of bathhouse walls based on clay and cement. The presence of voids is extremely important when using cement mortar; moisture is removed well and there are no cracks in the walls. The box is much stronger than on adobe clay, so the bathhouse can be built in a more traditional rectangular or square design.
The outer surface of the walls is not plastered; the ends of the clay mortar remain as a natural decoration. Inside the bathhouse, the walls are rubbed with a thin layer of sand-cement plaster.
One of the disadvantages of buildings using clay and cement mortar is the shrinkage of the building. And although, thanks to the presence of lumps in the masonry, shrinkage processes are less noticeable, experts still recommend:
- Be sure to place a rigid bathhouse box on a strip foundation;
- The height of the walls made of clay should be limited to 3.5-4 m, otherwise the clay will deform inside the masonry and the wooden liner will peel off from the cement base;
- The bathhouse box, built from clay and cement mortar, should be kept for a month until the stage of laying the ceiling and roof.
As a stove for a cement-chock bath, you can use ordinary steel potbelly stoves. If masonry made of adobe and clay needs to be protected from the heat of the stove, then a cement wall copes with the thermal load much better.
We insulate the house
The ceiling is insulated with sawdust only from above.
The first thing to do is to stitch the floor beams with wide boards. Their thickness should be from 25 to 35 mm. The cheapest option is to take simple planed ones and dry them to natural moisture. But experts advise using sheet piling, this option is more expensive. The boards can be attached to the beams using nails or screws. But sawdust insulation is heavy and the boards need to be secured in a special way. Nails or screws are driven in at an angle, each time changing the angle in the opposite direction. Nails take 100 mm, screws 50 mm. The next step is to treat the beams and boards with an antiseptic. This way they will be less susceptible to rotting and fungi. A vapor barrier is spread on top. Roofing felt or PVC film is also suitable for home use. It is attached over the entire surface with an overlap of 10-15 cm. All joints are glued with bitumen or tape. In this case, the edges of the vapor barrier should extend 10-15 cm onto the walls. If there are voids on the sides, then they need to be covered with polyurethane foam. The bends must be attached to the walls using a stapler.
The sawdust is laid out in layers, constantly leveling and compacting. The height of the embankment usually reaches the upper level of the ceiling. Experts recommend scattering a thin layer of ash on top. It plays a protective role against fungi, mold and bugs. After spreading, the composition is allowed to dry for 2-3 weeks and covered with a vapor barrier on top, which prevents moisture from getting to the insulation and excess evaporation. You need to attach the vapor barrier to the floor beams using a stapler. As a result, the sawdust should be wrapped in an envelope of lower and upper layers of vapor barrier.
Then the floor beams are extended, and sheathing is made for the finishing or subfloor. Or a metal mesh is laid on top of the beams, and a cement screed is made. It all depends on the choice of material for the floor in the future.
Bathhouse made of adobe
Of all the known materials used for the construction of houses and baths, adobe is considered the most versatile and best suited for furnishing residential premises, a small bathhouse, an outbuilding, and even a cellar with a glacier.
Construction adobe is somewhat different from the masonry mixture used to fasten the clay pot. Saman adobe is a mixture of clay, horse manure and chopped, well-dried straw. The proportions are approximately 10:2:2. The mixture is soaked for a day, covered with straw and kept in a waterlogged state. Next, the batch is interrupted and mixed either with bare feet or with a special tool for several hours.
After molding, the blocks are dried in the shade, just like clay pots. Sometimes they make facing adobe with the addition of lime, sand and cement for lining and strengthening the basement of the walls of the bathhouse. This material is dried for two weeks in the sun, achieving brick hardness of the surface.
When laying walls, the ends of the adobe blocks are moistened with water, rubbed with a special brush and installed on a clay mortar. Simultaneously with the construction of walls in the bathhouse, windows and doorways are installed, and the floor is laid on blocks.
As in the case of using clay pots, indoor walls are rubbed with liquid clay and lime, external walls are sheathed with slats, clapboard or siding.
Woodpile material
The firewood rack should serve for a number of years, so its choice must be approached thoroughly. First of all, you need to decide what material to build it from: wicker, wood, or metal. Woodpiles are:
- wooden. They can be made both portable and outdoor. The main thing: do not forget about treating wooden structures with special protective agents. The disadvantage of such a firewood rack is that it lasts a relatively short period of time;
- metal. It happens that metal firewood racks are placed as decorative stands for firewood in the dressing room, where they serve for beauty and to create coziness. If they are made for external use, the metal must be treated with an anti-corrosion solution. Such forged firewood boxes last much longer than wooden ones;
- wicker. They are easy to carry firewood in and can be used as a stand. They can serve to decorate the interior, but require more careful treatment;
- combined. There are firewood stands made of wood, metal, and woven material. There are various options available here.
Wheat, rye or barley straw is suitable for adobe. It is recommended to use fresh straw. If the straw is last year's, remove the rot and dry it. Chop it with an ax so that it is not long.
Straw bath
The fashion for using environmentally friendly materials for a bathhouse or home has also affected straw. The building box can be constructed in two ways. In the first case, the walls of the bathhouse are erected using frame technology, but instead of mineral fiber insulation, blocks of pressed straw are laid inside.
The second method involves using straw felt. Typically, the material is made by pressing a wet mixture of straw, clay, cut or crushed reeds and jute fibers. The resulting material resembles felt or straw mats in appearance.
Pressed straw conveniently insulates the roof of a clay bathhouse; it does not allow water to pass through, and water vapor encounters virtually no resistance. The only drawback is the need to use special chemicals for the roof of the bathhouse that repel mice, rats, insects and birds.
What are the disadvantages of Cordwood technology?
This technology also has some disadvantages, which, however, are inherent in many atypical structures.
- A lot of your own time and labor is spent constructing this ecological structure with your own hands. The speed of construction directly depends on how much free time the owner has. Saving money comes from your own time spent.
- A house built from logs will be difficult to sell in places where such technology has never been heard of. However, this is not a problem if the building is being built for its own needs.
As you can see, there are not so many disadvantages, and you can get cozy and warm housing.
DIY eco-house: building walls
The length of each log should be 60-90 centimeters. To prevent the wood from cracking in the future, it is recommended to split the logs. To prevent the walls from shrinking, the logs are dried and freed from bark. It is ideal when all elements are made of the same type of wood.
The solution is prepared from a mixture of construction clay and quarry sand, taken in equal quantities, adding hay, sawdust or straw for reinforcement. The required consistency of the mixture is achieved by prolonged kneading.
Watch the process of building a woodpile wall:
Foundation
The foundation is prepared in advance, for example, a point foundation. Often houses made of firewood and clay are built in a round shape, then there is no need for a frame, the adhesion is already sufficient due to the shape. If the building has corners, then a frame of beams is first installed, then filled with building material.
A layer of mortar is laid out on the foundation, and logs are laid on top of it at small intervals. The distance between the wooden elements is filled with mortar, its layer is leveled. The edges of the chocks should protrude slightly from the clay mass. Windows and doorways are installed at the required level.
The finished walls are covered with a permanent or temporary roof to prevent external moisture from penetrating into the solution. Complete drying of the walls occurs within 5-6 months.
For better thermal insulation, it is recommended to lay only the edges of the chocks on the clay mixture, and fill the space between them with sawdust and fill with straw.
Exterior finishing
If the natural appearance of the clay wall with the ends of the logs does not suit the owner, finishing is carried out. Thin slats are used to make lathing for further leveling of the walls.
Building a house from logs and clay will be interesting, first of all, to innovators who are not afraid to implement long-tested but once forgotten technologies. Clay burr makes it possible to build beautiful, original houses while saving money. Cordwood is a technology that has become widespread in the USA, where its environmental friendliness is valued. Many books and magazines are published on the topic, publishing information about the most interesting projects: from decorative garden houses to massive buildings. The largest of them, on a heavy stone base, built from logs of expensive wood, reach prices of millions of dollars.
Cool house! We should at least try to make a gazebo like this. Indeed, everything new is a well-forgotten old, because this technology was revived from the past! I think that due to its low cost, it will become in demand in times of crisis; besides, buildings built in this way have an interesting, distinctive look, and besides, it turns out to be environmentally friendly housing. Millions of people dream of owning their own home. And they want not just to buy a box with windows, but to do everything entirely themselves - from the design to the flowers in the flowerbed. And this is natural, because your home is a family hearth, a meeting place with friends and family, a place where children will grow up and grandchildren will play. Thanks for the useful information!
Carrying out masonry
The walls are erected from a grillage or basement floor. Using the prepared mortar and a woodpile, you should gradually lay out the structure, maintaining the perimeter line. That is, all walls are laid with the same height level. For a greater thermal insulation effect, builders advise laying the cement adhesion mixture directly along the edges, and filling the central part of the masonry with insulating mortars. If we talk about tools, then you can build a clay pot with your own hands using a standard set of technical tools for a finishing craftsman. At the masonry stage, trowels, a spatula and a rule with levels are suitable. In a separate order, the lumps are adjusted with a mallet, but it is advisable to avoid serious displacements after filling with the solution. Also, unlike brickwork, logs can be placed crosswise in any order relative to each other. In this case, it is not necessary to maintain the checkerboard geometry, but it is also not recommended to leave large gaps.
