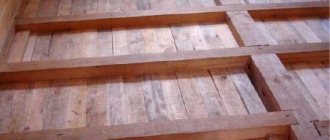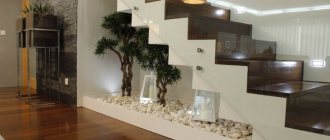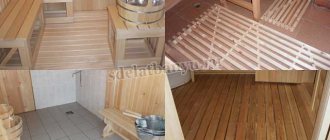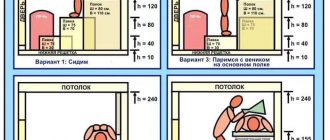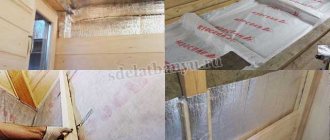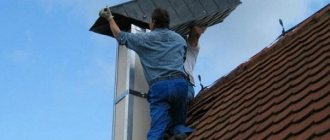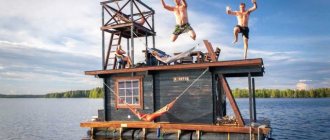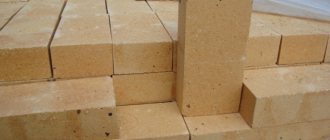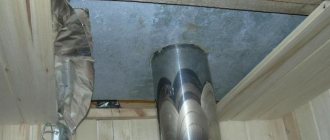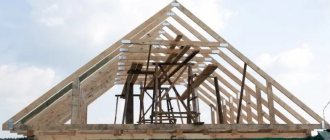A wooden frame made of logs or beams is a traditional building for the territory of Russia, which can be used as a residential building or a bathhouse. The process of assembling such a home takes place according to centuries-old technologies, so it turns out warm, cozy and comfortable for life. Such a technological operation as the establishment of a rafter frame, on the strength of which the protective qualities of the roof depend, deserves special attention. In this article we will tell you how to properly attach rafters to a log house so that they can withstand the weight of even the heaviest roofing material, but do not deform when the wood shrinks.
Choosing a roof design and shape
As a rule, the bathhouse is initially designed as a whole, immediately thinking through the roof structure. But it’s not too late to do this even after the walls are built. To understand what kind of roof you need, you should evaluate the following points:
- seasonality of bathhouse operation;
- its dimensions in plan;
- wall material;
- weather conditions, namely the degree of snow and wind loads on the structure;
- the need to create additional residential or utility space in the attic;
- the location of the building relative to the house and the border of the site;
- the shape of the roof structures of other buildings on the site;
- budget.
If the construction site is a summer cottage, visited only in the summer, there is no point in insulating the roof; you can get by with such a simple solution as placing the rafters on the bathhouse and covering them with roofing material along the sheathing. If the plot and the residential building are small, and you have no place to store garden tools or accommodate guests, you can build an attic or living room in the under-roof space above the bathhouse, making the roof high or sloping, of the attic type.
A bathhouse with an attic is an excellent option for temporary housing during the construction of the main house Source srubvrn.ru
For bathhouses, simple roof designs are usually chosen - single or double slope. Other solutions are also possible, for example, if you want to repeat the hip shape of the roof of a house and other buildings. Or if your bathhouse is a whole complex of complex shapes with a swimming pool, winter garden, billiard room and other premises at different levels. But in such cases, you cannot do without a project and competent contractors.
Shed roofs are the easiest to manufacture and inexpensive. They are chosen when the bathhouse is attached to the house or is located close to the border of the neighbor’s property. To prevent snow from sliding off the roof into the yard or into a neighbor's garden in winter, it is made with a slope in its direction. Since it is easiest to make a pitched roof on a bathhouse by supporting the rafters on parallel walls, one of them, even during construction, is raised to a height that forms the desired angle of inclination of the slope. Usually it is no more than 25-30 degrees, but in snowy regions it can be increased to 40-45 degrees.
You can also build an attic under a pitched roof. Source krysha-expert.ru
The gable structure is the optimal solution for any free-standing buildings. The slopes can be symmetrical, running at the same angle from the ridge. And not symmetrical - with one steep and short slope and the second flat and long. The second option is also used to reduce the amount of snow falling on someone else’s territory or on nearby plantings. The ridge of a symmetrical roof can be shifted to the side relative to the center line of the main building so that it covers not only the bathhouse, but also the area along the wall. In this case, support pillars are installed under the floor beams or rafters, and a terrace is built in the resulting covered space. The supports can also be moved forward, making the roof longer than the frame.
The pillars on which the roof rests are installed on a reliable foundation Source bouw.ru
An attic roof differs from a gable roof by the presence of a break on each slope at a level of at least one meter from the floors, after which the slope drops at a steeper angle. It is suitable if you need to solve the problem of how to make a roof for a bathhouse with a spacious room under it. This shape allows you to increase the volume of the under-roof space without raising the ridge to a greater height.
Roof structure with attic Source lestnitsygid.ru
Insulating the roofing pie in the absence of living space above the bathhouse is not a mandatory option. It is much easier to properly insulate the ceiling from the attic side by covering it with thermal insulation materials and a waterproof film.
If the gables of the bathhouse are solid and made of the same material as the walls, and the roof is flat, then you can do it differently. In such cases, the roof is insulated and lined with clapboard from the inside, but the ceiling is not made at all. This option allows you to save money due to materials for floors and low wall heights, and looks quite attractive in appearance.
The absence of a ceiling under such a roof does not impair heat conservation, but increases the internal space Source ibrus.ru
However, it must be taken into account that a lot of snow accumulates on gentle slopes in winter, creating a huge additional load on the rafters and the entire structure as a whole. Therefore, in regions with snowy winters, it is recommended to make the tilt angle at least 45 degrees, or even more. Or, even at the design stage, lay a more powerful foundation and calculate the cross-section of the rafters taking into account the high snow load.
Note! A small slope angle of up to 30 degrees is recommended in steppe regions with strong winds. This reduces the windage of the roof and the risk of it being “lifted” by the wind. At the same time, strong winds blow away the snow cover from the surface.
The material of the walls is also of great importance. There is a difference in the technology of how to make a bathhouse roof from a log house or from discrete materials - brick, cellular concrete blocks, wood concrete.
Bathhouse made of concrete blocks Source 9ban.ru
The previous picture shows a horizontal support beam laid on the upper end of the wall. It is called a Mauerlat and performs very important functions:
- binds masonry;
- evenly distributes the load from the roof onto the walls, preventing the rafters from exerting point pressure on them;
- serves as an element for fastening the roof frame. Fixing beams or rafter legs on a wooden base is much easier and more convenient than on a concrete one.
It is important! Before laying the Mauerlat on walls made of fragile cellular blocks, it is necessary to pour a monolithic reinforced concrete belt along the entire upper perimeter of the walls or at least along the supporting walls. It will not be possible to securely fasten the timber to foam blocks or gas blocks.
Concrete base for Mauerlat Source beton-house.com
See also: Catalog of popular bathhouse projects
Wooden buildings made of timber or logs do not need such preparatory measures - the function of the Mauerlat in them is taken over by the upper crown.
Having analyzed all the input data, you can already decide how to make a roof for a bathhouse: with one or two slopes, with or without insulation, with what slope, and so on. Then the most difficult and interesting part begins: choosing materials, calculating their quantities and choosing an installation method.
"Tricks" of wooden housing construction
The popularity of log baths, dachas, and residential buildings is justified by the amazing atmosphere that returns to folk origins. Buildings made from natural wood are distinguished by excellent thermal technology and an attractive price. A significant advantage is the ability to spontaneously allow excess evaporation to pass through. One cannot help but pay tribute to the solid environmental advantages.
However, the popular natural building material has an impressive list of disadvantages. In addition to flammability and sensitivity to waterlogging, carpenters-builders and future owners must be concerned about:
- Dimensional instability of wooden structures. Linear movements occurring due to fluctuations in humidity and temperature will accompany the structure until completion of operation. In the first years, the elements of the wooden system move more actively; over time, the “agility” decreases, but does not disappear.
- Mandatory shrinkage, taking into account which it is not customary to equip log houses for at least a year, is better than two to three years after the assembly of the crowns. After installation, wood sags on average by 10-20%, which must be taken into account when designing a house. Walls made of laminated veneer lumber will sag the least, but its use will not completely eliminate the change in the height of the box.
- The difference is in the vector direction of shrinkage. An intensive change in size occurs across the log, i.e. perpendicular to the fibers. Along the fibers, the size of the scaffolding changes insignificantly: shrinkage along the length of the trunk should not even be taken into account.
Without taking into account the above circumstances, the wooden roof will definitely “move away”. Gaps will appear between the foot of the house and the roofing system, allowing raindrops and melt water to pass through. The wood will then begin to rot, resulting in the complete destruction of not only the upper enclosing structure, but also the house as a whole.
Taking into account the specifics of the material is not enough for the competent construction of a wood roof. It is necessary to familiarize yourself with all possible construction methods in order to choose an option that is rational in terms of cost and effort. You need to understand what forces will act on walls made of logs or timber, and what method can be used to extinguish their effect.
Selection of materials
Before you make a bathhouse roof with your own hands, you need to purchase the required amount of materials and fasteners. In order not to miscalculate the quantity and not overpay or face a shortage of material, it is advisable to draw up a detailed design drawing with dimensions.
Roofing materials
First you need to decide what you will cover the roof with. The load on the frame and the type of sheathing depend on this. Bathhouses are covered with the same materials as houses. Although, if the budget is limited and the beauty of the building is not a priority, you can use very inexpensive rolled materials, such as roofing felt.
Fusing roofing felt onto a pitched roof Source goldkryshi.ru
When laid in 2-3 layers, roofing felt does an excellent job of waterproofing the surface and does not create a large load on the frame. But you need to remember that this material is not resistant to fire and does not have good strength. And its installation requires a solid base made of sheet materials - plywood or OSB.
The same base is needed for laying other types of soft roofing - ondulin, bitumen shingles. It is more expensive, but looks much more attractive and lasts longer. The main advantage of such materials is their high level of sound absorption. The sound of rain drumming on the roof will not annoy you.
Rigid sheet roofing materials - slate, profiled steel sheet, roofing steel - create a large load on the frame and are mounted on a sparse sheathing of boards with a step of 40 to 100 cm between them, depending on the angle of the slope.
A separate conversation is how to make a roof for a bathhouse with your own hands from metal tiles. In this case, the pitch of the sheathing depends on the distance between the transverse waves of the material, since it can only be fastened under the wave.
Scheme of fastening sheets of metal tiles Source krovlyakryshi.ru
The required amount of materials is calculated by multiplying the length of the slope by its width. Be sure to take into account the size of overlaps and overhangs - end and cornice. In order not to make a mistake when buying sheet materials, you need to know their working width (the distance between the joints). For example, if the length of the bathhouse walls is 5 meters, and the working width of the corrugated board is 110 cm, then its quantity per slope is calculated as follows:
(500 + 2x20) : 110 = 4.9
Here 20 are the roof extensions beyond the facades of the walls on both sides. The resulting value is rounded up. In total, you will need 5 sheets for each slope. It is better to order them of the required length, so as not to make unnecessary joints. If you purchase material of standard sizes (for example, slate), then the number of sheets per row is calculated by dividing the length of the slope with eaves overhangs by the working length of the sheet (taking into account overlap).
Advantages and disadvantages of cement-sand tiles
Among the main advantages of cement-sand tiles:
- Service life more than 100 years. This type of tile is considered one of the most reliable and durable.
- The cost of cement-sand tiles is 2 times cheaper than natural clay tiles.
- At the same time, outwardly they are practically no different. The roof and the entire frame will look aesthetically pleasing and noble.
- These tiles are not afraid of any weather conditions: rain, snow, wind, frost.
- Hydro, heat and sound insulation at a high level. In addition, cement-sand tiles are fire-resistant and safe material.
- Heavy weight and fragility. Cement-sand tiles weigh about 45-50 kg/sq.m., but at the same time they are a fragile material. If transportation is not carried out carefully, there is a danger of bringing broken or cracked shards to the site.
Video description
How to determine the required amount of roofing material is described in this video using ondulin as an example:
See also: Catalog of companies that specialize in the construction of baths
Frame materials
How to make a roof for a bathhouse so that it is reliable and stable depends on the correct choice of lumber for constructing the frame. They must be of high quality, without rot or cracks, and always dry, otherwise over time the beams and docks will begin to warp and bend, deforming the roof and creating stress at the attachment points.
The roof skeleton consists of the following elements:
- Mauerlat - timber with a section of 10x10 or 10x15 cm. The length of each is equal to the length of the supporting wall;
- rafters, the manufacture of which uses logs with a diameter of up to 12 cm or thick boards with a cross-section of at least 5x15 cm. The same materials may be required for the installation of supports, tie rods and other elements of roof trusses. The length of the rafters depends on the width of the bathhouse and the height of the ridge and is calculated according to the drawings. And their number is determined based on the distance between rafter pairs, which should not exceed 100-120 cm;
Note! If the roof will be insulated, the pitch between the rafters is chosen equal to the width of the insulating material. As a rule, it is 60 cm.
The insulation should fit tightly between the rafters Source nauchite.com
- Floor beams also often become elements of the under-roof structure. They can serve as supports for rafters instead of a mauerlat or as tie-downs for rafter legs. Their cross-section depends on the habitability of the attic space and the load on the floors, but cannot be less than 5x15 cm. The number of beams is equal to the number of trusses, and their length depends on the roof structure and can be equal to the width of the bathhouse or be greater by the amount of extension beyond the walls;
- For sparse sheathing, boards 20-30 mm thick are used, unedged ones are possible. The quantity is calculated taking into account the step between adjacent elements. Solid flooring for a soft roof or tiles can also be made from boards with a gap of 1-2 cm between them, but it is better to use sheet materials - OSB or plywood. A good solution would be to use SIP panels - a composite material consisting of two layers of OSB, between which polystyrene foam insulation is glued.
Before making a roof in a bathhouse, all lumber must be treated with fire-retardant impregnations to protect it from moisture, which contributes to rotting, and fire, the risk of which is much higher in a bathhouse than in any other building.
Mounting methods
Attaching rafters to a wooden frame is a technologically complex process, the correct execution of which determines the strength, integrity and durability of the roof. When working, you need to take into account that the wood settles during the drying process, so the geometry of the structure changes. In addition, this material is subject to thermal expansion, so fastening the rafters to the frame too rigidly causes deformation. There are two types of rafter leg fastenings:
- Movable. Movable rafter fastenings are called special “sliders” made of metal. Thanks to them, the rafter legs do not experience deflection loads, and also react to the slightest temperature fluctuations, adjusting the geometry of the log house. The sliders allow you to fasten the rafter system until the house shrinks without the risk of deformation.
Swivel mount
"Crawlers"
Movable mount design - Stationary. Fixed fasteners do not provide a small margin of mobility when fixing the rafter legs, however, they guarantee the rigidity and strength of the structure. Nails, self-tapping screws, wooden dowels, metal staples and overlays are used as fastening elements.
Fixed mount
Important! A wooden frame has a unique ability to “breathe”; it regulates the humidity in the room itself, so it does not have rigidly fixed dimensions. Movable fasteners that respond to wall shrinkage and thermal expansion of the material are the best option for fixing the rafters to the log house.
Installation features
There are many options for roof trusses and their attachment to the walls of a building. Which one to choose depends on the parameters of the bathhouse and the future roof, as well as on the experience and skill of the performers. Let's look at the simplest and most common methods that will help even beginners understand this issue.
Rafter structures for roofs with one slope
How to make a pitched roof on a bathhouse with your own hands depends on the size and shape of the box. When the walls end at the same horizontal level, to install a slope, it is necessary to install vertical posts on one of them and tie them along the top with a purlin made of thick timber. The rafters will be laid on it and on the upper crown of the opposite wall or the Mauerlat attached to it.
If a more spacious attic is needed above the bathhouse, racks are installed on both walls, raising the roof to the desired height. Then the gables and side walls of the attic are covered with wood or other material.
Note! If the overlapped span is more than 4-4.5 meters, additional vertical supports must be installed under each rafter.
How to attach rafters for a bathhouse
It is enough to lay the beams on top of the logs and fix them with metal corners.
You can make cuts in the logs. To do this, you first need to accurately mark the future holes, then take a chainsaw with a sharp chain and make cuts with a depth equal to half the cross-section of the log.
The height of the grooves should be 3 centimeters greater than the height of the beams in order to align them if necessary.
When the cuts are made, armed with a chisel and a hammer, you need to finish the job, giving the holes the desired shape.
Be sure to check the level of the beams.
Before laying the beams, their ends must be wrapped with pieces of Europen (insulation) soaked in an antiseptic solution, then the beams must be additionally secured with metal squares.
Video description
The process of manufacturing and installing rafters is shown in a very detailed and accessible video:
Roofing device
All that remains to do on the finished rafter system is to fill it with sheathing and cover it with the selected roofing material. If the roof needs to be insulated, then the insulating material is laid between the rafters, and on the inside it is covered with a vapor barrier film, securing it with transverse slats that will hold the insulation.
A waterproofing roll material is attached on top of the rafters, thus protecting the insulation on all sides from moisture penetrating into it. To create a ventilation gap, counter-lattice slats are fixed to the rafters, and the sheathing is mounted on them.
Diagram of an insulated roofing pie Source stroyvopros.net
Finally, the ridge is attached, the gables are sewn up and the eaves overhangs are formed.
Application of sliding joint
The method of sawing and installing the rafter element and sawing the Mauerlat:
- making a connection using 2 nails on the sides diagonally so that they intersect;
- making the connection with one nail, which is hammered in the upper part through all the rafters and into the mauerlat;
- the nails are replaced with a plate with holes;
- using staples, fasten the rafters and the mauerlat;
- the rafters protrude beyond the wall and are secured only with plates.
The connection is made using special fasteners - slides.
Each method allows the rafter elements to move relative to each other.
Tags: log, system, rafter
« Previous entry
