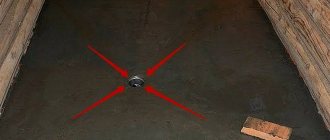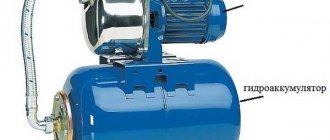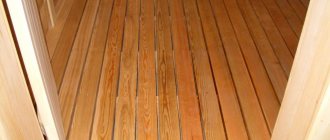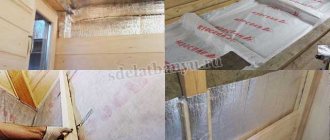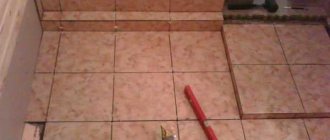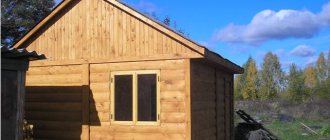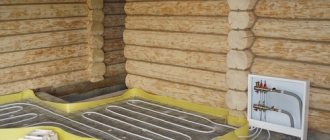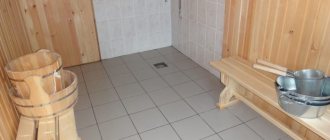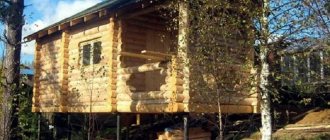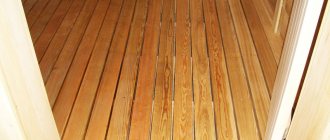The use of tiles in room decoration is no less important than natural wood. Even in a steam room, where fragrant wood is an indispensable attribute, tiles can be found in the design of the floor and plinth under wooden through flooring. Tile flooring in the shower, rest room, locker room and vestibule will allow you to keep them clean. This material is not afraid of temperature changes and high humidity, it is easy to care for and is highly decorative. In this article we will tell you how to make a floor in a bathhouse from tiles.
Bathroom floor made of tiles
Features of the floor in the bath
In the bathhouse, special operating conditions are created for finishing materials, more extreme than in a regular bathroom. This is especially true for the steam room, where the floor and wall coverings are exposed to the following aggressive influences:
- pouring water;
- superheated steam condensate;
- high temperature (up to 70 degrees) and its changes;
- mechanical influences.
Indoors, washing tiles are appropriate not only on the floor, but also on the walls
Floor coverings for use in such conditions must meet increased requirements regarding resistance to water, steam, high temperatures, wear and possible mechanical stress. Therefore, ceramic floor tiles will be an excellent choice, as they can withstand this type of impact for a long time.
Important! When choosing tiles as a floor covering in a bathhouse, you must carefully prepare the rough base for its installation. Read about how to fill the floor in a bathhouse in a special article.
A traditional bathhouse is built from a log house, so the subfloor is wooden, but with proper preparation, it will become a reliable base for tiles. Concrete screed is best suited for tiles, as it allows you to create a perfectly level base. How to correctly lay tiles on a wooden floor, read here.
The shower room in the bathhouse can be completely decorated with tiles, choosing a pattern that imitates natural stone
Popular brands
When choosing a heat-resistant adhesive, it is important to consider its quality. Before purchasing a suitable adhesive mixture, it is recommended that you familiarize yourself with popular manufacturers of such materials, as well as their products and customer reviews
Stove maker
Pechnik glue is available in dry powder form. It is intended for finishing stoves and fireplaces. This composition is suitable for materials such as:
The Pechnik adhesive mixture can withstand temperatures up to two hundred and fifty degrees Celsius. The time for complete drying of the solution is seven days. Buyers highlight the following advantages of this composition:
Terracotta
Heat-resistant Terracotta adhesive is used for finishing stoves and fireplaces, as well as heated floors. Work can be done with materials such as ceramic tiles, natural stone and facing bricks.
Terracotta glue has a high level of moisture resistance and heat resistance. The mixture can withstand temperatures up to four hundred degrees Celsius. Other advantages of the solution include good plasticity and high adhesion rates.
PalaTERMO-601
PalaTERMO-601 adhesive mixture is suitable for interior and exterior finishing work. The glue can be exposed to temperatures ranging from minus fifty to two hundred and fifty degrees.
Using PalaTERMO-601, you can seal cracks on the surface of furnace structures. Buyers highlight the following positive qualities of this composition:
Advantages of ceramic tiles in a bath
The special qualities of this material speak in favor of choosing ceramic tiles for flooring in a bathhouse:
- Environmentally friendly - the tiles are made on the basis of natural clay and mineral fillers.
- High moisture resistance.
- Hygiene and easy care.
- Resistant to very high temperatures, steam and condensation.
- Resistant to chemicals and detergents.
- Biological passivity – fungus and mold do not form on the surface of the cladding.
- Wide selection of shades, textures, imitations of other finishing materials.
- The material can be used in a “warm floor” system.
- The material allows you to perform the necessary slope to organize water flow.
- Organic combination with natural wood.
Tiles matched to the color of natural wood are almost invisible and do not disturb the atmosphere of the traditional bathhouse interior
Video
This video will help you understand what tiles you need to purchase for a bath:
This video will answer questions about how to make a floor with a slope to a drain and how to lay tiles on the walls in a bathhouse:
When selecting finishing materials, first of all, it is necessary to proceed from the specifics of the building’s operation. In the steam room, wood is traditionally used, but in other rooms the best option is tiling. It is resistant to temperature changes, high humidity, easy to maintain, not susceptible to insects and fungi, non-toxic and harmless to health.
What should ceramic tiles for a bath be like?
Floor ceramics differ in many criteria, so for a bath it is important to choose a material that meets the special operating requirements. The markings indicated on the information sheet in each package will help you make the right choice. You will need to pay attention to the following criteria:
1. Moisture absorption . Since the flooring in the bathhouse has constant, intense contact with water, the moisture absorption rate of the ceramics should be minimal. This value depends on the method of baking the products, as a result of which their structure has a certain number of pores. A more porous surface absorbs more moisture.
Material marked AI and BI has a minimum level of absorption - its density is higher, and therefore more difficult to cut. These products differ in quality, as they are produced in different ways. To produce tiles marked AI, the extrusion method is used, when the dough-like mass is squeezed through nozzles (forming heads) on a special line, cut to the desired size and fired. Cladding marked BI is made using high pressure pressing.
The tiles are 100% moisture resistant
2. Wear resistance. According to this parameter, floor tiles are divided into 5 groups. Group 1 has the lowest level of wear resistance, and 5 has the highest. In a bathhouse that will be used daily, choose products of categories 4 and 5. If the operation is gentle - a couple of times a week, then you can use a coating of category 2 wear resistance. The higher the indicator, the more expensive the material.
The process of laying floor tiles
3. The quality of the tile will have to be assessed visually - first of all, attention must be paid to the geometric parameters of the product, plane and angles. To do this, you need to attach two tiles with their backs to each other. High-quality cladding will fit tightly, and the corners of the two products will coincide.
It is necessary to evaluate the evenness of the edges - this will also allow the formation of beautiful seams. The surface of the products must be smooth, without defects or deformations.
Important! A smooth floor surface can be laid out only if high-quality floor finishing is used.
Floor cladding can imitate the surface of various natural materials, even wood
4. Design. The texture, shape, pattern and color of the flooring will need to be selected individually, guided by personal preferences and the intended interior of the bathhouse premises. A modern manufacturer is ready to offer a wide selection of tiles with and without a pattern, with a smooth and textured surface that can imitate many natural materials, including stone and wood.
5. Purpose. Taking into account the operating conditions and the constant presence of water on the floor surface, the floor lining in the bathhouse must have an anti-slip rough surface. Floor tiles are distinguished from wall tiles by their thickness, which should be at least 9 mm.
The textured surface of the tile provides its anti-slip properties
Cladding with cladding
This option is practically no different from the previous one, however, if you don’t know how to decorate the wall behind the stove in the steam room in such a way as to preserve the beauty of the room while creating safe conditions, then this option is undoubtedly for you. Protect the walls using heat-resistant decorative materials laid on thermal insulation.
The finishing around the stove in the bathhouse can be done with the following materials:
- Clinker tiles are made from baked clay. It is characterized by high strength, heat resistance and durability. One of the advantages of this option is also the rich color palette, which includes not only black and white tones, but also blue or green colors;
- Terracotta tiles are also made from clay, but they are inferior to the previous option in terms of density and the number of possible colors;
- Soapstone is a good cladding option for a bathhouse, made from rocks of green and grayish shades. Has good heat resistance and strength;
- Tiles are ordinary ceramic tiles, characterized by good heat resistance and a pattern on their surface;
- Porcelain tiles are heat-resistant tiles that imitate natural stone or wood.
The tile will not dissipate heat, protecting the walls from fire, so it cannot be mounted directly on the wall. We recommend using the following design:
- Wall;
- Clearance for ventilation;
- Fireproof material;
- Tiles (the distance from the tile to the stove must be at least 15 cm).
Such a “pie” will create reliable protection for walls from heat, preserving the beauty of the room.
One of the following options can be used as a fireproof material:
- Fireproof drywall - made from the same materials as regular drywall, but using fiberglass;
- Minerite slabs for baths are absolutely not exposed to moisture and heat.
- Glass-magnesium sheet - plates made of fiberglass and magnesium binder. Excellent resistance to heat, moisture and noise.
This option will perfectly protect your bathhouse from the possibility of fire, and will also insulate the room, preserving its aesthetic component.
Glue
An important criterion for the adhesive composition used in the bath is high elasticity, since the material is subject to heating and expansion, cooling and sometimes freezing. If porcelain stoneware is used, the adhesive must also have high adhesion (not less than 28 kg/cm2), ensuring reliable fixation of heavy cladding.
For these purposes, Ceresit CM 17 and Ceresit CM 11 adhesives have proven themselves well. Cement-based adhesives are sold as a dry mixture. It is easy to prepare a working solution - just follow the instructions on the packaging, which indicate the proportion of water and dry component. Mix the glue using a construction mixer and then leave it alone for 10 minutes. After this, the glue is mixed for two minutes and work begins.
Table 1. Comparative characteristics of Ceresit CM 17 and Ceresit CM 11
| Glue | Characteristic |
Ceresit CM 17 |
|
Ceresit CM 11 | layer thickness: 2-10 mm;
|
If a “warm floor” , then the adhesive composition must be marked that it can be used for these purposes. In a special article you will find instructions for insulating the floor in a bathhouse in a washroom.
Glue for tiles in a bathhouse must be moisture-resistant, well tolerate temperature changes and aggressive influences, and also be frost-resistant if the temperature in the bathhouse is periodically negative. Two-component epoxy adhesive meets these conditions. However, it is worth remembering that after an hour it loses its elasticity. Therefore, you should not knead a large volume at once.
In one of the articles we will look at how to choose adhesive for floor tiles in order to obtain a high-quality and durable coating and how to calculate material consumption.
Required Tools
Before starting any work, you must prepare all the necessary tools in advance. You need to work concentratedly and measuredly, and not rush around headlong in search of missing equipment. What you will need for this job:
When selecting a comb, remember that for tile sizes from 5x5 to 15x15 cm, the tooth width should be 3-6 mm. For squares with a side of 25 centimeters, the tooth will be 8, and for 30 - 10 millimeters. If you need anything else, think about it in advance and put the tool so that it is always at hand.
Preparing the base
The most important stage of the cladding process is preparing the base. To do this, the following conditions must be met:
- The use of high-quality materials guarantees a strong rough foundation. Saving here is not recommended.
- At the preparation stage, it is imperative to carry out waterproofing work.
- The base must have a slope for natural water drainage.
The choice of method for preparing the base is influenced by its structure and condition. The concrete base is leveled using a cement-sand screed, a slope and waterproofing are arranged.
Concrete screed on the floor in the bathhouse
Wood is an unstable material; it is susceptible to temperature, humidity and other aggressive influences. Regardless of the base material, there are a number of conditions that must be met when preparing the base for ceramic tiles on the floor in a bathhouse:
1. You will need to make a drain hole to drain water from the surface of the ceramic floor covering. It is advisable to equip drain holes with special drains when installing a drain, the location of which can be arranged in the center of the room or near the wall. A common option is to install a longitudinal ladder on one or both sides along the wall.
2. It is necessary to form a slope of at least 10 degrees on the floor, which will ensure the removal of water that flows independently towards the drain. To do this, the floor level must have a difference of at least 2 cm for every 1 m of floor.
3. An essential condition is the installation of a drainage system. The simplest option is to organize the drainage of water into a drainage hole located under the bathhouse. To do this, the following conditions must be met:
- the presence of loose soil;
- deep occurrence of groundwater;
- lack of special environmental requirements;
- installation of a sand-crushed stone filter layer.
It is important that discharged water does not accumulate under the bathhouse - this will ensure the safety of the foundation. With a more complex system, trays and drainage pipes are installed, with the help of which wastewater is collected and discharged into special wells.
4. must be installed under the tiles in the bathhouse . Considering that moisture comes from both above and below, from the soil. A vapor barrier layer is installed in the steam room.
Organization of drainage in a bathhouse on stilts
Preparing the wooden base
To install a wooden base under the tiles in the bathhouse, boards are used. Plywood or chipboard does not have the required degree of reliability. The preparation process is as follows:
- Boards must be in working order. If defects and damage are detected, the boards are replaced.
- It is recommended to disassemble the old wooden one, insulate it, remove the paint layer from the boards and treat them with an antiseptic composition.
- There should be a gap of at least 1 cm around the perimeter of the room between the walls and the plank floor. This will ensure the integrity of the plank floor when the material expands due to temperature changes. If you neglect to create a gap, the adhesive layer will not hold up, and the cladding will collapse. For the same purposes, gaps of 3-5 mm are left between the boards, filling them with sealant or polyurethane foam.
- Defects existing on the surface of the boards in the form of holes from fasteners or knots must be puttied.
- To create the first waterproofing layer, the wood is treated with heated drying oil or latex impregnation.
- To create a second layer of waterproofing, a coating or laying method is used. In the first case, bulk or flowing materials are used, in the second - roofing felt and other roll insulation.
- With the coating method, a layer of painting mesh is laid on a not completely dry layer of waterproofing.
- After this, the screed is poured, having previously installed a metal reinforcing mesh around the perimeter of the base, which will compensate for the moving layers of the structure. Filling should be carried out taking into account the slope towards the drain hole. The slope can be formed during the laying of the tiles.
Leveling the floor
Important! The problem lies in the relative mobility of the wood, as a result of which walking on the floor can have a negative impact on the reliability of fixation of the cladding. Therefore, it is necessary to eliminate the mobility of the subfloor, strengthen it and level it.
To prepare a wooden base, one of three methods can be used:
Method 1. A common method is the “dry method”, when sheet material in the form of flooring - OSB, gypsum board, plywood - is laid on top of a flat, insulated wooden floor with waterproofing. The joints between sheet materials are sealed and sanded. Expanded clay or mineral wool is used as insulation material.
Floor insulation with mineral wool
Method 2. With the “wet” method, a concrete screed from a special solution 3-5 cm thick is placed on top of a wood base, not forgetting to leave a damping gap 1-2 cm wide along the perimeter along the walls. Bitumen, roofing felt, paraffin paper or thickened polyethylene film laid on a rough base. The insulation must be placed 10-12 cm on the wall and fixed using a furniture stapler. Then a ten-centimeter damper tape is laid along the perimeter along the walls. Pouring is carried out over a metal reinforcing mesh.
Construction of a concrete base
Method 3. A simple and quick method is to glue several layers of gypsum board using polyurethane glue onto a plank base.
Features of concrete floor
In a steam room and washing room, a concrete floor is a more preferable solution than a wooden one. Special additives in the solution make it possible to obtain a waterproof structure that is not subject to rotting. Before pouring a concrete floor, carefully prepare a drainage system to remove waste liquid. To do this, compact the soil and fill it with a sand-crushed stone cushion with a compaction of broken brick 12-18 cm thick.
The first layer of concrete is 5-7 cm. The thermal insulation layer is formed from expanded clay, felt or mineral wool. Roofing felt or dense polyethylene is used as a waterproofing material. The reinforcing element is a metal mesh or steel wire. The second layer of concrete is 10-15 cm and is poured with a slope towards the drain hole. Before laying the tiles, the surface is coated with a primer with an adhesive composition for better adhesion.
Important! The location of the drain hole in the concrete floor is planned in advance, taking into account the location of the drainage system.
To form the hole, use formwork or a vertically installed pipe with a diameter of at least 5 cm.
Reinforcing metal mesh for screed
Nuances of the right choice
Before starting construction of a bathhouse, it is important to carefully study all the features of the flooring arrangement and the criteria for its compliance. Before making a floor in a bathhouse, the owner will have to choose a method of water drainage and a material for constructing the floor structure
His decisions are determined by individual preferences and financial capabilities. In most country bath buildings, a concrete screed is poured or a floorboard is laid on prepared logs.
Features of wood flooring
To ensure that the wooden floor in the bathhouse does not lose its aesthetics and technical properties for a long time, experts recommend choosing larch boards. Pine, birch, alder or fir are also suitable. Sometimes wood species can be combined: the final finishing is made from expensive material, and the rough finishing is made from cheaper materials.
Wooden floor in a bathhouseSource ad-cd.net
The raw materials for the finishing coating are prepared in advance and certainly dried. When this condition is not met, the wooden floor quickly deforms. Especially from solid wood. It takes longer to dry, but the possibility of avoiding deformation is not excluded. To prevent such problems, thin beams are laid. This material is designed for lighter loads, but this is compensated by transverse joists. Boards up to 2.5 cm thick are the least likely to deform, so they are considered the best solution for laying joists. But the best option is a board 4 cm thick.
Floors made of wood materials are laid in stages:
- The base is covered with several layers of roofing felt.
- Massive beams are laid at a certain distance along the perimeter of the foundation; they cover the entire space of the future floor.
- The bars (cranial) are attached.
- Logs are laid on the beams (they are cut in certain places to create a slope towards the drain). This is how rough structures are created before insulating the floor in the bathhouse.
- A moisture-proof membrane is fixed to the joists (leaving the ends up to 0.3 m free for attaching them to the wall waterproofing).
- A layer of insulation is laid between the subfloor boards. The optimal solution would be to combine protection from climate influences. For this, it is best to use mineralized wool.
- The finishing coating is arranged using tongue-and-groove boards.
Finishing of wooden floors in a bathhouseSource pol-inform.ru
The arrangement of high-quality floors depends on the material used and the reliability of its fastening. Structural elements have the following connection options:
- The beams are attached to the foundation with anchor bolts (from 14 cm).
- Fastening is carried out using a surface or through method. In the latter case, the anchor can be taken shorter. There are four such bolts per beam.
- The beams are attached to the support posts with self-tapping screws or screws using metal corners.
- The logs are fastened with beams, also using corners. If the logs are not solid, the connecting points are also secured with moisture holders.
- The board with tongues is inserted into different areas (the screws are “sunk” deep into the wood so that they do not interfere with fastening).
The main condition for installing wooden floors in bathhouses is the presence of ventilation holes in the foundation. They are needed so that the wood gets rid of accumulated moisture. Properly made non-leaking floors last up to 10 years.
Pouring a concrete floorSource ad-cd.net
Features of pouring concrete floors
In order to concrete the floors in the bathhouse, steam room and sink, you need to perform the following steps step by step:
- make a sand cushion on a soil base, set up plank formwork;
- prepare the base for the concrete mixture (mix cement with sand and gravel and add water until a liquid, homogeneous mass is obtained;
- pour concrete in an even layer of more than five centimeters;
- place a stiffening frame on the created base;
- reinforce the space in the formwork;
- fill the formwork with the rest of the concrete mass to the top (to give uniformity, the concrete can be compacted using a vibrator;
- The concrete must be thoroughly dried for several weeks.
Drain system device
The drainage system from the washing room and steam room is similar in principle to a street rain drain, when water naturally flows along the floor towards a built-in drain connected to the sewer system.
With the help of this simple system, the foundation of the bathhouse will be reliably protected from moisture, musty odors, mildew and mold. For the drainage device, if possible, choose the lowest area of the room. The drain in the form of a gutter or pipe must have an anti-corrosion coating. The upper part of the drain is made of a material that does not overheat when exposed to high temperatures. It is advisable to place the drain funnel in a poorly accessible area of the room.
Drain ladder
How to choose
So, we found out that it is better to use glazed tiles for finishing a bath. When choosing specific samples, you should definitely inspect their base. It should not be too porous, this reduces the strength and durability of the material and can serve as a convenient area for fungal growth
An important characteristic is the ability of ceramics to absorb moisture. These types of material are marked either “AI” or “BI”
However, it should be taken into account that cutting such tiles is quite difficult.
“A” or “B” is a reflection of the manufacturing method; for the consumer, there is not much difference between them.
It is also worth first stacking two tiles with sides facing each other, and then placing one on top of the other. If the connection is smooth and the overlap is complete, these are quality products that will suit you. Tiles with defects will create a lot of unsolvable problems during installation; it is better not to purchase them. Such a characteristic as “wear resistance” for wall tiles is secondary and you don’t have to pay much attention to it. The presence or absence of relief is also not important, although smooth tiles usually last slightly longer than textured ones. The dimensions of an individual product are also not very important, although large tiles are laid faster. Well, the colors are generally entirely at the discretion of the buyer: his bathhouse is his tastes.
Of course, all the nuances regarding the choice of tiles for finishing bath rooms cannot be outlined in a fairly short text; a fairly thick brochure would be needed for this. But I think that we have given you at least the most general idea of the problem of choosing tiles for the walls of a bathhouse.
More about waterproofing
The service life of a bathhouse, the safety and comfort of staying in it largely depends on high-quality waterproofing.
Traditional methods of floor waterproofing include coating and laying. We are talking about bitumen mastic, which is applied in several layers to the cleaned floor. A waterproofing coating and finishing are laid on top. This simple method provides excellent protection from moisture, but has its drawbacks. The height of the room decreases, as the floor level rises by an average of 5 cm. It is likely that the wooden cladding of the ceiling and floor will become saturated with a specific pungent bitumen odor.
Another traditional method of waterproofing is the use of glass roofing material, various polymer films, hydroglass insulation and other materials that are not afraid of moisture.
Waterproofing with polyethylene film
Often in baths they use penetrating waterproofing, which does not have the disadvantages of the above methods. We are talking about special waterproofing compounds that are applied over a cleaned and primed floor. As a result, a layer is formed that, after drying, reliably protects the surface from moisture.
Penetrating waterproofing is:
- concreting;
- polymer cement;
- cement inorganic;
- seamless.
Of all the varieties, the polymer-cement composition is suitable for use in a bath - environmentally friendly, durable, with excellent adhesion and seamless coating.
In a bathhouse with a wooden floor, the work of waterproofing the floor is firmly connected with the process of its thermal insulation. A floor without insulation will freeze, become covered with ice and release heat from the room. Therefore, heat-insulating material with fire-fighting properties is laid on the waterproofing layer (2-3 layers of roofing felt, for example or polyethylene film). Mineral wool is excellent for these purposes. A waterproofing layer is placed on top of the thermal insulation.
How to choose good mineral wool?
Fire safety requirements
It is quite natural that when installing a sauna stove, it is necessary to achieve a certain level of fire safety in order to reduce the likelihood of a fire to a minimum and protect sauna visitors from burns. Taking all this into account, a system of requirements was developed that must be met, regardless of the layout of the stove in the bathhouse.
All the rules for placing the stove, due to which the correct location of the stove in the bathhouse is carried out from the point of view of fire safety, are as follows:
One of the most important requirements is to create the right foundation. To prevent fire, a separate foundation is built, for which non-combustible building materials are used - brick, concrete or similar material. Considering that flammable materials (wood, for example) are often used in the bathhouse, it is necessary to install additional floor protection. As a rule, for these purposes, a steel or asbestos edging is used around the stove, extending 40-50 cm beyond its contours. The sauna stove should be no closer than 26 cm from any objects in the room - walls, beams, railings and others. There is also a small caveat - such a gap can only be left if the oven is equipped with protective screens. If they are absent, the distance to the nearest object increases to 32 cm. The two previous rules only work if the objects surrounding the stove are made of non-combustible materials. Compliance with the rules in such a situation will be completely justified. If the structure of the room contains a lot of flammable materials, then the rules will have to be seriously tightened. An example is a small home bathhouse made of wood or lined with wood. To maximally protect the structure from fire, it is necessary to move the stove away from any objects by at least 50 cm. There is also a rule according to which all elements of a sauna stove that have a high degree of heating (stove walls, chimney elements, etc.) must be separated from all those located in indoors of objects, for which various non-flammable layers are used
For example, a chimney is usually enclosed in a special box made of asbestos or a material with similar properties. When ensuring the safety of a sauna stove, special attention should be paid to its combustion chamber. It is for this reason that the firebox has special requirements that must be observed in order to reduce the likelihood of a fire in the room
According to the recommendations, the firebox door should be placed opposite the door to the room, and the distance to the nearest object should exceed 1.5 m.
Laying tiles
Laying floor tiles in a bathhouse is technically no different from laying them in other rooms. The instructions below will briefly describe the main nuances of the process.
Tools for working with floor tiles
Table 5. Instructions for laying tiles
| Illustration | Description |
| The surface to be covered must be leveled, cleaned and degreased. | |
| Markings are applied to the floor surface in order to obtain a symmetrical pattern on the floor and avoid a large number of undercuts. First, draw a line running perpendicular from the center of the threshold to the opposite wall | |
| The first trial row is laid along the line, taking into account the distance seams. | |
| Aligning with the outer edge of the last tile, draw a second orientation line perpendicular to the first. The first tile will be laid at the intersection of the lines. | |
| The adhesive solution prepared in accordance with the instructions is applied to an area slightly larger than the one that will be occupied by the element of the first row. | |
| Using a notched trowel, grooves are formed on the surface of the adhesive layer. | |
| If one side of the tile is larger than 30 cm, then glue must be applied to its reverse side. | |
| The tile is laid at the intersection of the lines, taking into account the exact coincidence of its edges with the markings on the floor. The accuracy of the entire styling pattern depends on this. | |
| Use a rubber hammer to level the tiles | |
| Spacer crosses are placed in the corners, marking the width of the seam. The first row is laid, leveling its height using the rule and the building level | |
| Laying subsequent rows is carried out with mandatory control of the overall horizontal plane. | |
| In order to facilitate wet cleaning in the room, a plinth is laid at the junction of the floor tiles with a wall made of another material - stone or wood. | |
| After the glue has dried for 24 hours, begin grouting the joints. | |
| The seams are filled with the compound using a trowel, making movements diagonally to the direction of the seam, trying not to press the grout too much into the seam. After 15 minutes, remove excess grout using a damp sponge. Frequent washing is required. | |
| After at least an hour, wipe the tiles and the area around them with a cloth. | |
| If after 15-20 minutes a white coating appears on its surface, use a tile detergent to clean it. |
Trimming of tiles may be required during the process. The following instructions tell you how to do this correctly.
Table 6. How to trim tiles?
| Illustration | Description |
| To trim the last tile adjacent to the wall, it is laid on the element of the last row | |
| Place another one on top, 1 cm away from the wall, and draw a line along which the cut will be made. | |
| The product is placed on the tile cutter so that the cut mark is located exactly on the cutting line of the tool. | |
| The knife is placed on the top edge and controlled by gently pressing on the other end of the tile. | |
| The same operation can be performed using an electric tile cutter. | |
| If a shaped incision is necessary, first mark the boundaries of the incision using a pencil. | |
| The part that needs to be removed is divided into squares using a special sawing scriber. | |
| If the part is large, use a grinder or tile cutter. | |
| You can adjust the shape using parrot pliers. |
How to make a slope
There are two ways to create a slope: pouring the floor initially or laying the tiles in a special way. The instructions below will tell you about the sequence of laying tiles to form a slope towards the drain hole.
Table 7. Instructions for creating a slope towards the drain hole
| Illustration | Description |
| The location for the drain ladder is chosen in advance, before tiling the floor. | |
| The ladder should protrude above the floor surface. | |
| This is due to the fact that the tiles must be located in the same plane as the plane of the ladder. | |
| At the stage of pouring the floor, the ladder is located at sharp angles relative to the walls (in the form of a diamond) to reduce the number of undercuts from 8 to 4. | |
| Before you start marking the floor, cover the front surface of the ladder with a protective layer of masking tape - this will protect it from dirt and scratches. | |
| The plane of the drain ladder must be strictly horizontal so that water does not accumulate in other places, but flows directly into it. | |
| Lines are drawn on the floor along which the tiles will be oriented. When installing a ladder in a diamond shape, the lines passing through its tops should be parallel to the walls. Having installed a staff or level along the vertices of the diamond, draw pencil lines on the floor | |
| Perform a check and draw a line passing through the vertices of the diamond. | |
| Marking of cuts on the surface of the tile should take into account the slope under which it will be located. To simulate a slope, pads made of hard material are used. The slope of all 4 tiles should be directed towards the middle of the ladder. | |
| To correctly mark for trimming, you need to install spacer crosses. | |
| Using a square and a special pencil, mark the cutting line. When marking, take into account the gap at the seam between the ladder and the tiles. | |
| Spaced crosses should be installed between all tiles, and the slope should be directed towards the center. | |
| According to the markings, the tiles are trimmed. | |
| Then it is laid in place, simulating a slope using solid pads. This is required in order to accurately determine the angle of inclination. | |
| It is at this stage that, having laid the first tile, it is necessary to accurately determine the angle of inclination so that when installing the remaining three tiles, we can focus on it. | |
| Install the second and subsequent tiles taking into account the selected slope, which should not be too large. So, for 44 cm tiles it is about 5 mm. Using a level, it is necessary to control the displacement of the air bubble - it should be the same on all sides of the ladder | |
| The gap between the tiles and the drain corresponds to the thickness of the adopted seam. | |
| The edges of the tiles are outlined along the wall - it is these lines that should be oriented towards during the installation process. | |
| All tiles must be located in the same plane with a given slope. | |
| When applying glue, it is carefully rubbed into the primed base, avoiding the formation of air cavities in the glue and under the tile. Due to the slope, the adhesive layer will be large. Using a putty knife and a notched trowel, smooth out the glue so that it matches the lines on the wall. | |
| If laying on a thick layer of adhesive is required, then it would be advisable to apply part of it directly to the tile. | |
| To prevent the formation of air pockets, furrows are formed using a notched trowel. | |
| Pressing the tiles, they are guided by the lines on the wall. | |
| Excess glue is removed with a spatula. | |
| Check the slope using a level and make sure that the tiles do not fall below the plane of the ladder. It is better that it is located a few millimeters higher, since the glue will shrink during the drying process. | |
| Crosses are installed starting from laying the second tile, including near the ladder. | |
| A day after installation, the seams are cleaned of glue using a special scraper. You must work carefully, trying not to damage the edges of the cladding. | |
| If there are any adhesive stains left on the surface of the tile, they can be removed using a special alkaline product. It can also be used to clean the end parts of seams. | |
| After cleaning the seams, they begin to joint them. Before this, the seams are moistened with a sponge. The fugue is applied with a small rubber spatula, first along the seam and then across it. It is necessary to ensure that the fugue reaches the very bottom of the seam. You can check this by pressing the tip of a spatula onto the already applied fugue. | |
| After 10-15 minutes, the seams are cleaned of excess fugue, smoothed and left in this state for a day. |
Tile in a bathhouse may look cold, but in tandem with natural wood it will maintain a warm, cozy atmosphere and increase the practicality of the flooring.
Prices for grout for Ceresit tiles
ceresit tile grout
Work process
In a room of regular shape, installation begins at each corner. If there are unevennesses, then it is best to start from the middle. The same should be done in the case of heated floors. This makes it easier to work around the ridges when cutting tiles, and the edge panels will look nicer.
Now you should put the required amount of material to the right and left of it. This will be the first row of masonry. On the side of the slope, the tiles need to be slightly recessed; this can be helped by a specially cut strip, with which you can control the work. For more information about installing a tiled floor in a bathhouse, watch this video:
