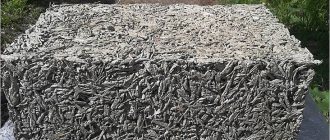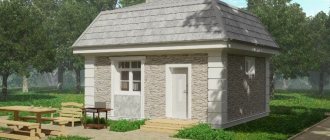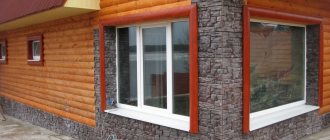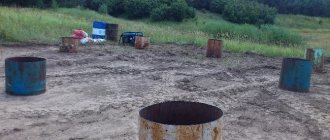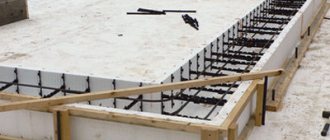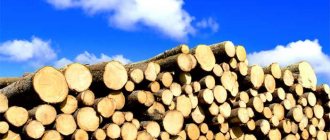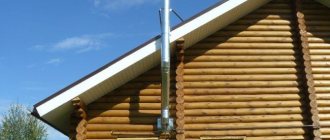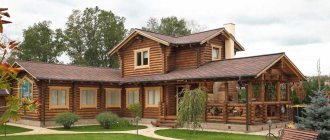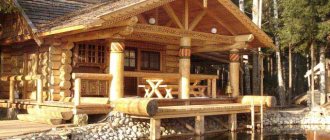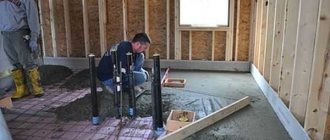What is sawdust concrete made of?
The main constituent material is wood sawdust; lime, sand and water are added as binders.
Thanks to such components, sawdust concrete is environmentally friendly; lime prevents the destruction of the base material and the appearance of mold and fungi.
If less sand is used in relation to sawdust, then the density of sawdust concrete will be lower. At the same time, the thermal functions of the material increase, and the strength decreases.
Strength is increased by adding more binders, that is, lime and sand, and the frost-resistant and waterproof function is also better performed, this protects the reinforcement used during installation from damage by corrosion.
Sawdust concrete has its own grades, for example, 5th and 10th are used for insulating buildings and various reconstructions, since they are thermal insulating, and 15th and 20th are used for the construction of external and internal walls because they are distinguished by their strength.
Characteristics of sawdust concrete
Cement, liquid glass and calcium chloride are added to bond into chips when making sawdust concrete. That is, this building material is environmentally friendly. In terms of thermal conductivity, a 30 cm thick sawdust concrete block replaces a 95 cm thick brick wall.
In the event of a fire, sawdust concrete does not ignite, but only chars. If the load on the block is briefly exceeded, it restores its shape, so buildings made from it do not have cracks. This building material is resistant to mold and mildew, so it is well suited for the construction of bathhouses.
You can also produce sawdust concrete yourself. But since it is very difficult to make a block of the correct shape, the structure is poured using formwork. This method allows you to build a monolithic house from sawdust concrete with your own hands.
Foreman's advice : It is not recommended to build a bathhouse from monolithic sawdust concrete, since the structure will shrink due to constant humidity and sudden temperature changes.
Sawdust concrete is very popular due to its following properties:
This building material is easy to saw and drill. Walls made from it are easy to plaster, and no additional primer is required.
d) Formula of higher strength wood concrete M-50, D-1100 kg/m3. For making blocks.
— Cement (M 400) 20 kg/16.6 l; -(1 bucket).
— Sand (Mk 2.0 2.5) 59 kg/39.3 l; - (2.4 buckets).
— Softwood sawdust 20 kg/80 l; -(4.8 buckets).
— Calcium chloride and other additives 500 g/0.45 l.
— Water about 10 liters (depending on the moisture content of the materials used).
The method of volumetric vibrocompression using high-quality equipment ensures significant compaction of the material.
Example: for the construction of residential buildings - one-story, two-story - we mainly use Crimean shell rock grade 35. All buildings are frameless. The floors - reinforced concrete round-hollow slabs - are laid on a reinforced concrete belt, and under it is shell rock (M-35), which perfectly supports the load of the slabs and overlying structures.
If you are far from Crimea and it is too expensive to bring shell rock, you can completely use wood concrete blocks. They are also warm, like shell rock, and have a higher grade (M-50).
Perhaps there is a production of such blocks near you, because sawdust is found almost everywhere. Feel free to purchase. Since sawdust costs pennies, the price of such blocks should also be low.
Soon there will be a new article with objective criticism of the cinder block, if you don’t want to miss it, subscribe to the free newsletter in the upper right corner of the BEST SUBSCRIBERS, or at the end of the article.
Necessary tools and forms
Not only experienced builders, but also novice craftsmen are increasingly deciding to make sawdust concrete with their own hands. Manufacturing technology involves the presence of formwork panels. They must be measured correctly so that the blocks are as even as possible. It is desirable that the boards for the shield have a thickness of 38 mm. Sawdust must be sifted to remove accumulated debris and stones. When the chips and bark are sorted, you need to add prepared wood shavings to them. This way you can increase the final strength of the material several times.
The solution can be laid in two types of forms:
- Small blocks. Such forms are compact in size, and up to 9 sawdust blocks can be made at a time.
- Dimensional blocks. For such material it is necessary to prepare spacious boxes made of boards. It is worth noting that most often they are collapsible, as this speeds up the process of removing the finished material.
Experts say that it is necessary to start laying the prepared solution immediately, since after a few hours it will begin to harden. It must be remembered that before use, the internal parts of the formwork must be moistened with plain water.
After four days, the formwork must be carefully removed (but only if the solution has completely hardened). But it is advisable to leave the sawdust blocks to dry for another four days. This is done in order to increase the final strength of the material. It is also worth considering that for drying the blocks being made, it is best to use the area where there are drafts so that the solution hardens evenly. There must be a gap between each sawdust block. If it is going to rain, then the material must be covered with film to prevent it from getting wet.
How to make a bathhouse from boards...
Since there are certain stages in construction, we will pay some attention to each of them. In some cases, it is more useful to provide a link to material already available on our website, which discusses the subject in detail.
Partition
The principles of frame construction are true here as well. This is how you made load-bearing walls, this is exactly how you should make a partition in a bathhouse, all partitions.
Take the board that was included in the project - 40 or 50 mm by 100 mm, for example. Where there will be door or window openings, a double board and lintels are made.
ADVICE! Select the door in advance, determine how much the floor will rise, and then make the doorway. You can take it with a reserve, but no less, it will be more difficult to correct.
Jib bars in partitions are also required because they increase the rigidity of the structure.
The partition in a bathhouse made of boards is no longer sheathed with external material, but with internal material, for example, clapboard.
As for its contents, the standard pie of films and insulation is applicable here too. The films protect the insulation from moisture; the insulation itself not only insulates, but also serves as sound insulation. In the steam room it is better to use foil with a ventilation gap before the insulation.
IMPORTANT! Transverse partitions in the frame are used for the convenience of placing mineral wool mats with dimensions of 600x1200 mm.
Ceiling
To make a ceiling in a bathhouse from boards, you will first have to decide whether it will be hemmed or floored. to a flat in a light frame bath .
More details about this type of ceiling here.
Firstly, it is lighter and the pressure on the walls and foundation will be reduced. Secondly, it is cheaper. There are only boards, film and insulation, and on the inside there is foil and lining (in the steam room), in the remaining rooms there is film and lining.
Ceiling boards should be no longer than 2.5 meters. This is an important condition, because otherwise they will sag. The boards rest on the strapping beam to a depth of 5 cm.
vermiculite on the attic side (it is not afraid of moisture) - it will act as insulation. Clay, of course, is cheaper, but it is heavy. Even clay with sawdust. Mineral wool will have to be protected from moisture. And it's not too light. Ecowool is good - the price is moderate and it is light.
In general, you lay down boards, maybe unedged ones. The bottom can be hemmed with other unedged boards (sanded) - fashionable and cheap. Sprinkle vermiculite on the attic side. That's the whole ceiling. In the steam room, do not forget about the vapor barrier with foil.
If the lining is at the bottom, you make a sheathing and stuff the lining on top of it. The film or foil is attached from below to the flooring boards and remains under the sheathing.
Read more about ceilings here.
Doors
In order for the door in a frame structure to hold firmly, you need not just to create a doorway, but to further strengthen it by making double boards.
In this case, you are creating a wall, and not a door frame, which must fit into this opening. Therefore, it is better to know the door dimensions in advance .
It goes without saying that there can be no talk of any heavy doors in a plank bathhouse, because this requires greater strength of the walls. But they are not needed in such a building, right?
linden as a door material because this tree has a very valuable property - under the influence of water it does not change its dimensions (or changes insignificantly). In practice, this means that there will be no swelling from water, the door will always fit normally into the doorway, and there will be no drying out either, cracks and accompanying drafts simply do not form.
Photo: bath door (linden)
The second advantage of linden is its low cost. This advantage allows you to use linden for the manufacture of furniture, in particular, shelves (see the impregnation of shelves here). But it also has a significant disadvantage - the wood is soft and more susceptible to rotting than others. This can be corrected with antiseptics everywhere except in the steam room; it will last as long as it lasts.
Do not confuse linear dimension conservation with other deformations. A door made of linden can behave in the same way as a door made of other wood. This defect is a consequence of initially improper drying. It is almost impossible to correct it; even a press gives only a satisfactory and temporary result.
What to make a door to a bathhouse from boards? The obvious answer is also from boards . Look at our articles, where we talk in detail about the types of bath doors and the manufacture of the simplest ones.
How to make a foundation
Frame building on concrete pillars
Before you do it, you need to select it. Since we are interested in options for minimal investment, we can recommend either a columnar foundation or a strip foundation. The latter will be more expensive, but the shallow one is still not so expensive.
However, these two foundations - shallow columnar and strip - differ little significantly from each other in load-bearing properties. Both are designed for lightweight buildings, that is, they are quite suitable for frame construction.
The columnar one has the advantage that it can be made from available material. This could be brick or rubble stone, asbestos-cement pipes, or just plastic pipes that are used as formwork.
Read more about foundations here.
How to make a floor
You also first need to choose - pouring or dry, whether there will be a drain or allow the wastewater to go directly under the bathhouse. Depending on the answers to the questions asked, the floor structure changes.
In this article you will find information about what these options are and how they are implemented.
How to make walls
Since we have ready-made materials telling about frame construction, we recommend that you familiarize yourself with them, some information may be useful.
Here is a “catalog” of articles on this topic. And here you can read about the construction of walls, the correct “pie” for their insulation.
How to make a roof
The roof over the bathhouse made of boards should be light. Because the snow load will be added to it, and all together the walls and foundation must withstand. Therefore, you should not neglect the calculation.
However, there are win-win options: for example, a pitched roof covered with the same ondulin (we don’t call roofing felt because its cheapness is deceptive - you will have to make a continuous sheathing for it, either from plywood or from boards, add their cost to the price of roofing felt).
The site contains materials both on the construction of different types of roofs and on how to build a pitched roof yourself.
Construction of a sawdust concrete wall
1. The foundation is covered with roofing felt on top to ensure waterproofing, then blocks are laid out and connected to each other with a mortar of cement and sand. In order to increase the strength, seams located horizontally must be reinforced with mesh or metal slats, and the corners of the structure must also be strengthened.
Doors and windows should be located further than 1.5 meters from the corner itself; lintels are made of wood, but an antiseptic is first used. In those places where windows and doors will be located, wooden plugs are placed in the walls.
2. If you need to complete the construction faster, then you can not use blocks, but immediately build walls. To do this, knock down shields a meter high, then put out the formwork from them and wet the inside with water. Then sawdust concrete is made and laid inside (layer thickness 150 mm), after which the material is compacted using a special tool, it can be either mechanical or manual. Then the material is allowed to dry, and the boards are moved higher, so the sawdust concrete is laid out in layers.
Do-it-yourself sawdust concrete house in three videos
In this publication we will talk about building a house from such an interesting material as sawdust concrete. The owner built it with his own hands, based on the ideas presented in one of the books on this topic. Features of the construction of the house are shown in three videos. In the last video, the owner gives his feedback on the technology and the results of its implementation after three years of using the house.
Browse products for inventors. Link to the store.
The idea of making a permanent house from sawdust concrete did not come to the Denisov family by chance. One of the books contained a description of the entire technology. The types of this material are described. I looked, compared and chose what I needed. I checked it for strength and started building with the help of hired workers. During the work I realized that sawdust concrete is a pretty good material. It’s warm and strong, and no insulation is needed.
When the old house was demolished and it was necessary to build a new one, it took a long time to choose. Firstly, sawdust concrete makes a cheaper house. For those who doubt the strength of the material, there are convincing arguments. In principle, sawdust concrete is similar in properties to wood. For example, a blow with a sledgehammer leaves a dent, but cracks do not form.
We decided not to overdo it with the foundation. The owner was completely satisfied with the strip foundation. The soil is clay and sand, so there was no point in laying the slab here. In addition, the foundation of the old house remained. More tape was added to it. Before pouring sawdust concrete, we made a reliable frame. The frame was made entirely of pipes and fittings. Vertical posts, bottom trim and top. Perhaps for reinsurance it was done with a reserve, since it was not possible to calculate the required amount of reinforcement. Technology – cast monolith. Formwork was made around the entire perimeter of the house so that an entire belt could be poured at once. Vertical insulation was made underground and horizontal so that the cold did not go under the house.
The composition for filling walls is prepared simply. The mixture contains sawdust, cement, sand. Proportion: 1 cement, 2 sand, 6 sawdust. So that it is strong enough and at the same time does not freeze, retains heat.
DIY electronics in a Chinese store.
We decided to play it safe with the thickness of the walls. In this house, 36 cm was laid.
Part two. About the details of building a house, as well as about the problems associated with the construction of such a house.
Home review after 3 years
Three years ago, Forumhaus already visited this house made of monolithic sawdust concrete, which its owner Roman Denisov built with his own hands. The technology is rare and therefore ForumHouse users have had many questions during this time, to which the owner will give answers, having already had personal experience of living there. When insulating the freezing floors, he noticed that the workers did not make the solution very well; it turned out unevenly. To play it safe, the owner decided to finish it using PPS and plaster it.
Answers on questions
As time passed, it became possible to answer questions. The mixture was used without any additives. Cement, sawdust, sand. Some people are concerned that the iron will collect condensation inside. But there is no dampness in any of the rooms, the walls do not get wet at all. After 3 years there is no condensation. How was the overlap made? The pipes lie around the perimeter, along axes 1x1.20. A grid was made from reinforcement with a pitch of 20 centimeters.
Utility rooms are always needed. The plot is small - 6 acres, so in this case the utility rooms are built up a hill. Pipes, fittings, sawdust concrete, waterproofing, earth and grass. At first it was planned to make a green area on the roof and plant grass. But it was decided to change plans. They planted grass along the edge to give it a nice view, and inside there were onions and garlic, that is, just like in a vegetable garden.
As you can see, the roof is reliable and can withstand loads well. The earth has been filled. Sawdust concrete can withstand three meters.
During operation, cracks appeared in the ceiling of the hall, but the reasons for this are still unclear.
About additives to sawdust concrete. No additives other than cement, sand and sawdust were added, although sometimes clay and lime are added and proportions are sought.
Living in a private house is a great happiness. The house is located near the city limits where the work is located. This is very good. A parking space, a warm house, a swimming pool, where to make barbecue. What could be better?
About how to install blinds on a window in another publication.
What is sawdust concrete and is it worth making a bathhouse out of it?
In fact, sawdust concrete (aka wood concrete) is not a new material - it was invented during the Soviet Union, but has not yet been used very widely.
Essentially, this concrete consists of cement, sand, lime and sawdust. It comes in the form of ready-made blocks and in the form of a mixture.
Wood concrete structure
The more sawdust there is in the composition of such concrete, the better its thermal insulation qualities. However, if there is a lot of sawdust and little sand, then the overall strength of the material decreases - this should always be remembered.
This material is used for the following purposes:
for the construction of load-bearing walls and partitions in low-rise construction;
Wood concrete walls
- for the construction of fences and gazebos;
- for pouring concrete pillars;
- for insulation of foundations and floors.
As for the specific properties of sawdust concrete, there is definitely something to think about.
| Advantages: | Flaws: |
| 1. Relatively low price of the material. | 1. Not very high density of concrete material. And if it is increased by reducing the amount of sawdust and increasing the proportion of sand, then the thermal insulation benefits are lost. |
| 2. High thermal insulation qualities. A wall made of sawdust concrete is equal in its heat-shielding characteristics to a one-meter thick wall made of brick. | 2. Fragility of blocks. The material is unlikely to withstand strong mechanical shocks - it will simply crack. |
| 3. The material is easy to work with due to its light weight. And the finished blocks can be sawed with a regular hacksaw. | 3. High level of moisture absorption. But this is easy to fix - just don’t leave sawdust concrete without an additional protective layer of plaster or putty. |
| 4. Raw materials for making concrete yourself are not difficult to obtain - sawdust is not a scarce or expensive commodity, you must agree. | 4. It is difficult to make a mixture with the correct proportion of all components on your own. That is, in order to achieve optimal strength of sawdust concrete and normal thermal insulation qualities, you need to know exactly how much to add to the solution. |
| 5. High sanitary and hygienic qualities, due to the presence of lime and sawdust in the solution. | |
| 6. Fire resistance. Wood inside the cement-sand mortar is not flammable. | |
| 7. Sawdust concrete has a relatively low weight, which makes it possible to make an economical option for the foundation. | |
| 8. The material has excellent vapor permeability. That is, simply put, the walls of such a house will “breathe”, and thanks to this, the room will always have a comfortable microclimate. |
As you can see, there are many more advantages than disadvantages. So the conclusion here is very simple - it is quite possible to build small houses from the material. By the way, it is quite possible to build a bathhouse made of sawdust concrete with your own hands from such a mixture, it will be cheap, and the heat inside will be retained perfectly.
Construction of a bathhouse from sawdust concrete
What is wood concrete?
Sawdust concrete is a material that is made from cement, sand, water and sawdust in a certain proportion. It is made mainly at home, using it as a composition for monolithic construction, or individual blocks are poured.
Mobile sauna
DIY mobile sauna on a trailer
If you have a large enough car trailer that is sitting idle, you can convert it into a mobile sauna on wheels. During trips to nature, it will serve you as a full-fledged steam room, which will have all the necessary amenities, unlike a sauna tent.
For its equipment you will spend a minimum of money, since the design will have a lightweight structure with an existing base.
Construction technology
- First of all, the design of the future bathhouse is carried out - the main parameter is the size of the trailer, based on which the future layout should be calculated. The most common layout is presented below in photo form;
The simplest mobile sauna design
- The frame is preferably assembled from metal, since during transportation the structure will be subject to shaking and all elements must be securely fixed. A wooden frame is also appropriate, but in this case care must be taken to strengthen the structure and securely fasten all elements;
- The external cladding of the bathhouse is made of sheets of plywood, DSP or OSB, at your discretion. Sheets should not be chosen too thick, as this will increase the weight of the structure, and excessive strength will be unnecessary. Also, natural wood siding will look good as an exterior finish, which will make the appearance of the autobath as close as possible to its stationary counterpart;
Note! When equipping a mobile sauna, you should pay special attention to the trailer’s load capacity, which is indicated in the annotation for this product. It is strictly not recommended to exceed the specified value, as this will reduce the service life of the equipment and may lead to an accident on the road.
Summer autobahn design
- Since the structure will have a frame structure, intermediate insulation is of great importance, through which the proper level of thermal insulation is created in the room. For this purpose, it is advisable to use fibrous names - mineral wool, jute fiber, etc., since it is much easier to securely fix them with glue and additional fasteners;
Note! The use of soft insulation ensures a tight fit and no knocking during vibration.
Natural insulation
- After the insulation is completely fixed, it is necessary to create a waterproofing layer that will prevent moisture from the steam room of the bathhouse from affecting the insulation. For this purpose, glassine is best suited, one side of which is made of foil, and the other consists of a layer of synthetic insulation. Foil will not only create a high-quality vapor barrier, but will also help retain heat by concentrating it in the center of the room;
- For interior decoration, it is advisable to use materials made from natural wood, since it has low thermal conductivity and at the same time is an environmentally friendly product. It is also permissible to use FBA spruce plywood, which is created on the basis of natural materials and at the same time has water-repellent properties;
Home bath decoration
- The roof can have any shape, the only condition is mandatory insulation and the use of flexible materials to create a roofing covering such as ondulin, plastic tiles, etc.;
The main condition for the interior decoration and configuration of a mobile bathhouse is the reliable fastening of all elements, since during moving the structure will be subject to significant shaking. In all other respects, finishing can be carried out in almost the same way as in the case of a stationary frame structure.
Block composition
For the production of wood concrete, wood waste, as a rule, is taken from coniferous species - they are less susceptible to biological destruction. Cement is used as a binder (sometimes, to reduce the cost, part of it is replaced with clay and lime). There are quite a lot of recipes, but as a rule, they take an amount of cement with water equal in weight to the weight of dry aggregate.
To increase the strength of chip concrete, sand is added to it, but one should take into account the fact that with an increase in the amount of sand, the weight of the wood concrete increases and its thermal insulation properties decrease.
Also, the composition of chip concrete (and other materials with wood waste) necessarily includes special salts that make wood waste non-flammable, and they are practically not affected by fungi and bacteria.
Insulating a bathhouse ceiling with clay
Despite the cheapness of clay, you should not think that it is quite simple: dig up clay and fill the ceiling with it.
In this case, it will crack and have less thermal insulation properties. Therefore, since ancient times, clay has been used in combination with other materials. For example, these include:
- sawdust;
- ground straw;
- tree bark;
- sand;
- expanded clay
The combination with sawdust, straw and sand is considered the most common. The use of expanded clay is advisable when laying clay in layers.
Any of the above additional components will provide increased layer strength and better thermal insulation.
Advantages of sawdust concrete
Monolith and blocks made of sawdust concrete have the following advantages:
- ease of manufacture, any person, even without construction education, can independently mix the ingredients in the required proportions and obtain this material;
- the components have a reasonable price, cement, sand, lime and sawdust are easy to purchase on the market, waste from wood processing enterprises can sometimes be obtained for free;
- short construction time for a house if ready-made blocks are available, smooth and beautiful walls made of sawdust concrete are easy to install;
- the material has good heat and sound insulation properties due to wood filler;
- absence of harmful impurities, a house made of sawdust concrete meets all modern environmental requirements;
- walls made of this material do not rot and provide good fire protection.
Along with numerous advantages, this building material is endowed with its inherent disadvantages:
- high hygroscopicity, sawdust absorbs moisture and collapses in volume, destroying the integrity of the building stone;
- the strength of such blocks made of sawdust and cement with the addition of sand is inferior to aerated concrete and structural wood concrete, which limits the permissible loads, and as a consequence, the maximum number of storeys of the building;
- the durability of the structure is highly dependent on the quality of the walls, since the material absorbs moisture from the outside, and this, in turn, reduces its frost resistance.
First, let's talk about the advantages. The key advantage of the material is its low cost. A wall made of sawdust concrete will cost much less than one made of brick or cinder blocks. Laying sawdust concrete blocks is as simple as laying other piece building materials.
Another serious advantage of sawdust concrete is the ability to use it not only for the construction of block walls, but also for the construction of monoliths. A house made of this material is close in its microclimate to a wooden frame - it is, as they say, breathable. In the summer, it is cool in a house made of sawdust concrete, and warm in the cold of winter. Sawdust “delays” sounds, providing excellent sound insulation.
We suggest you familiarize yourself with how to assemble a bathhouse in an apartment with your own hands
As for the disadvantages, the main and most serious is the increased hygroscopicity of the material. Sawdust easily absorbs water, so the walls will have to be insulated. The material is not distinguished by its high strength: the maximum number of floors in houses made of sawdust concrete is 3. The durability of the walls also leaves much to be desired, especially in comparison with walls made of brick, concrete, and cinder blocks. Strong hygroscopicity leads to the need for complex and quite expensive finishing, which is also a big disadvantage.
When working with sawdust concrete, certain points must be taken into account, and even a slight deviation from the technology will lead to operational problems.
Watch the video online: block test
Advantages and disadvantages
Properly using all the advantages and, if possible, leveling out the existing disadvantages - perhaps this is the main task of a person who undertakes the independent construction of a frame bathhouse. If you have studied the projects of bathhouses made of foam blocks and seen what shortcomings this material has, do not think that everything is so rosy with frame structures. Let's not mislead you: there are disadvantages in every business, and therefore the best way to deal with them is to carefully study them. Actually, let's start with them.
Flaws
It is no coincidence that we started with the minuses. So you will immediately see the pitfalls that the construction of a frame bath is associated with. And if, after getting to know them, they seem to you not like large cobblestones, but like small pebbles, then pay attention to the following advantages of the chosen type of construction.
Advantages
If the advantages still outweigh the possible disadvantages, and you still want to build a bathhouse of this type, then proceed to the next stage.
Nuances of construction
Since the material chosen for building a house is special, it is necessary to approach working with it responsibly, following all the rules and recommendations. Any deviations from the recipe for preparing the basic composition or failure to follow the sequence of work can lead to various troubles during the operation of the building. When it comes to the foundation, the characteristics of sawdust concrete do not allow it to be used for the construction of a foundation. Concrete, metal (in the case of a pile option), stone, and brick should be used for it. Besides:
- The foundation must be raised above ground level so that soil water cannot reach the walls. Its waterproofing on all sides must be done flawlessly.
- The corners of the building must be reinforced, the walls themselves are desirable. The ideal option is to install concrete or wooden pillars at the corners of the house.
- Window and door openings also need to be framed with a reinforcement frame, and a lintel installed on top.
- In the frameless version of the construction of external walls, after completing this procedure, it is necessary to construct the upper frame in the form of a monolithic reinforced concrete belt. It is needed to securely support the roof structures. If a frame method is chosen for construction, and sawdust concrete serves as filling between the posts, then the framing is made from natural or laminated timber.
- The roof should have a wide overhang so that rain and melt water does not fall on the walls. It is necessary to construct a reliable drainage system with their discharge into an equally reliable drainage system or storm sewer.
Sawdust concrete buildings need to be protected from the outside in the right ways. Due to the high hygroscopicity of the material, the external finish must be continuous and absolutely waterproof. A thick “fur coat” or panel cladding is suitable for this.
Disadvantages of sawdust concrete
Despite all the visible advantages, wood concrete, like other building materials, has a number of certain flaws.
All these shortcomings are not so significant as to refuse to use the material.
If the disadvantages of wood concrete have discouraged you from using it to build a bathhouse, you can consider alternative options, using the example of profiled timber, aerated concrete, brick, expanded clay concrete or frame walls.
Did you like the article? Like and subscribe to the channel, there is still a lot of interesting information ahead!
The relevance of using sawdust for thermal insulation
Current insulating materials are constantly being improved; moreover, more and more new thermal insulators appear on the market every year. But technological progress inevitably leads to rising prices. Often people save money for many years to repair their home (including insulation) or even take out a loan from a bank. And if we remember what materials our ancestors used to insulate walls and roofs, we can come to the conclusion that the “old-fashioned” methods are still relevant and effective. At the same time, it is difficult to predict what the condition of, say, polyurethane foam will be after 20 years of operation. But the sawdust has successfully passed the test of time.
So, the main advantages of insulating the ceiling with sawdust include:
- widespread dissemination of this material;
- symbolic price;
- environmental cleanliness;
- extreme ease of installation;
- long service life.
Moreover, the savings here consist not only in reducing capital investments, but also in caring for natural resources, which contributes to a significant improvement in the environment and a reduction in the cost of heating a home.
Insulation of walls with sawdust
Advantages and disadvantages of insulating walls with sawdust, compositions of solutions based on dust, rules for choosing components for forming an insulating layer, methods of laying the material. The content of the article:
Insulating walls with sawdust is the use of waste lumber to create an insulating layer for partitions. Bulk mass is an environmentally friendly and economically beneficial substance. After special treatment, small fragments acquire good insulating properties and have long been used to retain heat in a room.
Sawdust is wood waste particles obtained after sawing. Loose mass is considered a universal insulation material, but is most often used in one-story houses, bathhouses and houses with attics.
The most cost-effective options are to pour a thick layer of dust or a mixture based on it into the internal openings of the structure or to cover the partitions from the outside. Wall insulation with sawdust can be done at all stages of construction and operation of a building.
In some cases, clean sawdust increases the risk of fires, for example, if the partitions are very high and there are no fireproof jumpers. When a fire appears, increased draft occurs, which contributes to the rapid spread of fire. When laying electrical cables, arranging sockets and switches, it is necessary to carefully insulate the wires.
To insulate walls, pure material is used or mixed with other components to change its properties and improve the result. For example, to extend its service life, waste is impregnated with antiseptics, fire retardants and other agents.
Some technologies involve the construction of a frame to hold the insulating “pie,” which greatly complicates the work, but reduces the financial costs of repairs.
Dust has long been considered the best way to insulate a home. The advantages of this insulation method include:
Such insulation has a number of disadvantages. The following properties are considered the most unpleasant:
Securing a coating of bulk material on a vertical surface is not easy. The technology of work requires strict adherence to the order of operations, otherwise the effect of using the substance will be minimal. The quality of the components will also affect the result. Information on how to properly insulate walls with sawdust is given below.
What tools and materials will be needed
To create insulation for the ceiling of a bathhouse, you will need a fairly impressive arsenal:
- A container for soaking clay, a bayonet shovel with cut sides or a spade. The clay will have to be beaten several times to achieve more or less tolerable plasticity;
- Metal tank for processing sawdust with a heating device;
- If lime or disinfectants are used, then a container will be required for additional reagents;
- Construction trowel;
- Plastering rule;
- Tamping is manual;
- Maklovitz brush;
- Carpentry tools – saw or jigsaw, chisel, hammer, nails.
The materials you will need to purchase are fatty clay, table salt, disinfectants, sawdust, possibly slaked lime, laundry soap, plastic film and wooden slats.
For your information! When forming a layer of insulation on the ceiling of the bathhouse, you will also need several boards, 25-40 mm thick, or sheets of plywood. They will be used to assemble a platform on which you can move, or formwork for insulating the walls of the bathhouse.
What sawdust is best to use for insulating a bath?
For the ceiling, it is best to use pine or birch shavings. Aspen, linden, fruit and hardwood species are used less frequently due to the relatively high scarcity of the material. Poplar sawdust can be used together with clay to make block insulation. In this case, the molded bricks, like adobe, are dried in the sun and then fired until the sawdust burns out completely. The results are light and durable blocks with huge pores, reminiscent of shell rock. It can be used to insulate residential premises, but it is not suitable for a bathhouse.
To insulate walls, it is better to use sawdust from hardwood, oak or larch. Due to the high speed of the cutting tool, the chips are small, so chopped straw is often added to the batch to prevent the insulation from cracking.
Bathroom ceiling insulation options
Technology
Oleg admitted to me that this sawdust bathhouse cost him 8,000 rubles! Let me tell you why this happened.
This bathhouse was built in the Kirov region in the outback. Here there is a lot of material such as sawdust, all that remains is to make a frame and pour the sawdust there.
This is such a miracle bathhouse.
Push
This is the kind of bathhouse “without showing off” that Oleg ended up with. If you need a similar inexpensive bathhouse on your site, you can order it from us. The price of the bath will be very inexpensive.
Home page » What is the best material to build a bathhouse from » Insulation of a bathhouse » Insulation of the ceiling in a bathhouse » Insulate the ceiling of a bathhouse with clay and sawdust or sawdust with cement? Which is better and is there a difference?
An integrated approach is important in everything: when every detail receives due attention. The process of insulating a bathhouse was no exception.
Proper insulation of the ceiling is of no small importance. Not the roof, but the ceiling: its thermal insulation not only prevents heat from escaping, but also protects the ceilings from damage as a result of the formation of excess moisture. (For insulation of bathhouse roofs, when necessary, see here).
Now the market offers a variety of modern heat-insulating materials: from rolls to tiles; bulk insulation is no less popular. But traditional means for insulating baths and ceilings in particular do not lose their fans. This is explained by the fact that classic natural materials are distinguished by their environmental friendliness and the absence of allergic reactions to them . And such a requirement is not surprising: since the bathhouse is intended not only for hygienic water procedures, but also has health benefits.
A significant advantage is the low cost of insulation made from natural materials, and in some cases the possibility of obtaining them completely free of charge.
This article will be devoted to the use of clay and its mixtures with other materials (insulating the ceiling of a bathhouse with clay and sawdust is especially popular on this list).
Backfill bath made of sawdust. Bath frame and lining
Start of construction of a frame bathhouse.
The main thing in the design is the frame. It is made from special boards that are treated with an antiseptic. The size of the boards is determined not only by considerations of strength, but also by the need to accurately adjust the insulation to them, which is placed between the frame racks.
Its thickness should not exceed the width of the board. Additional structural strength is provided by the internal and external cladding of the frame. The corner posts, as well as the upper and lower frame frames, must be made of timber or especially strong boards.
The lower trim must be fenced off from the foundation with roofing felt. Intermediate posts are installed at a pitch that is suitable for both laying thermal insulation and sheathing.
Calculation of the pitch of the racks must be especially careful. It is also necessary to take into account what the frame will be sheathed on the outside.
In addition to traditional plywood or lumber, OSB (oriented strand boards) and CSP (cement-bonded particleboard) boards are also used for this purpose. The width of the OSB sheet and the plywood sheet is 1.22 m, and the width of the DSP sheet is 1.25 m.
To ensure that the sheets are joined closely and there is no need to trim them, the intermediate posts are made in increments of 0.6 m. This step is also convenient for installing thermal insulation, because its standard width is approximately the same.
Bathhouse with backfill walls: a – general view; b – plan of the bathhouse; 1 – dressing room; 2 – steam room; 3 – stove-heater; 4 – hot water tank; 5 – support under the floor joist.
Therefore, the material will fit tightly between the posts, without gaps, which means it will support itself. In addition, this step is ideal for laying the roof: maintaining equal distances between elements helps to evenly distribute the load on the frame.
For most of the territory of Russia, the following scheme for installing walls in a frame bathhouse is suitable:
- internal lining made of clapboard or plywood;
- vapor barrier gasket;
- frame made of boards 50×150 every 60 cm;
- again a vapor barrier gasket;
- insulation;
- waterproofing;
- external finishing cladding.
For external cladding, not only lining or plywood is used, but also OSB or DSP sheets - waterproof and non-flammable. Cement particle boards are made of pressed shavings impregnated with cement mortar; their surface is smooth, which is convenient for subsequent cladding or plastering.
But to cut the DSP you need a grinder, and you have to drill holes for fasteners. Therefore, oriented strand boards OSB are even more attractive for these purposes. Working with them is no different from working with wooden ones; moreover, they are sold in sheets and compact packages.
Bathhouse made of boards: options for frame construction
IMPORTANT! All baths made of boards are frame, but not all frame baths are made of boards!
In other words, the frame lining may be made of a different material. Buildings are still built according to certain rules, and in order for the boards not to deform and to support the load (say, this is not just the weight of the roof, but also the snow load in winter), they need to be attached to vertical posts.
These racks are made from a bar with a thickness of, for example, 80X80 mm.
ON A NOTE! Beam - lumber from 100x100 mm or more, if less, then it is a beam.
The frame consists of vertical posts, which are attached from below to the lower strapping beam , and from above - to the upper one. For stability, the design necessarily requires the presence of jibs that support the racks at an angle.
In the photo you can see the racks and jibs
The pitch of the frame racks is usually made according to the width of the insulation minus 1-2 cm, so that it is held in place due to its elasticity. But this inevitably involves the use of mats or slabs , which are not the cheapest, but moderately expensive option that has become widespread.
ADVICE! Since we are talking about a bath, the quantity and quality of binders in mineral wool matters. It is better to take those intended for the bath. The rest release phenols when heated.
Basalt wool for baths
Do not replace mineral wool with fiberglass or foam. Of course, this applies more to the steam room, but fiberglass in general is more unpleasant than mineral wool and crumbles faster, and polystyrene foam is flammable, although to varying degrees.
The racks are fastened to the upper and lower beams using metal corners, which are mounted on self-tapping screws. There are other options - with cutting grooves for racks in the frame. The felling can be complete or half a tree. However, any cutting weakens the binding .
Galvanized corners for fastening
To initially maintain the level position of the racks, temporary jibs can be made.
BY THE WAY! It is easier to assemble the frame on the ground and then lift it vertically.
A corner beam (for example, 100x100 mm) can be mounted on dowels - cylindrical or tetrahedral elements, for which a hole is drilled in the strapping and corner beam. You can place the dowels on casein glue.
For the vertical racks of a frame bath made from boards, you can use “magpie” boards; their width depends on the thickness of the insulation, for example, it can be 40x100 mm.
From an overlapping board
So, you got an idea of the frame. Read more about how to build a bathhouse from boards and insulation a little below, and now, skipping a couple of construction stages, we will describe the cladding options.
First I wanted to describe the method of covering with unedged or edged boards with an overlap. This means that the beginning will be a board sewn with nails or self-tapping screws to the corner beam at the very bottom, and the next one above it slightly overlaps the first, forming a protection for the joint from moisture flowing through it.
In addition to the fact that in this case protection from moisture is achieved, the existing ceiling should also protect from drafts, and if cracks do not form over time, it may not require caulking.
IMPORTANT! The boards should be fastened not only on the corner beam, but also in the middle, and if the length is large, then more than once.
The board, as stated, can be edged or unedged, but it definitely must be sanded. The same Bulgarian.
Video
We invite you to watch a video where such cladding is shown. Let us only note that in it the author sheathes it with unplaned boards and makes too little overlap; more needs to be done, taking into account the drying of the boards.
From tongue-and-groove or tongue-and-groove boards
tongue-and-groove , on the long ends of which a tongue-and-groove joint is made. Typically, such a board is used to create flooring or a finished floor. Due to additional processing, its cost is higher than that of a regular board.
tongue and groove board
If desired, a bathhouse made from tongue-and-groove boards is quite possible. Again, its locking connection is somewhat similar to the connection of a profiled beam, and it is made specifically so that cracks do not appear during shrinkage, and also so that water does not get through the joints.
The option is not bad; it can even be insulated by placing strips of jute or similar insulation between the groove and the tenon.
The fastening is similar to the previous option - it starts from the bottom, with the tenon up, and is attached to the corner beam. The fastening in the middle depends on the length of the board - if it is long, then it is necessary.
However, if you have a milling machine, you can try a slightly different, but similar option. only grooves in the boards at both ends along the entire length you will get a base for fastening to a dowel.
The key in this case is a long strip that is inserted into two grooves of adjacent boards, forming a strong locking connection. A kind of plug-in “spike”.
keyed connection
So, in the first and last boards, the groove is made on one side only. It is recommended to insulate the keyed connection using the method described above (jute or equivalent).
From boards and roofing felt
Ruberoid is a waterproofing material; it is used wherever it is necessary to protect against water. In a bathhouse, its use is most appropriate when insulating the foundation. But even if you make a columnar foundation, the grillage of which rests on these columns, the place of contact of materials of different natures should be laid with roofing felt.
The same rule applies to joints of dissimilar materials on the roof, but in our case, the top trim beam can be joined to rafters without roofing material. In addition to joints, roofing felt can be used to cover the roof to protect it from precipitation.
Another use of roofing felt is waterproofing walls. However, there is a rule according to which the vapor barrier must be impermeable to moisture and air, and the waterproofing must be vapor-permeable, so that the vapors that, by hook or by crook, still seep into the thickness of the insulation, can be removed.
Vapor barrier is always installed closer to the room, waterproofing - to the environment. Using roofing felt as a vapor barrier is not the best idea. Here a simple plastic film (except for a steam room!) would be more appropriate (and cheaper if we are talking about a budget). But it is not suitable as waterproofing in the sense described, because it does not “breathe”.
( Membranes are ideal for removing vapors, but they are expensive, and our construction is on a budget, so you can use the same polyethylene film as waterproofing, but do not forget to leave a ventilation gap between it and the insulation.)
In the steam room, excellent vapor barrier is made from foil glued with metallized tape, and waterproofing... well, at least use perforated film if it is not possible to make a membrane.
So, making a bathhouse from boards and roofing felt is quite possible if you use the latter wisely. It is also not recommended to cover the ceiling
As for the roof, roll materials can be laid on almost any slope, but the number of layers - three layers will have to be laid if the slope is very small, two if the slope is larger. This is due to the problem of water flowing between the layers.
ATTENTION! An almost or completely continuous sheathing is made under the roofing felt - either it will be boards with a gap of no more than one and a half centimeters, or sheets of plywood without gaps. This type of lathing is made for rolled materials, and roofing material also softens greatly in the sun.
Types of sawdust concrete
Depending on the purpose, sawdust concrete can be produced in the form of the following blocks:
- partition – used in the construction of partitions;
- wall – suitable for the construction of external and internal walls.
Blocks can be solid or hollow. The latter have voids of a certain shape in varying quantities. At the same time, they are lighter, their thermal efficiency is higher, and their strength and density are lower. Blocks can also be blind or through.
According to another classification, sawdust concrete is divided into 3 groups:
- Thermal insulation (grades M5-M10). The average density is 400-800 kg/m³, thermal conductivity is up to 0.11 W/m*OC. Used for wall insulation.
- Structural (grades M15-M20). The density is an order of magnitude higher - 800-1200 kg/m³, thermal conductivity - from 0.32 W/m*OC. The material is suitable for building walls.
- Monolithic. It is used for screeding and filling the frame.
Why wood concrete?
Wood concrete is based on organic aggregate reinforced with cement. Arbolite blocks have been successfully used in construction since the late 60s of the last century for the construction of residential, industrial and utility buildings.
Wood concrete is a fairly lightweight material, its cost is low, and if desired, it can be made independently. Wood concrete baths retain heat well, the walls of the structure do not absorb odors, and if installed correctly, they do not rot. You can make a small building from wood concrete panels with your own hands without outside help in a few weeks. Wood concrete has many other advantages, but there are also disadvantages that can be minimized if all the nuances of construction are observed.
Mini sauna made of boards
A mini-sauna made of boards does not contain anything superfluous; it often combines a steam room with a washing room, and the dressing room is made purely symbolic; no rest room is supposed to be inside. An extremely functional bathhouse.
The video shows a really tiny sauna with a potbelly stove. The bathhouse is 15 years old, it is made of boards, with sawdust inside between them. The bathhouse is designed for 1 person. However, it is worth noting that this is not a Russian bathhouse, but a sauna with a washroom. Utilitarianly, everything about it is good. Some people will be completely satisfied with this option. For those who have not yet decided on a plan, we recommend reading our material about what layout options exist for baths of various sizes.
***
Do any of our readers know other ways to save on the budget, but not on the quality of the bath? Tell us about them in the comments.

