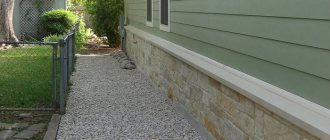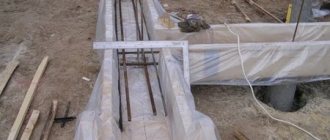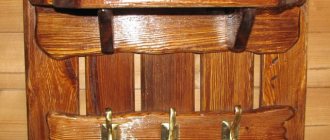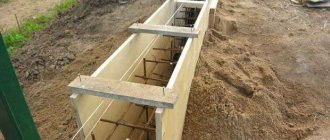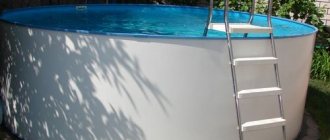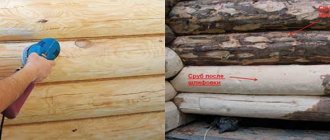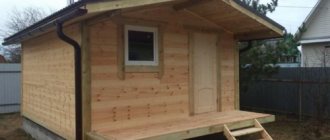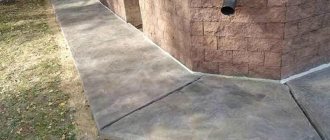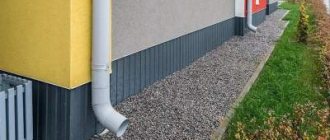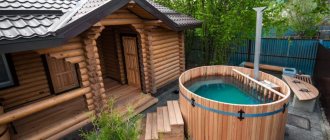Do-it-yourself blind area around the house. How to make a blind area correctly
The blind area of the house plays an important role in ensuring the long and comfortable use of the house itself.
It protects the foundation structure and the soil around it from moisture. The accumulation of water near the house during precipitation or when snow melts and runs off the roof can erode the top layer of soil and reach the foundation. If it leaks to the base of the foundation and damages it, its strength and load-bearing capacity will be reduced, which may cause the destruction of the house.
Some builders believe that when arranging a drainage system, you can do without a blind area, and they are deeply mistaken. The gutter will protect the soil near the foundation from water running off the roof, but not from precipitation.
It is especially important to make the blind area correctly when using a shallow foundation, in which the base is located close enough to the surface, and water can easily reach its depth. When wet, the sole loses its strength and begins to sag unevenly, deforming and destroying the foundation
But even in the case of using buried foundations, a blind area is required
When wet, the sole loses its strength and begins to sag unevenly, deforming and destroying the foundation. But even in the case of using buried foundations, a blind area is required.
It must always be equipped, regardless of the foundation design, soil type and other conditions.
Standards and technical requirements for the blind area
There are no official regulatory documents regulating the requirements for blind areas in our country. Some papers only mention the need for its arrangement, slope angles and some other data. But the Russian and European experience in building houses accumulated over the years allows us to determine a number of requirements for such a structure:
- The parameters of the blind area of the house are selected based on the type of soil. For sandy soil, the width of the tape should be around 70 cm, and for clayey soil - 100 cm. On subsidence soil of the first type, this parameter should be at least 1.5 meters, and of the second type - 2 meters.
- If a pit was dug during the construction of a building, then the structure should extend beyond its boundaries by 40 cm.
- The angle of inclination of the tape is selected from the range from 92 to 94 degrees from the building facade.
- If a drainage system is not organized, then the width of the blind area should exceed the projection of the side overhangs of the roof by 20 cm or more. This requirement is purely advisory.
Natural stone finishing
Any natural stone can be used as a finishing material, including ordinary cobblestones or pebbles. However, the most practical option is considered to be using ready-made polished stone slabs.
They are easier to handle and process, fit better and fit together, forming a beautiful natural pattern. The only drawback of a stone slab is its price, which is significantly higher than the cost of untreated natural stone.
To lay natural stone, you must perform the following steps:
Thoroughly clean the surface of the finished blind area from construction debris and dust. Dig a shallow trench along the entire perimeter.
Its depth should be slightly less than the width of the stones used. Place a layer of construction sand on the bottom and compact it tightly. Place stones vertically in the trench along the entire perimeter so that you get a border with a height slightly greater than the thickness of the finishing layer. It is necessary to further strengthen the blind area and keep the decorative finish from sliding towards the slope. Apply a thin layer of cement-sand mortar to the cleaned surface, and lay stones on top according to a pre-selected pattern or in a chaotic order. After the base has hardened, fill the seams between the stones with cement mortar or grouting composition for external work. After some time, grout the surface and leave until completely dry.
Decorative finishing of the blind area with natural stone
Preparatory work
For a concrete blind area, first make a marking, you need to drive pegs at its corners, and stretch a strong rope between them. Next, 25 centimeters of soil should be removed from the marked area. Immediately remove the soil away from the work site so that it does not interfere with you in the future.
Then you need to lay a layer of 15 centimeters of sand and pour it well with water, then it needs to be thoroughly compacted. After this, crushed stone is poured on top; this layer should be no more than 7 centimeters.
You need to lay a reinforcing mesh on the crushed stone; when joining at the corners, the mesh should overlap each other by 10 centimeters.
In this case, the concrete foundation will be reliable; when the soil bulges at the corners, the foundation will not break.
Types and methods of coating protection
For the blind area around the house, various types of coatings are chosen. They differ:
- consistency;
- decorative properties;
- functions performed;
- method of application;
- composition.
Depending on the listed characteristics, the cost of finishing materials also varies.
Coloring
Painting is considered the easiest way to finish the blind area around the house. By choosing the right soil and enamels, it will be possible to protect the path for at least 5 years, minimize the negative impact of moisture on the foundation of the building, and improve the aesthetic characteristics of the blind area. The paint is selected with special care, since not every composition is suitable for exterior painting of concrete, so you should first study all the options and make the right choice.
Use of polymer paints
You can paint the concrete blind area around the house with special polyurethane, primer enamels, or acrylic paints. They have high performance and strength characteristics and are easy to apply. The compositions on the market have the following features:
- Betil is recommended for use when painting at sub-zero temperatures;
- Aqua concrete is suitable for covering fresh concrete;
- Polymerdecor perfectly resists chemical attack.
Protective composition Elakor
- prevents dust;
- resists moisture;
- reduces slipping;
- increases the strength of the structure from the inside;
- improves resistance to chemical influence.
This solution increases the strength of the structure from the outside and from the inside at the same time, since it is able to penetrate deep into the concrete layer and forms a thin crystalline film on the surface. Elakor strengthens the path and significantly extends its service life - up to 15 years. If you are interested in how to paint a concrete blind area so that it lasts a long time, then Elakor is the best choice, but the cost of such a coating corresponds to the quality characteristics.
Ironing
- Dry technique. The process is carried out after the fill has set. A layer of cement is poured onto the concrete and gently rubbed into the surface. The required thickness of the cement layer is 1-2 mm. The excess is swept away after setting. This technology can significantly improve the strength qualities of the structure.
- Wet technique. This finishing of the blind area is carried out 2 weeks after pouring. A solution is first prepared from water, cement, sand and lime paste. Apply the prepared mixture with a thickness of 3-5 mm to the path moistened with water using a spatula.
Covering the concrete blind area around the house with cement is the least expensive option, while this technology makes it possible to give special strength to the path around the house and increase its resistance to negative factors.
Concrete composition
The recipe for making concrete is standard. Take part of cement grade M400 or higher and mix it with 3 parts of sand and 5 parts of crushed stone or gravel. Water is added to the required consistency.
To make the solution more flexible, you can add a little liquid soap or dishwashing detergent.
Types of blind area
The blind area, which is made from ordinary concrete tiles, has become very popular today. It can be rectangular, square, hexagonal, wavy, smooth or grooved in shape. The thickness of one element is 4-10 cm, the tile itself can withstand very heavy loads.
To make such a blind area, you must follow these steps:
- mark the area, excavate the soil, and compact the bottom;
- pour a layer of sand and crushed stone, compact it, moistening it a little;
- after this, the tiles are laid out, the seams are filled with ordinary sand, and a rubber hammer is used to lay the tiles themselves.
The time required to lay one square meter of tape takes from 60 to 75 minutes.
Stone paving stones
What are they made of? Preference can be given to such an attractive option - natural stone paving stones. For this, granite paving stones in yellow, red or gray shades, and black basalt paving stones are used.
Layout of the blind area.
The option of laying such a blind area is one of the most expensive, but the result is very high quality, beautiful and stylish. The installation process includes:
- marking the site around the perimeter of the house, excavating soil to the required depth;
- laying a layer of crushed stone and sand 3-5 cm thick;
- laying tiles (you can lay out a pattern from colored elements), the seams between the stones are tightly filled with sand.
Laying time will take approximately 60-75 minutes per 1 sq.m of tape.
Concrete blind area
Concrete blind area is the most commonly used option. It is the simplest, although it may take more time than for other types of blind areas. The method consists of removing a layer of soil around the perimeter of the building, laying a layer of clay, sand and gravel as waterproofing, and then pouring the tape. The result is a very durable and reliable coating that perfectly protects the house and basement from moisture. We should consider in more detail how such a blind area can be made from concrete. The time spent on constructing the structure will be from 35 minutes per 1 sq.m of tape.
Using paving slabs
Scheme of a blind area with a border.
Often, the most common paving slabs are used to construct a blind area. Today you can buy tiles of any shape or simply make them at home if you have experience. It is best to use slabs for laying that have a side size of 35, 40, 50 cm and a thickness of 4-8 cm. To make a bright and attractive blind area, you can use colored slabs. They must be selected in such a way that they look organically with the facade decoration of the house and the design of the site.
The surface of the plates can be different, ranging from simple smooth to corrugated. The width for the blind area is usually made in such a way that it extends 20 cm more than the overhang of the cornice. Usually this is 1-2 slabs. Installation process:
- the surface is prepared by removing a layer of soil;
- a layer of gravel 3-5 cm thick is poured onto the bottom, after which the slabs are laid;
- the remaining seams between the individual slabs are filled with gravel, the surface should be dense and reliable.
Crushed stone blind area
Scheme of the construction of a concrete blind area.
What else is the blind area made of? The simplest option is crushed stone. This design is not only the simplest, but also the cheapest; instead of crushed stone, you can use ordinary gravel and expanded clay. This option is optimal if groundwater lies very close to the surface, that is, the soil is saturated with water. Crushed stone creates excellent drainage around the perimeter of the house, effectively removing moisture and protecting the structure from the destructive effects of water.
Crushed stone is purchased in fractions from 8 mm to 32 mm; you can take a mixture of only one size or a mixed one. It all depends on what appearance you want to give to the blind area. The procedure is as follows:
- Markings are made around the perimeter of the house, after which soil is excavated;
- First, the soil is compacted, after which a layer of geotextile is laid on it;
- Next, a layer of crushed stone up to 10 cm thick is poured.
Geotextiles are necessary to prevent weeds from growing through the blind area. The construction time for this type of blind area is only 20 minutes per 1 sq.m of tape.
What will be required to create it?
Turn to professionals and watch how they do everything in a short period of time. Or do it yourself. In the second case, you will need to select the right materials. Various variations of its formation are available, but the concrete blind area is recognized as the simplest and highest quality of all popular types. It is not difficult to design for any area.
To begin with, the area on which the required surface will be laid is cleared. Then reinforcement is used, its rods are laid according to the grid principle. They must have a diameter of at least 6 mm to provide the necessary functionality. They are easy to connect using a fairly bulky knitting wire.
The time has come to install the formwork in the form of extended wooden boards. Everything can be done by pouring the formwork with a suitable type of concrete.
New Year in the yard: how to beautifully decorate the yard with your own hands!- How to make a modern landscape design with your own hands?
Microgreens at home
To perform this process correctly, you will need to use a number of tools and materials:
- A shovel is needed for digging holes for the main work;
- A hydraulic level will help to establish the same laying angle throughout the entire area of the house;
- The wheelbarrow will provide simplified waste removal and delivery of the required amount of crushed stone;
- Manual tamping will be required to level uneven areas;
- Waterproofing will ensure the reliability of the structure;
- The insulation guarantees the durability of the blind area;
- Crushed stone will strengthen it and make it monolithic;
- Clay will bind all its parts into one whole;
- A reinforced mesh based on 10 x 10 cells can replace reinforcement bars.
How to properly make a blind area around the house
A blind area is a protective path with a hard or bulk coating, arranged adjacent to the wall along the entire perimeter of the building. Its main purpose is to drain rain and melt water falling from the roof near the foundation and contributing to its premature destruction.
In addition, it is used as a convenient pedestrian passage and decorative design when landscaping the area adjacent to the house. The use of dense or bulk insulation when constructing a blind area allows you to protect the foundation from the effects of low temperatures and reduce heat loss through the enclosing structures.
A fairly simple device for such a protective coating simultaneously solves several important problems related to protection and improvement, without requiring large financial investments. At the same time, you can do it yourself, without inviting specialist builders for this.
For pile, deep columnar and screw foundations, the presence of a blind area is not mandatory, but it is often made as an element of landscaping and as a convenient pedestrian path.
Design of the blind area
Protective coating must be done around the entire perimeter of the house, since it is necessary to protect the entire foundation mass. The basic requirements on how to properly make a blind area around a house with your own hands are set out in SNiP 2.02.
01-83, which says that on normal soils its width should be at least 600 mm, and on subsidence soils - at least a meter. In general, the width of the covering should extend at least 200 mm beyond the protruding roof section.
The maximum width is not regulated.
General drawing of the blind area.
The hard covering must be laid on a dense base with a thickness of at least 15 cm. The slope of the blind area from the building is at least 0.03%, with the lower edge exceeding the planning mark by more than 5 cm. Storm water must be drained into storm drains or gutters.
A high-quality insulated blind area should consist of three main layers:
- surface waterproof;
- underlying gravel or a mixture of crushed stone and sand;
- insulating polystyrene foam.
Geotextiles can be used as an additional layer, which will be a fairly reliable waterproofing against groundwater rising in the spring, and will also prevent the possible germination of weeds.
Top layer coating materials
The materials used for the top layer when constructing a blind area are quite diverse and have their own distinctive features. The simplest and most inexpensive is ordinary clay.
With its help you can create a fairly reliable hydraulic lock. Such protection is often found in rural areas.
However, modern developers have long abandoned such primitive materials and are using more efficient technologies.
Options.
The most common option for making a blind area is to install a concrete covering. You can simply and quickly install it yourself without investing large amounts of money. At the same time, concrete is characterized by high strength and durability, and also allows it to be subsequently covered with paving slabs to improve its appearance.
The paving stones can be laid on a compacted sand bed. It has a beautiful appearance, but is more expensive than tiles and somewhat more difficult to install. When using paving stones, it is necessary to ensure high-quality sealing of the seams to completely seal the top layer.
Sectional diagram of a concrete blind area.
A blind area made of natural stone looks very beautiful and will last for many years without repair. However, the high cost of the material reduces the possibility of its widespread use.
Asphalt is rarely used in hot weather due to its unpleasant odor. In addition, such home-made material is not very durable, and buying a factory-made one is much more expensive than installing a concrete screed.
Along the outer perimeter of the blind area, it is recommended to lay ceramic or asbestos-cement trays for organized drainage of water from the building area. A properly executed drainage system also plays a very important role.
DIY concrete blind area
To install a concrete protective coating, you will need the following materials:
- cement grade PC400 or PC500;
- river or washed sand;
- gravel or crushed stone fraction up to 40 mm;
- expanded polystyrene insulation boards;
- board and bitumen for treating it from rotting;
- reinforcing mesh with a cell of 100x100 mm;
- clay or geotextile.
Features of working with various materials
Today there are quite a lot of types of materials and methods of carrying out work. Each of them has its own characteristics, advantages and disadvantages. Installing a blind area around the house is a stage in construction for which every detail is important.
Concrete coating: features of work
This method is most popular among the population due to a number of positive properties:
- Relatively low cost of material.
- A concrete blind area provides reliable protection of the foundation from moisture.
- Simple rules for working with concrete.
How to work correctly with this type of coating:
- The pit is prepared according to the general scheme discussed above.
- Next, you need to prepare the markings using stakes and rope or fishing line.
- Prepare a “pillow” and a layer of waterproofing.
- Before pouring concrete, recesses are prepared for pipes and storm drains. The disadvantage of a concrete blind area is the inability to lay communications in the future.
- The next stage is insulation of the structure.
- Laying reinforced mesh is a distinctive feature of working with this particular coating.
- The formation of formwork and expansion joints is mandatory.
- The last stage of work is pouring concrete.
In addition to the scheme discussed, there are many ways to “harden” the coating: using a primer, liquid glass.
Tile covering
Reasons why you should choose this method of laying the coating:
- Long service life subject to construction technology.
- No special construction skills required.
- The technology does not involve the use of a reinforcing layer, which significantly reduces material and labor costs.
- A wide range of textures, shapes and colors of paving slabs.
- The covering is easy to disassemble, for example, for laying communications.
There are some features for working with tiles as the main coating:
- The sequence and composition of the “cushion” changes: compacted soil, wet clay, a layer of sand, fine crushed stone and again a sandy covering.
- Before laying the covering elements, borders are installed: ordinary, decorative, curly (at the choice of the home owner).
- For borders, a solution of cement, sand and crushed stone is used, which is laid on the bottom of the pit.
- A layer of waterproofing film is laid on top of the crushed stone and always in two layers.
- The layout of the tiled elements depends both on the shape of the tile and on the imagination of the builder. Cement mortar or ready-made granular mixtures can be used as the underlying surface.
Decorative tiles successfully complement almost any style of garden interior, so for the aesthetic design of the yard you should give preference to this material.
Using natural stone for blind area
Cladding the blind area of a building with natural stone is not a very complicated process, but the result is not only attractive and stylish, but also reliable. For finishing, two options are most often used: slabs of different thicknesses and cobblestones. The following types of natural stone are suitable:
Scheme of the blind area of a house with a top crushed stone layer.
- granite;
- marble;
- shungite;
- Lemesite;
- quartzite;
- sandstone;
- shell rock;
- flagstone, or slate;
- dolomite;
- shell rock
Finishing the blind area with stone has certain advantages:
- strength and durability;
- solidity and attractive appearance, which goes well with any type of facade materials;
- easy to install with your own hands; simple materials are required for work;
- resistance to fading, i.e. the products perfectly retain their attractive appearance under any conditions;
- moisture resistance;
- resistance to mechanical stress.
But there are also some disadvantages that also need to be mentioned. This is the high cost of materials, which today is not cheap, although the highest performance qualities cover this disadvantage. The disadvantages include the fact that some types of stone require the use of special water-repellent additives, since additional protection is necessary.
An important element of the structure
Not all owners attach great importance to the blind area, but in vain. It performs not only decorative functions, but also a significant practical role. This essential building element protects the building's supporting structure from moisture.
You can carry out the work in different ways, but first you should study ready-made options, for example, on the website https://dachnichek.ru there are many photos on this topic.
Correct blind area contributes to less freezing of the soil adjacent to the building, which prevents or reduces swelling,
All this minimizes the risk of deterioration of the original properties of the foundation.
Blind area made of paving and ceramic tiles around the house
A practical owner will certainly build a blind area around the perimeter of the building to keep the foundation dry and strong
When constructing a blind area, it is important to follow some rules for its construction so that it is of high quality and lasts for many years. Previously, upon completion of the construction of a house, a layer of soil was removed around the foundation, the resulting depression was filled with clay and compacted
In this way, a waterproofing belt was erected, protecting the foundation of the house from excess moisture. At the present time, the most relevant area is made of tiles around the house.
The procedure for constructing a blind area
Before you begin excavation work, you should decide on the width of the coating. On average, the following distance is taken: the edge of the blind area should extend 30 cm beyond the cornice line, but its width should not be less than 90 cm. The depth of the waterproofing coating should be at least 25 - 30 cm. But it mainly depends on , what thickness of the underlying layer is chosen. The slope of the coating depends on the specific conditions of the area, but usually varies between 3 - 7* This is quite enough to ensure a systematic drainage of water from the walls and foundation of the building. A storm drainage system is required, through which water flows into a well specially designed for this purpose.
Covering the blind area with paving and ceramic tiles
In order for the tile blind area around the house to look attractive, each stage of the work must be done with high quality. First of all, dig a trench around the perimeter of the building to the depth of the underlying layer (15-20 cm)
It is important to treat it with a herbicide to prevent weeds from germinating, which can gradually destroy even the best-quality blind area. Sheets of foam plastic, 3 to 5 cm thick, are laid out on the ground.
At a given width from the base, an overlap is installed in the form of a curb stone or formwork with a height of at least 10 cm. Next, sand and a layer of fine gravel or crushed stone are poured into the trench. Reinforcing mesh is laid on top with obligatory overlap at the joints. Next, the concrete solution is poured. It is advisable to add a plasticizer to its composition to increase the fluidity of the mixture, which will provide a more even and smooth surface of the base for ceramic tiles. To prevent cracking, the concrete layer is covered with a cloth, which is moistened as it dries. When the cement layer has set, you can begin laying ceramic tiles.
If paving slabs are chosen as cladding, a concrete base is not installed. The tiles are laid on a sand cushion, which is laid on top of the insulation. There is nothing complicated about laying such tiles
It is important to choose the right direction and maintain the same distance between individual elements. Use a mallet to tap the tile to bring it into a stable horizontal position.
The seams are subsequently covered with sand or soil.
The blind area not only performs the important function of a waterproofing coating, but is also an excellent decorative element that significantly enhances the appearance of a residential building. If it is done well, the building will last for decades.
Paving slabs laid in the yard or on the path give them an elegant and neat appearance. In addition, this coating is extremely functional. And how many fantasies can be realized in her drawing! Let's talk about schemes and methods for laying paving slabs.
Using tiles for plinth cladding is one of the most successful options today. Firstly, it is beneficial from an economic point of view, and secondly, the variety of materials allows you to solve the most unusual design ideas.
Drainage issues
To ensure effective removal of precipitation, the blind area is equipped with a drainage system. The design is elementary in its execution:
- an asbestos-cement pipe with a diameter of 10 cm or more is cut lengthwise into 2 parts. A grinder is suitable for cutting;
- the resulting pipe halves are laid along the perimeter of the blind area close to it;
- In the corners of the blind area at the junction of the pipes mentioned above, solid drainage systems are placed. The same asbestos-cement pipes will do. Trenches are dug to accommodate them. Select the dimensions of the pit so that there is at least 5 cm of free space on the sides and top of the pipe. First fill the bottom of the trench with a 5-centimeter layer of sand and compact it. The pipes themselves are wrapped in geotextile and diverted towards the structure to collect wastewater.
The specific option depends on the individual characteristics of the site arrangement.
The described drainage looks like this.
To improve the appearance of a concrete blind area, it can be tiled or decorated with other material of the owner’s choice.
Blind area structures
The use of this design solution guarantees the safety of the foundation of the house and will create a convenient and aesthetic element in the overall appearance of the house. The created perimeters can have different degrees of rigidity, which allows us to distinguish 3 categories:
- Rigid structures. They are made in the form of a monolithic layer of concrete.
- Semi-rigid, which are created using paving slabs in the form of a covering.
- Soft, based on a mixture of materials with most of the crushed stone.
Paving slabs provide a valuable advantage over other concepts - the blind area can be easily repaired in the event of damage to the component segments. Simply remove the damaged tile and install a new one. Decorative solutions in the sidewalk provide an opportunity to experiment with design and create interesting solutions. Laying the material requires precision and accuracy, but creates a presentable appearance.
Types of blind area cushions
Another criterion for distinguishing types of blind areas is the type of cushion created. The base can simply be sand, as mentioned above. The alternatives are:
Concrete base. This material does not allow concrete to pass through at all and allows you to create reliable waterproofing.
Insulated base. A profitable solution if the house has a basement or ground floor
It is especially important to make such a pillow if the house is located in an area with soils of high humidity.
Periodically, new design options appear that use new materials and their mixtures. Experimental technologies can produce profitable results, but the specifics of their construction and operation have not yet been fully studied, and whether you are willing to take the risk is a personal decision.
The cheapest blind area around the house is a blind area of minimal width and thickness, made of concrete. In the long term, this design provides maximum benefit and benefits.
Before making a blind area around the house, be sure to determine its type and exact geometric parameters. Many owners of private houses make the same mistake, starting construction work without a project. For some reason, it is believed that this is an elementary job that does not require preparation. As a result, the layer is not technically effective, the width of the blind area around the house is not maintained and the money is wasted.
Pay the necessary attention to construction and you will receive a useful tool to protect your home from deformation and destruction over time
Purpose of the blind area in the building
Some respected men do not fully understand the importance of this design. They consider the blind area purely as a pectoral and decorative element of the building facade, and ignore compliance with basic building codes.
The soil, in the thickness of which lies the supporting structure of the entire building, is a rather capricious and mobile substance. A soil layer saturated with water increases in volume and can behave unpredictably: shifts in soil layers, swelling, or vice versa, subsidence of the soil are possible.
Having a well-designed blind area around the house with your own hands will significantly reduce the negative impact of dynamic lateral soil loads. It should be noted the important functions that are assigned to the design of the blind area of the building:
- protects the soil from waterlogging and negative impacts on the foundation structure;
- drains wastewater and storm water from the structural elements of the foundation and walls of the building;
- Thanks to the blind area, the house construction has a complete look. The blind area stylishly emphasizes the outline of the building;
- a well-executed design of the blind area is an additional contour for insulating the foundation or basement;
- The blind area is a pedestrian path for moving personnel around the site.
It should be noted that the blind area is a fairly aesthetic and functional element of any house construction.
Why do people increasingly choose cobblestones for making blind areas?
Firstly, because cobblestone is a natural stone. It looks beautiful from an aesthetic point of view and does not allow water to pass through. Cobblestone is relatively inexpensive in terms of its cost. For example, 5 tons of cobblestone costs approximately 35,000 rubles.
When choosing cobblestone, pay attention to how varied the types of cobblestone are. You can choose a cobblestone that looks like pebbles, white, or smooth or with a pattern.
By laying cobblestones, you can create a handmade effect. It is best, according to experts, to lay out blind areas from small grade cobblestones. A beautiful blind area looks from the outside like an elegant sidewalk around the entire house.
And by making it wide and comfortable, you can really walk on it.
When making a blind area, do not forget to tilt it away from the house towards your site, this is a prerequisite. By tilting it correctly, you will help protect the foundation of the house from excess water. This means that the foundation will not collapse or deform ahead of time.
It is best for professionals to make blind areas, not amateurs. The work is complex, painstaking and responsible, difficult.
Making a blind area is only half the battle
It is also important to constantly monitor her condition. If you notice deformation of the blind areas, cracks, etc., do not delay with repairs
The simplest thing is to fill the deformed area with a high-quality cement solution.
| How to build a playground Your own house or plot is an excellent space for fantasy on the theme of a pond, garden or picnic area. One idea for free space could be |
| Decorative lighting for a personal plot Every owner of a summer house or private house tries to make his garden plot as cozy and attractive in appearance as possible. A carefully planned and implemented garden plot will always delight the eye with its beauty. This is especially true in the summer, when the family... |
| Hedge. Advantages and disadvantages The most popular fence in Russia has always been considered a wooden fence. But this type of fencing has not only advantages, but also a significant number of disadvantages. First of all, this is a minimum service life, low aesthetics and a high fire hazard. No less popular in… |
| Landscaping will create a beautiful environment near your home Landscaping is a method of creating a beautiful environment that improves the ecological situation in the area. What are the benefits of landscaping your local area? Landscaping increases the value of your home. There are many benefits of landscaping, but... |
Required Tools
Before you start the question “how to fill a blind area?”, you need to prepare materials and tools:
- Boards.
- Sand.
- Rule (leveling tool).
- Level (we recommend alcohol, not water).
- Cement.
- Large capacity.
- Bayonet shovel.
- Crushed stone.
- Putty knife.
The blind area is crumbling, use modern impregnations for concrete
In this case, special impregnating compounds will be useful. They can be used not only for new structures, but also for used ones. This finishing of the blind area will help give it strength and maintain its integrity longer.
Impregnations for concrete, their types and purpose
- Organic. They are able to fill the pores of concrete and make it impervious to moisture, dust and other negative factors.
- Inorganic. They react with molecular compounds and lead to the formation of a film on the surface, which makes it impossible to react with other substances.
Impregnations also differ in the functions they perform. Most often, such compositions are used for:
- Adding color. Much more effective than paints and varnishes. They penetrate deep into the concrete and paint from the inside. A nuance is the need to use a water-repellent composition to protect the colored coating.
- Dust-removing compounds are rarely used for blind areas. But they also have moisture-repellent properties, which makes their use rational for home paths.
- Moisture resistant helps increase resistance to moisture. The top layer becomes hydrophobic, thereby increasing its resistance to ultraviolet radiation, fungus and mold.
- Strengthening mixtures can penetrate up to 5 mm. inside the concrete layer and significantly increase its resistance to mechanical influence.
Some impregnations have mixed properties, capable of simultaneously protecting against moisture and increasing the strength of the structure.
Rules for using impregnations
The effectiveness of using impregnation depends on correct application. If the old blind area is being strengthened, then preliminary repairs will need to be made: clean the surface of dirt and dust, eliminate cracks and chips, and sand the path. The subsequent impregnation technology is similar for new and used structures:
- Work is carried out at temperatures from 5 to 40° above zero.
- The procedure is carried out in dry weather; the composition is applied to a dry surface.
- It is necessary to use personal protective equipment to prevent the impregnation from coming into contact with the skin or mucous membranes.
- The composition should be applied in layers. Each subsequent layer is coated after the previous one has set. The specific time is indicated by the manufacturer on the packaging.
- Brushes and rollers used to apply impregnation must be made of materials that are resistant to the components of the solution.
A properly strengthened house path is resistant to the influence of external negative factors, which significantly reduces the need for repairs. By thinking through the finishing of the blind area in advance, you will be able to save money in the future.
Fill
Ready concrete is poured into the formwork and smoothed with a rule or a flat board. The beacons in this case will be the edges of the upper formwork boards, which are already level.
To eliminate air pockets, after each pouring, use a stick or metal rod to pierce the solution in several places.
Concrete must be watered periodically and kept moist to prevent it from cracking. In too hot weather, to preserve moisture, it is better to cover it with sawdust or polyethylene for several days.
What comes first, blind area or finishing the base?
Why do you need a blind area and a plinth?
The operating functions of the elements are protection from moisture, necessary to preserve the load-bearing capacity of the foundation and lower tiers of the house.
The base prevents the walls and beams of the basement from becoming damp. It drains surface water and prevents excessive contact between moisture and the bottom of the foundation.
The structural elements are arranged in different planes. The place where they join is at a certain angle, which is especially vulnerable to moisture. In this regard, the cladding of the base must be as airtight as possible: this is the only way water will “roll off” the wall and move away from the building along the concrete slope.
Sequence of work
The blind area is a structural component of a building with high responsibility. Over time, under the influence of water, the soil near the house may change its technical characteristics and lose structural connections. Such changes threaten the collapse of the building. That is why the manufacture of a blind area is the final stage of construction work. A correctly executed element should be located as closely as possible to the foundation. Only after its arrangement can you begin finishing the entire facade, and therefore the basement.
Various materials can be used to cover the upper part of the foundation: plaster, paint, basement siding, tiles, artificial granite. The latter options are more weather resistant and do not require regular updating.
The most common materials for blind areas are concrete or asphalt. The top of the screed can be covered with natural stone or tiles. The asphalt mixture is cheaper, but its service life is much shorter.
The concrete solution is poured in a wide, meter-long strip around the entire building, having previously arranged a sand cushion. To provide additional strength, a reinforced mesh is inserted into the tape. Every 10-15 meters an expansion joint made of bitumen mastic, roofing felt or other suitable materials should be installed.
Conclusion
Technological requirements for the manufacture of blind areas are developed to eliminate the formation of cracks during operation and maximum protection of the foundation from surface water. If even minimal cracks are detected in the concrete or at the junction of the blind area and the plinth, they must be immediately covered with bitumen mastic. If we talk about the priority of making a blind area or finishing a base, then most often the first element plays the dominant role!
Possible errors in the process
Errors can occur at any stage of blind area production; it is not enough to know the technology, you need to strictly adhere to it.
For example, a poorly compacted base or the presence of construction debris will lead to emergency landing of layers and destruction of the integrity of the waterproofing layer and concrete coating. Typical mistakes when making a concrete blind area near a house:
- A crack in a structure appears when the base is uneven; as a result, a layer of crushed stone is filled in with different thicknesses, and different load-bearing characteristics are formed by zone. Incorrectly tilting the profile of the excavation, made in rainy weather or melting snow cover, leads to the accumulation of water at the base of the house from the soil saturated with moisture.
- The absence of expansion joints between the blind area and the foundation will cause the formation of cracks. At high temperature conditions, internal stress zones are created in the blind area near the walls of the facility, which contribute to the occurrence of cracks and fractures in concrete.
- It is not permissible to use sand containing clay and dirty water in the process of preparing the concrete composition. This will lead to a deterioration in the consumer properties of concrete and a reduction in the service life of the blind area.
- The completed structure does not have a drainage system.
- A wider structure with incorrectly positioned slopes in relation to the roof overhang was installed.
- A separate drainage gutter was not installed under the water tap installed in the basement of an individual house for irrigation work. A leaking shut-off valve or a leaky drain hose installation allows water to collect at the base of the house.
- The base has not been compacted. Small thickness or uneven laying of the sand and gravel cushion will cause shrinkage, and tears will appear on the surface of the concrete.
Methods for protecting the blind area from destruction
- Ironing.
- Padding.
- Liquid glass.
- Installation of tiles or paving stones.
It is also advisable to make a storm drainage system near the blind area.
The blind area is an important part of the house. In addition to practical functions, it also has decorative functions. Properly constructed, it will decorate your home.
Technology for sealing different types of foundations
When choosing building materials for facing work, it is necessary to take into account that the color palette forms the first perception of the house, the tastes and preferences of its owners.
When choosing a finishing technology, it is necessary to take into account the following basic characteristics:
- Climatic features of the construction area.
- Technical condition of the base surface.
- Type of foundation structure and period of its construction.
- Permissible loads on the foundation of the facility.
- The need for auxiliary thermal protection of the foundation and its waterproofing.
- Architecture of the house, design and decor of other buildings in the local area.
When choosing, the texture of the material and texture patterns on the samples are important. The developer must not forget that volumetric components in surface finishing visually reduce the surface and can cause visual disproportion of the structural parts of the house
You also need to be very careful when using diametrically different colors on the base and wall of the building. They are capable of changing the appearance of a building and its artistic integrity for the worse.
Pile-screw
This house foundation is very often used in private residential construction. This is explained by the low cost of installation and the admissibility of use on almost any soil, including weak ones.
Buildings located on such supports have a ventilated underground. To tie the piles, a grillage is installed, which combines the separately located components into a single system. The grillage is made of concrete and metal.
Regardless of which cladding is chosen, it must be provided with vents to ensure good ventilation conditions for the subfloor and to prevent the creation of a damp, destructive environment and the accumulation of dangerous radon gas. It is not recommended to cover the vents in winter.
Finishing work on the outer part of the pile-screw foundation is made from natural stone and artificial products: siding and corrugated board. Artificial building materials, although they have a shorter service life, are easy to install and low in cost. They are simply secured to a wooden sheathing placed on the frame after installing the thermal insulation system.
You can find out how and with what to cover the base of a pile-screw foundation here.
Wooden house
To improve the basement of a wooden house, all kinds of facing materials are used in practice. The main condition is that they must be in harmony with the log walls.
To finish the outer part of the base, choose:
- brick,
- facade tiles,
- siding,
- natural/artificial stone,
- tree.
Decorative plaster finishing looks great on the basement surfaces of a timber house, which does not allow moisture to pass through and protects them well from damage.
Since not all developers have the opportunity to finish with brick, many have recently chosen clinker tiles. Possessing many advantages of brick, it also has its own advantages, which are especially evident when finishing wooden houses:
- light weight, for this reason the frame is not overloaded;
- does not involve producing your own foundation;
- good building kits with ready-made corner elements, which makes laying the tiles easier.
Suitable finishing options and instructions for covering the base of a wooden house are discussed here.
Made of brick
This type of finishing can also be made from a variety of finishing materials, from waterproof decorative plaster to natural stone. The latter option is preferable in such houses, despite the fact that the process is quite labor-intensive due to the large weight of the finishing material.
By and large, finishing with natural stone should be laid at the stage of the project. In this case, you can guarantee the durability of the finish and the foundation itself.
It is necessary to start cladding no earlier than the foundation structure becomes strong and does not deform. Ideally, you should wait until the building has stopped shrinking, especially for marble, basalt and quartzite.
The process of finishing with natural stone is divided into the following main stages:
- Surface preparation with cleaning, scoring and priming of concrete walls.
- Installation of metal mesh 30 x 30 mm and plastering of the surface.
- Cleaning stone from dirt.
- Installation of stone using specific adhesive solutions.
- Joint jointing using cement mortar.
- Protect the stone from the outside with a hydrophobic solution.
The characteristics, pros and cons of materials for finishing the basement of a brick house are discussed in this article.
Preliminary work before creating a blind area
First you need to choose the type of blind area and its parametric characteristics. There is no guarantee that the foundation of your home will not be damaged by groundwater. Therefore, it needs additional protection to strengthen the foundation of the building.
The foundation of the house is affected by low temperatures, high humidity and mechanical damage caused by swelling of the soil.
Remember that the stable position of a building depends on the condition of its foundation, so its protection must be reliable. This is the main functional responsibility of the blind area, which also extends to the basement of the house.
