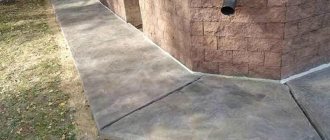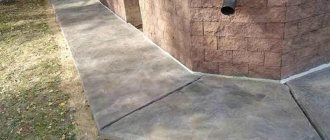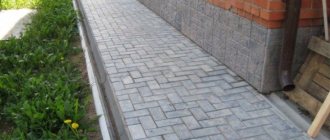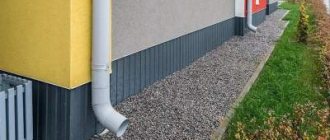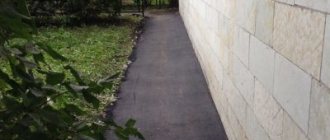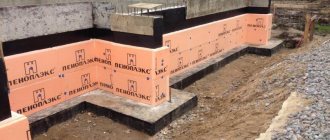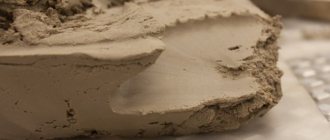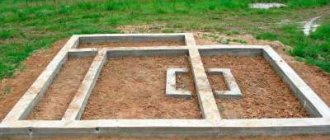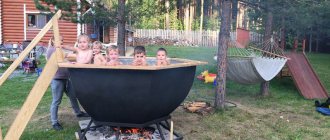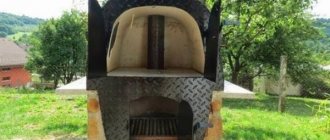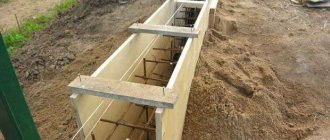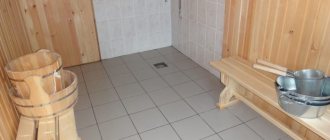The basis of any building is the foundation. The durability of any building depends on its strength and reliability. And the reliability of the foundation depends on a reliable foundation - the soil under and around the foundation. The bearing capacity of the soil directly depends on its moisture content. Soil saturated with moisture cannot provide adequate support to foundation structures and can lead to the destruction of walls and ceilings. Therefore, draining water from the house is the most important measure to ensure the durability of the structure. The main measure that ensures the drainage of water from the base of the house is the installation of a blind area. It is installed around any type of foundation. One option is a rubble blind area around the house.
The blind area diverts rain and melt water away from the house structures. As a result, water near the house does not stagnate, is not absorbed into the soil at the base, and minimizes the risk of the foundation or walls getting wet. Decorative framing around the perimeter gives the building a complete and stylish look.
Features of arranging a blind area made of crushed stone
The main feature of this method of arranging the drainage of fallen water is not smooth concrete or asphalt on top, but backfilling with crushed stone or gravel. A correctly made crushed stone blind area has an unusual original design combined with excellent functionality. It not only perfectly drains water from the foundation of the house, but also insulates underground structures. This is especially important in regions with cold winters. The use of modern crushed stone of different colors allows you to add originality to the landscape design of the estate.
In addition, budget crushed stone filling can be easily done with your own hands. In essence, the soft fill around the house is a multi-layer “pie” covered with crushed stone on top. If the technology is strictly followed, it drains water well. In addition, bulk coating is easier to complete than creating a neat, even concrete strip. A significant plus is the lower cost compared to a concrete structure.
A blind area made of crushed stone is easy to do with your own hands, it has both pros and cons
Rules for laying the gravel layer
Regardless of what type of blind area is chosen (hard, soft or medium hard), as well as the installation method, the technology must be followed during construction. A high-quality drainage path is, first of all, a correctly constructed base (cushion). One of the layers of the cushion is a gravel layer.
If a concrete strip is chosen as the finishing layer of the blind area, then first there is a layer of moistened and well-compacted sand 5 cm thick, then a gravel layer 10 cm thick. The concrete mixture completes it all.
When constructing a cobblestone blind area, gravel and sand are swapped. In this case, the sand layer must be thicker than the gravel layer because the cobblestones are pressed into the sand when installed.
Advantages and disadvantages
Each method of draining water from the house has its advantages and disadvantages.
The main advantage is that the blind area made of crushed stone drains water very well. In this case, water splashes less than when falling on a smooth surface. This reduces the wetting of the walls above the base and minimizes the possibility of efflorescence and mold on the structures. This is especially true for wooden houses.
Other advantages of a crushed stone cushion around the house:
- good resistance to temperature changes. It can be used in both northern and hot regions;
- excellent thermal insulation of the foundation - reduces soil freezing and the load on the foundation structure of the house. If there is a basement floor under the house, it helps to save on heating;
- the structure is soft and is not damaged by subsidence of the soil or foundation; does not crack like concrete;
- the use of inexpensive materials reduces the cost of construction;
- simple technology and the ability to do all the work yourself;
- versatility - this type of blind area can be used with a foundation of any design - strip, slab, pile, columnar;
- maintainability - if damaged, the crushed stone cushion can be easily restored;
- the use of decorative crushed stone helps to realize the most original design ideas;
- the ability to plant small ornamental plants in crushed stone is another plus for the decorative design of the site.
Kinds
There are several types of crushed stone, each of which is made from a specific rock or mineral. They differ in their performance characteristics, hardness and density. The most popular options are worth considering in more detail.
Granite. This type of crushed stone is obtained from rock, which is considered to be the hardest and most durable. Crushed stone retains these properties, while it is frost-resistant and has a service life of up to 40 years. Granite crushed stone can have a fairly high background radiation
When choosing a material, it is important to pay attention to this indicator - permissible standards do not exceed 370 Bq/kg
All these types of crushed stone are available for purchase and use on the site when creating drainage
It is only important to choose the right option
What crushed stone is needed for the blind area?
The quality and beauty of the entire structure depends on the choice of backfill for the blind area. Main types of backfill materials:
- the most beautiful is multi-colored granite of various fractions. And the most durable;
- limestone;
- dolomite;
- gravel is the most frost-resistant;
- Sand and gravel;
- secondary crushed stone is made by crushing concrete and stone construction debris. The quality of the material is not very good, but it is cheap and will be quite suitable for a temporary structure that is planned to be replaced.
The size of the crushed stone directly determines the decorativeness of the blind area and the ease of performing work on arranging the bedding. Characteristics of crushed stone depending on size (fraction):
- the smallest fraction is up to 5 mm. Usually used as the last layer of topping on crushed stone of large fractions;
- fraction up to 20 mm – small crushed stone. Compacts better than other fractions;
- if you need crushed stone of the optimal size, choose pebbles of medium linear size - up to 30 mm. Very decorative stones, but quite difficult to compact;
- The most effective backfill is stones larger than 40 mm. And the most expensive. Difficult to spread and very difficult to work with. It is better not to purchase for self-installation.
The appearance of the blind area depends on the crushed stone fraction
The optimal choice of crushed stone for constructing a blind area with your own hands is fractions from 20 to 30 mm and a little sprinkling of the 5 mm fraction. It is better not to purchase stones larger than 40 mm, and especially larger than 70 mm.
Faction selection
Fractions are the size of the pebbles resulting from crushing rocks. The higher the fraction, the larger the crushed stone. The price of such material for the blind area is lower than that of low-fraction crushed stone.
For the construction of blind areas, two types of fractions are used: small and medium.
Small crushed stone is easy to compact because its size does not exceed 2 cm. The average fraction includes pebbles from 2 to 4 cm. It looks great when poured around a house or other buildings.
The smallest crushed stone is used for road surfaces, while when larger ones are used, massive structures are built.
When choosing a stone for a blind area, you should rely on the following points:
1. Mixed crushed stone is the most affordable and more practical: it contains fractions from 0.5 to 4 cm. Advantages of this material:
- relatively low price;
- ensuring high quality drainage;
- Thanks to the content of assorted pebbles, it is easily compacted, so moving on it is not difficult.
2. Type of building for which a soft blind area is equipped. For example, the blind area around a well can be made of crushed gravel, while around multi-story buildings it is better to use granite crushed stone, which can withstand high loads.
IMPORTANT! When making a blind area around the house, it is necessary to build drainage systems. In this case, the blind area will have to be repaired much less frequently.
Drainage systems in the blind area of a house
Materials required for construction
Before starting work, you must prepare all materials:
- The base is clay. You need fat plastic clay with a small amount of sand.
- You will need bitumen mastic and roll waterproofing. Modern material is based on fiberglass. It is better not to use prehistoric paper-based roofing felt.
- Thermal insulation material is extruded polystyrene foam 100 mm thick. Expanded polystyrene foam (made from white grains) is not suitable.
- Sand for drainage is coarse, with a fraction of 3-5 mm.
- Geotextile is a rolled non-woven water-permeable material. Density 100-150 g/m2.
- Crushed stone.
When to finish the base?
Finishing the base above the blind area
Usually it is recommended to do the blind area as the very last thing, after finishing the base. But these tips go back to the times of Khrushchev-Brezhnev mass construction, when plinths were, at best, plastered. And now, for example, how to make a waterproof thermal joint between the blind area and the base, trimmed with relief stone or base siding?
We invite you to familiarize yourself with: Construction of a concrete blind area technology
Taking into account the use of modern finishing materials, the base of the building should be finished after installing the blind area. It won't get worse, it will only get better. Look at fig. In the place marked with a red dotted circle, above the thermal seam, the finishing of the base forms a small cornice - a teardrop. Now only a tropical hurricane can drive moisture into the seam.
How to make a blind area from crushed stone?
If you strictly follow the technology, you can independently make a blind area from crushed stone around the house. This will save a lot of money from the family budget.
Marking and digging
Before starting work, you need to determine the exact dimensions of the future blind area. Its width cannot be less than 800 mm. The edge of the drainage bedding should extend beyond the roof overhang by at least 200 mm, or even better - by 300-400 mm. If there are no construction drawings, then the amount of roof overhang is determined by the distance from the wall to a plumb line suspended from the edge of the roof. You will have to climb the ladder to the roof and hang a plumb line, and an assistant will measure the distance. Mark the edge of the blind area using pegs and ropes.
It is necessary to correctly calculate the width of the blind area
The depth of the trench for the crushed stone blind area is 500 mm. When digging, the fertile layer and the more clayey lower layer are separated. The clay layer will have to be removed (carried away) from the site, the fertile layer will have to be scattered over the surface of the earth. The bottom of the trench is leveled and lightly compacted with a tamper.
After determining the size of the blind area, the amount of necessary materials is calculated. They purchase 10% more polystyrene foam, 20% more sand, clay and crushed stone, and 15% more roll materials. Then you won’t have to buy additional materials in the midst of work. This is especially true for bulk materials – clay, sand, crushed stone (you can’t bring them in the trunk of a car).
In order for the blind area to serve for a long time and be pleasing to the eye, it is important to follow the layering technology
Laying layers of blind area
Stages of constructing a blind area from crushed stone:
- The first layer is clay. Thickness – 150 mm in a thin place (at the edge). When installing a clay layer, it is necessary to make a slope of 0.03 on top (i.e. 30 mm per meter of width).
- The clay must be carefully leveled, smoothed, and the top layer compacted. This is important because roll waterproofing will be laid on top.
- The second layer is a modern roofing felt or polyvinyl chloride film. The insulation is wrapped onto the foundation to a height of 100 mm or more. They also turn to the edge of the trench. The overlap between the tapes is 100 mm. The tapes are glued together with bitumen, which is also used to glue the film to the foundation. But there is no need to water the entire surface with bitumen. Bitumen is harmful to polystyrene foam.
- Expanded polystyrene is laid. The edge of the slabs is cut so that it fits firmly against the wall and presses down the waterproofing. The joints are coated with sealant.
- The top is covered with PVC film. The raised edge of the lower waterproofing layer is covered with film. The second edge is folded onto the foundation wall and glued.
- Drainage is poured - coarse river sand. It is carefully leveled, lightly spilled with water to compact it, and compacted. If possible, maintain a slope of 0.03.
- Geotextiles are laid. It can be impregnated with weed killers. Geotextiles separate the backfill layers and prevent weed roots from growing.
- Large crushed stone is laid out. Then it is compacted with a vibrating rammer. The layer of crushed stone should be flush with the soil level.
- The last layer is a fine backfill or a layer of decorative colored crushed stone. As an option, add soil, lay a rolled lawn, and plant small flowers. The lawn and flowers require regular watering and fertilizing.
Primary requirements
The technical indicators of ready-made mixtures directly depend on the basic requirements for crushed stone.
- The average density of crushed stone grains should be 1.4-3 grams per 1 cm3.
- The compressive strength of the original rock is determined by the temporary resistance during clamping and grindability of the produced material.
- Flakiness. This is a parameter that characterizes the plane of crushed stone. In construction, plate-like forms of material that lack smoothness are practiced. Based on this, there are several types of stone categories. The cube-shaped shape is optimal, as it achieves excellent compaction.
- Fraction (grain size) of crushed stone for concrete. This parameter sets the dimensions of the material used.
- Frost resistance. This property will show in what temperature limits crushed stone can be used. For marking, the letter F is used, as well as a number indicating the cycles that crushed stone can withstand during freezing and thawing. Crushed stone marked F300 is endowed with optimal properties. This indicator must be adhered to in particular in the conditions of domestic construction, where the atmospheric temperature in summer and winter varies significantly.
- Radioactivity. This indicator indicates the natural radioactive background of the material. When class 1 is indicated on the package, it can be practiced in a variety of jobs. Class 2 is used for making road surfaces.
As already mentioned, the fraction affects the quality of concrete no less than the type of crushed stone. Its selection also depends on the intended work. For concrete mortar, crushed stone of a fraction of 5-70 millimeters is used. A finer distinction is formed by the subgroups 5-10 millimeters, 10-20 millimeters, 20-40 millimeters and 40-70 millimeters. For concreting, it is preferable to use larger fractions of gravel and crushed stone, since in this case the used filler will have a lower specific density and exert minimal pressure on the cement solution, which guarantees the necessary mobility of the concrete mixture.
According to SNiP 3.03.01-87, the concrete solution must contain in its structure crushed stone of at least 2 fractions with a maximum element size of up to 40 millimeters and at least 3 fractions when the largest components are equal to 40-70 millimeters. The largest size of crushed stone should be within less than a third of the smallest distance between the longitudinal reinforcement bars. Equally, it should not exceed 1/3 of the smallest size of a certain construction part, for example, its tape width.
The service life and reliability of concrete structures primarily depend not only on the extent to which high-quality materials are used, but also on how well the mixture is composed.
Video description
In principle, expansion joints can be made along a ready-made concrete blind area, as shown in the video:
Pouring concrete
So, the preparatory work is completed. If it is decided that the paths around the dacha building will be concrete, then all that remains is to prepare this material or purchase ready-mixed concrete.
The process of forming a blind area is simple.
- The concrete solution is simply poured into the prepared trench, limited by the formwork.
- Align with the installed inclined formwork elements and marks on the wall.
- After 1-2 hours, iron is produced. Simply, the surface of the concrete structure is sprinkled with a thin layer of cement, which is rubbed in with a trowel.
The grade of concrete for the blind area must be at least M400.
Pouring concrete mortar into the formwork for the blind area Source yandex.net
Device
Blind areas are constructed from a variety of materials, but they all, as a rule, have the same design.
The main elements are the underlying layer and the waterproofing layer.
The underlying layer is the base on top of which the waterproofing layer is laid; crushed stone and sand are usually used as the base. The top layer prevents water from entering the soil near the foundation. It must be resistant to erosion by water, so the waterproofing layer is constructed from concrete or other durable materials such as asphalt or paving slabs.
Scheme of the blind area of the strip foundation.
The blind area of a strip foundation is a platform that runs along the perimeter of the entire house at a slight slope. The width of this area depends on several factors, namely the type of soil, the width of the roof overhang and some other design features of the residential building.
Typically, the blind area is made no more than 60-80 cm wide. For better drainage of rain or melt water, a concrete trench is constructed along the edges. You can use half of the pipe sawn lengthwise for these purposes.
It is not recommended to tightly connect the blind area to the foundation, since its settlement can damage the lining. Therefore, the design should include an expansion (deformation) joint between the wall and the blind area no more than 2 cm wide. Bitumen or sealant is usually used to seal the joint.
