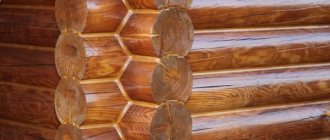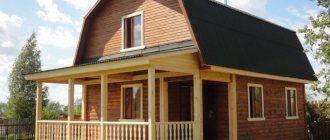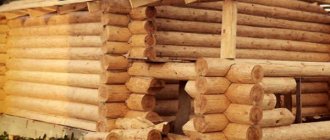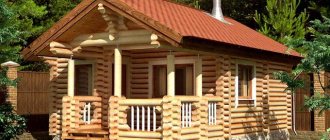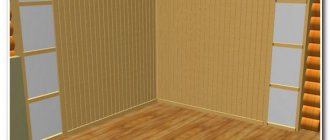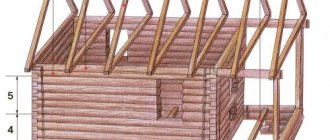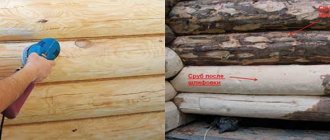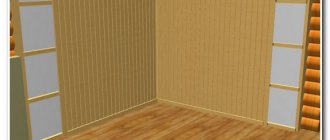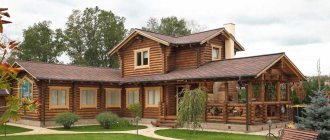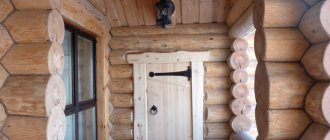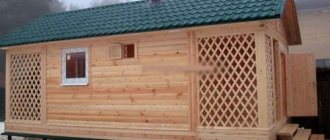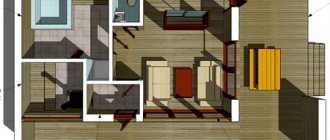In our article we will talk about the Norwegian technology of constructing houses from rounded wooden trunks. We will tell you what a gun carriage is, what and how it is made from, and we will look at the design features of the walls. You will also learn what are the advantages and disadvantages of houses made from gun carriages.
Houses built from solid logs are considered to be the hallmark of the Russian village. Skilled craftsmen in wooded areas, using primitive tools, created real masterpieces of wooden architecture. True, as it turned out, not only in Russia they knew how to build houses from long logs. Norwegian carpenters also knew a lot about wooden joints and highly reliable structures; they have long built houses from logs processed in a special way, which were called carriages.
Carriage - what is it?
A carriage is a semi-oval log, sawn and planed on both sides so that two rounded planes parallel to each other are obtained. Conventionally, it can be considered a board with rounded edges. The size of this element is usually standard and is: 240x400 millimeters.
There is also an analogue to the term “carriage” - a gable beam.
Any type of construction wood can be used as a material for making a carriage, but most often it is pine.
In contrast to prefabricated laminated long lengths, this product is more demanding on the quality of the raw materials:
- Only high quality wood is used to produce the carriage.
- The trunk must have a uniform structure along its entire length, since the slightest defects cannot be removed or replaced.
- Only wood with normal humidity, ranging from 12 to 15 percent, can be processed.
- In other respects, the elements of the log house correspond to the well-known rounded log.
1
Characteristics and production of material
Experts refer to the carriage as logs hewn on both sides with a size usually of 240x400 millimeters. Pine is most often used as the starting material. The name "softwood" in relation to it does not mean that the wood is weak. In fact, softwood species, including fir, are known for their structural strength and flexibility in construction. Pine and spruce are among the most economical types of wood. For construction using this method, you can use any type of construction wood that meets the classification of high-quality wood, class “A” and “B”. The log trunk must have a uniform structure; the permissible moisture content of the logs is allowed in the range from 12.0 to 15.0%.
Wood for log houses is divided into three classes:
- “A” – “extra”, the material of this class must be ideal, with one or two knots.
- “B” - “standard” allows for a number of knots and small defects in the form of small tears.
- “C” - “economy”, may have knots, cracks, “resin pockets” and other defects.
Compliance with the quality limit is not always strictly adhered to by some manufacturers. At large woodworking factories, where they value their reputation, quality requirements are met quite accurately. In small-scale production, class “B” often corresponds to “C” in reality. Therefore, when buying timber for the construction of a bathhouse, you need to be sure that it complies with the quality certificate. It is better to make purchases from reputable trading companies, in regional centers or Moscow.
If only class “A” and “B” wood is suitable for building a house, then for a bathhouse it is possible to use class “C”, cost savings of up to 30%, especially since not all defects are dangerous for the structure of the bathhouse. They are divided into several types:
- They are not critical, they do not interfere with the appearance of the finish coating and are used without any restrictions.
- Removable defects that can be easily repaired, such as knot holes, are quickly and easily sealed.
- Uncorrectable defects. Logs with such defects are easily discarded and used in the construction of other elements of the bathhouse. For example, floors and walls, where a shorter product length is needed.
The highlight of the design is the shape of the locking connection, which creates a structure with a high level of thermal insulation and strength characteristics. With a relatively small wall thickness, only 200-240 mm, this technology does not require thermal insulation, and in terms of its energy-efficient properties, a 200 mm wall made of canopy is comparable to a 400 mm wall made of brick. Such a structure can withstand the harshest northern winters.
Complex cutting performs a number of tasks that fully justify the money spent:
- Mechanical reliability.
- Large contact area, increasing the friction force between parts, which prevents them from moving.
- Creation of optimal load distribution in your pair.
- Fastening crown joints.
- Neutralization of areas with excess stress.
Features of a log house from a gun carriage
In a Norwegian log house, the logs are secured using the so-called “Norwegian lock”. At first glance the crowns look like a standard 900 harness, but the secret is hidden inside. Complex cutting can only be done by a careful and skilled carpenter.
Showing how to make this cut is quite difficult, just like teaching from a book. This is the main reason for the low spread of the mentioned technology. The connection takes a long time to complete, besides, this work is highly precise and requires adjustments - among carpenters it is called “furniture”.
Why such difficulties? A complex cutting has several objectives that subsequently justify the time spent:
- A higher number of nested angles improves mechanical reliability.
- The increased contact area between the two elements increases the friction force in the pair.
- The design of the notch contributes to optimal distribution of the load inside the ligament, compacting and strengthening it. That is, the load from the weight of the walls is directed to strengthening the connection directly between the crowns.
- Foreign fastenings are excluded: there are no points of excess stress, since the load is evenly distributed throughout the entire structure.
This “multidisciplinary” approach to connecting crowns is fully justified. After all, it is obvious that the additional time spent on the log house during the construction process will result in years and even decades of problem-free operation in the future. In other words, the Norwegians managed to extract the maximum from the structural features of the tree trunk, using a reasonable approach and original technology.
1
Specifics of house installation
The first step is to install the foundation. For this type of building, it can be piled or pile-screw, although the construction of a standard strip foundation is also allowed.
Next, all components of the structure are prepared, the dimensions of the logs are checked, and markings are applied. Manufacturers must do a trial assembly and only then transport the house to the site. Usually the construction process lasts for 1.5-2 months, after which the house will be completely ready for living.
Buildings made from gun carriages are an excellent solution for those who value warmth, home comfort and make a choice in favor of practicality and environmental friendliness.
Pros and cons of log houses from gun carriages
Advantages of the material
- natural, environmentally friendly raw material – wood. Ease of processing and installation of other elements (lathing, stairs, ceilings, etc.);
- centimeters are not lost indoors. Logs protruding from the inside of the sides are one of the main problems of all log houses built from logs with a round cross-section. But walls made of gun carriages have the appearance of calibrated timber; they do not require further processing and coating (except for grinding and antiseptic);
- assembly of a log house does not require electricity (except for lighting) and metal fasteners, which reduces the cost of building a house;
- the connection of the crowns strengthens the ligament during settlement and increasing load on the walls;
- a wood thickness of 240 millimeters is equivalent in thermal conductivity to 380 millimeters of brickwork of one and a half bricks.
Disadvantages of the material
- complex, expensive and labor-intensive construction process. The log house is assembled at a landfill, then marked, and then disassembled for subsequent transportation;
- in 90% of cases it is a unique custom-made project. That is, construction will have to be planned in advance, about two years in advance, so that the material for it has time to be prepared;
- even in the form of a carriage, such a log still has all the “wooden” problems: wear due to weathering, freezing, instability to insects, rot and fire hazard. In addition, like any solid wood log house, it needs antiseptic every two to three years and caulking every 3 to 6 years.
Tools
To make a carriage and build a house, you should prepare certain tools, among them the following should be highlighted:
The sawmill must be equipped with a hydraulic and electronic system. The compass should be selected so that a level is built into it. The drill must have a hammer function. Any ax won't do. It must have a special configuration. Among the special equipment that will be needed are:
- truck crane;
- lifting equipment;
- trucks.
Worth knowing about gun carriage houses
It is often very difficult to find specialists who are able to perform quality cutting and installation. In this case, the prefabricated kit has to be transported from afar, and this increases transportation costs. Although, on the other hand, this can be considered as an advantage, because the house can be delivered to any place.
A house built from a gun carriage is an ideal option for those who consider structures made from solid logs to be the best. Undoubtedly, in terms of reliability of fastening and load distribution, the Norwegian notch can be considered the best example of an engineering solution. Therefore, European technical thought, along with a thrifty attitude to resources, is rightfully conquering our market, promoting high-quality technical solutions and environmentally friendly materials.
Made from rounded tree trunks. You will learn about what a carriage is, how and what it is made of. The article will tell you about the advantages and disadvantages of houses made of gun carriages, as well as the design features of the walls.
Wooden houses made from solid logs have always been considered a “privilege” of the Russian village. Skilled carpenters in wooded areas created masterpieces of wooden architecture using primitive tools. However, not only in Russia they know how to build from long logs. Norwegian ship carpenters, who also knew a lot about reliable wooden joints and structures, have long built houses from logs processed in a special way, called carriages.
Expenses
When deciding to build a wooden house, you always need to take into account several important nuances. For those who prefer to entrust the work to specialists, the best option is to order a ready-made carriage.
This will cost approximately 9.5 thousand rubles per cubic meter (depending on the type of wood and the cost of work). But for those who are used to doing the work on their own, there is a great opportunity to save money: buy a round log house and make a carriage with your own hands. This will save from 3 to 5 thousand rubles per cubic meter, which is, of course, an important argument. You will, of course, spend more time, but later you can be proud that you did everything yourself. Speaking of overall costs, in comparison with other standard materials, the carriage is undoubtedly a leader in convenience and savings, and is also not inferior in terms of external data.
What is a carriage
The carriage is a log, sawn on both sides in such a way as to form two mutually parallel planes. In appearance, it can be called a huge board with rounded edges. The size of the element is usually standard - 240x400 mm. It has a domestic analogue of the name - gable beam.
The material for the carriage can be any type of construction wood, but usually it is pine. Unlike prefabricated laminated long lengths, this material is demanding on the quality of raw materials:
- The highest quality timber is used to produce the carriage.
- The barrel must have a uniform structure along its entire length - defects cannot be removed or replaced.
- Only wood with normal humidity - 12-15% - is accepted for work.
Otherwise, the elements of the log house repeat the well-known rounded log.
How to make a carriage
Creating a gable beam is a labor-intensive procedure. It involves a lot of manual labor, equipment and qualified work of specialists and organizers. You can’t handle such a log house “on your own” - usually the site is organized at a special training ground. Let's consider step by step how and with what a carriage is created.
Operation:
Delivery of logs to the landfill.
What do you need:
Freight transport, lifting equipment (forklift).
Operation:
Removing the edges of the log.
What do you need:
Movable band saw on rollers and frame and experienced operators.
First, the end is marked - how much excess wood needs to be removed. Then the saw comes into play - it moves along the log, removing a layer of wood (30-50 mm). Along the way, you get an unedged board and a slab.
Operation:
Debarking (removing bark).
What do you need:
A pair of powerful hand planes and physically strong workers.
The remaining part of the curves is processed with a plane - the bark and irregularities are removed. Then the entire forest is antiseptic.
In order to carry out the actions described above, you need a prepared site, equipment and personnel. But these are only blanks, or, as carpenters say, “blanks” for a log house - they are called a carriage. But in order to become a full-fledged element of a log house, such a log needs to go through two of the most difficult stages - cutting and fitting.
How to markup yourself
Marking begins with marking the extreme lines and axes of the connected bars. It is necessary to use a hydraulic level. The top beam is aligned vertically and along the axis of the walls. If you look at the beam from above, you should see a square. The elements of the castle will be drawn from it.
Before you build a log bathhouse from a gun carriage with your own hands, you must make markings. The next step is to look at the side of the bottom beam. In this section, the lines of the drawn square are extended so that they connect with the center of the beam. This line will be the conditional horizon. By looking at the top of the bottom beam you should be able to figure out where to draw the straight lines. They will go through the corners of the square.
What is the peculiarity of a log house made from a gun carriage?
The peculiarity of the Norwegian log house is that the logs are fastened together, which is called the “Norwegian castle”. At a quick glance, the crowns look as usual - standard 900 trim, but the most interesting and complex thing is hidden inside. Complex cutting is the work of a careful and skilled carpenter.
Describing in words how this cutting is done is as difficult as learning it from a book. This is the main reason for the relatively low adoption of the technology. The connection takes a long time and requires high precision and adjustments - carpenters call this work “furniture”.
Norwegian cut on video
Why such difficulties? Increasing the complexity of cutting has five goals that are well worth the time invested:
- More nested angles mean better mechanical reliability.
- An increase in the contact area of two elements means an increase in the friction force between them.
- The notch design bevels the angle at which gravity acts on the elements. In this case, the load is distributed inside the ligament, further compacting and strengthening it. In other words, the load from the weight of the walls works to strengthen the connection between the crowns.
- Complete absence of foreign fasteners - there are no points of excess stress, the entire load is evenly distributed through the (relatively) soft wood.
- Multi-plane coupling with stepped changes blocks (or significantly reduces) drafts.
This “multidisciplinary” approach to connecting crowns explains a lot. It now becomes obvious that the additional hours and days invested in the log house during construction will result in years and decades of use in the future. Simply put, the Norwegians tried to get the most out of a tree trunk using intelligence and technology.
Advantages and disadvantages of timber frames
When analyzing the information above, you should remember that an ideal building material does not exist.
Advantages:
- Natural eco-friendly raw material - wood. This also includes the convenience of processing and fastening subsequent elements (stairs, ceilings, sheathing, etc.).
- Does not hide centimeters indoors. Logs protruding inward from the sides are a problem with all log houses made of round logs. A wall made from a carriage is closer in appearance to calibrated timber and does not require additional processing and coating (except for mandatory grinding and antiseptic treatment).
- The connection of the crowns helps to strengthen the ligament during settlement and load of the walls.
- 240 mm of wood thickness is equivalent in thermal conductivity to 380 mm of brickwork (one and a half bricks).
- The log house is assembled without electricity (except for lighting) and without metal fasteners.
Flaws:
- A complex, time-consuming and expensive process of creating a building. The entire log house is first assembled completely at the landfill, then marked and disassembled for transportation.
- In 90% of cases - individual work to order. This means that construction needs to be planned in advance, about two years in advance, so that the material for it is prepared.
- Even in the form of a carriage, a log remains a log, and a tree remains a tree. This means that it will be subject to all the problems of wood: wear and tear from weathering, frost, moisture cycles, insects, rot, and so on. Of course, like any solid wood frame, it will require antiseptic treatment every 2-3 years, and caulking every 3-6 years.
- Fire hazard.
Log house from a gun carriage on video
Along with obvious characteristics, one can also note neutral features that are specific to the carriage.
In a region where it is necessary to build a house from a Norwegian gun carriage, there may simply not be specialists in cutting and installation. Then the prefabricated kit will have to be transported from afar, which will increase transport costs. On the other hand, this is an advantage, because the house can be transported to any place.
Overall, a log house is a great option for someone who believes that solid log houses are the best. Of course, in terms of reliability of fastening, the Norwegian notch is an example of a reasonable approach and understanding of load distribution. European technical thought and thrift are rightfully conquering the Russian market, providing high-quality technical solutions and materials.
Construction of wooden houses and bathhouses from gun carriages Gun carriage or laft, as the Swedes and Norwegians say, is lumber with an oval cross-section, ideally planed. The opposite vertical walls of the carriage are absolutely smooth and straight. Often builders call the carriage a half-beam or double-edged beam. The corner connection of the “Norwegian lock” carriage is characterized by minimal ventilation, that is, the almost complete ability to exclude direct air from the outside into the premises. Norwegian logging technology was developed in the Scandinavian countries. The uniqueness of this technique lies in the independent, that is, under the influence of only its own gravity, jamming of the complex locks of the log house. Of course, in a classic Russian felling, the logs are also jammed after drying, but for the construction of houses with a Norwegian castle, not a round log is used, but a gun carriage. Norwegian technology has a number of undeniable advantages. The first of them is the highest heat saving rate. Due to its complexity, the Norwegian castle is the warmest type of connection of all existing ones. If you pay attention to the height of the carriage, you will notice that only 3-4 half-beams will give an increase in height of about 1 meter or more. To build a one-story house, 10-12 crowns are enough. Accordingly, fewer connections and joints have a positive effect on the overall tightness of the building. The second advantage is that the thickness of the walls is the same over the entire area, which in turn is sufficient for high-quality heat and sound insulation. According to their technical characteristics, wooden walls twenty centimeters thick correspond to brickwork up to one hundred centimeters thick. There is no need to additionally insulate the walls from the carriage. There are financial savings and reduction in construction costs. Wood only needs periodic treatment with antiseptic impregnations or painting; covering the walls with ventilated facades from the outside or finishing with clapboard from the inside is not necessary due to the external aesthetics and attractiveness of the walls as a whole. The smooth, even surface of the walls does not steal excess living space, like, for example, round timber. Buildings made from gun carriages are easy to design; installation of any communications in the walls is carried out without any particular difficulties. You can hang any shelves on smooth walls, attach bath shelves and cabinets, and place utensils and furniture in the room. This is the third advantage of technology. The fourth advantage is reliability. Structures built using Norwegian technology are very stable and impeccably rigid. There is no deformation as such during the drying process. Logs jammed under their own weight technically cannot turn in the locks. The fifth, no less important advantage is environmental friendliness. Wood cannot be treated with adhesives or hazardous chemicals, such as laminated veneer lumber. It is extremely difficult to destroy a structure made from double-edged laft half-beams. Rigid walls form a single unit with the gables. And the role of rafters is performed by sleighs - large-diameter logs connecting opposite gables. A building made from a gun carriage will last a very long time and will stand out favorably among neighboring houses made of stone and brick. The main thing is to properly equip the foundation, taking into account the proximity of groundwater (wood tends to accumulate moisture from the soil) and do not forget about treating the wood with an antiseptic / fire protection / paints or varnishes. Read the main nuances and stages of assembling a log frame from a carriage here -
We will send the material to you by e-mail
If you are choosing high-quality material for your home, then our review will tell you what a gun carriage is and what benefits it can bring. This type of lumber is popular in the construction of houses. A similar option is Norwegian technology. In this case, special strong connections are used that ensure the reliability of the structures. So, let's look at the advantages and disadvantages of the carriage, and also study its characteristics.
Luxurious designs made from this material are represented not only by standard projects
First, let's find out what a carriage is in construction. This material consists of logs hewn on opposite sides. In this case, special locking connections are used, which provide high thermal insulation and strength characteristics of the structure. At first, huge boards were used by Scandinavian builders, and then castle fasteners were invented in Norway.
The advantage of such buildings is that they do not need additional insulation, but the thickness is 20-24 cm. Russian builders call the carriage a two-edged or gable. This can be a sawn log, which is installed in a horizontal plane, and is also used in the form.
You can see what such a structure looks like from all sides in the video:
Now let's figure out what a carriage is in woodworking. For its production, larch or pine wood is used, and the trunk diameter can be from 40 cm. To give rigidity to the structure, it is necessary to use wooden dowels.
When manufacturing a carriage, there are certain requirements for quality characteristics:
- When creating the material, high-quality wood is used;
- The table must have a uniform structure without unevenness along its entire length;
- We use wood with an optimal humidity level of 12-15%.
The installation procedure for gable beams is quite labor-intensive. Production takes place in several stages:
- First, the edges are removed from the log. In this case, the end is marked, and then a layer of wood is removed using a band saw. In this case, additional uncut parts are formed;
- after this, all roughness and bark layers are removed from other rounded elements.
Related article:
Why has this material become so popular? What are its advantages? How much does a house made of SIP panels cost? More details in a separate review.
The main stages of assembling a Scandinavian log house
First, a log house design
. The drawings mark the places where pipes and electrical wires will be laid, taking into account loads and structural components. Be sure to perform 3D modeling of the log house on the selected type of foundation.
The carriage is prepared for assembly in two main stages:
- bowls and grooves are cut out;
- drill holes for dowels.
Bowls
Initially, they are marked “roughly”, that is, the imperfect workpiece is cut out with a chainsaw. In this case, marking is carried out with the obligatory use of a hydraulic level. The roughing cup corresponds to the profile of the lower transverse rim. Before finishing marking and cutting the finishing bowl, the crowns are adjusted and marked.
The grooves are selected manually using an adze or a straight axe. To make the task easier, longitudinal cuts are made with a chainsaw before doing this.
A drill with a diameter of 30 mm is used for drilling. The holes for the dowels should be staggered. The dowel extends into the body of the lower crown (carriage) a maximum of 150 mm. The pitch between dowels is up to two meters.
The log house must first be assembled without dowels, all defects are checked and corrected. Only after this is the capital assembly of the log crowns on the foundation. The first crown should lie on antiseptic embedded boards up to 6 cm thick. It is more convenient to assemble heavy crowns using a truck crane. The adjustment of the upper crowns is carried out by installing scaffolding. Openings for windows and doors are cut out immediately during the assembly process (immediately with trimming).
Pediments
They are also assembled from a gun carriage. The technology is identical to the assembly of log walls. The ridge beams and slabs are secured into the cut-out gables with a notch (it is in the pediment logs that the bowls are cut for laying the ridge and the ends of the slabs, otherwise proper strength will not be ensured). The last stage of work is filing the ends of the gables according to the selected roof slope. The roof itself can be anything, insulated options are preferable.
It is extremely important to use expansion joints for all vertical elements of the frame. These elements will not allow the geometry of the building to be disrupted. It is recommended to install windows and doors some time after construction
This measure is associated with the uneven shrinkage of wood under the influence of solar (IR) rays and the need for high-quality ventilation of interior spaces
Windows and doors
It is recommended to install some time after construction. This measure is associated with the uneven shrinkage of wood under the influence of solar (IR) rays and the need for high-quality ventilation of interior spaces.
The finishing of the floors and ceiling can be chosen at the discretion of the owner. After completion of construction, the walls are thoroughly sanded and then covered with beeswax impregnations.
Here it is important not to rush into painting or varnishing, since most manufacturers indicate that the wood can be wet at a maximum of 12-14% before processing. A higher moisture content in wood will lead to a change in the properties and shade of the composition applied to the walls.
In restrooms where the walls are expected to be tiled, moisture-resistant plasterboard sheets are initially installed. The sheets are mounted on a frame with movable brackets to which the guides are fixed.
The outside of the walls can be coated with a composition containing linseed oil. There is no need to caulk or putty cracks in the log house.
All communications
in Scandinavian log houses they are laid in accordance with the rules for arranging wooden houses.
- Radiators are hung on brackets driven into the walls. Pipe connections are made through interfloor slabs and vertical ducts.
- The wiring of water and sewer pipes is similarly laid out in boxes located in the bathrooms or restrooms of the house/bathhouse.
- Electrical wires are pulled in such a way that the network can be repaired at any time. The wires are insulated with metal hoses, metal pipes or plastic pipes (low-current networks).
- For hidden wiring, shallow grooves are made in the thickness of the walls. For distribution boxes and sockets, holes of the required size are drilled in the wood. You can lay wires behind baseboards and in grooves behind door frames. If the entire volume of wires does not fit behind the baseboard, then it is permissible to groove a horizontal channel at the crown of the log house (maximum groove depth is five centimeters).
- The wiring to the ceiling lamps is pulled along the interfloor ceilings.
Norwegian castles will be difficult to make for a beginner. It will take much longer to prepare the material and cut it than to build a Russian log house. Just laying the crowns requires at least two weeks, so it’s worth assessing your strength and the amount of time allotted for construction in advance.
Log frame from carriage: advantages and disadvantages, main characteristics
In the photo below is a log carriage from Norway. The main feature of such a log house is the fixation of parts together, which has a name - a Norwegian castle. From the outside, the building looks like a traditional frame. But inside there is a strong and original cut. This type of fastening serves many purposes. Many specially fixed corners increase the strength of the building. A significant area of contact between two parts increases the friction force in the pair. This technique promotes proper load distribution within the ligament. This way, there are no areas of excess stress.
Let's note the advantages of this material:
There are also certain disadvantages to the material:
- complex, expensive and labor-intensive construction process;
- construction must be planned several years in advance in order to prepare the material for it;
- every 2-3 years it needs to be treated with antiseptics, and after 3-6 years it needs to be caulked.
In the table below you can see how much a carriage costs. The price per cube depends on the manufacturer and the characteristics of the material.
| Photo | Type and characteristics | price, rub. per cubic meter |
| Carriage diameter 200 mm, groove width – 140. | 15000 | |
| From northern pine. Wall thickness – 190, beam height – 240. | 13000 | |
| Carriage of natural humidity. Wall thickness – 140, log height – 140 | 10500 |
For your information!
Even a carriage structure is susceptible to many problems of any wood. For example, the processes of decay, moisture and insect invasion.
Material characteristics
Very often, builders call the carriage a double-edged beam or half-beam. The corner connection of such elements is made in a special way and is called a “Norwegian lock”. It is distinguished by its ability to not let air from outside into the house at all.
To make a Norwegian log house, cedar, pine or oak wood is used. Logs of natural moisture with a diameter of 33-60 cm are ideal. In this case, the minimum permissible diameter of the workpiece can be 28 cm.
To protect products from cracks, longitudinal cuts are made on them even at the drying stage. At the end of the stage of constructing the box and drying the wood, which can take from 4 to 5 years, the shrinkage of a one- or two-story structure can reach 5-15 cm.
The carriage can be made by hand, but since it is very difficult to cut the sides of the log evenly, it is better to order the production of the material on a sawmill. After removing the sidewalls, the bark on each log is cut off. Debarking is done manually using an electric planer. The double-edged timber, prepared for cutting locks, has a white tint and a thickness of 20-22 cm. Its height is 28-40 cm.
Choosing a construction project from a gun carriage
There is a wide variety of gun carriage projects. Relevant. They are used for permanent residence and as buildings for. They are performed in different styles. The area can vary from 75 to 80 sq.m.
There are classic options with square structures, as well as projects with hipped roofs. Durable buildings are made of cedar. Projects can be made in country, country, modern or chalet.
Exist . Such designs make the building more expensive.
Reliable designs of two-story projects. Moreover, buildings can be made in Russian style, and not just in Norwegian or country style. An excellent option is. Such a building will not require a complex foundation.
For your information!
Such buildings do not need insulation, since the thickness of the walls is 20-25 cm and retains heat remarkably well.
Houses made from gun carriages: original designs and features of buildings
Projects of houses made from gun carriages are distinguished by a thoughtful and laconic design. At the same time, the facade part remains in its natural form and does not require additional cladding. You can add an unusual color to wood material using impregnations. This solution is a mixture of color and antiseptic. Oval-hewn logs represent a unique decorative element. Hand-made patterns look great on the gun carriage.
You can do it yourself. At the same time, it is worth thinking through everything to the smallest detail. Perfectly suited for such an environment. It will perfectly complement wood walls. The internal surfaces of the walls also need not be finished.
The table below shows some projects of houses made from gun carriages and prices:
| Image | Home and company | Description | price, rub. |
| House 99 sq m (Northern house) | Pine carriage. The project includes a living room, two bedrooms, a terrace, a boiler room, a hall and a bathroom. | 1180000 | |
| Pine bathhouse 100 sq.m. m. (Northern House) | The project consists of a living room, shower room, steam room, hallway and terrace. | 1150000 | |
| Building 280 sq.m. (Northern house) | There are several bedrooms, a living room, a wardrobe, a kitchen, a terrace, a bathroom and a hall. | 3900000 | |
| Log house 8*8 (log house) | Has a six-wall configuration | 1454000 | |
| House Adonia (Iva) 368 sq. m. | The building has two floors. | 5420000 |
Let's also look at reviews from owners of houses made from gun carriages.
Elena, 36 years old.
Penza: “We have a house made of gun carriages, so far we’ve been using it for a year. After the heating began, small cracks appeared, but this happens in any wooden structure. But since our family only likes wooden buildings, this drawback does not bother us. But the climate: aroma, humidity and air cannot be compared with anything else.”
Evgeniya, 43 years old, Yaroslavl:
“We are very pleased with the carriage structure. There are cracks, but this creates a special charm, since the building is alive and breathing. We have long dreamed of a log house and now we are enjoying it. There is an opinion that such a house does not breathe, but gradually collapses, but this process drags on for many years.”
Maria, 30 years old, Tambov:
“A house made of gun carriages is very practical. My parents’ kitchen at the dacha was made of timber, so it’s already 40 years old and holds up well. So in those years there weren’t even the impregnations that we have now. About three years ago, an outbuilding was built from a gun carriage. For now we are just happy.”
For your information!
If you treat the carriage correctly, small cracks will complement the decorative look and will not cause any harm.
How to make a bathhouse from a gun carriage
It is popular from a carriage with an attic. A structure made using this technology not only has a unique appearance, but can also be stored for decades. Projects of such buildings are developed taking into account the characteristics of this material. The carriage will provide an ideal indoor microclimate and natural humidity.
In addition, such buildings are durable and have heat-saving properties.
Review of design options
Norwegian technology does not involve the construction of houses from gun carriages with three or more floors. Usually these are one or two-story buildings, with a terrace and balconies, with different roof shapes and types of roofing. The foundation is selected according to the type of soil and terrain.
Often a carriage is used, sawn off on one side only. Then the inside of the house has smooth walls, and from the outside it looks like a log house made of round logs.
Country house project
Large country houses are no longer in trend. For a small family, a two-story house made of gun carriages is suitable, having everything necessary for a comfortable stay.
The first floor is where the whole family gathers. There is a kitchen combined with a dining room and access to the living room. The second floor is a recreation area in two bedrooms. Comfort and functionality are ensured by hygienic premises and a small porch. The total area of such a house is up to 116 m2. Price 632,500 rubles.
A country house with an attic floor is spacious enough for the whole family to relax. Source zlatoust.tiu.ru
Project of a residential building with an attic
A two-story house with a balcony is a simple and cost-effective option for a summer house or country residence.
The total area of 115 m2, allocated 4 living rooms, the presence of all communications will allow a family of 3-4 people to easily accommodate. The decoration of the house is the porch. From the balcony you can admire the scenery or spend time drinking tea.
The house for this project costs 1,140,000 rubles with a minimum configuration.
Carriage house with attic and balconySource omsk.tiu.ru
Project of a classic house in Scandinavian style
Lovers of tradition and luxurious classics will enjoy a one-story house made of pine carriages in the Finnish style. For the convenience of the owners, the project is made on an all-inclusive basis.
:
- residential and technical premises;
- kitchen;
- attic with living rooms and access to the balcony;
- spacious terrace with open and glazed part;
- bath-sauna;
- boiler room.
Scandinavian two-story house with a closed veranda and terraceSource docplayer.me
Bathhouse project
Practicality is the main advantage of a bathhouse
Fans of country holidays and owners of a small plot should pay attention to this project. The design allows you to equip a sauna on the ground floor, and equip the attic as living quarters
Moreover, the development will occupy only 49 m2.
Bathhouse of a complex design made of fire monitors with an attic floorSource spb.lesstroy.net
The project provides a porch for a pleasant stay in nature and all this costs from 570,000 rubles.
Project of a one-story country house
The one-story house will be of interest to those who live outside the city all year round. The spacious terrace (veranda) is specially designed to connect the space of the house and the surrounding landscape. In a spacious house with an area of 121 m2, both owners and guests will feel comfortable. In addition to standard technical premises, there is provision for a dressing room, a second bathroom, a vestibule connecting the veranda and the hall, and an additional entrance. The price of such a house starts from 1,112,000 rubles.
One-story house with two exits: front and backyard exitSource moskva.best-stroy.ru
Project of a house with a veranda and a balcony
A private house is valued primarily for its functionality and unique design. The following project meets these requirements. The classic Norwegian technology of building a two-story house from a carriage made it possible to place three bedrooms, an office, two sanitary rooms, technical services, a kitchen, a dining room, and a living room on an area of 133 m2. In addition, there is a spacious hall that opens into a cozy veranda. And an additional separate entrance makes the interior spaces more functional. The house is in the price segment from 1,005,400 rubles.
A cottage made from a gun carriage with a veranda and a balcony has everything you need for a comfortable stay. Source lestnitsygid.ru
All prices given are indicative in nature and may vary depending on the wood used, type of foundation, and roof covering material.
Features of Norwegian technology
Now let's look at the technology of Norwegian carriage cutting. Its peculiarity is the creation of a Norwegian bowl, that is, a special connection method in which water does not penetrate into the structure. In this case, the gables are chopped, and the roof has a slab structure. All parts are adjusted with great precision. It is worth considering that log structures also require caulking of gaps and cracks.
The Norwegian cedar carriage has a special locking joint, which becomes more dense over time and does not cause twisting of the logs. Cracks that appear are not a problem, since they do not become through. This connection is one of the most durable, reliable and warm. During the shrinkage process, such a locking device self-jams. In addition, a special hidden tenon can be used, which guarantees the rigidity of the log house and also increases the thermal insulation qualities of the structure.
Cutting methods
Let's look at the most common methods of cutting and interlocking joints in private construction.
"Norwegian"
This cutting method was invented in Scandinavia. Since the type of log house gained the most popularity in Norway in private construction, hence the name. This corner connection is a self-jamming lock. For cutting, they take a carriage in the form of a semi-oval log or double-edged beam.
When drying, the wedge-shaped lock only becomes denser, the elements adhere better to each other. The room retains heat well. The costs of using interventional material are minimal.
The Norwegian lock prevents the carriage on the crowns from twisting or deforming. An excellent option for a residential building or bathhouse.
"In the saddle"
The method of cutting into the saddle is very similar to the Canadian technology, but still has differences. One of the main ones is that there are no tongue and groove elements. This significantly speeds up the assembly process, but the strength of the object will be lower than in the Canadian installation option.
A trapezoidal bowl is cut out on the carriage. The quality of the joints during the shrinkage process remains at the highest level. The self-jamming lock only becomes stronger over the years.
This cutting method can be easily mastered by a master even with little experience. If the technology for laying the elements is followed, the structure will remain airtight for a long time.
"Canadian"
An important advantage of Canadian felling is that the upper part of the carriage wood (sapwood) is not removed. Thanks to this, the material has increased resistance to moisture and external influences. The soft internal structure of the tree is reliably protected.
The shape of the Canadian bowl is trapezoidal. All work is done entirely by hand.
Other advantages of Canadian logging are worth noting:
- heat losses are minimized;
- internal corners are protected from moisture;
- the service life of wood increases;
- a pleasant microclimate is maintained for a long time;
- convenient placement of inter-crown insulation.
After shrinkage of a log house built using Canadian logging technology, caulking of its parts is not necessary.
The bowl has a tenon (inside) and a groove (in the upper part of the carriage), which ensures reliable connection of the elements with each other. The connections are self-locking and only get stronger over time. This structure remains sealed for a long time. The formation of cracks, even partial, is excluded.
"In a Hook"
Hook cutting can be done in two fundamentally different ways. Among them:
- The bowl is cut to the middle of the carriage on one side only. A groove is made in the upper part of the lafetina to the level of the rest of the prepared part of the bowl.
- The inside of the log is combed to a quarter of its diameter. The lock is secured with a tenon, which is attached to the part that is not hewn. The result is a smooth log house with right angles.
If we consider the strength and durability of the felling, “ hook” lock is many times inferior to the Canadian and Norwegian lock.
"In the fat tail"
In fat tail - a method of cutting when a longitudinal tenon is made on the lower part of the carriage. This carriage is inserted into a recess of similar size, reminiscent of an eye (groove). The tongue-and-groove fixation makes the connection as strong and airtight as possible.
An example of fat tail cutting is shown in the photo above. When cutting into a fat tail, the crowns are reliably protected from heat loss and blowing.
"To the clap"
Another name is Siberian bowl. The crowns are adjusted in size to each other, which is why the carriage has to be constantly turned over. Thanks to the crowns turned down, the reliability of the felling increases, moisture and water do not accumulate during precipitation.
The frequency of maintenance of such a structure is reduced.
Hollow felling is often practiced in the construction of summer houses, bathhouses, and houses with terraces.
“Into the bowl” (into the cloud)
It is considered the easiest way to cut.
Among the advantages of this method:
- simple assembly;
- construction speed;
- excellent thermal insulation;
- long service life.
One of the disadvantages of felling in the oblo is the loss of the useful length of the lafetina up to 1 m. This is due to the fact that the ends protrude beyond the corners of the building by approximately 30 cm.
Felling can be done in 2 ways:
- bowl up;
- bowl down.
It is convenient to mark the cutouts using a carpenter's compass.
Before and after the shrinkage of the log house, caulking of the wooden elements is performed.
It is important to remember that the size and shape of the bowl in the top log must match the bottom log. Insulation is laid between the crowns.
These materials will be useful:
- Brick stove for a Russian bath
- Electrical wiring in the bathhouse
How to make a carriage with your own hands
The construction of houses from gun carriages is often made from northern pine. Moreover, its diameter can be 29-37 cm, and after processing - 22-23 cm. The carriage is made using special equipment. The supporting part of the carriage is made after applying the markings.
Here are the main stages of work:
- The markings should only be done by a specialist. Then the lock is cut out;
- The longitudinal groove is marked. In this case, a line is drawn with an adze;
- The edges are polished, which helps create smooth surfaces;
- they also cut corners from a gun carriage;
- All parts are treated with an antiseptic to prevent rotting and mold formation.
After preparing the material, the building is erected. In this case, a foundation is made, under which a layer of waterproofing must be laid. When assembling a structure, the parts are precisely adjusted to each other. For window and door openings, a groove 50 mm wide is selected. Large beams are selected for ceiling installation.
Before finishing, you need to choose a style. You can treat surfaces with translucent protective compounds. Special tinting is often used.
With the right approach, the carriage will turn out to be one of the most reliable building structures. This option is recommended for areas with cold climates. The unique technology makes it possible to create durable buildings that will last for tens and even hundreds of years.
Article
As a rule, logs or beams are used for construction. However, there is an alternative material that came to us quite recently from the Scandinavian countries - this is a gun carriage. Every year it becomes more and more popular in our country, so next we will look at how a bathhouse is built from a gun carriage, what are the features of this technology and how it differs from the construction of a conventional log house.
Step-by-step instructions for building a house
In Norway, such houses are classified as prestigious; wealthy people live in them. The technology is becoming increasingly popular in our country. Builders call the carriage a gable beam; it is made mostly using a semi-mechanized method, which increases the cost and reduces the quality of the materials.
Step 1. At the sawmill, saw off two side parts of the round logs so that the width of the remaining part is 24 cm. Use an electric plane to remove the bark and level the surfaces. This is quite difficult work; the master must constantly hold a heavy tool in his hands. The quality of surfaces directly depends on the professionalism of the performer, but even the most experienced carpenter will not be able to make the surfaces absolutely identical.
Use a plane to remove all the bark and sapwood from the log
Prices for electric planes
Electric planer
Step 2. Soak the carriages with combined solutions. They must protect lumber from rot and fire at the same time. This is a very important operation, dry houses quickly ignite.
Using a sprayer, apply a protective composition to the wood
Step 3. Under the first crown, cut down one semicircular side of the carriage, this row will be the base, it should lie stably on the foundation.
The carriage for the lower crown should be flat at the bottom
Step 4. Start chopping the remaining crowns. We will describe in detail how locks are made in this article a little lower.
Please note that all joints are wedge-shaped; as the house shrinks, the tightness of the fit increases, the crowns go deeper into the locks. Due to this, heat losses at the joints are reduced and the stability of the structure increases.
Making a gun carriage lock
Step 5. To reduce the likelihood of cracks, treat the ends of the frame with acrylic sealant. The fact is that it is through the ends that moisture quickly escapes, and this process causes the appearance of a large number of deep cracks. This is a violation of the wood drying process. If you are building a house from dry lumber, then there is no point in sealing the ends.
Treatment of ends with acrylic sealant
Dowels are installed only when the house has two or more floors. Single-story ones are firmly held by original locks; they resist wind and snow loads without any problems, and are not afraid of static and dynamic multidirectional forces.
Leftover wood can be used for decoration and making furniture
If you order a house from a construction organization, they do not immediately erect the building on site. All work is done in the industrial zone of the enterprise, this is how the quality of the assembly is checked. Everything is normal - every detail is numbered and the house is disassembled. Ready-made parts are assembled for the customer at the site. But this method greatly increases the cost of construction. In addition, there is no way to constantly monitor the quality of work performed. Only very wealthy developers can use the described method of building a log house, and the order must be carried out by the most responsible companies.
When dismantling a log house, each carriage is numbered
What is a carriage
The carriage is a log that is half hewn. The main feature of the construction of walls from this material is the wedge-to-wedge connection, which is called the “Norwegian castle”. In addition, the lower part of the log is adjusted closely to the dimensions of the adjacent carriage.
Such a connection turns out to be much more reliable and stronger than the traditional “cup” when constructing ordinary log cabins. In ancient times in Scandinavian countries, this technology was used in the construction of fortresses, which indicates its reliability.
Ventilation. Is she needed?
If you want to build a log house from a carriage with your own hands, you must worry about ventilation. Typically, if there are wooden walls, rooms are ventilated due to gaps in the joints. But in the design under consideration there will be no gaps. In this regard, holes should be made under the roof for air exchange. These openings are called vents and must be located around the perimeter of the building. They should be located in every room. The steam room should have one hole at the top and two at the bottom.
Features of a bathhouse made from a gun carriage
Advantages
Such a bath contains many advantages, among which the following points can be highlighted:
- Unprecedented strength.
- The tightness of the connections ensures good heat retention, which allows you to save on thermal insulation materials. In addition, the walls do not require additional caulking.
- The baths are also warm because the material used is large in diameter - 300-450 mm. Thanks to this, the walls are not only thick, but there are also fewer crowns per unit height.
- The structure turns out to be beautiful and elegant, so it always attracts with its appearance.
- The surface of the walls is flat, making it convenient to hang pictures, arrange furniture, etc.
In the photo - the construction of a bathhouse from a gun carriage
In addition, such baths have all the advantages of wooden houses, among which are:
- Environmental friendliness;
- Excellent microclimate;
- A wooden steam room heats up faster than a brick structure;
- Does not need finishing;
- Construction of a wooden steam room is cheaper than construction of a brick building.
Flaws
Of course, there are no advantages without disadvantages; therefore, fire monitors also have some flaws:
- Because the logs are hewn, the core of the wood is exposed, causing the material to begin to rot over time. To prevent this process, it is necessary to treat the wood with an antiseptic.
- The price of such a bathhouse will be higher than construction using conventional logs or timber.
- When making a carriage, the structure of the wood is disrupted, which is why cracks appear on the logs. True, you should not be afraid of them, since these cracks are not through.
Typical projects
A typical house design is a tribute to historical traditions. For example, a flat roof. Previously, the Scandinavian peoples covered it with turf and grazed goats. The grass insulated the roof and gave the home a natural look.
The project also has some structural and decorative elements that came to us from past times. For example, these are support pillars inside or outside a building.
The price of building a house from a gun carriage directly depends on both the project and the size of the living area and the diameter of the logs used. A house built from a gun carriage is much stronger and more stable than any other wooden structure. Its advantages justify all the costs of its construction.
Norwegian cutting has gained great popularity in Scandinavian countries. In Russia, some call this kind of felling a blockhouse. Material for construction. For log houses, a carriage is used (an oval double-edged beam or block having a thickness of about 15 - 25 cm). The thickness of the carriage is limited mainly by the diameter of the wood. Basically, the fire monitor is made from thick logs with a diameter of 30-50 cm, and the best suitable wood is pine or cedar. These sizes of logs used give the house a more impressive appearance. In addition, due to the height of the rise, in a wall made of a carriage there are fewer crowns, therefore the number of joints is reduced and the wall becomes warmer and more airtight, reducing heat loss in the house during gusty winds. The main feature of the Norwegian cabin is the individual method of self-locking corner joint, which is called the “Norwegian lock”. A distinctive feature of the Norwegian log house is the design of the castle; when it shrinks, the castle sags and gets jammed in the cups: the upper crowns rest against the lower ones, and the log house itself is pressed with its weight; this has become one of the reasons for the popularity of the ground roof in such log houses (photo below).
Why is this happening? The Norwegian cup is wedge-shaped and has a very smooth surface. The edges of the bowl are cut at a certain angle, and when the log dries, the carriage begins to sag under its own weight and prevents the appearance of cracks between the bowls. Also, a spike is made at the bottom of the bowl, under which a corresponding joint is ground into the log. Due to the wedge-shaped shape and smooth surface joints, the joint is reliably jammed under load in the bowls, and the tenon will prevent the lock from blowing out. Thanks to the tightness of the connection, water does not enter, which reduces the risk of wood rotting. The “wedge to wedge” cutting technology, thanks to the high density of the joint, will prevent the carriage from turning and will limit the rims from deformation due to possible stresses. On the contrary, during the use of the log house, compaction will occur between the crowns. The features of Norwegian lock are to prevent heat loss in corner joints and minimize wood shrinkage problems. Accordingly, a wooden house made from a carriage will not require additional caulking of the walls. I would also like to remind you that there is also such a positive point as the ability not to produce additional interior or exterior wall decoration (lining, siding, etc.). This will greatly reduce the cost of building materials. Unlike a round log, a carriage has a little more cracking, this is because when the carriage is sawed, the cut wood loses its strength. When drying the carriage, longitudinal cuts are made at the top and bottom, which are hidden from view between the upper and lower crowns. The process of Norwegian felling is very labor-intensive, and almost all operations are performed manually.
Construction Features
In general, the construction of a bathhouse from this material is not much different from the construction of log houses from timber or round timber. The same foundation is used, the roof is also installed, etc. Basically, the differences lie only in the construction of the walls.
Walling
When constructing standard log cabins, the connection is made into a cup. Its obvious disadvantage is the need to wait for the building to shrink, which may take a year or even more. At the same time, the more dried the logs are, the better, since they will shrink faster and smaller.
When building a bathhouse or other structure using a carriage, logs of natural moisture are used. Since the corner fastening method (“Norwegian castle”) is used when constructing walls, when drying the logs begin to fit even more tightly to each other, we can say that the logs “cling to each other” even more strongly. In this case, the shrinkage is not so significant.
Advice! It is best to use cedar to build a bathhouse, since this wood is not afraid of temperature changes and exposure to chemicals. In addition, cedar has healing properties.
Ventilation
As a rule, in wooden walls, ventilation is carried out due to cracks in the joints of the walls, however, in the structure under consideration, these cracks are absent. Therefore, small openings are made under the roof for air exchange, which are called vents. These openings must be made around the perimeter of the entire building so that they are present in every room.
Note! In the steam room it is necessary to make not only one hole at the top, but also two at the bottom.
Bath heating
There is no fundamental difference in the heating of such a bath. An ordinary one does this task perfectly.
When installing it, you must follow two basic rules:
- The stove should be located at a distance of at least 30 cm from the walls;
- The stove must be mounted on a pedestal to prevent the wooden floor from catching fire.
Ready-made baths made from gun carriages
Building a steam room from a carriage with your own hands is much more difficult than a timber frame, since the main difficulty lies in making the locking connection. However, many companies offer ready-made designs.
In this case, the buyer can only assemble the bathhouse, which is accompanied by instructions, like a construction set. All logs are already adjusted at the factory and have locks. In this case, construction.
As a rule, when purchasing ready-made structures, companies offer a choice of various designs for bathhouses made from gun carriages. Thanks to this, you can choose a building of a suitable size, with the optimal number of rooms.
Note! When installing doors and windows, it is necessary to take into account that the log house in any case goes through the shrinkage stage. Therefore, doors and windows are installed on a special structure. Over time, the structure falls into place and the pressure on the frames decreases.
To everyone following the path of arranging an earthen roof
Next came an important and responsible stage: installation of the rafter system and roof pie.
The position of the rafters was carefully marked, a groove was selected in the upper log for each rafter, the rafters were leveled so that the base of the future roof was not blocked, and the slope angles remained identical in both directions. This way the roof will be level and the load of the roofing pie will be distributed evenly.
Vapor barrier material was laid on the shield, transverse boards were placed on top, the rafters at the top point were fastened with special plates, a small gap was left at the junction between the rafters of the two slopes (a rigid structure is not needed, because the log house will shrink). And below, at the intersection with the edge of the frame, the rafters were secured with a sliding fastener so that when the frame shrinks, the system can slide freely.
- The roof was insulated
- a waterproofing membrane was installed on top,
- They nailed a counter-lattice block to create a gap between the GI and a solid board made of unedged boards: a serious foundation is needed for wet ground and snow loads.
- Moisture-resistant OSB 12 mm thick was screwed on top to level and further strengthen the base underground.
Alexey has been scouring the Internet for two years, studying the topic of grass roofing, and now wake him up at night and ask, for example: “tell me, Alexey, how and why they did green roofing in traditional Norwegian log houses?” – will answer right off the bat. And if you ask about the design of a modern green roof, he will also draw a diagram, indicating on it the key component, a special drainage membrane with dimples.
With the advent of this material, the construction of green roofs has become easier: on the one hand, it removes excess moisture downwards, on the other hand, it retains exactly as much moisture in the pimples as the plants need. And the roots are not allowed to grow beyond the green roof pie.
It was difficult to install the underlay carpet on the roof without an assistant; gluing the carpet strips correctly, horizontally in relation to the roof slope, was practically impossible, and Alexey quickly switched to vertical installation. He wants to warn anyone who follows his path: Do you want to do this job as the manufacturer recommends? Install it together!
Alexeyya FORUMHOUSE user
The next question that absolutely everyone going along the path of arranging an earthen roof will face is where to get the brackets for fastening the sod-retaining board.
How Alexey solved this question: he found the website of a Norwegian blacksmith on the Internet, found out there that this hook was called a Torvholderkroker, showed a drawing of this Torvholderkroker to a local blacksmith, the blacksmith made a prototype, but the prototype did not pass the test (the hook bent under the weight of a person!); Alexey asked him to harden it, and the second prototype passed the tests with honor.
Alexeyya FORUMHOUSE user
As a result, I got a simplified version of Torvholderkrok Etna.
