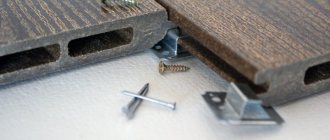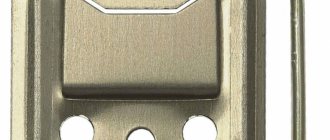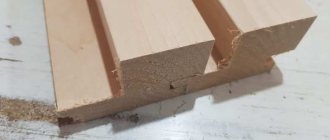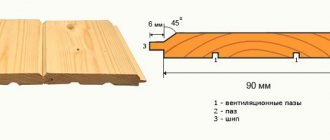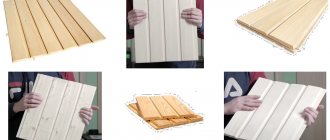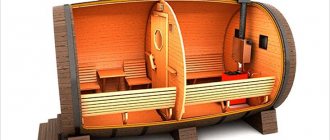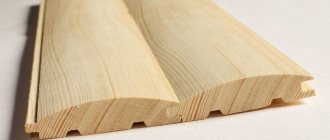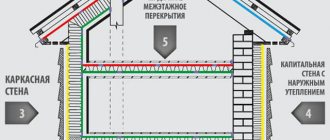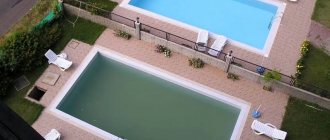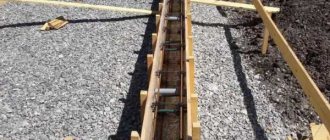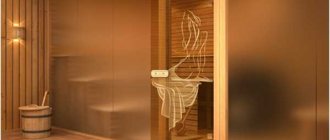The structure of lining
Lining is a popular type of decorative design for the walls and ceilings of balconies, loggias, bathrooms, residential and office premises. This type of finishing is characterized by durability, ease of installation, a variety of colors, and attractive appearance. To obtain the expected result, it is important not only to choose high-quality material, but also to follow the fastening technology.
No. 1. Features of lining installation
It is recommended to mount the lining on a pre-installed frame . If the walls or ceiling have a perfectly flat surface, it is possible to install the lining without constructing a frame, but the lathing still helps to extend the service life of the base surface and allows you to create an additional layer in the space between the lining and the main surface for laying heat-insulating material.
The lathing is attached in increments of 50-60 cm; it is imperative to use a level to achieve a perfectly flat surface and compensate for unevenness of the base ceiling or wall. The frame can be made of metal profiles or timber. When it comes to wooden lining, it is better to choose timber. It's all about the ability of wood to absorb and release moisture, changing in volume. The lining and timber will react in a similar way, but the metal does not change in volume, and if the profile is rigidly fixed to the surface, the lining may move. Of course, this risk remains when using a wooden frame, but still to a lesser extent.
Heat-insulating material can be laid between the sheathing bars, which is important not only for residential buildings, but especially for baths and saunas.
You can install the lining in one of the following ways:
- horizontally. This is probably one of the most popular options for installing lining. Some types of material (quarter and American lining) can only be mounted in this way. If we are talking about arranging a steam room, then it is necessary to place the slats with the spike facing up. Only in this way will condensation and water roll freely down the wall. In this case, installation of the lining begins from the ceiling;
- vertically. This installation allows you to visually raise the ceiling in the room; it is often used in baths. Installation of lamellas begins from any corner, the first element is installed with the groove outward. When attaching the lining to the ceiling, it is recommended to work in the direction from the light to avoid the appearance of shadows between the boards;
- diagonally _ This is a decorative installation option that is often used when decorating walls and ceilings in living rooms;
- combined and patterned styling involves installing lining lamellas in different directions, so you can get an original design. Unlike all the others, this installation option requires proper skill and preparation, so it is not suitable for beginners.
The direction of the sheathing bars will be perpendicular to the direction of the lining, this goes without saying.
Preparation of tools and materials
Here, even a beginner who has never taken on any kind of home installation is difficult to surprise with anything. The same classic set of tools:
- perforator;
- screwdriver;
- level;
- cord plumb line;
- meter;
- pencil.
And here are the necessary materials
:
- bars for sheathing;
- dowels;
- self-tapping screws;
- nails;
- clampers.
And, in fact, the lining itself. Nothing will work without her!
No. 2. Types of fasteners for lining
traditional ways to fasten the lining :
- using clamps. This is the most gentle method, it allows you to maintain the integrity of the lining;
- using nails that are driven into a groove or tongue. This technology requires greater caution from the performer, as there is a risk of damaging the lining;
- through fastening of self-tapping screws through the lining;
- fastening using a construction stapler.
Regardless of what type of fastening is chosen, it is recommended to install the first and last boards using nails with small heads - they can be easily recessed into the body of the lining. Attach the lining first to the middle beam, then to the two outer ones, carefully controlling verticality or horizontality. Then it is attached to the intermediate bars.
No. 3. Fastening the lining using clamps
Claypers allow you to install the lining while completely maintaining its integrity. They are metal plates with a tongue and holes . The tongue is designed to hold the lining, and thanks to the holes, the clamp is attached to the frame. Such simple, but at the same time ingenious, fasteners allow for hidden fixation of the lining - no fasteners will be visible from the outside. At the same time, the wood is protected from cracks that may appear when nails are driven into it, and the entire installation process is quite simple.
The main difference between all clamps on the market is the height of the tongue . The choice of this parameter depends on what type of lining will be installed: for eurolining, the required brackets are with a tongue 4 mm high, for block-house lining - 6 mm. As for the material, clamps are made mainly from galvanized iron and steel. The consumption of this fastener depends on many factors, but on average, about 20 clamps are needed per 1 m2 of lining.
The sequence of work is as follows:
- a clamp is installed on the lining tenon;
- the board is mounted in its place, fixation occurs due to nails or screws that pass through the holes on the clamp and enter the sheathing. As a rule, there are three such holes on the element, but only two of them are allowed to be used;
- The clamp tongue is thin enough to insert the next lining panel into the groove of the previous one with the clamp already installed. The process is repeated again and again. Let us remind you that it is better to fasten the first and last boards with nails.
The boards must be installed tightly to each other, leaving no visible gaps. The last board will most likely have to be cut to fit the width. In baths and saunas, it is recommended to retreat 2-3 cm from the ceiling and floor so that the wood can easily expand.
The clamps provide detachable fastening, so if something happens, the lining can be easily dismantled and the covering can be assembled in a new place.
Frame installation
The main thing you have to face at this stage is the choice of the location of the sheathing
.
- horizontally;
- vertically.
To do this, you need to proceed from how you will attach the material to the wall:
- if the lining is located vertically, then the sheathing must be fixed in a horizontal position;
- if the lining is placed horizontally, then, accordingly, the frame must be mounted vertically.
- prepare wooden blocks with a thickness of 1 centimeter and drill holes in them with a minimum pitch of 50 centimeters, they should be approximately 1.5 mm smaller than the diameter of the screws;
- attach the bars to the wall and mark points through the holes for subsequent drilling;
- drill holes in the wall according to the marks and insert the prepared dowels;
- fix the bars to the dowels, controlling the accuracy of fastening using a level; you can also make a plywood spacer under the batten for convenient work, or buy wedges for leveling in the store and install the sheathing in this way with minimal effort.
No. 4. Fastening the lining with nails
Using nails is the easiest and fastest way to secure the lining, because there is no need to use any intermediate fasteners, but there is a risk of splitting the board, so you should be prepared for a certain amount of scrap. For fastening, nails 5-6 cm long are used, they are driven in in increments of 25-30 cm, so you will need quite a lot of fastening material.
Typically, nails are driven into the groove at an angle of 45 degrees . To reduce the likelihood of damage to the lining, the nail is carefully placed in the right place using a hammer, and then hammered in with a blunt hammer. An alternative is to pre-drill the holes. During installation, the head of the nail must be thoroughly recessed into the wood so that the next element of the lining can be easily inserted into the groove.
It is allowed to drive a nail at a right angle into the tongue.
No. 5. Fastening the lining with a stapler
This is a variation on the theme of the previous method: instead of nails and a hammer, they use a construction stapler, which has enough power to drive the staple into the lining. This device makes the job much easier, but requires some skill, so it’s better to practice first. If everything is done correctly, the bracket will fit tightly into the wood without interfering with the installation of the next lining element. The stapler can also be used when fastening with clamps.
Preparatory moment. Marking and counting
It is present in every type of installation work.
- take all necessary measurements in the room;
- calculate the required amount of finishing material;
- decide how many consumables you need to purchase for the frame structure;
- equip your work area, getting rid of everything unnecessary; if there is any large furniture nearby, it is better to cover it with film to avoid contamination.
No. 6. Through fastening of the lining with self-tapping screws
Through fastening is usually used to install the last boards of the lining. This is also how the lining is installed in steam rooms and saunas. In this case, the fastening element does not enter the tenon, but passes through the entire lining. This is a fairly reliable and durable installation method, but if we are talking about using it in a bathhouse, then the wood must be coated with a protective compound and do not forget to renew it every three months.
Holes are first made in the boards, and then fasteners are screwed in using a screwdriver, which should go as deep as possible. To cover the resulting hole, wooden pins are used, however, over time, all attachment points can become noticeable, no matter how carefully and regularly the protective agents are applied.
This method has one interesting variation . Some experts hammer nails into the sheathing, but not to their full length, so that clapboard can be installed on them in the future. The length of the protruding elements should be less than the thickness of the lining. The nail heads are bitten off, and the clapboard panels are carefully hammered onto the protruding nails using a mallet. The result is an aesthetic surface.
Assortment of cladding profiles
With the development of industry, there are more and more varieties of lining every year. Each owner himself determines the type of profile that meets the required characteristics:
- Edged board, quarter - a wooden panel, often used for interior decoration. It, unlike other species, does not have a tongue-and-groove system. This type is the prototype for current lining connections;
- Tongue board - this profile is used exclusively for vertical finishing; it looks like tongue-and-groove construction boards, but smaller in size. Excellent for wall decoration in the office, especially in the reception area;
- Profile “Calm”, “Russian”, “Peasant Woman”, “Simple” - these are all names of the same type of panels. This type of profile already has a tongue-and-groove connection system, an ideal surface and a compensation gate. The surface is perfectly polished, but it is still not a Euro profile;
- Double-sided profile - excellent if a thin partition is required. Since it does not have a reverse side, which, however, can also be used for installation on a wall, and then you can choose the more aesthetically beautiful side of the panel;
- Eurolining is the most suitable type for interior decoration. The installation of this type of lining is predetermined and quite recognizable. The tongue-and-groove system is 8 mm larger than the usual one. And on the back side of the panel there is a gateway that ensures air movement, which, in turn, prevents the formation of mold and mildew.
- Eurolining comes in two types: “Soft Line” and “Standard”. They differ from each other in that the “Standard” profile has straight chamfers above the tongue, while the “Soft Line” panels have rounded chamfers. This type defines the “soft line” of connecting elements;
- “American” - using this coating creates the effect of laying the boards overlapping;
- “Block house” is a type of profile that imitates a rounded log. This coating visually makes the house look like a solid log house.
