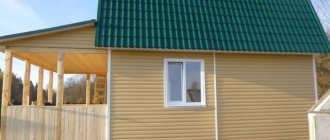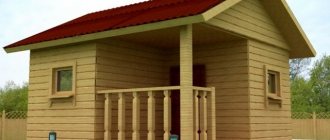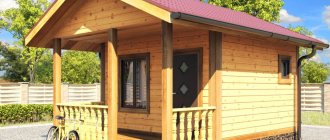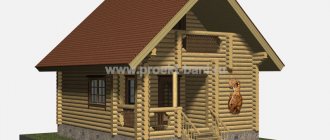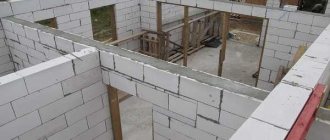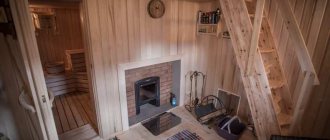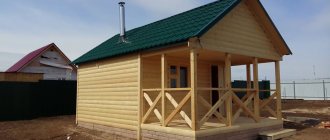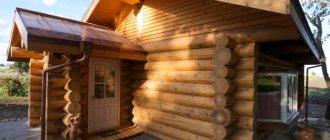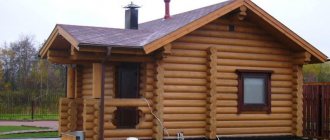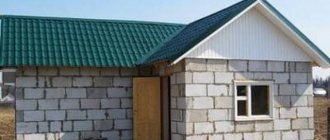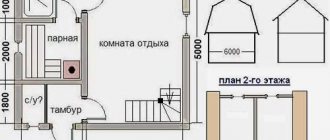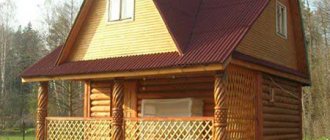Frame baths 6x8, 6x4 and similar structures are widely used, not only in regions with mild climates, but also in places with harsh weather conditions.
Bathhouse made of timber
Briefly, the technology for constructing such houses includes the following stages:
- Laying the foundation;
- Frame assembly;
- Covering the assembled frame with OSB boards or boards on the outside;
- Installation of thermal insulation materials into wall cavities;
- Indoor finishing work (cladding walls, ceilings and floors with boards);
- Finishing work on the facade of the building.
Peculiarities
It is very difficult to build buildings, even such minor ones as a bathhouse, with your own hands from bricks or logs.
You will need to spend a lot of money on materials and prepare perfect drawings. And without the help of someone, it will not be possible to complete such work. Therefore, frame projects deserve increased attention. Moreover, the consumption of wood compared to conventional timber structures is reduced by exactly half. The buildings turn out to be relatively light, even if they are made in dimensions of 6 by 4 or 6x6 m; if the size of the structure is 3x4, 4x4 m, this circumstance is even more pronounced. Therefore, there is no need to prepare solid foundations. You can simultaneously finish external and internal walls, and the overall installation speed increases noticeably. The smallest area of the steam room is 250x250 cm. It is recommended to use asbestos-cement pipes with a diameter of 100 and a length of 4000 mm, which are filled with concrete, for the foundation.
All wooden elements are thoroughly dried before installation. The rafters are assembled on the ground, after which they are lifted one by one and placed above the frame posts. The roof is made only in a ventilated version.
5
We insulate the walls, roof and floor of the bathhouse
To insulate the walls you will need:
basalt wool 150 mm thick and density 25-35 kg/m3; vapor barrier film; moisture-windproof membrane (super-diffuse); wooden slats.
To vapor barrier a steam room, it is more advisable to use foil vapor barrier material. It will not only protect the structure from moisture, but will also reflect heat into the room.
Let's start with insulating the walls from the inside. To do this, apply self-adhesive double-sided sealing tape to the racks. Then glue the waterproofing film to the tape. Be sure to place the canvases with an overlap of at least 15 centimeters. Seal the joints with double-sided sealing tape. Additionally, secure the foam with a stapler. The result must be an absolutely sealed circuit, otherwise moisture will penetrate inside the walls and the frame will quickly become unusable.
Insulation of bath walls
Then lay mineral wool slabs into the frame space. Make sure that the insulation fits tightly to the structural elements and to each other. Carefully fill all the resulting cracks with cotton wool scraps.
Next, you need to secure a moisture-windproof membrane on the outside of the walls. It is installed according to the same principle as a vapor barrier - a sealant is glued to the racks, then the membrane itself is attached using a stapler. On top of the film on the racks it is necessary to fix slats with a thickness of at least 20 mm. Place the same slats on the racks on the inside of the walls; they will serve as lathing for the lining.
The same technology is used to insulate the roof - mineral wool is laid between the rafters, then covered from the inside with a vapor barrier. A lathing for lining or other finishing materials is mounted on top of the vapor barrier.
The floor is insulated a little differently - first of all, you need to make a rough flooring between the floor beams from the boards. Then a waterproofing film is laid on the beams and flooring (you can use a regular vapor barrier). Logs are laid on top of the film as when installing a regular floor.
Insulation is placed in the space between the joists. You can use any material, both slab and loose, such as ecowool or expanded clay. Another layer of film is laid over the logs and then the flooring is made of boards.
To insulate the ceiling, attach a vapor barrier on the side of the first floor, and then make a rough ceiling from the boards. Then, on the second floor side, you need to fill the space between the beams with insulation. A vapor barrier and plank flooring are laid on top of the beams.
Purchasing turnkey frame baths: projects and prices of structures
Many companies offer ready-made frame bathhouse projects of various layouts and sizes for sale. Not everyone has the opportunity to assemble and install a structure with their own hands: some do not have the necessary skills, others simply do not have the time to assemble it themselves. By purchasing an inexpensive turnkey frame bathhouse, you can save time, money, and at the same time acquire a guarantee of the reliability of the construction.
Project of a turnkey frame bathhouse 4x9 m with a relaxation room and a terrace
For the convenience of users, manufacturers post projects, photos and prices of frame baths on their websites. By visiting the site, you can find complete information about finished structures, indicating dimensions, prices, specifications of materials and services included in the price of the kit. If you do not find a suitable one among the indicated projects, you have the opportunity to make additions to the existing drawings or offer your own sketch according to which the project will be carried out.
A convenient search system allows you to quickly find your favorite option for an inexpensive turnkey frame bath. It is possible to search for a structure by appearance, size, layout, and also select a model with a terrace or a residential attic. Companies offer services for laying the foundation, assembling the structure on your territory, and transporting the object to the site. Seasonal discounts and other bonuses are not excluded when ordering a frame bath.
Prices for turnkey frame baths (for models from different manufacturers) are shown in the table:
| Manufacturer | Project name, dimensions, m | price, rub. | |
| For seasonal use | For year-round use | ||
| SC "Estate" | "Julia", 4x4 | 198100 | 273100 |
| SC "Estate" | "Fun", 6x6 | 315900 | 422900 |
| BK1644 with veranda, 4x4 | 400100 | The price for additional insulation will be confirmed with the manager | |
| BK1568 with terrace, 6x4 | 495100 | The price for additional insulation will be confirmed with the manager | |
| LLC "Master" | "Lada", 6x3 | 340000 | |
| SC "Dachny Mir" | KB-7 with attic and terrace, 6x9 | 590100 | |
| SC "Teremok" | B6607, 6x6 | 315100 | |
| SC "Teremok" | B6901, 6x9 | 600100 | |
The price of the basic set of frame baths does not include the cost of the stove. Manufacturers offer the customer several modifications of sauna stoves. It is possible to install your own version of the furnace or boiler.
Helpful advice! The cost of installing heating equipment can be discussed with the work team before purchasing a turnkey frame bathhouse.
Floor
We insulated the floors in the bathhouse. The steam room and shower have tiled flooring, and the dressing room has laminate flooring. First, I’ll tell you about the steam room and shower; there are many more important nuances there.
Laying tiles
The tiles were purchased with a matte finish and rough so that they would not slip. We decided that tiles are much better than wooden floors - they don’t rot and are easy to clean. The glue was purchased with the best moisture resistance characteristics.
Waterproofing was laid on the subfloor, overlapping the walls. On top of the waterproofing, insulation was laid - EPPS (thickness 30 mm). For better adhesion of EPS to the waterproofing, assembly adhesive was used.
A screed was poured over the insulation along the beacons with a slope towards the drain funnel. Before pouring the solution, a reinforcing mesh and a set of beacons were laid. The photo shows that we attached the beacons not to the floor, but to an asbestos solution - we laid out piles and pressed profiles into them. The solution (cement with sand) was mixed in a rented concrete mixer, because
It was important to fill the entire floor in one day. The solution was laid out from the bucket with a trowel onto the grid between the beacons and leveled with a wooden plank - the rule
The floor was finally leveled with a wide trowel and grout.
The tiles were laid away from the drain gutter to make it easier to maintain the slope. Each one was pre-soaked in water. The glue was applied with a notched trowel onto the dried and primed screed. In this case, glue was not applied to the entire surface of the floor at once, but only to the space for laying 1-2 tiles. The glue hardens quickly and should not be used to cover a large area of the floor at once. The thickness of the adhesive layer was kept approximately equal to the thickness of the tile. I collected the excess glue around the laid elements with a simple narrow spatula.
First, all rows of whole tiles were laid out, then parts along the walls. We cut the tiles with a manual tile cutter. By the way, for precision masonry we pulled the fishing line and used crosses for the seams. And for better contact of the tile surface with the binder, immediately after laying, I lightly tapped each square of tile with a rubber mallet.
Laminate
The laminate flooring was installed very quickly. We covered the floor with film over the insulation, nailed down moisture-resistant plywood, and rolled out the backing.
I unpacked the package with a knife. He took out the first panel and laid it down, turning it with a small protrusion towards the wall. I inserted 2 plastic wedges between the wall and the board. I took the second strip and snapped it into the end groove of the first. I leveled it and placed the wedges again. When I reached the opposite wall, I used a circular saw to cut off the extra piece of the laminate panel. The next row began from the segment. The second row was assembled in the same way as the first, after which I lifted the entire floorboard at an angle of 45 degrees and carefully connected it to the latch of the first row, and then hammered it through the block with a mallet. The last row had to be sawed lengthwise, precisely measuring the cutting line.
Why don't construction sites give the final price?
But we don’t want long-term construction, we choose a different path - a prudent one and want to know how much it costs to build a bathhouse before its construction begins. But how accurate can the calculations be? Most manufacturers of frame or log houses and bathhouses name only approximate amounts, knowledge of which gives developers absolutely nothing. This is not their fault, the whole point is that the price of a turnkey bathhouse depends on a number of factors, which cannot be calculated by looking at a simple layout; this requires a detailed design and a construction estimate.
And, as a rule, no one gives them out just like that. Normal working projects, those where you can get a specification for any screw securing the hooks in the dressing room, are drawn up for each object individually, after concluding a contract, discussing the wishes of the customer and making a certain amount of advance payment.
The only way to find out the cost of a particular object is to find a completed project, that is, a ready-made bathhouse that has been put into operation. In this case, you can get very close to some kind of cost certainty. Although you can purchase a standard bathhouse project, of which there are plenty on the Internet, be guided by an amount in the region of 10-50 thousand, depending on the quality and prevalence of the project. However, do not expect specifications for internal equipment, furniture, etc. from such a standard project. In most cases, sections with electrical, heating and sewerage are missing.
Materials for building a bathhouse
For the construction of a modern wooden bath, advanced materials are used, which are manufactured industrially and have improved characteristics.
A modern bathhouse looks very impressive on the site. Source sarlbethart.com
A structure made of timber or logs is constructed very quickly, does not require a long time for shrinkage, does not deform due to temperature changes and does not collapse under the influence of high humidity. But there are significant differences between logs and beams, and they must be taken into account in order to correctly determine the material.
timber
This is a wood wall material with a square cross-section. For the construction of a bathhouse, glued laminated timber is usually used, which has more attractive characteristics than ordinary rounded timber or logs.
The advantages of laminated veneer lumber are obvious. Firstly, a 4x6 bathhouse made of timber does not require additional exterior finishing. Secondly, all elements fit perfectly together, and the walls are obtained with excellent thermal insulation and sound insulation characteristics. Thirdly, any structures made of laminated veneer lumber are very quickly and easily assembled. In addition, this material does not crack, does not rot and gives minimal shrinkage - from 2 to 10%.
Glued laminated timber also has its drawbacks - price and reduced environmental friendliness of the material due to the use of glue. However, it should be noted here that the price is fully justified by the durability and quality of timber buildings.
Bathhouse 6x4 made of timber with a terraceSource doma-medved.ru
At the same time, any wooden materials are treated with chemical compounds to protect them from moisture and harmful insects, and from fire. Absolutely environmentally friendly wood is a difficult-to-use and very short-lived material that is practically not used in modern construction.
Log
A rounded log has a rounded shape in the cut, and therefore buildings made from it have the appearance of classic log houses. The advantages of logs include such qualities as easy installation, good sound insulation, tight fit of elements without cracks or gaps.
The characteristics of a rounded log directly depend on its manufacturing technology, which includes the stages of harvesting, drying, and processing. Unscrupulous manufacturers supply logs to the construction market that become deformed and crack over time.
Therefore, such material must be selected with extreme caution.
A correctly manufactured rounded log is still inferior to laminated veneer lumber in some respects. It gives a more noticeable shrinkage - up to 13%, and the shrinkage process lasts from six months to a year. But the log costs less.
Construction of a bathhouse from chopped logsSource bashecostroy.ru
Details
How to choose the right materials
When choosing a material for bathhouse construction, you should focus on the design of the site into which the bathhouse should fit harmoniously, as well as the properties and personal preferences of each type of building material. a log or wooden bathhouse is an old and good classic.
Wood is durable, environmentally friendly and retains heat well, and you can save money on exterior/interior decoration, because natural wood is very aesthetically pleasing. In addition to logs, you can also use bars, and the only difference between such materials is that the cut on the beam will be square, and on the log it will be round. By the way, the timber also does not require additional finishing, it has the same qualities as logs, but when building a log house for a bathhouse, the timber is easier to adjust, and it is consumed less, which means that the costs of the construction process will be reduced.
The number of forest cubes needed for construction is calculated individually for all projects. To do this, it is important to know about the dimensions of the base (width, length and height), the number of reinforcing rows, diameter, dimensions of formwork boards, etc. Chopped sauna is excellent, but far from the only option.
The building can be made of bricks, gas silicate or expanded clay concrete blocks, cinder block, gas block and other things. Each material has certain advantages and disadvantages. Expanded clay concrete, for example, is very durable, ideally retains heat, is moisture-resistant, durable, resistant to fire, and is not affected by fungal colonies and mold. Moreover, such a wall will be much lighter than a brick one, and it can be built much faster.
The material has much fewer disadvantages, and these include:
The material breathes terribly.- It is necessary to carefully calculate everything during construction, and also take into account block strength.
- Unsightly appearance of the blocks, which requires additional expenses for finishing.
The main advantages of gas silicate blocks are their fire resistance and environmental friendliness. The porous aerated concrete structure allows the material to retain heat well, provides noise insulation, and also maintains a better level of humidity.
The undoubted advantages of cinder block will be:
- Speed of construction (everything can be done in 1 month).
- Affordable price.
- Noise insulation.
- Decorative varieties of cinder blocks do not require additional finishing.
Among the disadvantages are the unsightly appearance of simple cinder blocks (not decorative), enormous weight, and no resistance to moisture (they begin to collapse). There is another option - installing a frame bath, which is done in production, the materials are adjusted, and they also check whether you have taken everything into account. Afterwards everything is disassembled and built on site. A 6 by 4 meter frame bathhouse can be built quickly with your own hands and does not require a permanent foundation. As for the foundation, it can be noted that the best option would be a strip foundation. If the mass of the roof structure is not very large, then it is permissible to use screw piles when building the base. In this case, make sure that the piles are installed every ½ meter.
Layout
A schematic representation of such a bathhouse is not just a washing room and a steam room. It can be equipped with a closed veranda for comfortable spending time in the cool season, as well as an open terrace for summer relaxation. If the bathhouse has a second floor with a bedroom where guests can relax, it will become a real bathhouse complex. In addition to the bedroom, you can make a billiards table, a swimming pool or a relaxation room there.
The first is reserved for the washing compartment and steam room. When drawing up a drawing of a future building, think in advance about the placement and dimensions of the rooms. For example, the area of the dressing room, which prevents cool air from entering the room, is measured at the rate of 1.3 square meters per person + additional. a place where things and bath accessories will be stored. For a steam room, the standards are different, and there must be at least one square meter per person and the distance between the walls and the stove, as well as passages. The ideal room height is 2 meters.
In general, a standard sauna plan consists of:
Rest rooms.- Washing compartments.
- Steam room.
- Waiting room.
Attic, terrace, veranda - this is at the discretion of the owners. The size of the building makes it possible to choose different layout options. Whether such a bathhouse is built with your own hands or to order, the project will be required in any case. This makes it possible to distribute rooms in advance, calculate their sizes, and also imagine where and what will be located in order to make the most efficient use of space.
The roof can be gable or single-pitch, and the first option will be more impressive and beautiful. Such a bathhouse allows you to use the space to equip a room for relaxation or storage of things. It is better if the bathhouse is built from the same material as the house - this makes it possible to maintain the integrity of the style and will create a harmonious ensemble on the site. In general, when building a bathhouse, one should not forget about the overall design. the structure should fit into it, and not stand out from the whole picture due to its design. It’s great if there is a well on the site - this allows you to ensure the regular availability of fresh water in the bathhouse and eliminates unnecessary costs.
Construction work
Before starting the construction process, it is important to follow these rules:
- The bathhouse should be located on a hill, and if there is no natural hill on the site, an artificial one will need to be built. In this case, construction must be postponed for a year so that the earth can settle and be compacted naturally.
- It is necessary to resolve the issue with the water supply, and the best option would be to use a well.
- The building must fit perfectly into the overall exterior of the site.
- The delivery and storage of building materials is another important issue that needs to be resolved in advance.
The whole process
As soon as all the nuances of a 6 by 4 meter frame bath are taken into account, you can begin work. First of all, fill the foundation, the depth of which will depend on the type of soil and how close to the surface the groundwater will be located. If it is sandy or loamy, the base can be made shallow, but on waterlogged clay soil it is necessary to lay it deeper - below the level to which the soil freezes in winter. If concrete blocks are used when laying the foundation, it would be advisable to make a sand cushion under them. This prevents them from swelling. A typical bath project is a five-walled building, and therefore the partition begins to be built at the initial stage.
Before you begin laying the first crown (if the bathhouse is built from timber or logs), the foundation surface must be treated with a specialized compound that creates waterproofing of the base. This can be waterproofing material in rolls or mastic. The first crown is the starting point for the entire structure, and the final result will depend on its accuracy. After all connections are fixed, it is important to check how evenly the timber is seated, as well as the accuracy of the measured angles. If there is an inaccuracy, it is worth redoing everything, since during operation the building will “behave” and cracks will appear, and this will shorten the service life of the building.
The second row should start from the corner, and each new one must be laid with jute fibers, which provides excellent thermal insulation. The rest of the work will proceed according to the previously prepared plan. A detailed drawing for a future bathhouse must be carefully drawn up, and all dimensions must be indicated on it accurately, since during the construction process hiccups appear that affect the speed of work. Once the wall height reaches the desired level, you can begin to build the roof. Before all roofing work begins, it is necessary to cover the ceiling beams with boards. To begin, check all measurements on the top crown/row so that opposite walls are parallel to each other. Afterwards, the sheathing, rafters, roofing and drainage system are installed.
A new step will be the floor, which should be insulated everywhere, in addition to the washing and steam departments. For this purpose, it is better to use mineral wool, and modern materials should be provided for vapor insulation. First, a rough covering is installed, on which waterproofing material is laid - it protects the wool from moisture from below. Then lay the mineral wool - carefully, without skipping, covering the entire floor surface. A vapor barrier coating is laid on top. it can be secured with simple nails. If required, the flooring can be sanded, the baseboards fixed and coated with varnish.
Preparation for construction: project drawings
Creating a drawing requires certain skills. If they are not there, then it is better to entrust this work to a specialist or use a ready-made drawing.
Before drawing up a diagram, it is important to decide on the following points:
Location of the building on the site
It is important to consider sewer and water drainage. Quite often, the main factor when choosing a location is the laying of communications.
Soil at the construction site
If you plan to make a swimming pool in a bathhouse, then groundwater should not be located near the surface of the territory. The type of foundation to be built will also depend on the type of soil. Bathhouse construction plan and number of floors. If you plan to make a two-story building, it is important to take into account the additional load on the frame structure and foundation. At this stage, you should think in advance about the placement of the stove and what material it will be made of. This will allow you to understand where and which chimney to install, as well as the ventilation passages in the room. Laying communications. It is important to take care of ventilation, electrical wiring, vapor barrier and thermal insulation. It is worth considering the features of water drainage. An important element of any building is the roof. The service life of the structure will depend on it. You should take into account the material of manufacture, as well as its shape. This will allow you to calculate the power of the floors.
You need to include all the information received in the drawing, as well as supplement the project with the necessary details. The more detailed the diagram, the easier it is to build a bathhouse.
The more detailed the project, the easier it is to make a frame bathhouse yourself
It is recommended to draw up a separate plan for communications. If you have little experience, you should not create a complex project. You can use a ready-made diagram, slightly supplementing it based on your own needs.
A standard bath includes a corridor, a dressing room, a washing room and a steam room.
A standard frame bath consists of a dressing room, steam room, shower and rest room
Quite often a separate room for recreation is provided. It is recommended to mark the installation location of the stove on the diagram. If this is a steam room, then it is best to place the stove in the corner closest to the door. The stove can be stone or brick.
It is recommended to determine in advance the dimensions of each room and indicate them in the drawing. The standard dimensions of the steam room are 200x240 cm. The optimal ceiling height is 220 cm. This design can accommodate 2-3 people at the same time.
In the drawing you can see a bathhouse for a suburban area with a balcony measuring 1.5x4 m. The overall dimensions of the building are 4x6 m. The project is suitable for organizing gatherings in an open area in the summer.
A frame bath can be equipped with a terrace for gatherings in the warm season
This bathhouse consists of 3 rooms:
- steam room;
- washing and shower;
- rest room.
The corridor is shown separately in the diagram. There is no room for a locker room. There is a small changing area in the washing room. The terrace connects to the living room.
The optimal wall thickness of a frame structure is 100 mm or more. The wood that is used in the process of making a bath must be treated with an antiseptic. It is recommended to use dried, calibrated lumber.
It is mandatory to perform a vapor barrier of the insulating material on the internal base. In the steam room you need to use foil vapor barrier. The reflective layer can increase the temperature inside the steam room.
Supply and exhaust ventilation is required in all rooms. Floors in the sink should be made with a slight slope or along a screed. The top and bottom floors need to be insulated in the same way as the walls.
The minimum size of a frame bath is 3x4 m.
The minimum size of a bathhouse for a comfortable stay of several people is 3x4 m
The budget version of the frame is made in this way: the racks are sheathed on the inside and outside with boards up to 25 mm, basalt insulation or ecowool is laid inside the frame structure.
If you plan to use ecowool inside the walls, it should be carefully compacted and horizontal platforms for unloading should be installed. The frame must be sheathed inside and outside. To do this you will need to make a sheathing. On the outside, the insulation material is covered with a membrane to protect it from the wind. In the horizontal plane, the use of ecowool is a more economical option compared to basalt insulation.
The outside of the frame structure can be covered with any facing material. The inside of the building is covered with clapboard, plasterboard sheets with tiles or imitation timber.
Assembly of frame-panel baths: projects and prices
The construction of a bathhouse using the technology of assembling panel structures on a frame basis is characterized by high construction speed and low costs for basic materials. The projects provide for and take into account all the requirements corresponding to the construction of structures of this category: ventilation, water supply, sewerage, electricity supply.
3D visualization of a small frame bathhouse
Projects of frame-panel baths
The main feature of this technology is that assembling a frame-panel bathhouse with your own hands is very easy - according to the principle of a designer. The modern market offers a large number of ready-made panel kits designed for installation on a frame. Thanks to the three-layer structure and low thermal conductivity of polystyrene foam used in SIP panels, this material has good characteristics and is excellent for baths.
Projects for frame baths assume a gable roof; there is no attic space in it, since the panel structure is a lightweight building. The internal space under the roof can be used for storing bath equipment. Depending on the type of soil on which construction is planned, the foundation for a bathhouse can be columnar, shallow strip or pile. The last version of the base is used on sandy soil.
To create the frame, timber posts are used: 120x120 mm timber is suitable for corner posts; for intermediate supports, material of a smaller cross-section can be used. The ceiling is made of beams 40x75 mm. If the bathhouse is planned for year-round use, the thickness of the insulation is taken to be 15 cm; for seasonal use, a layer of heat insulation of 10 cm is sufficient.
Project of a small frame-panel bathhouse 4 by 3 m
As for the floor, it is recommended to make it pourable. For its installation, an edged or tongue-and-groove board mounted with a slope is suitable. The layout provides for the division of the frame-panel bathhouse into several rooms. The partitions between them are made of wood. If the bathhouse is heated by a stone stove, a separate foundation is made for it.
Price of a turnkey frame-panel bath
Taking into account the construction technology, the cost of a frame-panel bathhouse is always lower than the price of a structure built by any other method. Before placing an order, you should ask the manufacturer about the provision of additional services. Such as installing a stove, installing a roof, installing a chimney. Considering the high speed of assembly, no more than 7 days pass from the date of order to the start of operation of the panel bath.
Taking into account the fact that frame-panel baths are inexpensive, the customer can afford to choose any of the presented projects. This also applies to those whose budget is quite limited.
Manufacturers offer several configuration versions:
- turnkey facility - factory assembly of walls and partitions, finishing of facades and internal walls;
- finishing in the rough version - cladding either the facade or only the internal walls;
- without cladding - the object is only an assembly of panels.
The process of assembling a small frame-panel bathhouse with a foundation on piles
Before you buy a sauna of a frame-panel construction, you need to pay attention to the sandwich assembly diagram. Any deviations in the sequence of arrangement of elements inside the sandwich panel may result in rejection of the product from this manufacturer. If the finishing of the panels can be done independently, then re-sorting all the panels for the correct arrangement of materials in them at your own expense makes no sense.
The cost of a 6x4 frame-panel bath is 308,100 rubles. The project provides for lining the walls and ceiling with clapboard, the façade is imitation timber, the floor is tongue-and-groove boards 26 mm thick, the roof is colored corrugated sheeting, the height of the bathhouse is 2.4 m. Purchase a 7x3 model of the same configuration, only with external finishing from a block house, possible at a price of 266,700 rubles.
Advantages and disadvantages of frame baths
Frame construction technology has the following advantages:
- ease of construction. Building a frame bathhouse with your own hands is simple; you don’t need complex tools. You can even build the structure alone;
- efficiency. The construction of a frame bath will cost much less than construction from other materials;
- the ability to limit oneself to a lightweight foundation. The weight of the structure is light, so there is no need to make a strong and expensive foundation;
- no shrinkage. You can carry out interior finishing work and put the bathhouse into operation immediately after its construction;
- high thermal insulation, thanks to which the steam room warms up quickly.
But a frame bath also has disadvantages. The most important of them is low fire safety. According to this indicator, any wooden bathhouse is inferior to a brick and aerated concrete bathhouse. To protect against fire, materials are coated with special agents that reduce their flammability.
Another drawback is low moisture resistance. A frame bath needs high-quality vapor barrier of the walls, otherwise it will quickly deform.
Advantages of a frame bath with an attic
A distinctive feature of these structures is the structure frame, made of wooden beams, as well as the presence of a second attic floor - an attic. Frame baths, compared to baths built from logs or bricks, have their undoubted advantages. These advantages include:
- Speed of construction of a bathhouse.
- Simplicity of design.
- No shrinkage after construction.
- Economical construction.
- You can build a bathhouse at any time of the year, even in winter.
Design and layout of a small bathhouse
Almost everyone can afford a frame bathhouse with an attic on their own site. The price of such a structure is not so high. In addition, having once built such a bathhouse at home according to a standard design, you can later expand it by adding more than one room to it.
How to build a bathhouse from boards with your own hands?
To build a bathhouse using frame-panel technology, you can use boards, slabs, plywood and OSB.
A slab is a board cut from a rough log that has undergone additional processing (cleaning of bark, leveling the cut surface, coating with antiseptics).
A slab bath has the following advantages:
- light weight;
- the original appearance that the bark gives;
- efficiency. It will cost much less than a bathhouse made of boards.
But croaker also has its drawbacks. The main one is that parasites often live under the bark, so the material must be disinfested. Another disadvantage is that, if necessary, you will have to remove the bark yourself, which will take extra time.
A plank sauna is a more popular and widespread option. The boards are great for constructing a summer bath; building with them is easy and quick.
Before you begin assembling the log house, you need to prepare the foundation. As already mentioned, one of the main advantages of a frame bath is its light weight, so there is no need to spend money on an expensive foundation; you can get by with a budget columnar foundation.
The bathhouse begins to be built from 50x150 boards on edge; the boards need to be laid in 2-3 rows - this will be the base frame of the bathhouse. It is first necessary to treat the material with an antiseptic.
After assembling the harness, it must be placed on a foundation covered with roofing felt.
The next step is to place the frame posts. For them, you can use boards with a section of 10x10 cm. The racks must be installed in increments of 60 cm, i.e. the width of the insulation boards. At the same stage, it is necessary to decide on the location of doors and windows and prepare framing posts for them.
The free ends of the racks must be connected with a top frame made of a 50 mm thick board.
The frame does not have to be assembled on the foundation; this can also be done on the ground. This option is more convenient because in this case it is easier to build a bathhouse, in addition, it is possible to speed up construction: build the foundation and walls at the same time.
The next stage is covering the frame with boards. To make the structure reliable and rigid, it is better to place the boards in a horizontal direction.
It is necessary to place insulation between the racks, and on top of it a vapor barrier layer of film.
Next you need to make a roof for the bathhouse. For floor beams and rafters, it is better to use boards with a section of 15x5 cm. For sheathing, boards 25 cm thick are suitable. Different materials can be used as roofing; soft tiles or metal tiles would be a good option.
It is easier to make a bathhouse from boards with your own hands than from many other materials, so it will be a good option for those who cannot boast of much experience in the field of construction.
Are you on a fairly tight budget? A frame bathhouse would be a good option. You can find the project for free on the Internet; the construction itself is also inexpensive. At the same time, a frame bath is a high-quality construction that will serve you for many years. Do not deny yourself the pleasure of taking a steam bath and relaxing in nature!
Construction of an attic and roof of a bathhouse
After carrying out the main work on the construction of the bathhouse frame and all internal partitions, you can begin building the attic and erecting the roof. Installation of the attic begins with laying the floor beams and securing the U-shaped frames. The result is like a broken roof. This type of roof allows you to make the attic more spacious. From the outside she looks very beautiful and unusual. In addition, this allows you to significantly reduce the load on the walls of the frame.
Scheme of the structure of the roof frame and attic of the bathhouse
Drawing of the roof frame structure for a bathhouse. They make a flooring from boards on the beams and immediately begin installing the rafters and ridges.
All rafters must be the same. To achieve this, you must first assemble one rafter, and then assemble the rest along it. In this case, to eliminate differences in size and possible displacement of parts, all roof components are modified on site.
As for the roof of the bathhouse, to speed up and facilitate the procedure, a block installation method is used. In this case, the beams are laid transversely relative to each other. In this case, an element such as a pusher is additionally used.
An example of the design and layout of an attic frame bath
It is fixed above the center of gravity, and also firmly connected to the racks with a screw - a capercaillie. It has a bolt that acts as an axle. To prevent the frame from moving along the placed boards, a wire clamp is additionally used. Using these devices, you can easily lift all the roof frames up yourself, without resorting to special equipment, and secure them in place. The roof can be covered with different types of roofing materials.
Drawing with dimensions for building a frame bath with an attic
For example, such as slate, metal tiles, soft or sheet ondulin. But before using these materials, roofing felt is laid on the sheathing in two layers. The roofing materials are covered with a ridge on top. No attic is complete without windows. They can be of completely different sizes and shapes. Modern windows can be installed anywhere, even in the plane of the roof itself.
The process of assembling and covering attic rafters
Standards for room sizes
The layout of 6x4 m baths can be different. It depends on the owner's preferences. However, there are some standards that should be adhered to:
- Window. A bathhouse with a separate sink and steam room should not be large. This will increase energy intensity. Suitable sizes reach 70*80, 40*60 cm. The window in the washing room should be located higher than in other rooms.
- Doors. It is better to make the dimensions of the entrance door smaller than in other buildings. This will reduce heat loss. Inside the room, the doors should not be located on the same straight line, as this will create drafts.
- Ceiling height. This figure can vary between 2.1-2.4 m.
A 6x4 m bath plan can contain a steam room, a relaxation room, a shower room, and a terrace. In addition, during construction it is possible to build an attic instead of an attic. In this case, the usable area will increase.
Rest room or dressing room
The task of the dressing room is to prevent cold air from entering the steam room. In addition, you can leave your things here and relax after water treatments. The area of this room is chosen based on the calculation that 1 person needs about 1.3 square meters. m. To the resulting area add some space for storing bath accessories and things.
Steam room
A bathhouse with a separate steam room needs to take into account the optimal dimensions of this room during its construction. The number of people who can steam at the same time is taken into account. The seating area is 1 m, the lying area is 2.2 m.
Arrangement
In a classic Russian bathhouse there are usually 3 rooms at once - a washing room, a dressing room and a steam room. But most owners of country houses want to complement such a set with a recreation room, a vestibule, a swimming pool or even an attic. Regardless of the set, the dimensions of the room should be sufficient for a pleasant stay. The length of the bathhouse façade of 4*6 meters makes it possible to comply with this requirement. But you cannot skimp on thermal insulation, and even if you are at the dacha only in the summer, your bathhouse still needs excellent thermal insulation. This allows the bath to quickly warm up and retain heat for a long time. When building walls, you need to mark in advance where doors and windows will be placed. At the same time, it is important not to saw a log or a whole beam, and you can try on the leftovers that are available.
Necessary materials.
A building built on a frame consists of the following elements:
- timber frame;
- cladding from finishing materials on the inside and outside;
- laying insulation, vapor barriers between parts of the sheathing;
- foundation of any type. The most commonly used are shallow belt or pile ones. Depending on the project, other types may be used.
Each element can reduce the cost or, on the contrary, make the final product more expensive, due to the selected materials.
To assemble the frame and floor joist rafter system, timber from high-quality tree species with parameters of 100*150 mm is used. The stability of the structure can be increased by using 150*150 mm bars. Modern technologies offer laminated veneer lumber. For the remaining elements, smaller beams are selected. Any lumber or plywood is suitable for sheathing.
The following can be used as roofing material:
- roofing felt;
- corrugated sheeting;
- folded covering;
- metal tiles;
- Euro slate.
Ceramic tiles are very heavy and will create additional stress on the foundation.
Apart from the joists, the floor has a rough covering. It can be plywood, any type of board, special boards. Materials that imitate natural logs have worked well as external cladding. Various types of lining can be used inside.
All wooden elements must be treated with fire retardants and antibacterial mixtures.
Insulation materials are selected that are resistant to rotting and burning. These are mainly mineral wools. The insulation layer is determined by the climate of the region where construction is taking place. If other types are chosen, you must read the instructions so that they are resistant to high temperatures and do not support combustion.
Additionally, mounting materials and interior finishing are purchased. Principle of choice: lightweight, moisture-resistant, fireproof.
