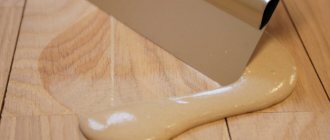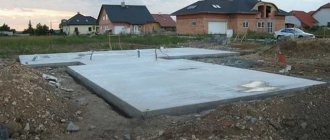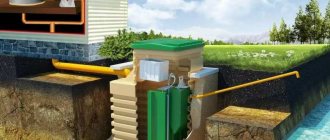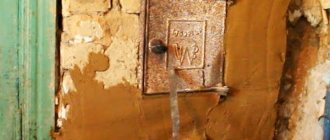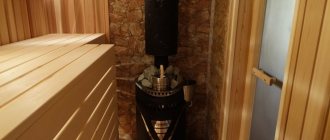A bathhouse, first of all, is water, without which you cannot wash and which after washing must be somehow disposed of, drained, without flooding the entire surrounding area. This means that we need an effective drainage system, a drain for the bathhouse, which on a “bath day” will allow it to function for at least half a day and provide washing for even a large family.
View this publication on Instagram
Publication from Wooden houses and baths from KELO (@artkelo)
Draining water from a barrel sauna into a drainage hole
Drainage hole size: width 50cm, length 100cm, depth 70cm.
Sand (30-50cm) is poured into the bottom of the pit; the sand is covered with crushed stone (fine gravel) on top. Water, entering and accumulating in the drainage hole, gradually goes into the ground.
Water can flow into such a pit directly through the drain holes. Experience shows that if there is drainage in winter, ice does not form under the barrel bath.
If your bathhouse has only one drain hole (in the steam room), then, as an option, you can use a buried barrel without a bottom with a hole for a pipe on top for drainage. The top of the barrel should be covered with a layer of soil (from 30 cm)
Video - what a drainage pit looks like after 3 years of use
Here's what the author of the video says:
In this particular case, when organizing the drainage of the bathhouse, it would be advisable to place either a plastic barrel (see video below), or a used paint barrel, or before installation, prime the barrel and cover it with bitumen-based mastic - the barrel will not rust.
In addition, the barrel must have no bottom so that the water goes into the ground. Make several holes in the height of the barrel. After installation, add a layer of crushed stone and sand to the bottom of the barrel pit so that the water drains into them.
The top of the barrel should be covered with a 30-40 cm layer of soil so that it does not freeze.
Drain well from a car tire
Craftsmen argue that the use of expensive sewer systems in summer cottages is not always justified. If the dacha is not used for permanent residence, then you can build a drain from an ordinary car tire. Using the given guide, you can complete the task in one day.
For the drainage pit, you need to take car tires from KAMAZ or UAZ vehicles. Having determined the tire size, you need to dig a drain hole. Car tires will be stacked on top of each other.
Drainage is poured at the bottom of such a well. The sewer pipe, which is located between the floors of the bathhouse, is led to the wheels, into a pre-cut hole.
As practice shows, tire wells are an ideal option for any terrain, since they do not freeze and last a long period.
How to make a drain in a bathhouse with your own hands - device, preparation and manufacturing technology
The modern Russian bathhouse is somewhat different from similar buildings erected in the last century. Now almost every steam room uses a full-fledged drainage system to remove dirty water from the washing room. This has a better effect on the service life of wood and concrete floors, and also reduces the risk of mold and mildew. Making a drain is not as difficult as it might seem.
Waste disposal
In the past, baths were most often built on the banks of rivers and lakes. In this case, there were no problems with the disposal of wastewater - it was simply dumped into water bodies. Today such a solution has become almost impossible. • Firstly, the coast of water bodies is almost everywhere a nature protection zone in which the construction of any structures is prohibited; • Secondly, federal (for example, sanitary and hygienic standards) and local legislation strictly limits the possibility of discharging untreated wastewater into natural and artificial reservoirs; • Thirdly, people today widely use active substances in household chemicals (and detergents are no exception), which even in small concentrations can cause irreparable damage to the ecosystem of a reservoir. All this forces owners, when organizing drainage systems for a bathhouse, to provide effective measures for the collection and purification of wastewater, similar to those used when organizing sewerage systems for a residential building or site drainage.
Drainage system in the washing room
Washing room in a bathhouse with a leaky wooden floor
Traditionally, a Russian bathhouse consists of two rooms - a dressing room and a steam room, combined with a washing room. The layout of modern analogues of Russian baths is represented by such premises as:
The first room does not require drainage. The technology for drainage in washing and steam baths depends on the type of floor in a particular room.
Typically, the floor in a bathhouse comes in several types:
Washing room in a bathhouse with a concrete floor and grated flooring
With the exception of the pouring floor, the internal part of the drainage system is represented by a drain for collecting water and a drain pipe. The outer part of the sewer system, depending on the size of the building, the type of soil, and the depth of soil freezing, can have a different appearance.
For a small bathhouse used once a week, a simple drainage system with a small drainage hole located under the floor structure or in close proximity to the building is sufficient. For a bathhouse designed for a large family, which can be heated once or twice a week, a more complex sewer system with a drainage well will be required.
Wastewater disposal method
The design of the drainage system for draining waste water from the washing and steam rooms is selected taking into account the type of soil on which the structure is built and the intensity of use of the bathhouse. Each of the designs has its own characteristics, advantages and disadvantages.
Pit under the bathhouse
Pit under the bathhouse with a stone for draining water
A shallow hole dug under the floor of a washroom. 2/3 of the pit is filled with filtering components - crushed stone, slag, aquifer sand. This natural filter traps large particles, purifying the water, which is then absorbed into the lower layers of the soil.
The advantages of this system include:
The main disadvantage of drainage in the form of a pit is that it can only be used for bathhouses on a columnar foundation located on sandy soil types. With frequent use of the bathhouse, the soil may become oversaturated with moisture - the water will not have time to spread throughout the soil, which will lead to its stagnation inside the pit.
Drain well
Drain well made of reinforced concrete and plastic septic tank
The outer part of the drainage system is made in the form of a pipeline and a sealed tank filled with wastewater coming from the bathhouse. To construct the reservoir, well rings and a plastic or metal septic tank are used.
As the wastewater fills, the tank is cleaned. To do this, water is pumped out using a vacuum truck and taken to a treatment plant, or a septic tank is filled with biological products that filter the water, after which it is transported through a special pipe to the lower layers of the soil, where it is gradually absorbed.
Among the advantages of a drain well are:
For proper functioning of the drainage system, the septic tank must be located below the level of the bathhouse. This will ensure natural and unimpeded flow of waste water. There must be free access to the location of the septic tank, otherwise a sewage disposal truck with a large tank will not be able to drive up to the required distance to pull the water intake hose.
Filtration well
Three-well filtration tank system
It is a well filled with fine-grained crushed stone, finely crushed brick or slag. Waste water removed from the washing room and steam bath enters the well and passes through the filter material.
As a result, a small layer of sludge and a large number of beneficial bacteria are formed that purify the water. After gradual purification, the water leaves naturally or is used for household needs for watering and irrigating the soil.
Among the disadvantages, it can be noted that the filter layer quickly becomes dirty with frequent use of the bath and requires replacement. This is a very labor-intensive process, since crushed stone or slag will have to be removed manually. Despite this, this technology is optimal for draining baths designed for a family of 4–6 people.
Ground filtration
Soil filtration using the example of a closed boiler and distribution pipes
A drainage system consisting of a closed septic tank, where wastewater accumulates, and sewer pipes through which water is drained after it is purified. Pipes are installed over a small area - this ensures uniform flow and absorption of water.
The advantages of ground filtration include:
Compared to other methods of draining waste water, ground filtration requires the use of a large area of land where water will be absorbed. It is better to carry out installation work at the stage of construction of the bathhouse, when the area adjacent to it has not yet been developed.
For installation, you will need to dig a fairly large pit for installing a septic tank, which requires the use of large construction equipment and special equipment.
Preparing for drainage installation
The design and installation of the bath drainage system occurs together with the installation of the floor. It is optimal if the work is carried out in the warm season, when the soil is driest. This will allow you to test the functionality of the drain and make adjustments if necessary.
Design of the internal part of the drainage system
Construction of a concrete floor with a drain in a bathhouse
The design of the internal part of the drainage system takes into account the rules that apply to the installation of sewage systems in residential premises. If necessary, a ventilation riser is erected or a shut-off valve is installed. For example, installation of a riser is required when organizing drainage from several rooms at once.
The general layout of a concrete floor with a drain consists of the following:
Diagram of a wooden leaky floor in a bathhouse
The layout of a wooden floor depends on its design, but in general it has a similar appearance. The drain pipe with a branch pipe is placed in the center of the room at the lowest point of the floor. For natural drainage, the sewer pipe is mounted with a slight slope. When installing drainage in the washing room of a bathhouse and steam room using one pipe, the drainage chute should be located between the rooms under the floor structure.
Design of external drainage area
General diagram of various types of sewage systems in a bathhouse
The calculation and design of the external sewerage section is carried out taking into account the size of the bathhouse, the frequency of its operation, the type of soil and the design of the water intake. As stated above, a filter well is optimal for use for private purposes. The design is designed to purify a large volume of water, sufficient for a family of up to 6 people to visit the bathhouse.
It is optimal if the well design is carried out by professionals. This will allow you to select the required size of the tank for receiving water without overpaying for useless volume.
Septic tank-based drainage systems are available in a ready-made version. Their volume is calculated depending on the number of people simultaneously visiting the bathhouse in a short period of time. For a family of 7 people, a tank with a throughput capacity of 1.5 m 3 /day is sufficient.
Related video: planning sewerage in a bathhouse
Tips for choosing material
Polypropylene pipes for sewerage installations
To install the drainage system in the bathhouse, modern high-strength plastic pipes of the required diameter are used. The average service life of the product, subject to installation technology, is 50 years.
Depending on the requirement, pipes made of materials such as:
Pipes made of PVC, PP and HDPE are not afraid of moisture and are not subject to corrosion. Thanks to the intuitive mounting, they are easy to install. Most manufacturers of plastic pipes have a wide range of products, which allows you to select products of the desired length, diameter and shape.
PVC pipes for laying communications in the ground
The use of cast iron pipes is impractical - they are expensive, difficult to deliver to the work site and difficult to install, although the products are highly durable and reliable.
Asbestos-cement pipes are also not the best choice for drainage in a bathhouse. In addition to low strength, they have a rough inner surface, which does not have the best effect on the natural flow of water. This is especially noticeable for highways longer than 10 m.
The cross-section of the drain pipe is selected taking into account the water intake points in the bathhouse. For a typical bath with a steam room and a washing room, a pipe with a diameter of 11 cm is sufficient. For small baths with a single flush, a pipe with a diameter of no more than 7 cm is allowed.
Calculation of the required material
Pipe and tee made of polypropylene for laying the drain
The amount of material required to install the drainage system is selected according to a previously drawn up project. For example, to install the internal part of a drain measuring 5x5 m you will need:
Necessary tool for the job
To dig trenches and water inlets you will need a comfortable shovel
To carry out installation work you will need the following tools:
To excavate soil to a depth of more than 2 m, it is better to use special equipment. This will speed up the work process. If all work is performed manually, then it is necessary to take care of safety precautions.
Digging a well should only be done with the help of a partner, who will ensure that the earth falling from the walls of the well shaft does not overwhelm the worker. All work is performed on a safety rope. The performer must be equipped with thick overalls and personal protective equipment in the form of a helmet, goggles and gloves.
Turnkey bath drainage
When creating a drainage system for a bathhouse, it is necessary to resolve issues with the type of system, the need for foundation drainage, coordination with local authorities, etc. The following may be required: • hydrogeological analysis of the site with determination of the level of groundwater, freezing boundaries, and the nature of the soil; • relief surveying; • detailed design of the system with calculation of the volume of excavation work and quantity of materials; • options for connecting to site drainage systems or sewer systems. At the final stage, significant volumes of excavation and installation work are required. Doing all this on your own is quite difficult. To simplify and speed up the process, the optimal solution would be to contact organizations with experience in the construction of similar structures, for example, in.
Step-by-step guide to creating a bathhouse drain with your own hands
The laying of the drain pipe and the installation of the drain ladder should be carried out simultaneously with the installation of the floor. If it is planned to pour a concrete floor in a bathhouse, then further work on laying a drainage system should be carried out only after the initial polymerization of concrete (at least 7 days).
Installation of the internal part of the drainage system
Diagram of the drain pipe supply to various water intake points
To supply the drain pipe, you will need to perform the following work:
Two trench options for introducing a drain pipe
The ground slope is maintained along the pipeline route
After checking the quality of the pipe connection and maintaining the slope, the trench is backfilled
After insulation, the angle of inclination is checked. To do this, 5–10 liters of water are poured into each vertical section of the pipe in turn. If everything is in order and the pipe connections do not leak, then the trench is backfilled with previously removed soil.
Installation of a closed septic tank
Diagram of a water intake in the form of a closed septic tank
As a closed septic tank, you can use both finished products from the manufacturer and structures made by yourself from scrap materials. If the amount of wastewater discharged at a time does not exceed 300 liters, and the total weekly volume is 700 liters, then the septic tank can be made from old car tires.
Preparing a mine for storing old tires
The septic tank installation technology consists of the following steps:
Closed septic tank made from old car tires
Inserting a drain pipe into a septic tank from old car tires
Before walling up, he checks the functionality of the septic tank. To do this, 50–100 liters are drained through the pipes. water. If the water disappears over time, then you can install a ventilation pipe and fill the septic tank.
Installation of a drain well
To construct a drain well, a metal or plastic tank, reinforced concrete well rings, red brick or stone can be used. The material is selected taking into account the depth of the structure. It is optimal if it is possible to install reinforced concrete structures of the required diameter.
Preparation of a well shaft for the installation of reinforced concrete rings
To build a well you will need to do the following:
A square-shaped well shaft can be lined with old brick
After inserting the drain pipe, the filter well made of reinforced concrete rings is covered with a concrete cover
After the concrete slab has dried, the shaft is closed with a metal hatch. Before backfilling, the slab is treated with bitumen mastic and covered with polyethylene 200 microns thick.
Installation of a ground filtration system
To install a drainage system using the ground filtration method, you will need to manufacture or purchase a ready-made septic tank of the required volume. Water distribution throughout the site will occur through a pipeline system based on polypropylene products with a cross-section of 110 mm.
Preparing a pit and installing an oblong-shaped water intake
To make a drainage system with ground filtration you will need:
Preparing trenches for laying a pipeline for a soil filtration system
Preparing and laying distribution pipes in trenches
Backfilling the trench after checking the pipeline for operability
Tips for use
During operation, preventive cleaning of the drainage pipe should be carried out. For this purpose, both special plumbing fixtures and pipe cleaning products are used, which can be purchased at any hardware store.
If you use the sauna frequently, you should periodically check that the container is full and empty it as necessary. This is especially true in spring and autumn, when the earth is full of moisture and water is absorbed into the lower layers of the soil with less intensity.
Ground filtration systems should be serviced every 12–15 years. To do this, it is necessary to completely replace the sand and gravel cushion and the bottom layer of earth in each of the trenches.
How to do without a factory container
Modern building materials make it possible to build any container for wastewater. You can make an inexpensive and high-quality system yourself. Two types of sewage system can be installed:
- Septic tank for a bathhouse without pumping;
- Closed sump.
The latter option eliminates the drainage of wastewater into the soil. He needs frequent release from water. An alternative is to install a well with drainage. This is how human waste products sink to the bottom, and the purified water moves into the next container.
If a septic tank that is not pumped out is installed incorrectly, it can pollute the environment. If all the requirements are met, then this design will become very convenient without requiring any costs.
To create a pit for draining water, you can use a septic tank for a bathhouse made from a barrel. You will need three pieces. Two of them will be settling tanks, the third will be a drainage device. The drainage from the bathhouse contains only soapy water, because of this the help of a sewer truck is not required.
Important! A septic tank can be installed if the groundwater level is below four meters.
To install a septic tank for a bathhouse with a toilet, barrels made of plastic, iron and metal are used. There are different types, the most popular is a septic tank for a bathhouse made from a 200 liter barrel.
Many people use plastic barrels as a septic tank. They are convenient and economical in terms of water consumption. However, if a washing machine or shower is installed at the dacha, then the container will not be able to cope with the amount of water being processed. These designs are convenient because they allow you to increase the volume of sewerage. You just need to add the missing number of barrels.
Have you decided to make a septic tank for a bathhouse without pumping? What material to choose? Bricks and Eurocubes, poured concrete and rings made of the same material are suitable for this. It is better to take clinker brick, of all types it is the most resistant to aggressive environments.
The shape of the structure can be round or rectangular. It is imperative to take care of waterproofing. For this purpose, a special mastic is used. Cement mortar is used inside.
A septic tank for a bathhouse made of concrete is a more profitable design. On its basis, a screed of sand and cement is installed, then formwork made of plywood or boards is installed, and the mortar is poured.
It is impossible to install a septic tank made of concrete rings without the help of special equipment. This is a more expensive method. When laying concrete rings in a pit, a concrete base is constructed.
The next stage is the installation of concrete rings. The structure is strengthened with a solution of sand and cement. The issue of tightness is given due attention.
