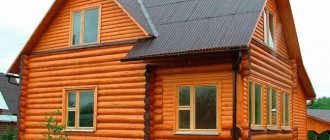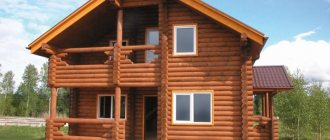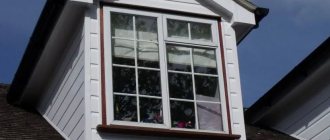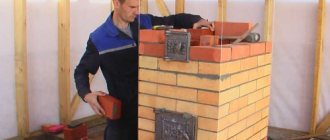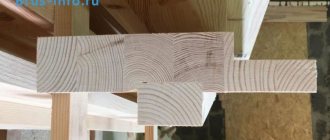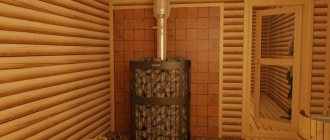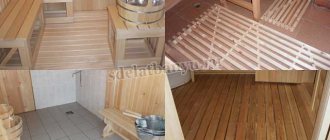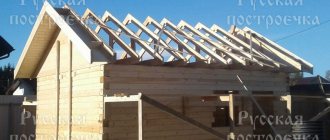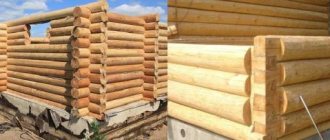MagolFORUMHOUSE user
I installed ready-made plastic windows. Very pleased, they keep warm well, don’t feel stuffy
This article will tell you how to properly install a plastic window in a wooden house, taking into account all the features and risks.
Why do you need a casing? Types of frames How to install a casing How to install windows Rules for a plastic window in a wooden house
Specifics of installing plastic windows in a wooden house
Plastic windows look quite attractive in a wooden wall. However, when installing them, it is necessary to take into account at least 3 important features:
- Shrinkage of wall material.
- Problems that arise when installation technology is not followed.
- Accumulation of dampness in the window environment.
Let's look at the specifics of each aspect in more detail.
Tree shrinkage - what needs to be taken into account, important nuances
Due to its specific structure - the ability to retain moisture in the fibers - wood is distinguished by pulsating dimensions. Even well-dried pieces dry out and decrease in size over time. Therefore, the opening in a wall made of timber, logs or boards will become smaller after a certain time.
On average, a one-story structure decreases by 2-6 cm in the first 2-3 years after construction. In addition, seasonal changes in air humidity can to some extent restore the original size of the structure. This property must be taken into account when installing plastic windows in a wooden house.
To compensate for shrinkage forces, a gap is left above the window Source stroyfora.ru
Otherwise, the window frame will be subject to bending, torsion and skew loads, which will significantly shorten its service life and subsequently require repair or complete replacement. This problem can be avoided by using a special installation technology, the main element of which is the casing system.
Problems with incorrect installation
In order for the installed window to operate normally, it is necessary to avoid the following series of errors during the installation procedure:
- Installation of the frame without preliminary manufacturing of the casing. As a result, the window becomes deformed and jams due to the pressure of the wall material during the natural shrinkage of the wood.
- Filling horizontal seams between the box and the wall with construction foam. When frozen, the filler is characterized by sufficient rigidity. Therefore, deformation forces will be completely transmitted to the window and destroy it - even if there is a properly equipped casing system.
Attaching a PVC window to foam is allowed only to the casing, and not to the wall of the house itself Source jurnalstroy.ru
- Incorrect ratio of frame dimensions and window opening. If there is no installation gap, the opening will have to be widened, and if it is excessive, the slopes will freeze, so additional insulation will be required with the installation of an expansion profile.
- Application of foam without protection from the street. When exposed to water and light, the material will degrade over time. This can be avoided by installing a protective strip of the PSUL type on the outside.
- Incorrect arrangement of hydro-vapor barrier of the gap or its complete absence. As a result, the material and parts of the wall adjacent to it will become damp and collapse.
- Installation of the frame is not level. The rules for installing plastic windows in a wooden, brick or concrete house are the same - horizontal and vertical elements must lie strictly in the corresponding planes. Otherwise, the fittings will be constantly overloaded and quickly deteriorate.
- Placing the frame in the area where negative temperatures penetrate the wall. As a result, condensation will always accumulate on the inside.
Freezing of a plastic window is the result of improper installation Source stroi.tv
Note! There is a widespread belief that when replacing old windows with new ones in a house that has been in use for a long time, there is no need to leave an installation gap and make a siege. In fact, even well-dried wood easily swells and then dries out again, constantly changing its size and putting pressure on the frame, under favorable conditions for this, for example, seasonal or absolute changes in air humidity.
Pitfalls - moisture accumulation
Tightness, high-quality heat and sound insulation – these are the main parameters that PVC window manufacturing companies often use to advertise their products. However, these positive properties have a downside - the lack of natural ventilation, characteristic of wooden unsealed frames.
This contributes to the accumulation of excess dampness, if not in the entire room, then at least near the window. The problem is solved in two ways:
- The operation of general ventilation systems in the house. However, if it is not there, then its installation will cost the owner an additional round sum.
- Arrangement of supply channels. Ventilation is formed after replacing the standard seal with special profiles.
The formation of condensation is a negative consequence of the tightness of a plastic window Source mirnadivane.ru
Important! Almost no installation company gives a standard guarantee for the installation of windows in a timber or log house. This is explained by the unpredictability of the behavior of wood, and, as a consequence, the impossibility of 100% compliance with the correct operating conditions of the window.
See also: Catalog of companies that specialize in doors, windows and related work
Where to start?
When expanding an existing opening or cutting out a new opening, you should begin by calculating the size of the opening.
As a rule, the initial dimensions are taken as the dimensions of the future window, to which are added:
- thickness of the socket (taking into account the tongue-and-groove joint);
- thickness of the sealant layer (increase the size by 5 mm);
- compensation gap (additional 60-100 mm when determining the total height of the opening).
Please note that the bottom casing strip in windows is often a window sill, the thickness of which may be greater than the thickness of the boards used to make the casing frame.
What is casing
Next, they begin to mark the contours of the openings on the walls of the log house. During this operation, we recommend that you adhere to the following rules:
- the upper and lower edges of the opening should pass through the center of the log (or cover 1/3). This is necessary for the normal operation of the casing and to prevent problems with insulation;
- It is advisable to mark horizontal lines using precise level gauges;
- Make vertical markings only along a plumb line.
If you plan to do the work yourself, you should take care in advance to prepare the appropriate equipment.
The main tool used when arranging window and door openings is a chain saw (or its electric version).
If there are many windows, and you plan to chamfer for installation of platbands, we recommend making a special device based on an angle grinder, with the help of which the time spent on this operation will be reduced significantly.
Advantages and disadvantages
The use of plastic windows in a wooden house has the following number of advantages:
- Minimal care procedures.
- There is no need to periodically update the surface - painting and applying special protection.
- Long service life.
- Low susceptibility or complete absence of influence on the material from destruction factors - thermal changes, high humidity, sunlight, corrosion, rotting, etc.
- High mechanical resistance.
- Fire safety.
- No deformation - cracking, drying out, swelling, warping.
At the same time, PVC windows also have a number of specific disadvantages:
- Impossibility of repair and the need to completely replace parts and elements if damaged.
- The inability of the window system to fully exchange moisture between the room and the street.
Installing radiators under a window in a wooden house - as a measure to prevent the accumulation of dampness Source enter-city.ru
- Collection of dust by the surface due to the static-electric properties of plastic.
- A high coefficient of thermal expansion in the absence of a gap contributes to the destruction of the wall material upon contact with the plastic frame.
- Sound and heat insulation values are lower than those of a solid wooden structure.
On a note! Often, plastic windows in both old and new wooden houses are fastened directly to the mounting foam without casing. However, in addition to maintaining pressure and stress from the walls through the hardened foam material to the frame, this approach has another obvious drawback - insufficient thermal insulation. Without additional insulation in winter, the window will become a place for heat leakage and the formation of dampness.
Types of windows
According to their design, structure, operating features and purpose, PVC windows used for installation in wooden walls differ into the following types:
- Single leaf. They are characterized by minimal dimensions and light transmittance. Suitable for installation in small areas - in the hallway, kitchen, corridor, landing.
Single-leaf plastic windows in a wooden house Source multiok.by
- Bivalve. They have a standard design. Designed for any medium-sized rooms. As a rule, one of the doors is capable of opening in two planes.
- Tricuspid. Due to the high light transmission capacity, they are ideal for spacious rooms - living rooms, halls, halls, bedrooms. At least two doors can open.
- Deaf. Characterized by small sizes. Installed in utility rooms, bathrooms, boiler rooms, basements, attics.
Regardless of the design, a high-quality plastic window is easy to use and retains its original properties for a long time in any climatic conditions, but in terms of aesthetics it does not always harmonize with the facade of a house made of timber or logs.
Dimensions
The dimensions of the casing are not strictly regulated according to GOST or SNiP standards, but this does not mean that there are no requirements for dimensions. They have already been briefly touched upon before, but for a more complete understanding we need to delve a little deeper into this issue.
First of all, there are two factors that influence the size of the frame: the width of the walls and the size of the window or doorway. Depending on this, the length and width of the bars used for casing are determined.
As for the cross-section, the most commonly used timber is 15x15 cm or 36x15 cm with a log of 100 mm. The top is made in proportions of 5x15 cm. The reinforced casing is made of 100 x 200 mm timber to level out possible increased loads.
Installation steps
Installation of a plastic window into the wall of a wooden house is carried out in three main stages:
- Preparing the opening.
- Arrangement of the casing.
- Installation, assembly and checking the window for serviceability.
Let's look at the features of each stage in more detail.
Diagram of a plastic window in a wooden wall Source mosokna.ru
Video description
Video instructions for installing a plastic window in a wooden house:
Most often, the casing is made using the tongue-and-groove technology according to the following algorithm:
- The groove markings are applied along the ends of the opening.
- A groove 5 cm deep and wide is cut out in the center of the side edges.
- The grooves are lined with jute tape.
- A board with insulation is installed on the lower edge of the opening.
- Bars of similar size, pre-wrapped with tape insulation, are inserted into the side groove recesses.
- Next, boards of suitable width and 5 cm thick are screwed to them in the center.
- After this, the top board is installed.
- The upper shrinkage gap is filled with insulation.
- Finally, the box is fastened and the remaining cracks are sealed.
Important! The casing is assembled according to the principle of a designer, after which it is fastened with self-tapping screws. At the same time, the structure itself is held in the walls of the house solely by means of a tongue-and-groove or monolithic connection. It should not be screwed, otherwise compression forces from shrinkage will be transferred to the window.
How the pigtail works
As can be seen from the photo, the casing is an ordinary window box made of four, sometimes three (sides and top) thick boards, installed inside the opening.
The meaning of this design is that it is independent of the vertical movements of the wall and moves freely in the opening, since it is not attached to the logs (beams) with nails, screws, or other fasteners, but is held in place by grooves in the side posts mounted on the spikes at the ends of the logs. Even foam is not used to seal the gaps around the window frame - only tow, jute (flax batting) and other soft insulation.
Useful tips
In order to correctly install plastic windows in a wooden house made of timber or logs, you must follow the following series of useful recommendations:
- It is necessary to install windows in walls made of wood after the completion of the main shrinkage processes. Even a well-made casing system will not fully guarantee the protection of the frame from the compressive forces of wood in the early stages after the construction of the house.
- The fastening of the frame to the structure must be sliding. Only this method ensures its protection from deformation under the influence of shrinkage forces.
- Finishing work should be carried out only after the installation and assembly of the window is completed.
- The successful completion of installation work is facilitated by careful organization of the work - correctly selected tools, materials, drawings, diagrams, instructions.
Recommendation! If it is necessary to replace a window in a wooden house with plastic ones, but of a smaller size than those previously installed, in order to reduce the window opening, a casing should be made with a larger thickness of the slats than in the standard case.
Doorway casing
Doorway frame
Speaking about the installation of doorway casing, it is worth noting that they are somewhat more complicated due to their large size, but in general the stages of the work are identical:
- First, the opening itself is cut out.
- Then the tenons and grooves are cut out.
- Then the threshold is installed and tightened with self-tapping screws.
- After this, the sealant is laid and the structural elements are installed.
- Next the top is placed.
It is worth adding that when installing a frame on a doorway, you need to take into account the fact that the frame itself also has a certain thickness, which must certainly be taken into account when cutting out interior doorways and installing the frame as a whole.
Making a doorway
It is important to note that when installing door frames, regardless of location, rigid fastening of elements, with the exception of the bottom one, is unacceptable. The possibility of free vertical movement of logs during the process of shrinkage and drying must be ensured. Otherwise, the described work is quite feasible for independent implementation without the involvement of hired specialists
In addition, work done with your own hands always brings pleasure in itself.
Otherwise, the work described is quite feasible to perform independently without the involvement of hired specialists. In addition, work done with your own hands always brings pleasure in itself.
Briefly about the main thing
When installing PVC windows in a wooden house, three important features must be taken into account - the impact of wood shrinkage, possible problems due to technology violations and the accumulation of dampness at the point of contact of the frame with the wall. The advantages of using plastic windows in a wooden house are expressed in minimal maintenance, durability, strength and preservation of the original properties of the structure.
Disadvantages - the need to completely replace parts when they fail, insufficient air exchange, attracting dust to the surface, minimal heat and sound insulation properties compared to wood. In this case, the following types of windows are most often installed in a wooden house:
- Single leaf.
- Bivalve.
- Tricuspid.
- Deaf.
Each variety has its own characteristics in design, operation and purpose. Plastic windows are installed in a wooden house in 3 main stages - preparation of the opening, creation of a casing and direct installation and performance testing.
Ratings 0
