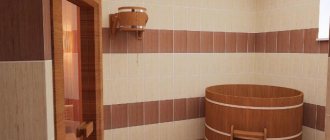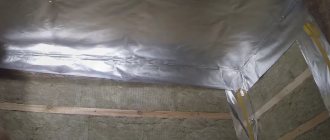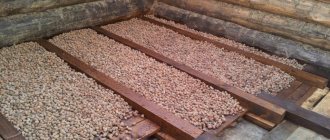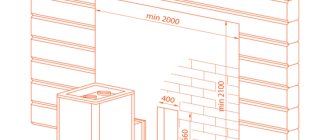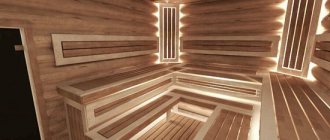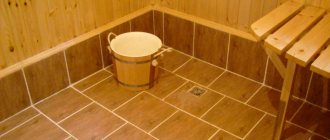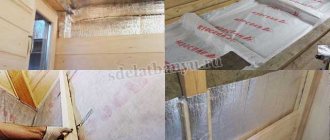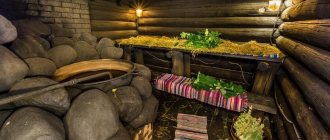A bathhouse is a functional building that combines special sections for health procedures, relaxation and rest. A separate room that requires close attention when arranging is the washing room in the bathhouse.
How a bath sink is designed and what available materials should be used to decorate the interior in order to create optimal conditions for procedures are questions that are of interest to many.
Advantages of the washing compartment
The washing compartment in the bathhouse is arranged in a separate area, fenced off from the steam room, dressing room and relaxation room. In small baths, all rooms are combined, and the washing area is separated from other functional areas by a decorative partition.
The combined option of a washing compartment with a steam room provides significant space savings, but makes the room less convenient to use.
The advantages of a separate sink include:
- the ability to create a unique and practical interior;
- possibility of accommodating a large number of people;
- the possibility of using wear-resistant and durable materials for internal lining;
- simplicity and accessibility of washing machine maintenance.
In a small-sized private bathhouse there can be two rooms: in one there is a dressing room with a relaxation area, in the other there is a steam room with a sink. A stove for a bath and an area for storing bath accessories are located in the steam room, a shower and benches for relaxation are located in the washing bath.
This design has some advantages, including:
- Economical consumption of fuel material for heating combined rooms.
- A laconic and practical interior, when a heater with an extended firebox can be installed in a steam room and washing room. This will provide simultaneous heating of the premises and hot water supply.
Providing the wash room with water
Calculation of the capacity of the water supply pipes must be made based on the expected number of people and the area of the future bathhouse, since a sufficient water supply is an important condition for the functioning of the bathhouse.
To provide washing hot water in sufficient quantity, you can choose one of the following methods:
- heating water with a gas heater, if it is possible to supply gas to the bathhouse;
- using an electric boiler.
Thus, if it is possible to connect to the central water supply, then solving the issue of providing water is not difficult.
But if no communications are laid near the bathhouse, the required amount of water for washing all visitors to the bathhouse must be prepared in advance so that everyone can collect the required volume of water for themselves in a separate container.
Therefore, the calculation of the approximate volume of water must be made in advance. Considering that on average one person needs about 7-10 liters of hot water at 80-90 ºС and 3-4 times more cold water, it turns out that each steamer will need about 45 liters of water.
By multiplying the resulting value by the number of visitors to the steam room, you can determine how much water is required. Hot water is prepared in a large vat, leaving it on a stove, which is usually heated with birch wood.
Requirements for the washing department
Distinctive features of a washing room in a wooden bath are changes in temperature conditions and high humidity, which leads to the creation of comfortable conditions for long-term visitors.
For this reason, such a department must have a reliable ventilation system for good air exchange.
The results of insufficient ventilation are overheating of the body, the appearance of mold and mildew, and the concentration of unpleasant odors and moisture.
The washing room in the bathhouse must meet the basic technical requirements:
- Equipped with forced ventilation of supply or natural type with an air duct pipe. The pipe is equipped with protective flaps to regulate the air flow.
- The air pipe is brought out through a special hole in the ceiling to the roof.
- Installation of the supply pipe 200 cm above the soil level.
- Arrangement of hot and cold water supply systems.
- Carrying out various types of massage using bath cosmetics. For this purpose, a standard massage table or trestle bed is installed in the department.
Beautiful examples in the interior
Explore further interesting examples of interior design of baths.
- An original steam room in a bathhouse finished with clapboard made of hardwood. An interesting element is a round window overlooking the lake.
- Classic steam room finished with regular boards. Wood is equally comfortable in finishing as lining. It creates an atmosphere of comfort.
- An option for the combined use of materials - boards and lining. Please note that the floor has a regular, well-leveled concrete screed.
- Relaxation room in natural style. Nothing superfluous: benches, table, everything is made of wood. The use of coniferous species is acceptable here.
- The use of mixed materials in the steam room. The wall near the stove is decorated with natural stone.
- Option for washing in a natural style. As in the case of the rest room - nothing superfluous. There is a safe tile on the floor, and instead of a stationary shower stall there is a shower corner.
If you are building a bathhouse with a second floor, you can place a billiard room upstairs. This is a great option for those who like to combine bath procedures and relaxation with friends. The rest room and kitchen can be decorated with blinds.
The ideal material for decorating baths is natural wood. With the help of interesting wooden interior elements, the atmosphere in the room can be made truly fabulous.
To create an atmosphere of comfort and harmony, it is better to make the light in the bathhouse soft and unobtrusive.
Scandinavian style is a very good option for decorating a relaxation room.
Bathroom furniture can be quite unusual. This option is suitable for people seeking aesthetics and expressing their individuality.
For more information on the secrets of interior decoration of a bathhouse, see the following video.
Features of finishing material for washing
The washing room in a wooden bath is practically not subject to heating, but is in contact with water, which eliminates the possibility of using wood for interior decoration. To maintain the overall design of the premises in a bathhouse made of timber, you can use its high-quality imitation.
When choosing materials for the interior decoration of the washing compartment, the following parameters are taken into account:
- resistance to high humidity;
- environmental safety;
- practicality and durability;
- convenient and affordable installation;
- ease of maintenance;
- price.
The most popular finishing materials include wood, tiles, stone, paint, and plastic.
According to their purpose, they are divided into types: for finishing floor, wall and ceiling surfaces. Each of the available options has its own advantages and disadvantages.
Design options inside
The interior of the bathhouse should be beautiful and practical. Not all modern ideas can be implemented in a Russian country bathhouse, but there are always ways to decorate the interior in an interesting way. If you are planning to build a bathhouse for your private home, you can consider several current design solutions.
Country style lounges can look very interesting. Wooden beams on the ceiling, timber-lined walls and simple furniture will harmoniously combine with the traditional design of the steam room. To make such an interior original, you can decorate windows or doors with stained glass, and also combine dark and light wood.
The design of the steam room may well look modern. For example, you can decorate a room in a minimalist style. Black-painted wood, which can be combined with light-colored wood, will help you with this. In addition, you can add zest to the interior by making unusual lighting. Please note that the design of the steam room must be combined with the design of the locker room and other rooms.
The shower room is most often tiled. At the same time, you can combine tiles of a basic, restrained color with brighter elements that will allow you to place accents. If you also want to use natural stone in the interior, you can trim the sink with granite or marble. Mirrors will visually expand the space of a small shower.
You can watch a master class on installing shelves in a bathhouse with your own hands in this video.
When choosing a suitable design option for a bathhouse, you need to take into account the characteristics of specific rooms (humidity level, temperature). For washrooms, for example, only certain materials that are highly resistant to liquid are suitable (many people choose standard tiles). When decorating a relaxation room, you can already show your imagination. Let's consider the recommendations that you need to follow when decorating certain premises.
Washing room
The washing room can be made adjacent to the steam room or arranged as a separate room. You can install a shower tray or a washing cubicle. If, for example, the bathhouse is not located near a private house, but is public, and therefore there will be a lot of visitors, it is better to make several showers (usually two or three are enough).
https://www.youtube.com/watch?v=RTtytflXCG4
The washroom should contain more than just a shower. To make visitors feel as comfortable as possible, shelves, mirrors, and comfortable benches should be purchased for such a room. The washing room may contain a small pool (if it is not very small). You can install a cast iron or acrylic bathtub with a pouring bucket in such a room.
Waiting room
The dressing room is an entrance hall, which can also be a locker room (however, in some cases the locker room is located separately). Since the dressing room is the place from which the bathhouse begins, it must be equipped so that guests are greeted with comfort and warmth.
If such a room is quite large, you can equip a rest room in it. To make the atmosphere comparable to home, you should take into account various little things. You can put a large table, a stereo system, a TV, a refrigerator, and hang pictures.
If you make the dressing room not an ordinary hallway, but a multifunctional room, you will need to insulate it. Some people prefer to make a dressing room in the form of a veranda combined with a bathhouse. The veranda can also be equipped as a wonderful relaxation room, ideal for use in the summer.
If we are talking about a simple bathhouse cut from a log, you can do without any frills. The dressing room itself will look very interesting. It will only be necessary to treat the wood surfaces with special protective compounds. If the building is, for example, brick, you will need to take care of the decorative design of the surfaces.
The design can be made both classic and modern. It is possible to beautifully decorate a room using contrasts or, conversely, choose color combinations so that they look as harmonious as possible.
Steam room
The steam room is usually entered from the dressing room or wash room. Such a room is most often arranged on the ground floor. It is recommended to choose a door made of wood or tempered glass for the steam room. There should be no metal elements on it, otherwise they will become very hot and people will start getting burned by them. Only door hinges can be metal.
For one visitor to the steam room, one or two square meters in the room will be enough. A place for a stove should also be provided. The optimal ceiling height for a steam room is about 2.5 m.
It is recommended to create shelves from deciduous trees, but it is better not to use oak. When such wood gets very hot, it becomes very slippery. You can combine different types, but in any case the wood must be of high quality: without mold, rotten areas, resin pockets, knots. To control humidity and degree of heating, it is recommended to use a hygrometer or thermometer in the steam room.
The stove in bathhouses is most often installed next to the door. It is very important to ensure that surfaces near the stove are insulated. Surfaces can be insulated using stainless steel, ceramic tile coverings, bricks, and asbestos cardboard.
Such a room is most often the most spacious in a bathhouse, because many people set up a guest lounge there. Usually in the kitchen there are many products made from wood. Wood helps create an atmosphere of coziness and comfort in the room. However, such surfaces should be coated with compounds that make the wood more resistant to high humidity, which is typical for a Russian bath. The kitchen floor should also be liquid-resistant and non-slip.
In the kitchen room in the bathhouse, it is recommended to use wide benches, which should be as comfortable as possible, and a large wooden table, at which all guests can easily sit. You should make sure you have a samovar or kettle, shelves for all the necessary things, and purchase a sufficient amount of dishes. You can place video and audio equipment in the kitchen.
Locker room
It is recommended to place the locker room separately from all other rooms in the bathhouse so that all visitors can feel as comfortable as possible. When arranging a locker room, you need to take into account the recommendations of specialists.
- Make sure the ceilings are high. A person must be able to stretch his arms above his head without interference, otherwise it will be very uncomfortable in such a room. The optimal option for a locker room is about 2.5 m.
- The locker room should provide sufficient seating for visitors.
- For the floor, choose a material that is non-slip and warm. You can use a carpet; a suitable option is to install a heated floor.
- It is recommended to hang or place a mirror in the locker room.
- Electrical outlets (several or one) should be provided.
Toilet
You can combine the toilet with a washroom, or allocate a separate room for it. In the second case, it is recommended to install not only a toilet, but also a paper holder, a sink with a mirror, a shelf or even a small cabinet. To decorate the toilet, you can use a variety of materials: linoleum, cork, plastic elements, classic tile coverings, and so on. You can also experiment with combinations of several materials.
It is recommended to pay great attention to ventilation in the bathroom. You can use a heating device in such a room to make it more comfortable in the winter season. If you do not want to spoil the interior of the washroom, you can also place a boiler in the toilet.
We invite you to familiarize yourself with: Project of a bathhouse with a gazebo under one roof
If you combine a toilet with a washing room, it is better to decorate such rooms in the same style. You can separate the toilet using a curtain or partition. In combined rooms it is better to use standard tile materials.
Wooden panels and lining
Wood is the most sought-after and popular material used for decorative cladding of wall and ceiling surfaces. Finishing a bathhouse sink with wooden panels and lining is the best choice for those who want to get an original interior style.
Due to the high content of resin compounds, the wood is resistant to high humidity, drying out and rotting.
With additional treatment of wood with protective paints, natural oils and wax, the service life of the material is doubled.
- Oil compositions are able to penetrate deeply into the wood structure and reliably protect it from the inside. Before processing, the wooden base is thoroughly cleaned and sanded. The oil is applied evenly in several thin layers. After drying, the surface becomes resistant to the negative effects of moisture.
- Wax is an alternative option for protecting wood, more expensive and durable. It is applied in a circular motion using a piece of soft cloth. Wax is capable of creating a thin film that protects the surface from darkening, drying out and rotting.
- Paints with moisture-repellent properties are used to treat wooden surfaces. They come in matte or glossy. The paint is evenly applied to the surface to be treated with a soft brush in 2-3 layers and left until completely dry.
Finishing a shower room in a bathhouse with clapboards or panels can be made from the following types of wood:
- Larch is a material with high performance characteristics. It is strong, durable and resistant to high humidity. Despite the difficulty in pre-processing, such wood has incredible beauty and aroma.
- Linden is a wear-resistant material that can be used for high-quality sheathing of a sink. It is resistant to darkening, drying out and rotting, and also exudes a pleasant medicinal aroma.
- Cedar, pine and spruce are wood species that are widely used for cladding ceiling and wall surfaces. They are impervious to heat and high humidity, and have a pleasant pine scent.
- Abashi is an exotic wood that is distinguished by its delicate texture and aesthetics, and is resistant to deformation and damage.
Wood finishes can be combined with decorative elements made from natural or artificial stone.
Arrangement of the floor in the washing room
A properly equipped floor will help create an attractive interior for a bathhouse washroom. It must meet a number of requirements - at a minimum, it should not slip, and its maintenance should not be difficult.
Most professionals believe that a tiled sink in a bathhouse will look best. In addition, such material is relatively inexpensive.
To drain water from the sink, ladders made of wooden slats or rubber mats (pro
Ceramic tile
Tiles are wear-resistant, strong and durable materials that have high moisture-resistant properties. It is distinguished by a wide range of colors, texture and size variability. Floors and walls up to 1.7 meters high are tiled.
Before tiling wooden walls, the surface is thoroughly cleaned, a layer of waterproofing is installed and leveled. A moisture-resistant adhesive composition is used to lay the tiles.
In order to properly tile the floor, it is necessary to properly arrange the drainage hole and make a concrete screed. The base is made at a slight angle with respect to the drain hole connected to the sewer pipe.
Tiles have important advantages:
- resistance to high humidity;
- high strength and wear resistance;
- environmental safety and durability;
- resistance to fading and darkening;
- ease of maintenance;
- wide range of colors.
The disadvantages of the finishing material include:
- slippery surface that can lead to injury;
- the difficulty of doing installation yourself (practical skills and knowledge are required);
- susceptibility to mechanical damage.
The ceramic tile finish is successfully combined with natural moisture-resistant paint.
Various styles
The interior of a bathhouse in a country house can be decorated in any specific style. This way you will not only have a good rest and relaxation, but also receive aesthetic pleasure. You can make a bathhouse “German”, decorate it in an antique style, or decorate it in a high-tech style - there are a variety of options. Let's look at the styles that are best suited for such spaces.
Russian
The Russian style is ideal when it comes to a bathhouse in the village. For the construction of such buildings, rounded logs and timber are often used. The wooden walls of a village bathhouse will not have to be further decorated or finished with anything. The interior design is interesting in itself.
In such a bathhouse you can install rough benches, large tables, buffets, and a stove-stove. To create the necessary atmosphere, one should not forget about the little things: wooden ladles, embroidered tablecloths, old samovars, and so on. Rooms in a Russian bath can be decorated using brooms.
Country
This style is well suited not only for elite, but also for fairly simple baths. It is a little similar to the Russian style, but country music has certain features borrowed from foreign traditions. Wooden products are also usually used, but this style is characterized by the use of beams, colorful linen and cotton materials, and bright dishes.
Scandinavian
The main feature of the Scandinavian style is naturalness. This design is well suited for both a country bath and a sauna. It is the Scandinavian style that is the predecessor of the modern eco style. Such interiors interestingly combine the inherent roughness of country and classic proportions. In Scandinavian-style baths, wood is beautifully combined with other materials that are more modern.
This style is suitable for both wooden and brick baths. It is characterized by the use of light shades, simplicity of finishing, functionality, and conciseness. Interior elements should not be too bright, otherwise there may be a feeling of overload. It is not recommended to use many accents in the room: an original painting or, for example, a red lampshade is enough.
Artificial and natural stone
Finishing the sink with stone is a practical and durable option. The material is suitable for cladding floors and wall surfaces up to 50 cm in height. An excellent solution for finishing a shower is a combined masonry made of natural and artificial stone.
Natural stone has a number of advantages:
- high environmental friendliness and safety;
- practicality and durability;
- inertness to mechanical damage;
- resistance to high humidity;
- attractiveness and aesthetics.
Among the disadvantages are:
- heavy weight;
- the difficulty of doing independent masonry;
- high cost.
An alternative to expensive natural stone is its artificial counterpart. It is less environmentally friendly, but at the same time lightweight and easy to install.
Accessories and lighting
The dressing room can be decorated as you wish. Paintings, a small rug, a miniature table, a clock and coat hooks can look organic there. All these small details will make even the simplest bathhouse interior stylish and unique.
The break room usually has windows, so you will need curtains or blinds. Wooden options made from bamboo are very popular. It is also worth choosing kitchen utensils of your choice; these can be ceramic or wooden utensils. The walls can be decorated with paintings, tapestries, animal skins or stuffed animals. Ottomans and cabinets made of genuine leather can also look good.
If you are setting up a shower room, you can purchase a stylish rug, a soap dish, drawers for storing cosmetics and a shower curtain. For a small shower, it is better to use a minimum number of accessories. If you have a spacious room, you can arrange decorative vases with dried flowers, hang catchy towel hooks, and decorate the walls or door with stained glass.
As for lighting, for a bathhouse they usually choose lamps built into the ceiling, which will be as inconspicuous as possible. Also, sometimes additional lamps are hung on the walls. Such lighting options are typical for a waiting room, steam room and shower room. Flashy chandeliers are practically not used; they may only be appropriate in a recreation room decorated in a modern style.
Tags: bathhouse, interior, washroom
« Previous entry
Plastic panels
Finishing a washing room in a wooden bath using PVC panels is an affordable and cheap option. This material is characterized by high moisture resistance, practicality and ease of installation. It is used for cladding ceiling and wall surfaces. Thanks to the wide range of models and variety of colors, you can choose the most suitable option for cladding wall and ceiling surfaces.
The walls and ceiling in the washroom, lined with plastic panels or lining, can look quite presentable.
The advantages of the material include:
- affordable price;
- practicality;
- resistance to high humidity;
- easy installation on a wooden grid or adhesive base;
- attractive appearance.
PVC cashing has some disadvantages:
- susceptibility to mechanical stress;
- tendency to darken and burn out;
- short service life;
- low environmental friendliness.
Important! Plastic panels are installed after installing waterproofing on wall and ceiling surfaces. All work is carried out only after the finished bath has shrunk, in order to prevent distortion and violation of the tightness of the lining.
How to finish it yourself?
To complete the finishing of the sink in the bathhouse, you should take care of the appropriate furniture, that is, beds and benches. Some owners will prefer to do it themselves. And although this process is quite complex and time-consuming, if you follow a number of rules, it is quite possible to cope with it.
We invite you to familiarize yourself with: Attaching floor beams to the mauerlat: technology for performing the work
When making furniture for washing, you need to pay attention to the following rules:
- you should choose the right type of wood. As a rule, furniture is made from hardwood, in particular linden boards, which retain an attractive appearance for a long time, do not darken when heated, do not overheat, are practically not afraid of moisture and hot steam, and smell very pleasant;
- To protect wood from rot and fungus, it must be impregnated with an antiseptic composition. But resorting to painting or varnishing is strictly not recommended, since when heated, these materials begin to evaporate harmful substances.
To assemble the beds you will need slats, wooden beams and fasteners.
Assembling the bed begins with installing a frame of the required size. Next, they begin to fill the planks onto this structure.
Thus, organizing a washing unit in a bathhouse is done not only with the goal of rinsing and refreshing yourself after visiting the steam room, but also to enjoy the whole process. To do this, you need to first think through the design of the washing room with tiles in the bathhouse, so that it is pleasant to be in it. Well, furniture made with your own hands will bring the owners not only physical satisfaction from the washing process, but will also become a source of joy and pride.
The basis of a Russian bath is a stove. The best materials for a heater are natural stones and bricks.
For floor installation, edged boards are allowed, and the work itself includes several stages.
Step-by-step instruction:
- Getting rid of all debris, leveling the base.
- Preparation of concrete screed. This step can be skipped if the rough base is already sufficiently leveled. The base can be covered with sand.
- Laying brick bases that will support the logs. The height of the brick bases is equal to the height of the flooring.
- Attaching joists to posts. Logs are boards with a section of 25x25 in increments of 100 cm.
- Laying floor boards. Work should begin from the corner away from the room relative to the doorway. Self-tapping screws are suitable for fastening. It is important that the caps are completely embedded in the wood when screwing in.
- The floor design must include a drain.
After laying the floor, the walls are covered. A frame base is installed for the cladding. The frame material is timber or simple slats. It is important to consider the load level here. For example, shelves are often attached to walls; the slats will not support them. The direction of the frame base should be perpendicular to the lining.
Guide to work stages:
- Install the first and last strips on the wall using self-tapping screws. The pitch of the guides is selected in accordance with the dimensions of the insulating materials.
- Strengthen the waterproofing material over the frame.
- Start working with insulation (for example, mineral wool).
- Lay a layer of vapor barrier. Individual sheets of material are better fastened with a construction stapler.
- Start arranging the lining, starting from the farthest section of the room.
After covering the verticals, proceed to the ceiling work. Lining is also allowed for the ceiling. An edged board or timber is suitable as a frame. The pitch of the frame corresponds to the size of the insulation boards. The frame is installed similarly to the walls.
Step-by-step instructions:
- Attach a layer of moisture-repellent base over the frame.
- Next, fill the gaps with insulation (for example, basalt wool).
- Level the slabs carefully.
- Install a vapor barrier layer on top of the insulation using a construction stapler. Provide an overlap of 20-30 cm. Glue the joints with aluminum tape.
- Proceed to the installation of the lining.
The installation of benches in the bathhouse should be done at a sufficient distance from the heater. Here it is important to maintain distances that are convenient for the person. For example, it should be at least 50 cm to the stove. There should be a gap of up to a meter between the floor of the bathhouse and the top shelf.
To learn how to finish a steam room, see the following video.
Design ideas
We talked a lot about wooden details, but we didn’t take into account one unusual idea for a bathhouse - an interior made from saw cuts! Assembling a mosaic from wooden elements is certainly more difficult than nailing down clapboard. But this design looks much more original. Transverse cuts are used separately or alternated with longitudinal slabs.
The second option will appeal to lovers of oriental motifs in bathhouse design. It is not necessary to build a hammam on the site for the room to “smell” of the charm of Turkey or Morocco - just take a small mosaic or ordinary tiles with various patterns as a basis. It is convenient for finishing showers, but it can also be used in steam rooms.
Installing a heater also requires a design approach - firstly, wooden walls should be protected from excessive heating. To do this, the space near the stove is made of stone or tiles. Secondly, it is important to protect visitors: build a fence around the system so that no one accidentally touches the hot surface with their foot or hand.
Having adapted a well-known saying, we can say: if you love to wash in a bathhouse, you also love to select the finishing. Now you know how to make your bathhouse last for many years to the delight of you and your guests!
Frequent mistakes in the design of the washroom
Before organizing the interior of the washing room, it is better to familiarize yourself with the most common mistakes that are made by inexperienced people in this area.
Among them are the following:
- Excessive savings on heat and vapor barrier entails quite a lot of problems and inconveniences during the subsequent operation of the bathhouse. To solve them, you will need to spend considerable amounts of money;
- The lack of a high-quality ventilation system for a bathhouse can cause dampness, and this will lead to the spread of fungal microorganisms and mold.
- Covering the ceiling with plastic will eventually lose its shape and cause an unpleasant odor;
- Decorating the floor with smooth ceramic tiles can cause falls and injuries. After all, such a coating is very slippery. Therefore, it is better to opt for a different material with a higher level of safety.
- Using tongue-and-groove boards in a bathhouse is not the best option. Fungal microorganisms and dampness accumulate on such material.
Features of room design
To make the interior of the bathhouse stylish and durable, we will understand the conditions in each of the zones and their requirements for covering the walls, floor and ceiling.
Look at the recommendations for planning a summer cottage.
Steam room
The interior design of a Russian bathhouse begins with the main room - the steam room. To understand which arrangement option is suitable, consider the use scenarios:
- Heating. The ratio of temperature and humidity depends on the type - in Russian ~70 degrees Celsius and 90% moisture, in Finnish - up to 110C with humidity up to 15%. Either way, unsuitable materials will melt or release corrosive substances.
- Rest. Sitting or lying on a shelf, no, no, you will touch the wall, so the environment must be safe.
- Soaring. Firstly, the broom treatment process goes side by side with high humidity. Secondly, both participants (the steamer and the vacationer) should be comfortable (lying and standing).
Based on this, we will make a list of what should not be in the interior of a modern bathhouse:
- Metal. It gets very hot, you can get burned (except in the oven).
- Plastic. May melt and release chemicals.
- Wallpaper. They just won't withstand moisture.
- MDF panels. They do not like high humidity.
- Laminate. It also swells with water and releases harmful substances.
What can you use from the inside?
Natural wood
The main advantage of wood is that there are no foreign resins or glue during production. In addition, wood creates coziness and gives the steam room an indescribable aroma. Another plus is the wide range of prices, depending on the type of wood and the method of its processing: therefore, everyone will find a finish to suit their taste and budget.
Types of wood materials:
