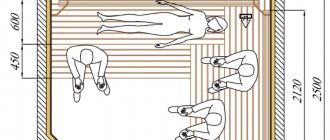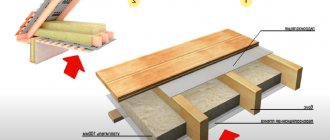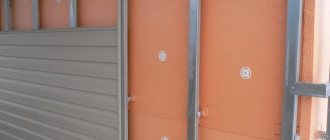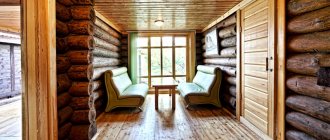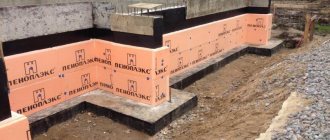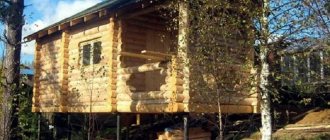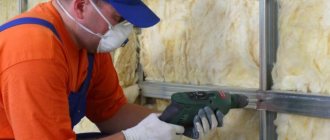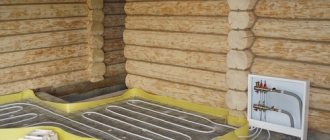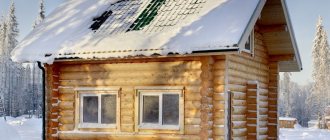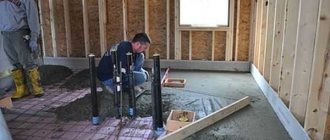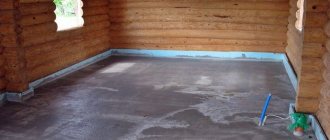Features of using a columnar foundation
A columnar foundation on a pile foundation under the floor in a bathhouse is usually used in relatively small structures, the construction of which is carried out on clayey or heaving soils. Such a foundation, even with minimal construction experience, can be made in a fairly short period of time with your own hands.
It is strongly not recommended to install a columnar foundation under the floor in a bathhouse if construction is carried out in areas characterized by large differences in height.
Poles should be placed primarily in corners, as well as in places with particularly high loads. To ensure that each pillar does not behave like a separate foundation during operation, it is necessary to take certain actions to maintain the reliability of the structure as a whole. To do this, experts recommend making a grillage, which is a beam for connecting pillars.
As for the distance between the supports when installing a foundation on screw piles under the floor in a bathhouse, it can vary from one and a half to two meters.
If rubble concrete pillars are used, their size should be 0.6x0.6 m, and if the supports are made of brick, then 0.38x0.38 m. Since wooden pillars do not respond very well to high levels of humidity and have a relatively short service life ( on average about five years) when doing such work as laying a foundation for the floor in a bathhouse with your own hands, they find practically no use. A foundation on screw piles or concrete pillars turns out to be much more appropriate. In this case, it would be a good idea to burn concrete bases with fire before use. This will help extend their service life.
Tile
Concrete floors are almost always covered with tiles.
The widespread white and blue tiles are practically no longer used.
Instead, there are dozens and hundreds of different types of porcelain stoneware.
Porcelain stoneware itself differs from conventional ceramics in the technology of semi-dry pressing.
In this way, almost any pattern can be obtained on its surface, so now there are several thousand different types of it.
With tiles such variety is impossible. The tiles for the floor in the steam room are chosen in one color, usually in light tones.
Based on the texture of the floor, you need to choose matte unglazed tiles, matte glazed tiles and a specialized option for shagreen floors. The latter has a special anti-slip surface that is effective even under a layer of water.
Pure white color for floor tiles is rarely used. More common varieties, such as beige tiles, are quite hygienic.
Laying tiles requires professional skills. The main requirement is the absence of any voids between the tiles and the mortar. This ensures strength under any load.
The tiles for the sauna floor are selected according to their design. Many stores sort collections for floors and walls (there is a difference in texture). It is very convenient to use ready-made design schemes.
Important! The floor in a steam room made of tiles requires the services of a professional craftsman to install, but is very durable.
DIY columnar foundation installation
In order to make a high-quality and reliable columnar foundation for the floor in a bathhouse, you will need to perform the following steps:
- dig holes to a depth below the soil freezing level;
- pour sand into the holes;
- spill the sand with water and compact it thoroughly;
- wrap the pit with roofing felt for waterproofing;
- install pipes in the pit;
- fill the resulting structure with fine crushed stone;
- Fill the holes with concrete mortar.
Concrete should be poured to a depth of at least 50 cm. In this case, it is recommended to raise the support slightly after pouring. This will allow the concrete solution to spread along the bottom of the hole. After this, the pillar or pile is pressed into the concrete, several reinforcing rods are inserted into the pits, and the entire distance between the pit and the pipe is filled with gravel.
Technology for performing dry screed on the ground
The ground floor in a house on a strip foundation can be made using the dry screed method. In this case, the sequence of work is slightly different:
- The cushion and rough screed made of grade 100 concrete are made in the same way as in the previous case. Further work will be carried out using a different technology.
- A layer of waterproofing is laid. To do this, you can use thick polyethylene film.
- Now you need to install beacons along the rough screed. To do this, you can take special plaster profiles or guides for gypsum boards. The beacons are fixed to the base using self-tapping screws.
- Then expanded clay chips are poured between the beacons. It is leveled according to the beacons and compacted.
- After this, tongue-and-groove gypsum fiber boards are laid. The joint of the sheets is glued with glue and fastened with self-tapping screws. If necessary, you can make two layers of these slabs. In this case, the joints of the slabs in the two layers should not coincide.
Advantages of a columnar foundation
Since the bathhouse is a relatively light structure by generally accepted standards, it will be more than enough to place just a few supports under its floor.
Some believe that a shallow monolithic foundation is more suitable for a bath structure. But many years of construction practice clearly demonstrates the fact that the columnar version turns out to be much simpler and cheaper, but at the same time of just as high quality.
One of the main advantages of a columnar base for a floor in a bathhouse is the ability to use it on difficult terrain (for example, in hilly areas). The most popular option is not a foundation on screw piles, but on reinforced concrete supports. Permanent formwork is often installed for them.
A columnar foundation demonstrates all its undeniable advantages in situations where it is used for the construction of chopped or cobblestone baths of a size that does not require the presence of additional jumpers between the main supports.
Despite the simplicity of the design of the described foundation, it is not recommended to install it yourself if construction is carried out on soft soils using heavy building materials (for example, bricks).
It should be understood that choosing a columnar foundation will require abandoning the construction of the basement, which, however, in the case of baths is not particularly significant.
The installation of the foundation should begin with preparing the site. The first step is to prepare the territory and lay it out. At the same time, it is very important to follow the pre-developed plan for the future building.
Of course, you should start laying a columnar foundation only if you have at least minimal construction experience. The lack of a certain set of skills will definitely affect the final result in a negative way, and all the efforts made will be wasted. In the absence of experience in constructing foundations for buildings, it is always more rational to involve a team of craftsmen in the work. They will cope with all the work faster and more efficiently. All you have to do is enjoy the result.
How to insulate a bathhouse floor yourself
Insulation of floors in such a specific room as a bathhouse is carried out somewhat differently than for a regular room, since an increased level of waterproofing is required here. The diversity of this system is added by the general variety of structures - it can be made of wood (board flooring) or be a cement-sand or concrete screed. Below we will talk about this, and also watch a video demonstration in this article on our topic.
Wooden sauna on stilts
Installation of heated floors
Diagram of thermal insulation capacity for different materials
- Foam plastic, extruded polystyrene foam and expanded clay of different fractions can be used as insulation in rooms of this type. The choice of insulator will primarily be influenced not by its price, but by the design of the floor; for example, polystyrene foam cannot be used for pouring cement-sand or concrete screed.
- We should not forget that the boardwalk is also insulation, so its thickness will be of no small importance in this device. Also pay attention to the sand cushion and, although not a single instruction considers the material as a thermal insulator, nevertheless, it is one. The fact is that some lay cut-off waterproofing on top of the sand, and then fill it with expanded clay, but the sand below gets wet and, as a result, its thermal conductivity increases, and the film can be damaged by expanded clay granules.
Floating screed technology
In any case, laying out a floor on the ground involves pouring a screed made of low-strength concrete. This screed will support the self-leveling floor structure or adjustable joists, which are usually used when covering the floor with parquet or floorboards.
The technology for performing a floating self-leveling screed in a house on a strip foundation looks like this:
- First you need to fill the pit with sand and tamp each layer to a height of 100-200 mm.
- After this, proceed to the rough screed. Reinforcement of this layer is not necessary. Sometimes a layer of film waterproofing is laid under the rough screed, but this is also not necessary. To construct this screed, a layer 50-70 mm high, made of M 100 concrete with a filler fraction of no more than 5-10 mm, is sufficient.
- Now the waterproofing membrane is laid. For these purposes, you can take roofing felt or film and lay them in two layers. In this case, it is necessary to wrap the insulating material onto the strip foundation to a height of 150-200 mm.
- It is better to use extruded polystyrene foam as a thermal insulation material for the next layer of flooring. Its efficiency is much higher than that of other insulation materials, so the layer height will be minimal. In addition, this material is moisture resistant, strong and durable.
- The final screed is made with reinforcement. To do this, you can use a wire mesh with a diameter of 4 mm with a cell size of 50x50 mm. For pouring, concrete grade 150 is used with aggregate made of crushed stone with a fraction of 5-10 mm, river or washed quarry sand, but without adding clay.
Tip: to reduce heat loss, the floor of the first floor can be heated. To do this, when arranging the finishing screed, pipes for transporting coolant, an electrical cable or infrared heating mats are laid in it.
Why insulate the foundation of a bathhouse?
The foundation is the basis of any structure, thanks to which the entire structure acquires stability and strength.
For a bathhouse, this element is especially important. This is not surprising: in addition to performing its main function, the foundation also retains up to a third of all generated heat.
But this is only possible with properly carried out thermal insulation, which many do not pay proper attention to. As a rule, it is believed that internal insulation of the bathhouse foundation will be sufficient: a warm floor will be felt under your feet, especially if it is used from time to time.
However, this is a huge mistake, since the base of the bathhouse may collapse over time due to high humidity, and the entire building will become completely unusable.
general information
One of these structures is a frame bathhouse, the construction of which does not take much time .
Such a structure does not require a particularly strong foundation - to build it, it will be enough to build a strip foundation, pour columns, or use the pile-screw method.
The technology for creating a foundation depends on the condition and moisture of the soil at the construction site. And also, depending on the future operating conditions of the structure, its reliable insulation should be ensured in order to ensure a long service life. Moreover, one of the most important stages in the construction of such a bathhouse is the installation of the floor .
Materials for foundation insulation
A number of different materials are used to make a warm foundation, such as mineral wool, expanded polystyrene, and bulk materials.
General requirements for insulation materials: not to deteriorate under the influence of soil and not to absorb moisture.
Mineral wool
Glass and stone mineral wool is usually used in the form of layers, which makes it much easier to work with. However, this material is easily subject to deformation and absorbs moisture well, therefore, when the foundation is thermally insulated with mineral wool, it is additionally protected by a specially constructed wall of boards or bricks.
Advantages and disadvantages of the material:
- The advantages of use include low cost, excellent thermal insulation properties, and ease of installation.
- The disadvantages are quite significant: an unpleasant odor when insulating the floors inside the bathhouse, significant deformation. In addition to the above, mineral wool has one more drawback: various rodents very often settle in it, which quickly multiply and subsequently damage the heat-saving layer.
Bulk insulation
Sawdust and expanded clay have been used in construction for many years, but, like any material, they have their pros and cons.
- This material has few advantages: perhaps only very low cost and widespread distribution.
- The disadvantages significantly outweigh the positive qualities of bulk insulation: sawdust and expanded clay rot very quickly, absorb moisture and have low thermal insulation values.
Styrofoam
Often, when insulating the foundation, sheet foam is used.
Advantages of application: low cost, wide availability, good moisture and heat insulation.
Cons: breaks easily due to low strength.
Extruded polystyrene foam
This material has many advantages, which makes its use not only more rational and effective, but also less expensive than other materials. Thanks to its cellular structure, it does not allow moisture to be absorbed inside, which allows the insulation to be used for at least 40 years in a row. Expanded polystyrene is less likely to be damaged by rodents and at the same time has high thermal insulation rates, which makes the bathhouse floor always warm.
Rules for laying lags
Lag connection
There must be a waterproofing material between the joists and the concrete. As a rule, roofing felt is laid in 1-3 layers. There are hydrophobic mastics that have the desired properties, but their use is not widespread.
Rules for laying lags
Before laying the logs, it is worth considering the desired location of the finished floor boards. If you want the boards to lie along the length of the side of the room, then the logs need to be laid across. The logs must lie strictly horizontally and in the same plane. The evenness of the finished floor depends on compliance with the last condition. The adjustment is carried out with pads of various thicknesses, which are placed between the joist and the support. You can check the correct installation of the joists using a building level, the maximum length rule, or a laser device. Some craftsmen suggest checking the plane using a tensioned thread, but this method does not provide sufficient accuracy due to its sagging under its own weight.
Laying logs on posts
The ends of the logs rest on the foundation (or mortgage crown), and the middle part rests on the posts. They are needed so that the floor does not sag over time. The choice of distance between the posts depends on the strength of the wood used and the cross-section of the logs. The thicker the beam, the fewer posts needed. The space between the joists, as a rule, corresponds to the width of the insulation.
Installing joists and checking horizontality before laying the floor
If a 50x150 block is chosen for the base of the floor, then it must be laid at intervals of slightly less than 60 cm so that the mineral insulation, cut in half, fits well and tightly between adjacent joists. If the timber is larger, for example 100x150, this distance can be increased to 90 cm. It is undesirable to leave more than 90 cm in any case, because the boards between the joists will inevitably sag and the floor will begin to creak. The owner chooses which logs to buy and at what distance to install them based on the budget allocated for construction. But saving at this stage is impractical.
Thermal insulation of the base inside the bath
If it is difficult for you to decide how to insulate the foundation of a bathhouse from the outside, or it is generally difficult to do, it is permissible to insulate the floor inside.
An important point: before insulating the floor, be sure to check the ability of the walls to accumulate condensate.
Thermal insulation is secured using the same methods as when insulating the base from the outside.
Watch a video about what mistakes can be made when building a bathhouse
conclusions
In general, installing a floor in a frame bathhouse requires careful consideration, competent and informed decisions, and basic skills in using construction tools. Because a properly organized design is designed to ensure long and comfortable operation of the entire structure as a whole.
The final result depends on how carefully the rules and regulations are followed during construction, how responsible the attitude to detail is, and how high-quality the selection of materials is.
Thermal insulation of the bathhouse foundation: instructions for three different types
The method of insulation depends on several factors, such as the type of foundation and soil on your site. We will look at the most popular types of bases - strip, columnar and monolithic, and a guide to their thermal insulation.
Strip foundation
Together with the insulation of this type of foundation, two problems are solved at once:
- The level of heat loss through the foundation walls is reduced.
- Losses from swelling of the soil under the base are reduced.
Work on insulating the strip foundation is carried out as follows:
- The base of the bathhouse is completely cleared of soil around the perimeter. A trench is dug with a depth no less than the depth of soil freezing and a width of about 50 centimeters. The average freezing level in Russia is about 1.5 meters, and you can find out more accurate indicators at your local geocenter.
- After this, a sand cushion about 15-20 centimeters high is filled in. It is thoroughly moistened with water and compacted. Important: coarse sand is best suited for these purposes, as it spills less into the ground.
- The base of the bathhouse is coated with two layers of special bitumen mastic, then the resulting waterproofing is allowed to dry.
- The insulation is being installed.
An important point: the thickness is determined separately for each region depending on climatic conditions, but the average value for Russia is mineral wool - 20 centimeters, polystyrene foam and polystyrene - from 15 to 20 centimeters.
That's it, the insulation of the strip foundation is completed, and the thermal insulation has increased by 45%.
Video tips for insulating a steam room
Thermal insulation of a monolithic foundation
As a rule, a monolithic foundation is built on silted or subsiding soils. The best solution is to build a foundation on a previously prepared layer of thermal and waterproofing insulation. But we are considering a case where these works were not completed.
The method of insulation depends on the type of foundation reinforcement:
- If the reinforcement was made using rods and metal wire, then a PVC film with a thickness of about 200 microns is placed on top of the insulation and all seams are taped with double-sided tape.
- If the reinforcement is made using welding equipment, then a screed of weak cement or concrete mortar no more than 15 centimeters thick is made on top of the thermal insulation.
Further actions are similar to the steps in the previous method.
Insulation of a columnar foundation
This method is the most complex and time-consuming in comparison with the others, since the open space under the bathhouse is heavily ventilated and the floors quickly freeze.
Warming is carried out in several stages:
- Along the entire perimeter of the bathhouse, a ditch is dug one and a half meters deep and about 50 cm wide.
- A sand cushion is placed at its bottom, which is then well moistened and thoroughly compacted.
- A red brick wall is built on top, which should just barely reach the bottom end of the bathhouse. The resulting cavity is carefully closed with polyurethane foam. The wall is carefully coated with bitumen.
The remaining steps are carried out according to the instructions for the tape base.
So, we figured out why it is necessary to insulate the foundation for a bathhouse, what materials are used and how this can be done. And although the process is quite labor-intensive, the result - a warm and durable bath - is worth it.
Kinds
Floors in a bathhouse, unlike ordinary floors in a frame house, have their own characteristics - in addition to reliability and durability, they must ensure water drainage .
That is, the floors in the bathhouse are a unique element of the sewer system. They should also be warm if the bathhouse is used all year round, and easy to clean and ventilate.
In the construction of bath floors, there are two methods of organization:
- leaking floors;
- leak-proof wooden floors.
Leaky wooden floors are most often intended for summer use. They are simpler to construct, but preparation for their installation begins when the foundation is being erected or the piles are being driven in. To do this, a pit up to 700 mm deep is dug in the center of the underground perimeter and a concrete slope is formed towards it from the edges of the underground. This will allow the falling water to flow into the pit, from where it will be drained through a pipe into the prepared cesspool.
Leaking
The design pie in leaky floors is presented as follows:
- Bottom beams mounted on piles or concrete columns.
- Bottom crown beams attached to frame beams.
- Floor boards, screwed to the floor beams in increments of 5-7 mm, with a thickness of at least 20 mm.
A leaky floor in frame baths is usually installed when the dimensions of the structure are small . Such a bathhouse serves as an ordinary summer shower, only of a more reliable design. A floor constructed in this way allows water to pass through well and does not retain water, and is well ventilated. In sunny weather, staying in the bathhouse is a real pleasure. However, in bad weather, the blowing wind can cause discomfort.
Leak-proof
The leak-proof floor in a frame bath is a multi-layer structure designed for year-round use .
It is more difficult to install, but is more reliable and durable. In the organization of such a floor, a rough and finishing floor is arranged. The design pie looks like this:
- Subfloor made of OSB boards 6 mm thick.
- Waterproofing and windproofing.
- A layer of thermal insulation (most often ecowool or mineral wool).
- Protective layer made of OSB 18 mm thick.
- Two layers of insulation (most often polystyrene foam).
- Vapor barrier layer.
- Reinforcing fiberglass mesh.
- Heated floor system.
- Concrete screed with reinforcement.
- Finish floor covering.
One of the main advantages of organizing such a floor is its reliability and comfort in use. In such a bath it is convenient to steam and take a shower both in summer and in cold winter. It is always warm and dry in any climatic conditions.
Do-it-yourself insulation of a columnar foundation
Many people build country houses and bathhouses on columnar and screw foundations due to the high groundwater level. Why insulate a columnar foundation? Proper thermal insulation will help save heat in winter and save on heating a country house. Let's look at a scheme for insulating a foundation made of pillars, materials for insulation, and at the end of the article we will show a video on how to insulate the columnar foundation of a bathhouse or private house on your own.
Pillars for this type of foundation are made of logs, bricks, concrete or rubble. The pillars are located below the freezing depth of the soil so that the structure is not affected by possible heaving of the soil in winter. Poles must be installed in the corners of the house, at the intersections of walls, as well as along the entire perimeter of the external walls of the house every 1.5 - 2 meters. Let's look at all the stages in detail.
Is it necessary to insulate a columnar foundation?
Unlike a strip foundation, a pillar foundation is not greatly affected by soil heaving. If a shallow foundation can be damaged when the soil freezes, then a columnar foundation, if properly constructed, is located below the depth of soil freezing. But, nevertheless, it is necessary to insulate the foundation in order to reduce heat loss in the house through the floor of the first floor.
Heat losses in winter through the floors of the first floor can reach 20% if the foundation is not properly insulated.
Thermal insulation of the columnar foundation of a bathhouse or house is done using polystyrene foam, extruded polystyrene foam, or polyurethane foam (PPU) is sprayed onto the structure. To select insulation, it is necessary to consider the main types of modern insulation, their purpose and technical characteristics. But, when choosing, preference should be given to moisture-resistant and durable materials.
Laying insulation
Laying insulation
Choosing insulation for a country floor can sometimes be difficult. After all, he must:
- be light;
- retains heat well;
- do not absorb moisture;
- Mice don't like it.
The insulation is laid close to the joists.
Common options - polystyrene foam and mineral wool - do not fully satisfy these requirements. The first serves as a home for mice and is not entirely harmless. The second tends to accumulate moisture, which spoils the wooden elements of the floor. There is an alternative to these materials. This is expanded clay, glass wool, wood concrete - here it is a fairly loose wet mixture of cement and old sawdust.
Arbolite - wood concrete
But no matter what kind of insulation is laid on the floor, the principle remains the same. A “pie” is formed, each layer of which serves a specific purpose.
- A membrane layer is laid on the subfloor to protect against steam from below.
- Insulation is placed tightly between the joists. All cracks in the insulation layer are carefully sealed, most often with construction foam. Check for a gap between the top edge of the joist and the top of the insulation; the insulation should lie slightly lower. If this condition is not met, additional bars will have to be placed on the joists.
- The entire floor overlaps the walls with a layer of vapor barrier to protect against steam penetrating from the room.
Laying wood concrete mixture
If everything is done exactly this way, the insulation will be carried out properly. The bottom membrane layer cannot be replaced with a completely waterproofing film layer. If you do this, moisture will gradually be absorbed into the insulation. It is especially dangerous to spill something on the floor, because the liquid will have nowhere to go. The only thing that can replace the bottom vapor barrier is cardboard or paper.
How to insulate a columnar foundation of a house
Mineral wool is used more often to insulate the floor in a house on a columnar foundation from the inside. Mineral wool is supplied in slabs and rolls; for horizontal surfaces it is better to purchase rolled thermal insulation. Isover mineral wool and URSA fiberglass have high water absorption, so the insulation must be protected from moisture with rolled hydro- and vapor barrier.
Polystyrene foam is better suited for insulating the columnar foundation of a bathhouse from the inside, since the material has a low density and cannot withstand strong mechanical loads. But many builders use polystyrene foam for external insulation due to the low cost of the material. When choosing polystyrene foam, use denser and more durable PPS boards.
Extruded polystyrene foam is characterized by high strength and low water absorption, and is produced in slabs with a thickness of 20 to 100 mm. Extrusion insulation retains its characteristics even in wet soil. Penoplex, like Technoplex, should be used not only for thermal insulation of the foundation, but also for independent insulation of the perimeter blind area of the house.
Expanded clay is an inexpensive natural insulation material. Developers use this material to insulate attic floors and install Knauf heated floors. To protect the foundation from freezing, formwork is made from boards 30–40 cm wide on the inside of the structure and covered with expanded clay of a fraction of 10–20 mm. In addition to expanded clay, you can use sawdust mixed with soil.
Layers
Often the overall floor structure is referred to as a pie , which includes layers of rough and finish coatings with additional elements in between.
The subfloor in a frame bath is made of OSB boards 6 mm thick, nailed to the bottom of the logs. Subsequently, layers of hydro- and thermal insulation will be installed on this floor layer. A hole is left here for the drain pipe.
The finishing floor when installing a frame bath is the installation of the floor covering itself in the form of a finishing layer - most often ceramic tiles laid on a screed.
Insulation scheme for a columnar foundation
The foundation pillars are left at an elevation of 0.25 - 1 meter from the ground level. The ends of the pillars are tied with beams for rigidity or a shallow strip foundation is poured. If the pillars are made of rubble or concrete, then the surface of the pillars is treated with mastic or bitumen. It is also necessary to waterproof the foundation, including the grillage and façade of the building.
If the structure is made of concrete, then use the penetrating composition Penetron, made in Russia, for waterproofing.
Thermal insulation is carried out immediately after waterproofing the foundation of the house. If you only insulate the floor on the first floor, and there is no thermal insulation between the pillars, then only the grillage is treated with thermal insulation. It is worth remembering that with this method, the basement of the house will be cold. If you plan to make the underground warm, then you need to insulate the basement of the house, watch the video at the end of the article on this topic.
Preparatory work
Before starting work, it is necessary to clean and level the site for future construction. To do this, we remove the top layer of soil (about 30 centimeters) under the planned building along with all the vegetation.
Soil cleaning
Then it is necessary to level out all the holes and irregularities as much as possible, and if the soil is clayey, add sand and gravel.
Foundation plan
Scheme of a columnar foundation with a foundation for a furnace
Next, we transfer the plan of the bathhouse directly to the land plot, using a tape measure, a building level, ordinary wooden or metal pegs and construction thread to mark the axes. If the site is located in an area that has a significant difference in height between the sides, then to determine the height of the foundation pillars, it is advisable to use the help of a professional and level the surface. This is a guarantee that the future bath will not have distortions.
The principle of foundation marking
Marking for the foundation
Marking the foundation for a bathhouse
How to insulate a columnar foundation of a house
The foundation pillars are sheathed around the perimeter with wooden blocks, boards or a profile to the full height (see photo above). A load-bearing base is necessary when insulating a columnar foundation with mineral wool and expanded polystyrene. We recommend using polystyrene foam, since the structure borders the ground and will be constantly exposed to moisture from the ground and precipitation.
When self-insulating a columnar foundation with polystyrene foam, insulation sheets are attached to a base made of bars or a profile on the base of the house. URSA XPS, like extrusion from other manufacturers, is frost-resistant, has high mechanical strength and moisture resistance. Seams and gaps between sheets of extruded polystyrene foam are carefully sealed with polyurethane foam.
On the outside, sheets of expanded polystyrene are protected from solar ultraviolet radiation and precipitation by base siding or PVC panels. To prevent moisture from the ground from rising into the house, the underground of the house is covered with a layer of rolled waterproofing and the foundation is backfilled.
