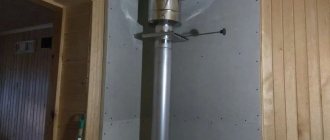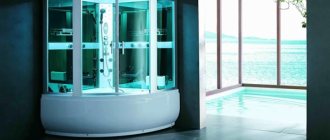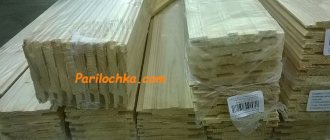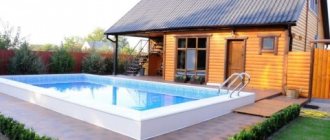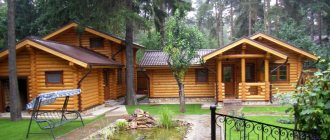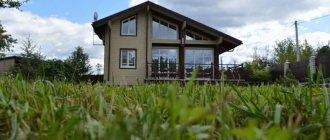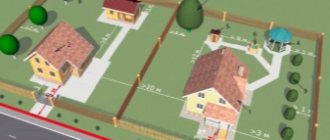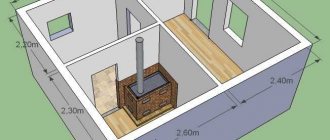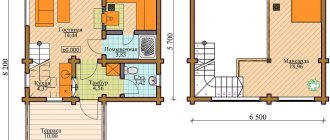The bathhouse is an integral element of many cultures. Russian, including. This is the key to healthy body and soul. Here you can have a great time with family and friends, improve your health, and relax. Every year the construction of a bathhouse on a country site is becoming more and more popular. It can be either a separate building or part of a house. The traditional location of the steam room is a separate structure located in a remote part of the yard, hidden from prying eyes. Previously, the location of the bathhouse was determined by the proximity of the water source. In the modern world, where landscape design can fulfill any desire, the place for construction can be chosen based on the general style of the landscape.
The building can be made in a traditional style: as a wooden frame. If the style of the site is modern and progressive, then the building can look completely different, taking the familiar image to a new level. A mandatory procedure after the bath is swimming in a cool pond. This is certainly taken into account during construction.
The project can be of two types: with a pond outside or a pool inside the building . The first option involves a convenient and short path to a pond, which is framed by a dense hedge of non-deciduous plants. Such a natural “screen” will allow you to avoid discomfort and awkward situations. The building with the swimming pool also houses a steam room, shower, locker room and relaxation room.
Landscaping of the site
First you need to seed your lawn. For this purpose, special seeds are used, which subsequently create the appearance of a smooth lawn. Next, you need to select plants for the area. Coniferous plantings will look good; in addition, they do not require special care. Coniferous plantings can enrich the area with a pleasant aroma. These types of plantings include, for example, juniper. Large stones can be placed next to buildings to imitate the appearance of slides. You can complement the composition with beautiful pots or flower pots. On a free plot you can put a gazebo with a barbecue for family picnics or meetings with friends. In order for the landscape design to look harmonious, it is necessary to equip it based on the style of construction of the bathhouse. The bathhouse itself should be the central link.
Construction of an alpine slide
If there is a natural unevenness on the site, you can arrange such a decorative element as an alpine slide
It not only looks beautiful, but also attracts attention, becoming the main decoration of the area around the house. . Rock garden on the siteSource yandex.ru
Rock garden on the siteSource yandex.ru
The work plan for the arrangement of the alpine hill is developed at the site planning stage. You will need large stones, perennial plants, and coniferous shrubs.
If there is no fertile soil on the site, you can use sandy or rocky soil, which is suitable for good development and flowering of plants.
The simplest and most popular type of alpine slide is a rocky cliff. This method of arrangement is especially relevant for areas with a natural steep slope. When creating such a rock garden, large boulders are first laid and then plants are planted.
Rockery in front of the houseSource bg.aviarydecor.com
To diversify the composition, large blocks are dug into the ground, creating paths that imitate a mountain landscape. And plants of different colors allow you to add realism.
You should not give up the idea of arranging a rock garden if the area near the house does not have natural slopes. It is enough to correctly arrange stones of different sizes and plant plants.
Small alpine slide - decoration of the siteSource stroimdom21.ru
On a flat area, you can arrange a flat rock garden with several high points in the form of large stones, trees or shrubs. Decorative gravel is poured into the space between these elements or creeping ground cover plants are planted. Such a rock garden will take up little space, and it is better to place it along the front part of the site near the recreation area with a gazebo.
Another variety is called a gravel garden. To create it, gravel is poured and steppe plants are planted. In this case, large boulders are not used.
Bathhouse style and associated landscape design
1. Regular style - a steam room of strict forms is located in the center of the territory. The material for its creation is brick or blocks. On the sides of the bathhouse there are green spaces in a checkerboard pattern, and between them there is a place for relaxation: a gazebo or a lake. A good addition to this design would be a labyrinth created from green spaces.
2. Marvitan style - in the center of this style there is a gazebo with a dome and a barbecue. Spicy plants are planted in the garden for fragrant smells. Plantings should be simple and not require special care. There are benches throughout the area. The Marvitan style involves designing an area for recreation.
3. Cottage style - designing a site using wood and stones. Cottage style is considered rustic. It is characterized by laying stone paths. Garden furniture is usually made of wood. The decorative elements are massive and impressive: a large garden swing, a well, etc.
4. Japanese style - it is characterized by the design of the site with perennial low-growing plants of green and red colors and an abundance of stones. This style is best used when the bathhouse is something like a religion for a person; when the steam room is built carefully and over a long period of time. The design of the Japanese landscape is dominated by gray and green shades. There may be wooden bridges.
5. Russian rustic style - a style with a real Russian bathhouse. Not far from it, firewood is carefully laid out. Hand-made flower beds (from wheels, buckets or watering cans), pots best emphasize the coziness of the landscape.
Landscaping in front of the house in a modern style - the most successful examples
If the yard space allows, you can arrange a barbecue area, build a gazebo, create a pond, a fountain, or lay out an alpine slide. When decorating a small area, you will have to choose a few of the most important decorative elements. More often this is a leisure area, flower beds, and a well-groomed lawn.
Idea for decorating paths on the siteSource wikide.club
For vertical gardening of buildings, creating hedges and gazebos, different types of wild and cultivated grapes are used. The plant grows well in light soils, covering bare areas and creating the necessary shade.
To improve the garden, various decorative elements are used:
- hedge;
- flower beds;
- lawns;
- pergolas;
- artificial reservoirs;
- paths;
- recreation areas, benches, gazebos;
- figures from different materials.
Beautiful outdoor yardSource aquacottage.com
Flower garden as the main design element at home Source lanshaft.com
The hedge is designed to protect the yard from prying eyes, noise and dust. Most often, shrubs are used for this (Japanese meadowsweet, holly mahonia, quince, evergreen box). For high fences, hornbeam, linden, maple, acacia or mulberry are suitable.
Neatly trimmed lawns and bushes, bright flower beds, thoughtful decor and beautifully designed paths in the yard make it stylish and well-groomed. Owners of a plot of land usually want to have a beautiful front garden with a recreation area, the central composition of which will be an unusual flower bed, gazebo, rock garden or small fountain.
Mixborder leading to the house Source koffkindom.ru
Artificial pondSource patioyarddesign.com/
Without significant material costs and the help of specialists, only a small reservoir can be created. To do this, you need to dig a recess and cover it with a film of polyvinyl chloride or butyl rubber. If you have a ready-made container, then construction is greatly simplified. Then you need to strengthen the edges, fill in water, and install a filtration system. It is advisable to decorate the pond with water plants (pods, lilies, water lilies), they absorb carbon dioxide and saturate the water with oxygen. It is also advisable to backlight it, then in the evening the pond will look simply magical.
A well-groomed lawn is an important part of landscape design. Source mysiteland.ru
DIY front garden decorationSource yandex.ru
Decoratively designed paths for a summer cottage have earned popularity: plastic, wooden, stone. A good option is paths made of simple boards or saw cuts. You can make paths from artificial stone that will glow in the dark. The material contains photoluminescent pigment that accumulates solar energy during the day. A simple plastic path can be easily laid out yourself using drink bottle caps.
DIY log pathSource omsk300.ru
For a good rest, it is not enough just to admire the design tricks and flowering compositions; you need to have a comfortable place to accommodate household members and guests, as well as to eat in nature. For this purpose, it is better to build benches, gazebos for any weather, and summer portable swings in the form of a bench.
Bench in the garden for a relaxation areaSource mebeljepara.co
Hospitable owners will need an area for cooking: a place for a gazebo with a barbecue, a barbecue system, an oven under a canopy. To complete the composition, it is advisable to equip nearby lawns, flower beds or create an alpine slide.
The area in front of the bathhouse: a selection of the best ideas for arrangement
Today there are 1001 technologies on how to build a good Russian bathhouse, there is a lot of available information on how to arrange it inside and even how to knit brooms correctly, but not a word on how to organize the space in front of the steam room itself. But landscape design is not just a science or a favorite topic of glossy magazines, it is the same 3D reality that creates a mood and is conducive to relaxation.
Imagine for a minute: you decided to spend the weekend with family or friends, and upon arrival you see this picture: a shabby steam room stands in the middle of an overgrown area with a bunch of garbage and scattered firewood, a barn is almost lying nearby, and in general the whole area resembles a scene from zombie apocalypse. Even if the steam in such a bathhouse is wonderful, believe me, none of the vacationers will return the next weekend. And here is another picture: the exterior of the bathhouse is a real Russian style, in front of the open terrace there is a transparent artificial pond, next to it there is a gazebo with a huge barbecue oven and from there you can already hear the fragrant smell of barbecue, there are fruit trees everywhere and a whole children’s playground is located in the shade. Even the paths are laid out in a rustic style, and everything smells, rustles and lives. Believe me, next summer you will add a summer veranda or attic to such a bathhouse, and you will spend not just one weekend there, but your entire vacation!
After all, it’s such a thing that a person really loves with his eyes. And in fact, it is not difficult to arrange the area in front of the bathhouse - many simply do not know how. Well, our site is a storehouse of ideas!
Turkish hammam
In fact, this name does not tie it only to Turkey.
Hammams are common in all Muslim countries, and individual complexes can be found anywhere in the world.
It provides many ways to relax the soul and body: massage with soap foam, a mosaic pool, warm douches and waiting staff.
The climate in the steam room is somewhat similar to a Russian bath: relatively low temperatures - 40-60°C, but the humidity reaches 90-100%.
A traditional Turkish bath also includes three standard sections:
- The changing room is called "Jamekian". Thin sheets must be prepared in advance and tied around the hips. It is advisable to completely remove clothes and underwear. According to Muslim philosophy, a person washes himself in a bathhouse and leaves there all the bad energy, which is also contained in dirty clothes.
- Shower sounds like "pestemal" in Turkish. But the word “shower” in this case is not entirely appropriate, because instead of a regular shower there are copper basins with warm water. Before the procedure, you need to wash yourself and prepare your body for the humid air of the steam room.
- The steam room itself, or “hararet,” is a spacious room with high ceilings and stone benches around the perimeter. There are steam generators installed inside, where you can also find bowls of water and liquid soap with washcloths so you can do a soapy massage yourself.
The main difference between the Turkish hammam is the absence of wood in any of its parts. Instead, stones or tile mosaics of different colors are used.
At the owner's request, fountains, living plants and the creation of a dome-shaped ceiling can be added.
Ultimately, the impression should be created of a kind of Garden of Eden in an oriental theme.
Marble can be used for interior cladding.
It is pleasant to the touch, retains heat well, has a long service life and emphasizes the refined taste of the owner.
Of course, its main disadvantage is its high price, so they often resort to simulating it using cheaper materials.
A more affordable alternative is tiles and mosaics.
True, this process can take a lot of time, so you can purchase ready-made compositions.
The advantages of this finish are the lack of water absorption, resistance to high and low temperatures, and a large selection of shades.
The easiest to use and affordable material is ceramic tiles. It has a ready-made ornament, including an oriental style.
The tiles are easy to install; they are laid out easier and faster than mosaics.
Its cost allows you not to get hung up on one print, but to experiment and create separate corners thanks to the difference in shades and texture of the image.
Artificial pond and patio: learning from valuable experience
Americans have very well organized patios: from the house itself there is a fairly large terrace that ends with a swimming pool or a small artificial pond. This is convenient: after the steam room, your bare feet do not touch dirt and dust, and you can immediately dive into cool water without worrying that sand from your feet will clog the filters again. Also, the dirt no longer rushes back into the bathhouse. For a real Russian steam room - a wonderful extension! And it's called "patio".
But it is not necessary to adhere to a strict design concept here: you can place the pond wherever your heart desires, and instead of a long terrace, just build a path to it. You can even install a fountain or an artificial stream, everything is extremely simple:
And if you wish, you can dig a huge pool and make a polycarbonate canopy for protection from rain and sun. Water in the area in front of the steam room is important!
Water
A pond or pool is equipped specifically for a bathhouse.
If there is a natural source of water on the site, then the room is built next to it. If the lake is artificial, then it is located closer to the place where the steam room is being built.
The reservoir must be equipped with a pump with a cleaning filter. The water must be clean. The presence of several light sources is important. Spotlights located at the bottom of the lake and along its edges are often used. As a functional decorative element, wooden railings and comfortable steps leading to the middle of the pool depth lead to the pool. If its territory is large, then a wooden bridge with lanterns can be built over it.
When choosing which trees to plant on a site, it is necessary to take into account factors affecting their compatibility. Often, plants develop poorly or even die not only from diseases or pests, but also due to “unlivability.”
The aroma of barbecue and grill: building a barbecue gazebo on the site
If you don’t yet have a barbecue stove in the area in front of the bathhouse, then there definitely will be in a year or two. After all, a bathing holiday without barbecue is just a procedure. But where can you get such a beauty? There are three options: buy a simple grill, order a service from a good stove maker, or even lay out the stove yourself. Our website already has several articles on how to set up a barbecue yourself and what types of such stoves there are. Even how to attach a gazebo with a barbecue to a bathhouse.
Tree pests
The situation is similar with pests as a cause of incompatibility of tree species. Insects that require different types of trees to thrive are called dioecious. These include the pests described below.
Elm-pear aphid
The development of this insect begins on elms, then the pest moves to quince or pear, where several generations of aphids can develop during the growing season. This type of aphid is common in the south of the European part of Russia, also in Ukraine, the Caucasus, Central and Asia Minor.
Elm-currant aphid
As the name suggests, the first stage of this aphid cycle also occurs in the branches of some elm species. In summer, insects fly to currant and gooseberry bushes and lay eggs there. After overwintering, a new generation continues to infect elms and other plants. Distribution: European part of Russia, Ukraine, Caucasus, Central and Asia Minor.
Hermes
One of the most dangerous pests of coniferous trees is hermes. As a result of damage to a tree by this pest, the shoots stop growing and the crown thins out. To prevent a massive “invasion” of these insects, it is recommended not to plant certain types of conifers nearby:
- larch and spruce;
- spruce and fir.
To prevent active reproduction of pests, these trees must be located at a distance of at least 500-1000 m from each other. A few more examples of unsuccessful proximity, which leads to poor harvests and plant death:
- apple tree and common juniper;
- apple and potato;
- apple and raspberry;
- pear and barberry;
- pear and beech;
- cherry and black currant;
- cherry and raspberry;
- barberry and juniper;
- plum and pear;
- cherry and apple tree;
- peach and pear, apple tree.
The list goes on, but we have listed the main factors influencing the incompatibility of trees above. Experienced gardeners advise not to plant new trees on the site of an old garden. Before you start “developing the land,” you need to change the soil in the planting areas in order to destroy pests living in the old soil. When planning planting in the garden, do not forget that it is best to group crops: plant each type separately. Read about what other restrictions there are in the proximity of plants in our material:
Children's playground: how to keep children busy all the time
But the most important “natural disaster” - children - is often completely forgotten when arranging a site. But you don’t want your kids, nephews and just small guests of friends to break some expensive lamp out of boredom, start a serious fire in the barbecue, or hopelessly clog the filters in the pond? But it’s true that sometimes a holiday outside the city can be painfully similar to a comedy. Although it would be more correct to call such a weekend “nine crazy adults and two children who really have nothing to do.” Just set aside the farthest corner of the area in front of the bathhouse for a children's playground - and direct this uncontrollable chaos there.
Please advise what to plant in the corner of the garden near the bathhouse so that it covers the fence and roof of the neighbor’s shed?
Question from our subscriber Svetlana: I’m looking for something to plant in the corner of the garden near the bathhouse, so that over time it will cover the fence and the roof of the neighbor’s barn (and the neighbor :))))))... There were raspberries, but the berries were small - they removed them. The land is now empty. I think maybe I can move the black rowan tree into the corner or build up the fence by stretching the mesh and plant some girl’s grapes, but the sun shines on the corner for 2-3 hours, and my husband won’t be able to wait with this “growth.” He needs EVERYTHING at once and beautifully, preferably without his participation.
Thank you for the interesting idea of hops with a container, something from childhood (when you had a cold, you collected the cones and sat on the pot). but I always feel sorry for “disturbing green neighbors.” In five years, or maybe earlier, you’ll get tired of something and suddenly have to dig it up, but as I understand it, the container should be no less than 40 liters. But planting outside the perimeter, you might think, beauty has never hurt anyone. Yes, the garden itself sometimes dictates what HE wants new. So far we have planted black rowan and two tall honeysuckle bushes. They decided to abandon the “creeping invaders” completely, so that no matter the guard, they would still run away under the fence)) And so that the land nearby would not be empty while we fantasize, I planted (I don’t believe myself) potatoes))))) We inherited Jerusalem artichoke , along with dandelions and wild cherries even when purchasing the plot. Until now, he pops up every spring, I tell him - Well, hello, sit down already, please us with your sunshine. A very unpretentious plant, needed for diabetes. There is also a hawthorn, but behind the gate. It protects well from thieves with its thorns, and was removed from the site for safety reasons. There is literally a little time left until autumn, but it is ours. Let's whisper with our beloved man named SAD
Source
Firewood sheds and other important yard attributes
Now all that remains is to style everything else that is on the site. So, firewood scattered on the site may look relaxed and directly indicate that you have come to take a steam bath, but broken fingers on a random piece of wood, a bruised forehead of one of your friends who stepped on you, or constant splinters may not please you at all. Therefore, build or buy a regular firewood shed, find a good place for it and your site will be transformed!
If you take your pet with you into the fresh air, then let it have its own place. Moreover, give up the standard “house” with a kennel - show your imagination! It could be an overturned barrel, an extension to the bathhouse itself, or a real masterpiece of carpentry: a mini-copy of the steam room itself for your beloved dog. And there the pet will be cool in the heat and warm in the cold - if you stay overnight thanks to the presence of a summer bedroom, the animal will not have to be accommodated somewhere in the bathhouse itself.
Found an idea for yourself? Realize it and make your friends happy!
Source of the article: https://dom-srub-banya.ru/kak-ukrasit-landshaft-okolo-bani/
Landscaping of the site
First you need to seed your lawn. For this purpose, special seeds are used, which subsequently create the appearance of a smooth lawn. Next, you need to select plants for the area. Coniferous plantings will look good; in addition, they do not require special care. Coniferous plantings can enrich the area with a pleasant aroma. These types of plantings include, for example, juniper. Large stones can be placed next to buildings to imitate the appearance of slides. You can complement the composition with beautiful pots or flower pots. On a free plot you can put a gazebo with a barbecue for family picnics or meetings with friends. In order for the landscape design to look harmonious, it is necessary to equip it based on the style of construction of the bathhouse. The bathhouse itself should be the central link.
When the adjacent territory is registered in the name of the owner of the house
A full list of rights and obligations of land owners, including in relation to the local area, is prescribed in the Land Code. If the plot outside the fence belongs to the owner of the house, then the improvement of the local area falls almost entirely on his shoulders. Responsibilities include the following types of work:
Timely cleaning.
This is a key responsibility of land owners or occupiers in the private sector. They are responsible for removing debris and snow and installing a garbage container.
Roads are not included in the list - they are always on the balance sheet of public utilities (the municipality). It is possible to delegate cleaning responsibilities to the management company.
Where does the area of responsibility end? Source kpcdn.net
Maintaining an aesthetic appearance.
It is understood that landscaping and vegetation maintenance is carried out by the owners. Usually, owners willingly plant trees, bushes and flowers, trying to make the site beautiful and useful.
If you need to cut down dry branches, you can contact the management company. If the local area is not privatized, municipal services take care of the maintenance and landscaping themselves.
Lighting of the local area.
Lighting outside the perimeter is provided by the owner; municipal services are not involved.
Security.
The owners provide free access for emergency services, and also monitor the normal operation of communications.
Bathhouse style and associated landscape design
1. Regular style - a steam room of strict forms is located in the center of the territory. The material for its creation is brick or blocks. On the sides of the bathhouse there are green spaces in a checkerboard pattern, and between them there is a place for relaxation: a gazebo or a lake. A good addition to this design would be a labyrinth created from green spaces.
2. Marvitan style - in the center of this style there is a gazebo with a dome and a barbecue. Spicy plants are planted in the garden for fragrant smells. Plantings should be simple and not require special care. There are benches throughout the area. The Marvitan style involves designing an area for recreation.
3. Cottage style - designing a site using wood and stones. Cottage style is considered rustic. It is characterized by laying stone paths. Garden furniture is usually made of wood. The decorative elements are massive and impressive: a large garden swing, a well, etc.
Zoning
Before you engage directly in the process of placing objects and zones, you need to decide on the purpose of the yard.
You need to decide what you want to see there - an artificial pond with a terrace or a garden with a vegetable garden, or maybe both.
To make a beautiful yard in a private house, do not be lazy to draw up the project on paper. This way you can more clearly assess your physical and financial capabilities.
Zones can be combined. For example, connect a gazebo and a terrace, a gazebo and a bathhouse, etc. It is also worth considering options for delimiting the territory so that it is possible to completely open it to receive a large number of people.
When decorating your yard with your own hands, you need to follow a number of tips from experienced specialists:
- The playground should be visible from home. This way you can keep an eye on your children.
- A recreation area and parking can be part of the backyard arrangement.
- The site must have a well-thought-out system of paved paths connecting all objects.
- For the garden and vegetable garden, it is preferable to allocate the far part of the site.
As you can see in the photo of the yard arrangement, only then will it be considered competently organized when it looks attractive from any point of view, and not just from the street.
To isolate individual functional areas you can use:
- arches;
- hedges;
- green spaces;
- screens.
It’s a good idea to fence off a resting area with a low picket fence. In addition to it, you can install an arch or pergola. And if you plant hanging plants, climbing roses, clematis, morning glory nearby, the effect will be simply amazing.
A shady corner created with the help of trellises and trellises, stylized as a green wall, is also popular among landowners.
Design of a site with a bathhouse
A harmonious landscape design can emphasize the taste and individuality of the owner of a country house. There is no need to hire an expensive specialist. Regardless of the area of the plot, it is interesting to plan and design the territory yourself, based on your own preferences. Placing a bathhouse on the site deserves a well-calibrated approach. The information below with a gallery of current photos will help you learn more about the important details of landscape design and admire the harmonious design of the territory.
Drawing up a work plan
To get a clearer picture of the upcoming work, it is recommended to start by clearing the area of debris, dry grass and weeds. Freed from unnecessary things, the area seems more spacious, and it is easier to draw the future landscape on it. Next, you should act according to the plan, and in order not to rack your brains every time about what to do next, you just need to make a list of tasks in the order in which they should be performed.
Work plan:
Advice. Terracing with the construction of retaining walls is quite labor-intensive and costly, so it should be done when absolutely necessary, when the site has fairly steep slopes.
Stone retaining walls
Main stages of territory design planning
It is easier to design a site from scratch when the area retains the pristine purity of nature. Having a home is not a problem in most cases. But the lived-in space can also be transformed; the main thing is to develop a clear concept. Therefore, landscape design always begins with planning, which includes the following stages:
A clutter of buildings and decorative elements does not contribute to the formation of a harmonious landscape design.
When drawing up a landscape design plan, it is advisable to have information about the characteristics of the soil and groundwater level. This also matters when planting flower beds, building a bathhouse or arranging a garage.
Decoration Materials
The steam room, in any case, is finished with natural wood that does not emit resin and has good thermal conductivity. In no case can wood be treated with chemicals. When choosing a type of wood, you should take into account its color and harmonious combination with the main shades of the room. Total wood finishing can be effectively diluted with natural stone masonry. Part of the wall made of this material will not only look original, but will also contribute to greater heat conservation. During construction, the number of people who will use the steam room is taken into account. From this factor the area of the building is calculated.
The most convenient materials for showers and pools are tiles and stone. It is optimal to install a heating system for the pool. In your free time from using the steam room, you can heat the water and use the pool in the traditional way. The use of several types of stone and wood gives the room originality and special charm.
The external arrangement of the bathhouse can follow the architectural forms of the house or be individual. Most often, the outside of the room is decorated with wood and stone. In the regular style, the building has quite strict outlines. The cottage style represents the steam room as a room made of brick and tiles.
The paths from the house to the steam room are laid with stones or tiles. It is better to fill the soil near the building with concrete. If the bathhouse is built in a real Russian style and is heated with wood, then a wood-burning room is installed next to the wooden room. It is also perceived as a colorful decoration object.
Features of choosing a place for a bath
A country vacation cannot be considered complete if there is no bathhouse on the site. When choosing or drawing up a project, they are guided by the size of the site, the planned financial costs and strive for compatibility of style with a residential building. It is very important to find a suitable place on the site for a bathhouse. Rest is invariably associated with a peaceful atmosphere, and it is advisable not to disturb your neighbors. Based on the following recommendations, it will be easier to choose a suitable area for a bathhouse:
In addition to the correctly selected site, the external design of the bathhouse plays a significant role. It is desirable that the walls of the house and the bathhouse are made of the same material. This is especially true for landscape design if the building is in plain sight. The exterior of a bathhouse hidden in the thick of green spaces is less important. But it is better to choose a roofing material similar to the main building. This contributes to a harmonious perception of the design of the site as a whole.
The following is the design of the area with the bathhouse:
Layout nuances
First of all, you need to realize that the landscape design of the yard will determine the opinion of guests about your home in general and your lifestyle in particular.
In addition, it is worth remembering that proper design of the local area can highlight the advantages of a residential building and hide its shortcomings.
The main object on the site is a residential building. All other elements must be in harmony with it in style, size, and color scheme.
A chaotic layout and too much decor will not lead to anything good. Owners of small yards need to be especially careful.
It is imperative to explore the available space. To this end, the following factors need to be assessed:
- yard shape;
- relief features;
- soil type;
- groundwater level;
- climatic conditions.
It may be necessary to carry out drainage work or strengthen the slopes.
Paths and lawns
The attractive design of the site is formed by the combination of garden paths and lawns. There are many variations of arrangement, let's start with the forms. Some people like clear geometry, others prefer to bring landscape design as close as possible to the natural manifestations of nature and design winding paths. The material for the arrangement is selected taking into account the general style of the site:
The origin of the lawn on the site is also different. Availability of funds allows you to supplement the landscape design with lawn delivered in rolls. In this case, the ideal appearance is guaranteed. You can save money by planting lawn grass yourself. The process is lengthy, and you can achieve an impeccable appearance of your landscape design if you periodically reseed bald spots and regularly care for the area.
Layout of flower beds and flower beds
Flower beds and flower beds will bring visual pleasure while staying in a suburban area. Having studied the possible design options for color compositions, it will be easier to choose an interesting option for the landscape design of your own site with a bathhouse. The materials used in the arrangement and the location of the flower beds can transform the most inconspicuous area into a fragrant Eden. The following types of flower beds are popular:
The use of available materials when decorating flower beds on a site is one of the most popular landscape design techniques. Bicycle, barrel, tires, cart - it is not possible to list all the options. The imagination of the site owner can exceed all expectations.
A compact area is not a limitation for planting flower beds. In this case, the design moves from the horizontal to the vertical plane. Various hanging pots and boxes, multi-tiered flower beds and wall panels - there are many ways to beautifully decorate a space without taking up free space.
Decoration of the recreation area
Landscape design covers all corners of the country property; in addition to the bathhouse, the territory is often equipped with a recreation area. Recommendations for arrangement are as follows:
Artificial ponds can highlight the sophistication of landscape design. It doesn’t matter whether it’s a pond, a fountain or a waterfall, the murmur and coolness of water always have a positive effect on a person’s psycho-emotional state.
The techniques used in landscape design have many faces. The presence and design of certain structures are largely determined by the financial capabilities of the owner of the site. But with a creative approach, even a small area can be transformed without major investments. The main thing in design is imagination and perseverance.
Source of the article: https://dom-srub-banya.ru/kak-ukrasit-mesto-vozle-bani/
