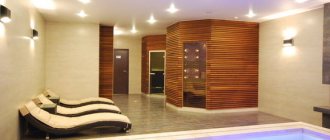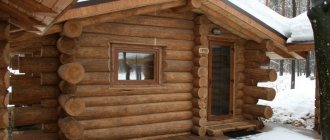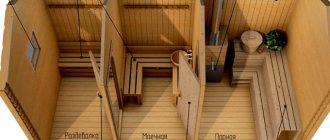The building for bathing procedures should not only be compactly located on the site, but also have such an area of premises that the rest would be comfortable and there would be enough space for everyone present. The size of the bathhouse directly depends on the expected number of guests and the functions that the structure will perform. This could be a small Russian bathhouse or a whole house with an attic, where there is room for a billiard table and a gym.
Optimal dimensions of the bathhouse for relaxation in comfort
Before starting construction work, it is important to familiarize yourself with the current legislative norms and rules governing the construction of bathhouses and other buildings in the private sector, in the country.
Depending on the frequency of use, baths are:
- Seasonal. Used in the warm season. Small in size. Can be supplemented with an outdoor pool and gazebo. The original design is considered to be a barrel.
- Year-round. Apply regardless of season. The shape and area are different. May have several floors. They are built from logs, foam blocks, bricks, timber. They have an internal heating system with a gas, solid fuel boiler, stove or fireplace. They are often equipped with heated floors.
It is important to understand that the size of the bath is also affected by the choice of materials. This is especially true for buildings made of lumber - carriages, timber. They have a standard length, so most often the sizes are chosen as multiples of this parameter. Russian bathhouses 4*4 m, 6*4 m, 6*6 m are considered popular.
The number of premises also matters. The presence of a terrace, swimming pool, or attic floor implies a more complex layout and careful calculation when purchasing materials and supplying communications.
For 1–2 people
A country version of a small bathhouse is a dressing room (dressing room), washing room and steam room.
The dimensions of the premises for one person are as follows:
- The width of the dressing room should be from 1 m. The total area is from 1.3 sq. m. m.
- Washing room - from 1 sq. m.
- Steam room. When calculating, it is important to take into account the place for people to relax and install the stove, that is, on average - up to 2 square meters. m.
The average total area of a bathhouse for one person is from 4.5 to 6 square meters. m.
The minimum size of a bathhouse for two people is 2.6 * 2.5 m. To save space, shelves are placed around the perimeter of the room in the shape of the letter L or P.
For 3–4 people
The dimensions of the steam room for three people in a sitting position are 1.3 * 1.8 m. Four people can steam if the dimensions are increased to 1.5 * 2 m. The figures are given without taking into account the stove placed there. The place for it is selected individually.
The dimensions of the bathhouse for 3 or 4 vacationers, consisting of 3 rooms, are 3.6 * 3.8 meters. In the combined version of the steam room with a sink - 2.1 * 4 m.
For 5 or more people
In order for the steam room to comfortably accommodate more than 5 people, the dimensions of the long wall should be from 2 m, the short one - from 1.5 m (provided the room is rectangular in shape). Two- and three-tier shelves are attached along the long wall, where vacationers can steam while lying or sitting.
For a large company, a bathhouse with an area of 5 * 5 m is well suited. There is enough space for a spacious dressing room, a relaxation room, a steam room and a shower room. To save usable space, the steam room can be combined with a sink.
If desired, you can add an attic and place a guest bedroom there.
No less popular is a bathhouse measuring 5*8 m. This project has enough space for a large billiard room, terrace and recreation room.
An interesting option for building from a fresh log house measuring 6*6 m with an attic. The interior is often decorated in Russian style. A large family or a group of friends of 10 or more will be well accommodated here.
Standard sizes
A bathhouse is often built from timber or logs. Wooden construction is limited by the standard length of wooden blanks. Common general dimensions of a seasonal bath are 2x3m, 3x3, 3x4 meters. Large year-round structures will have a log frame of 4x6, or 6x6 meters.
The bathhouse remains one of the favorite types of recreation in Russia. Not only do you steam and wash there, but you also meet with friends and relatives. Correctly chosen dimensions for a bathhouse will help improve your relaxation after working days and make it more comfortable.
Steam room dimensions
For the convenience of bath procedures, there should be at least 1-2 square meters per person.
The choice of steam room dimensions is influenced by the following parameters:
- frequency of use;
- number of vacationers;
- height and other individual characteristics of people;
- placement of shelves;
- design design.
Homeowners' needs vary. For some, a small two-room bathhouse is enough, while others will need to build a two-story bathhouse complex for proper relaxation.
The dimensions of the shelves should be selected based on the position of receiving procedures:
- To steam while lying down, you will have to make the length of the shelf 2 m. With a length of 1.5 m, vacationers will have to lie with their legs bent.
- The width of the shelves from the wall should be at least 0.4 m. This is enough to make sitting comfortable.
- To prevent the feet from touching the floor, the width is increased to 0.8 m.
- When constructing shelves in the form of deck chairs, the distance from the wall is 1.5-1.8 m.
For one person, a steam room with dimensions of 0.85 * 1.2 m will be optimal, provided that the stove is located safely. For two people, the steam room is made more spacious - 1.5 * 2 m (minimum). A 2*2 m steam room is considered standard and can accommodate 2-3 people.
Lenght and width
The size of the steam room should be determined at the planning stage, along with the size of the bath itself. At the same time, the dimensions of the steam room should not be too large, otherwise it will take a lot of fuel and time to warm up the air. To correctly calculate the optimal length and width of the steam room, you need to decide on its type:
- Steam room for one person.
It can be presented in two options: for one person with a seat and with a full shelf. In the first case, the steam room may not have a window; it has a single-tier small shelf and a heater. This is an ideal option for saunas located directly in the house, for Finnish saunas. The optimal size in this case is 1150-1200 mm along the wall with a heater, and 840-850 mm along the wall with a shelf.
Steam room for one or two people
If a bathhouse for one person includes a lying shelf, the length of the walls can be 1800 mm and the width – 1050-1100 mm. A single-tier bed should be equipped with a step to use it as a seat if necessary.
- Steam room for 2-3 people.
The size of a steam room for two or three people depends on how it will be arranged - square or rectangular. The length of the walls of a square steam room must be at least 1150 mm. This shape allows you to place the entrance in the corner, the heater next to it, and in the remaining two adjacent walls you can place corner shelves with seating for two or three people.
- Steam room for four or more people.
A steam room for 4 or more people provides a long wall size of 1800-2000 mm, a short wall - 1400-1500 mm in a rectangular shape. Along the long side there are usually two-tier or three-tier shelves on which you can sit and lie. For a large bathhouse for four, the optimal size is 2500 mm by 2000 mm, without taking into account the dimensions of the heater and the area it occupies.
Correct steam room size
Parameters of other rooms (locker rooms, dressing room, shower)
When drawing up a plan for a bathhouse, it is important to pay attention to the size of other rooms.
Locker room
The locker room is located at the entrance to the building. In small baths, it also acts as a dressing room. The width is kept to a minimum of 1 to 1.2 m. The length depends on the shape of the building.
Shower room (washing area)
The area of the washing room must be determined, taking into account that 1.5 square meters is used for 1 person. m area.
In a bathhouse for 4 guests, the shower room with a font should be at least 2 * 2.1 m.
Waiting room
A dressing room in a small building (for 3-4 people) can simultaneously perform several functions:
- Act as a relaxation room.
- Serve as a vestibule - a transition between the steam room and the street.
- Used as a fuel storage room, to put a beautiful woodpile, a neat container for coal.
- To be a locker room.
To keep the dressing room bright, it is better to install large windows. Metal-plastic double-glazed windows are well suited. Installation is carried out at a level of 1 m from the floor.
The average size of a dressing room combined with a rest room for 4 people is 1.8 * 3.6 m. A dressing room of 3 * 3 m is considered spacious.
Standards for ceiling heights in baths and saunas
Photo: calculation of the height of the shelves in the Finnish sauna and Russian bath
The main criterion for the height of the ceilings in the bathhouse is the maximum height of the guests, therefore the minimum ceiling height is 2.1 m, the optimal (for a comfortable swing of a broom) is 2.5 m.
To steam while sitting, add 1 m to the level of the top shelf. For massage procedures with a broom, you will have to add another half a meter. The level of the top shelf is made higher than the layer of stones on the stove.
In the bathhouse, the ceiling should not be too low (less than 2 m), otherwise the cold air will not displace hot air upward and it will become impossible to breathe in the steam room.
The threshold before entering the steam room is made high, at least 10 cm above the floor level. This way the steam will stay inside the room better and longer.
In a sauna, the approach to determining the optimal height is somewhat different. Here there is a uniform circulation of air flows from bottom to top and there is no need to wave a broom. Vacationers steam in a sitting position.
The height of the ceiling in the sauna is determined by the number of shelves. The main thing is that there is a distance of 1 m from the top shelf to the ceiling.
Useful video
Video about shelf sizes:
Konstantin Bely about ceiling heights (as always, categorically











