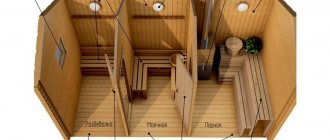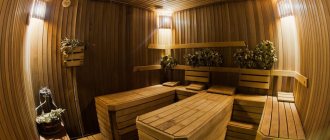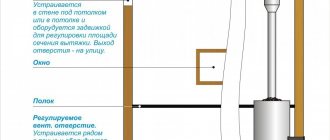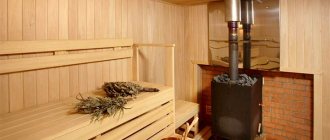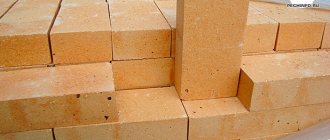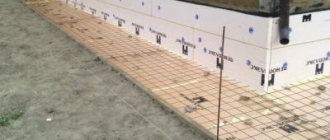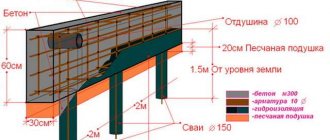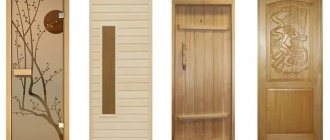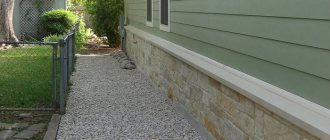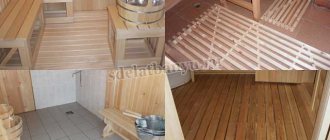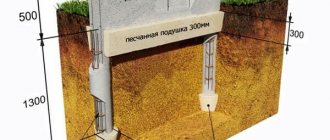- Features of ventilation in the steam room
- When to build
- Washing
- Do you need thermal insulation of air ducts?
The quality of the hood directly affects comfort and safety. It is required that the air flow in the steam room be intense, and ventilation for the Basta bathhouse, the diagram and design of which is presented in the article, will help ensure this. It is economical, allowing you to use less firewood when lighting, and therefore has become one of the standards among practical Finns. Next, we will look in detail at what it is and what advantages it has.
Ventilation system in the bathhouse: what it can be like
It is classified according to three key parameters:
- according to the principle of operation - either natural or forced (in the second case there are fans);
- in the direction of movement of gas masses - supply (fresh air is driven inside), exhaust (exhaust air is discharged outside), combined;
- by local character - either local (chimney) or general (vents).
Let's take a closer look at two organization options.
Natural
It works on the general physical principle that heated air becomes lighter and therefore rises, and also accelerates as the volume of cold gas masses increases. Using this law, you can do without fixtures and instruments at all, and make only openings - exhaust and supply, depending on their location in the room.
The oven also plays an important role in circulation. It draws in fresh air from the street if a ventilation hole is placed at its vent (that is, next to the foundation). And the finishing floor raised above the firebox level will also improve draft. The hood should be installed on the wall opposite the inflow, although options are possible here.
Forced
The system has fans, and this makes it independent of calm or bad weather. The devices will be able to disperse air effectively, especially if they are installed in the right places.
It is important to install devices so as not to increase only the inflow or only the outflow, and not create a significant difference between them, otherwise you will change the pressure in the room. We need balance - for circulation without drafts and constantly slamming doors.
How to make a hole in a log house using a crown
If you do not want to make holes for ventilation manually, you can drill them with a special metal crown. They are sold in stores and are inexpensive. The only problem is that the crown requires a powerful low-speed drill or a hand-held drilling machine; ordinary drills can quickly fail due to the heavy load. Another limitation is that the maximum diameter of crowns is rarely more than 120 mm. But for most baths, small volumes of this size are sufficient.
Crowns of various diameters
Hole drill bit for wood
Low speed electric drill
Step 1. Select a bit of the appropriate diameter and secure it in the chuck. Mark the drilling location.
Step 2: To lighten the cutting force, be sure to lubricate the bit with machine oil. Lubrication must be repeated periodically. Once the bit is about two-thirds deep, stop drilling, remove the bit and re-lubricate its internal and external surfaces.
Step 3: Mark the center of the hole using any thin drill bit. Insert the crown into the shallow hole and begin drilling the beam.
Step 4. Drill as far as the crown height allows. Carefully monitor the operation of the electric tool and do not allow heavy loads. Loads are regulated by the force of pressing the crown against the beam.
Drilling the wall according to the markings
Step 5. The crown no longer works - take it out and gradually remove the cut wood with a chisel or chisel. It can be removed quickly, start gradually chipping away the holes in the corners. Do not cut the log across the grain with a chisel; chop it only along the grain, this makes it much easier to do the job.
Round hole in a log
Repeat the operations until the hole becomes through. If the timber is so thick that the drill cannot get through one side of it, move to the other. To do this, you need to find the center of the hole already made as accurately as possible. The crown has its own centering drill, but its length may not always be enough to reach the reverse side. You'll have to find the center yourself. To do this, install a thin wood drill in the drill, insert it into the existing hole from the centering drill of the crown and very carefully make a through hole. The more accurately you drill the center, the easier and faster it will be to work on the other side of the wall.
Ventilation of Bastu saunas
Let's start with the name: it is compound, formed from two Finnish words - “bad”, that is, a bathhouse, and “stuga”, that is, an insulated building made of wood. In our country it is often declined or written in the manner of a surname, which is incorrect, but has already taken root.
Although the main thing is the system configuration, which is combined:
- at the top of the room there is a closed air circuit,
- below is the supply and exhaust complex.
Thanks to this device, warm gas masses accumulate under the sauna ceilings. Outwardly, it looks like an inverted dome closed on all sides.
It is important that the room is sealed (without gaps for drafts) and thermally insulated. Then it will be able to quickly warm up, which will ensure lower fuel consumption, and therefore more economical operation.
Attention, the upper hood in the Bastu bathhouse is not needed - this is a key condition for the normal operation of the ventilation system - but the lower one simply needs to be added to a pair of valves, spaced as far apart as possible. The ideal option is when the latter are located on opposite walls.
A typical layout implies that:
- the steam room is a corner room of the building;
- opposite is the washing room;
- in the remaining half there is a rest room.
In this case, the craftsman raises the intake valve 20 cm above the floor level, placing it between the outer wall and the heating unit. The stove, by the way, is usually located in the center - for uniform heating - and the air should be supplied to it through a metal hose. One opening facing the street and covered with a grill is not enough.
Features of ventilation in the steam room
This room has high humidity and temperature, so it needs effective air exchange almost in the first place. It can be organized based on standard construction principles. Experts choose proven solutions that have proven their rationality in practice. For example, a supply valve with a valve should be placed near the stove, at some elevation from the floor.
Is ventilation required in a steam room?
Of course, as you already understand, it is simply necessary. Moreover, it is worth making it so that it functions continuously and can be adjusted manually. And plan it, taking into account that steam in a room of such a small size is generated quite intensively, which means the circulation must be enhanced, but within reasonable limits, otherwise you will need a high-power stove that consumes a huge amount of fuel.
It is also important to eliminate the accumulation of unpleasant odors that can form from waste in the washing room. To do this, you should also organize an effective drainage system, because excess moisture leads to dampness, which is accompanied by bad aromas.
It is worth remembering that insulation in a steam room is an important factor for proper air circulation in the room. You should not exclude the use of a ventilation system or make the air outlet hole smaller than the supply air hole.
conclusions
Bath ventilation ensures normal operation of the bath, good air exchange, and the absence of foreign odors. You need to approach it responsibly and choose a good set of materials.
- provide a capacity reserve for the diameter of air ducts, grilles and roof hoods;
- installing a hood on the roof increases draft and improves overall ventilation efficiency;
- in wooden bathhouses made of logs, cutting corners is prohibited;
- fans, convectors, heaters and other devices must be of a moisture-resistant “bath” design;
- combining the ventilation of the bathhouse allows you to save on heating, but it is still better to do the ventilation of the steam room separately.
Before making ventilation in the bathhouse, draw up a detailed project and select a set of necessary materials. Everywhere you can use proven standard solutions and simple formulas for calculating air ducts.
Bastu ventilation in the bathhouse: general diagram
It absolutely must be a supply and exhaust type - recirculation in this case will be inappropriate. The following items will be required for assembly:
- Pipe and tee with a diameter of 150 mm.
- Stub.
- Rotary damper and sandwich adapter for top ventilation.
All stainless steel parts are installed by craftsmen strictly according to the instructions. After completing the main work (even before finishing), it is worth heating the room - testing the air exchange system - and then eliminating any deficiencies found (if any).
What parts and tools will be needed?
When making calculations for the design of ventilation systems, it is necessary to take into account the volume and purpose of the premises, as well as the likelihood of carbon monoxide or other substances harmful to health being released in the room. The regulations establish the frequency of air exchange within one hour, which ranges from 1-10 times or more.
After that, the characteristics of the location of future air ducts are determined, taking into account the weather and climate that are characteristic of a particular area. If natural ventilation cannot be provided, forced ventilation systems must be used.
In order to make forced ventilation, you will need the following parts:
- air duct box;
- ventilation valve and grille;
- flap;
- fan;
- net;
- hygrometer and thermometer.
It is best to install the fan only on the supply air duct. Fans used for baths are made of heat-resistant materials and have good sealing
The ventilation valve for the bath is installed in the supply and exhaust ducts. There are two types of this device - KIV (air infiltration valve) and KPV (forced ventilation valve). Outwardly, they are quite similar, and their operating principle is similar. On the outside, the damper is equipped with inclined blinds to prevent water from getting in from the outside, and on the outside with membranes and a cap for heat and sound insulation.
In order to prevent domestic rodents or insects from entering the premises, it is recommended to install a grille made of wood or heat-resistant plastic and a metal mesh. As a rule, a corrugated hose or galvanized pipe is used as an air duct. Experts recommend not using plastic pipes for installation in steam rooms, due to the fact that they cannot be used at high temperatures.
One of the main conditions is the correct calculation of the pipe diameter. The volume of supply air must be equal to or less than the volume removed. In order to comply with this condition, it is necessary to find out the air exchange rate and the volume of the room. The air speed in the mains should be at least 5 m/s, in the steam room about 2 m/s, in the branches - 3 m/s and natural ventilation should be 1 m/s.
Bastu ventilation in the bathhouse step by step
We bring to your attention a general guide telling you at what stage to start implementing this task, what decisions to make in the process, and how to carry out this or that stage.
You can make a modern and efficient air exchange system using commercially available materials. To carry out the work, it is better to entrust the process to specialists.
When to build
After the walls and roof have been erected, but before the interior decoration of the premises. This moment is objectively considered the most convenient for laying channels and installing gratings.
If it is necessary to ventilate the foundation, this should be done during its construction. The specialist will leave rectangular holes - several pieces, on sides opposite to the base - and cover them with a mesh.
In addition to the subfloor, it is important to ensure active air exchange in all rooms, as well as in the attic or attic. In this case, all places where insulation is laid must be of a closed volume. If gas masses get between the walls, this will lead to a rapid deterioration in the quality of thermal insulation.
How to properly make Bastu ventilation in a bathhouse - a guide from a specialist
- With sufficient performance - so that it ensures good circulation, that is, the change of several full volumes of gas masses during one bathing cycle.
- With the ability to increase power without losing the quality of thermoregulation.
- With a margin on the thickness of the channels, the diameter of the grilles, and the energy consumption of fans.
If these requirements are not met, you may be faced with the need to remodel an already operating facility. For example, due to the fact that exhaust gas goes into the rest room, it becomes too hot in the steam room, or due to constant drafts.
Ventilation according to Bast in a Russian bath
According to national traditions, we steam at a relatively low temperature, but with an abundance of steam. Therefore, at moments when we are whipping each other with brooms, it makes no sense to turn on the Finnish air exchange system in the same room - firstly, it will be of no use, and secondly, it can even spoil the sensations by disturbing the microclimate.
But it will come in handy during pre-warming of the room. Yes, heating will be relatively longer, but it will be even. At the end of the relaxation, you can also turn it on - to get hot, but light air, which you can breathe so freely - and also dry the steam room, removing unpleasant odors and protecting it from dampness, fungi and mold.
Floor ventilation in the bathhouse
It is important that it quickly becomes dry after taking health treatments. To do this, a professional competently organizes the drain so that the collected water naturally flows into the provided gutter and is discharged into the sewer.
- If the floor is wet (spouting), it does not need to be ventilated at all. It is enough just to lay the planks at intervals up to 1 cm wide so that they can dry easily and also leave air vents when pouring the foundation.
- If it looks dry and there are no gaps expected, you need to dry its tongue-and-groove boards using the burst method - that is, simply opening doors and windows - or using forced exhaust.
Ventilation of the bathhouse foundation
This is the initial stage: air exchange is provided for by a specialist even during the laying of the foundation for the structure.
The master arranges 2 channels with a diameter of 11 cm - on the sides opposite to the base. Although there may be more of them, depending on whether the building is located in a lowland or on a hill, how far it is from the reservoir, whether there are any other objects nearby, and what the area is. Even the compass rose has its own meaning. The pipes must be closed with plugs during health procedures and open when drying.
Natural or forced air flow?
Natural air circulation is always more reliable. The ventilation system will not suddenly fail at the most inopportune moment. However, the main advantage why many people prefer natural ventilation is the low price. Before you make ventilation in the bathhouse with your own hands, you need to accurately calculate your budget. All ventilation components cannot be homemade. They must be purchased ready-made.
Ventilation of different rooms of the bath
The standards for organizing air exchange are somewhat different from each other, since each room has its own characteristics of temperature and humidity conditions.
Washing
A riser is installed in the corner under the floor. Then the circulation of gas masses will be carried out due to the difference in pressure - in the washing room and at the end of the channel - and the air, along with excess moisture, can effectively escape out.
Steam room
According to Basta technology, ventilation in the steam room is performed by specialists according to the following rules:
- lower hoods are made;
- the largest diameter of the outlet holes is located as far as possible from the furnace;
- It is permissible to let inflows along the ceiling, only evenly around the perimeter;
- the diameter of the channels is calculated from the ratio 24 cm2 / 1 m3 of room.
The thrust will be determined precisely by the difference in pressure between the equipped openings.
Attic
All work is carried out during the installation of the roof, under the canopy of which (between the wall and the sheathing) the tributaries are located. Hoods should be made on the ridge and, as an addition, on the gables.
In this case, the diameters of the holes should not exceed 1/500 of the total area of the room (the optimal proportion, in practice there may be small deviations), and it is necessary that the output be 10-15% larger than the input.
The air exchange of the under-roof space can be either natural or forced, but in the latter case, soffits and aerators will be required. The first to be sheathed are the overhangs, the second are installed on the slopes.
Bathhouse in the basement or on the ground floor of the house
Professionals provide a gap between the insulation and the walls to prevent the destructive effects of condensation. In this case, ventilation should be forced - the same Bastu, only supplemented with deflectors on the base and the presence of a special dehumidifier.
Shower room
If a separate cabin or panel is provided, an exhaust hood must be mounted next to it (provided that there are already inflows in adjacent rooms). The same situation applies to a dedicated bathroom.
Waiting room
This is a room adjacent to a hot steam room, so due to the temperature difference, condensation constantly forms in it. To eliminate the harmful effects of moisture, it is imperative to ensure air exchange. Natural circulation will be quite sufficient, but only with regular ventilation.
Do you need thermal insulation of air ducts?
We see thermally insulated metal air ducts in air conditioning systems. They went from there. There, the main function of thermal insulation is to prevent the formation of condensation. In the air conditioning system, air is supplied through the ducts, the temperature of which is lower than the surrounding air.
With the bathhouse everything is exactly the opposite. The air ducts supply air that is hotter than the outside air. Oddly enough, this condition is not always met. For example, if a long supply air duct runs through the insulated attic of a bathhouse, then condensation will form in it, just like in the air conditioner duct. In this case, external thermal insulation is necessary.
Important. The second purpose of thermal insulation on air ducts is to reduce noise levels. If you use fans, then buy insulated ducts. Otherwise, the entire ventilation system will make a loud noise.
What can a ventilation system be assembled from?
The following components will be needed:
- Chimney pipe, umbrella-K and stainless steel damper.
- Tee.
- Stub.
The main thing is that all these elements are of high quality and technically compatible.
Do you need thermal insulation of air ducts?
This solution is common in air conditioning technology, but condensation must be prevented there. Plus, gas flows through the pipes, which is colder than the environment.
Our situation is the opposite - the steam is much hotter, but if it comes out through a long channel and under conditions of sudden temperature changes, part of it can also turn into moisture. If such a phenomenon is observed, the air duct should be insulated from the outside; in all other cases this is not required.
Why combine ventilation into a system?
Any bathhouse has at least a washing room, a steam room and a relaxation area, and often there are even more rooms, and each of them has its own level of humidity and temperature. But making circulation in a complex is still practical, reasonable and expedient: in this way, you will save building materials, minimize operating costs and, most importantly, provide a relatively easy possibility of adjustment.
If there is independent air exchange in each room, managing it will be inconvenient or even impossible.
