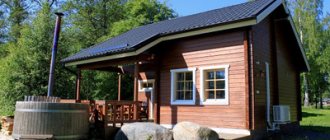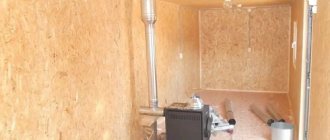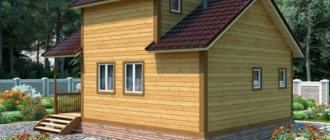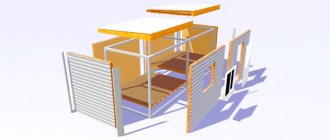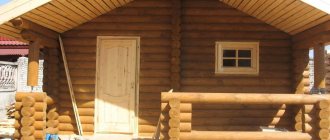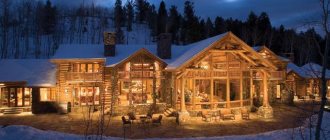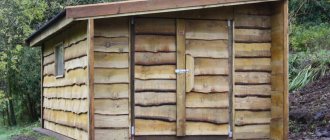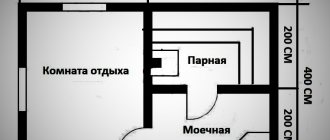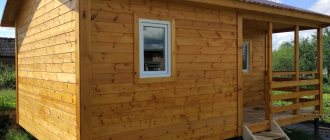Sandwich panels are used for the construction of both large and small objects.
The bathhouse is no exception. In the article we will talk about whether it is worth choosing sandwich panels for its construction, the advantages and disadvantages of the material, which slabs are suitable and how to calculate their number.
We will tell you in detail about the stages of building a bathhouse yourself, what mistakes you may encounter and how you can prevent them.
Are they suitable for such a structure?
Sandwich panels are an excellent material for building a bathhouse. They are represented by two rigid sheets, between which there is a layer of insulation.
The sheets themselves can be made from:
- metal;
- PVC;
- magnesite board or fiberboard.
Used as a middle layer:
- mineral or basalt wool;
- Styrofoam;
- polyurethane foam.
All three fillers can be used to build a bathhouse. However, if we consider them from the point of view of environmental friendliness, then the choice is made in favor of mineral wool.
The thermal insulation properties of the panels allow them to be used to build a bathhouse that will retain heat well.
You can use it all year round , even at low air temperatures, it will be warm inside.
The thickness of the external walls should be at least 20 cm. For internal partitions, panels of 7.5-10 cm are suitable. Wall panels are used to build walls, and roofing material is placed on the roof.
When assembling the frame, it is recommended to use panels made of galvanized cold-rolled steel with a polymer coating.
This modern material is resistant to environmental factors, has good sound insulation, is easily repairable and can withstand the load that falls on the load-bearing wall. Classic OSB panels are suitable for partitions.
Is it possible to build a bathhouse from SIP panels?
Of course, this format for building a bathhouse or sauna is the most profitable for a private developer, since it requires less financial investment, time and labor costs.
In addition, saunas and bathhouses made from SIP panels are superior in all operational characteristics to similar buildings made from timber. Distinctive advantages are the speed of construction, high temperature conditions when laying the same volume of fuel, reduced thermal conductivity and resistance to precipitation.
Many land owners decide to build frame houses and bathhouses using Canadian technology to reduce the cost of the construction process.
Design Features
Sandwich panels are ready for use immediately after purchase.
With their help, frame baths are erected. Thanks to simple installation and the presence of insulation, the building will be ready in the shortest possible time. Main design features :
- If OSB-based panels have been selected, they should not be installed on a slab foundation. Only a pile or column support is suitable. Otherwise, after 6 months the base and floor will become unusable.
- A bathhouse made of sandwich panels needs finishing. If you ignore this stage, the slabs will delaminate under the influence of dampness and frosty air. They are plastered and finished with log siding or other materials. Such buildings look no worse than brick or wooden ones. This applies to OSB building material.
- Be sure to think through both natural and forced ventilation systems. This will avoid the greenhouse effect under the roof.
- The boards must be connected tightly. Failure to comply with this rule will result in freezing of the building.
Bathhouse exterior design
A bathhouse made of panels can have a different architectural appearance. The most popular exterior design options:
- Bathhouse finished to look like timber or logs. An original combination of light window and door openings, a porch and a roof canopy with a log facade. Decoration of the base and chimney with brickwork.
- Bathhouse with plastered walls. The external walls are finished with colored plaster - from light to dark tones. Decorative elements can be made in dark colors to create contrast. An open porch or terrace will harmoniously fit into such an exterior.
- Bathhouse with a finish that imitates a log. The external walls are finished with log-like material, which gives the building an attractive appearance. The roofing material used is soft tiles or ondulin. The elements of the drainage system are made to match the roof.
What kind of sandwich boards are used?
To build a bathhouse, you can safely use slabs based on metal sheets .
This material is inexpensive, assembles quickly and lasts a long time. Basalt or mineral wool is perfect as a layer.
It is not destroyed under the influence of high temperatures, dampness and aggressive substances. This insulation is non-flammable, as it consists of silicate rock alloys.
also opt for sandwich material with OSB boards , which are filled with expanded polystyrene. They are lightweight, but are not inferior to their counterparts in strength. Such panels have low thermal conductivity. The filler includes fire retardants, due to which the polystyrene foam extinguishes on its own within 2-3 seconds after contact with fire.
When choosing a material, you should pay attention to PIR panels. They use polyisocyanurate as a filler, which has a special structure. The cells in it are filled with gas, due to which the thermal conductivity of the panels is reduced.
Features of peer panels:
- High level of heat saving.
- Low flammability of the material.
- Light weight.
- Resistance to mechanical stress.
- Minimum level of moisture absorption, which is very important for a bath.
During operation, the panels do not shrink, do not deform or change their size, therefore they are excellent for building a bathhouse.
Construction crew foreman, Orel
Personal experience
“We were hired to build a C-panel house for the first time. Previously, we only erected frame buildings and I was worried. However, in reality everything turned out to be even easier than usual. The panels are very easy to install, like a glove, without any tolerances or distortions. We used conventional fastenings, although we had doubts at first, but everything held very firmly. It’s a big plus that the material is very light and we completed our work in a very short time, which allowed us to start a new order earlier than planned.”
Oleg, Kazan
“If construction from sip panels were really inexpensive, this fact would outweigh all the disadvantages. However, in reality everything is completely different. Moreover, such a house requires expensive external finishing. As a result, the cost is more than a log house. The only plus is the speed of construction.”
https://youtube.com/watch?v=U2_tSc74xZw
Pavel, Krasnodar
“Do you know what the only advantage of such a house is? Very quick assembly. That's all! It is clear that this is beneficial only to the seller and workers, but not to the future owner. Remember how at one time everyone installed pipes made of metal-plastic? Very “reliable and fast” that any child can assemble with their own hands. So where are they now? Deflated? Such structures simply burst and begin to leak - they break right before our eyes. The same goes for houses made of sip panels. Perhaps they are only good as a summer cottage, where you rarely come.”
Svetlana, Mogilev
“I don’t believe any of the merits of such houses. Firstly, no one knows about the environmental friendliness of this material: some praise it, but more people scold it. It is necessary to insulate the walls from the living space using film or other material that is not harmful to human health and does not allow air to pass through; a screed and a suspended ceiling are required for the floor. Do not forget about ventilation, since such a house does not “breathe”. If you want to install a fireplace, how will you light it? The room instantly heats up.”
Vladimir, St. Petersburg
“I’m surprised at people talking about such houses who have never lived in them. You have to live for yourself and feel all the advantages and disadvantages. I’m writing for those who want to save on fuel when choosing materials for their future housing.”
Alexey, Moscow region
“I fundamentally disagree with you. In order to talk about the quality of the material, it is not at all necessary to live in such a house. It is enough to have the necessary knowledge and be able to analyze, as well as learn from the mistakes of others. I didn't live there, but worked. During the hot season, you can die from the heat there, so installing air conditioning is mandatory. Of course, such a room perfectly retains both heat and coolness, but only if there are external devices.”
Nikolay, Saratov
“It is very important that the construction of these houses does not require qualified personnel. Five stupid Tajiks can easily assemble it in a few days
It is clear that this is beneficial only for businessmen. The foundation can be installed in a matter of hours.”
Oleg, Kyiv
“There can be no clear answer here. The cost of constructing buildings made of timber and sip panels is almost the same. It all depends on the desired configuration. Of course, timber is a more environmentally friendly material, but it must be treated with harmful compounds. If this is not done, the building will lose its original appearance. High-quality timber is very expensive. Sip panels are free of such problems. Let's move on: assembly. You can assemble (if you have the hands and experience) a fairy-tale tower from timber. It is impossible to assemble a building made of sip panels crookedly, since the kits are manufactured at the factory. Plus, it will end up being much warmer. For example, I assembled a house for myself on my own. It turned out very profitable."
Natalya, Kirov
“Construction using this technology has recently become very popular. Three of my friends are doing this right now. As a rule, such houses have a quite respectable appearance. There are a lot of both bad and good reviews about this technology. But if there are positive ones, then everything is more or less in order. I think only those who constantly doubt something speak poorly. After all, this is unusual construction for our country.”
Quantity calculation
To calculate the number of sandwich panels, the following factors must be taken into account :
- Bath dimensions: length, width and height.
- The span width, which must be a multiple of the panel sizes.
- Roof thickness.
- The area occupied by doors and windows.
For example, if the length of the bathhouse is 6 m and the height is 3 m, then for horizontal installation you will need 3 panels of 6 m each. If they are installed vertically, then purchase 6 panels of 3 m each.
To calculate the number of panels for the roof, you first need to find the length of the slope using the formula:
C=Öa2 + b2
Where:
- a is the height of the slope;
- b is the distance from the greater height of the slope from the smaller plane.
When the length of the slope is calculated, the length of the roof overhang is added to it. If there is not enough experience in carrying out construction work, then it is better to seek help from specialists to perform the calculations. This will avoid unnecessary expenses on building materials.
Preparatory work
If it has been decided to build a bathhouse using sandwich panels without outside help, then first you should select the most optimal project for the future construction.
Bathhouse project example
Once the project is ready, you should begin purchasing all the necessary materials. For a bathhouse, you should purchase panels with a thickness of partitions of 10 cm and external ones of 20 cm, which will be more than enough. Oriented strand boards will act as barriers. For their production, compressed sawdust is used, which are glued together with synthetic wax and resins.
Oriented Strand Boards
To increase the strength indicator, the outer panels are made longitudinal, while inside they will be placed transversely. Such materials have their own classification, which fully complies with all declared standards. The special additives contained in the material must be at a minimum level and be completely safe for human health. Otherwise, during the heating process, specific substances may be released that will negatively affect the general condition of visitors.
Equipment, tools and materials
To build a bathhouse you will need the following consumables :
Self-adhesive sealing tape.- Polyurethane foam.
- Sealant.
- Fastening elements: screws, self-tapping bolts, anchor locks.
- Additional panels.
- Shaped elements: cornices, ebbs, flashings.
- Insulation.
Tools that will be useful when building a bathhouse:
- Metal scissors.
- A circular saw.
- Jigsaw.
- Hand hacksaw.
It is unacceptable to use an angle grinder to cut panels with metal sheathing, as it causes the polymer coating of the metal to burn out.
Bathroom flooring installation
In order for the structure to be durable and incredibly strong, all wooden elements should first be treated with special fireproof and antifungal impregnations several times with an interval of several days.
Sequence of upcoming installation work:
- A beam with a cross section of 10 cm is attached to the foundation pillars. Galvanized fasteners will help with fixation. However, first they need to be concreted into the thickness of the base.
- The bottom harness is done completely. Boards 5 cm thick are nailed around the inside perimeter.
- The logs are installed on the base of the floor, which are screwed using self-tapping screws. The step will be about half a meter.
- OSB on both sides is treated with a composition based on a bitumen primer, after which they are laid along the joists. Jumpers are installed between the lags, but only in those places where the individual sheets will be joined.
- After completing the installation work of the first layer of flooring, you should immediately begin the second. The order will be the same, but the material will spread across the joists.
Bathroom floor installation
Step-by-step instructions for DIY construction
You can build a bathhouse with your own hands if you carefully study the construction technology. The main thing is to act according to the instructions.
Main stages of work:
- Installation of the foundation.
- Construction of frame and walls.
- Floor installation.
- Insulation.
- Roof installation.
- Building decoration.
Each type of work consists of additional stages that should be considered separately.
Construction of the foundation
Before starting work, debris is removed from the site, trees and shrubs are cut down, and roots are removed. Possible foundation options :
- Tape: without recess and with recess.
- Columnar.
- Pile.
Most often, a strip foundation is erected for a steam room . It allows you to reduce the cost of construction and does not require complex work. However, if groundwater lies close to the surface, it is impossible to do without deepening.
If the size of the box does not exceed 2*3 m, then it is possible to replace the foundation with a sand embankment with reinforced concrete slabs.
Work order:
- The site is marked.
- They are digging a pit.
- A layer of sand is poured, then a layer of crushed stone.
- Lay waterproofing.
- Installation of reinforcement and formwork.
- Concrete is poured.
After 5 days it is waterproofed.
Frame and walls
For the frame, a wide board and timber frame are used. Before assembly, they are treated with protective compounds that prevent wood rotting and mold growth.
When the frame is assembled, perform the following steps:
- Attach the timber to the foundation.
- Strengthen corners
- Install a frame made of boards.
- Install panels on it.
The panels are fixed to the frame with fasteners. The top of the screw is filled with mounting foam.
Floor installation
A bathhouse is a room with a high level of humidity, and the main load in the form of dampness falls on the floor. If you plan to use it only in the summer, you can make an open floor so that water flows into the ground.
For winter construction, a closed floor is laid at an angle so that the water goes into the drain hole. It is not recommended to use sandwich slabs for flooring ; they will quickly become unusable. It's better to choose on the board.
Insulation
Despite the fact that sandwich panels are warm, you cannot do without additional insulation. Preference is given to mineral wool. It does not burn, allows the walls to breathe and is affordable.
It is more convenient to use tile insulation, which is laid joint to joint. It should fit snugly together. A layer of waterproofing is laid between the slabs and the cladding. The inside of the cotton wool is covered with aluminum foil. The joints are covered with masking tape.
Roof installation
The roof can be single or gable. Professional builders recommend leaving the choice on a gable roof .
Snow will roll off the gable roof and water will drain. This will reduce the load on the walls.
The roof is assembled below. A strapping beam is installed on the frame itself, and the Mauerlat and rafter system are mounted on it.
When the base is ready, the roof parts are lifted up and installed one by one. A prerequisite is the presence of a drainage system . To lift the elements you will have to hire a crane. You won't be able to do it manually.
Once the roof is installed, interior finishing begins. Its features depend on the personal preferences of the bathhouse owner.
Pest Control
The concept and design of Canadian baths was developed as temporary housing in conditions of very low temperatures, frost, and high air humidity. Of course, the technology to protect against rodents and woodworms appeared much later, and it does not always work as planned.
The main method of protection in the Canadian version involves the use of a foundation on screw piles in combination with special repellent impregnations of the outer OSB sheet. In our realities, bathhouse owners have added metal and fiberglass mesh to the basement of the building.
This is enough not to fear for the integrity of the walls of a Canadian bathhouse built on a country site.
Bathhouse price. The largest number of myths is associated with the cost of building bath complexes. Most often, a company that produces turnkey Canadian baths includes a minimum set of works in the project. For a price of $340 per square meter, a building without exterior finishing and, most often, without connected communications can be offered.
At the same time, for the same price you can purchase a ready-made bathhouse made of profiled timber, under approximately the same conditions.
Errors and difficulties at work
The most common mistakes and difficulties that people encounter when building a bathhouse from sandwich panels:
- Cutting metal panels with an angle grinder. Its use leads to damage to the building material.
- Cutting panels on one side only. First you need to mark, then cut both metal surfaces and only then begin to separate the filler.
- Use of short fasteners.
- Insufficient number of attachment points. There must be at least one washer per meter.
- Inconsistency of the foundation with the weight of the structure. If the bathhouse is of impressive size, it is better to opt for a pile or columnar option.
Finishing the interior walls of the bathhouse
To decorate the interior walls, Canadian cedar wood is used, which has a number of excellent physical properties:
- It has dense wood that does not absorb moisture, which prevents it from rotting.
- When heated, Canadian cedar wood releases essential oils that have a beneficial effect on health.
- Canadian cedar has a beautiful, distinct texture that can decorate a bathhouse.
- Canadian cedar wood is a fire-resistant material.
- The color of this tree can be varied: light amber or red-brown.
- For finishing interior walls, lining, panels and boards made of Canadian cedar can be used.
- The high density of wood and its wear resistance ensure a long service life.
Advantages and disadvantages
Advantages of using sandwich panels for bathhouse construction:
- Light weight of the material, which eliminates serious load on the foundation.
- Ease of transportation, installation and storage, which is important for small-sized construction.
- Good thermal insulation, thanks to which the desired temperature will always be maintained in the bathhouse.
- Possibility of choosing decorative panels of different colors to match the surrounding landscape.
- Fire resistance. A bathhouse is a building with a high level of fire hazard, so it must be built from non-combustible materials, which include sandwich panels.
- High level of sound insulation. In a sauna made of sandwich panels it is always quiet and comfortable, which allows you to completely relax and unwind.
- Hygiene. Mold and mildew do not grow in the panels, despite the fact that the humidity level in the room is always high.
A sauna made from sandwich panels is not without its drawbacks , including:
- Simplicity of design. The panels are not suitable for creating complex architectural structures.
- Difficulty in calculating the required number of sheets. With little experience in construction work, it is almost impossible to do it yourself, which leads to loss of money.
- Difficult installation.
Owner reviews
People who built bathhouses from sandwich panels are satisfied with their choice.
They note that objects heat up very quickly and retain heat for a long time. This design is inexpensive, cheaper than brick. However, you have to spend money on high-quality insulation. At the same time, many users note the safety in terms of non-flammability of materials .
The main disadvantage of this design is their unnatural composition. People are used to steaming in wooden saunas, but they are wary of sandwich panels. Difficulties in performing calculations are also noted.
Reviews of saunas made of sandwich panels can be found here and here.
Site preparation and foundation pouring
Before you begin building a frame-type bathhouse using SIP panels, you need to prepare a work site designated for construction. The area must be cleared of stones, construction debris, grass, trees, bushes and other vegetation.
If the site is inclined or there are significant unevenness, then the site is leveled using an auxiliary layer of soil, or the top layer is cut off until the optimal result is obtained.
Construction of a building on a slope
A cord and wooden pegs will be needed to apply the necessary markings for the future foundation for the bathhouse. Each angle must be carefully measured and be 90°.
If the bathhouse is small, then installation is allowed without constructing a solid foundation. However, if the soil on the site is clayey, then it is still recommended to install a strip foundation. A small ditch, no more than half a meter deep, is dug under the foundation. But a width of 40 cm will be more than enough.
Strip foundation for a bathhouse
The formwork is being installed. The resulting molds are filled with cement-based mortar and pins are inserted into the still wet foundation, which will subsequently participate in fixing the strapping.
Pouring the foundation of the bathhouse
Immediately after the foundation has completely dried, you can begin laying a layer of waterproofing (2 layers of roofing material) and installing strapping type timber on it.
Installation of strapping beam
Before proceeding with the actual assembly of the structure, you should make sure that the cement is completely dry and mature. Drying should take about a week to be more convincing. Afterwards, the layer is opened and kept in the sun for several more days.
Prices for materials and installation
Sandwich panel prices vary.
Estimated cost:
- Wall panel PIR-100 – from 1800 rubles per unit.
- Roofing panel PKB-150 – from 2000 rubles.
- Wall panel 100 mm with mineral wool - from 1,500 rubles.
The cost of the finished project depends on the size of the bathhouse and the complexity of the work. The most budget design 2*4 m will cost 150,000 rubles. A 7*7 m bathhouse will cost about 850,000 rubles.
Installation of the bath frame
It is the frame that will be assigned the load-bearing function of the future bathhouse, and the further operational life of the building and its level of safety will depend on its quality.
To make the frame, you will need a wooden beam, the surface of which is pre-treated with various antiseptic impregnations.
Bath frame
The required cross-section for the timber will depend on the load-bearing capacity of the insulation used. However, the thickness of the heat-insulating material used should not be greater than the timber itself. The material is placed between the posts.
To install the upper and lower trim and corner posts, you will need a beam with a slightly larger cross-section than the one that was used when installing the intermediate supports. The strapping is carried out starting from the corner part of the foundation, using timber with a section of 10x10 cm.
Installation and fastening of frame structure racks
When connecting in the corners of the strapping beam, it is necessary to use the paw method. And for greater reliability, it is also recommended to use nails. Previously placed pins will help avoid possible displacement of the beam in the future.
Connecting a beam into a paw
The concrete surface is completely cut off using roofing felt or any other similar material before laying the lining beam begins. Eight braces should be placed in the corners.
What is a sandwich panel?
Sandwich panels have many advantages, the main ones of which are:
- Low price.
- Big size.
- Ease.
- High thermal insulation.
- Fast assembly.
- Soundproofing.
- Resistance to low and high temperatures.
- Durability.
- Non-toxic.
The base material is chipboard (chipboard). The panel is made of two slabs, between which insulation is laid. Manufacturers offer customers several types of filler for the slab:
- polyurethane foam;
- mineral wool;
- polystyrene foam (expanded polystyrene).
Finishing outside and inside
Everyone has their own tastes - some try to decorate their bathhouse colorfully, others don’t do external decoration at all. However, it is recommended to protect the panels from atmospheric influences so that the bath can be used for a longer period. Cover the surface with a layer of waterproofing; you can use both roll and plastic materials for this. Then fill the sheathing and attach the sheathing. It can be any lightweight materials - siding, for example.
The best option for interior decoration is wooden lining . But here you need to remember to protect the surface from moisture. To do this, cover the internal surfaces with waterproofing mastic and attach aluminum foil to it. After this, refill the sheathing and secure the lining, and do not forget to leave a gap for ventilation.
Complete set of Canadian baths
The design of a standard bathhouse with an insulated attic space includes a fairly large number of parts and components. If we consider the assembly tiers, the list will look something like this:
- Foundation, strip or pile-screw;
- Frame elements for walls, floors and ceilings are made of wooden beams 100x150 mm;
- SIP panels for walls and internal partitions;
- Details of roof slopes, gables, attic space.
The individual parts are connected to each other using special glue or polyurethane foam. The side edges of SIP panels are made in the form of locks; as a result, when assembled, a connection is obtained that resembles a tongue-and-groove pattern.
Panel technology
The external joints between the OSB boards do not coincide with the seam line between the insulation. Accordingly, thanks to well-thought-out Canadian technology, the strength of the lock increases and the chance of a cold bridge appearing on the walls of the bathhouse decreases.
How to build a bathhouse?
The construction of any bathhouse begins with the construction of a foundation. First of all, you need to study the condition of the soil, the depth of soil freezing, and the presence of groundwater. Since the structure of sandwich panels is quite light, you can limit yourself to a columnar base. A bathhouse made of panels can easily survive soil movements, which are especially active in the off-season. You can also use a long-proven method of constructing the base of a building - making a shallow foundation.
Waterproofing material is laid on the constructed base, and then a special beam is installed, which will tie the contour before installing the panels. It is important to pre-treat this timber with an antiseptic to protect it from moisture and insects. Next, sandwich panels are attached along the contour. The bathhouse building is growing quite quickly.
The panels are fastened with special boards 40 mm thick. They act as the frame that holds the entire system. In the panels, the inner layer is removed exactly to the depth of the board, that is, 40 mm. Polyurethane foam is applied to the junction of the board and the sandwich, and the system is secured with self-tapping screws. The foam consumption will be quite high, but you should not save in this case, otherwise ice may form in poorly foamed places in winter.
One specialist will not be able to cope with the installation; at least two people must participate in this process. They should start work from the corner of the building. All panel joints are treated with foam. Internal walls can be made from panels of smaller thickness, for example, 12 mm. Be sure to periodically check the wall installation angle with a level. The construction of the roof is carried out traditionally. The roof covering can be anything.
Despite the fact that such a building can be erected in any season, it is still better to choose spring or summer for work. In winter there are too many obstacles for high-quality installation of the building. In addition, in warm weather, the bath will show how correctly the work was done, and it will be possible to eliminate the shortcomings before the cold weather.
Availability
A frame sauna made of wave sandwich panels is available. Of course, if we are talking about a two-story bathhouse with a swimming pool and a relaxation room, you will have to fork out some money. But a small bathhouse for several people with a washing room, steam room and relaxation room is a rather small and quite budget-friendly building. It will not cost much more than a standard 4 by 6 meter garage. The area of the bathhouse should be approximately the same, not less. The main difference is the presence of several internal partitions and additional finishing.
Article on the topic: Why does it become easier to breathe after visiting a bathhouse?
Bathhouse roof installation
First you need to install the rafters. All necessary manipulations are performed on the ground, after which the finished frame will be raised for construction. Before working with wood, all surfaces must be treated with one of the many antiseptic compounds.
Then you should follow the following sequence of actions:
- Beams (mauerlat) are fastened along the perimeter of the building and their subsequent fixation.
- The ridge board is fastened in the central part.
- The outer rafters are installed, and then the inner rafters. The step will be about half a meter (no more!).
- A persistent corner is installed on the rafters.
- Jumpers are installed between the rafters, the main (end) part is installed, and overhangs are installed.
- The vapor barrier material (membrane) is laid overlapping.
- The sheathing is installed, into the holes of which the insulation is placed.
- Waterproofing material is laid (the overlap will be 10-15 cm).
- A counter-lattice is formed, the thin strips of which are nailed on top.
- The roofing material is being fixed. In this case, it is necessary to leave a small space for waterproofing, which will be 1.5-3 cm.
Bath roof layers
If the structure must be lightweight, then the floor material should be selected based on this parameter. Ondulin will fit perfectly.
Opinions of private builders and owners, reviews
Russian builders' opinions regarding the use of SIP panels in construction are divided almost equally, but there are still more people who have a positive attitude towards this material .
Negative reviews are a consequence of the fact that this material was previously of poor quality and harmful. The Russian mentality does not allow the majority of our builders to understand that the production technology of this material has changed a long time ago, and now SIP panels are no longer as harmful as they were before, and a lot of advantages have also appeared in the construction of consumer buildings. As a result, reviews from owners in our state are approximately 50/50.
As for foreign home owners and builders, the overwhelming majority have a positive attitude towards the construction of buildings from sandwich panels. Builders, first of all, note the quick construction of the frame and ease of construction. Owners prefer the aesthetic qualities of SIP panels - they have the opportunity to decorate the house the way they want, and it will be easy and very beautiful. In addition, it is possible to make SIP panels with your own hands, which reduces the cost of purchasing finished goods.
