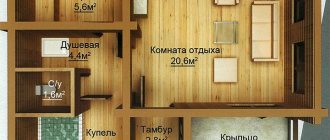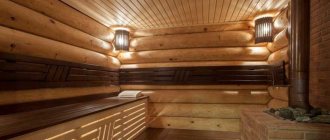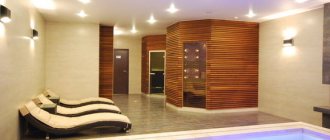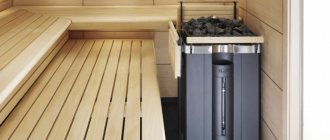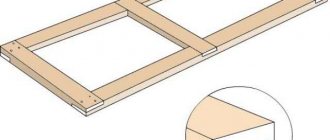When drawing up a plan for a future bathhouse during its construction, it is necessary to determine the optimal dimensions of the steam room, on which not only a comfortable stay depends, but also the safety of the people there.
The steam room is the main room in the bathhouse, so its length and width, ceiling height, and shelf sizes must be selected correctly. The dimensions of the steam room depend on the type of bathhouse being built: a budget option, as a rule, combines a washing room and a steam room, while in a more comfortable one, these rooms are separated. Accordingly, their standard steam room sizes will vary.
The optimal size of the steam room depends on several factors:
- total size of the bath;
- the number of people simultaneously in the steam room;
- dimensions of the sauna stove;
- type of design and size of shelves, the principle of their location.
Description of the bath
According to old customs, the room consisted of two steam rooms, combined with a washroom and a dressing room, which was also a dressing room.
- Nowadays, a bathhouse can already be called a sauna. After all, it is divided into a steam room and a separate room for washing.
- The general name of a bathhouse implies one room with a boiler of water and a stove with stones.
- And washing the body takes a few minutes, like taking a shower, dousing from a tub or plunging into a vat of cold water.
All this introduced new standards in the distribution and number of rooms in a modern bathhouse. Clearly stated restrictions and rules for determining the optimal size of the bath. There are logical conclusions on the basis of which plans and calculations are made before construction begins.
Which stones are better
We have collected for you a lot of different information about stones that are suitable for use in the closed or open heater of your stove. Including there you will find the necessary geological information, presented simply, accessiblely and solely for the purpose of understanding what properties of stones make them more or less suitable for the needs of a bathhouse.
Take a look at the appropriate section, and after reading, you will be able to decide for your specific situation which stones are best for a sauna in a steam room. By the way, we have repeatedly encouraged our readers to share their experience with beginners - the results have already accumulated, and you can find out the opinions of users like you about what is best to put in the heater.
Finally, we bring to your attention a selection of photos of a steam room that will help you make your own choice.
Types of baths
Based on the time of use, baths are divided into seasonal and permanent. In seasonal or summer cottages, they steam in the summer, coinciding with the gardening period. Permanent or year-round are used regularly at any time of the year.
Seasonal buildings usually do not need to be built large. They are needed for 4-5 months. In some cases, if there is a large family or regular guests who are ready to use the steam room, a larger bathhouse may be needed.
The average size of country baths depends on the size of the land plot and usually does not exceed 3x3 meters.
A year-round sauna is built thoroughly, often with all the amenities: running water, sewerage, relaxation rooms, a terrace. Not only do they steam and wash there, but large groups also relax there.
Types of layouts
When creating the layout of a small bathhouse with an area of 9 square meters, it is important not only to maintain the proportions of the premises. Simple separation by partitions is an attractive option, but not the most convenient
The complete absence of corridors and vestibule, passage spaces leads to problems with ventilation, the spread of unnecessary humidity and simply an increase in temperature in the recreation area. Therefore, you need to consider other options for combining a firebox, steam room, washing room and dressing room.
Combined space
The combination of a steam room and a wash room is not very popular, since it is difficult to maintain the desired temperature in such a room. Carrying out hygiene procedures in a hot bath is not comfortable; as a rule, in such conditions it is impossible to fully wash your hair or cleanse your skin due to the rush. If the stove is ordinary, wood-burning, for example, then it is completely impossible to regulate the temperature quickly. However, there are some layout options that can make your stay in such a bathhouse more comfortable.
The washing area is placed as close as possible to the rest room or dressing room at the maximum distance from the stove. If possible, you need to install a small partition. It can be made of thin wooden slats. This will maintain privacy while keeping the heat at bay. It is optimal to install a tray and a barrel with cold water, which is filled automatically. In this case, supplying hot water directly to the washing area is necessary. Another way to solve existing problems with such a layout is to install a stove with a complex temperature control system. By slightly reducing the heat, you can make the microclimate more comfortable. It will take some time for subsequent warming up, but this is not critical.
When combining a steam room and a washroom, you can completely abandon the shower elements in this room. You can install the cabin in the rest room, laying out the floor around it with waterproof materials and making the glass opaque. This is a good opportunity to wash off all excess skin and cool down before relaxing.
Split layout
This option is the most convenient. It can be implemented in a small area. The wash room is made very small or expanded to include a seating area. A more spacious room will be needed if it is a summer house for a large family or a house where people live all year round. In these cases, more storage space is needed, and in the wash room you can additionally equip an outdoor shower or a place for washing.
A simple but practical option is to arrange a walk-through washing room and arrange the rooms one behind the other. First, a dressing room with a minimum temperature, then a washing area, which does not need to be additionally heated, and then a steam room with a firebox. Part of the stove can be placed in the second room, which will completely eliminate additional heating in winter. Supplying hot water from the boiler will also be convenient in this case. It will be possible to run a continuous pipeline through the entire building.
Another option is to allocate a washing room in parallel with the steam room
In this case, it is important to insulate the cold external walls so that additional heating of the room is not required. Using a furnace and hot piping is also possible
The disadvantage of this layout is that the entrance to the steam room is in no way separated from the relaxation area. When you open the door, not only hot air will enter here, but also moist steam. Therefore, it is important to choose materials that are resistant to such negative impact factors for decoration and furnishings. However, you can move it into the wash area, making it a walk-through area. In this case, it is important to insulate the adjacent wall so that the dressing room does not warm up too much, and the steam room, on the contrary, does not get cold ahead of time.
When each zone is placed separately, the space is literally “eaten up” by doors and partitions, as well as corners that are difficult to fully use. Therefore, it is possible to provide not the classic rectangular shape of the rooms, but sloping walls along the diagonal. The triangular-shaped washing room is located in the far corner so that cold air from the entrance to the bathhouse does not enter there. At the steam room, the junction of two walls becomes sloping. At the same time, one corner is retained so that it reliably protects the area from cold air from the front door. This allows you to increase the active area of both the steam room and the relaxation area. Many interesting ideas for 3x3 bathhouse layouts, where the sink and steam room are arranged separately, can be found in the photo. This option is very convenient for those who permanently live on the site and often use this building.
Number of rooms in the bathhouse
The total number of rooms in the building depends on the following factors.
- How much space is allocated for the bathhouse?
- How many people will use the steam room?
- How much does the owner want to invest in the business?
The most basic budget building contains two rooms, a steam room, which is the base, and a dressing room. However, if desired and financially possible, a real modern bathhouse consists of a steam room, a dressing room, a shower or washing room, a relaxation room,
If two or three people prefer to regularly take a bath procedure, paying attention only to the bath process, then two rooms are enough: a steam room and a changing room.
Construction budget restrictions also play a role. However, if there is enough space for construction and enough money, then you can build as many rooms as your heart desires.
If there are more than three people in a family, and the owners are used to receiving guests, then there is no need to limit yourself to two rooms in the bathhouse. Complete rest is possible if you have free space. In this case, in addition to the steam room and dressing room, a full-fledged sauna with a relaxation room, shower, toilet, swimming pool, terrace or open veranda is built.
The meaning of the steam room
Natural relaxation achieved with the help of a steam room is necessary. It helps maintain health, energy and zest for life. It has been noticed that after bath procedures, productivity and an optimistic outlook on life increase.
In the steam room, cell rejuvenation occurs due to the opening of pores under the influence of high temperature. Steam enters the body, which expels toxins and cleanses the pores. Due to temperature changes, the immune system is strengthened.
- In addition, the bathhouse serves not only its main functions, but also for complete relaxation.
- Such a building includes, in addition to the steam room, a shower room, a dressing room, a terrace, and a relaxation room with a sofa and billiards.
- Sometimes the bath complex includes a swimming pool, a kitchen and a bedroom.
- In this case, the main room remains the steam room. It is the center of a bath of any size.
The steam room should not be huge, because its purpose is to warm up quickly and retain heat for as long as possible.
To correctly calculate its dimensions, you need to pay attention to the number of visitors, their gender, height, and it is also important to take into account the size, functionality of the stove and its power. The size of the steam room area is also influenced by the personal preferences of the bathhouse owner and his family members.
Steam room area
The size of the room where the main process takes place depends on several reasons.
- Steam room heating options. If the stove is brick, then we start from its size. If it's electric, it won't take up much space.
- The number of people who will steam at the same time.
- The height of the tallest family member.
The minimum size of the steam room is 2 sq.m. It’s convenient to steam there for one person, or less often for two. An area of 3 square meters or 1.5x2 meters around the perimeter is suitable for three or four people.
If the size of the plot and the family budget allow, then the size of the steam rooms in the bathhouse is determined based on the power and speed of heating the room. the long wall for the shelves should be less than 2 m, the short one at least 1.5 m.
The height of the ceiling in the steam room affects the speed at which the air in it warms up to the desired temperature. As a standard, ceilings should not be lower than 210cm. then, when swinging a broom, nothing will interfere with this bath procedure. If there are tall people in the family, then the ceilings are made 230 cm. The maximum ceiling height in the steam room reaches 250cm.
The size of the shelf depends on how the owners are used to steaming. If you are sitting, then there is no need to make them long. A length of 150cm and a width of 45cm will be sufficient. In a lying position, you will need a shelf from 1.6 to 2 meters in length and a width of 65 cm.
The windows in the steam room are located at a height of 120 cm from the floor. Window size 35 x 35 cm.
Where to put the oven?
Another important question that we will try to answer in this article. If you refer to SNiP number 41-01-2003, then the stove in the bathhouse should be located at a distance of at least 32 centimeters from wooden structures. If the walls are protected by materials that are not subject to combustion, then the distance can be reduced to 26 centimeters. These standards are very important, since any steam room has its own central element - the stove.
But there is an option to create a traditional design with a vertical pipe passing through the entire building of the bathhouse. To do this, a special hole is made in the ceiling, through the attic, which is passed through the roof. After which the gaps between the pipe and the roofing material are covered with waterproofing. This option is more difficult to implement in terms of chimney installation. But if you give it preference, it will significantly save space in the steam room due to the distance from the wall. But here we should not forget that the oven should be compact.
Waiting room
The dressing room is made with a minimum area of 1.3 sq.m. This size is enough to take off clothes and hang them on hangers.
In a large bathhouse, space for a dressing room can be separated by calculating the number of people who will be there at the same time. Typically the area is from 6 sq.m.
In front of the dressing room, you can make an additional corridor that traps cold air in winter.
Sink or shower
After the steam room you usually want to freshen up. It’s good if there is a vat of cool water next to the bathhouse. Previously, natural reservoirs were used for this.
Now you can make a separate section in the bathhouse for taking a shower. Or pouring water from a bucket.
- The size of the shower according to the standards is 1x1m or 1.3x1.3m.
- This size is enough to take a shower.
- If desired, the shower room can be enlarged.
Restroom
In each bathhouse, the dimensions of the relaxation room are individual and are calculated depending on the owner’s requests. One is large enough to accommodate a table and bench. Others prefer to install there, in addition to the dining group, a billiard table, a sofa, and a TV.
Everyone's vacation habits and wallets are different. Therefore, there are no standards for the size of the rest room.
Important. All doors in the bathhouse open outward according to fire safety standards.
In addition to the main premises, there are options for a bathhouse with a swimming pool, a terrace, and two-story buildings.
Doors and windows
The door to the steam room should open outward. A threshold under the door is required. Its height is at least 20 cm, so as not to release precious heat outside. From the threshold, the door is usually made 160-180 cm high. The width is left no more than 70cm.
The door should occupy an optimally small space, but not cause inconvenience when entering the room.
- Often in a steam room they do without window openings. Some bathhouse owners believe that this saves heat consumption.
- However, using a window makes it easier to ventilate the room after everyone has steamed. It also serves as a source of natural light.
- The window can be placed either opposite the door or on the side walls.
- The distance from the floor is taken from 1.2 meters and above. The window opening can be from 20x30cm to 50x60cm.
Arbitrary options are also acceptable. The more impressive the area of the steam room, the larger the size of the window. It can be square, rectangular, or even round in shape.
Standard sizes
A bathhouse is often built from timber or logs. Wooden construction is limited by the standard length of wooden blanks. Common general dimensions of a seasonal bath are 2x3m, 3x3, 3x4 meters. Large year-round structures will have a log frame of 4x6, or 6x6 meters.
The bathhouse remains one of the favorite types of recreation in Russia. Not only do you steam and wash there, but you also meet with friends and relatives. Correctly chosen dimensions for a bathhouse will help improve your relaxation after working days and make it more comfortable.
