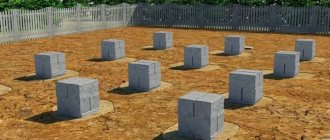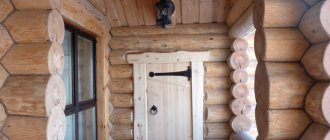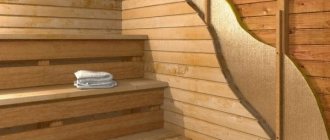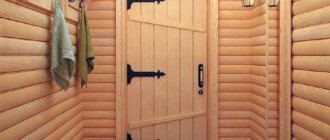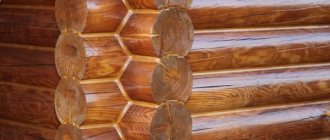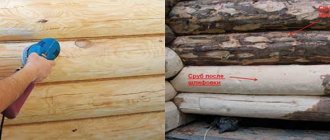If you decide to raise a bathhouse for reconstruction or build a new foundation, then you should prepare for the fact that this process will take a lot of effort and time. First you need to carefully prepare for this by purchasing lifting mechanisms and all the necessary materials. In addition, you will need to follow a number of certain rules. You should also make sure that the procedure is safe, because not all buildings can be moved - there is a risk of destruction.
Ready-made bath projects
Bathhouse B-037
from RUB 1,792,640
Bathhouse B-012
from RUB 1,175,936
Bathhouse B-060
from 621,580 rub.
Bathhouse B-048
from 1,014,400 rub.
View all baths
Why are baths raised?
Raising a building may be necessary for a number of reasons. Other buildings may also require lifting, but most often this is needed in old bathhouses that were built without a full foundation. It is these buildings that need to be raised.
It is important to understand that in the absence of a reliable foundation, the ground will sag unevenly under the weight of the structure. This will lead to the fact that the bathhouse will begin to sink into the ground, gradually warping. Because of this, the buildings will slowly begin to rot. Why demolish the bathhouse if it is enough to simply raise it, level it, and then replace the worthless crowns. And then you can take care of a reliable foundation for the building.
Here are a few other reasons when a building will need to be lifted:
- The foundation collapsed;
- The level of groundwater or flood waters has changed, causing the building to be flooded;
- The lower crowns were destroyed;
- The building settled unevenly;
- There was a need to increase the ceiling height.
The lifting procedure may be required not only for old baths, but also for new buildings. For example, if it is necessary to correct distortions in the frame, treat the structure with antiseptic impregnations, or install waterproofing, then it is simply impossible to do without raising the structure. It also happens that the bathhouse needs to be moved due to a serious conflict with neighbors or due to the poor location of the building.
What buildings should not be raised
If you have one of the above problems and you decide to raise buildings, then first you should find out whether it is safe to do so. Sometimes it happens that it is much easier to disassemble the building and then reassemble it than to raise the bathhouse.
There are also buildings that cannot be raised:
- Structures made of aerated concrete and foam concrete;
- Buildings made of monolithic block, brick or blocks, if there are serious cracks;
- Frame baths, in which the supporting structure is built into concrete;
- If the corner locks of the building are rotten.
In addition, you should not perform the procedure of lifting a bathhouse that has two or more floors. This should especially not be done if the second floor is made of a different material than the first.
Troubleshooting
The repair of a wooden bathhouse begins with an inspection to identify construction defects. This will help determine exactly what work needs to be done and what material to prepare for repairs. The inspection is carried out as follows:
- the external walls of the building are inspected, the design of the corners, the integrity of the insulation, the presence of cracks and crevices are checked;
- Inspection of the foundation is required. If large defects are revealed, such as severe subsidence or large cracks, the structure will have to be raised to eliminate them;
- an inspection of the roof and ceiling is carried out, along with an inspection of the chimney. If a violation of the insulating layer and large cracks are discovered, they must be eliminated;
The process of repairing a roof in a log bathhouse - windows and doors are checked for distortions, tightness and cracks;
- the internal surface of the bathhouse is checked for the presence of fungal growths and mold;
- the floor must be checked for safety and presence of rot;
- The sanitary sewage system in the bathhouse is being inspected.
Once all these activities are completed, you need to draw up a detailed description of the work and an estimate, which will make it easier to navigate when purchasing material. Assess your strength - whether you can do this work yourself, and how much time it will take you. Now there are a large number of companies on the market that are ready to help you in this matter; you can invite several teams at once and choose the one whose repair conditions suit you best in terms of time and price.
Selection of jacks
To lift the bathhouse without causing any harm to it, you should use special, powerful jacks. In any case, it is important to prepare thoroughly, and only then proceed with the procedure.
It is worth understanding that not all jacks can be used for such work. It is worth refusing to use frame and rack jacks, because they cannot guarantee sufficient reliability. But screw and hydraulic jacks will be an excellent help in lifting the building. It is worth noting that a hydraulic tool can be used even if you need to lift a house with a large area.
When choosing equipment, you need to carefully check its load capacity and rod length. These characteristics can be found on the body. It is very important to choose a device with a margin of approximately 30-40% of the load you need. To find out the required lifting capacity of the jack, you need to calculate the weight of the building with the roof, trim and fixed equipment. You should multiply this result by 1.4, and then divide by the number of jacks that you are going to use during the work.
Typically, a standard bathhouse, having one floor and dimensions of 4x5 meters, will weigh no more than 5-6 tons.
The length of the rod allows you to determine the amount by which the frame can be raised.
Jacks should be load tested before using them to lift a structure. Use the devices to lift a load that weighs a lot and leave it in that state for a while. Check the working rod - it should not give any arbitrary upset.
As for the number of jacks that you will need to lift the building, this will depend on the complexity and scale of the work to be done. If the structure is light or only one part of it needs to be lifted, then only one jack with sufficient power will be sufficient. In other situations, you will need to use at least 2 devices for each wall.
- If only one jack is used during work, then it should be gradually moved around the perimeter. After slightly lifting the wall and installing a stand under this location, the device should be moved. When the lower part reaches the required level, the procedure is considered complete;
- If two jacks are used during work, this allows the wall to be lifted much more evenly, maintaining the integrity of the corner joints;
- If four jacks are used during work, this minimizes the risk of deformation of the structure.
The greatest difficulty is lifting the building onto the base if the box is large, as well as the longitudinal joining of the beams. The fact is that the joint points are the weakest points. This is where deformation can occur. If the logs are long, they may sag and bend when you lift the bathhouse. In this case, the problem can be solved with the help of additional jacks.
Preparing the bath for lifting
The first step is to remove all lifting items from the house. If it is necessary to replace the floor, then the covering should be dismantled before the procedure of raising the building.
And then you need to complete several steps
- Door and window openings should be cleared. You need to remove the frames and door panels. To prevent the openings from warping during lifting, they should be strengthened with spacers
- Next you need to strengthen the cladding. If there is internal and external decorative wall cladding, then the bars should be fixed diagonally. This will help maintain the integrity of the casing.
- It is necessary to disassemble the chimney assembly through the ceilings and roof. This should be done if the oven is installed on a separate base and cannot be lifted with the frame.
- Now you should dismantle the lower part of the outer cladding of the walls and the base. If the building has rotten crowns, they will need to be replaced.
- The last stage is to remove the soil around the perimeter of the foundation. This is an important step to determine the condition of the foundation. Knowing the scale of the problem, you can understand exactly what materials will be needed for the job.
Repairing the floor
When inspecting the floor, we pay attention to the condition of the beams, lower crown, joists and boards. If an unpleasant odor emanates from the underground, then the wood has begun to rot, although a visual inspection does not reveal any damage.
You can use an awl to check the integrity of the logs; they can be easily pierced if the tree has rotted at the core. Joists quickly begin to rot if waterproofing has not been installed.
Scheme for repairing damaged areas of the floor in the bathhouse
The process of rotting logs is especially dangerous for bathhouses made of logs and frame houses, since the damage can spread to the walls. If there is no need to completely change the coating, you can make partial repairs. Damaged areas are cut out, and new ones are installed in their place. The logs are fastened using aluminum plates and self-tapping screws. Then nail and mount new boards and the floor is completely dismantled and leveled with a plane.
If rot has damaged the beams, subfloor, joists and crowns, then you will have to replace it all:
- the floor is completely dismantled;
- logs and beams are removed;
- the two lower crowns are cut out in parts and replaced with a new beam;
- install new beams onto which to attach the logs;
- install flooring from new boards - subfloor;
- waterproofing and insulation are installed: 15 cm polystyrene foam for the dressing room, polystyrene foam for the washing compartment.
Preparation of thrust pads
It is possible to raise the building evenly only if there is a reliable and level foundation under the jacks. If the ground sags under load, then because of this it will not be possible to make the same movements. If the device is installed at an angle, the structure may move to the side.
The tool stem must rest against strong material. If the device rests on the ground, then several preparatory steps will need to be completed.
- Groundwater should be drained using drainage channels.
- You need to mark the reference points where you will dig. It is worth noting that there must be at least 4 such points. If necessary, more support platforms can be made.
- It is very important to compact the bottom of the holes well. After this, you can make a platform using reliable and strong material.
- All rotten crowns should be cut out so that there is support for strong logs that are not damaged.
Video description
This video shows how to prepare sites for installing jacks in an existing strip foundation:
But much more often, lifting mechanisms rest on the ground under the walls. To create a solid foundation, some preparatory work is performed.
- Drainage of groundwater using drainage ditches around the perimeter of the building - this is sometimes necessary in wetlands and clayey soils supersaturated with water.
- Marking reference points, in place of which holes are dug to remove the loose top layer of soil.
On a note! The minimum number of such points is 4 - two under each long wall with a distance from the corners of no more than half a meter. If the walls are long or made of joined logs, additional intermediate support platforms are installed.
- Compacting the bottom of the pits and constructing a platform on it from thick scraps of boards, flat stones, metal plates or other durable material.
- Sawing out areas of rotted crowns to ensure support for intact logs.
Preparation of tools and materials
When you remove the siding and expose the foundation, you will be able to understand how much work awaits you in the future. This way, you can prepare in advance all the necessary tools and materials that you will need. Be sure to take a laser or water level, as well as a plumb line. In addition, you will need materials to make temporary supports. The role of supports can be boards, beams, bricks or other reliable and durable materials.
If you need to pour a new foundation or move a log house, then you should stock up on long, reliable steel beams or channels. The logs or beams that you will use to replace the lower crowns must first be prepared by cutting them to the required length. In addition, do not forget to treat the wood with an antiseptic.
You should prepare in advance all the materials and tools that you may need during work. The less time the structure is in an elevated state, the better.
The procedure for installing a clay base
Preparatory work for arranging the base must begin with markings. Once the measurements have been taken and the boundaries of the base have been marked, you should begin arranging it. Such activities are carried out in the following order:
- The first step is to dig a pit. Its depth varies from 20 to 40 centimeters. The bottom of the pit must be level, so when carrying out work you need to use measuring instruments.
- Next you need to make the formwork. For these purposes, you can use boards with a thickness of 25 to 50 millimeters (used, but in good condition).
- The next stage of foundation installation is filling the pit with clay. She needs to stock up for future use, as a layer of at least 30 centimeters is needed. Filling the pit with clay should be done in stages - approximately 10 centimeters per day. It must be compacted thoroughly. For these purposes, you can use a special device or an ordinary hewn log.
- Immediately before installation of the above-ground part of the building, it is necessary to carry out waterproofing measures. Roofing felt and expanded clay are best suited for these purposes. You can use special waterproofing materials, but their cost is much higher.
The construction of a bathhouse without a foundation is beneficial (from an economic point of view) in places where clay is freely available. Otherwise, installation without a foundation can be much more expensive. In such a situation, it is better to initially place the building on a foundation.
Lifting rules
When lifting a building, you should know the weight and dimensions of the structure. Of course, you can use one jack, but the procedure will then take a very long time. But 2 or 4 jacks will seriously speed up the process. Do not forget that the walls must be securely fixed when the jacks are removed.
The lifting procedure is performed in several stages:
- Devices should be placed at support points. Support areas should be prepared in advance.
- Next, a rise of about 3-4 centimeters is performed. First you need to raise one wall, then put strong and reliable supports under the wall.
- Supports made of boards, logs or other reliable, strong material should be installed between the devices at an angle.
- Now we need to move the jacks. The load of the wall is transferred to pre-prepared supports. In the meantime, the devices need to be moved to the opposite wall. All previous steps are completed.
- Once the supports are installed, the devices can be removed. Next, the walls are raised to the required height. You can raise two walls or all four in this way.
Replacing the lower crowns
To replace the crown, you should free one wall of the building from its supports by hanging it on a longitudinal beam. As for the remaining walls, the supports should remain there.
This way you get the opportunity to remove the crown. The crown, which is located above, must be cleaned and then treated with an antiseptic. Next, you should install a new crown through a felt pad or tow. It needs to be pressed to the upper crown using jacks. It is then secured with metal ties.
Walls
If heat is lost through the walls, you need to install thermal insulation. You need to do it like this:
- Remove the old coating from the walls, clean the logs from dust and cover with an antiseptic composition. Place vertical bars on the inner surface of the walls;
- secure the vapor barrier using a stapler;
- lay slab insulation in the gaps between the bars - it is better to use basalt wool;
- install a waterproofing film on top of the insulation;
- install facing material.
Installation of lathing under the lining in a bathhouse
If the insulation is external, then ventilated panels can be used as cladding. For internal use - lining, PVC or MDF panels. Sometimes it is enough to simply caulk the horizontal seams between the logs.
Construction or repair of the foundation
It is best to pour the foundation under an overhanging building if you use the claw method. To do this, you will need to place formwork between the supports. A reinforcement cage should be placed in this formwork. The ends of the reinforcement must extend outward.
In addition, you need to wrap the lower crown with roofing material. When the formwork is filled with concrete, the surface must be leveled.
When the concrete finally hardens and gains strength, you can remove the supports. And then a frame is installed there, which needs to be connected to the rods. Then you need to pour the concrete again.
The building should be lowered onto a new foundation only after about 2-3 weeks have passed. The procedure is the same as when lifting the bath, but is, of course, done in reverse order. One should not forget to be careful during this procedure.
You can raise the building yourself without the need to carry out dismantling work. Powerful, high-quality jacks should be used for this procedure. The building must be raised gradually, slowly. The jacks are moved to support points so that the box does not warp. In order for the bathhouse lifting procedure to be successful, the building must be cleared of removable structures in advance. In addition, you need to carefully strengthen it with spacers, as well as diagonal overlays.
Briefly about the main thing
Knowing how to raise a bathhouse with your own hands, you can carry out a major overhaul of it, replacing the crowns and foundation without dismantling work. To implement this idea, you will need powerful jacks installed on a stable and solid foundation. The lifting is carried out gradually, in small steps, moving the mechanisms one by one to different support points and trying to prevent the box from skewing. For it to be successful, the building must first be freed from removable structures and strengthened with spacers and diagonal linings.
Ratings 0
