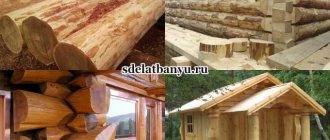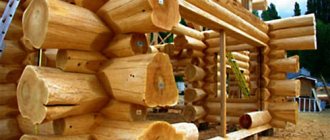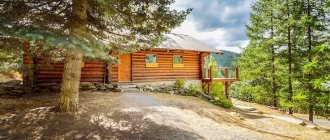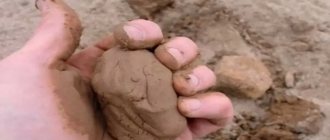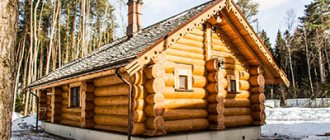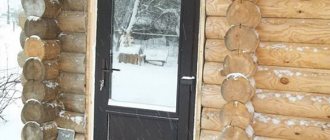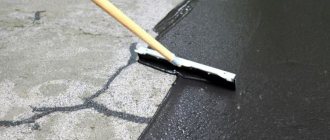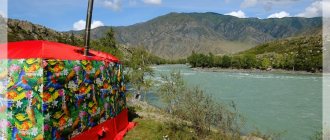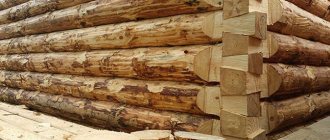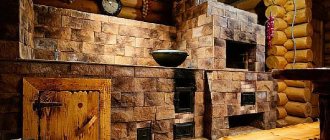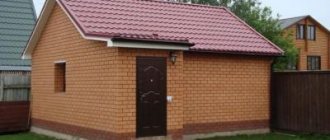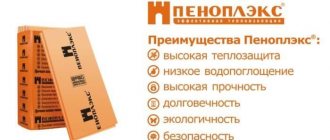Having your own bathhouse is the dream of owners of private houses and summer cottages. This is a place where you can spend quality time with friends and family, and relax after working days. Question “What is the best material to build a bathhouse from?” Every site owner asks himself when planning construction. The quality and durability of the building, comfort and microclimate inside the steam room and relaxation rooms will depend on the decision made, which together makes up the atmosphere for which everything is built.
The main criteria by which we will evaluate a candidate for materials for the construction of a bathhouse:
- environmental cleanliness;
- resistance to moisture and temperature changes;
- Fire safety;
- affordable price.
Wooden baths
Traditionally, wood is considered the best material for building a bathhouse. It is easy to breathe in wooden buildings, always comfortable and cozy.
The small specific gravity of the tree allows you to do without a massive base. It is possible to build such a bathhouse on inexpensive columnar foundations or screw piles.
Wood has many advantages :
- ecological purity, released into phytoncides and resinous compounds have a beneficial effect on the respiratory system and human skin;
- vapor permeability allows the walls to breathe, maintaining comfortable air humidity;
- the technical and operational properties of wood are preserved at temperatures from -20°C to +100°C;
- thanks to the natural beauty of wood, you can do without additional wall decoration;
- Low thermal conductivity allows you to maintain a high temperature in the room for a long time.
The disadvantages include:
- shrinkage of up to 10 cm per floor, which does not allow turnkey construction in one year;
- flammability, requiring periodic treatment with fire retardants;
- susceptibility to fungus, the need to treat wood with antiseptics;
- low resistance to moisture, increased attention to the design of drainage and drainage of water from the bathhouse;
- release of resin from softwood when heated.
It is worth saying that construction progress does not stand still, and for most of the disadvantages of wood there is a way to improve its performance properties with minimal impact on the environmental friendliness of the material. Fire retardants will help increase fire resistance. Protect against fungus, mold and insects - modern antiseptic compounds. Water-repellent impregnations increase moisture resistance.
Building dimensions
What size bathhouse is best to choose for construction? Let's start with the height of the ceilings. To make it comfortable to move around in the room, even if your family members are of average height, you should not make the walls lower than 2.1 m. After all, it is necessary to take into account that the shelves in the steam room are made at a level of 1 m from the floor. A person should sit on it without bending over. Plus, you need to leave free space under the ceiling for the sweep of the broom. You should not make the ceiling higher - it will take longer to heat the room.
Now let's talk about the length and width of the building. As a rule, a bathhouse consists of 3 rooms: a dressing room, where you can undress and relax after the bath, the steam room itself, and a sink. According to the standard, the ratio of such premises is 2:1.5:1. That is, the dressing room is made a little larger.
Steam room dimensions
The size of the sink should be sufficient for at least a couple of people to sit comfortably on benches with basins. There is 1 sq.m. per person. m of free space. It is necessary to leave free space for containers with water. If desired, a shower room or a small pool can be made.
The dimensions of the steam room are minimal. If several people will visit the bathhouse at the same time, then each of them must be allocated 1.5 m2.
The width of the steam room depends on the size of the shelf. Some people like to steam while sitting. In this case, it is enough to build a bench 40-45 cm long. For those who like to lie in the steam room, its length is 95 cm. You can use the space rationally if you build shelves in the letter “L”. In this case, even small benches can accommodate two people. You can make a couple of shelves on opposite walls. For free passage between them, you must leave 80 cm.
The dimensions of the steam room itself depend not only on the size of the shelf, but also on the type of oven. It is also necessary to take into account the recommended distance from it to combustible structures (wall cladding). This is done for fire safety purposes.
You should also focus on the length of the logs. As a rule, it is 6 m.
Brick baths
Environmentally friendly ceramic bricks are often used to construct walls. Fire-resistant fireclay bricks are more suitable for laying stoves and chimneys. External surfaces made for jointing do not need finishing. It is better to line the inside of the steam room with clapboard - a better material than wood has not yet been invented for the interior decoration of a bathhouse.
Advantages of brick:
- ideal geometry;
- non-flammability:
- low moisture absorption;
- durability.
The disadvantage of brick as a material for a bathhouse is its high heat capacity, which requires a long time to warm up. Brick is destroyed by heat and moisture, although not as quickly as wood, so careful insulation and insulation is required from the inside. In addition, brick buildings require more powerful strip foundations. As a result, the cost of a brick bath becomes the most expensive option.
Bath floors: what to use
There are not many options on what materials are best to use for bath floors. The floor can be wood or concrete. Wooden floors are divided into wet and dry, and concrete floors can, of course, be left unfinished, but a zealous owner will definitely cover them with ceramic tiles, even if he walks on ladders.
Next, you need to take into account what room these floors will be in. The material also depends on this. It is clear that in dry rooms it is better to make ordinary wooden floors that can be painted or varnished. in wet rooms , but with the prospect of replacement every few years, especially if ventilation is not very good. Or you can make tiles.
In this situation, we will express our own opinion: in our opinion, tiles in the washing room and steam room are a good solution, because laying the ladders is not a problem, and the owner is freed from the need to change the floors for decades.
However, you may disagree with us, say that it is cold, and if you install a warm floor, it will be expensive. Therefore, we invite everyone to take part in the voting. By the way, this applies not only to floors. Express your opinion on what material is best to build a bathhouse from - it will be very interesting to find out in the end which materials the majority is inclined to use.
ATTENTION! People don’t like tiles because they are slippery, but there are types that are completely free of this drawback, for example, rough Metlakh tiles, a long-proven material for bathroom floors.
Bathhouse made of gas blocks
Structures made from gas and foam blocks are erected in a short time due to the large size and good geometry of the block.
Advantages:
- blocks are easily sawed with a special hacksaw;
- Due to its low weight, you can get by with a lightweight strip foundation.
Flaws:
- high hygroscopicity requires special treatment, vapor and waterproofing;
- needs interior and exterior finishing.
Despite the advantages of brick, aerated concrete and foam blocks, wood remains the best solution for building a bathhouse, as the most environmentally friendly, healing and health-safe material.
What kind of wood is best to build a bathhouse from?
Each type of wood has certain qualities, on which the durability and strength of buildings and the microclimate inside the bathhouse depend. To figure out which wood is best to build a bathhouse from, let’s study its types, pros and cons.
Pine
The most common coniferous material in construction. It has high moisture resistance, good thermal insulation properties and an affordable price.
Resin is a natural defense against pests, mold and mildew. It is also the main disadvantage. When heated, they will release profusely for many years, which can cause problems.
Spruce
Less common than pine. It has all the positive qualities of conifers. In cross-section it is practically no different from pine.
Soft material, prone to cracking, shrinkage and deformation.
Cedar
Not afraid of temperature changes and moisture, not affected by pests and microorganisms. Thanks to essential oils, it has a unique resinous smell.
The only drawback of cedar is its high cost.
Larch
The wood is reddish in color and does not lose its natural attractiveness for a long time. Strong, moisture resistant and durable. Retains heat well in the room. Practically not subject to rotting, damage by microorganisms and insects. Under the influence of high humidity it only becomes stronger. 2.5 times more expensive than pine.
It has greater density and, accordingly, thermal conductivity. For this reason, it is of little use for building walls.
Aspen
A common breed used for lining saunas and steam rooms. Does not contain resins, easy to process. Less susceptible to rotting and insect damage than others. Has an affordable price.
Oak
One of the densest, most durable and strong hardwood lumber. It has a light cream color and a pleasant velvety texture.
The high price makes oak not very affordable. The solid structure and high specific gravity complicate processing.
Alder
It has a reddish tint and a light cognac aroma. Ideal for finishing steam rooms. Virtually resistant to drying out and deformation. Does not absorb moisture. Doesn't get too hot, which eliminates burns when touched. Famous for its antibacterial and healing properties. Resistant to temperature changes and high humidity.
When sawing logs, there is a low yield of quality boards and, therefore, a high cost. Under the influence of high temperatures, it gradually changes its original color.
Birch
Cheap and available in all regions, lumber is used for constructing and cladding internal walls. Birch saunas help cope with colds.
The dense, homogeneous structure is not strong or durable. Contact with water quickly begins to rot.
Linden
It has been famous in Russia since ancient times for its beneficial effects on the respiratory system. It is easy to process and has a pleasant pale pink color. Located in the middle price segment. Linden wood is afraid of moisture, loses its natural color over time, and is short-lived.
Twinblock – “mineral wood”
Why do we love wood? Firstly, this is a natural material! Secondly, wood is environmentally friendly!
What about Twinblock? Its composition includes water, lime, Portland cement PC-500 and ash to increase strength. The radiation background of Twinblock is almost five times lower than the maximum permissible norm specified in GOSTs: the effective specific activity of natural radionuclides of Twinblock is 55-77.5 Bq/kg, and the maximum permissible level is 370 Bq/kg.
Houses made from Twin Block are more environmentally friendly than houses made from aerated block, in the production of which quartz sand is used rather than ash, and even houses made from brick. It is no coincidence that Twinblock is called “mineral wood”. A Twinblock sauna will be environmentally friendly!
By the way, about wood: “modern wood” is often different from the one from which houses and bathhouses were cut 100 years ago - now it is processed and impregnated... As a result, the material can hardly be called natural and natural. Is it environmentally friendly? It depends on the honesty of the manufacturer.
Recommendations for choosing wood for a bath
When deciding what is best to build a bathhouse from, many choose affordable pine. It is great for making walls. But it is not advisable to use it for finishing steam rooms because of the resin released when heated.
The building will last much longer if the structural elements in contact with moisture are made of larch.
Alder, linden, cedar, and oak are ideal for the interior lining of a bathhouse.
When choosing wood yourself, it is important to remember:
- products should have a minimum number of knots and tars, which are difficult to process and are more susceptible to rotting;
- there should be no black knots, mold spots, cracks, or traces of wood-boring beetles;
- the core must have a dense structure, be of a uniform dark color, and occupy at least 70% of the cut;
- humidity should be uniform.
If the material you have chosen is declared as “dry” (chamber or hangar drying), at your request, a conscientious seller is obliged to demonstrate the degree of drying using a moisture meter.
In addition, it would be a good idea to check the dimensions of the lumber and its evenness. Large deviations will affect the quality of construction and require additional labor costs.
If you choose construction from a contractor, then all this “dancing with tambourines” does not concern you. As a rule, construction companies provide a guarantee for construction, so they are forced to use only high-quality materials. This is achieved by long-term contracts with reliable suppliers or by having our own production facilities.
We consider the options: pros and cons, reviews. Which is better?
Brick
Durable brick is suitable for the construction of truly durable and fireproof buildings. But working with it will take a long time, since you will have to lay small-piece material - this requires experience and dexterity.
A brick bath has high thermal inertia and requires the installation of a powerful stove
Brick has a high heat capacity, meaning it heats up and cools down slowly. But it is more likely to release the accumulated energy into the environment than into the steam room. Such a bathhouse must be thermally insulated from the inside, and also take care to protect the walls from moisture - brickwork allows it to pass through quite well . A heated steam room can retain heat for about another day if leaks are eliminated as much as possible. Agree: given the high cost of the brick itself and taking into account the construction time, this option is far from optimal.
The disadvantages of brickwork include its heavy weight, which puts pressure on the foundation, so the foundation will have to be built quite powerful - at least pour a concrete strip, which will also be expensive. At the same time, do not forget that the building may settle a little under its own weight, so carefully study the soil characteristics on the site in order to correctly calculate the width and depth of the foundation.
I have a bathhouse made of brick, the inside is lined with pine (if you build, do not line it with pine, the resin has been coming out for a year now, and the boards are falling off). So, I didn’t notice much of a difference when I steamed in a bathhouse made entirely of wood. It’s more important here than how you finish it from the inside.
ramzes111
https://houseinform.ru/forum/banya_iz_dereva_ili_kirpicha
Aerated concrete
Warm and light material has an undesirable property - high water absorption (up to 35% by weight). Porous concrete absorbs water no worse than a sponge, but gives it up extremely reluctantly. And if in the warm season this simply worsens its thermal insulation characteristics, then with the arrival of frost the accumulated moisture tears the blocks from the inside. To avoid such problems, you need to carefully hydro- and vapor-proof the premises, as well as protect the aerated concrete on the outside with a waterproof but breathable finish. A ventilated facade or special plaster is best suited.
An unprepossessing-looking bathhouse after external finishing will be no different from a wooden or brick one
Construction from light blocks moves faster because they are large in size (usually 600x200x300 mm), do not require a powerful foundation, and are easier to transport. Processing and cutting into additional elements is also not difficult - all this is easily done using hand tools. We also add the non-flammability of the cellular material as a plus.
The cost of aerated concrete can be called acceptable - it is 2-3 times cheaper than solid wood, but here you will have to take into account both the more expensive masonry mixture and the need to reinforce the rows. A serious problem with cellular concrete is its low flexural strength - it is 3–5 times less than the compressive strength. And if the horizontal rows of masonry are not provided with an even distribution of loads, cracks will simply appear in the walls. Difficulties also arise during sheathing: fragile aerated concrete easily splits, so attaching the sheathing to it turns into a very painstaking and risky process.
As for the durability of aerated concrete, the question remains open. We started producing foam blocks only 30 years ago and it is too early to judge the service life of such buildings. If the construction technology and operating conditions are followed, manufacturers promise that the first overhaul of aerated concrete masonry will be needed only after 60 years (examples in Europe confirm this).
Whatever one may say, aerated concrete, despite all the similarity of characteristics with natural wood, is better used for the construction of residential buildings and buildings that do not undergo such serious water tests as a bathhouse. The walls of a house or garage can simply be plastered to protect them from excess moisture, but this does not work in a steam room.
My neighbor across the street made a bathhouse from aerated concrete. The bathhouse turned out to be warm, but very humid. These are the properties of aerated concrete. It slowly gains moisture and releases it very slowly. In order to somehow combat the strong moisture, the neighbor installed an opening window and dried the bathhouse after washing by opening the window and door, and because... They are located on opposite walls, then a draft at least somehow solves the problem of high humidity.
motorist
https://www.forumhouse.ru/posts/2589133/
Table: Comparison of characteristics of piece building materials
| Main characteristics | Brick | Aerated concrete | Gas silicate |
| Density, kg/m3 | 1100 – 2000 | 500 – 800 | 500 – 1000 |
| Compressive strength, kgf/cm2 | 50 – 150 | 25 – 100 | 25 – 150 |
| Thermal conductivity, W/m °C | 0,32 – 0,6 | 0,12 – 0,19 | 0,3 – 0,5 |
| Vapor permeability, mg/m h Pa | 0,11 – 0,17 | 0,15 – 0,23 | 0,2 – 0,23 |
| Frost resistance, cycles | 50 | 10 – 35 | 25 – 50 |
| Water absorption,% | 9 | 18 | 12 |
| Shrinkage, mm/m | 0 | 2 – 5 | 0,5 |
Wood (log house, timber or log; pine or aspen, etc.?)
In general, wood for a bathhouse is a good option - it has low thermal conductivity, but at the same time it allows air and moisture to pass well in both directions. If you take construction seriously and regularly maintain it, a wooden frame will last 50–70 years. Although many characteristics of the array depend on the selected species and the method of production of lumber. Therefore, it is especially difficult to make the right choice here.
It’s especially easy to breathe in a wooden sauna
Types of wood building materials:
- Barked or scraped logs allow the installation of traditional log houses, but due to the difference in the thickness of the crowns and the joints between them, the resistance of the walls to heat loss is somewhat deteriorated. Yes, and you will have to tinker with adjusting the round timber - experience is needed here. Over time, when the log house shrinks, cracks appear in it, which have to be caulked. You shouldn’t leave such a bathhouse unfinished either - its appearance is not the neatest.
- A rounded log looks more aesthetically pleasing, although it differs from a regular sanded log only in the correctness of its shape. For the construction of log houses in calibrated round timber, a longitudinal groove is selected at the processing stage, which facilitates assembly, and corner bowls (the most primitive ones are “household”). However, OCB, deprived of a protective layer of sapwood, is more susceptible to rotting and deformation than just a debarked log.
- Planed timber is an inexpensive, but easy-to-work lumber, with the same set of disadvantages as logs: a rustic appearance and shrinkage (although not so noticeable). The first problem is solved with the help of finishing, the second - only with caulking.
- Glued laminated timber is the most expensive lumber made by gluing dry lamellas under pressure. Moreover, in each layer the direction of the fibers is perpendicular to the neighboring ones, which provides the timber with high strength characteristics and minimal shrinkage. Plus, it does not need special protection from rotting, and is undemanding in finishing, so you can save a little on the finish.
We took out the profiled timber separately, since a complex cross-sectional shape can be given to both planed and laminated lumber. Its main difference is the selected grooves and counter ridges on the upper and lower edges, which intersect at the crowns. The assembly of such profiles allows you to create a warm, windproof “castle” along the entire length of the beam.
Although the assembly of a wooden frame from logs or beams takes place quite quickly, it will be possible to begin finishing work no earlier than in a year, when the building has already settled. The only exception is laminated timber - such a bathhouse will not have to stand at all.
A real “wild” log house looks spectacular even without external decoration
The following tree species are used for felling:
- Pine is cheap and short-lived. It is susceptible to biocorrosion, quickly turns blue and needs serious protection from external factors.
- Larch is the opposite of pine. Excess moisture only makes it stronger and is not damaged by mold and insects, but it will cost 3–4 times more.
- Linden retains heat well and is easy to process, but does not tolerate high humidity.
- Aspen - contains a natural antiseptic, that is, it itself perfectly resists rotting. But this is a tree with character. Aspen is easy to work with while it is wet, but dry wood can easily dull axes and saws. The problem is that it is difficult to dry such wood - it warps greatly at the slightest violation of the technology.
Building a bathhouse from cedar or oak is an expensive proposition. And if log houses made of elite coniferous wood can still be found, then oak log houses have long been a thing of the past. All due to the heavy weight and extremely complex processing of deciduous wood. It’s much cheaper to simply siding this expensive wood over budget pine or spruce.
It is better to use coniferous forest for cutting the walls of the bathhouse . But inside the steam room, the finishing should be made only from hardwood. When heated, they do not release resin, which can cause burns. As for the type of timber processing, it is better for beginners to choose profiled timber.
In the summer I wanted to build a bathhouse. I planned a small one since there was not much space - 4 meters by 2.5 meters. At first I calculated the price of what was cheaper: brick, then cinder block, shell rock, I wanted a log house - but it was a little expensive. Then I went to the sawmill and found out if it was possible to saw a pine tree into two parts, so that two half-logs remained. They agreed, took it home and started collecting it. I knocked down the sides with nails and then with self-tapping screws, and in two days the walls were ready. For two years there is no mold or bugs. The main thing is to ventilate well and always keep the hoods open in the steam room.
Serggg.
https://forum.rmnt.ru/threads/banja-derevo-ili-kirpich.83674/
Frame bath
Here, not only the technology of wall construction plays a role, but also the combination of materials used. For a bathhouse, the optimal frame option would be a rigid structure made of timber 100x100 or 150x150 mm. But the material must be dried to 18–20% humidity before installation, otherwise the entire structure will warp in the first two months. The finished frame must be sheathed with panels with good moisture resistance and thermal insulation (OSB is most often used).
Frame bathhouse after finishing with a block house
Advantages of a frame bath:
- Low cost and consumption of building materials;
- High speed and ease of construction;
- Light weight (minimal load on the foundation).
In the case of a frame bath, the most important thing is the quality of insulation and finishing - and it is because of these additional costs that the profitability of such a building fades into the background. In the end, the cost of building a frame, according to all the rules, may well be equal to the final price of a bathhouse made of aerated concrete.
There is one more unpleasant moment: sometimes you have to finish a frame bath twice. The first time - within one to two weeks after construction. The building cannot be left unprotected for longer, so as not to get the insulation wet. After this, the building will gradually shrink, and this process will drag on for a year or two. As a result, the finishing and even the boards themselves may come apart in some places, and the owners will have to embroider the frame and redo a lot. Only chamber-drying timber, which is more expensive, will give minimal shrinkage.
Frame wood wins in terms of warm-up time and cost, but loses to wood in terms of temperature control (either “on” or “off”), and quick cooling (firewood must be added regularly).
Ya1
https://www.e1.ru/talk/forum/read.php?f=120&t=212276
Arbolite blocks
The heat-saving technology of wood concrete construction certainly has its advantages. True, for this you need that your site is geographically close to the manufacturer of high-quality blocks. Otherwise, delivery will seriously increase the final cost of the material. But the most unpleasant thing is that the quality of the composite may turn out to be quite low: there are still few large manufacturers of wood concrete, but they have enough orders for their products. So they are in a hurry to ship material that has not yet dried out and has not gained strength, which simply creeps apart in the masonry. However, wood concrete blocks are becoming popular again today due to their ease of manufacture - production can be started right on the construction site.
Arbolite masonry shrinks in the first two months after construction under the roof. You need to wait this time before moving on to finishing work.
In terms of its characteristics, wood concrete is almost no different from foam concrete, although, in addition to air chambers, it also contains wood chips. It is not able to support combustion, since it is completely covered with a cement shell. But natural fibers give building blocks some elasticity, allowing them to withstand bending loads without cracking. In matters of moisture resistance, wood concrete is far from the ideal that is needed for a Russian bath, so the owners again have to do steam and waterproofing work. However, moisture does not accumulate in the blocks, but is released outside, unlike most cellular concrete.
The geometry of the wood concrete leaves much to be desired. And if in the case of pouring wood concrete into formwork this does not matter, then the height of the masonry will have to be controlled in each row and on each block. In handicraft wood concrete, these problems are especially noticeable, and in order to compensate for deviations in size and parallelism of the edges, the seam is made at least 10–15 mm thick. Now let’s add to this the high cost of high-quality material compared to the more common foam and aerated concrete in order to admit: the use of wood concrete blocks for the construction of a bathhouse is suitable for few. It is better to use them on moving and highly heaving soils.
The material for the bath is not bad, but you need to use it wisely. Namely: you can insulate if the wood concrete is not plastered, it breathes wonderfully, the cake will turn out like this: internal lining (solid wood), ventilation gap 1.5–2 cm, vapor barrier, basalt insulation 5–10 cm, wood concrete, windproof film, ventilation gap 2 –5 cm, external cladding.
ZYBY
https://www.forumhouse.ru/posts/2537716/
Cinder blocks
A bathhouse made of cinder blocks will last quite a long time, and construction will be quick and relatively inexpensive. Those who have already mastered their production at home using simple brick-making machines will also be able to save on materials. Moreover, the filler is available blast furnace slag, and sometimes construction waste, for example, brick or concrete chips. Of course, the use of the latter can make the characteristics of the finished blocks unpredictable, but for a small one-story bathhouse the changes will not be critical.
A nuance that will have to be taken into account when choosing an exterior finish: plaster does not adhere well to cinder block masonry.
Advantages of cinder blocks:
- fire resistance;
- durability;
- mechanical strength;
- resistance to biological corrosion;
- relatively light weight and convenient sizes.
Cinder block is not afraid of excess moisture, but only in the sense that mold does not develop in it. But with the arrival of winter, the water accumulated inside the artificial stone will destroy it from the inside, so you will still have to take care of waterproofing the masonry. The second disadvantage of cinder blocks is not at all convincing - external unattractiveness. The problem is easily solved with finishing. What is more serious is that it is difficult to install utility lines in such strong masonry. And although there are usually few of them in the bathhouse, you will have to suffer with the arrangement of washing and ventilation ducts. Cinder block is not only difficult to process, it also poorly resists frost and bending loads, although its compressive strength is quite decent (25–150 kgf/cm2).
Two years ago I built myself from a cinder block, it turned out great. It’s better to insulate everything from the inside, otherwise it will turn out a little crooked. Don’t forget that the main thing in a bathhouse is ventilation, and preferably mechanically adjustable, that is, don’t forget to leave a ventilation gap between the sheathing and the insulation; the sheathing should not interfere with the flow of air.
GIP
https://forum.dwg.ru/showpost.php?s=8150974cb4cfeefd8a6b4b729da7f18f&p=703185&postcount=4
Expanded clay concrete blocks (KBB)
Another material that emerged as a result of experiments with concrete mortar. Expanded clay itself has good thermal insulation characteristics, which it partly imparts to the finished pressed block. But the wall material turned out to be very capricious in use. It, like wood concrete, is sensitive to moisture (the internal pores easily absorb it), but at the same time, expanded clay concrete also does not tolerate sudden temperature changes that occur during winter heating of a bathhouse.
To save on finishing work, you can use KBB with textured cladding on the outside
KBB is a lightweight material, that is, it has the same positive properties as cellular concrete:
- Does not require a strong foundation;
- Produced in large blocks, which speeds up the laying process;
- Suitable for beginners for first construction.
At the same time, it is stronger and tolerates vibrations of the foundation more calmly, but it does not withstand impacts well. Unfortunately, cheap expanded clay concrete has a poor surface quality. And if the finishing hides all its imperfections from the inside and along the facade, then when laying the rows, each of them will have to be leveled with an adhesive solution, which is not cheap. To compensate for height differences, sometimes you have to make a very thick seam - up to 5 mm, and this already seriously reduces the thermal insulation characteristics of the walls. Drilling and driving nails into expanded clay is also not an easy task; you need to take either long pins that pierce the entire block right through (which is about 30 cm), or buy expensive himankeras.
In general, the construction of a bathhouse from KBB, even taking into account all the insulation and finishing work, will be 1.5–2 times lower than in the case of timber . But compared to foam concrete blocks, the installation process will be labor-intensive.
Disadvantages of expanded clay concrete (in my opinion): 1. Poor heat capacity. 2. Terrible quality of geometric dimensions.
But this is nonsense compared to the main thing.
3. It is absolutely impossible to securely attach anything to a wall made of these blocks. You can't hammer a nail. You can't tighten the screw.
It took a long time to select QUALITY EXPENSIVE dowels that were suitable in length and diameter. Those. To attach a regular socket, you need to buy two dowels for the price of three sockets. And so - with every switch, sconce, trim, door, etc., etc., etc.
My advice. Make the internal masonry from white foam concrete blocks. Beauty. Even. Smooth. You can attach it with any dowel or even just a screw.
Saturn-MK
https://www.forumhouse.ru/threads/55980/
Table: Comparison of characteristics of composite blocks
| Main characteristics | Expanded clay concrete | cinder block | Arbolit |
| Density, kg/m3 | 700 – 1500 | 500 – 1000 | 550 – 700 |
| Compressive strength, kgf/cm2 | 50 – 100 | 25 – 150 | 20 – 50 |
| Thermal conductivity, W/m °C | 0,13 – 0,45 | 0,4 – 0,5 | 0,1 – 0,13 |
| Vapor permeability, mg/m h Pa | 0,08 – 0,09 | 0,08 – 0,14 | 0,12 – 0,18 |
| Frost resistance, cycles | 50 | 20 | 25 – 50 |
| Water absorption,% | 50 | 75 | 75 |
| Shrinkage, mm/m | 0,3 – 0,5 | 0 | 0,4 – 0,8 |
Wooden bath construction technologies
A large selection of designs and technologies for constructing baths allows you to choose the best option in accordance with your preferences and financial capabilities.
Baths made of timber
Edged timber is a more common and affordable material for building a bathhouse. It is obtained by sawing logs into rectangular or square elements with a width of 100, 150, 200 mm. The length is usually 6 meters. For the construction of a bathhouse, timber 150×150 or 200×200 is most often used.
The crowns are fastened together with metal staples, pins or wooden dowels. Tow, jute or felt tapes are used as sealing gaskets. In our practice, we use birch dowels and jute fiber - they produce less heat loss.
When erecting walls, it is important to use fresh, not old timber - it has the necessary plasticity, allowing you to achieve tight joints. The gaps between the crowns are laid with jute fiber for additional insulation. When drying in the structure and following the technology, the timber will be subject to minimal deformation. In our experience, the construction result is always predictable and meets the client’s expectations. A bathhouse made of solid pine timber is the optimal and recommended construction option if your budget for the construction of a turnkey bathhouse does not exceed 300-500 thousand rubles.
The second most common type of timber is profiled. Availability of a profile, i.e. grooves and protrusions and the use of high-quality insulation ensures a tight fit between the parts and eliminates the appearance of cold bridges. The walls are perfectly smooth and do not require finishing. All this applies to dry material.
In order to dry timber with a cross-section of more than 100 mm, it is necessary to adhere to technologies that are financially costly for the manufacturer. Competition in the profiled timber market is high - in order to reduce prices, the buyer is often offered timber that has only been dried on top. The shrinkage rule for all types of “raw” lumber is the same, so there are frequent cases of cracking and deformation of a bathhouse built even from profiled timber declared “dry”, and there is no need to talk about its cheaper option. If you buy the material yourself, we recommend checking the material with a moisture meter.
Glued laminated timber almost does not shrink and is not deformed. But it is not considered environmentally friendly due to the presence of synthetic adhesives. This is especially important for people suffering from allergies and upper respiratory tract diseases. In terms of price, laminated veneer lumber is at least 3 times more expensive than solid wood material.
Log saunas
Chopped logs are made by hand hewing tree trunks. Bark, twigs and branches are removed with an ax. Structures made from chopped logs, or “Wild Log House,” are considered strong and durable, since the structure of the tree, including the outer, densest layer of wood, is preserved during processing.
Connecting grooves of various shapes are cut into the logs: semicircular (cup), square or rectangular (claw or dovetail). Grooves can be cut along the entire length at the top and bottom to more tightly fasten the logs together. The best sealant for laying between logs is tow, sphagnum moss or flax. These natural insulation materials provide a good fit for the logs.
Rounded logs in the form of even, smooth cylinders are obtained by processing logs on special machines. The strongest part of the outer layer of the trunk is cut off, which is why the material consisting of the looser and more porous part of the tree is more easily affected by rot, insects and mold. Finished logs are treated with fire retardants, antiseptics, and fungicides. Only coniferous wood species are suitable for the production of rounded logs. Precisely fitted parts of rounded logs are best laid on sealing gaskets made of felt or jute tapes.
The advantages of a bathhouse made from solid logs include the authentic appearance of the building and durability with proper care. The disadvantages are the high labor intensity of construction, increased load on the foundation, and, accordingly, the higher cost of such a bathhouse.
Frame structures
A frame bath is a budget alternative to timber buildings, more complex to construct. It is a wooden frame sheathed on both sides with decorative boards, clapboard or siding. The space between the cladding is filled with mineral slabs made of basalt wool. The low weight of the structures allows the use of lightweight foundation options. One of the advantages over timber is that you don’t need to wait for shrinkage; the finished bathhouse is erected in 2-3 weeks.
But there are also quite significant disadvantages:
- Saving on the quality of insulation negates the health-improving function of the bathhouse;
- Compliance with the technology for hydro- and vapor barrier insulation is required, because when dampened, all its properties are lost;
- If a bathhouse made of timber can simply be painted on the outside over time, then expensive external finishing is already required, which ultimately equalizes the cost of a frame bathhouse with timber bathhouses.
Nuances of choosing material
It must be taken into account that quite strict requirements are imposed on the construction of baths. This is due to the fact that they are often heated with wood. There are a small number of criteria when choosing a material, but they must be taken into account, otherwise the functionality of the bathhouse can be quite impaired, and its use will be expensive and inconvenient.
When choosing what is best to build a bathhouse from, you will need to take into account a number of certain criteria. In addition to strength, materials must have the following characteristics:
- Thermal insulation properties. Thanks to this, it will be possible to maintain the microclimate of the bathhouse without unnecessary costs of firewood or any other fuel.
- Protection against severe temperature changes and high humidity levels.
Bathhouse design Source dcgate.pp.ua
In addition to the parameters considered, the choice of material is also influenced by the size of the future building, its location on the ground and the financial capabilities of the developer. It is also extremely important to consider the quality of the products purchased. So, the wood must have average humidity and high-quality processing. In addition to wood, a large number of materials are used, each of which has its own strengths and weaknesses.
Wall thickness for a bathhouse in the Urals
Calculation of the thickness of the walls should be carried out at the planning or design stage of the bathhouse in order to determine the required width of the foundation, take into account all the required materials and upcoming financial costs.
The thickness of the walls is calculated based on the coefficient of standard heat transfer resistance of the enclosing structures. For Yekaterinburg and the Ural region it is 3.49 m2 °C/W, according to SNiP 02/23/2003 - Thermal protection of buildings.
The calculation of the minimum wall thickness is determined by the formula: δ = λ R
where δ is the wall thickness in meters;
λ—specific thermal conductivity;
R - standard thermal resistance.
Example 1: Calculation of the minimum thickness of a wall made of ceramic solid bricks for the Ural region.
δ = 0.6 · 3.49 = 2.1 m.
Based on the calculation, it can be seen that in order to achieve the required heat transfer resistance in winter, it is necessary to erect a brick structure with a thickness of at least two meters. Naturally, no one builds like that. The thickness of the walls is reduced through the use of insulation, for example, using a layer of mineral wool slabs, the thermal conductivity of which is 0.03 W/m∙°C.
Example 2: Calculation of the thickness of the insulation for a sauna made of brick, lined with clapboard on the inside.
δ insulation = λ · R insulation.
R insulation = R standard - R sheathing - R brick.
R brick walls (250mm) = δ/λ = 0.25/0.6 = 0.41 m2 °C/W
R sheathing (14mm) = 0.014/0.15 = 0.09 m2 °C/W
R insulation = 3.49 - 0.09 - 0.41 = 2.99 m2 °C/W
δ insulation = 0.03 · 2.99 = 0.09 m.
Conclusion: when building a one-brick sauna for year-round use, you need insulation made of mineral wool slabs 100 mm thick and lining 14 mm thick.
Example 3: Calculation of the insulation thickness for a bathhouse made of pine timber 200×200 mm.
R insulation = R standard - R timber - R sheathing.
R walls made of pine beams = δ/λ = 0.2/0.18 = 1.11 m2 °C/W.
R clapboard cladding (14 mm) = 0.014/0.15 = 0.09 m2 °C/W
R insulation = R norms - R brick - R sheathing = 3.49 - 1.11 - 0.09 = 2.29 m2 °C / W.
δ insulation = 0.03 · 2.29 = 0.07 m.
Conclusion: to build a bathhouse from 200x200 mm timber, with 14 mm clapboard cladding, you need 70 mm thick insulation.
Minimum thickness of walls made of various materials in accordance with the coefficient of thermal resistance for the Ural region.
| Wall materials | Wall thickness | Thermal conductivity, W/m∙°С |
| pine | 0,62 | 0,18 |
| larch | 0,45 | 0,13 |
| cedar | 0,33 | 0,095 |
| Linden | 0,52 | 0,15 |
| Ceramic brick | 2,1 | 0,6 |
| foam block | 0,4 | 0,12 |
| Aerated concrete block | 0,52 | 0,15 |
Video description
The technology of manual cutting and how much a cedar bathhouse costs, see the following video:
Aerated concrete
When the question arises of which blocks are best to build a bathhouse from, many people prefer aerated concrete. Aerated concrete blocks are made from cement, quartz sand and foaming agents. The products are processed in a special way, which provides them with high strength.
The advantages of using such material include:
- Fire resistance. This is an extremely important criterion for the material on which the sauna will be built.
- Excellent strength, which only grows over time.
- Light weight. This nuance simplifies construction and allows you to abandon the foundation.
- Ease of processing. The material is easy to cut and drill.
Bathhouse made of aerated concrete Source sibpodryad24.ru
The main disadvantages include the rather high price and the ability to absorb and store moisture. So before using aerated concrete for a bathhouse, it is treated with special solutions. Also, when constructing a building, you will need to take additional care to create vapor insulation.
Another distinctive feature of aerated concrete is its installation with a special glue, which is used as a replacement for the cement composition. It is better not to use cement, as the blocks will absorb moisture from it, which will lead to a decrease in thermal insulation.
Expanded clay concrete
This product is a material based on cement, expanded clay, foamed and fired clay. The advantages of this choice include non-toxicity, poor moisture absorption and low thermal conductivity. Also, these structures are light in weight, which will allow you to eliminate the need for a base and save a lot of money. A bathhouse based on such material requires a small amount of insulation. Expanded clay's resistance to low temperatures is 5 times greater than that of aerated blocks, which ensures a long service life. Another significant advantage is the absence of shrinkage after construction.
Bathhouse made of expanded clay concrete Source vbanepar.ru
The thermal conductivity of such a material may vary depending on the grain size of the filler. This indicator can vary from 0.15 to 0.45. The larger the grain, the lower the level of thermal conductivity and density. For the installation of such blocks, a regular mortar based on cement and sand or special adhesives are suitable. When building a bathhouse, insulation will need to be carried out indoors. Basalt wool or layers of foil are suitable for this.
Brick
This material has the following undeniable advantages:
- Long service life. Brick baths can last more than 100 years, while the service life of wooden buildings does not exceed 20 years.
- Attractiveness. The brick will not need to be treated with any decorative solutions. It is suitable for creating any design structures.
- Fire resistance. Unlike wood, brick is not affected by fire.
Brick bath Source daglse.ru
Which insulation is better to choose for a bath?
The material for insulating a bathhouse must be environmentally friendly, resistant to moisture, work well in tandem with the main building material, and prevent the formation of condensation. As insulation for a bath, it is better to use mineral (basalt) slabs or glass wool, as a lightweight material with a non-flammable base that ensures minimal heat loss.
| Insulation | Density | Thermal conductivity | Flammability | Environmental friendliness |
| ecowool | 30-70 | 0,038-0,045 | G1-G4 | Yes |
| Fiberboard | 150-230 | 0,039-0,052 | G4 | Yes |
| wood fiber | 30-50 | 0,037-0,050 | G4 | Yes |
| flax fiber mats | 30 | 0,037-0,040 | G1-G4 | Yes |
| foam glass | 100-150 | 0,050-0,070 | NG | Yes |
| cork | 100-250 | 0,039-0,050 | G1 | Yes |
| hemp, hemp | 35-40 | 0,040-0,041 | G1-G4 | Yes |
| cotton wool | 25-30 | 0,040-0,041 | G4 | Yes |
| straw | 300-400 | 0,080-0,120 | G4 | Yes |
| basalt wool | 20-80 | 0,032-0,047 | NG | phenols |
| glass fiber wool | 15-65 | 0,035-0,050 | G1-NG | phenols |
| expanded polystyrene | 15-40 | 0,035-0,047 | G1-G4 | phenols |
| polyurethane foam | 27-35 | 0,030-0,035 | G3-G4 | phenols |
Calculation: how much is needed
How to calculate timber for building a bathhouse at the dacha? To begin with, you still need to have a ready-made and approved project for the future construction (you can read about choosing a layout yourself here, and you can find professionals to order design services in this section). Because there is nothing complicated in the calculation, you just need to know what type of roof (a separate article is devoted to the choice of bathhouse roof insulation) is expected over the building. You can learn about what types of roofs there are in general from this article.
So, if a hip roof is assumed, then you only need to know the perimeter of the walls, but if the roof is gable with gables, then it is the gables that need to be taken into account (if they are not covered with other material), but only when they are made from the same timber as and walls.
How to calculate for building a separate bathhouse
How much timber do you need for a bathhouse as a separate building? Look at the plan. How many walls will you have made of timber of the same thickness? Or this: do you have partitions on your plan that will carry the load? In this case, it is better to make them from wall timber, and if they are not load-bearing, then you can save a little by using material of a smaller cross-section.
Write down the dimensions of all load-bearing walls (= timber of the same section). Fold. You should also already know the height of one log. Although, you can calculate the quantity for different sections to choose the best option, because as the cross-section increases, the number of logs decreases, and with them the number of joints that need to be caulked all the time
