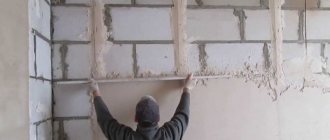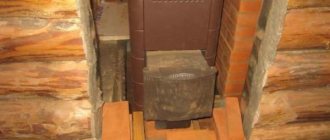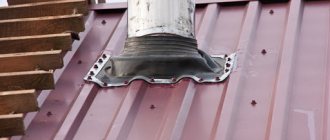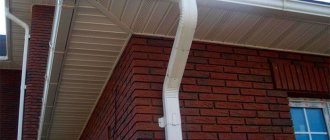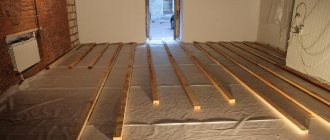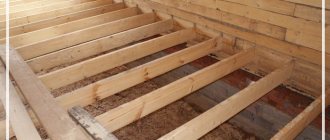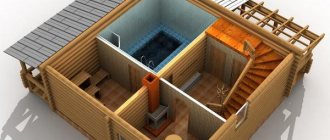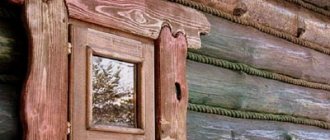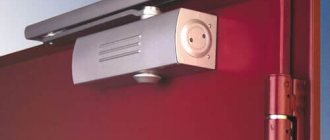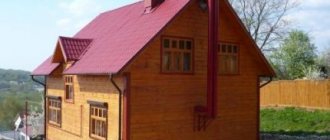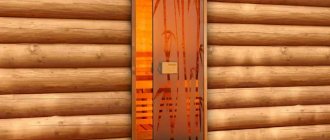At the stage of finishing the facade of the building, attention must be paid to the cladding of the basement.
This is necessary not only to give a beautiful appearance, but to increase strength, insulate from moisture and retain heat. Base thermal panels are considered an excellent material for finishing: such raw materials are a combination of two functions at once - thermal insulation and cladding.
Using thermal panels for the base speeds up the work several times, and even a beginner can complete the installation.
What are base thermal panels?
Thermal panels for the plinth are a modern material intended for cladding.
They are similar to facade panels, but have a number of differences . Manufacturing occurs in a similar way: polystyrene or polyurethane foam is used for this.
These are lightweight materials that do not increase the weight of the panels and subsequently do not put excessive pressure on the base.
Production takes place in a special mold, in which grooves for clinker tiles are pre-made. First, a layer of insulation is poured, and when it hardens, a layer of outer cladding is poured.
During production, the use of substances harmful to humans is excluded . The main difference between thermal panels and facade panels will be their size.
Polyurethane foam, used as a heat insulator, has good properties:
- he is light
- does not burn,
- resistant to chemicals and aggressive substances,
- and also resists insects.
Material Specifications
At the stage of choosing thermal panels, it is necessary to take into account their technical characteristics:
- Density.
- Thermal conductivity.
- Vapor permeability.
- Moisture absorption.
The density coefficient must be high: the higher this figure, the more resistant the panel is to damage. This property directly depends on the brand of insulation used inside.
The thermal conductivity of the material should, on the contrary, be low. Expanded polystyrene and polystyrene foam provide this property. The vapor permeability of the panels should remain within 0.05 mg/M×h×Pa: this figure is always indicated by the manufacturer on the packaging of the panels.
The moisture absorption of thermal panels should be no more than 1 kg/m³ of moisture . This indicator allows craftsmen not to additionally use waterproofing when installing the material.
Types of siding: options
We’ve sorted out the question of whether it’s possible to cover a bathhouse with siding on the outside, now let’s figure out what kind of siding.
Siding is an external finishing material that imitates logs (blockhouse), deck boards (classic siding), natural stone, slate or brick masonry (facade panels). Leading brands are distinguished by their pronounced texture and external resemblance to the natural “prototype”.
The composition of siding can be metal, vinyl and acrylic.
Advantages compared to other finishing materials:
- Durability (service life 25–50 years).
- Wide choice of colors, shapes and textures.
- Excellent compatibility of elements within one type of cladding.
- Immunity to environmental influences.
- Resistance to temperature changes.
- Washing the façade with a brush is allowed (no other care is needed).
- Quick, easy installation, accessible to beginners.
- Eco-safety.
- Fire safety (does not support combustion).
- Unattractive to rodents and other pests.
Depending on the overall composition of the site, you can combine buildings in the same style or traditionally sheathe the outside of the bathhouse with siding under darkened rounded timber. The choice of design and color solutions is huge - for example, Alta-Profile offers more than 150 panel design options.
Relative disadvantages:
- High cost of additional installation elements - joining profiles, corners, soffits.
- The material is extremely demanding in terms of quality and correct frame geometry.
- Possibility of deformation due to installation errors.
Wooden panels (aspen siding and imitation coniferous timber) are rarely used in the design of baths. Due to susceptibility to fungus, the need for treatment every 4–5 years (impregnation), low fire resistance, hygroscopicity, and, first of all, due to the high cost of the material. Modern compositions and panels made of galvanized metal with a decorative top are more in demand.
Varieties
According to the manufacturing technology, thermal panels for the base are standard or reinforced. The difference lies in the number of layers and the type of insulation used.
Reinforced
Thermal panels with a reinforced structure are equipped with an additional layer - an OSB board.
This greatly increases physical strength, and the cost of the material also increases. This option is precisely recommended by craftsmen for cladding the base .
Since the lower part of the plinth takes on high loads, it needs a solid base, which an OSB board can provide. The thickness of the insulated filler in this case is 40-80 mm. This option is not suitable for insulating the basement of a house, but it will be more durable than a standard panel.
Ordinary
They are made of 2 layers of material - insulation and cladding. The finishing is:
- porcelain stoneware;
- clinker tiles;
- glazed tiles.
Porcelain tiles for the decorative layer are made from clay, which is fired in a kiln under high temperatures. Thanks to this, a textured surface is formed. The advantage of such a thermal panel is its similarity to natural stone at a more affordable cost.
The clinker tile panel is made from slate clay. Its peculiarity is that it not only protects from moisture, but is able to absorb noise. This means that a thermal panel lined with clinker tiles will additionally protect against extraneous sounds.
Glazed tiles used as finishing on the panel will provide an imitation of brickwork . This option is often used in houses with a high base.
Manufacturers
The construction products market has a large selection of heat-resistant panels based on fiber cement, differing in design, size, and prices.
Latonite
Domestic products Latonit are fire-resistant fiber cement boards produced using European equipment. The main stages of the production line are pressing the mass, subsequent aging in autoclaves, cutting, grinding, painting, which can be performed at the request of the customer.
Processing fiber cement raw materials with high pressure leads to an increase in the homogeneity of the composition, heating with superheated steam increases strength, painting with rollers or airless spraying ensures reliable fixation of pigments on the panel. Latonite is produced painted throughout the mass or with polyacrylic paints on the outside; There are products with anti-vandal coating, as well as in the form of fiber cement siding panels.
Minerite
Fire-resistant boards made in Finland have the trade name Minerite. Universal, windproof, waterproof, flat modifications, as well as slabs with increased fire resistance are in demand. The thickness of fire-resistant products reaches 8 mm; reinforced slabs for finishing buildings in northern latitudes have a thickness of 10 mm.
Nothing
Japanese fiber cement products called Nichiha are available in 4 types of design, each of which is characterized by the ability to hydrophilic nano-cleaning.
In accordance with the well-known Eastern wisdom, the company provides very little information about production technology, guarantees the declared consumer qualities and fast delivery times.
Flamma
Domestic fiber cement boards Flamma, made using Finnish technologies, are in great demand. They have increased fire-resistant characteristics, absolute inertness to the action of microbes, alkaline and organic reagents; may undergo minor changes upon contact with acids.
Flamma products are primarily recommended for finishing baths, steam rooms, saunas, and stoves.
Kmew
Fiber cement siding Kmew is produced by a Japanese company, part of the PANASONIC concern.
The company produces more than 400 types of slabs, among which products with acrylic, photoceramic and hydrophilic ceramic coatings enjoy increased consumer interest.
Kraspan
Fire-resistant facades Kraspan are made in Russia. The plates have an internal hydrophobic coating that prevents moisture penetration; external paint surface, decorated with matte acrylic compounds.
The company's enterprises are ready to produce products according to customer sizes, taking into account wishes regarding color design.
Rospan
Rospan slabs are also produced in Russia. They are characterized by environmental safety, durability; presented in a good range of colors and textures.
It should be noted that fire-resistant Rospan panels can withstand temperatures from 50 degrees to 40 degrees below zero. More extreme conditions are unacceptable for them. Air humidity is limited to 95%. Moreover, over the course of a day they can absorb up to 16% of water vapor and increase in volume (swell) by no more than 2%.
Cembrit
The largest Danish building materials company supplies Cembrit fire-resistant boards to the Russian market with a large assortment of different textures, colors, and sizes.
The products are subject to comprehensive, strict quality control, meet international requirements, and have never caused any complaints from consumers.
LTM CYNOP
High-quality products are produced by LTM CYNOP, using proven technologies for applying acrylic coatings to the front surface of panels.
The products are environmentally friendly, reliable, have affordable prices, and have won the trust of consumers with varying levels of requirements.
Requirements for raw materials for exterior finishing of a house
Firstly, thermal panels for cladding the base must not only retain heat, but also be non-flammable. This requirement is one of the mandatory ones, since in the event of an emergency the spread of fire is unacceptable.
A few more requirements:
- Good density, but at the same time breathable.
- High compressive strength.
- Low thermal conductivity coefficient.
- Frost resistance.
Modern manufacturers try to comply with all GOST requirements, therefore they undergo a number of procedures to test the product. Ready-made panels from a good supplier must have a certificate, which makes them suitable for use in plinth cladding.
The thickness of the thermal panel is not a stable requirement , since its size depends on the purpose of the panel and its operating conditions.
P/S from the author.
Is it possible to use MDF to decorate a bathhouse - as for me, it’s so easy, besides, now they are just like wood. I’m not taking this out of thin air, but from personal experience in using such a bathhouse. It's all about saving. This bathhouse cost about 100 thousand rubles for everything. And we must take into account that this is a fairly large building. For those who are interested in the estimate and what was built and how, read the article; for those who are interested in the topic of economical construction, subscribe to “Samostroy”
, the girl below in the photo recommends it to you)))):
Materials and tools
To independently install thermal panels on the base of a building, you need to prepare tools and materials.
Among the tools you will need:
- grinder - for cutting material;
- building level;
- screwdriver;
- drill;
- polyurethane foam;
- putty knife.
Using a drill and a screwdriver, you can simplify the work of tightening the screws in the panel. A building level is useful for checking the horizon, since the plane of the installed material must be level. Polyurethane foam is useful for sealing joints, and with a spatula you need to rub the seams between the material.
It is also necessary to prepare fastening elements: self-tapping screws. To get started, you will need a starting bar, from which the installation of thermal panels begins. We also need additional elements, as well as corners, to beautifully make transitions between panels.
How to calculate the quantity?
To calculate the exact number of thermal panels for finishing the basement of the house, you need to:
- calculate the area of the base;
- count the number of non-standard elements;
- subtract the area of openings and windows, if any.
The data obtained must be compared with the dimensions of the selected panels. There are situations when the purchased material turns out to be more, since there are always scraps left. This is not scary: the cut parts can be used in those places of the base where the use of a whole thermal panel is irrelevant. This way you can save material.
Before purchasing panels, it is better to make a preliminary layout - a diagram on which it will be clear how many panels will be needed for one side of the base.
Is it possible to use MDF panels in damp rooms?
As personal experience shows, the panels in the dressing room have not changed at all in 7 years, although the room there is certainly damp. The joints are not heaving, there are no visible damages. The MDF panel is completely ordinary, at one time purchased on sale at the nearest construction supermarket. In winter, there is a lot of condensation in the bathhouse after washing, and it is not always dried immediately. It is also necessary to take into account that the panels cross Zero at least 2 times a week in winter. To complete the picture, the panels are secured with a ventilation gap using self-tapping screws. (9 mm self-tapping screw with press washer). There are no unnecessary smells in the dressing room either. It smells like a bathhouse and brooms. So the answer to the question - can it be used - is definitely possible.
In the background is my flight of stairs. In the front is my wife, who seems to be hinting to you: “You need to LIKE!”
Stages of work
To install thermal panels correctly, adhere to the established technology. There are two ways to secure the panels to the plinth: on the wall or on the sheathing.
On a flat wall
If the wall can be leveled so that it does not need additional sheathing, then installation can be carried out on the surface without preliminary manipulations.
The following technologies are used for this:
- The surface is cleaned of debris and dirt.
- Where necessary, beacons are installed to hide small differences.
- It is best to install thermal panels with sealant; it will help avoid cold bridges.
- You can further strengthen the fastening using fasteners - self-tapping screws and bolts.
- When the panels are installed, the joints are grouted. To do this, choose a similar shade or a contrasting color option.
At the final stage, when the grout has dried, the seams are carefully cleaned of excess material. To extend the life of the panels, they are treated with a special organic water repellent that contains silicon.
On the sheathing
If the wall has small irregularities, then you can save the situation by placing blocks or plywood. If the differences are too large, you will have to do additional sheathing.
To level the wall you need to create a good and durable frame made of dry wood. It is advisable to pre-treat the material used with antiseptic impregnation - this will avoid possible rotting and fungus formation in the future.
The technology looks like this:
- The lathing is done using a building level; it must be perfectly level.
- The base frame is deepened into the ground by 15-20 cm.
- The sheathing is done starting from the bottom corner and moving upward.
- Thermal panels are installed.
When installing panels, foam is used. It fills the space between the insulation and the wall. This move will avoid the cold, and will also additionally stop the air circulation, retaining heat. Thermal panels are attached to the sheathing using self-tapping screws.
Is the bathhouse covered with siding?
This use is permitted by the manufacturer, but subject to several rules. The correct choice of finishing type, accurate counting of additional elements, wall preparation and installation in accordance with the instructions are four mandatory components of a quality result.
Covering a bathhouse allows you to combine its style with an already lined house, improve the appearance of an unsightly old building, and protect light foam block or wood concrete walls from atmospheric factors.
Siding is structurally similar to plastic and MDF panels for interior decoration. Each subsequent row is mounted in the groove of the previous one, and the entire cladding is fixed on a pre-rigidly fixed sheathing. The completed cladding creates an independent decorative “shield”, spaced 3–5 cm from the wall - a ventilated façade.
Ventilation occurs due to a ventilation gap in the frame - between the load-bearing wall and the “front”. Moist air rising upward exits through soffits - special perforated panels installed in the lining of the roof overhangs. And from below, the air flow comes through a ventilation slot protected by a mesh.
Photo 1. Bathhouse under siding - photo example.
Under a bright siding facade it is easy to hide rough rough masonry, plaster, a vinaigrette of different-sized masonry blocks, cracked clay, faded gray timber - the panels will quickly improve the building without preparing the wall.
The main requirements for the facing material of the bath:
- Resistance to rotting, moisture, ability to retain water vapor.
- Air permeability, sufficient ventilation.
- Strength at the same time as plasticity to compensate for sudden thermal expansion.
- Frost resistance.
- Fire resistance.
- Easy to maintain, the ability to frequently clean the surface.
Popular vinyl and metal types of panels almost completely meet these conditions, at the same time giving scope for imagination in design.
Functions of a siding facade
The ventilated façade protects the walls from water (rain, snow, dirt), sunlight, and wind. The panels themselves are resistant to temperature fluctuations and humidity, and therefore last for many years.
Photo 2. Siding bathhouse photo.
At the same time, insulation, laying a vapor barrier, organizing communications (external lighting, ventilation) are carried out earlier than finishing the bathhouse with siding. Before installing the facade, finishing the finishing.
The following is used as lathing:
- Metal galvanized hangers and CD profile for drywall.
- Wooden slats 40 x 40, or timber 50 x 50.
- Specially designed adjustable plastic subsystem.
In addition to the cost factor, the type of lathing and the coating itself are chosen taking into account the material, thickness and condition of the load-bearing wall: the total weight of the mounted facade should not give too much load. In this sense, PVC siding has the advantage of being one of the lightest facade materials.
Thermal insulation
Covering the outside of a bathhouse with siding is the construction of a closed “hood” around it, under which air should circulate without heat exchange with the wall. As a layer, mineral (basalt) wool is used in bales (mats) with a thickness of 3 to 10 (maximum) cm. At the latitude of Moscow, an insulation layer of 7–10 cm is relevant; to the south, 5–7 cm is usually laid.
Sheathing the bathhouse from the outside is carried out only in conjunction with laying insulation. Otherwise, if there is insufficient insulation, part of the moist warm air passing through the pores of the walls will condense from the inside on the cold panels. In winter, when frozen, this water will turn into a load that will pull down the entire frame, deforming the siding and destroying the load-bearing wall.
Photo 3. An example of layer-by-layer arrangement of insulation under siding.
Manufacturers of the material do not recommend using rolled insulation. In addition to the standard installation method, it is recommended to additionally secure the insulation with twine or paint mesh (to prevent it from falling off).
Possible errors during the installation process
Many craftsmen, as well as people, make mistakes when covering the base with thermal panels on their own. This entails heat loss and makes the base unreliable.
The most common mistakes:
- poor processing of joints;
- no grouting;
- uneven base;
- leaky tide.
If the joints are poorly treated with sealant, then gaps will form between the thermal panels, which will allow air to pass through. This is unacceptable, since the space between the material should not have gaps - this entails heat loss.
If the seams are not sealed, then in the future mold or mildew will form at the joints. If the base is uneven, the adhesion of the panels to the base will be incomplete - this is considered a violation of the technological process.
It is necessary to ensure the tightness of the basement flashings: moisture can penetrate into the basement and cause the formation of mold.
Average prices for panels and their installation
The price of thermal panels in Russia depends on several factors:
- size;
- type of insulation;
- type of cladding.
The cost is also affected by:
- color,
- manufacturer,
- country of manufacture.
For example, a 20 mm thick thermal panel lined with clinker tiles will cost 243 rubles per square meter in Belgorod. The same panel option, but in Moscow will cost from 280 rubles.
A panel 60 mm thick with polystyrene insulation and clinker tiles will cost 1,800 rubles per square meter. The product is guaranteed for up to 50 years - this factor also depends on the manufacturer.
A panel with insulation made of polyurethane foam 40 mm thick will cost 2,500 rubles per square. If the filling is neopor, then the price will be cheaper for the same thickness - 2000 rubles.
The cost of installation of panels depends on the type of work. In addition to installing the material, workers can perform additional procedures.
Average prices for them in Russia:
- Installing a drip sill on a plinth – 350 rubles per linear meter.
- Installation of drainage elements of a drainage system – 400 rubles per linear meter.
- Turnkey installation of panels - 1350 rubles per square, excluding the cost of materials.
- Turnkey installation of panels on a wooden base – from 1,450 rubles per square.
As you can see, the cost of installation on a wooden base is higher than on a concrete one. This is due to the use of additional work on finishing wood, which is prone to rotting over time.
The price factor is also affected by the remoteness of the construction site, calling a surveyor, and weather conditions during the work.
How to properly cover a bathhouse with siding
Tools for work - impact drill or hammer drill, screwdriver, level, screwdriver, scissors, metal scissors, cutter, tape measure, hammer, marker. If you choose a wooden or metal sheathing, you will need a wood saw or grinder.
Selecting the type of sheathing
A wooden frame is usually used if you need to sheathe a wooden log house or frame bathhouse. This type of lathing is considered the most budget-friendly, but it is worth considering that the quality of drying and calibration of the timber is important for the durability of the facade. In addition, treatment with fire retardants and antiseptics is mandatory.
Photo 7. Wooden sheathing for siding.
A metal frame is more often preferred than a wooden one: it does not lead, it provides the necessary rigidity, and does not swell from condensation in places where the vapor barrier is damaged. Galvanized profiles and hangers are used for installing siding on cinder blocks, brickwork, walls made of aerated concrete, adobe, and unclad wooden buildings. It is recommended to use a more rigid ceiling profile under gypsum plasterboard - PP 60-27. On a metal frame, you can sheathe a bathhouse with wood siding, metal “wood-like” or PVC panels - it holds up equally well. But recently, with rising metal prices, this lathing option has become the most expensive.
Photo 8. Subsystem made of metal profiles.
The system for fastening PVC panels (Alta-Profile) is used on any walls: smooth and uneven, rough, plastered, wooden. It is intended only for siding and is produced in several types for different panels.
Photo 9. Subsystem made of PVC profiles.
The façade fastening system from Alta-Profil is advantageous in that it ensures complete fit of the siding, repeating the shape of its cross-section. Pros: it has grooves that additionally hold the upper part of the strip; During installation, it automatically limits the depth of screwing in the fasteners, providing the required expansion gap. It does not rattle like a metal profile and is completely resistant to corrosion. In addition, it is lighter and more compact than wooden or metal frames. The relatively high price is compensated by the build quality and durability of the facade.
Photo 10. Grooves for holding panels in the Alta-System.
Training video: how to cover a bathhouse with siding with your own hands - reveals the nuances of assembling a frame from a plastic profile.
Preparation
Before covering a bathhouse with siding, it is important to eliminate all through cracks in the walls, cold bridges, and sealing defects, eliminating possible leakage channels for warm, moist air from the inside to the cold outer part of the wall.
Before installing siding, it is important to eliminate all through cracks in the walls, cold bridges, and sealing defects.
If, after installing the facade, for some reason you need access to the wall, the cladding will have to be disassembled sequentially. From above to a specific location. It is impossible to remove the strips individually without breaking them. The final finishing is carried out only after the structure has stood, allowing it to shrink, otherwise, if the geometry changes significantly, the surface will move.
Photo 11. Arrangement of panels during installation.
Work order
- Beat off a strictly horizontal level at a height of 4 cm from the edge of the foundation. At this height, level the sheathing - vertical corner posts. The distance from the corners is no more than 10 cm.
- Install intermediate profiles with a pitch of 40 cm (more than 45 cm is not recommended), window and door trim. Make sure the frame geometry is correct.
- Lay insulation and waterproof membrane.
- Install the finishing and side strips in the window and door openings, making slopes.
- Attach the starting bar at the lower level and the corner strips at the corners.
- From the middle of the wall, start laying the siding from the bottom up, inserting it into the groove of the lower starting strip, and then into the previous panel. Secure each element with self-tapping screws, inserting the end of the strip into the connecting or corner strips.
- Mount the finishing strip, securing the last strip to it.
An example in this video instruction: how to cover a bathhouse with siding with your own hands will be Alta Siding (a popular Russian material that is easiest to work with).
Pros and cons of using
The main disadvantage of using thermal panels is their high cost.
But along with this,
this material has many advantages when facing the base:
- strength;
- ventilation;
- absence of cold bridges;
- there is no risk of material destruction.
There is no glue between the clinker cladding and expanded polystyrene, since the connection of these materials occurs under the influence of hot temperature. There is no fear that the material will dry out during use. On the inside, each panel has a protrusion, which increases its strength.
Moisture or condensation will never accumulate on the wall surface due to the special design of the panels. Their production takes place on high-precision equipment, so there will never be cold inside the base.
You will find a lot of important and useful information about plinth panels and their installation in this section.
Characteristics
Fiber cement slabs have the following advantages:
- resistance to direct flame;
- ability to withstand significant temperature changes;
- inertness with respect to chemical and biological influences, the ability to withstand large mechanical loads;
- absolutely harmless to humans and the environment;
- ability to spontaneously clean under the influence of wind and rain.
There are two methods of painting non-flammable fiber cement products: along the outer surface and throughout the entire thickness of the product.
Important characteristics of fireproof panels are their weight and sizes, which are offered in a variety. The thickness of fire-resistant fiber cement boards usually does not exceed 6 mm, the length varies from 1200 mm to 3600 mm, the width varies from 455 mm to 1500 mm. Despite the wide variety of dimensions, fluctuations in weight are not so great, the minimum values are 22 kg, the usual maximum is 26 kg.

