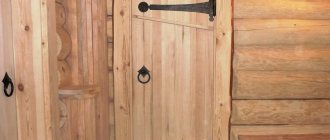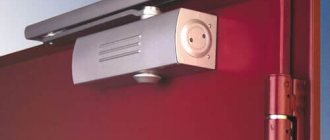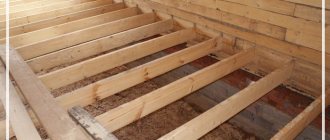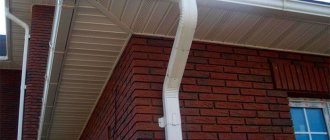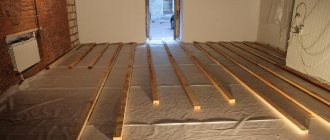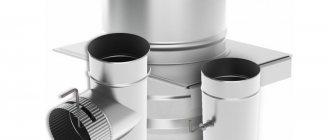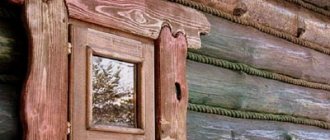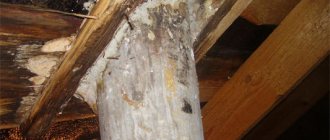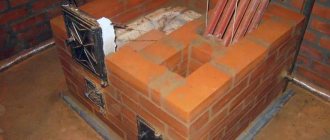Doors, despite their apparent simplicity, are very demanding to install. The slightest mistake can lead to disastrous consequences. Incorrectly taken dimensions or cuts made will be impossible to correct, and you will have to do everything all over again using other materials. Cracks formed due to an erroneous sawing cannot be eliminated using sealant.
Even if this disguises external defects, the structure will not be strong due to a loose fit to the surface. As a result, the load on the bars increases significantly, and the service life of the door is reduced. In order to prevent such a situation, it is necessary to assemble the door frame with your own hands, strictly following the step-by-step instructions. It is important not only to perform all installation work correctly, but also to carry out all installation work very carefully and accurately.
Shape and dimensions of the structure
The frame base must match the door parameters (width and height) in order to provide full coverage and support to the structure. An important nuance regarding the canvas is the purpose of the room for which it is intended. Because ventilation requirements will depend on this. In steam rooms and baths, doors must provide reliable thermal insulation, so the opening is sealed as tightly as possible.
The bathroom, on the contrary, needs to be well ventilated so that excess moisture does not accumulate and mold does not appear. Therefore, the gap between the frame and the door should be a little wider. Good ventilation is also required for rooms in which gas equipment is installed.
To ensure reliable protection against heat leakage, a rectangular frame is constructed from four bars, which will serve as a frame for the door. The vertical posts will become hinged and recessed elements, and the transverse ones will become the upper support and threshold.
For free movement of the door leaf, the gap between the door and the posts should be about 3 mm. In cases where air flow into the room is necessary, the box is assembled from three bars, and a gap of about 10–15 mm is made at the threshold site. A standard distance of 3 mm is left along the vertical posts and the lintel.
The box with the threshold assembly is slightly higher than without it. The difference is about 20 mm. It is important to take this nuance into account so that you do not have to shorten the door. Because it is possible to adjust the canvas only if it is made of wood.
The gap between the door frame and the opening must be at least 10 mm on each side so that the structure can be easily installed and fixed.
Selecting materials
Interior doors
When choosing what material an interior door will be made of for DIY installation, they focus on its quality, durability, and cost.
Wooden
Wood products are always popular among connoisseurs of natural materials. They are elegant, give the room a prestigious look, and are harmless to the human body. They are divided into the following categories:
- Expensive. Such models are made mainly to order from solid wood: oak, alder, veneer from valuable wood species. The design is made classic or non-standard, taking into account the wishes of the customer. For such models, carved decorative elements with finishing and complex fittings are used.
- Average price. For this category, pine products that have been treated with “artificial aging” of wood are popular. The technology is called “brushing”. Subsequent varnishing will emphasize the natural pattern and also give a respectable appearance to the finish.
- Inexpensive. Sections are made from pine, covered with environmentally friendly veneer, varnish or laminated. For veneer, cherry, walnut, ash, alder and waste from other tree species are used. This series of products contains high-quality samples
Wooden structures are sensitive to moisture and prone to drying out, so they are not suitable for rooms with high humidity.
Artificial materials
Eco-veneer doors
In this series of products, the content of the structure is important. For filling use:
- pine wood bars;
- cellular hollow cardboard;
- MDF and chipboard.
Of these materials, MDF stands out favorably. It is a fibrous material whose structure includes natural resins. It is durable, not afraid of moisture, easy to process, and does not emit harmful compounds.
MDF
To cover the filling, use:
- Laminate. Imitates natural wood. It has high decorative and protective properties. Disadvantage - at high humidity or temperature, it emits fumes harmful to humans
- PVC covering. It has excellent design properties, as well as resistance to chemical influences. They produce film in different colors, the color of which does not change for a long time during use.
- Natural veneer. The thinnest cut of natural wood. Unresistant to mechanical stress and the environment. Products covered with natural veneer are difficult to distinguish from solid wood
- Eco-veneer During production, formaldehyde is used to bind natural fibers; it releases harmful compounds that are dangerous to living organisms.
Cellular cardboard filler, despite its external bulk, is completely fragile, unreliable, and short-lived.
Glass
Glass
Filling the frame with glass is beautiful, stylish and modern. To make glass inserts fit better into the interior, you can:
- tint with any shade of color
- repaint
- make a mirror surface
- design a stained glass pattern or decorate with a metal ornament
- apply any logos
For glazing, glass is used that is tempered using a special technology - triplex, so it is completely safe.
Glass doors have a disadvantage - they have low sound insulation.
Required Tools
You can install a door frame with your own hands using various tools; many owners have some of them, but what is missing will have to be rented or purchased.
- Miter box. A device that allows you to cut timber at different angles.
- Pencil, tape measure, construction tape.
- Acrylic paint on wood.
- Polyurethane foam for sealing the box.
- Chisel for making cuts for hinges.
- Hammer, drill, screwdriver.
- Nail puller, crowbar, hammer. For dismantling work.
- Miter saw, hacksaw and utility knife.
- Building level.
Dismantling
If the doors are not installed in a new room, but the structure is replaced. Then you can install the door frame yourself only after the old one has been removed. The door frame is dismantled in the following order:
- The platbands are removed and the elements of the box are disassembled.
- Fasteners and anchor bolts are unscrewed.
- The strength of the opening is checked and, if necessary, it is strengthened.
It is worth disassembling the door frame very carefully so as not to damage anything and thereby increase the amount of installation work in the future. If it is necessary to replace the door frame, it is recommended to dismantle it in advance so that there is time to prepare the opening. It is almost impossible to remove the door frame without damaging it. Therefore, after removing old components, you will need to install new ones.
Types of jamb coverings
Judging by numerous recommendations and photos, the most suitable materials for finishing a door jamb are:
- durable and reliable coating made of tiles, natural and artificial stone or mosaic;
- practical and inexpensive plastic panels;
- natural and increasingly popular bamboo panels;
- easy-to-install MDF panels;
- low-maintenance laminate.
This or that method of finishing the jamb of an entrance or interior door should be based not only on the taste preferences and material capabilities of the owner, but also take into account the practical characteristics of the future design, such as reliability and level of protection from noise and cold.
How to assemble a door frame?
The assembly diagram will help you make a door frame from blanks correctly.
- Lay out the elements on a flat surface at the same level.
- Mark the door frame correctly.
- The ends of the bars are cut at an angle of 45 or 90 degrees.
- Determine the position of the loops and mark them on the vertical stand. Measure 200 mm from the bottom and top. Which side depends on the right or left opening of the door.
- If the hinges are mortise, use a chisel to make a notch and secure them. The overhead loops are simply screwed into place.
- The bars are tightened with self-tapping screws. The procedure is carried out carefully, because if you overdo it a little, you can damage the elements.
- Finally, the door leaf is inserted, aligned and checked to see if there is the required gap between it and the structure.
The box must be enlarged with the help of extensions if the width of the wall is more than 70 mm, and platbands are installed on both sides.
If a door frame is being assembled from MDF, all fastening work must be carried out with preliminary drilling to avoid cracks and chips in the product.
How to file a door frame at 45 degrees?
Elements with a round cross-section are sawn at an angle of 45◦. In order to make the correct cut, use a miter box or miter saw with a rotating table.
Door frames can be assembled with your own hands without the use of special tools. In such cases, you can saw off the desired angle without a miter box, using a ruler and a protractor for marking.
During installation, the structure is secured using self-tapping screws, which are screwed in at an angle.
Assembling the box at an angle of 90 degrees
With this option, assembling the door frame is easy and quick.
- It is necessary to saw off the required size of the racks and the horizontal crossbar at a right angle.
- Select the extra part of the vestibule.
- Place the box elements on the floor, level them and secure them at the ends with self-tapping screws (2 each).
In order for all sides to remain parallel to the door frame, you can attach the door and check how it will stand in the opening. Connecting the door frame at 90 degrees is considered by specialists to be a fast installation technology.
Assembling a box with a threshold
There is no significant difference between installing door frames with and without a threshold. Thresholds have recently lost their relevance. But despite this, such a system has many fans. This is explained by the fact that it is stronger and more reliable than a structure without a lower transverse bar. Such systems can withstand significant loads and are suitable for installing solid wooden doors. Thresholds are considered a prerequisite for bathrooms. Regardless of what type of design is chosen, anyone can assemble an interior door frame.
- Vertical and horizontal planks are prepared in advance.
- Cut at 45 or 90 degrees.
- The prepared elements are placed on a flat surface.
- The racks and crossbars are alternately fastened using self-tapping screws.
How to seal slopes after installing a metal door
Increasingly, instead of wooden and plastic door blocks, apartment owners prefer to install steel entrance doors. This is not only a concern for safety, but also a way to extend the life of the entrance to the apartment. As a rule, a metal door frame is larger in size than a wooden one, so the doorway has to be expanded and enlarged.
As a result, after installing the steel frame and door leaf, the entrance opening consists of the ends of walls with an uneven concrete surface and curved geometry.
Preparation for work
To put the slopes in order, you first need to measure the distance between the vertical surfaces of the walls and the position of the top edge. If the concrete lintel above the steel door remains horizontal, then the situation is greatly simplified. If, after measuring with a building level, the cross-member turns out to be on a slope, then you will have to cut off some part of the brick or concrete with a hammer drill in order to bring its position as close as possible to horizontal. Next, you just need to plaster and level the surface above the entrance doors along the horizon.
There are fewer problems with vertical slope surfaces. If the difference between the largest and smallest distance between the sidewalls of the vestibule is more than 15 mm, then the slopes will have to be made of plasterboard; if the spread is smaller, then the surface of the jambs must be leveled with gypsum plaster.
Arrangement of slopes
The next step is to prime the surface of the slopes so that the plaster mass sticks without bubbles. At the corners, as well as on the vertical edges adjacent to the front door, plastic corners are glued with a mesh. Plastic will be used to level the plane of the plastered surface.
We apply the plaster mass in small portions and stretch it using the rule along the entire plane of the slopes. The frame and part of the entrance door leaf must be sealed with construction masking tape so that the primer and gypsum plaster do not get on the seal.
If the laid layer is not enough, then after three to four hours you will need to plaster with a finishing layer; it can be quite thin, so simultaneously with leveling the material, it is necessary to check the deviation of the surface from the vertical.
After 8-10 hours, remove the tape from the front door, and sand the hardened plaster with an emery mesh. Fresh slopes must be primed and the finishing applied. It can be anything:
- Beautiful wallpaper to match the trellises pasted in the corridor;
- Furniture veneer that matches the color and surface texture of the entrance doors;
- Liquid wallpaper;
- Decorative plaster.
The easiest way is to paint the slopes the same color as the corridor or even a lighter tone. Do not overuse dark and brown tones, as this will turn the space into a dark and uncomfortable tunnel.
How to install a door frame correctly?
The door frame is installed after preliminary checking that it matches the dimensions of the opening in the wall.
- If everything is suitable, the door frame is installed in the opening.
- Using a hydraulic level, check the verticality of the racks and the horizontality of the crossbars.
- Wedges (about 15 pieces) are installed along the entire perimeter of the structure. Door frame spacers add strength.
- Make markings for attachment points. Holes are drilled along it on the bars and walls. Many experts attach the door frame to the wall in the places where the hinges and the lock strike plate are located. This allows you not to compromise the integrity and appearance of the product.
- The door frame is fastened with anchor bolts, which are inserted into the holes and tightened with a screwdriver or wrench (depending on the type of fastener). The structure should be fastened very carefully.
- Screw on the hinges and hang the canvas. When installed correctly, opening and closing the door will be easy.
- The gap between the block and the wall is filled with polyurethane foam.
The lock's metal plate is installed at different stages: during assembly or when the structure is already secured. The second method will be more correct and accurate.
- Cover the doors and mark the location of the tongue or magnet with a pencil.
- Use a chisel or a feather drill to make the required hole. It doesn't need to be too deep, the main thing is that the tongue fits and holds the door.
- A sample is made according to the size of the counterplate and installed, securing it with self-tapping screws. There is no need to mount the element very deeply, this will ruin the appearance.
- The gaps are filled with sealant.
Some nuances when installing platbands
It is necessary to install platbands or a finishing frame on the doorway, the finishing of which will give a finished and aesthetic appearance to the structure. You can select the necessary platband from a large number of standard ones presented in a hardware store. They are fastened using finishing and liquid nails and self-tapping screws. Some tips that will make the process of installing trim on doorways easier:
- Heads of screws/nails or small cracks can be hidden using a wax corrector or acrylic-based sealant.
- Gaps where the planks meet each other can be eliminated with a single finishing nail.
- Large defects in the door frame can be hidden with wider trims.
What else is important to know?
Not every person will be able to install a door frame efficiently the first time. But don't despair. Because many flaws can be eliminated.
- If there is an unsightly seam, you can close the joint between the laminate and the door frame with a plinth or a special flexible threshold.
- If the box does not fit into the opening, then the posts and crossbars can be trimmed a little.
- Platbands allow you to beautifully seal the gap between the door frame and the wall. If their width is not enough, you will have to plaster and decorate the gap.
- To install an interior door frame in a concrete or brick wall, it is impossible to do without a hammer drill. If you are installing an MDF door frame first on slats, use a drill to make holes and only then use a hammer drill.
- Attaching a door frame to a wooden wall is much easier than to other materials. In this case, a hammer drill for drilling holes is not useful. You just need to screw the door frame to the wall using anchors. The main thing to consider is that over time, wooden buildings can shrink significantly.
- To facilitate the installation process, special installation systems for door frames were created. Thanks to them, the structure can be placed in walls made of any material without using wedges and spacers. This kit includes hidden mounting fasteners, detailed step-by-step instructions and diagrams. Using the system, even a beginner can insert a door frame.
Making a canvas
The manufacture of a door block includes the creation of a leaf. In principle, you can buy it, but if you need to adjust the dimensions specifically to the opening or create an original design, you will have to try.
According to GOST, the width of the door should be less than the dimensions of the frame. Therefore, it is recommended to start making the canvas simultaneously with cutting the frame. This way you can adjust their sizes.
Wooden doors can be made in different ways. To create a structure that is light in weight, but as simple as possible in terms of execution and design, it is better to use pine beams and plywood sheets. First the frame is made. It consists of bars connected around the perimeter. To do this, a so-called lock is cut out along the edges. The principle of such fastening is based on the insertion of sawn tenons into prepared grooves. In order to give the structure greater rigidity, it is recommended to additionally embed a transverse strip in the middle of the canvas.
Frame door assembly diagram
Next, the cladding is installed. Fiberboard sheets are fastened with small nails using glue. To give the product a decorative appearance, the base is further primed and covered with any available coating: film, veneer, laminate or simple painting.
The manufacturing process of frame-type fabric
More complex, but beautiful are paneled doors. They are made from individual elements according to the following principle: first, the side posts and crossbars are cut out from a board of suitable thickness. On the inside, using a router, recesses are made for mounting panels. If you have woodworking skills, try cutting out shaped elements.
Panel door assembly diagram
It is permissible to use thinner boards, plywood, MDF as panels, as well as glass for the top decorative insert. Along the edges, the wooden elements can be slightly ground down to the thickness of the recess and a kind of beveled cut can be made.
Assembly is carried out as follows: the panels are driven into the grooves and clamped with frame elements. For better fixation, glazing beads are used. They are attached to nails, having previously sealed the joints with silicone or acrylic.
Panel door manufacturing process
Installation of the finished canvas is carried out using loops. The best option for self-installation is mortise card models. Usually two are enough. The fittings are mounted flush into the wood. The lower plate with a pin is attached to the box with self-tapping screws, and the upper one is attached to the end of the canvas. The door is then lifted and hung into the opening so that the halves of the fittings are connected.
Be sure to lubricate the hinges so that the door moves smoothly and silently, otherwise the wear of the hardware will accelerate.
After hanging the canvas, the handle is embedded. Additionally, you can equip the door with a latch or lock. The principle of fastening depends on the chosen product model, but there are general provisions. The mechanism itself cuts into the canvas through the end and is inserted inside, secured with a plate. The handle pin and lock parts are brought out through the hole. Then clamps, decorative elements and the handles themselves are put on top. The counter part is attached to the box on the opposite side and covered with a metal plate.
Inserting fittings and hanging fabric

