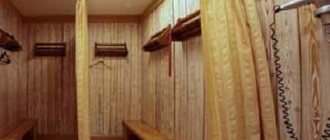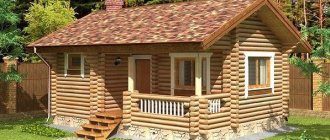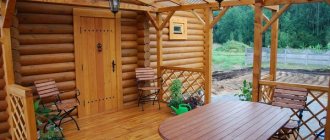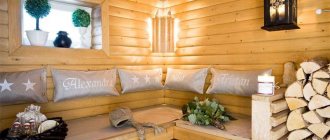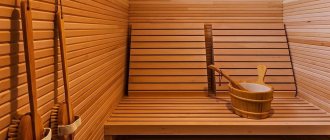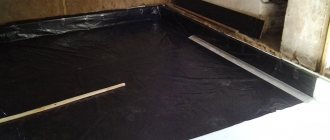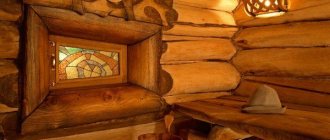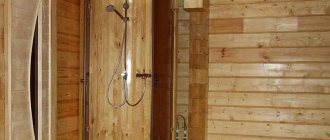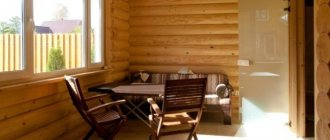Dispassionate statistics claim that the ratio of time spent in the steam room and the relaxation room is approximately 1 to 3. Based on this, it can be argued that the key room of the domestic bathhouse should be considered the dressing room, and not something else. We beg to differ. After all, people go to the right bathhouse to improve their health, putting bathing leisure in second place. There are a number of key requirements for the design of a steam room, the fulfillment of which will allow you to fully relax and recover not only in body, but also in soul. In general, the design of the steam room is not something that should be neglected. Actually, this is what our story is about today.
Interior ideas
Fresh design ideas for interior design can be found in specialized publications or the World Wide Web. If you have a rich imagination, then you can assemble the stylistic solution brick by brick yourself. The main thing, before the process, is to familiarize yourself with the basic rules of the direction, beyond which it is not recommended to go beyond, otherwise the result will be of an experimental nature.
Traditional Russian style
Russian flavor is embodied in the details. Wood carving is a must in the decor, without which not a single hut or bathhouse could do before. The ceiling can be decorated in an original way with rows of hanging brooms. Furniture is chosen from natural wood. There must be a samovar on the table. In textiles, fabrics with embroidered plant patterns are used. Kitchen utensils are chosen from wood, ceramics or clay with traditional Russian painting. The floor is covered with rugs of various sizes, which are sewn together with your own hands from scrap materials (cloth scraps, woolen threads).
The rigor of Scandinavian style
Scandinavian style is dominated by light neutral shades and cool tones. Bright colors can only be used in accent decor. The decoration is simple, no frills with wooden elements. The furniture chosen is modern, with non-standard shapes and upholstery made from natural materials. The burning heart in the winter interior will be a fireplace trimmed with white brick or stone. The floors are covered with soft carpets with medium-length pile and unobtrusive geometric patterns. Decorations can include vases with a composition of branches, indoor plants, lamps of original shapes, and deer antlers. Curtains are abandoned altogether, and windows are covered with blinds. The dishes chosen are simple, white, without painting or patterns. Textiles used are natural, with coarse fibers. It can be decorated with geometric patterns.
The originality of Japanese style
Japanese style is laconic and simple. In the land of the rising sun, the bathhouse bears little resemblance to the traditional options. The Japanese steam themselves in a barrel of hot water. Ceramic tiles are used to decorate the rest room. The windows are covered with bamboo panels, and the doors have a sliding design. The furniture chosen is low; it is better to use mats and traditional chairs without legs. Decorate the room with a couple of paintings or open fans on the walls, traditional Japanese lanterns (andona, chochin), massive floor vases and pillows that are placed directly on the carpets
It is important to know. In the oriental style, fragrances occupy a special place
In a separate corner they install an incense burner with incense, which will gradually fill the room and have a beneficial effect on the relaxed company.
Sophistication of classic style
Classics are difficult to implement in small spaces. This style needs room to expand, so it’s better to abandon the sleek interior in a cramped living room. The classics use a combination of stucco and carving. The furniture chosen is high-quality and massive with plain, natural upholstery. Elegant floral patterns are used in textiles. It is recommended to install decorative columns and arched vaults, which will give the room the necessary shine. The main highlight of the room will be a fireplace decorated with stonework.
Ease of decoration in Art Nouveau style
It is easy to relax in a room decorated in Art Nouveau style. Direction with soft shades and smooth lines promotes relaxation. Natural materials are used for finishing, but imitation (ceramic granite, artificial stone) is also allowed. The furniture chosen is massive, but simple. The greenery of indoor plants will become accent spots. In textiles, it is allowed to use unobtrusive patterns, but without excesses. For decoration, collages of photographs, plain pillows, soft blankets, and heavy curtains are used. The wood cuts that decorate the walls and floor will look original.
Simplicity of rustic style
A style with a rural flavor gives preference to natural materials with rough processing. Cotton is chosen for textiles, and wooden surfaces prevail in finishing. It is advisable to leave the ceiling beams in their original form to emphasize the originality of the decor. Decorate the room with wicker baskets, indoor plants, and antique furniture pieces. For example, a kitchen set can be represented by an old “grandmother’s” cabinet, which is slightly refined with paint. The dishes chosen are simple, without drawings or patterns. The floors are covered with homemade rugs. The sofas are decorated with checkered blankets and pillows made from multi-colored scraps.
Selection of decor, textiles and curtains
Decorative elements of the French style are designed to reflect his individuality and satisfy the aesthetic needs of the owner. The walls are usually decorated with paintings depicting southern landscapes or lavender fields. They give a special charm to the whole environment. Mirrors in wrought-iron frames, photographs framed in wood, and books with original antique bindings displayed on shelves are also suitable. It would be appropriate to use antique things: boxes, candlesticks, glass figurines, vases with dried flowers, ceramics.
Lamps and lamps are also part of the Provence style bedroom decor. Chandeliers with glass shades should be complemented with metal inserts and chains. Unusual shapes of lampshades and shades: in the form of candles or large white flowers. Table lamps can be placed on nightstands near the bed.
The selection of textiles and curtains for the bedroom deserves special attention. In addition to blankets or airy chic bedspreads, you can use decorative pillows in light colors and small rugs, laying them near the bed.
The windows are covered with tulle curtains and curtains made of cotton, chintz or linen. To achieve grace, they are decorated with ribbons, braid and rings.
Modern interpretation of Provence styleSource rehouz.info
Selecting a good color palette
Loud and too bright accents are inappropriate in the direction. The color scheme is based on pastel, slightly muted tones. In this case, the color of the walls and ceiling can be any. Powdery shades have been popular among designers for a relatively long time. However, when it comes to Provence, preference is usually given to pastel colors.
Pastel shades have their own names:
- green - mint;
- red - coral;
- orange - peach;
- purple - lavender;
- blue - turquoise;
- yellow - lemon.
These colors should be faded, as if faded or bleached by the sun, but monochromatic. There must be more white in the palette.
In addition, the room can be decorated in beige, white, pink, blue or light green.
Subtle colorsSource rehouz.info
Pastel colors have a number of positive properties: they have a beneficial effect on the nervous system and calm the psyche. In addition, they are suitable for a person with any temperament and are neutral. Therefore, these colors can be used in bedrooms with windows facing both north and south. Another positive point is the ability to combine several pastel colors and shades, as they harmonize well with each other. The same cannot be said about the bright color palette. For example, if you imagine a room decorated in blue, yellow, green and red colors, then in such a bedroom a person is unlikely to be able to relax and unwind, since his nervous system will be excited. If you experiment with pastel shades of different colors, then this combination may seem not only acceptable, but also sophisticated.
Still, leading designers recommend combining no more than three or four shades. This way you can avoid bad taste.
Girl's room Source rehouz.info
Color spectrum
Traditionally, preference is given to all shades of brown. This color is characteristic of wood, which forms the basis for the decoration of a rustic antique bathhouse and a modern sauna. You can only relax mentally in a room that is decorated in soothing colors. They do not force the eyes to strain once again and psychologically relax. Subconsciously easily perceived:
- White. The color of purity is ideal for bath “symbolism”;
- Grey. Neutral tone that works well as a background;
- Yellow. A shade of sunshine and optimism;
- Pink, peach. Delicate colors that will set you in a calm mood.
Of the cool tones, it is recommended to use soft, light shades: lilac, blue, pale green. Also, in the interior of the relaxation room in the bathhouse, pastel colors and always accent areas are used, as in any other room. Bright touches will help to slightly enliven and dilute the calmness of the background of the room.
Choosing bedroom furniture in Provence style
Most of the room is usually occupied by the bed. In the Provence style, furniture must have signs of antiquity. The bed can be as squat as possible, on small wide legs, with a carved headboard. Made from alder, pine, oak, ash, cherry, walnut. Curly squiggles made of forged rods are sometimes used in the design. The headboard can also be imitated to look like ivory.
The solidity of the French stock is smoothed out by smooth lines, carved elements or metal curls. Even new products must be artificially aged, have scuffs, abrasions, stains on the forging and other temporary signs. Provence is considered a patriarchal style, which is expressed by the use of antiques.
In addition to the bed, the bedroom should also contain other furniture typical of the Provence style. These are cabinets, a dressing table, a chest of drawers and chairs. They are made from light-colored trees, should have a streamlined shape and support the overall motif. Chests of drawers can be decorated with paintings or antique fittings. Slightly shabby furniture will just fit into the overall decor of the apartment.
Stylish bedroom Source goldenplaza.com.ua
Parents' bedroom in Provence style with a cribSource design-homes.ru
Basics of Provence
Those who want to decorate a bathroom in the Provence style and ensure compliance with its canons need to know the features of this design direction. This will help create the proper atmosphere, which is the main advantage. All characteristics of Provence are dictated by the region in which the style was formed.
This is one of the many branches of country music. The word from the English lexicon is translated as “village”. The main features of Provence are taken from the traditions of the provincial culture of the region of the same name in France. They were dictated by the amazing nature of these places. Every traveler, coming to Provence, forgets about his problems and worries, enjoys the beauty of the endless expanses of the Mediterranean Sea, the wonderful aroma of lavender fields, amazing landscapes of vineyards, and the hospitality of the local residents. There is no rush or bustle here, only peace, grace and incredible tranquility.
Bathroom interior in Provence style
The design of a bathroom in Provence style can reflect all the advantages of this oasis of pampering and pleasant relaxation. Modern technologies, a wide range of finishes, and plumbing equipment will assist in the implementation of such a project. The main features that should be reflected in the interior of a Provence style bathroom are:
- a combination of romance and classic sophistication;
- peaceful, calm character;
- close relationship with nature.
The peaceful atmosphere of a Provence-style bathroom
Do not think that achieving such a goal will cause many difficulties. For all its attractiveness, the style is distinguished by a certain simplicity, providing the opportunity to create a charming Provence design in a bathroom of any size or layout.
Practical advantages of Provence
The charm of such interiors is undeniable. Delicate tones, natural motifs, and the atmosphere of the sunny Mediterranean coast provide excellent conditions for relaxation and pleasant procedures. But a Provence-style bathroom also provides obvious practical advantages. This interior:
- can be used for large and small rooms;
- visually adjusts the room;
- provides a large selection of finishes and plumbing fixtures;
- available in any price range.
Light colors visually adjust the room
It is impossible to create an elegant, interesting interior in a classic style in this room if it is small in size. On the Internet you can find many photos of Provence bathrooms with a small area. The possibility of using this style is provided not only by pastel, light colors that expand the room. It has maximum practicality, despite its elegance, it allows you to get by with a minimum number of items.
With the help of Provence design, a bathroom can be visually adjusted, providing it with the required dimensions and configurations. The base, consisting of light, pastel colors, visually expands the walls and gives space. Floral and floral patterns and warm colors create a pleasant, calming character and make the most spacious bathroom incredibly cozy.
The floral pattern makes the bathroom incredibly cozy
Plumbing, decoration, and Provence bathroom furniture can be selected taking into account the characteristics of the room and personal taste. The style does not provide for strict rules. The main criteria when choosing are comfort and practicality, compliance with the basic canons. Thanks to today's assortment, there are no difficulties when choosing.
The advantage of this design option is the ability to choose materials taking into account financial needs. It is possible to purchase furniture and Provence tiles for the bathroom in the budget segment and in the elite category.
Attic sauna in a gaming style with billiards
- Isolation
. The presence of a billiard table requires a special microclimate in the room and durable interfloor ceilings (the weight of the equipment can reach one and a half tons). The temperature in this room should be between 18-21 degrees Celsius, and the air should be dry. To do this, take care of high-quality heating and ventilation systems. Considering that under the attic there is a bathhouse with its aggressive environment, reliable steam, hydro and thermal insulation should be provided. - Floor
. The billiard room needs high-quality sound insulation. Medium-pile carpet works well for this. They should cover the floor in the attic. It is recommended to choose dark shades for flooring. They contrast perfectly and highlight the green of the billiard cloth. - Walls
. In such a relaxation room, the walls can be covered with light wallpaper. Wallpaper in a classic style - with vertical stripes or plain colors - will look good. You can also equip the bottom with wooden panels. They go well with a wooden billiard table. - Lighting
. The billiard room needs high-quality lighting. Sunlight is a bad help in this case, as it creates glare. In addition, direct sunlight will cause the textile covering of the billiard table to fade. Therefore, it is not recommended to install skylights in such a room. The best lighting option is several spotlights in the beams above the pool table, as well as along the walls. Diffused light around the perimeter of the rest room will be enough to create a relaxing atmosphere. - Furniture
. Considering that the game room also provides a seating area, it is appropriate to place several chairs with a small table on which you can place drinks or gadgets. The color scheme of these furniture elements should go well with the main attribute of the room - the billiard table. A minibar and a small refrigerator are useful in such a room.
To equip a billiard room-style recreation room, you will need the following accessories: a pair of cues and a triangle, a rack for storing balls and cues, a table cover, a special brush and care products for the cue and balls.
Options for bathhouse projects
Choosing a suitable project for a private house with a bathhouse is a responsible and important part of planning such a building. In this case, it is worth taking into account the functional features of the premises, the convenience and comfort of the residents.
House with sauna, gazebo and garage
If a two-story house is equipped with a bathhouse on the ground or first floor, then you can provide an additional extension - a large gazebo.
In this case, the gazebo can be used as an area for relaxing and eating. The single roof provides reliable protection from precipitation, so bathing procedures can be carried out at any time of the year.
House with sauna and summer kitchen
If a one-story country house is equipped with a summer kitchen, then the bath complex can be located near it. A steam room with a shared access to the summer kitchen will provide additional comfort during wellness procedures.
House with bathhouse, attic and terrace
An equally popular option is a garden house equipped with a bathhouse and an attic. Such a project involves placing a full-fledged bathhouse with a steam room, washing room, relaxation room and bathroom on the ground floor, and the attic on the second floor can be used as a bedroom or office.
House with sauna and swimming pool
A small guest house or cottage with a compact bath complex and a swimming pool. The building combines living quarters, a bathroom, a kitchen, a bathhouse and even a garage. The project is suitable for a small family or frequent guests.
General features of the Provence style
For all its diversity, Provence has many characteristic features that immediately emerge in the imagination even of people far from the world of design. These are pastel colors, handmade, bleached wood, carved furniture and an abundance of textiles.
The main shades are muted, diluted, faded. These are milky yellow, mint, cream, pale brown, beige, baby blue, pastel pink, lilac and lavender.
The interiors actively use aged furniture with simple and sometimes even naive decor. For example, with carved flowers, leaves, vines.
Small elements flourish in Provence: embroidered pillows, openwork napkins, small floral ornaments, candlesticks, living flowerpots.
Forged furniture, wooden ceiling beams, homespun carpets, linen sofa covers, and real fireplaces are actively used. All this emphasizes the rustic origins of the style.
Video description
From this video you can get ideas for an original bathhouse layout:
Construction of a bathhouse is possible with modern materials. Foam blocks are excellent for these purposes. The material is non-toxic, holds heat well and is classified as fireproof.
Bathhouse made of foam blocks Source 1000000diy.ru
It is very simple to build a frame room; just connect the prepared beams together. The work does not require any special knowledge, the main thing is that there is a desire. You can buy a ready-made frame bath to order. The building will be delivered to you in disassembled form and will be assembled on site. In this case, you won't have to make the slightest effort.
Construction of a frame bath Source www.psdom.ru
Paving stones are another option for building a bathhouse, but this material is expensive. During the construction process, you need to carefully ensure that all elements are firmly attached to each other. The finished building will look rich and noble on the site.
If whole logs are used for construction, then you can save on thermal insulation and interior decoration. Thus, the budget will be spent only on expensive building materials. Premises made from logs will last a long time if they are properly cared for.
A bathhouse made from whole logs is more durable and comfortable Source obustroeno.com
But before building a room, it is necessary to make a foundation of monolithic reinforced concrete. The roof is covered with tiles or corrugated sheets. The cheapest coating method is roofing felt.
It is recommended to decorate the interior of the bathhouse with one of the following materials:
- lining;
- beam;
- log;
- stones;
- brick;
- tile.
The floor is covered with a board that absorbs moisture well. In addition, it is impossible to slip on such a floor covering. Under no circumstances should you use coatings such as metal, plastic or linoleum, as they may begin to deteriorate under the influence of steam.
Construction materials
Super attractive country houses are built from brick, wood, concrete, and stone. The choice is influenced by the design features of the building and design capabilities.
Fabulously beautiful brick houses
Brick is a common construction option. Its advantages are durability (average service life is about 150 years), easy compatibility with traditional wood, natural or artificial stone, and concrete. A favorable microclimate is created inside due to the high breathability of the brick walls. The material does not burn, which improves the fire safety of the building.
Brick lends itself well to mechanical processing, so it is suitable for the implementation of complex architectural structures and decorative elements (columns, protruding ornaments on the facade).
As you can see in the photo, stunningly beautiful brick houses are built in a variety of styles: it can be a chic classic mansion, a strict medieval castle, or a neat minimalist cottage. Walls made of brick are covered with a decorative coating or left unfinished.
Beautiful wooden houses
Cottages made of natural wood have an incredibly presentable appearance. This material easily harmonizes with the natural environment, which is why it is often used in the construction of country houses. Moreover, not only small in area, but also two- and three-story buildings with terraces and balconies.
Oak, larch, pine, and cedar are used. These rocks have an attractive texture, color, and beneficial performance properties: environmental friendliness, durability, thermal conductivity, and moisture resistance. External walls and interior partitions are erected from profiled timber and rounded logs.
Wooden cottages, in which wood is used in interior decoration, are very comfortable to live in. The warm texture of the coating makes the interior space original.
Concrete cottages
Very beautiful houses are made from concrete slabs and monolithic reinforced concrete structures
The material is used in modern architecture projects - minimalism, hi-tech, industrial style - where it is important to focus on simple shapes and lines, and facade decor can be abandoned. Gray concrete walls can be left unfinished, which will enhance the effect of a powerful, solid structure. You can give it visual lightness with panoramic glazing, as in the photo
You can give it visual lightness with panoramic glazing, as in the photo.
Finishing materials for the bathroom relaxation room
A relaxation room in a bathhouse is no less significant than a steam room. On average, a person going for a steam bath spends more time here than in the steam room. This fact may explain the requirement for a scrupulous choice of facing material for its cladding.
When choosing the most suitable options, one should take into account their properties and the possibility of use in conditions of high humidity and sudden temperature changes in both directions. Despite the fact that the relaxation room may be located at some distance from the steam room, it will not be possible to block access to hot air currents and their contact with the walls cannot be excluded.
A similar situation applies to the street door - periodic exits “to cool off” will attract cool air. As a result of mixing warm and cold flows, cold steam is formed, which will settle on the walls.
As a result of this interaction, of the variety of finishing materials, the following types are suitable for use in a recreation room.
Lining in the interior of the steam room relaxation room Source www.dizainvfoto.ru
Block house in the interior of a relaxation room for a bath Source cdn.inmyroom.ru
Wooden euro-lining, block house (imitation log) - made from solid linden, aspen, pine. Excellent material in terms of operational and decorative qualities. Marked by high environmental safety for humans. The disadvantage is the need for periodic treatment with an antiseptic. Otherwise, there is a high probability of the onset of rotting processes or the formation of fungus due to high humidity.
Natural panels in the interior of a rest roomSource wwbratsk.ru
Tasteful lounge roomSource static.wixstatic.com
Wooden decorative panels for the ceiling of a recreation room - large-sized panels allow you to quickly and efficiently hide all surface imperfections. Installation is carried out on pre-insulated bases. They look impressive and aesthetically pleasing. The disadvantages are the same as those of euro-lining - natural wood without proper care can quickly become unusable.
Living room with parquet floorsSource bp.blogspot.com
Open door to the bathhouseSource topdizz.com
Parquet, cork, parquet boards for the floor in the rest room located in the bathhouse will be an ideal option in terms of decorative functions. The disadvantage of the materials is the likelihood of them becoming unusable due to the abundance of moisture (condensation, wet feet). Applicable subject to partial use. For example, a passage area (next to the door to the street, to the steam room) is covered with moisture-resistant material, a dead-end area (near the sofa, bench, armchair).
A well-thought-out ventilation system allows you to store booksSource static.wixstatic.com
Natural or artificial stone for walls. The materials not only have a unique appearance, but are also highly practical. Decorated walls of a relaxation room retain an attractive appearance for a long time. Not prone to damage under the influence of high temperature and high humidity. The most commonly used stones are granite, cobblestone, sandstone, quartzite or marble. The disadvantage is the high price and significant weight.
Recreation room with a pool filled with cold waterSource modernplace.
Tiles on the floor in the relaxation room in the bathhouseSource www.dizainvfoto.ru
The disadvantage of ceramics is low thermal conductivity Source www.3giraffa.ru
Porcelain tile is a strong, durable material that has a wide range of shades and textures, from imitation wood to a parody of natural stone. With its help, the design of a bath room can take on a wide variety of looks. Ideal for use in these conditions, the disadvantage is the cold (icy) surface, which is unhealthy to walk on barefoot.
Rest room lined with PVC panelsSource www.free-lancers.net
Plastic panels (PVC, vinyl, acrylic) are an inexpensive type of facing material compared to natural wood. It differs in operational and aesthetic indicators, varying depending on the specific type.
GKL as an alternative to partial finishing of the rest roomSource wwbratsk.ru
Drywall, wallpaper and paint are the simplest and most financially acceptable materials. The only thing you need to consider when choosing them is that they are short-lived in conditions of high humidity. As mentioned earlier, if your recreation room is equipped with a constant source of heating and good air circulation, it is possible to use them. Otherwise, it is not recommended.
Variety of materials for decorative finishing
(finishing walls, floors, ceilings)
The decorative decoration of the room is made from various materials:
- Tile. Ceramics are popular in Roman baths (therms). It is used to lay floors or cover walls. The tiles are combined with thematic decorative elements: amphorae, paintings in mosaic technique, statues in niches, columns or pilasters, arched vaults. They mainly use majolica, with various designs, covered with glaze.
- Lining. Suitable for more unpretentious interiors. The material fits organically into country, Provence, and Russian style. • Wallpaper. They are not used very often, since only reliable, moisture-resistant options are suitable for the rest room.
- Drywall. It is used even less frequently than wallpaper. Necessary for creating frames of complex reliefs on the ceiling, floor and walls.
- Natural brick or stone. The material will last more than one year. Completely immune to high humidity. To balance the “cold” that comes from the coating, it is recommended to install a fireplace in the room.
- Porcelain tiles. A durable and reliable option that blends seamlessly into the “noble” design.
The frame of the room can be painted, plastered, covered with artificial PVC panels, stone or brick, but these options will quickly deteriorate in case of accidental contact with the aggressive microclimate of the steam room. Owners usually prefer not to take risks. From natural wood choose:
- Oak. Disinfects the air, protects walls from mold;
- Alder. Similar in characteristics to oak;
- Lipa. The material is characterized by a pleasant honey aroma, which will help create a relaxing atmosphere in the room;
- Cedar. Releases microparticles of oils into the air that smell delicious and have a calming effect;
- Aspen. A natural antiseptic that will retain its shape over time and will not warp;
- Ash. Known for its pleasant, delicate color and original pattern on the cuts;
- Pine. Practical and inexpensive wood will spread a pine aroma into the room, but over time it can release resinous droplets on the surface.
The floor is usually covered with linoleum, tiles or tongue and groove boards. The latter are polished to a shine, so their surface is not fraught with troubles in the form of splinters for the bare heels of guests. More expensive options use a self-leveling floor. A recreation room with a similar finish corresponds to the canons of elite styles. The ceiling is plastered, painted or lined with clapboard.
It is not recommended to use laminate or parquet boards for the floor. If they come into contact with moisture, they may swell and become unusable.
Interior of a wash room in a bathhouse. Finishing features
When designing, it is important to take into account the operational features of the washing room in the bathhouse; the interior of the room is created taking into account high humidity, compact space, and changes in temperature conditions. The room has a bathtub and shower; the spacious spaces can accommodate a swimming pool or jacuzzi
Moisture-resistant raw materials are used in the decoration of walls and floors. The optimal use of stone, ceramics, porcelain stoneware.
Wood species resistant to high humidity can be used:
- abashi – has a beautiful texture and durability;
- cedar – durable, heat-resistant, with a wide palette of shades;
- linden – durable, does not deform or change tone, provides a pleasant aroma;
- larch is aesthetic, strong, durable.
The arrangement of the steam room is carried out without painting or plastering the walls and ceiling. Porcelain tiles of natural shades and matte ceramics are used for the floor coverings of the wash room. The room is equipped with trestle beds, benches, stands, and a rack for cosmetics. Lighting can be LED.
Choosing a location for a bathhouse with a terrace/gazebo
There are technical standards. In addition to them, you should be guided by sound logic in terms of ensuring convenience on the site. It is better to exit the bathhouse from the south side, and next to the house it would not hurt to collect a place to store firewood or briquettes for heating. A path should be laid from the bathhouse to the main building. Construction is coordinated with local authorities. Based on sanitary standards, a 3-meter interval should be maintained to the external fence. The well on the territory is located at least 12 meters away. Otherwise, drinking water is likely to become contaminated. The distance to a residential building is left at less than 8 m. Taking into account all aspects, it turns out that it is better to place the bathhouse in the backyard, on a small hill. Then the water will drain better. It wouldn’t hurt to invite a specialist to the area so that he can get an overall picture of what is possible and what is not.
Peculiarities
A traditional village bathhouse consists of three rooms:
- dressing room;
- washing room;
- steam room
The steam room is the main compartment of the bathhouse, for which it is being built. The temperature here reaches 60-70 degrees, with high humidity up to 90 percent, this heat penetrates into the deep layers of muscles, relaxes and warms up all organs. Using a broom made of birch, oak, or juniper acts as a massage. After the steam room, you need a procedure of rinsing or dousing with cold water, then rest. The design features of the bathhouse provide for the comfortable implementation of all the listed procedures.
Modern bathhouses are not located outside the boundaries of a private plot; small comfortable log cabins or two-story brick structures are erected in the yard for frequent and convenient use. The set of premises includes an open terrace or second floor balcony. Here you can lie in the fresh air or drink a cup of tea after a steam bath. The wash room is equipped with a regular or massage shower. For those who like to soak in the bathroom, the necessary equipment is installed.
The dressing room receives additional space and is furnished with a sofa, armchairs, and a table with a samovar. This room is often used for temporary accommodation of guests, so great importance is attached to the design of the rest room: it is equipped with appliances for a comfortable pastime - a TV, a refrigerator. The owners create many decorative and household items for their own bathhouse with their own hands. Inside or outside, the walls are lovingly decorated with hunting trophies or carved decorations.
In addition to the traditional Russian steam room with wet steam, a sauna with dry hot air is popular among many northern peoples. Manufacturers produce a whole line of equipment for country or apartment saunas. Saunas can have a large area, or can fit into the size of a shower stall. Heating units of various modifications effectively create the required temperature and air humidity in rooms of any size.
The bathhouse complex can be arranged in the attic. To do this, measures are taken to insulate the roof, and a comfortable staircase with railings is installed. This detail is necessary, since the effect of hot temperatures on a person causes a loss of attention and concentration; the steps should be as comfortable and non-slip as possible. If the bathhouse has sloped ceilings, then shelves for storing bath accessories and woodpiles are installed in the low parts so that unused blind areas do not form in the low parts of the room. To avoid bruises, the active zone for steaming and washing is located in the highest part; its height should not be less than 2.3 meters.
Sauna stoves come in various modifications. Solid fuel units have proven themselves well: firewood, pellets, coal. The latest ergonomic long-burning models with a water circuit allow you to heat adjacent rooms and another floor. The temperature regime is maintained during the entire combustion time. If the bathhouse is connected to the main gas pipeline, cheap gas is used to operate the stove. Electric analogues are less convenient due to the high cost of electricity. When choosing the volume of the firebox, you need to calculate the volume of the steam room and adjacent rooms and select a stove of the required power.
All heating parts of the stove and chimney must be reliably insulated from wooden parts. The chimney at the junction with the ceiling and roof is made of “sandwich” pipes and is additionally protected with a layer of expanded clay. According to the requirements for safe operation, the height of the chimney is taken to be no lower than 50 centimeters above the level of the roof ridge.
The walls around the stove are finished with plasterboard, porcelain tiles, mineralite, stainless steel with a layer of mineral wool or brick and natural stone. Superizol can withstand heating up to 1000 degrees, is lightweight and non-flammable - a new insulating material for high-temperature furnace units. The height of the insulating layer should be 15-20 centimeters higher than the level of the stove and the same amount wider. When finishing the internal walls and structures of the steam room, non-flammable and environmentally friendly materials are used that do not emit harmful substances when heated. They try to keep the design in the same style.
How to design a dressing room
The dressing room in a bathhouse is the same as the hallway in a house. From the moment you enter, the room should invite you to have a pleasant time and fill you with a positive mood. It is often combined with a rest room. As in other rooms of the bathhouse, there is high humidity here, so the room should be warm and comfortable. This depends on the correctly selected finishing material.
Transition between the locker room and guest roomSource mfc04.ru
Wood should heat up quickly and release heat slowly. When covering the walls with clapboard (and you can also use coniferous wood in the dressing room), you can inhale an amazing and incomparable woody aroma. It not only disinfects indoor air, but also has a beneficial effect on human health.
Male type of design of a guest room in a bathhouseSource kv-design.ru
Wooden cladding will be appropriate not only on the walls, but also on the ceiling. Using lining you can create a suspended or suspended ceiling. The advantage of the material is the ability to install built-in lighting.
If you want to finish it in the Russian style, you can use decorative panels that imitate rounded logs. The block house creates an original relief on the surface of the wall and the feeling of a real wooden log house.
Decorating a relaxation roomSource strojka-remont.6soto4ek.ru
To decorate the walls in the dressing room, you can use other types of wooden paneling - imitation timber or plank. With their help you can create a more modern look for the room. And in order for the finish to last as long as possible, it is coated with special protective compounds - oil, wax.
Female type of bath designSource m.yukle.mobi
The floor in the dressing room, as in other rooms of the bathhouse, should not slip. A rug would be appropriate in the wardrobe (hanger) area. A place for changing clothes should be equipped with a spacious hanger, a bench and a mirror.
Hammam
Hammam interior in modern style
The hammam is distinguished by its large area and the presence of many steam rooms. Of course, like its analogues, it includes a dressing room, which serves as a locker room. The air temperature here is 28-30 °C. Next is a room for various procedures. The indicators there are 40-50 °C. The hammam is equipped with shelves. Another difference is the use of marble, which is what the sun loungers are made of. As a rule, this hall has a round shape.
Colored mosaic in the design of a Turkish steam room with a swimming pool
Turquoise hammam color with spectacular neon lighting
After the main hall there is a steam room. Its heating is carried out using pipes that are located under the sun loungers and behind the walls. As for the availability of steam, boiling boilers were previously installed for this purpose, but today special electrical equipment is used for this purpose - steam generators.
DIY hammam
Cozy interior of a Turkish bath
Gilding in interior design
When drawing up a project for constructing a hammam yourself, you can exclude or add something else. An important role in the hammam is the creation of an internal atmosphere. Marble is best suited for finishing. You can also place oriental accessories in different parts of the bathhouse.
Please note that the hammam cannot be installed as a free-standing structure. Today, technologies make it possible to equip any part of the house and even an apartment for it.
Requirements for washing
The washing room in the bathhouse must be equipped correctly
Particular attention should be paid to:
- Ventilation;
- Plum;
- Carrying out electrical wiring;
- Water supply system;
We are talking about the features of arranging a separate room. If the washing room is combined with a steam room, then the list of necessary equipment may differ.
Water supply system
The water supply system in the washing room must operate uninterruptedly. In this case, the resource reserve can be calculated by the number of people who on average visit the bathhouse. This nuance applies to those buildings to which water has to be delivered manually by filling the tank. To simplify the calculations, you can use average values as a basis. In one session, an adult requires about 40 liters, of which 1/4 is hot water. In such washrooms, as a rule, there is only one shower. Even at the construction stage, the foundation of the water supply system is laid and pipes are laid. Heaters use electric or gas or both. In this case, one will be the main one, and the second will become a spare one. If you plan to visit the bathhouse in large groups, then it is better to choose a floor-mounted water heater, since the volume of its tank will be at least 100 liters of water.
Ventilation
In wooden baths in washing rooms, the humidity level changes and strong temperature fluctuations occur. Naturally, it is necessary to install a ventilation system that will provide the room with high-quality air circulation. In its absence, the body of a person staying in the washing room may overheat, the appearance of mold, the spores of which can enter the lungs, and the concentration of unpleasant “stagnant” odors. Ventilation can be natural or forced. In the first case, air circulation occurs due to pressure difference. The air duct network is created and installed manually. Forced ventilation of the supply type can be used when the natural system is unable to cope with the volume of air masses or in the absence of one at all. In this case, the main driving force is the fan, which pumps air, and the filter system cleans it.
Types of drainage systems for wastewater
The best option would be to connect to a centralized sewer network or integrate it with the system of a residential building. If this is not possible, then there are several ways to remove wastewater:
- Installation of a storage tank. Wastewater will have to be systematically pumped out.
- Drainage system. Not the most reliable option, which is used for small baths. The basis of the drainage system can be a well or a “pillow”. Water will drain into the ground naturally. This sewer system is considered the simplest to install, but a mistake can be costly, including the destruction of the floor of the building.
- Cesspool. It is placed at a distance of 2-2.5 m from the bathhouse. The pipe without bends for draining is brought in at an angle. The size of the pit is calculated based on the average number of people and the frequency of their visits to the bathhouse.
- Septic tank. The construction will be quite expensive. The main difference in arranging a septic tank for a bathhouse from a similar unit for a home is the depth of the pit, which is almost half as much. You can make your own inner tubes from KAMAZ tires or concrete rings.
When arranging a sewer system, three main aspects need to be taken into account:
- Depth of groundwater.
- Soil type and characteristics.
- The depth of soil freezing.
For example, a drainage system cannot be installed on clay soils, but for sandstones in which water does not stagnate, it is optimal.
Electrical wiring - safety first
Steam is an excellent conductor of current, so a general switch, panel and distribution boxes must be installed in the dressing room. Lamps for the washing room, as well as for the steam room, require special ones. Their design must include a heat-resistant lampshade, a ceramic socket and a wooden lampshade. If the owners are confident in the quality of the ventilation system, then this rule can be neglected. But it is not advisable to place sockets in the washing room. The safest place for them, where the risk of short circuiting is low, is the dressing room. Switches can be used as usual, as in a simple shower in a house, but this again depends on the quality of ventilation.
Advantages of a wooden bath
For those who still doubt the feasibility of building a wooden bathhouse, here are just some of the advantages of wooden bathhouses:
- due to the “breathing” properties of wood, a clogging effect is not created in bathhouses made of timber or logs;
- due to the low thermal conductivity coefficient of natural solid wood, wooden baths are heated faster and retain heat longer;
- if coniferous wood was used in the construction of the bathhouse, then during indoor use an inhalation effect with an antibacterial effect appears;
- due to the low specific gravity of wood (relative to stone, brick, concrete, etc.), a lightweight foundation (usually a shallow strip foundation) is sufficient for the construction of a wooden bathhouse;
- high installation readiness - there is no construction work as such on the site, the wooden bathhouse is assembled like a children's construction set in the shortest possible time.
DISCOUNTS UP TO 10% in October 2019
Dear visitors! The BrusLandia company reports that when you order the construction of a house made of timber or logs, you receive the following services absolutely FREE:
SERVICES FREE:
- Setting up a cabin on the site for the crew to live in (if there are no other accommodation options).
- Delivery of materials to the site using our own equipment.
- Unloading and storing material on site.
- Working project of the house.
- Redevelopment of a house to suit your site, without changing the amount of materials.
- Technical supervision over the quality of work performed. 3 year warranty. Home warranty service.
