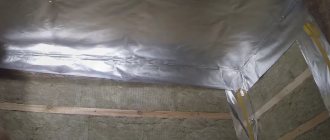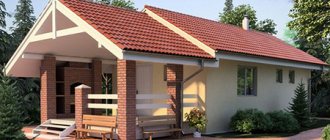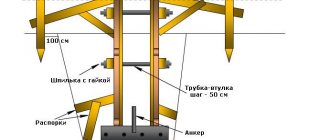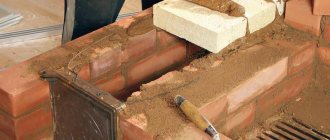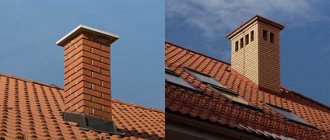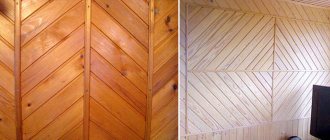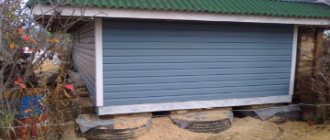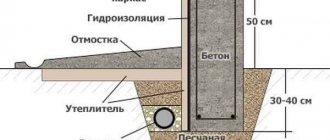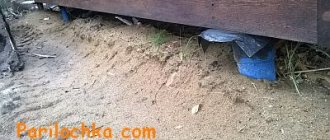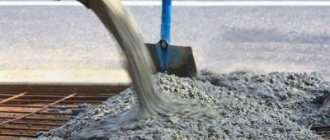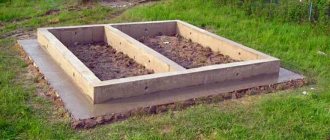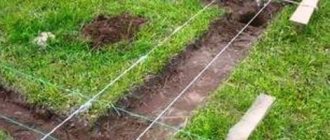The brick bathhouse will be a capital and very reliable structure. Brick buildings are preserved along with stone and concrete ones. Concrete has an obsolescence period of about 60 years, but brick does not. There is extensive global experience in constructing brick buildings of any scale. Bricklaying is carried out according to uniform rules and standards. The main points there are:
- Large (compared to concrete) wall thickness;
- Mandatory overlap of seams with each subsequent row of bricks;
- Mandatory presence of reinforcing belts.
The construction of a brick bathhouse begins with the foundation. You also need to determine which brick is best for a bathhouse. All these points are discussed in detail in the article.
Selection of design option
A do-it-yourself brick bathhouse can be built on a strip or columnar foundation. Pile screw structures are not used due to the heavy weight of the walls. A strip or column foundation can be made of the following materials:
- Concrete slab, precast concrete products, such as standard foundation blocks;
- Concrete casting (concrete foundation);
- Brick or stone masonry.
All these materials make it possible to produce both columnar and strip foundations of any scale. Reinforced concrete provides the greatest strength.
A prefabricated foundation made of concrete blocks is built faster, but its strength is less than that which is cast on site. Monolithic construction is the most reliable option. It is quite often used in private low-rise construction.
You need to cast such a foundation yourself.
The technology is simple: a trench is dug around the perimeter of the walls of the bathhouse, a sand cushion is poured, reinforcement is laid and concrete is poured.
Before pouring, formwork is placed in the trench. For casting, it is advisable to use a mortar for laying bricks in a bath with the addition of crushed stone.
Information. In any type of foundation, attention must be paid to a strong longitudinal connection. The best option is to lay reinforcement around the perimeter of the building. Calculated cross-section data are given in the design documentation.
The foundation is placed not on the ground, but on a sand cushion. It was made in order to prevent antinodes of the soil. In this case, it plays the role of a kind of shock absorber.
The outer surface of the foundation after pouring, if it is concrete, or masonry, if it is brick, is carefully leveled strictly to the level. This will be the foundation on which to lay the brick in the bathhouse. The first row is laid out on a layer of good waterproofing.
First stage
Undoubtedly, the construction process begins with discussing the design of the future bathhouse with your family members. At this stage, it is worth determining the amount of finance that will be spent on construction, respectively, the choice of material, location, hiring workers, and so on. The most common option is a bathhouse with dimensions of 4*5 meters and an attached terrace. The choice is made in favor of brick as a building material. When building a structure with your own hands, it is worth studying several sources that describe the step-by-step technology of this process and studying the varieties, pros and cons of various types of selected building materials.
So, to build a brick bath you need to purchase the following materials:
- crushed stone, gravel, cement and sand;
- drain pipe;
- the brick itself;
- thermal and vapor insulation material.
"Ski"
This term means a foundation, which is one monolithic slab, the area of which is equal to the area of the lower floor of the bathhouse. This option is often recommended for private houses and baths. It is durable and reliable, but requires a lot of materials.
The use of “skis” allows you to radically reduce the load on the ground.
Each brick wall in the bathhouse will distribute its weight over the entire surface of the slab. This cannot be achieved with a columnar or strip foundation.
Composition of concrete mixture per 1 cubic meter. m.
- medium crushed stone (fraction 20-40 mm) - 1900 kg. clean sand (content 5%) - 1140 kg.
- Portland cement PC 500 - 380 kg.
- water (from a well or tap) ~ 172 l.
The required amount of concrete mixture can be easily calculated based on the size of the future strip foundation. In our case: height - 0.3 m, width - 0.3 m, length - 19 m (6+2+2+6+3). Therefore, we need V=0.3×0.3×19=1.71 cubic meters.
In our case, construction work was carried out when the air temperature at night dropped to minus 5°C, so we additionally used the anti-frost plasticizing additive “Benotech PMP - 1”, which is sold in liquid form. At temperatures from 0 to −5°C, it is necessary to add 1% additive by weight of cement to the concrete mixture. The amount is calculated based on the mass of dry matter, of which one liter of additive contains approximately 453.4 g. At 380 kg. Portland cement requires 8.38 liters. additives.
You can use another additive that accelerates the hardening of the concrete mixture and has antifreeze properties.
If it is possible to connect to the electrical network, the concrete structure can be heated using heating formwork, which uses heating cables, heating elements, mesh heaters and other heating elements. In addition, the concrete mixture can be heated to a temperature of 40-60 °C before laying.
Select for walls
A brick bathhouse and other buildings made of this material are built only in regions that have their own brick factory. This makes the material accessible and cheap. There are entire areas where brick buildings are rare. The point here is precisely the price of the brick.
Information. For brick walls, the foundation is always made larger than the thickness of the wall. Also, any brick partition in a bathhouse requires its own foundation. “Hanging” partitions like in wooden baths cannot be made here.
The choice of which brick is best to build a bathhouse from is made according to the assortment of the local brick factory. You can use any type of brick intended for walls and stoves. You cannot use facing bricks, as their strength is insufficient. This rule does not apply to all types of facing bricks.
Before purchasing a batch of brick, check its intended purpose. This can be done in the description of GOST or TU according to which this batch was released. Also, familiarization with the standard will allow you to check the compliance criteria.
Peculiarities
One of the options is brick, using which you can implement any bathhouse project with your own hands. Check out the pros and cons of a brick bathhouse, and also study the construction instructions. So that you have the best understanding of the features of a brick bathhouse, consider the fundamental advantages and disadvantages of the material used in construction. Advantages of brick:
- Excellent fire resistance. The fire safety indicators of brick are the best in comparison with other materials.
- Long service life. A brick bathhouse can last up to 50 years, or even more.
- Environmental friendliness. Different types of natural bases are used for bricks. Brick is considered safe for humans.
- Large selection of architectural solutions. From brick you can build not only simple boxes, but also bathhouses of more complex shapes.
Disadvantages of brick:
- Increased heat capacity. Heating a brick sauna will require more fuel than a wooden sauna.
- High moisture absorption. Brick is a hygroscopic material and therefore requires careful insulation.
- Significant price. Brick is not a cheap material, so the bath structure will be expensive. For the construction of a bathhouse, it is allowed to use only red brick, which is distinguished by its long service life and increased resistance to heat.
- One more nuance: a brick bathhouse will require the construction of a stronger foundation.
During construction, it is possible to use several wall design options. For example, well masonry is considered an acceptable option, which allows you to install insulation inside the wall. Another rational way is to build a thin wall with the installation of high-quality insulation on the outside.
The most unsuitable masonry system for a bath structure is the continuous type. Such a bath will require the construction of very thick walls, which will lead to waste of material. In addition, the operation of such a bath will be possible only in the summer.
Possible options for bricks for walls from modern manufacturers
- Classic red brick (suitable for walls, stoves and foundations).
- Sand-lime wall brick (there is no firing in production, instead the autoclave method is used).
- Ceramic brick with pigments (a very preferred option for unusual designs).
- Ceramic brick with a decorated outer edge (similar to paving stones).
- Hollow-core wall bricks (for good thermal insulation - the best option).
The price of a brick is determined by the manufacturer, as well as the production technology used. A bathhouse made of sand-lime brick will be cheaper than one made of red brick. Classic sand-lime brick is white. This option is not very suitable for a bathhouse. In production, it is possible to add any mineral pigment to the mixture.
That is why almost any manufacturer offers a wide range of brick colors. For silicate it will be even greater than for red, since firing is not used in its production, and the heat resistance of the pigment is not necessary.
The strength of the walls is determined not only by the brick for the bath; what kind of masonry mortar to use is also of great importance. It's easier with his choice. It is necessary to use only cement-sand mortar mixed to a strength of at least M300.
For laying brick walls and partitions, you need not only solid brick, but also 1/2 and 3/4 shares. Previously, they were made by splitting solid bricks, but now many factories allow you to purchase them ready-made. With the use of such ready-made shares, the masonry is much neater.
Information. In a two-level bathhouse, it is advisable to rest the beams on a concrete belt rather than on bricks. It is not necessary to do this in a single-level bathhouse.
Laying concrete mortar
- The finished solution is poured into the formwork, leveled, pierced with a probe or bayonet shovel (to remove excess air), and tapped from the outside of the formwork with a wooden hammer.
- If it is possible to connect to the electrical network, then an internal vibrator can be used to compact the concrete mixture.
- At sub-zero temperatures, the strip foundation is covered on top with a film and a layer of sawdust or any insulation.
- After three days, the formwork can be carefully removed.
7. Construction of the base. After making sure that the concrete strip foundation is sufficiently strong, you can proceed to the next stage - constructing the base.
Construction in stages
After erecting the foundation and leveling it, you can proceed directly to the masonry. This is an interesting business, and the work is not so physically difficult. Here's a short list of tools:
- Trowel, trowel for mortar;
- Bushhammer;
- Concrete mixer or hand-held construction mixer for preparing the solution;
- Level, plumb line, tape measure;
- An auxiliary tool for carrying mortar and bricks, such as a bucket.
For each item, you can purchase more advanced options. Instead of a level and tape measure, you can use a laser level and a rangefinder. Nowadays this electronics is inexpensive. With these devices, the accuracy of laying rows will increase significantly. The laser level is also useful in the construction of any other elements in the bathhouse. It is convenient to buy it in advance.
Important! If for masonry, in addition to solid bricks, you purchased ½ and 3/4 shares, then the mason’s hammer can be neglected.
One or more layers of waterproofing are applied to the leveled surface of the foundation. Both roll and liquid (mastic) materials are used here. How to make waterproofing - see other articles on our site.
The first row of bricks is laid on top of the waterproofing on a layer of masonry mortar.
This is done strictly according to the level. A cord is pulled across it. Before this, beacons should be placed in the corners of the bathhouse.
It is convenient to use wooden or metal bars as beacons. They must be firmly fixed to ensure a cord tension of several tens of kg. Brickwork in the bathhouse is done in one row. That is, they begin laying the next row only after the entire previous one has been laid out and checked for level and plumb.
What are screw piles
A screw pile is a type of support made of metal; during installation, it is immersed in the ground by screwing, without first drilling a well. This product consists of several parts: blades for screwing in, the main barrel and the tip. Visually it resembles a large screw. This design allows the pile to be easily screwed into the soil, further compacting it and thus increasing the load-bearing capacity.
Factory-made screw piles are produced with a special protective coating, which includes bitumen, enamel, and epoxy resin. A similar composition is used for anti-corrosion coating of underwater parts of sea vessels.
According to the calculation data and statistical information, when the pile is deepened to a level of 1.8 to 2 meters, its load-bearing capacity will be maximum.
How to make a partition
When designing a bathhouse, you need to decide what partitions will be made in it: wooden or brick. A wooden partition is cheaper than a brick one and does not require such good thermal insulation. It is used quite often in brick baths.
There is no need to specifically choose which brick is needed for the partition in the bathhouse. Simply buy in bulk the same option as for external walls. An exception may be an interior design project, when the brick partition will not be insulated and will remain unplastered in the interior. Then you can buy a special type of brick for it with the desired texture and color.
Moreover, any partition in a brick bath with your own hands must be connected to the walls. The best solution is to lay the partition together with rows of external walls. Reinforcement is also required.
Information. If you decide to make a wooden partition, then it is erected after laying the walls, building the floor and roof. How to build wooden partitions, read the articles about wooden baths on our website.
Design
When designing a bathhouse yourself inside, do not forget about the rules. The main rule is compliance with fire safety standards. For example, wooden and other flammable objects should be kept at a meter distance from the stove. The interior decoration of the bathhouse should preferably be natural and environmentally friendly. Therefore, you should not use a budget plastic alternative, which can be painted to look like wood. Despite the monetary benefits, plastic is not practical, since it does not allow vapor to pass through. In addition, under the influence of steam and temperatures it will release harmful substances.
If you want to save money on the inside of a brick bathhouse, you don’t have to decorate it with anything at all. Modern bathhouse design sometimes involves the use of finishing bricks to decorate the walls. The best option for inexpensive finishing of a bathhouse is wood. It requires minimal skills in working with tools; such finishing will not be difficult. If we consider in more detail, it is better to read the design of the bathhouse from the dressing room
When choosing options, it is worth considering that people relax in the room after water procedures, so it is important to provide the most comfortable functionality inside
For example, a full wardrobe, as well as places to relax. Standard set of necessary items: table, benches, wardrobe. The wall finishing material and furniture color can be chosen to suit your taste.
A standard steam room includes: a heater stove, shelves, which are usually built at different levels. The steam room is a very important room for a bath. Arrange shelves according to individual preferences. The higher the shelf, the hotter it will be.
If the shelves and walls of the steam room are decorated with wood, then the place near the stove must be brick or, as an option, natural stone. If the washing room is a separate room, then it also requires a designer approach to design. A standard shower room must have benches, a shower or a tub of cold water (as before, in a Russian bath). The shower room does not necessarily require wood finishing. Decorative tiles or wall panels are suitable as finishing materials.
Partition in a wooden bath
This option is also quite possible. This solution is not particularly practical, so it is used mainly for design reasons. In this case there are two options:
- Made of facing bricks with a mandatory frame made of another material;
- Made of brick with a masonry thickness of one brick and on its own foundation.
Using facing bricks for an internal unplastered partition is more practical. Facing brick, especially if it is hollow, has low strength, so its masonry must be attached to some kind of foundation. A wooden frame structure is quite suitable.
A brick partition in a wooden bathhouse can be created with your own hands without special purchase of facing bricks. In this case, the masonry must be done in one brick, and the structure must be built on a stone or concrete foundation.
The thickness of one brick requires twice as much materials, but ordinary building bricks without external surface defects will do for them. Taking into account the price of facing bricks, a larger quantity of ordinary bricks can often cost less.
The choice of which brick is needed for the partition in the bathhouse is based on design and cost considerations. There is a great advantage to facing bricks. It comes in a wide variety of options.
In a wooden bathhouse, the thickness of the brick can be any. In a brick bath, it must match the dimensions of the main brick, which is used for laying the outer walls.
Basic principles of construction
Depending on the height of the pillars immersion into the ground, the foundation can be:
- shallow;
- recessed;
- not buried.
In most cases, the first two types of bases are suitable for a bath.
Shallow base
In this case, all platform components are formed into a single strong structure, sensitive to any soil distortion. The structure evenly directs the load over the entire surface of the base. The supports are connected by a solid grillage made of reinforced concrete or metal brackets.
A shallow foundation may have a slight rise in the base , while deformation in level is not allowed above the permissible calculations that are used in the construction business, and on which the structure of the building directly depends.
All calculations for a shallow foundation are carried out in the same way as in the case of other types of foundation.
Attention! The calculations are based on the quality of the soil and the expected load on the base of the bathhouse. In this case, special attention is paid to calculating the dimensions of the foundation to ensure bending stability.
Recessed base
This type of sole differs in the depth of the pillars and directly depends on the amount of soil freezing. Basically this depth exceeds 0.4 meters. The stages themselves are the same as for the foundation of a small foundation.
You can dig holes with a mechanical or gasoline drill, or with a specialized machine. In the latter case, you will have to turn to construction companies for help.
Despite the small volume of the structure and relatively low weight, on heaving soils it is better to install supports below the freezing point of the ground. Otherwise, when the temperature changes, the foundation may “walk”.
Reinforcement
Building load-bearing structures have a strength standard established by regulations. The bathhouse, even if it has only one floor, must comply with them. The strength of the brick, especially with a small masonry thickness, is often insufficient. In addition, in the event of an earthquake, even strong brickwork will quickly collapse. The solution is to use reinforcing belts.
Information. Armored belts began to be used by builders back in ancient Rome. The modern design of reinforcing belts differs little from them. Instead of forged steel rods, rolled steel is now used.
In terms of weight, steel reinforcement is much more expensive than brick and concrete, but its use allows you to save much larger volumes of material. If you make the walls of a bathhouse without any reinforcement at all, then they must be of considerable thickness. Two or two and a half bricks. Therefore, before building a brick bathhouse, be sure to provide reinforcing belts.
One of them must be located in the foundation, in a recessed position or on a plinth.
If the foundation is made of prefabricated concrete blocks, then additional reinforcement is not required.
It is also not needed for a monolithic slab. Strip and column foundations cannot be built without reinforcement.
The second reinforcing belt is laid at the top of the walls. In construction it is called a seismic belt. Such belts perform a dual function: they keep the walls from collapsing in the event of possible seismic shocks and play the role of window and door lintels.
Taking this into account, the location level of the seismic belt is selected immediately after the windows. This is a general rule for baths, brick buildings and other objects. Seismic belts are also used in monolithic construction.
The most correct option for determining how much reinforcement is needed in a seismic belt is to refer to the design documentation. The project does not necessarily have to coincide with the bathhouse under construction one to one. It is enough that the thickness of the walls and the approximate plan of their location coincide.
Attention! Standards for the amount of reinforcement in seismic belts vary slightly by region. When we build a brick bathhouse, we need to clarify this point further.
Brick plinth on strip foundation
Basement is the lower part of the external wall of a house, built on a foundation and designed to protect the walls from the destructive effects of moisture. A house without a basement is at risk of mold infestation and rotting, may lose its ability to resist cold weather and increase heat transfer between the interior and the street.
One of the indisputable conditions is the strength of the base, because it bears the entire weight of the walls of the house. That is why the materials used must be of high quality, characterized by frost resistance, low moisture resistance and pressure resistance.
There are three plinth options used in construction:
- Outgoing - goes beyond the wall. This option is justified in two cases - it is part of the building design (esthetically it is more advantageous) or there is a need for enhanced insulation of the basement floor. It must be equipped with a slope or groove for water drainage.
Window and door openings
Even in the most compact bathhouse, windows must be installed. One of them must be placed in the steam room, and it must open. This will be a backup option for quick ventilation. Openings for windows and doors are laid out the same way. Laying a partition in a brick bathhouse also implies a doorway. The thickness of the outer walls of the bathhouse is at least one brick, and preferably one and a half.
When laying one and a half bricks, ¾ shares are needed to create even edges. It is convenient to purchase them at the factory along with the main batch of bricks, but this is not always possible. In other cases, they use a mason's hammer and split the brick themselves. The split side is always located inside the seam. The outer sides of the opening are neat and clean.
Information. There is no need to make lintels for window and door openings if a seismic belt is located at this height. This solution is very convenient in the design of any buildings and allows you to save materials and labor costs for construction.
Not all window lintels can always be connected to a seismic belt. In this case, they are made additionally. Wooden lintels cannot be used for brick walls. They are short-lived and will not be able to support the weight of the brick on top of the window. Only reinforced concrete and steel lintels are suitable. Reinforced concrete ones are cast in advance in wooden molds.
The technology here is standard; you just need to take into account the thickness of the brickwork of your bathhouse. The average thickness of the lintel is ¼ brick. For any thickness it must be a multiple of this value. In this case, it will be easy for you to build a lintel into the brick rows. A common option is to use ready-made lintels obtained from a reinforced concrete products factory.
Arrangement of a pile-screw base
A screw foundation for a bathhouse can be installed on almost any uneven surface, on flooded parts of the site, and even on well-groomed lawns, without causing destruction or harm. If screw piles were chosen as the basis for the construction of a bathhouse on an inhabited site, there is no need to destroy the relief or landscape.
The initial stage of any construction is preparatory work. They play an important role and will help to avoid rework and additional costs in the future.
Having determined a place for the construction of a bathhouse, it is necessary to clear it of household or construction debris, as well as remove any foreign objects or objects. If there are holes or trenches at the construction site, they need to be filled in and compacted thoroughly.
Advice! When choosing a site on the site, pay attention to various obstacles. They could be, for example, a large tree, the remains of old concrete slabs or foundations, or an unuprooted stump. It is advisable to get rid of such obstacles before construction begins.
Completion of masonry
The upper rows of brickwork are laid out in exactly the same way as the lower ones.
The brick itself from the factory has a fairly high accuracy.
It is necessary to take care of the horizontality of each row and the verticality of the entire wall.
Also in the upper rows it is necessary to provide sockets for ceiling beams. Laying them out of brick is quite simple.
The masonry of the walls of the bathhouse is completed with the topmost row, with a recess on the inside for installing a wooden beam on which the rafters will be attached. The top of the wall is insulated from wood using rolled waterproofing.
Projects
When building with your own hands, the main difficulty is planning the premises inside the building. Ready-made projects will help you solve the problem. You can build exactly with the drawings you found, or you can take the project as an idea and modify it for your own purposes. Consider the options for small brick baths, which are easiest to build yourself.
Bathhouse 6x4 m
The original version of the project assumes the presence of three premises:
- Rest room (10.4 sq m).
- Washing room (1.75 sq m).
- Steam room (4.75 sq m).
The layout of the bathhouse can be easily changed by swapping the doorways. Keep in mind that entering directly into the rest room is not the best option, especially in winter. After all, when you open the doors, the cold will flow inside. To eliminate the shortcoming, a vestibule attached to the outside will serve
To prevent cold air from entering the room from outside, it is important to properly insulate the vestibule. Another similar method is building a terrace
A partition installed in the rest room will provide protection from the cold. Using the structure, you can separate a small area of the room. As a result of the redevelopment, you will get a long rest room.
One-story bathhouse 6x5 m
A building with sufficient dimensions can be turned into a guest house-bathhouse.
Here inside are provided:
- hall;
- decent sized living room;
- restroom;
- steam room;
- bathroom
A distinctive feature is the veranda attached to the outside.
Bathhouse 3 by 4 meters
Despite such small dimensions, a 3x4 m bathhouse is quite suitable for family use. In addition, the construction involves several options for placing rooms inside. Some layouts also involve entering the recreation room directly from the street. It makes no sense to fence off a small room, and therefore an attached vestibule will serve as protection for the rest room from cold air.
Another option for change is the exclusion of a separate washing room. The Russian bathhouse suggests that you can wash and steam at the same time. Construction of a separate washing room - modern interpretations of a traditional bathhouse
Here it is important to ensure the correct location of the heater stove. For example, a corner stove will not interfere with people during water procedures
You can slightly increase the usable area of the bathhouse by building an underground space. A cellar is needed, for example, for storing household goods, or as a warehouse for household supplies.
In a large sauna, it is important to correctly consider the location of the stove. It needs to heat all the rooms
At the same time, it is important to choose a stove option, because it will also work as a heating system. When building brick baths, it is important to already master bricklaying techniques. You can learn how to lay bricks by being present at construction. For example, if your neighbors are building a shed. Try to look at the process and ask them if you have any questions.
Pay special attention to the construction of the corners of the building. The geometry and strength of the structure depends on this stage
Types of brick material
For the construction of the basement, it is best to use one of the materials listed below.
Clinker brick
It is made from a special type of clay, fired in ovens at high temperatures. This type of building material is considered expensive, looks attractive and has good strength - from three hundred kilograms per square centimeter. Brick moisture absorption is at least six percent, frost resistance is at least one hundred cycles.
In addition, clinker material is known for its good sound insulation properties and creates excellent protection for the upper part of the foundation. If you correctly lay the base of this brick on the foundation, its operational period reaches one hundred years.
Acid resistant brick
This stone material is considered “eternal”. Clay with an excellent level of plasticity and flammability resistance is used for its production. It contains silica, metal oxides and alumina. After the firing procedure, the material becomes yellow in color.
Brick is produced in several versions - straight, double-sided and ribbed. It has a low level of moisture absorption and almost does not get wet, which is why it is considered a good option for arranging the basement.
Ceramic red brick
The material is universal and has been known in the construction industry for a long time. It is produced under high temperature followed by drying in special chambers.
Red brick has gained popularity due to its durability and long service life.
