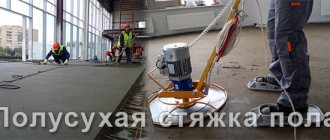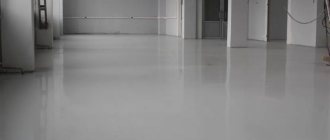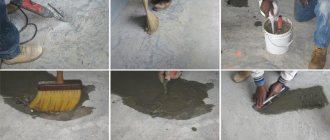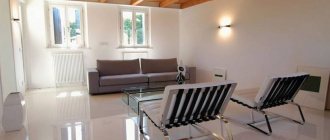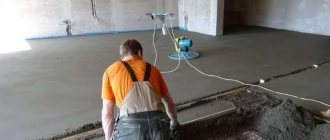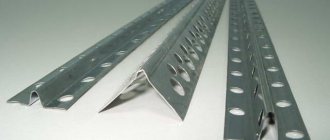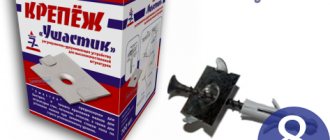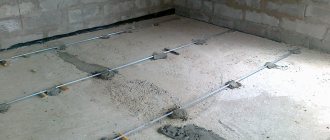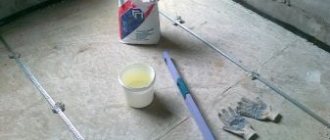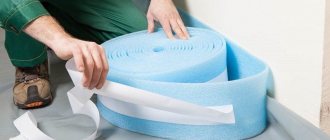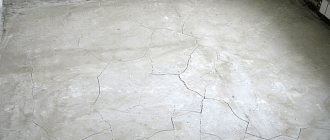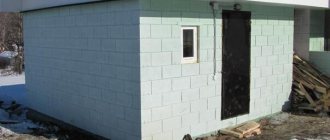The preferred method of preparing the base for any coating is a cement-sand screed. This method requires significant effort from both beginners and professional construction teams. Effective, high-quality work will help create a monolithic grout that provides the required angle of inclination for drains. The disadvantage is the cost and time required.
A mixture of cement and sand creates a perfectly flat, dense surface that does not require further facing operations. In addition, it creates a protective barrier for harmful and dangerous substances - alkalis, fats, mineral oils, organic solvents, acids and excess liquid. The screed has a good level of heat conductivity and is therefore ideal for installing internal floor heating. Another advantage is impact strength, which prevents the base from splitting.
How much does a cube of floor screed mortar weigh?
- What is a cement-sand screed?
- Density of cement-sand screed: specific gravity
- Characteristic
- Features of the DSP
- Methods for calculating the consumption of sand concrete for screed
- Composition, proportions
- Consumption
- When UPS is applied: layer height
- Rules for installing DSP
- Arrangement of dry screed
- Fixing beacons for screeds
- Pouring floor screed
Do-it-yourself semi-dry screed step-by-step instructions
The entire scope of preparatory work does not take much time and consists of preparing the base for the screed and preparing the working solution.
The coating is carried out on a completely cleaned surface. In addition, it is necessary to carefully eliminate all chips in the base and deep cracks. All delaminations in the base require cleaning followed by puttying. After all work completed, a zero level mark is set.
- All work can be described in the form of step-by-step instructions:
- Preparation of working solution
- If you plan to use fiberglass, then a mixture of sand, fiberglass and cement must be poured into the pneumatic hose blower. After thorough mixing, water is added and the solution is mixed again.
- If it is necessary to use a reinforcing mesh, the solution is prepared from Portland cement and sifted sand. This composition allows you to prepare the mixture directly at the workplace. The addition of plasticizers makes the working solution more elastic and easy to use.
- In addition, it is possible to use ready-made mixtures with a specially selected and optimal composition. Such mixtures can only be diluted with water in accordance with the instructions and kneaded thoroughly.
- Do-it-yourself semi-dry floor screed is performed in accordance with the “floating screed” technology and consists of the following steps:
- high-quality cleaning and priming of the base;
- laying a special edge tape;
- laying a two-centimeter starting layer followed by compaction;
- laying reinforcing mesh;
- laying four centimeters of semi-dry mixture;
- leveling the poured solution using a laser level and installing beacons;
- grouting the surface with a trowel and thorough grinding;
- the frozen surface is wetted and a cement-sand mortar is laid out on it, which is rubbed using a wooden or polyurethane trowel;
- leveling;
- dismantling beacons and grouting their installation sites;
- final grinding of the finished surface.
If a working solution that already contains fiberglass is used, then there is no need to use a reinforcing mesh.
So, to summarize, the first thing you need to do is carry out preparatory measures in your apartment or house. To do this, you need to set the zero level and pour the mixture over it. The base of the floor must be thoroughly cleaned of dust and dirt, and all existing cracks must be repaired. These factors influence the production of a smooth surface.
To obtain a solution, you should use a ready-made mixture. Add water to it in the amount indicated in the instructions. Of course, you can prepare the mixture yourself, but then you will need a concrete mixer, and the amount of liquid will have to be determined by eye.
When receiving the mixture, make sure that it turns into a lump and water appears, but does not drip. The next stage is the installation of insulating material and beacons. For insulation it is necessary to use polypropylene film.
To level the surface, it is worth installing beacons that will serve as the upper level. In this case, it is necessary to use T-shaped slats. At the final stage, concreting is carried out. The finished solution is distributed along the guide beacons. Be sure to compact the mixture and grout it.
Tips and tricks
In order for the semi-dry screed to set more efficiently and effectively, it is necessary to cover the completed surface with a layer of plastic film. The main drying process takes about twelve hours.
To install ceramic flooring, the semi-dry screed should be left for at least four days, and laying laminate flooring or parquet can be done after twenty-eight days.
The technology of semi-dry screed with the addition of fiber is based on the minimum amount of water used, which is necessary exclusively for high-quality hydration of the cement mixture.
A semi-dry screed allows you to hide most communications, achieve ideal horizontality under a decorative coating, and increase the heat and sound insulation of floors. This coating is very popular when it is necessary to reduce the time for leveling.
Author: Sergey Vladimirovich, electrical engineer. More about the author.
Floor screed calculator
One of the mandatory stages of building construction or major renovation is the installation of floors. This procedure is not limited to installing a decorative coating on the base. A screed is also required, which is necessary to transfer loads, level the surface and provide additional heat and sound insulation qualities.
There are three floor screed technologies:
- Wet (or traditional) - an inexpensive option using sand concrete;
- Dry – using dry material, which eliminates the need for “ripening” the layer;
- Semi-dry (mechanized) - an analogue of wet screed, which is produced using special equipment, speeds up and simplifies the procedure.
Next, let's talk about calculating floor screed using a calculator.
If we are talking about the wet method of pouring the floor, it is important to calculate the required height of this layer, taking into account the area of the room and differences in the surface on the base. The differences are calculated by the level, with the help of which at the first stage you need to set the zero limit in each room. The next step is the distance from the zero level to the floor. The resulting value is an indicator of the height difference. If the indicator is less than 20 mm, then a layer of material of the same 20 mm will be enough to complete the job.
The next step is purchasing materials for the screed. Conventionally, there are two ways to obtain the mixture – “manual” and “automatic”. That is, you can use a recipe for preparing a screed by mixing the required components in the required proportion, or you can simply buy a ready-made dry mixture. It is sold in bags in construction stores, and if you do not have experience in such tasks, it is better to use ready-made material, which you simply need to dilute with water. This is a guarantee that the screed will be reliable and durable - any miscalculation in consistency will lead to immediate problems.
But there is one tool that significantly simplifies the mechanics of measurement (it is relevant both for manual preparation of the mixture and for calculating the volume of the finished material). This is a floor screed calculator. We are talking about a simple calculation program that calculates the required amount of raw materials (taking into account the “correct” ratio of components).
All you need to know to calculate the screed consumption is the width and length of the room, as well as the height difference described above. To calculate floor screed with a calculator, use the formula:
Length * Width * Height = Volume of material.
Similar formulas are used in the Knauf dry screed calculator, which can be immediately ordered with unloading, delivery and installation.
That is, you enter the required values into the online floor screed calculator and press the “calculate” button. The floor screed calculator then provides information about the required volumes to complete the job: cement, sand and water, or a dry mixture from a bag and water.
When working with a mixture calculator for floor screed, it is important to consider that the volume of the finished solution is always less than the value of the individual dry components and water. In practice, it is about 70% of the original total value.
What kind of concrete is used for screed?
The choice of brand depends on the specifics of the task at hand. For example, in utility rooms and garages, concrete grade M150 will be sufficient. For residential premises of any type, M200 is most often used. When it comes to large regular loads on the floor, concrete grade M300 and higher is used.
To improve the quality of the screed, crushed stone of small fractions is added to the dry mixture. The strength of the material is increased due to special plasticizers, which are introduced into the solution during mixing. To prepare a high-quality solution, it is important to scrupulously adhere to the proportions of the components. The dry ingredients are mixed with water until the lumps disappear. Plasticizers must be thoroughly mixed in water.
Successfully calculate the floor screed with the calculator and complete the task in the best possible way!
Minimum and maximum screed thickness
SP 29.13330.2011 gives clear instructions on the minimum thickness of the screed layer to ensure the required floor slope: when laying on floor slabs, at least 20 mm, when laying on a waterproofing layer, on a heat and sound insulating layer - at least 40 mm. When covering pipelines (including in a heated floor system), the thickness of the screed must be at least 45 mm greater than the diameter of the pipelines. A smaller layer thickness can lead to cracking and destruction of the screed.
The minimum thickness of the screed layer recommended by experts is 30 mm. The optimal value of the screed is 40-50 mm; an increase in thickness entails excessive consumption of material, is limited by the permissible load-bearing capacity of the base even if light screeds are used, and requires additional reinforcement of the layer with reinforcement.
How to calculate the amount of mixture for a concrete floor screed
If you decide to carry out the work of laying a concrete floor screed yourself, and even if you decide to hire a construction team for this purpose, you will still have to calculate the amount of materials needed.
You can learn in detail about how a team of specialists performs floor screeding, about the technology of work and all the materials needed on this site>>>
Particularly accurate calculations require the amount of cement-sand mixture required to screed the area you need. It is better to make these calculations for two reasons:
- there may simply not be enough materials for the mixture, and this is quite a serious problem considering the fact that it is recommended to fill the screed indoors at one time;
- This kind of building materials cannot be stored for a long time (they cake and quickly lose their properties), and accordingly there is no point in buying a mixture with a reserve.
We believe that these reasons are enough to convince you of the need to make accurate calculations of the amount of mixture you require.
So, let's start doing the math!
The first option is ready-made fiber-reinforced ArmMix mixtures!
On the modern construction market, you can easily purchase ready-made mixtures (for example, mixture already reinforced with fiber fiber , or the composition with fiber fiber and plasticizer ArmMix Floor). They come with instructions with which you can easily and quickly prepare a solution for the screed.
Marking the mixture for sand-cement screed (CPS)
To create a cement-sand screed (CSS), you need to select the right components. In turn, for this you need to know the markings. When marking cement, you can see the letter M and a number. For example, M200 means that 1 cubic meter can withstand a load of 200 kg.
In order to prepare the solution yourself, you need to use the M400 marking. But in the case of a ready-made mixture, you need to pay attention to other numbers. A solution designated M150 or M200 indicates two options for proportions. The first option: we used the marking of M600 cement, which was mixed with sand in a ratio of 1 to 3. The second option: M400 cement was mixed with sand in a ratio of 1 to 2. The cement was also marked with an additional abbreviation. As part of the topic, it is useful to read about what dry universal mixture m 150 is.
- Sulfate-resistant cement is designated SS. It is usually used where temperature differences are high.
- Portland slag cement or ShPC – this cement contains many impurities.
- PL – cement contains a very large amount of additives in the form of plasticizers that increase the plasticity of the material.
- Hydrophobic cement is resistant to moisture and frost.
- Waterproof cement is labeled as WRC. This mixture sets well even in water.
Cement-sand mortar for floor screed
Density of cement screed. Mass of solutions and inerts in m³ for materials we use in flooring, values in dry condition. Standard screed mortar, lightweight using perlite, polystyrene granules and heavy granite screening filler.
Cement-sand mortar for floor screed
Standard solution. The density of semi-dry cement screed in standard mortar preparation varies in the range of 1900-2000 kg/m³. This type of mortar is standard, which we prepare and use in screeding using semi-dry technology. This solution consists of inert materials: Sand with a specific gravity of 1550-1650 kg/m³, depending on the sand fraction and aggregate size. Cement is a binder, density (average value) 1500 kg/m³ with a consumption of 375-400 kg. ¼ to sand. Fiber fiber – reinforcing additive – 900 g. per m³ of solution. The weight of a 1 cm thick screed with this density of the solution is 20-21 kg. per m² Test result, in this example the density of the solution is 2066 kg/m³ View (opens in a new window)
Density of cement screed – 1900 kg per cubic meter
Density of cement screed with heavy filler, granite screenings
Heavy solution. The density of the heavy mortar with fine gravel filler is up to 16 mm. This type of heavy cement mortar, which we use in semi-dry technology, is identical in inert composition to the main composition of the mortar, with the exception of the heavy gravel filler; we most often use granite screening of the 5-10 mm fraction. The density of granite screenings varies from 2100 to 2400 kg/m³ From this solution we make semi-dry screed for rooms where heavy loads during the operation of the floor and high strength are expected, for example a garage-parking lot. The solution with the introduction of granite chips filler has a density of 2300-2400 kg/m³. The weight fraction of granite screenings in 1 m³ of solution ranges from 300-400 kg. The weight of a concrete screed with heavy filler 1 cm thick is 23-24 kg. per m²
Light types of solutions, perlite, polystyrene granules.
Lightweight solution. Screed mortar with light polytherma filler, polystyrene granules - a light type of polystyrene concrete mortar.
We use this type of filler in 2 variants, as a separate filler in cement mortar to lighten the specific gravity of the mortar, in the second variant as the main filler with a cement binder. 1 Structural option. Lightweight screed mortar with filler is prepared with a density of at least 600-700 kg/m³. This type of lightweight mortar is in most cases used on roofs over concrete floors without loss of load-bearing capacity for weld-on roll waterproofing.
2 Thermal insulation option. We use lightweight polystyrene concrete mortar as an alternative to expanded clay, as a light base before installing a semi-dry standard screed in cases where the floor needs to be raised to a height of more than 100 mm, including on problematic foundations with low load-bearing capacity. Also, this type of solution has good thermal insulation characteristics with a solution density of grade D150-D400 and is used by us as insulation. More about polystyrene, wider destinations on the following pages “lightweight flooring structures” “material characteristics”
As an alternative to a lightweight filler, perlite can be used; we use this material as an underlying base for floors when installing screeds, and also as a filler in cement mortar. For an example of the use of perlite, see the publication on the work we performed on installing floors at the construction site of a cultural center in the Marfino cultural center, floor screed with perlite
Semi-dry screed in winter
Please note that at temperatures of -3°C or lower, the water in the mixture will begin to crystallize. Because of this, the surface structure will be disrupted and microcracks will form, which will gradually increase in size.
The hardening process may stop or slow down even at temperatures below zero. However, construction is often urgent, so work has to be carried out even under inconvenient conditions.
- There are several ways to pour a concrete screed in winter:
- heat the solution;
- organize heating of the structure;
- purchase high-grade material;
- use special antifreeze additives or plasticizers.
When using these methods, the result is a durable surface. To process it you will need to use special methods and equipment.
- The procedure for working in cold weather is as follows:
- The first step is to dig a pit or trench.
- Then the formwork is installed.
- Afterwards a reinforced frame is installed.
- You will need to heat the container into which the concrete will be poured. Keep in mind that it is extremely important to ensure that the formwork is heated for the first two days; it is at this time that the mixture sets.
- Waterproofing is being prepared that will cover the poured mixture.
- After two days it will be possible to reduce the heating intensity.
- After the solution has hardened, the formwork is dismantled, and the composition continues to gain strength.
Semi-dry screed at what temperature can it be done?
It is more profitable for the customer to do repairs in winter, since at this time the repair crews have few orders and they can bargain. But it is not clear at what temperature a semi-dry screed can be made.
The main condition necessary for concrete hardening in winter is maintaining the thermal regime, at least until the concrete reaches 70% strength.
Often the concrete mixture is poured in rooms where the main work has been completed, that is, there is a roof and walls, but there is no heating. Therefore, it is advisable to carry out heating faster. For the coating to be of high quality, it is necessary to maintain the room temperature at least 10°C.
- The main ways to ensure concrete gains strength are as follows:
- air heating using thermal curtains;
- use of cables for electrical heating;
- covering the concrete and installing it inside the heat generator.
All this is necessary to create the required microclimate for normal hardening of the screed. Electric heat guns can be used. But providing the necessary microclimate is not the most important thing. It is also important to use heating equipment correctly.
There are times when an incorrectly installed heat gun can cause harm, for example, one area may dry out and another may freeze. Another necessary condition is maintaining the thermal regime.
For concrete to gain strength to at least 50%, it takes 4 days. All this time the room should be warm. Only if these conditions are met can you not worry about the quality of the poured screed.
How to calculate the required concrete consumption
Knowing the proportions of cement and sand for floor screed, as well as other components, it is necessary to correctly calculate the consumption. For example, it is necessary to cover a floor of 100 sq.m. with concrete screed. Based on the following parameters: layer thickness 5 mm, ratio of sand to cement solution 4 to 1. Now you need to find out the volume of the composition. It is necessary to multiply the area of the room by the thickness of the cement screed. It turns out 5 cubic meters. To prepare the mixture, you need to add water. It will account for about half of the composition. Therefore, we subtract this amount, leaving 2.5 cubic meters.
Now you need to find out how much cement you need to take. When choosing a proportion of 1 to 4, you need to add two shares, the result is the number 5. Divide the remaining 2.5 by 5, resulting in 0.5. This means that for 0.5 cubic meters you will need one share of cement. And in order to find out how much sand you need, you need to subtract 0.5 from 2.5. The result is this: for 100 square meters you need to take 0.5 cubic meters of cement and 2 cubic meters of sand. But if you buy material on the market, you need to know that it is sold in packages. They offer to buy cement in packages of 25 kg and 50 kg. That is, it is better to make calculations in kilograms. 1300 kg weighs approximately one cubic meter of cement. As a result, 0.5 needs to be multiplied by 1300 and we get 650 kg. You will need 13 packages of cement, 50 kg each.
Calculation of the amount of material and proportions
There are two types of mixtures used in construction: regular and ready-made. Conventional mortar is used to level not only the floor, but also to level the walls. The simplest standard solution of self-leveling floor screed is prepared using M300 grade cement and clean sand, which has a medium-grained fraction. The third component is water.
All components are mixed as follows: take 1 part of cement and add 1.5 - 3 parts of medium-grained sand. But the amount of water is calculated based on how many kilograms of cement were taken. For 1 kg of cement take 0.5 liters of water.
Now on the construction market there are a lot of modifiers and fillers that are added to the sand-cement mixture. Why do they do this? To increase frost resistance, reduce the time for hardening, and also reduce the likelihood of cracks and delamination.
Conventional mortars, like backfill for dry floors, are sold on construction markets. Their use will reduce the time spent on repairs. In such mixtures, all components are ideally selected and in ideal proportions. The manufacturer produces each type for one or another type of connection to the floor.
The video shows the consumption of PCB per 1 m2 of screed:
The weight depends on the proportion of the components that are included in the composition: on the amount of water, on the power of the screed and on the brand of cement used. The maximum thickness of the screed usually does not exceed 7 cm, otherwise the foundation of the house will have to be strengthened so that it can withstand such a large load. Depending on the thickness of the layer, choose the type of bond:
- the screed will be connected to the rough foundation and to the walls;
- will not be associated with any structures;
- an insulating layer is used, as a result it will be a floating layer.
Find out how to calculate the foundation for a house made of aerated concrete.
Here you can familiarize yourself with the composition of aerated concrete adhesive.
Dimensions of gas silicate blocks: .
Rules for installing DSP
Whatever the weight of the resulting cement-sand screed per 1 m2, the work process does not change. The list of preliminary works is voluminous:
- setting guidelines - will help not to exceed the required height;
- moistening the surface - the subfloor needs to be thoroughly moistened for better interaction with the mixture;
- reinforcement is not mandatory.
Filling the floor according to beacons
Before carrying out any work, tap the subfloor. Fill the broken pieces of concrete and opened voids with mortar and allow to dry. It is recommended to use a special primer that will increase adhesion to the DSP.
For convenience, use laser levels when marking. They are guaranteed to give accurate results.
When preparing a dry mixture, mix the ingredients until the consistency resembles a cream.
Ready mix
The prepared solution should be poured 1 cm above the mark. This is explained by the fact that compaction will follow - to eliminate excess air. Afterwards the mass will settle and be level with the mark.
To be safe, make adjustments using a level.
The last stage is the elimination of landmarks and traces of them.
The drying speed directly depends on the characteristics of the mixture, however, specialized products can also be used. They speed up drying, but may have a negative effect on other additives. Make sure that the selected additives are compatible before mixing. Look for the necessary information on the official websites of manufacturers or professional construction resources.
Waterproofing the floor, base and sources of moisture.
Waterproofing is always necessary in bathrooms, showers, toilets, roofs, basements and ground floors (if there is no basement). On roofs, a waterproofing carpet is installed along the screed, which protects the roof screed and the building itself from precipitation.
In basements, waterproofing is necessary to protect floors from moisture in the ground. In this case, the soil is first backfilled and compacted, then a leveling layer is made (of concrete or compacted sand), after which waterproofing is done (preferably with rolled elastic fused materials). After waterproofing, the floor is thermally insulated from the ground using effective thermal insulation, on top of which a concrete screed (or other flooring options) is installed.
The rule for installing waterproofing is that the floor waterproofing must protect the entire screed from moisture. That is, waterproofing on the ground is placed under the screed; on the roof on a screed; on the floor of the bathroom, shower and toilet on a screed.
Composition of semi-dry solution
The basis of the semi-dry mortar is sand, cement and water.
This is the base from which floor leveling can be done in many cases. Fiber fiber, various additives and plasticizers are not primary in the composition. Their absence in certain cases is not critical. And, to be honest, you shouldn’t bother yourself with them. Imagine - an ordinary screed in ordinary new buildings - what kind of fiber? - maximum plasticizer (not a fact). And will this make the screed worse for ordinary household use? Of course not. Another issue is the additional financial costs and the need for use. If you can afford it, then using additional components is somewhat acceptable. And only in those cases where it is necessary. Let's look at the main (and not so basic) components that make up a semi-dry floor screed:
- The basis of the foundation is cement. The brand of cement is not so important. The main thing is to maintain the proportions for a specific brand of solution. The higher the grade of cement, the less it will be required in volumetric terms.
- Sand without impurities. To prepare construction powder, quartz, river or construction sand with a fraction of no more than 3 mm can be used. Sand of larger fractions is not desirable with the semi-dry method.
- Water.
- Fiber fiber. Polypropylene fiber acts as a reinforcing mesh, which gives the layer special strength and resistance to mechanical stress. The use of additional components has already been mentioned above. However, I would like to once again dwell on the absurdity of some information, which, unfortunately, is at the top and publicly available. Here is one of the gems: “But, unlike a metal frame, fiberglass is not subject to corrosion and destruction.” Essentially, high-quality (non-rusted reinforcement) placed in mortar or concrete, if used correctly, will outlive the great-grandchildren of the “great” construction experts.
- Plasticizer for semi-dry floor screed. Plasticizers are modifiers for concrete and mortar mixtures designed to increase the fluidity and workability of the mixture. As a rule, these additives are used to reduce the water-cement ratio, as well as for self-compaction of concrete and mortar mixtures.
Classification of screeds.
According to the method of adhesion to the floor, there are the following *types and types of screeds*:
- Related to the base;
- On the separating layer;
- On an insulating layer (“floating”).
Rice. 1. Types of screeds according to the method of adhesion to the floor
Tied ties are those that are tightly coupled to the base. In other words, there are no separating layers between the base and the screed. This type of screed can withstand heavy loads, but the shrinkage of tied screeds is uneven and can often result in cracks. And the humidity of such screeds depends on how saturated the ceiling is with moisture. The use of screeds on the separating layer will help prevent the screed from adhesion to the ceiling. The role of the separating layer is usually performed by the following materials:
- Bituminous paper;
- Oiled paper (glassine, roofing felt);
- Polyethylene films.
In order for such a screed to be strong enough, its thickness should be at least 30 mm. If special waterproofing is required, then a screed is applied to the separating layer.
“Floating” screeds on the insulating layer are not connected to the base. This is an independent building structure. The layer - bedding between the floor concrete and the “floating” screed is made of the following heat and sound insulating materials:
- Stone wool;
- Mineral wool;
- Foamed polystyrene;
- Cork board;
- Fiberboard.
The smallest thickness of a “floating” screed is 50 mm. The use of screed on the insulating layer increases the thermal and sound insulation of the floor. In addition, the moisture contained in the screed will not depend in any way on the concrete floor. But this design scheme has low compressive strength and also has increased thickness. In this type of screed, in most cases it is necessary to additionally reinforce the top layer.
Rice. 2. Reinforced screed
Prefabricated screeds are elements that are ready for installation and are designed to be connected with seams. Installation is made from large-sized sheets, as well as slabs - plywood, chipboard, fiberboard, gypsum fiber (GVL) sheets. The elements of prefabricated screeds are not heavy, so even one person can easily install them. There are no “wet” processes when working with prefabricated screeds, which makes it possible to lay face coverings immediately after installation. It should be noted that prefabricated screeds cannot be used for every face covering.
Rice. 3. Dry screed diagram
Mixture preparation and consumption
To obtain a mortar for grade 150 screed, you need to mix cement (M400) with clean, washed and sifted sand without foreign inclusions (usually clay) in a ratio of 1:3, in other words, for 1 shovel of cement and 3 shovels of sand. These proportions are always indicated on the packaging of a specific brand of cement. If necessary, plasticizers and other additives are added. The resulting mixture is thoroughly mixed and adjusted with water to the required consistency.
Semi-dry screed technology eliminates shrinkage, deformation, and the appearance of cracks. To visually check the compliance of the technology, the prepared solution can be squeezed tightly in your hand and not a drop of water should come out of it.
When adding fiber, the following proportion must be observed: per 1 cubic meter of solution there should be at least 600 grams of polypropylene fiber.
In the question of screed consumption and calculation of the necessary components, we turn to the table of cement consumption per cubic meter of solution:
| Maka cement | Brand of solution | Cement consumption per 1 m³ of solution |
| M400 | M200 | 490 kg. |
| M500 | M200 | 410 kg. |
| M400 | M150 | 400 kg. |
| M500 | M150 | 330 kg. |
Let's calculate the required composition of semi-dry screed for a room with an area of 20 square meters. We will use cement (M500). The cement/sand proportion for mortar grade 150 is 1/4, respectively. The thickness of the screed is 4 cm or 0.04 m (minimum permissible value).
Calculation:
- 20 (sq.m.) * 0.04 (m.) = 0.8 cubic meters of mixture is required.
- From the table above, the consumption of cement (M500) per cubic meter of solution (M150) is 330 kg.
- We make up the proportion: x/0.8 = 330/1; where x is the required cement consumption for a volume of 0.8 cubic meters. mixtures. Accordingly, the required amount of cement (x) = 330 * 0.8 = 264 kg.
- Based on the proportion of 1/4, sand will be required - 264 * 4 = 1056 kg.
This calculation will allow you to calculate with a certain degree of accuracy all the components that you will need for the screed.
