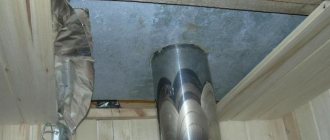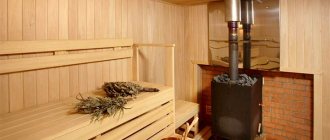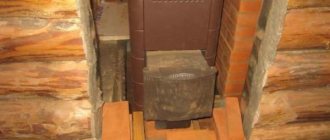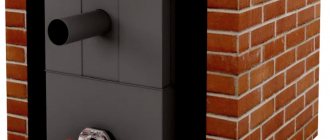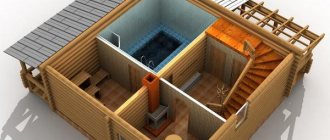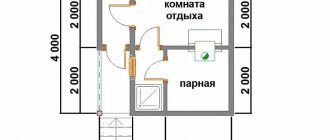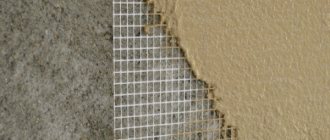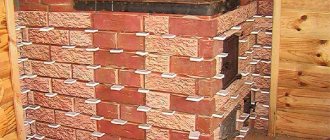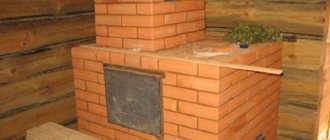Basic options for installing a sauna stove
The sauna stove is installed in accordance with regulated fire safety rules. As a result, several installation options can be distinguished. Everyone decides for themselves which one suits them best:
- Location inside the steam room. As a result, it is quite easy to regulate the temperature by adding firewood right away. However, oxygen burns out quite quickly and humidity must be constantly maintained.
- Installing a stove in a bathhouse with an external firebox. You will need to make a technological hole. But this means cleanliness, space saving and increased safety.
- Stove in a bathhouse with a fuel channel on the street. This significantly saves space, but during vaping it is very inconvenient to add firewood or coal in order to maintain the desired temperature for a long time.
There is no single solution for how to properly install a stove in a bathhouse. It is necessary to evaluate the advantages and disadvantages of each option and choose the optimal solution for a particular situation.
Ventilation
Before installing the stove, it is necessary to create an air ventilation system. There should always be fresh air in the room, which will pass through a duct mounted under the floor. This channel will be the entrance to the ventilation system. Sometimes the stove design can be installed on legs. The ventilation entrance is made under the module. The channel dimensions are standard - 100 square meters. centimeters. Its entrance must be closed with a special grille.
There is a channel under the ceiling through which air masses will leave the room. The cross-section is made according to the size of the input channel - 100 square meters. cm. The pipe is also covered with a grill. To service the channels, special valves are installed in the gratings.
How to install a stove in a bathhouse, at what distance from the wall
The installation of a metal stove in a bathhouse must comply with fire safety rules. The distance from the wall is one of the most important points. The firebox should be placed at a distance of 1 meter from objects, but this rule is quite difficult to comply with. Cladding is often used. Clay or brick is used to insulate materials that can easily catch fire. Let’s assume that the stove is installed in a bathhouse with a distance of 80 cm from the firebox. This distance must be maintained.
When installing on a wooden floor, it is also necessary to additionally insulate the material. Fire is possible not only from the firebox, but also from hot metal.
Chimney installation
A feature of stoves is the release of a large number of aggressive radical molecules immediately after kindling.
If the chimney is not well insulated, it will quickly burn out under the influence of acid dew. This applies to both brick and sandwich structures.
Particular attention is paid to the fireproof cutting of the chimney and the passage unit. The dimensions of the ceiling trim for the bath are 460x460 or 600x600 mm. For additional protection of walls located closer than 700 mm from uninsulated sections of the pipe, a low-mounted double screen made of basalt cardboard is used.
Where to install the stove in the bathhouse
Installation of a sauna stove begins with choosing a location for installation. You need to know exactly how remote tanks, external heat exchangers, and connecting pipes are located. There are several basic conditions that are relevant to the requirements of SNiP:
- If there is no insulation of materials that can catch fire, you should maintain a distance of 1 m.
- The installation of sauna stoves must maintain a distance from the ceiling of at least 0.8 if it is plastered and insulated, and without protection it increases to 1.2 m.
- It is necessary to maintain 1.25 m from the firebox to the wall. The hot body itself should be located at a distance of 0.5 m.
- The partition for the outlet of the channel-sleeve must be covered with fire protection.
Based on these rules, you can individually decide how the installation will take place and choose the optimal safe place for it.
Safety precautions
All basic requirements for installing furnaces are specified in the current SNiP 41-01-2003. Steel stoves without a screen are installed freely, according to pos. A.
A cast iron stove, without the use of a screen, which will not be used very often, with low power, can be installed according to position G and E.
Asbestos cardboard can be replaced with a layer of basalt wool more than 12 mm thick. To use mineralite, a preliminary calculation is made. For one kilowatt of power there should be 7.5 mm of material thickness.
In order to constantly use the stove, for example in the country, the stove screen must be made of brick. This will increase fire safety.
In addition, by lining the sauna stove in this way, the steam will be of better quality.
Installation base
Installing a stove in a bathhouse begins with the design of the base for it. It is worth considering that this is hot metal, which means you will need to shield the floors. To do this, you can use a simple concrete screed or a special base that is fire resistant.
It is important to consider that the boiler must be installed in a bathhouse on a durable surface. A structure loaded with firewood or other fuel, along with stones for steam, is quite heavy. When installed on wood, it will gradually be pressed and deformed.
Flaws
- Since the fuel in this case is wooden firewood, and the metal surface of the equipment is subject to strong heating, operation of the stove is associated with a high risk of ignition of surrounding elements.
Due to these circumstances, quite serious fire safety requirements are put forward for the use of a heating unit, especially when the stove is a privately produced product.
- To carry out engineering work independently requires special knowledge. In addition, a homemade design is susceptible to all sorts of malfunctions, since such manipulations require the most accurate compliance with all technological standards. It is extremely difficult to achieve such a result in non-production conditions.
Choosing the type and size of foundation for the furnace
Installing a stove in a bathhouse with your own hands begins with organizing the foundation. Based on construction norms and rules, several options for installing the base can be distinguished:
- Installation can take place on a monolithic reinforced base. It is not part of the structure, but is laid lower than the soil freezing line.
- A pile-slab base is an ideal option if you plan to install a stove in a bathhouse on moving ground. It will provide stability and security.
- A foundation with a slight depth can become one with the main foundation. This will allow you to decide how to install the stove in the bathhouse from the dressing room and ensure its stability even on moving soil.
It is worth considering its size and location, everyone determines it for themselves. The dimensions of the foundations can be different and are calculated after it has been decided how to install the sauna stove and what it will be like.
Foundation
There may be two options here.
First - the bathhouse floors have already been laid
The option, let’s say right away, is not very pleasant. How to solve the problem? First you need to approximately calculate the total weight of the stove along with the brickwork.
The weight of the stove can be found in the manufacturer’s passport or catalog
The weight of one red solid brick is ≈ 3.5 kg, the masonry will be half a brick. There is no longer a need, such a thickness will ensure both normal heat transfer and sufficient stability of the structure.
Red brick weight
Weight of a pallet with bricks
There are recommendations to do quarter masonry (put the brick on edge), but we would not recommend it. Firstly, laying on edge requires considerable experience. Secondly, the stability of the structure is unsatisfactory.
For reference. The dimensions of a standard single brick are 250×120×65 mm. For one cubic meter of masonry you need approximately 520 pieces with a mortar thickness of approximately one centimeter. To make calculations easier, you need to remember that for 1 m2 of half-brick masonry you need ≈ 53 bricks. Take with reserve, there will inevitably be waste.
Standard sizes of solid bricks
Find the location of the floor beam, you can find it by the floor nails. As a rule, during the construction of a bathhouse, timber is used under the flooring with a size of at least 100×100 mm; it can withstand up to 500 kg of weight. This is quite enough for a small metal stove; there is no need to reinforce the timber.
Photo of floor beams
Place a sheet of metal under the perimeter of the stove, it is advisable to make a thermal protection, strictly follow the rules of SNiP III-G.11-62.
SNiP
It is not recommended to use asbestos sheets as a thermal insulation material; today there are harmless materials made from pressed mineral wool on sale.
For brickwork you need to make waterproofing (for fireclay - no need, it is not afraid of moisture). For waterproofing, it is better to take two layers of ordinary transparent polyethylene film - it is much more beautiful than black roofing felt. The protruding film must then be carefully trimmed around the perimeter of the masonry. Do not be afraid that such a stove base raises doubts about its reliability. If the chimneys were brick, yes, even minor “wobbles” of the stove could cause big problems. In our version, the chimneys will be made of metal pipes. At the connection points and at the points where they exit outside, the structure is “floating” and is capable of compensating for small vibrations.
Types of chimneys for baths
Second option. The floors have not yet been laid
The best option is to make a stable foundation for the stove. And the presence of a foundation significantly expands the possible options for stoves both in weight and design features. How to make a foundation?
| Step, No. | Diagram or photo | Explanations |
| Step 1. | Foundation diagram | Mark the dimensions of the pit; along the perimeter it should be 10 cm larger than the dimensions of the stove. |
| Step 2. | Digging a hole for the foundation | Dig a hole 50÷60 centimeters deep; it is not worth it deeper for two reasons. Firstly, in a bathhouse the depth of freezing of the soil is much less than in an open space. Secondly, the stove is not a design that requires a strong, stable foundation. |
| Step 3. | Foundation diagram | Make a sand cushion at least 15 cm thick and compact it. It compensates for soil swelling, if such a fact occurs. |
| Step 4. | The foundation for the furnace is laid out from foundation blocks with dimensions 200x200x400, 200x300x400, 200x300x600. Masonry is carried out using cement-sand mortar gas silicate stove foundation (example) | For the furnace, you can install a simplified foundation made of concrete blocks, this is much faster and easier. Take concrete blocks of any size, the quantity depends on the size of the hole, place them on the cement mortar. Keep an eye on the horizontal position at all times. We do not recommend cutting blocks if their height exceeds the height of the floor. Firstly, it is quite difficult; you need a large diameter diamond disc. Secondly, the foundation protruding a few centimeters does not affect comfort in any way. |
At this point, the preparatory work is completed, and you can begin to directly install the stove with an external firebox.
Preparing a wooden floor for stove installation
Often this structure is a log house. That is why great attention should be paid to the question of how to properly install a stove in a bathhouse on a wooden floor. To do this, you need to undergo a little preparation:
- Outline the location, decide on a place for it. It is necessary to provide a margin of up to 10 cm around the perimeter.
- The base can be a mineral slab; you need to cut a suitable base from it. Then it is fixed to the floor; you can use simple self-tapping screws.
- It is necessary to build horizontal brickwork, which will necessarily be supported by fire-resistant mortar.
- The last layer will be porcelain stoneware, which is attached using glue that can withstand impressive temperatures.
Installing a cast iron stove in a bathhouse always requires a similar approach. Even lighter models can push through the floor. With the help of a well-designed foundation, the durability, safety and reliability of the structure will be ensured.
Wall protection
This procedure is not relevant for structures made of non-combustible material or if a distance of 50 cm is maintained between the walls and the stove.
In other cases, it will be necessary to install additional wall protection, for which you can use brick or steel screens, plaster over metal mesh, or ceramic tile cladding.
The wall through which the remote firebox channel will pass deserves special attention.
It is best to use a frame partition to separate the steam room and the dressing room. For its construction, timber impregnated with an antiseptic is used.
The result should be a structure in the form of the letter H: its bottom will be decorated with brickwork around the removed fuel channel, and the top will be filled with thermal insulation from basalt slabs 10 cm thick. The brickwork and the fuel channel should be separated by a gap of 3 cm.
If a stove with an external firebox is mounted in a log house, you need to cut an opening in the wall under the channel.
After this, the ends of the opening are sewn up with mineralite and covered with foil. In the same way, all the free space of the niche is filled (this can be done completely, and then a hole can be cut to fit the size of the channel). The sheathing procedure is reminiscent of the construction of a plasterboard wall - the distance between two sheets of mineralite is recommended within 30 mm.
Safe installation standards
To decide how to install a stove in a bathhouse, you must study fire safety standards. They are easy to follow, provide safety and can truly save not only property, but also lives. It is worth highlighting several basic standards:
- Be sure to maintain the specified distance around the perimeter, as well as from the ceiling.
- It is advisable to treat nearby walls and objects with fire protection and not to place flammable objects nearby.
- Prepare the base or foundation to protect against fire.
If all rules and regulations are observed, installing a sauna stove in a wooden bathhouse is truly safe.
Installation work
In order for the sauna to breathe dry steam, it is important to correctly install its source. A wood-burning metal stove can be a good choice if the owner thinks about how to use all its advantages and eliminate the disadvantages:
- The oven is heated outside to burn out the production anti-corrosion coating and check for serviceability and tightness.
- Prepare holes for pipes. At this stage, it is important to think carefully about fire safety. Most often, fires occur due to poor pipe insulation. If the pipe exits through the ceiling, provide the exit point with a protective ring made of non-combustible materials in accordance with SNiP standards.
- Install heat insulators on all walls closest to the stove. If necessary, use protective metal screens. If the stove has a firebox exit to another room or to the street, a protective passage is constructed according to the rules of SNiP.
- Place the stove in place and fix it in a stationary state.
- If it is planned to cover a metal furnace with bricks, then at this stage a brick casing is made. Sometimes it is done earlier, and then the stove is inserted from above or from the side, depending on the chosen technology.
- Install the chimney and other auxiliary blocks. Check their reliability.
- Do a test run. Control heating in dangerous places and smoke.
Having built a steam room and equipped it with a stove, the owner can fully enjoy the work of his hands.
The main thing is to follow the instructions so that the design is safe and lasts for many years. The work is not easy, but the result is worth it!
Base structure
The rules for installing a stove in a bathhouse require a careful approach to arranging the base. To do this, you will need to create a special pillow, which is especially important for wooden floors. It is convenient if during construction the foundation was immediately laid in a designated place. Or the place where the unit will be is initially marked.
Installing a stove in a bathhouse with your own hands begins with the pillow. An excellent base would be a mineral slab, which will ensure a stable position. Then continues with the creation of the foundation. This is brickwork with fire-resistant mortar, which is located horizontally. Step-by-step instructions involve attaching porcelain tiles, which can easily withstand high temperatures. This is the most popular pillow option.
View this publication on Instagram
Publication from the Grigoriev Workshop (@masterskaiagrigorevyh)
Calculating the weight of the furnace to select a base
To understand how to install a boiler in a bathhouse, as well as prepare a podium for the stove in a bathhouse, you need to calculate its weight. To do this, you need to find out the weight of the material and structure, add about 20-30 kg. This is the approximate weight of stones and firewood with a small margin. After this, the installation of the sauna stove and chimney begins.
Additional wood processing
Fire safety standards require wood to be treated with special impregnations to reduce its flammability. But many people know that impregnations are not particularly useful, especially in a bathhouse, where high temperatures are deliberately planned, at which chemicals will begin to be released into the air and poison a person’s lungs. This is not the result you want to get from visiting a bathhouse.
However, not the entire bathhouse has a high temperature; as a rule, only the steam room. Therefore, in order to avoid fires in other parts of the room from sparks, for example, in the chimney area, experts advise treating the wood with fire retardants at least there.
Important! It will not be possible to treat wood once and forget it for the entire time it is used in the house. You can do a small check: if the wood chips ignite with a match, then it’s time to renew the impregnation
On average, the frequency is once every two years.
Step-by-step instructions for installing a metal stove are as follows:
- Having chosen a place to install the stove, we dismantle the old floor, taking 10 - 15 cm more than the bottom of the stove on each side;
- We dig a hole half a meter deep, compact the bottom and pour a thin layer of sand and crushed stone into it;
- We lay out plastic film to waterproof the slab (double layer);
- We cut out a frame from the road mesh, which is 5 cm smaller in width than the hole, and place it on stands made of pieces of reinforcement resting on the floor, tied to the mesh with wire;
- Fill the hole with concrete. Formwork from boards on top will make the edges smoother and raise the level of the slab. Horizontalness can be checked using a level;
- As soon as the slab hardens, we cover its surface with roofing felt, consisting of two layers, and then 1-2 layers of fireclay bricks so that the base level is equal to the floor level. It happens that the base rises above the floor by 5 - 10 cm;
- After the brick has cooled and hardened, we install the stove according to the design;
- We install an adapter in the wall with welded plates that protect the wall near the chimney;
- We weld the chimney pipe to the adapter;
- On the outside of the bathhouse, we weld another part of the pipe and cover it with a special nozzle to prevent the ingress of precipitation and debris;
- We also install a chimney there;
- We protect the slab from three walls with facing or fire-resistant bricks;
- We line the stove itself with bricks;
- We fill the tank with water, lay the stones;
- Making the first test firebox;
- We control that there are no smoke leaks in places of welding and connections, water leakage from the tank onto the stones or into the firebox, etc.
Preparing the wooden base
If there is a wooden floor, the arrangement must begin from the base. These can be different options:
- Installation takes place on a brickwork pad.
- We are thinking about how to install a boiler in a bathhouse on a pile-grillage foundation.
- A shallow, integral base is used.
Additionally, it would be a good idea to use fireproof protection. Its role is played by a steel sheet or porcelain stoneware slab. With such a foundation, it’s easy to figure out how to install an iron stove in a bathhouse and maintain safety.
Installing a bath pipe consists of several stages:
- Markings are made on the ceiling, where a cutting pipe is then installed;
- According to the markings made, the ceiling is cut;
- after cutting, fire retardant impregnation is applied to the wood;
- a cutting pipe is installed in the resulting hole and secured with self-tapping screws;
- heat-insulating material is placed between the wooden ceiling and the walls of the pipe;
- after the chimney is brought out through the cutting pipe, it is necessary to put a steel sheet on it from the attic side and secure it with self-tapping screws;
- the chimney is led to the roof through a hole in the roof;
Wood stove installation
In this case, it is quite easy to figure out how to properly install the stove in the bathhouse. It is enough to mount the structure on the prepared base and remove the chimney. However, installing a boiler in a bathhouse with your own hands has some subtleties. It is worth dwelling on them in detail. In particular, this concerns the base and how to ensure the safety of the firebox.
Rules for laying an opening around the firebox
Installation of a stove in a steam room must be accompanied by the filling of an opening around the firebox. Be sure to leave small gaps so that the heating is not too high.
To lay it down, you should understand the algorithm of actions, and then line the firebox with ceramic bricks. This will ensure compliance with all safety measures. Installing a wood-burning stove in a bathhouse requires careful attention to fire safety.
View this post on Instagram
Publication from BANI
