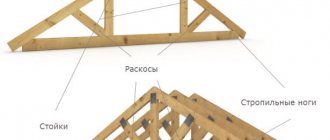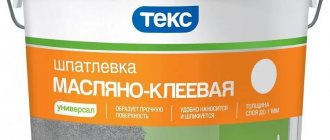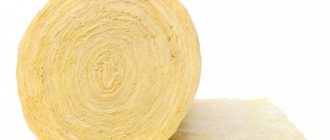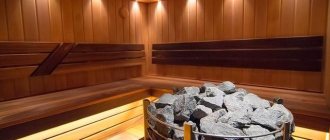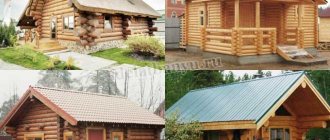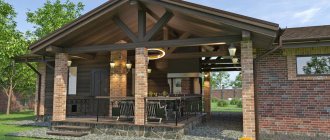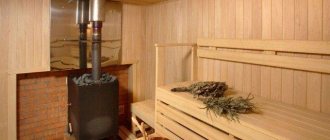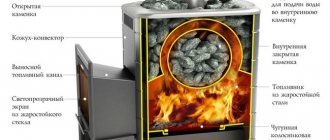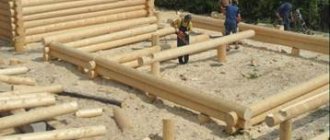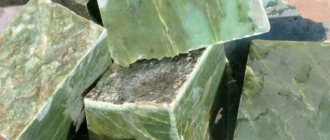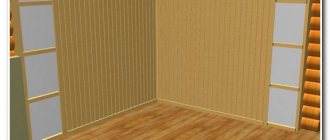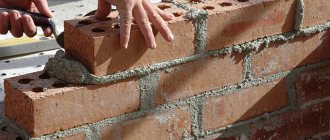Insulating a bathhouse with expanded clay is one of the methods for reducing heat loss during the operation of a bathhouse complex. The main heat leakage occurs from the bathhouse through the walls, floors and ceiling. The greatest contribution to heat loss comes from poorly insulated floors and ceilings.
To prevent heat losses, it is necessary to carry out work during the construction of the bathhouse to ensure high-quality thermal insulation of the premises of the bathhouse complex from the external environment.
For this purpose, you can use various materials that serve as good heat insulators. It can be:
- stone and mineral wool;
- ecowool;
- expanded polystyrene;
- expanded clay;
- wood sawdust.
One of the most popular materials used for insulation work is expanded clay, which is used most often in areas where there is a decrease in air temperature in winter below 350C.
Insulating the floor and ceiling in a bathhouse with expanded clay has a large number of advantages due to its properties.
The use of expanded clay to insulate the ceiling of a bathhouse, according to reviews from owners of suburban areas, makes it possible to carry out thermal insulation of the room efficiently and without large financial costs in order to prevent heat loss . In addition to heat-insulating properties, this expanded clay has excellent sound-proofing properties.
Stages of insulating a bathhouse ceiling with expanded clay
If you want to carry out such insulation of the bathhouse ceiling yourself, follow the following sequence of actions:
- At the very beginning, you need to lay a vapor barrier and underlay on the attic floor. The sheets are overlapped; under no circumstances should gaps be left. Be sure to seal all joints with construction tape, preferably foil tape. If there are beams or joists on the floor, they will also need to be covered
- Then, using the best combination of expanded clay sand and gravel, cover the entire floor surface evenly. If you are going to lay the floor on top later, leave a small gap - 2-4 cm.
- Place another layer of waterproofing material on top of the backfill. Don’t forget - expanded clay will lose up to 40% of its thermal insulation properties if it becomes wet;
- Then you have to put the floor on top. First, fill the screed, and then lay the boards or floor panels themselves.
Despite the apparent ease of the described process, we highly recommend that you contact specialists who can do all this quickly and correctly. After all, if something was done wrong from the start, the entire floor will have to be replaced, which is very difficult.
DL Stroy 2016 Construction company
The bathhouse is traditionally a place where you can rest, relax and improve your body's health. The main properties of the bath are acceleration of blood flow and activation of stagnation processes in the body. Each session spent in the steam room helps to get rid of accumulated waste and toxins, rejuvenate the skin and get rid of the feeling of fatigue
It is important to know that the effectiveness of these procedures directly depends on the correct arrangement of the bathhouse building
The walls of the bathhouse, as well as its ceiling, must be insulated. This is especially true for the ceiling, since the ceiling is a high temperature zone. Heated air is always lighter than cool air, and because of this it rises, where it can go to the attic room and then move outside. Thus, thermal energy and heat heat the area around the bathhouse more, which is wasteful. An uninsulated bathhouse ceiling is a place for condensation to form. Its appearance signals that the process of insulating the bathhouse ceiling with expanded clay should begin as soon as possible. It is better to provide thermal insulation at the stage of building the bathhouse, then there will be no need for partial dismantling of the structure.
Types of expanded clay for insulation
Expanded clay, used as a building material for insulation, has many advantages. According to physical parameters, the material is porous and quite light; it does not create large load effects on the plane. Outwardly, it looks like granules with rounded shapes. The main raw material for production is clay, fired at high temperatures.
This building material is divided into several types.
Expanded clay sand
A finely granulated material used as a filler to reduce the weight of concrete structures. They can be used to insulate the ceiling, spreading it in a layer of up to five centimeters.
Expanded clay sand
Expanded clay gravel
The size of the granules varies from 5 to 40 mm. It is used for the manufacture of structures from lightweight concrete mortars. This type of insulation is used for ceilings, walls and floors of bathhouses.
A little history
Expanded clay owes its appearance to defective bricks. At the beginning of the last century, red brick was produced industrially. When the duration of heat treatment increased or the temperature exceeded the permissible limit, the brick became burnt and swelled. The substandard material was crushed and used as concrete filler.
If in our country bricks unsuitable for construction were not allowed to go to waste, then in America porous clay plates were specially made. And they were used in the same way with our marriage.
The thirties of the 20th century were marked by the fact that this technology was modernized. The Soviet engineer proposed making small porous fractions at once. The clay granules were heat treated in rotary kilns. A durable layer appeared on their surface. The granules were light in weight, since there were many air inclusions inside. This is how expanded clay appeared.
Installation of thermal insulation
Experts advise placing layers perpendicularly. This arrangement will increase the strength of the entire structure and help avoid severe deformation. If you use mineral wool and clay, the process will take place in several steps:
We invite you to familiarize yourself with a homemade iron stove for a bath, photo drawing
- take an unedged board (5 cm) and attach it to the bottom of the beams;
- to support the filing, we fix the flooring along all the bases;
- tongue and groove slats made of aspen are attached to them (taking into account the gap for ventilation);
- We lay vapor barrier material on the outside of the roof;
- spread mineral wool 15 cm wide over the laid mixture;
- then we lay polypropylene film;
- We place boards on top of the resulting structure; this is the future floor of the attic.
If everything is done correctly, the end result should be an excellent steam room. All the steam will remain inside for a long time, and the steam room will not cool down for a long time.
Selecting a thermal insulator
Before you start insulating, you need to choose the insulation itself. In principle, there are no special restrictions in this regard. And if earlier this issue was serious, then with the advent of vapor barrier materials, it has exhausted itself.
Therefore, choose any, although a reasonable approach is the choice of material with an optimal price-quality ratio. Eg:
- Mineral wool. Polystyrene foam boards. Glass wool. Insulation based on other polymers.
Let's take mineral wool and use it to show how to insulate a bathhouse made of expanded clay concrete blocks. Again, we remind you that the process will be carried out internally.
Insulating a bathhouse using expanded clay
It is no secret that a high-quality insulated bathhouse heats up faster, maintains a consistently high temperature longer, retaining heat throughout the day. Moreover, good thermal insulation of bath rooms largely determines the service life of the entire structure.
Expanded clay is one of the most commonly used materials for thermal insulation of bathhouse floors. It serves as an excellent protection against the development of unfavorable environments and resists heat loss.
As a rule, expanded clay is used to insulate concrete floors. If you plan to lay a wooden floor in the bathhouse, then in this case enhanced waterproofing is required.
Expanded clay is called the most natural thermal insulator, since it is produced on the basis of ordinary clay. Light granules with a porous cellular structure appear during the firing of clay at a very high temperature.
The absolutely environmentally friendly material does not pose any danger to human health and is ideal for use in places that are subject to increased sanitary hygiene requirements. And the floor in the bathhouse is just such a place! In addition, expanded clay is distinguished by good sound insulation and low weight, making it easier to transport and use. The free-flowing nature of the material allows you to smooth out the unevenness of the surface on which it is applied.
The sizes of expanded clay granules vary between 0.5 and 4 cm. It is recommended to take different sizes for the thermal insulation layer. In this case, small granules, penetrating between larger ones, fill the space and make the masonry denser and more efficient.
Check the expanded clay for damage to the integrity of the granules, otherwise damaged elements may cause a decrease in the thermal insulation properties of the material.
What needs to be taken into account when laying expanded clay as a thermal insulation layer is its high moisture absorption rates. That is why, in combination with it, high-quality waterproofing of floors in bathhouses is required.
The procedure for insulating a bathhouse with expanded clay
So, the beginning of work on thermal insulation of floors in a bathhouse begins with the fact that a dense polyethylene film is laid under the expanded clay layer, creating a protective barrier against moisture coming from below. Next, a beacon system is installed to determine the plane of expanded clay backfill. Concrete or asbestos slides, boards secured with mortar, and an angle profile can be used as beacons.
When marking and laying expanded clay, take into account the floor slope required for damp rooms in the bathhouse.
After filling the expanded clay along the intended beacons, it should be leveled and compacted. The thermal insulating properties of expanded clay begin to appear at a thickness of at least 15 cm, so this is the minimum layer thickness. Some builders use a trick that does not affect the efficiency of the work, but speeds up and facilitates its progress. Instead of scattering the material, the expanded clay bags themselves are laid with holes pre-made in them. The same expanded clay is poured into the gaps between the bags.
Next, the expanded clay layer must be poured generously with liquid cement mortar, which is also called “cement laitance.” The composition is simple: cement, sand (3:2), water (20% of the total mass). Filling with the solution is carried out carefully so as not to disturb the structure of the laid granules. By filling the voids, “cement laitance” makes the expanded clay layer stronger and does not sag over time.
After the solution has hardened, work begins with pouring the screed (concrete or polymer floor). The layer is 3-4 cm thick. The screed made of concrete is leveled and reinforced with metal mesh. It takes a long time to harden, about several weeks. The polymer screed, in turn, requires piercing with a needle roller to get rid of air bubbles and dries faster - a week or a little longer.
At this point, work with expanded clay is completed. After the screed has completely dried, a waterproofing layer is fixed on the surface and the finished floor is installed.
Useful qualities of bulk insulation
Expanded clay is used for insulation of any structures. But it is usually used as thermal insulation for floors and ceilings, since it is quite difficult to insulate walls with bulk material. Unless you use such material as a middle layer for three-layer brickwork. But for this purpose there are more convenient, targeted materials.
Large-panel house-building plants place porous stone in external wall panels to insulate structures and reduce their weight. The material has many advantages:
- absolutely environmentally friendly, as it is made from natural raw materials and does not contain any impurities;
- its service life is limited by the life of the building;
- light weight and high fire resistance;
- excellent tolerance to temperature changes;
- absolutely safe for people and the environment;
- high ability to store heat and absorb noise and sounds, but for good efficiency, the thickness of the insulation layer must be at least 140 mm;
- expanded clay is not eaten by rodents or insects, it is not susceptible to damage by putrefactive microorganisms.
The material is suitable for use in any climatic conditions if it is well protected from moisture. The undoubted advantages of lightweight porous insulation also include its low cost.
Floor installation in the attic
In the case where the attic space is planned to be used as a habitable space or for household needs, then the work on insulating the ceiling in the house with expanded clay must be completed with a screed. In this case, it is not necessary to lay the top layer of vapor barrier. But before spreading the cement-sand mortar over the surface of the insulation, it is necessary to saturate the very top layer of expanded clay with cement laitance. This will make the solution easier to install.
If the screed serves as an independent coating, then after it has been leveled and dried, the work is considered complete. However, to equip an attic room using a dry screed, we install a finished floor. For this, you can use any materials: engineered wood, laminate, thick plywood or ceramic tiles.
Pros - cons
The advantages of such insulators are sufficient for this material, which has been used for quite some time, to still remain popular:
In addition to the advantages, backfilling of this type will also have several disadvantages. First of all, it is worth noting that the expanded clay layer needs to be thick enough for good heat conservation. It is this drawback that becomes an obstacle to its wider use. The second disadvantage will be moisture absorption. The material gets wet quite actively, but on the contrary, it dries very poorly. Therefore, it is always necessary to waterproof it from the bottom and top sides.
What was used to cover the ceiling of a bathhouse in past times?
Residents of villages and towns of past centuries used everything that nature provided to improve their homes and utility rooms. These are materials such as:
- priming;
- fallen or specially dried leaves;
- caked straw;
Straw - needles;
- moss;
- shavings or wood chips;
- sand;
- fire (waste from flax processing);
Bonfire flax - dried stems of large weeds;
- ash;
- clay.
Dry birch and oak leaves were especially popular. It was believed that they were able to impart a special “spirit” to the bathhouse, providing health benefits.
Dry leaves as insulation
Caked straw was used everywhere. It looks like dense, irregularly shaped briquettes that are difficult to break even with a strong stream of water from a hose. The ancestors knew that filling the ceiling in a bathhouse was a serious matter, and they used not only insulation, but also a waterproofing agent - clay.
Insulation with clay and straw
Experts are convinced that some materials cannot be used to fill the ceiling of the steam room. The temperature in this room is too high, so its improvement requires insulation with a low flammability coefficient. The “pie” of the backfill ceiling of the steam room was like this:
- clay coating;
- layer of soil or sand.
Options for traditional backfilling of the bathhouse ceiling (layer arrangement from the attic floor to the roof)
| Layer order | Option #1 | Option No. 2 | Option #3 | Option No. 4 |
| 1 | birch or oak foliage 5-10 cm | Birch bark | clay | shavings or sawdust mixed with clay |
| 2 | soil, sand or ash 10-20 cm | moss | priming | sand |
| 3 | turf, root-up | perennial weeds growing on the ground |
Varieties
Under the general name “expanded clay” you can find several types of bulk insulation materials that have very different characteristics. Externally, they are almost identical - brownish granules of oval and round shapes, very light and porous. However, the main thing – the efficiency of the insulation – will depend on the size and density of the granules. Therefore, you need to select the appropriate type in advance, choosing from three options:
There are no ideal variations. Typically, a comprehensive solution is used, consisting of backfilling two, and sometimes all three, types of fractions. This ensures that the material works as efficiently as possible. For example, when insulating a floor with expanded clay over the ground in a bathhouse, you can fill the base with the largest fraction, and then create a layer of smaller backfill.
Insulation of a flat ceiling
There are three main types of ceilings in the bathhouse:
- hemmed;
- panel;
- grazing.
Now we will look at the last type and find out how to insulate it and what nuances should be taken into account.
Floor ceilings are usually used for small-sized baths, which are heated quite rarely and seasonally. Tongue or simple edged boards are laid on the upper part of the wall, adjusted to each other and secured, without the use of support beams. The resulting design is very simple, but at the same time it is unable to withstand a large load, therefore it is impossible to use a thick layer of thermal insulation here.
The step-by-step insulation of a bathhouse floor ceiling is as follows.
- From the attic side, a vapor barrier film is laid on the flooring so that the foil layer is directed downward. The material should be overlapped by 10-15 centimeters, seams and joints should be sealed with foil tape.
- Mineral wool is laid on top of the vapor barrier, expanded clay is poured, or a mixture of cement and sawdust is laid, depending on your choice. Please note that it is not advisable to use a too thick layer of insulation, since a flat ceiling is not suitable for high loads.
- The heat insulation layer is covered on top with roofing felt, polyethylene film or waterproofing coating, overlapping and carefully gluing the joints.
- The final stage will be laying sheets of plywood or boards on top of the resulting “layer cake”.
Insulation of a flat ceiling with mineral wool
Plywood sheathing
It makes sense to use a flat ceiling in small-sized bathhouses and in cases where the simplicity and speed of its installation and installation of insulation is important to you. If you are planning to make a fairly large steam room or arrange an attic under the roof to store bath accessories, then you should opt for a false ceiling.
Laying features
There are three different ways to apply granular insulation.
The dry method is preferable in wooden houses. Gravel is mixed with expanded clay sand and poured into the spaces between the joists. Thanks to particles of different sizes, the space is filled as tightly as possible. The absence of gaps guarantees reliable insulation. The dry method is the fastest. It can be done by people without experience and does not require large expenses.
The wet method is a screed of three components. Two parts sand are mixed with one part cement and three parts expanded clay. The mixture is mixed well with water and the resulting solution is poured onto the floor. The presence of porous balls in the screed provides floor insulation.
A similar technology is used in utility rooms: garages, workshops, sheds. The method is labor-intensive and more expensive than the dry method.
With the combined method, dry granules are only filled with cement mortar on top. This results in a smooth, hard surface. After drying, a full screed is made.
In order to insulate a foundation, floor, ceiling or ceiling using expanded clay, similar technologies are used. First, the area on which it is planned to pour expanded clay is leveled. Then waterproofing is laid, this can be polyethylene film or other rolled material that does not allow moisture to pass through. In order for the waterproofing coating to become solid, the joints are carefully taped.
The thickness of the thermal insulation layer depends on the floor design. The thicker the layer, the better the insulation and the more heat remains in the room. Sometimes the height of the backfill is limited by the size of the logs, sometimes it depends on the existing doorway, when an extra centimeter becomes an obstacle to the door.
In large areas it is difficult to ensure uniform laying of expanded clay. The problem is solved by installing wooden blocks or joists. The logs are leveled in the horizontal plane. Then waterproofing is laid. Granules are poured onto it. The level is used again, but now for the correct distribution of the bulk product along the horizon. If expanded clay goes under a screed, the top layer is filled with cement mortar. With the dry installation method, a vapor barrier, such as parchment, is laid on top.
In order to insulate the chimney, you will have to build a casing that matches the shape of the pipe. Below there should be a dense non-combustible material, for example, an asbestos-cement sheet. Expanded clay is loaded into the space between the chimney pipe. The upper part of the casing is closed with a lid made of the same material as the casing itself.
Advantages and disadvantages of expanded clay
When comparing expanded clay with other insulation materials, the following advantages of this insulation can be highlighted:
- Not biodegradable during use. Over time, most of the heat insulators used for thermal insulation of bathhouses undergo decomposition, which provokes the release of substances harmful to human health from their composition into the air. Expanded clay, despite its service life, does not emit harmful chemicals and does not deteriorate its thermal insulation characteristics.
- The insulation does not attract rodents, which allows it to be used for an almost unlimited time.
- Insulating the ceiling in a bathhouse using expanded clay guarantees high fire-resistant qualities of the ceiling, high sound insulation characteristics and increased resistance to water vapor.
- The insulation has high frost resistance. This building material can withstand up to 25 cycles of complete freezing followed by thawing without loss of thermal insulation properties.
In addition, expanded clay is characterized by low heat transfer rates, which range from 0.07 to 0.16 W/m, which makes it possible to use it as an effective insulation for a bathhouse.
Classification of heat insulator by fractions
The variety of material is determined by the size of the fraction, i.e. size of granulates:
- Small. According to the parameters, it is 0.1-5.0 mm. Used as a bulk mixture for backfill. Also used in the production of concrete blocks.
- Average. Reaches sizes of 10-20 mm, called gravel. Construction experts consider this fraction of expanded clay to be better for insulating ceilings, floors and floors of buildings.
- Big. Sizes vary in the range of 20-40 mm. Expanded clay of this fraction is used to insulate roofs, basements and semi-basements, as well as floors in garages and cellars.
Today, the building materials market offers about ten varieties of expanded clay. The distribution of types of material is carried out due to the density of the filling level. Thus, expanded clay of a large fraction has a lower density. Thus, the lower the grade and density of the granulate, the higher the quality.
Ceiling insulation technology
Regardless of the material chosen for the construction of the bathhouse, the design of its upper ceiling is almost the same. The load-bearing base is made up of beams resting on the upper rims of timber or logs or on the mauerlat of brick or panel buildings. The timber used for the construction of the beam floor is usually treated with an antiseptic before installation. But, if the fungus protection procedure has not been carried out in advance, the wood should be treated before laying layers of thermal insulation. Particular care must be taken at the junction of building materials with different technical characteristics. In such tandems as brick-wood, foam concrete-wood, wood-metal.
- On the side of the bathhouses, the ceiling is hemmed with boards, nailed from below to the beams.
- Rolling boards are knocked together, which are two rows of low-grade boards perpendicular to each other.
It is necessary to draw a diagram and, according to it, calculate the dimensions and configuration of each of the shields. After manufacturing, the shields must be numbered so as not to get confused during installation.
- Knocked together “boxes” also need to be protected from rot and bacteria with antiseptic impregnation.
- A vapor barrier material is stapled to the bottom and inner walls of the pallet-like panel.
- The panels are lifted up without insulation, starting with those that will be mounted last.
- Having raised all the elements to the top, they are arranged according to the markings. The lower plane of the replaced shield must coincide with the lower plane of the beam.
- After placement, the boxes are filled with thermal insulation material. It is also necessary to insulate the gaps between the panels and beams.
- The entire structure is covered with boards on top in a direction perpendicular to the direction of the beams.
Instead of boards, you can use fiberboard, homemade slabs made of cement mortar with sawdust. The finished ceiling must be treated with a fire retardant; in the area of the chimney, all wooden elements are sheathed with asbestos sheets.
Thermal insulation for steam room
This is a separate topic, since the upper plane of the steam room should not only not let through, but also promote the accumulation of steam in the ceiling area. It is recommended to lay two layers of vapor barrier material over the steam rooms and supplement the insulation for the bathhouse ceiling with layers of thermal insulation.
Design by Sosnin and Bukharkin
- The beams are hemmed with tongue-and-groove boards 2.5 cm thick. They need to be covered in two layers with drying oil, which, according to the developers, should make the lumber moisture-resistant.
- A low-grade board with gaps of approximately 3 cm is nailed on top of the beams in the transverse direction. This is the so-called moisture gap.
- Roofing felt is laid on boards laid with gaps, or polyethylene film can be used. It’s great if the owner doesn’t skimp on reinforced foil.
- Fill up with a 20-centimeter layer of slag or sand.
Two more options for the steam room
For filing from below along the ceiling beams, an unedged five-centimeter board is suitable. Outside, along the beams, to support the filing, a narrow board is attached to the wood grouse. The lining of the ceiling itself, made of tongue-and-groove aspen boards with a ventilation gap, is attached to this thin board.
A vapor barrier layer is laid on the attic side, then a 3 cm layer of clay mixed with sawdust. Then mineral wool with a density of 125 units and a width of 15 cm and PP film against the wind. Finally, the attic floor boards are installed.
If the ceiling is made of logs, the ceiling of the steam room from below is sheathed on top of a sheathing specially constructed for it. Glassine is laid on top as a vapor barrier layer, then 20 cm of sand, everything else is optional.
If the owner wants his structure to hold steam perfectly, it is worth finding out in detail how to properly insulate the ceiling of the bathhouse. Information about the order in which the layers are laid, and how the ceiling design in the steam room differs from its analogue in the washing compartment will help to properly insulate the structure, which has become a symbol of country life. The proposed device options can be upgraded in accordance with personal requirements and climatic conditions.
The best options for backfilling a bathhouse ceiling
If you wish, you can find information about what conclusions the bathhouse owners came to, using trial and error to find the optimal solutions for their buildings
They offer a list of materials and the sequence of their installation, but do not focus on the thickness of the backfill layer for the bathhouse ceiling. It depends on the region of residence
When determining this indicator for a specific building, you can rely on the recommendations of experts:
- the thickness of the mineral wool layer for the southern regions is 15 cm, for the northern regions 20 cm;
- expanded clay – 15-30 cm;
- sawdust concrete (arbolite) – 10-15 cm;
- dry compressed straw 30-50 cm;
- dry sand - 10-20 cm.
The thickness of insulation for cold attics
Methods for filling the ceiling of a bathhouse, which are the most successful combinations of traditional and modern techniques.
Prices for mineral wool
mineral wool
| The order of layers from the attic to the roof | Option 1 | Option 2 | Option 3 | Option 4 | Option 5 |
| 1 | glassine laid in 2-3 layers, extending onto the walls to the height of the backfill | roofing felt | on the attic side, clay coating (2-3 cm) | vapor barrier layer | roofing felt from the attic side, penofol foil down from the interior side |
| 2 | dry sand 20-25 cm | reed (outline) | on top of clay 2 rows of basalt wool slabs | foam chips | expanded clay 10-15 cm |
| 3 | clay mixed with dry straw (adobe) | from the interior side: penofol with foil down, gap 1-2 cm, facing material | plank flooring | mineral wool in rolls or slabs |
To insulate the chimney, it is recommended to use modern non-combustible materials: perlite sand, cellular concrete blocks, basalt wool slabs.
Modern non-combustible materials
One of the modern methods of insulating a bathhouse ceiling is the use of growing aerated concrete. It is also suitable for protecting chimneys.
Thermal insulation of chimney pipes where they pass through the ceiling
Principles of work
After familiarizing yourself with insulation materials, you can begin to insulate yourself. To do this, you need to prepare tools, consumables, draw up a project, and carry out the work.
sharp knife;
- roofing felt sheets;
- ruler, tape measure, building level;
- sand, cement, water, container for mixing the solution;
- electric drill, whisk attachment;
- insulation;
- waterproofing.
The amount of consumables depends on the area of the room. On the thermal insulation material, the manufacturer writes how many square meters the package is enough for.
To properly insulate bath rooms, you need to prepare the base. To do this, you need to take into account some nuances:
- Insulation must be carried out at the main stages of building construction. If this has not been done, you will have to dismantle the floor covering and pour a new screed.
- The base must be smooth, without bumps, cracks, or chips. To level it, you need to pour fresh screed along the beacons.
- It is not recommended to cover the materials that will cover the walls and the floor in the steam room with antiseptics. They can release harmful substances when heated strongly.
Execution of work:
- When the concrete base is ready, it is necessary to create a frame to secure the thermal insulation. To do this, a rough base of bars should be filled on top of the lags. Intermediate slats are laid out between the beams.
- The next stage is laying the waterproofing.
- Insulation can be installed on top of the waterproofing material.
- The top of the heat insulator is covered with another layer of waterproofing.
The last stage of construction is laying finishing boards.
Execution of work:
- Preparing the base.
- Leveling the concrete slab.
- Laying waterproofing.
- Distribution of slab or bulk insulation.
- Laying reinforcing mesh. It can be knitted from individual metal rods.
If you only want to step on a heated floor, you can install a special system for forced heating of floor coverings. You need to choose what it will be - electric, water, infrared. Next, you need to purchase consumables and begin construction work. Main stages:
- Prepare the base and level the subfloor.
- Lay a layer of thermal insulation.
- Attach a reinforcing mesh over the heat insulator.
- Attach the system to the mesh.
- Connect the structure to a general electrical network or water supply system. Check functionality.
- Fill the subfloor.
- Wait for the concrete to dry.
Application of extruded polystyrene foam
Polystyrene foam (expanded polystyrene) is a loose material, so it is used when it is necessary to insulate a floor made of joists and beams. For thermal insulation of slabs, extruded polystyrene foam is used, which is denser than conventional foam.
Before laying it, the surface of the base is leveled. On the warm side of the floor, vapor barrier is not needed, since concrete slabs have virtually no vapor permeability. A vapor barrier film is laid out on the prepared base. Then slabs of extruded insulation are laid out in a checkerboard pattern. Polyurethane foam is blown into the joints.
Foam insulation
Insulating the ceiling of a bathhouse with sheet foam is ideal for thermal protection of a wooden, brick or block bathhouse. The ceiling of the bathhouse is covered with polystyrene foam, which is preliminarily sheathed with boards 2-3 cm thick.
Polystyrene foam can be glued both from the inside of the steam room and from the attic side. If the foam is glued to the attic, then it can then be covered with a layer of cement-sand mortar, followed by finishing with plaster, boards, chipboard or other materials so that you can walk on the ceiling.
Indoors, polystyrene foam is used only if it is covered with a thick layer of mortar, vapor barrier and waterproofing, since at high temperatures foam plastic releases substances harmful to health.
Although maintaining steam in the bathhouse is a mandatory condition, we should not forget about arranging ventilation.
Insulating the ceiling in a bathhouse in the most common way
An important point in insulating the ceiling in a bathhouse is the mandatory installation of a vapor barrier.
There are several ways to insulate the ceiling in a bathhouse. The most common of them is used for structures where there is an attic.
It is important that in the bathhouse where this method is used, there are floor beams. For this method, you can use any modern insulation, basalt is excellent
How to properly insulate a bathhouse:
First of all, a waterproofing layer is installed. Its role can be played by standard, membrane and aluminum vapor barrier. The latter is good because it has an aluminum coating, which protects the thermal insulation from moisture and also has a heat-reflecting effect. Aluminum waterproofing is a very economical option, despite the fact that it is more expensive than other materials, because a bathhouse with such a coating absorbs heating resources several times less. Such a membrane is attached to the ceiling from the side of the main room. A construction stapler with large staples will help you quickly and easily attach the vapor barrier to the beams. The joints between sheets of such material are sealed with waterproof aluminum tape. After the vapor barrier layer is installed in the bathhouse, a wooden sheathing is mounted on the beams on the ceiling. To create such a design, use self-tapping screws and a screwdriver. Wooden lathing will create optimal conditions for high-quality thermal insulation of the bathhouse. Thus, an air layer is formed between the ceiling surface and the waterproofing layer, which helps retain heat, and the insulation will better adhere to the previously installed membrane. One of the functions of the lathing is to protect the insulation from impregnation with condensate
This is especially important for basalt wool. Insulation is placed in the free space between the parts of the sheathing. In order for it to lie as tightly as possible, it is compressed and forcefully pushed into the desired area, thus, straightening out, it will tightly fill the space between the beams and there will be no gaps left
When cutting basalt insulation, we use a painting knife. A waterproofing film is stretched over the sheathing beams, from the attic side. This can be a special polyethylene film or a special thermal film. It is advisable that it be at some distance from basalt or any other insulation. This way the thermal insulation will be enhanced by an additional air layer. To install the film we use a construction stapler and staples. At the last stage of insulation, you need to make the front lining of the bathhouse ceiling. You can use any moisture-resistant materials, the most common option is lining.
Insulation with mineral wool
If the attic is intended to be used not only as part of the insulation structure of the bathhouse, but also as a place to store things, then it is necessary to ensure the safety of the ceiling in the room while walking on the attic floor. For this you can use absolutely any material, even untreated boards. This layer will protect the basalt, or any other, insulation from deformation.
Unpleasant property
Expanded clay has an unpleasant property - it is able to absorb moisture, but gives it away reluctantly, so waterproofing is required to protect it. On a pre-prepared concrete base, I spread a strong plastic film, the ends of which I brought onto the wall above the future layer. It didn’t take much to fasten the strips together with masking tape; after all, polyethylene is a fairly wide material.
Now it was necessary to install beacons for uniform falling asleep.
I prefer the method of arranging landmarks using dowels and self-tapping screws screwed into them. But here, out of fear that a few holes in the film would worsen the waterproofing, I preferred the old method of alabaster piles with short wooden blocks.
