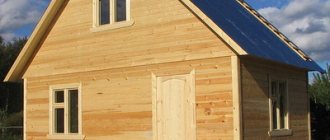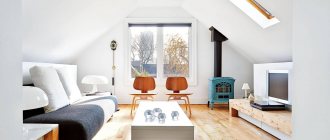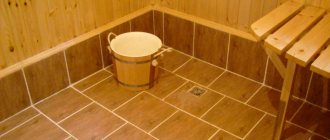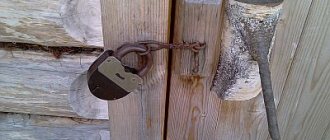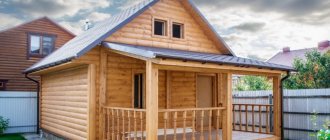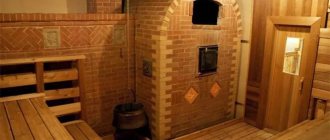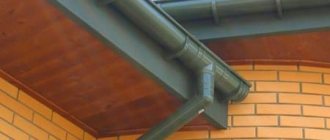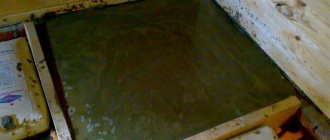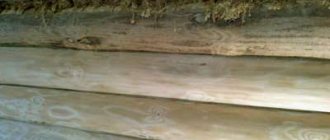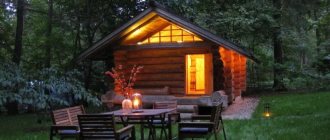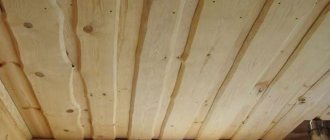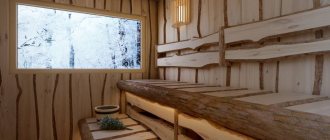Finishing with unedged boards is the most common and simple technology, which, with the right approach, can decorate the facade of a residential building.
This is an inexpensive building material, the characteristic feature of which is not sawn edges, which give design originality and aesthetics to the structure.
Often, when decorating your home, preference is given to environmentally friendly building materials. Cladding with boards or similar materials based on natural wood has gained popularity.
Among the positive physical properties of wood:
- Beautiful view;
- Resistance to mechanical stress;
- High thermal insulation;
- Partial replacement of damaged planks;
- High strength;
- Noise insulation;
- Easy installation and operation;
- Compatibility with other finishing building materials.
The cost of a natural product is higher than its imitation analogues, but is quite justified.
The construction market offers a wide range of wooden products, but the most popular are:
- Lining;
- Timber imitation;
- Block house;
- Siding panels;
- Unedged board.
Thanks to the raw edges, an amazing style of facade decoration is created with proper cleaning and processing of the material.
Careful adjustment of the planks creates the impression of a completely wooden structure. It is possible to leave the edges of the planks with bark elements, which adds style to the finish.
It is only important not to forget about the use of protective impregnating compounds and antiseptics. Impregnation with stain and subsequent application of varnish is possible.
Previously, such material was spent on non-residential structures and for sheathing roof structures due to the lack of demand for aesthetic appearance. But in recent years, unedged boards have also been used for finishing houses. However, it will first require competent processing and aesthetic location.
Among its positive characteristics are high strength and resistance to mechanical damage, good resistance to changes in humidity and temperature changes.
The low density of wood makes it possible to easily process it, which reduces the time spent on finishing work.
For facades, timber is used, nailed in increments of 1.5 m to the top of the unedged board and at the corners of the building.
The fit of unedged material may not be ideal; the resulting cracks are covered with mastic or a sealing compound.
Advantages of the board: independence from climatic zones, designs of any complexity, environmental friendliness and naturalness, simple installation that does not require special skills. As well as durability and repairability, installation of additional insulation, reconstruction of the facade without harming the fundamental foundation, affordable price and variety of colors and textures.
Disadvantages of the board: flammability without special treatment, natural components in the form of knots, resins and cracks, frequency of renewal of protective paint, fungal manifestations without antiseptic treatment.
What styles allow wall decoration with boards and what does it look like?
We will send the material by email
Today, wall decoration with boards is very popular. She helps create different interiors, but they have one thing in common - a love for nature, for everything natural. The article will discuss what types of finishing boards exist, and the choice of which styles can justify the use of wood.
Advantages and disadvantages
When choosing a finishing material, you should consider the advantages:
- durability;
- reliability;
- good sound insulation;
- nice smell;
- pleasant aroma;
- the material is environmentally friendly.
In addition to the advantages, this material has disadvantages:
- special care required;
- fire hazard of the material;
- high cost of material.
Obviously, wood finishing has many more advantages.
What interior styles allow wall decoration with boards?
Wood is a natural material, safe and beautiful, very decorative and surprisingly warm. It can be used to implement any style, this makes it universal. Such finishing is appropriate in loft, techno, and minimalism. If you choose a board to decorate the walls of your house, the interior is noticeably transformed. It goes well with other finishing materials. And this is not the only advantage of choice.
There are a large number of breeds. Each type of wood has its own pattern and color. This allows you to select the material to match the appearance of other interior decor elements. Larch is a very durable material, can withstand high loads, is well processed, can be painted, stained, and is ideal for cladding cold rooms such as a balcony or loggia.
Pine is moisture resistant, so it is most often used for finishing walls in the bathroom. Oak is an elite material with a very beautiful wood grain. If you use it to decorate the walls of a living room, bedroom or office, both grandchildren and great-grandchildren will admire them.
Linden is a soft wood, easy to process. Designers choose it when they need to make semicircular or curved walls. Walnut, cherry, mahogany are elite species. They are the basis for creating classic interiors.
There are styles whose implementation is impossible without the use of wood. If Provence is chosen to decorate a living space, wood must be present in the decoration of the floor, walls and even the ceiling. The less processed it is, the better. The deliberately rough texture is ideal for country music.
Any ethnic style goes best with wood. And all because the concepts of national trends arose when it was the main finishing material, when there was no trace of plastic yet, and metal was very expensive.
Nowadays, antique styling is considered popular. To create interiors, designers specially age surfaces. Wood lends itself best to this type of treatment. If you choose the right base, nature itself will form cracks, chips and potholes on it. Treatment with color will emphasize their presence and show off the “age” of the material. A wall covered with it will look great in a vintage interior, in a room decorated in an eclectic style.
Advantages of using decorative boards to decorate vertical surfaces
Covering the walls with boards improves the sound insulation of the apartment. If you put insulation inside the sheathing, heat loss in the house in winter will be noticeably reduced. This will allow you to start saving on heating costs.
The coating does not require complex maintenance; the slats are additionally coated with protective compounds. The latter extend the life of the finish and help you forget about major repairs for a long time.
Wood can be repainted; this operation allows you to radically change the atmosphere of the space and completely update it without capital investments.
Manufacturers offer a wide range of lumber suitable for interior wall decoration. Among them there are affordable options and expensive samples, with the help of which respectable interiors are created. The use of each variety allows you to create your own decorative effect.
Installation work
You should always start by treating load-bearing walls with protective compounds that will prevent mold, fungi and pests from appearing under the cladding. Then the following work is carried out:
- Marking of vertical lines is created along the entire perimeter of the facade;
- Using the created markings, the wooden planks are secured using self-tapping screws;
- A casting is made on the upper part of the base;
- A beam is installed above it, the thickness of which is equal to the thickness of the lining. This element will provide the skin with the required level of inclination;
- From the bottom corner they begin to fasten the boards with nails. When attaching the boards, you need to step back 2 cm from the side end. Nails are nailed on top and bottom of the wooden block.
Plan for fixing overlapping boards on the façade
After completion of construction work, the joints at the corners of the facade are closed with typesetting elements. They will protect the cladding from premature destruction and give the facade a complete and neat appearance.
We began sheathing transportable bathhouses with overlapping or herringbone boards (linings) in 2014. And these were barrel baths, which we then called “Exclusive”. Despite the fact that “American” (and this is precisely the name given to this facade finishing technology) has been known since time immemorial in the States, Canada, and Scandinavia, it became widespread in our country not so long ago.
The technology is simple, proven, and the result looks impressive. Suitable for exterior decoration of houses, bathhouses, and any other buildings.
Here's what it looks like live:
Article navigation
Types of finishing boards
Designers actively use five types of finishing boards to decorate walls. They have a lot in common, but they also have their differences. They play a decisive role in shaping the aesthetic effect.
Lining
This decorative board is used most often for wall decoration. And all because the material is the most affordable. This fact does not deprive it of all the advantages of wood finishing.
Lining is thin wooden slats that are manufactured in a factory. They are carefully polished from the outer front side, a small chamfer is formed on the sides, which makes the relief of the finished finish textured.
Special grooves are created at the ends; they greatly simplify the installation procedure of the lining. It is installed on a wooden frame. Under it you can hide utilities and electrical wiring. If the void formed between the wall and the finished finish is filled with mineral wool slabs, the heat and sound insulation of the room will improve. The decorative characteristics of the lining depend on what kind of wood was used for its manufacture.
Imitation of timber
Until recently, this material was used for finishing the facade; today, it is actively used to cover the inside of the house. This technique helps to completely change the living space, making it intimate but cozy. If you cover all internal surfaces with false timber, you will create the feeling of being in a real timber house. Manufacturers produce two types of false beams:
1. One is a clean, untreated finishing board for walls, not coated with protective compounds.
2. The second is a tinted finish, impregnated with antiseptics and a special color.
If you want to save money, it is better to choose the first manufacturing option for wall decoration. Then cover it yourself with compounds that protect the wood from fungus and mold. Treatment with a protective varnish will extend the life of the finish. Tinted false beams are more suitable for façade cladding. But it can also be used for interior decoration if its color fits perfectly into the overall style of the interior.
minimum living room area in a house
Imitation timber differs from lining in that the width of the lamellas is much larger, and the thickness of the board is also greater. There is no chamfer at the edges of the false beam. Otherwise, the design of both boards is similar: there is a tongue-and-groove system at the ends. The materials and installation method are similar.
Block house
The outer front side of the block house has a semicircular cross-section. If you lay such decorative boards on the wall, you will get the feeling that it was assembled from a natural wooden frame. Essentially, a block house is one of the four sides of a square-shaped log trunk from which the core has been removed. The material has the most natural appearance.
For production, manufacturers prefer to use pine or spruce. They are easier to process and look very interesting in interiors with different functionality. If such a material is chosen to create interior cladding, experts advise you to buy boards for walls made of category “A” wood. They have a perfectly smooth surface, which looks especially impressive in the design of living rooms.
Planken
It is used as an alternative to false beams. Outwardly it is very similar to it, the difference is that the planken does not have a tongue-and-groove connection at the ends. This board is also ideal for cladding walls inside a house: the slats have a long oblong shape, and when assembled they look like neatly laid slats. Usually, only one vertical surface is sheathed with them. In this way, designers create accent walls, against the background of which one decorative element will then be revealed.
The edges of the planken have pointed or rounded chamfers. During assembly, they ensure the presence of even cracks. This element allows you to form a clear rhythm. This is why the appearance of the finished finish only benefits. The gaps between the boards are a necessary structural element. If the slats absorb a large amount of moisture, they expand. When the air in the room is too dry, they shrink. The presence of a technical gap compensates for fluctuations.
Parquet board
Today, it is also actively used by designers for wall decoration. Its slats also have an elongated rectangular shape, but they are much shorter than the slats of a false beam or block house, so after assembly the effect of a deck floor is created. When such decoration decorates the walls, it immediately catches the eye, attracts attention, and stands out from the general background.
Typically, only one vertical surface is sheathed with this material. Different installation methods allow you to visually change the perception of space. Vertically laid boards raise ceilings. If the slats are laid diagonally, a complex geometry is formed that expands the boundaries and creates a room with a non-standard shape.
It turns out beautifully when the parquet board is laid in one direction on both the floor and the wall. The room stretches out and becomes purposefully oriented.
Features of installing an external board
After installing the internal boards, they begin to fasten those that will be outside. This part of the finishing work must be approached with the utmost seriousness, strictly following the recommendations.
Each plank is laid on top of the other, overlapping. Simply put, the boards should overlap each other by at least 2.5 centimeters. To prevent mistakes and avoid distortion, the overlap location must be marked in advance. To prevent the wood from deforming, you need to use only well-dried lumber.
When performing façade cladding work, the following tools are used:
- A screwdriver.
- With a jigsaw.
- With a hammer.
- With a ruler.
- Construction level.
Without the tool listed last in the list, it is simply impossible to trim a house with an American quality and accuracy.
There are many possibilities for attaching edged boards to the facade of houses. Here are some examples:
In rustic. In this case, the end part will protrude. The groove is at the bottom.
With a bevel into a tongue and groove. It should be noted that this cladding option has its own difficulties, but the end result is very attractive and beautiful. The board for finishing is taken thick.
Semi-rustic. On a flat surface, triangular grooves are obtained. The board must be cut at an angle. There are no grooves as such, and the overlap itself will be angular.
With a quarter slope. The facade of the house will be smooth. The connection of the boards is complex.
If we use a straight quarter, we get a smooth and beautiful façade. This option gives a tight and durable installation, so no moisture gets under the sheathing boards. The grooves are selected at an angle of 90 degrees. In addition, performing such cladding is not at all difficult.
A tongue and groove connection is considered reliable, but for this you need to correctly cut the grooves using templates. If an error is made, the strength of the connection will be compromised. The outer walls of the building are smooth, neither snow nor rain will get under the cladding. Moreover, this facade decoration is a thermal insulation layer.
In gluing. This option involves gluing the boards together, so there is no overlap.
What material the house itself is made of does not matter. Covering a brick house with wood is quite possible. The main thing is to follow the advice of experts. Then the house will not only be beautiful, but will also last much longer:
The board for covering must be well dried. It only needs to be planed on one side. The rough side is taken out. The fact is that subsequent wood processing will be of better quality.
Primer and paint will last longer on such a surface, and the house itself will attract attention. The choice of wood depends on the requirements of the home owners. You can use cedar, pine, spruce or redwood boards.
Let's consider these options in more detail.
Experts suggest choosing cedar planks. They are durable, easy to process, and most importantly, give the building a unique look.
As for mahogany boards, they last a long time. But it is very difficult to work with them: it is almost impossible to forget nails.
Pine boards are an excellent material, but not for external cladding. Cracks quickly appear on them, and natural disasters lead to deformation.
Spruce boards are good for everyone: they don’t warp or crack for a long time. But the presence of a large number of knots contributes to a decrease in the quality of the cladding. It is for this reason that facade cladding with spruce boards is practically not carried out.
- It is better to use ordinary steel nails as fasteners, but galvanized ones are not a suitable option. After all, the coating on them will be destroyed during installation work, which will lead to the appearance of rust. Don't skimp on nails if you want the sheathing to be of high quality and last a long time.
You can cover the facade with wooden boards in any country house. This method will make it not only attractive, but also maintain its environmental friendliness. After the facing work is completed, the board needs to be further processed:
- Cover with special varnish.
- Paint with exterior paint.
- Soak in oil.
The choice will depend on the requirements of the owner himself. In addition, you need to take into account the style of construction.
Related materials:
Finishing with unedged boards inside
Wood has been successfully used by humans for a long time as a building material. It is characterized by an attractive appearance, reliability, environmental friendliness, and durability.
Among the numerous wood products, unedged boards occupy a special position. Today it is one of the leaders in finishing work indoors and outdoors, insulating walls, installing floors, decking, and partitions. In addition, this type of material is very popular due to its advantages:
A photo of an unedged board gives an idea that the material does not look very aesthetically pleasing. Therefore, it is often used in the construction of temporary shelters, toilets, fences, various warehouses and sheds. It is made by sawing logs obtained from the trunks of deciduous and coniferous trees on special machines (sawmills, etc.) along the longitudinal direction of the fibers.
The boards are very wide and not very thick. But the main thing is their uncut edge, covered with bark and having an uneven natural shape.
At the same time, there is a so-called “joiner’s” type of board, made from first-class tree species (for example, Siberian larch) and of good quality.
Unusual solutions for facade finishing
Facing brick, siding, house block, plaster - all these materials are well known to any developer who has decided to decorate the facade of his house. However, many homeowners would like to give the walls of their cottage a more original appearance than simply clad them in a “stone” or “wood” look. We invite you to familiarize yourself with the options for unusual finishing using ordinary materials.
Painting the house with paints
Frescoes and paintings - these methods of decorating walls have been known for hundreds of years. The “well forgotten old” returns again. The artistic design of facades and interiors is experiencing a rebirth. After all, modern paints and technologies allow you to paint amazing pictures on the walls.
This finishing method is widespread in Europe.
It is not surprising that many forum users are interested in this technology and are happy to share the results of their work.
When you decide to paint your house, you need to remember that our climate is harsher than in European countries. Frequent transitions through “0”, thaws and frosts, as well as harsh and long winters place special demands on the strength and durability of facade paints.
Paints can limit the degree of vapor transmission. Therefore, you need to be very careful when choosing the “pie” of the wall, where the finishing coat will be painting, so as not to “lock” the moisture inside.
Decorative painting of walls with paints is not a cheap pleasure. Depending on the complexity of the work, its scale, and the “promotion” of the artist’s name, the price for 1 sq.m of wall can vary from 1 thousand rubles. up to 10 thousand rubles or more.
Therefore, one of the options may be to paint not the entire wall, but a small section of it, or decorate only the interior of the rooms.
Carefully following all the recommendations of specialists, as well as adherence to coloring technology ensures that the drawing will not fade or blur after rain.
Finishing the facade with unedged boards
Another finishing option is to sheathe it with an unedged board or slab. Despite the apparent budgetary nature of such finishing, if you approach the matter wisely and creatively, then the facade, as they say, will “sparkle.”
How to sheathe a house with a slab
When installing such a facade, it is necessary to strictly adhere to the technology. First of all, this concerns the treatment of wood with special antiseptics. They will protect the material from the destructive effects of insect pests, UV radiation, wind, rain and snow.
Sheathing a house with unedged boards is difficult; it is manual and painstaking work. It is necessary to clear the boards of bark, sort them, and also select them in such a way that they are harmoniously combined with each other.
The boards can be brushed and coated with a special paint that effectively emphasizes the natural texture of the wood.
You can sheathe a house with unedged boards by laying them horizontally or vertically.
Or combine wood with other materials - clad part of the facade with stone or debarked logs.
This façade will last for many years. Even when fading or burning out, the wood retains its texture, which emphasizes the naturalness of such a finish.
An unedged board can be used in the construction of a fence. It is even possible to decorate rooms with slabs - but this requires good designer taste and the appropriate size of the rooms.
Shingles on the facade
Aesthetics, attractiveness and style that is close to nature. This is exactly what can be said about a facade finished with shingles. And this is not surprising, because... In recent years, natural materials have been increasingly used in home decoration. Let's see what happens if we cover the facade with shingles.
Similar technologies are widely known abroad.
Shingles made from larch and other moisture-resistant wood species are often used to decorate elite country cottages worth hundreds of thousands and millions of dollars.
In addition to finishing facades, shingles can be used as an effective roofing covering. Particular attention should be paid to reliable waterproofing of the roof.
The shingle section is very common in America.
The shape, size and color of the shingles must correspond to the overall style of the building.
This is the only way to achieve a harmonious combination with other materials used in finishing the house.
Also, shingles can be an excellent option for decorating the interior of premises.
Installed parameters
Its application depends on the characteristics of the unedged board. Most often, these products are distinguished by length and thickness. The first parameter depends on the size of the sawn log and, generally, ranges from two to six and a half meters. However, it all depends on the height of the tree, and the board can be much longer.
The second ranges from 16 to 90 millimeters and depends on the type of wood being cut and the purpose of the board during construction. The width for this type of timber does not matter and is not a standard, since the edge when sawing it is not adjusted to the established dimensions.
Wood as an accent
In this case, it is not so important whether you decorate the interior of the house, its facade, or whether you want to enliven the landscape near the house. Your feature should be noticeable. There is no point in decorating a room filled with furniture or an overgrown area. Believe me, no one will appreciate this except you, and perhaps will not even notice.
Rough wooden furniture.
There are several main sectors in the house that are worth working with:
- The easiest way to decorate the ceiling. You can’t find fault here; it can be seen immediately and from anywhere in the room. But when working with the ceiling, it is important not to overdo it with dark tones and large, eye-catching details. As a rule, one central point is played, from which derivatives come;
- When it comes to the bedroom, it’s hard to think of a better place for artistic delights than the wall at the head of the bed. It is not necessary to make a panel on the entire wall, it can only be part of it, but as you remember, this part should be noticeable;
An original solution for the bedroom.
- The choice of accent point in the living room depends on the size and configuration of the room. In a standard living room, they usually work with two zones. This is the wall behind the central sofa and, of course, the main magnet of our time, the television, or rather the sector around the treasured screen. If there is a fireplace, then you can work with it, but without fanaticism, after all, the fireplace is an open fire, and you are going to decorate it with boards;
Old board in the bedroom.
- Another popular place in the house is the kitchen. The original wooden finish looks best in the dining room sector. That is, you need to work with the wall that borders or is closest to the dining table. Although the last feature is a chalk or slate board in the kitchen interior. By the way, it can be placed anywhere, the main thing is that it catches the eye and is convenient to write on.
Typesetting panel.
As for the decor of the facade or the surrounding area of the house, it’s hard to advise anything here. I will only say that for these purposes the wood must be well treated with protective impregnations. In the open air, the so-called deck or terrace board behaves best. Traditionally, larch is used here, as it is quite durable and does not rot.
5. Wood as an accent in the living room
The emphasis on one wall is a fashionable feature that has been actively practiced by designers in recent years. Why did this technique win love and recognition? Everything is very simple! It allows you to divert attention from the shortcomings of the room and concentrate it on any area. For example, in the living room this is the place where the sofa is, and in the bedroom it is at the head of the bed.
6. Unusual wall decoration in the bedroom
We suggest you read: How to treat windows to prevent sweating
Unedged board headboards
Create a headboard out of unedged boards for a spectacular display! Choose contrasting shades that will make the space bolder with its lines, shapes and textures. Enjoy the imperfections of wood!
Living furniture from unedged boards Living furniture from unedged boards Living furniture from unedged boards Living furniture from unedged boards Living furniture from unedged boards Living furniture from unedged boards Living furniture from unedged boards Living furniture from unedged boards
Types of unedged boards
Another name for it: grade 0 board.
First. It is distinguished by the presence of only healthy dense knots, firmly fixed in the board. The presence of cracks in the edge is permissible within no more than 25%. Also, the surface should not have signs of rotting, traces of the presence of bugs, or visible fungal infections.
The humidity indicator should not exceed 22%. Deviation from the norm is allowed no more than three percent. The choice of this variety will be optimal for any type of construction work.
Second. There may be no more than two knots per linear meter. There may be resin pockets and spots of various shapes from fungal coloring.
There is uncut bark (wane), but it should occupy only 10% of the total area of the product. The presence of such a defect worsens the appearance, but does not have a noticeable effect on strength. The moisture content is assumed to be the same as that of the first grade.
Third. All the defects described in the second grade may be present in greater quantities, but the moisture content must be the same as the two described above.
Fourth. There are no wood moisture requirements. Rot occurs on the surface of up to 10% of the total area.
The fifth is very similar to timber waste. Most often used in the form of a fence board.
wall decor in the bedroom opposite the bed
Briefly about the main thing
A wooden facade looks good, lasts a long time, has low thermal conductivity and does not have a negative impact on the environment or residents.
The disadvantages of wood are low resistance to moisture, flammability and susceptibility to fungal formations.
Facade finishing with overlapping boards is carried out only after the workpieces have dried after treatment with special protective agents with antiseptic and anti-feather additives.
According to the technology, the facade is sheathed, so a wooden frame made of timber (starting and finishing strip with vertical posts) is pre-assembled under a flat or unedged board.
The pitch between the bars is maintained within 1-1.5 meters or taking into account the width of the insulating mats.
For boards with a width of about 300 mm, the optimal overlap is considered to be 20 mm.
In addition to impregnation, the end parts can be protected with decorative corners. Finally, the sheathing is additionally coated with 2-3 layers of paint and varnish materials.
Ratings 0
Material characteristics
Sheathing options
People started using wooden parts for both interior and exterior decoration of their homes a very long time ago. At the same time, technology has constantly developed, because today there are many materials that can be used to solve this problem.
Below we provide brief characteristics of those that are used most often:
The use of unedged boards in exterior finishing
Advice! Before installation, be sure to clear the unedged board of bark, and then trim off the thin edges to avoid cracking.
Photo of pine lining
Note! For interior decoration, lining is usually used, while for exterior design craftsmen give preference to false beams or block houses.
Oblique planking (another name is planken) for facades
Of course, the range of products used for cladding houses is much more extensive: finishing boards differ from each other in appearance, installation method, and cost. So you can easily find a suitable option!
Ways to protect finishing boards from external influences
Products used for finishing various surfaces are distinguished from each other not only by their appearance and price, but also by the processing method. The thing is that wood is a fairly hygroscopic material, and if it is left unprotected, then even indoor decoration will lose its attractiveness over time.
The result of firing with different intensities
There are many ways to process boards, and in the table below we describe the most effective:
| Methodology | Short description |
| Drying | Any instructions for preparing wooden parts for use in sheathing begins with a description of the drying process. The thing is that wood, losing moisture, decreases in size, therefore, by using raw wood, we practically guarantee that cracks will appear in the finishing over time. |
| Burning | If we need to protect the wood quickly and do it ourselves, then it is enough to “walk” over the surface of the dried boards with a blowtorch. This extreme exposure removes moisture from the upper layers, significantly increasing the strength and stability of the part as a whole. |
| Heat treatment | High-temperature treatment using steam is often used in the production of facade boards. This effect is similar to firing, but unlike an open flame, steam does not damage the fibers, preserving their natural color and structure. |
| Impregnation | To protect wood from moisture and microorganisms, complex impregnations are used. The oil-based hydrophobic part covers the fibers with a thin film, and antiseptics inhibit the development of bacteria and fungi. |
| Painting/varnishing | Finally, you can use a barrier protection method by applying varnish or paint to the finishing surface. In this case, the material will simply block the contact of wood fibers with water and other external factors. |
Applying a protective composition to the surface
Exterior cladding of a house: materials and technologies
In order to make the house attractive from the outside, you will need a beam with a section of 20x20 or 30x30 mm. It will be used for the frame of the building. The average width of an unedged board is 30 cm. The thickness of the elements can be selected depending on preference.
You need to purchase sealant and mineral wool, antiseptic impregnation and protective impregnation in advance. Barriers for the insulation used and finishing products - varnish or paint - are purchased.
- All products must first be coated with a primer or a special substance for protection. This will increase the wear resistance of the elements several times and increase their service life.
- Next, waterproofing is installed on the walls where the boards will be finished. In this case, coating waterproofing would be the ideal option. It is necessary not only to take care of protecting the walls, but also to secure the blind areas of the building. The mastic is applied to the surface of the walls using a small brush. If there are gaps, the mixture is poured into them, and all excess is removed with a spatula.
- You need to wait until the waterproofing layer is completely dry. To prevent mold and mildew from appearing in the building, it is advisable to apply at least three layers of the mixture.
- Then you need to install insulation. Mineral wool would be an ideal option for external insulation. It does not ignite, it is not afraid of frost, high humidity, or precipitation.
Calculation of materials and components
In order to correctly calculate how many elements will be needed to finish the house, you need to determine the installation option. There are several methods for fixing them.
- Butt. Between the main used “Butt”
elements will have large gaps, because untreated boards have very uneven edges. In this case, a lot of sealant or special material is additionally used, which is used for caulking.
- "Herringbone." The elements are stacked so that the bottom edge of one product is on the top edge of the previous one. The end result can be an effect that resembles siding.
- Overlapping. In this case, the unedged boards will be arranged in a checkerboard pattern.
The last method is considered the most expensive, because you will have to use much more elements for the cladding.
After the most suitable cladding option has been selected, the total area of the building walls that will be treated is calculated. From the resulting amount, you must subtract the area that will fall on the doors and windows.
Choosing a quality board when purchasing
When purchasing wooden material, you need to pay attention to all factors that may affect its quality.
The fewer knots the better. Under the influence of loads, the board tends to stretch, and a large number of them can bend it, and over time make it quite fragile. In addition, due to their excessive numbers, the appearance of the material becomes unattractive.
No cracks, gouges or chips. The reasons for their appearance are poor cutting, the influence of low temperature, and improper drying. In this case, not only the picturesque properties of the wood are lost, but its subsequent processing is also complicated.
Shape changes: warping and winging. They are very noticeable on a wide, unedged board. In the first case, its cross section changes in such a way that it takes on the shape of an arc along its entire length.
In the second, the material seems to “twist” in a spiral. The reason for this may be poor processing or improper drying of the wood. One way or another, this makes it of poor quality, interferes with its use and reduces its service life.
You can avoid purchasing bad lumber by contacting trusted companies, where experienced and conscientious specialists will help with this.
Subtleties of wooden wall design
If you have already chosen a wooden option for finishing the facade, you should take care of the material in advance. Unedged boards require a special approach. First, they decide whether to leave the bark on the board or not.
If the bark is left, then you need to choose elements where this layer is securely held and does not peel off or crumble. In the case when the bark is not needed, then everything is cleaned and thoroughly sanded.
Further, absolutely all wooden parts are coated with antiseptic and moisture-repellent compounds. If this is not done, the material will quickly become covered with unpleasant-looking stains, and over time, rot.
The wood can be painted and given an original shade, or you can choose a transparent coating in the form of varnishes. In the second option, the natural color and, of course, the texture of the wood are preserved.
Board installation
The planks are fastened in two ways: “overlapping” or close to each other. The second method is as complicated as it is beautiful.
Regardless of the aesthetics of the appearance, the practicality of the finishing method is also taken into account.
From a practicality point of view, “overlap” is the most suitable method of cladding facades, since it is more moisture resistant due to the installation of unedged boards on top of the waterproofing layer.
And the ends of the planks are joined with a miter cut, followed by treating the joints with a sealed compound.
If necessary, the material is primed and attached over the waterproofing. Fastening is done on the front side with one nail at the bottom, but above the previous plank.
This will preserve the integrity of the entire structure during any fluctuations in humidity.
Overlapping cladding technology
The boards are primed or coated with a protective layer with deep penetration compounds.
Primer is a connecting link with adhesive and paint compositions, which helps to increase the wear resistance of the coating and reduce the aggressive influence of the environment. The walls are also primed.
Installation of a coating-type waterproofing layer. The walls and blind area of the building are waterproofed three times to protect against moisture penetration and the formation of microorganisms.
The mastic is applied with a brush. If there are cracks, they are filled with the compound, and the excess is removed with a spatula.
It is important to allow the waterproofing to dry to avoid stickiness of the surface.
Installation of an insulating layer in the form of mineral wool, characterized by its non-flammability, moisture resistance, and cold resistance.
Fastening the planks vertically over the waterproofing layer with nails. Vertical unedged boards are packed onto the wall surface, then horizontal ones are attached from the bottom up.
Each subsequent plank is overlapped by 20 mm over the previous one.
Sealing joints with polyurethane sealants, which are highly elastic and not susceptible to stretching and deformation.
Final paint coating. Varnish or paint is applied with a brush. This is the entire process of facade cladding with unedged boards.
To decorate the facade of a building, as a rule, standard materials are used. But if a person wants to decorate his home in a unique way, then he can use unedged boards. The building gets a very unique appearance. A huge advantage is the low cost of materials.
